Studio East pavilion by Carmody Groarke, London
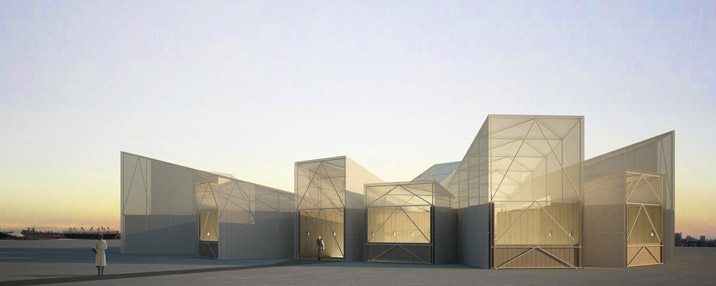
Receive our daily digest of inspiration, escapism and design stories from around the world direct to your inbox.
You are now subscribed
Your newsletter sign-up was successful
Want to add more newsletters?

Daily (Mon-Sun)
Daily Digest
Sign up for global news and reviews, a Wallpaper* take on architecture, design, art & culture, fashion & beauty, travel, tech, watches & jewellery and more.

Monthly, coming soon
The Rundown
A design-minded take on the world of style from Wallpaper* fashion features editor Jack Moss, from global runway shows to insider news and emerging trends.

Monthly, coming soon
The Design File
A closer look at the people and places shaping design, from inspiring interiors to exceptional products, in an expert edit by Wallpaper* global design director Hugo Macdonald.
London architects Carmody Groarke have just unveiled the first images of their temporary Studio East pavilion, which will perch on the parapet of the under-construction Westfield Stratford City. From 16 June, this complex form will be home to 'Studio East Dining', hosted by London restaurant, Bistrotheque, for three weeks.
The pavilion's exploding form is being built from materials borrowed from the shopping centre construction site beneath it, including scaffolding and reclaimed timber. The undulating roof will be clad in a recyclable, semi-translucent membrane, which will glow at night.
'We conceived the design of the pavilion taking into account the very short construction time, the short life span of the restaurant and the need for it to return to a construction site shortly after,' say Kevin Carmody and Andy Groarke, the RIBA Award-winning pair also behind Wallpaper's '12,000 stitches' installation, at our 'Wallpaper* Handmade... in Italy' exhibition in Milan.
With no front or back, the pavilion's projecting wings can be seen from all sides. Inside, these create a cluster of interconnected timber rooms, while their external balconies frame the views of the emerging Olympic Stadium and Zaha Hadid's Aquatic Centre nearby.
The culinary experience is devised by Bistrotheque head chef, Tom Collins. Expect a seasonal modern feast, including steamed sea bass, asparagus and samphire. Bistrotheque owners Pablo Flack and David Waddington kick-started the pop-up phenomenon when they opened 'The Reindeer' on Brick Lane in 2006, a temporary, Narnia-esque dining room, to which Londoners flocked in droves. Bookings for Studio East Dining - 'the Rolls Royce of pop-ups,' according to Waddington - will be open from 12pm on 3rd June.
The project was set in motion by the 'Studio East cultural panel', created by Westfield Stratford City. Headed up by creative big-guns, including Tracey Emin and Tom Dixon, its aim is to provide a bursary for a series of artist commissions at the epic new shopping centre.
Carmody Groarke's pavilion is expected to be finished by 6th June. Meanwhile the architects are also putting the finishing touches on 'The Surreal House' - their extraordinary space created for the exhibition of the same name at The Barbican Art Gallery (opening 10th June). This is also the location for Wallpaper's latest fashion shoot. But to see more, you'll have to wait for our October issue...
Receive our daily digest of inspiration, escapism and design stories from around the world direct to your inbox.
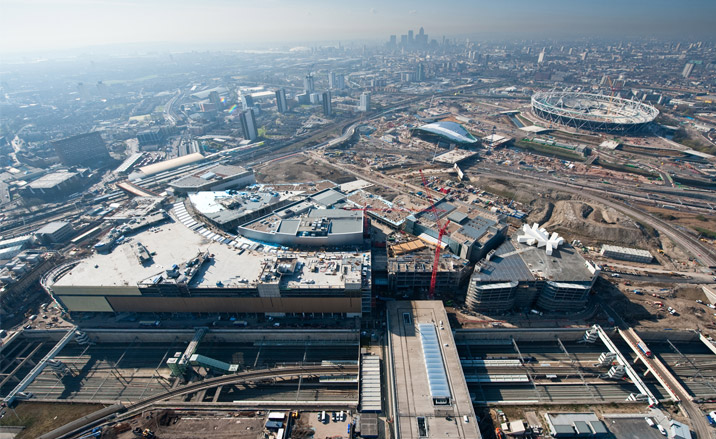
An aerial view of Westfield Stratford City and surrounding Olympic village, showing a render of the pavilion to the right. Image courtesy of Westfield Stratford City.
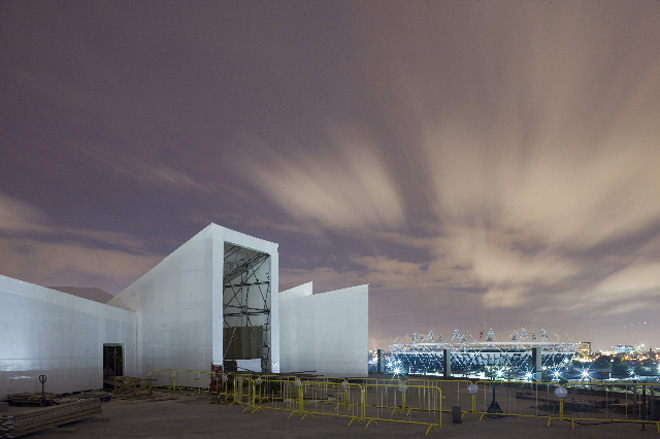
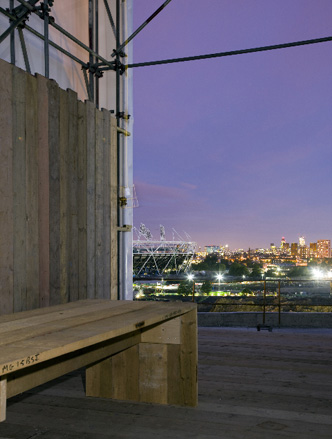
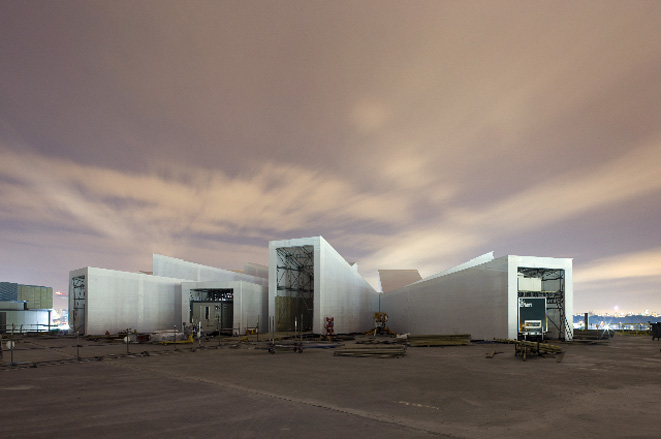
Malaika Byng is an editor, writer and consultant covering everything from architecture, design and ecology to art and craft. She was online editor for Wallpaper* magazine for three years and more recently editor of Crafts magazine, until she decided to go freelance in 2022. Based in London, she now writes for the Financial Times, Metropolis, Kinfolk and The Plant, among others.