A garage is transformed into music production studios in Kortrijk

Receive our daily digest of inspiration, escapism and design stories from around the world direct to your inbox.
You are now subscribed
Your newsletter sign-up was successful
Want to add more newsletters?

Daily (Mon-Sun)
Daily Digest
Sign up for global news and reviews, a Wallpaper* take on architecture, design, art & culture, fashion & beauty, travel, tech, watches & jewellery and more.

Monthly, coming soon
The Rundown
A design-minded take on the world of style from Wallpaper* fashion features editor Jack Moss, from global runway shows to insider news and emerging trends.

Monthly, coming soon
The Design File
A closer look at the people and places shaping design, from inspiring interiors to exceptional products, in an expert edit by Wallpaper* global design director Hugo Macdonald.
The Belgian band, GOOSE, see their surroundings as an integral part of their music making. Their new headquarters, Safari Studios, designed by architect Steven Vandenborre, occupies a former garage building in the centre of the city of Kortrijk. Carefully restored and converted into a modern space for music production, this new multi-use interior now comprises three recording studios, a kitchen-living area, and an expansive ground floor dedicated to exhibitions and artistic performances.
The project emerged as a close collaboration between the musicians and the architect. Both inside and out, the design concept draws on the character of the original building – the industrial nature is preserved and elements from the former garage have been given new, unexpected functions. ‘We fell in love with the building immediately, and it was very important for us to keep its spirit instead of invading it. We wanted to explore its potential and create something very personal at the same time,' says Mickael Karkousse, the lead singer of the band. ‘The way the studios turned out is, I think, a good metaphor for who we are, and how we work, the four of us.'
The upper levels are where the band members – Mickael Karkousse, Dave Martijn, Tom Coghe, and Bert Libeert – work. Rendered in a muted colour palette, inspired by Bauhaus, the interior retains the original structure, while any new details and furniture are highlighted through the use of carefully composed contrasts. Light penetrates every space, and a large window overlooks the main recording studio from the kitchen.
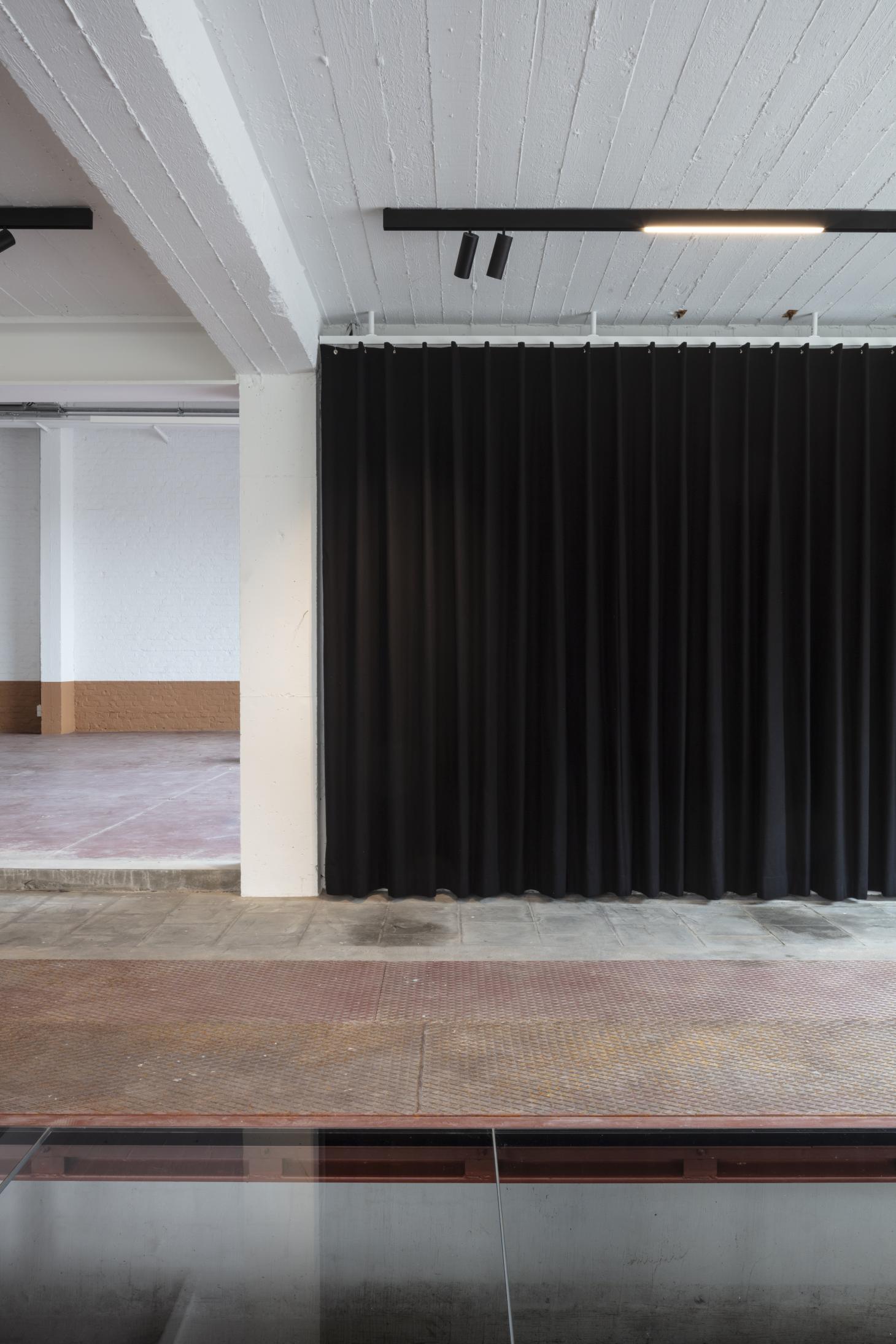
The project occupies a former garage building in the centre of Kortrijk.
There is something theatrical about the way the levels are composed, and Vandenborre refers to Lars von Trier’s film, Dogville, when talking about the organisation of the spaces and how they relate to one another. ‘We removed parts of the ceilings in some of the spaces, and although independent from one another, they remain interconnected and create something very abstract,' he explains.
There is appropriate distance between the workspaces and the exhibition area, but GOOSE sees no borders when it comes to creating. On the ground floor, a wide sliding glass door acts as a façade, and this space is seen as an ‘urban stage’. ‘One day, we will put a food truck here, and with the glass door open, there will be no distinction between the street and the interior,’ says Mickael. Here, the former garage is enclosed in glass, and acts as an expansion of the exhibition space.
Safari Studios seem to be the perfect home for the band’s impressive collection of musical instruments and technical equipment, which inhabit the new space so naturally. Known for their avant-garde sound, the four musicians have been deeply engaged with today's cross-pollinating cultural scene, and their new studios further express this philosophy. With its distinctive glass façade, Safari Studios is welcoming and open, hinting at all the exciting things about to happen there.
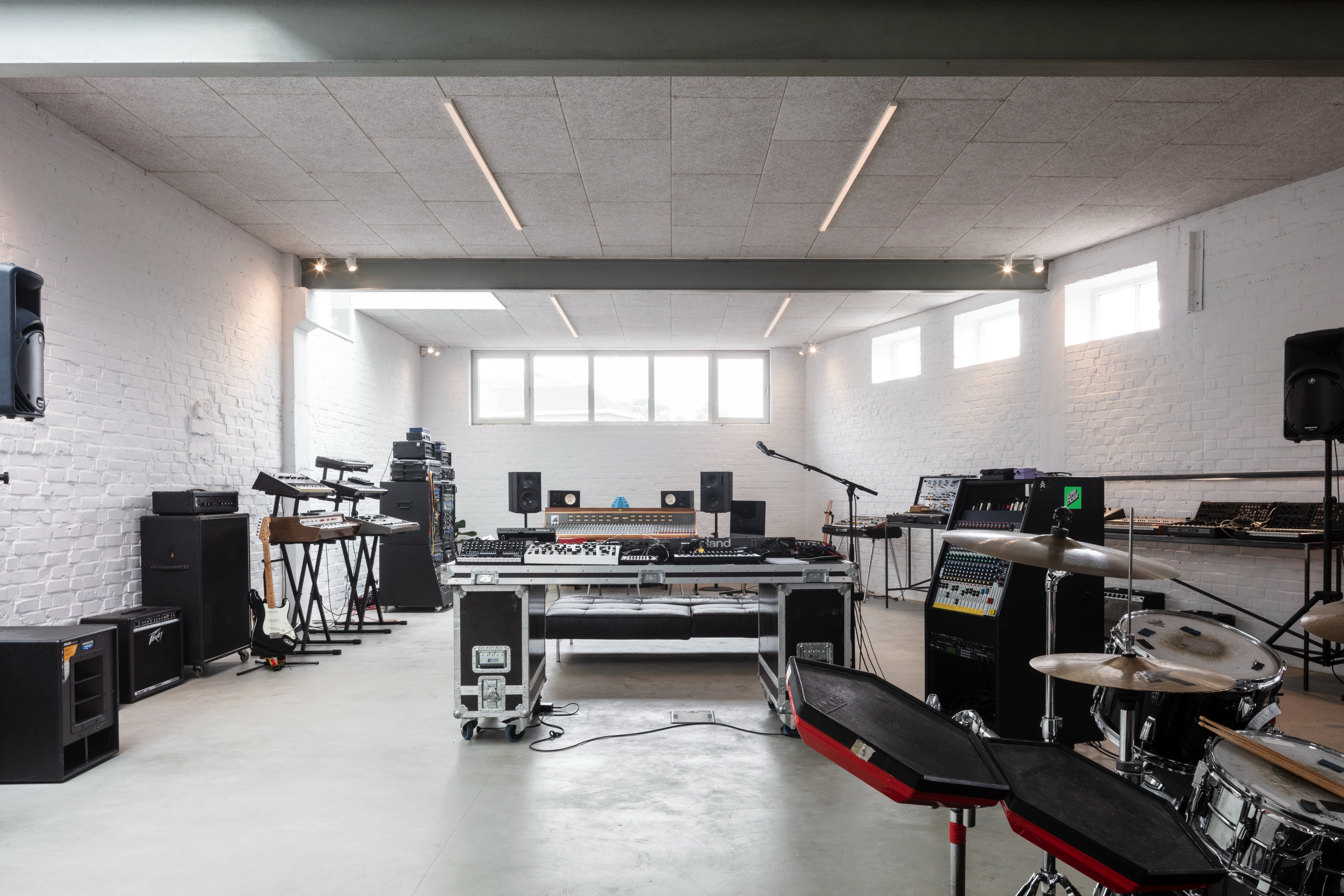
The architect carefully restored the existing structure into a multi-use space focusing on music production.
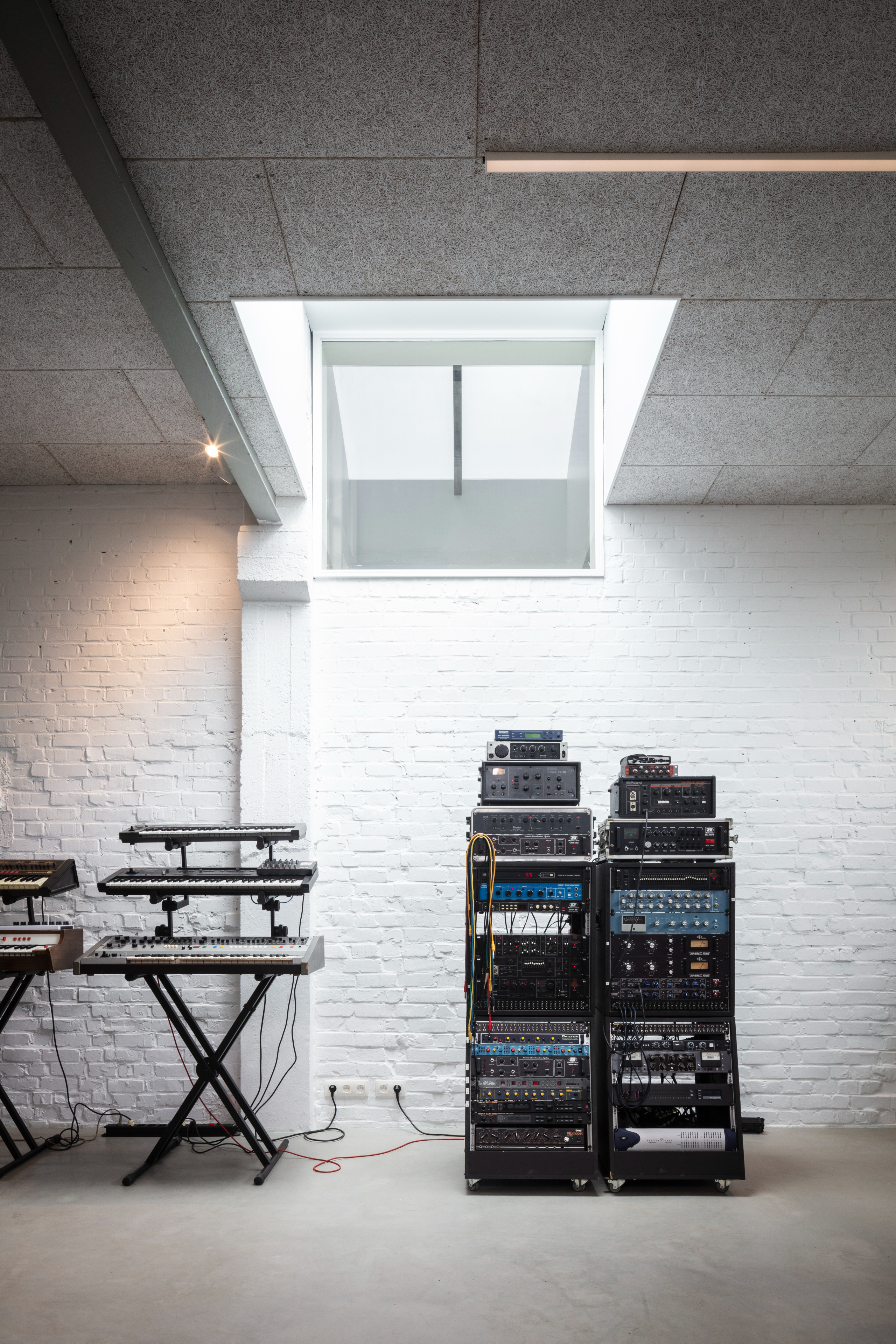
The architect worked in close collaboration with his musician clients during the design development.
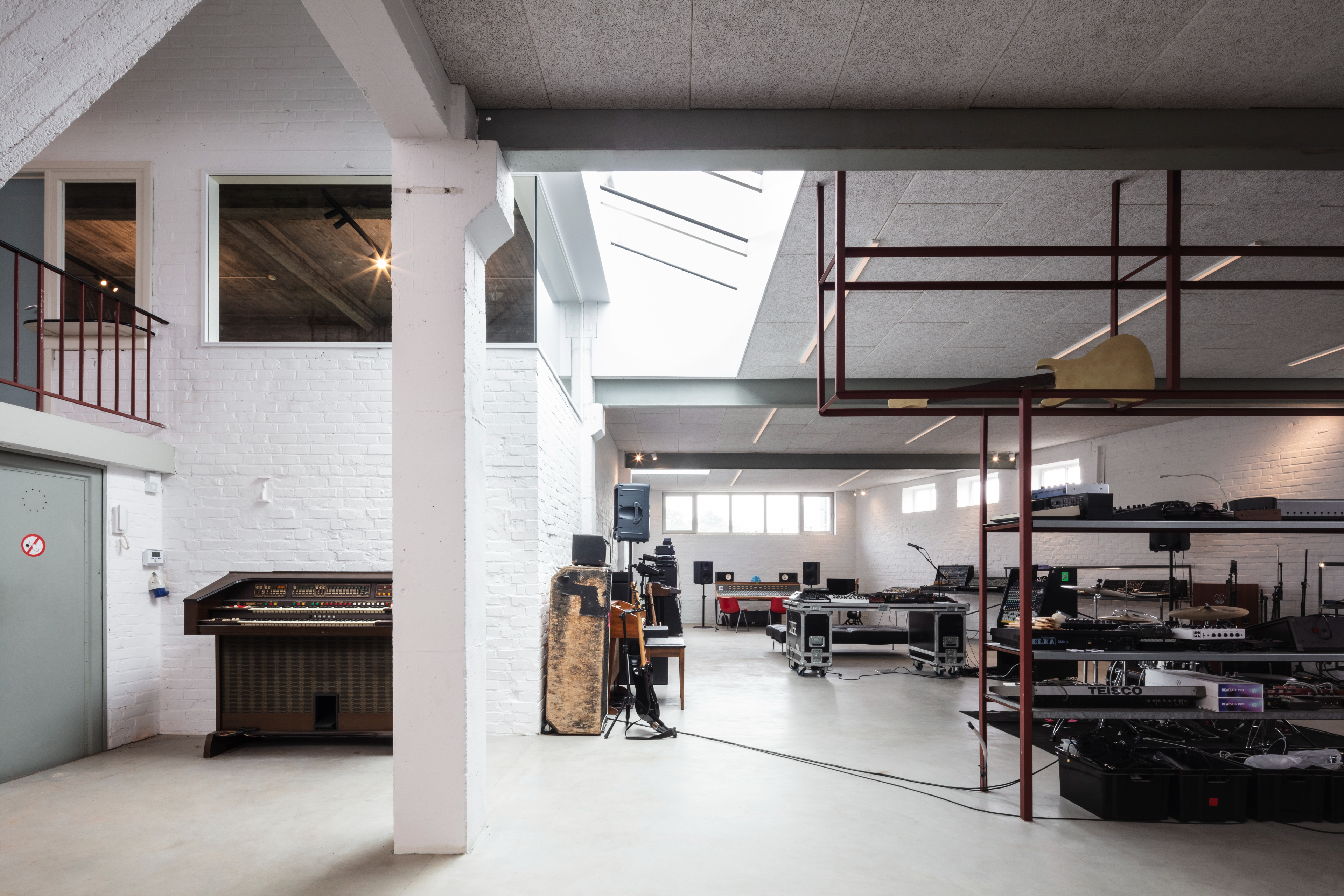
Safari Studios comprises three recording studios, a kitchen-living area...
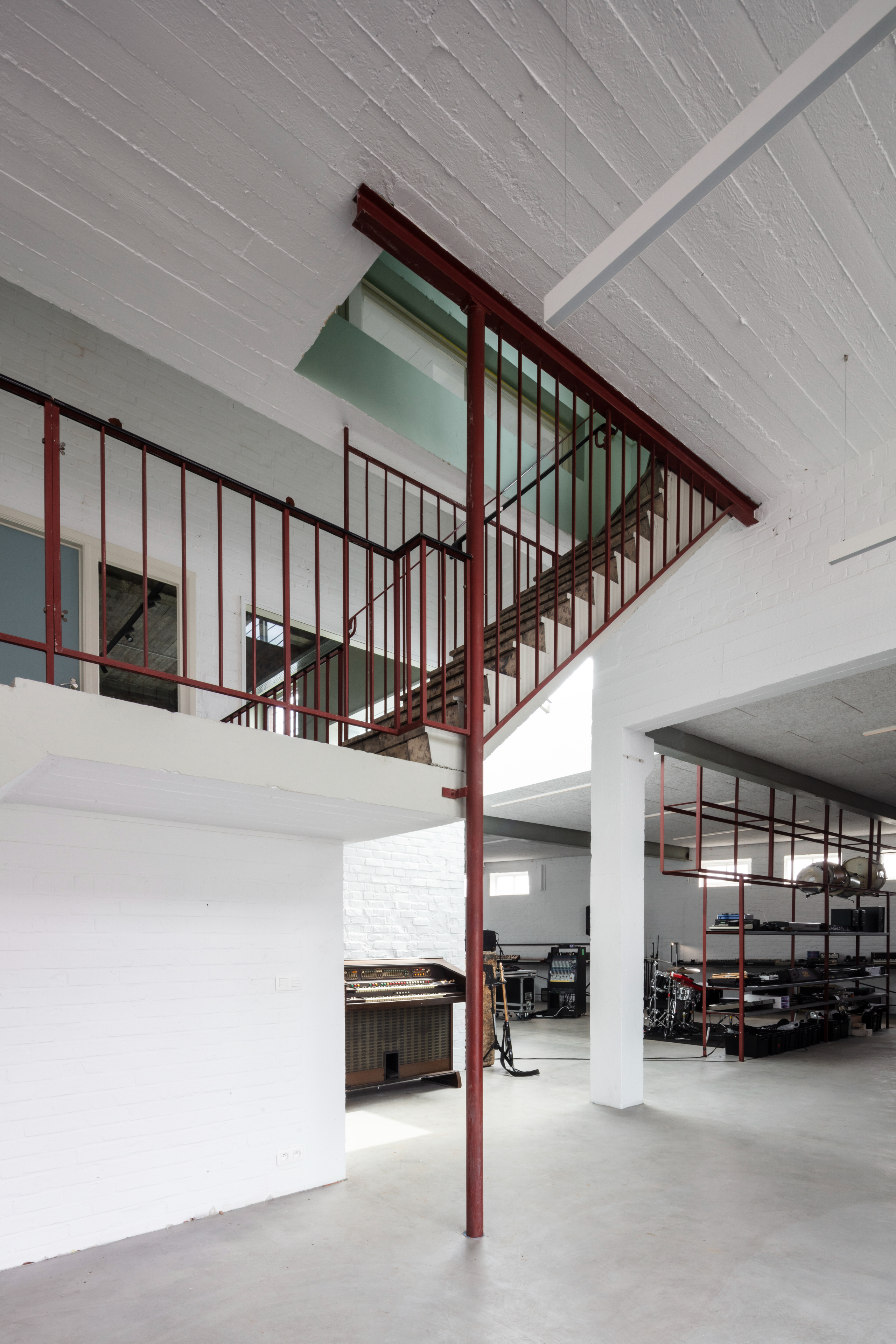
...and an expansive ground floor dedicated to exhibitions and artistic performances.
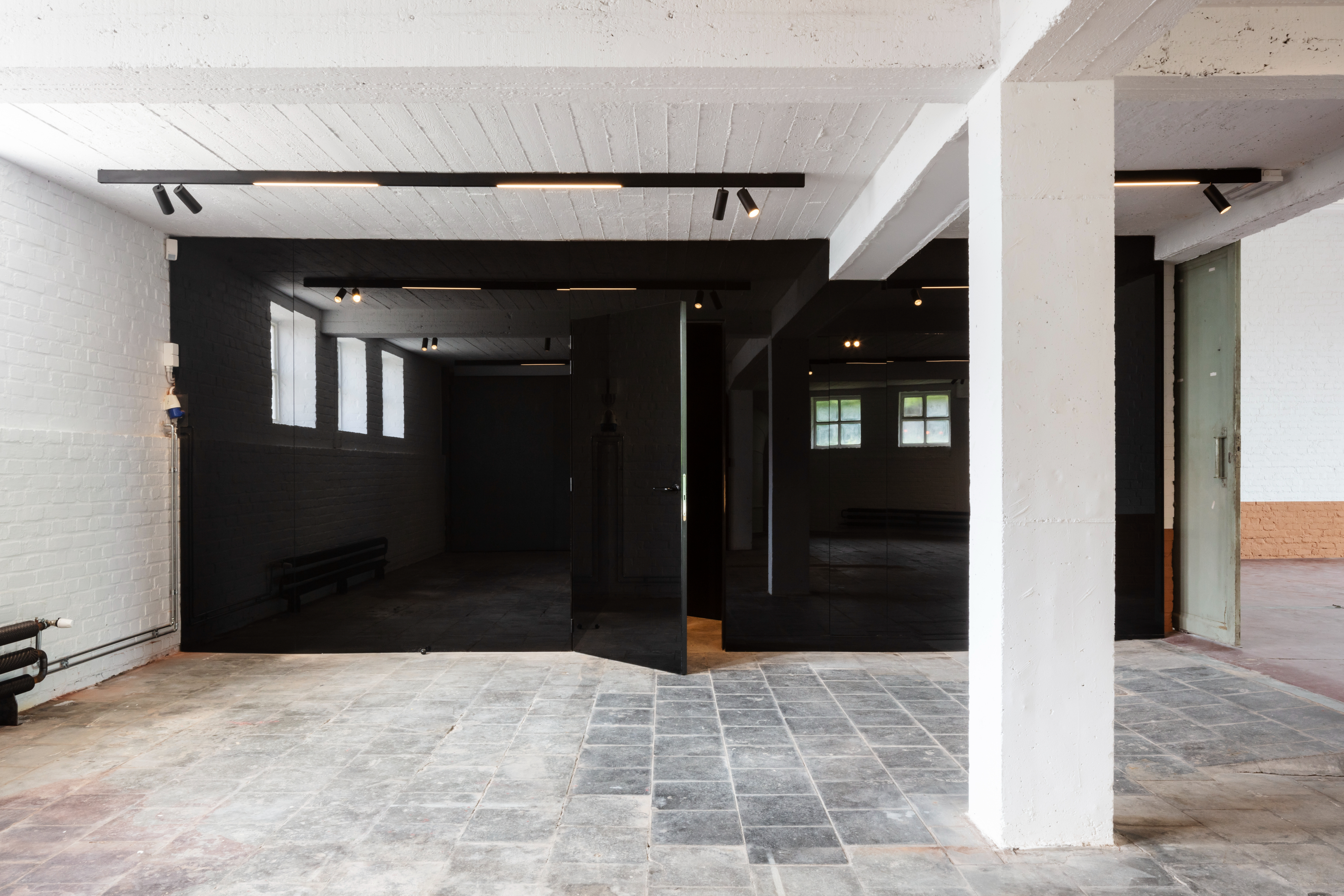
The space features a muted colour palette, inspired by the Bauhaus School.
Receive our daily digest of inspiration, escapism and design stories from around the world direct to your inbox.
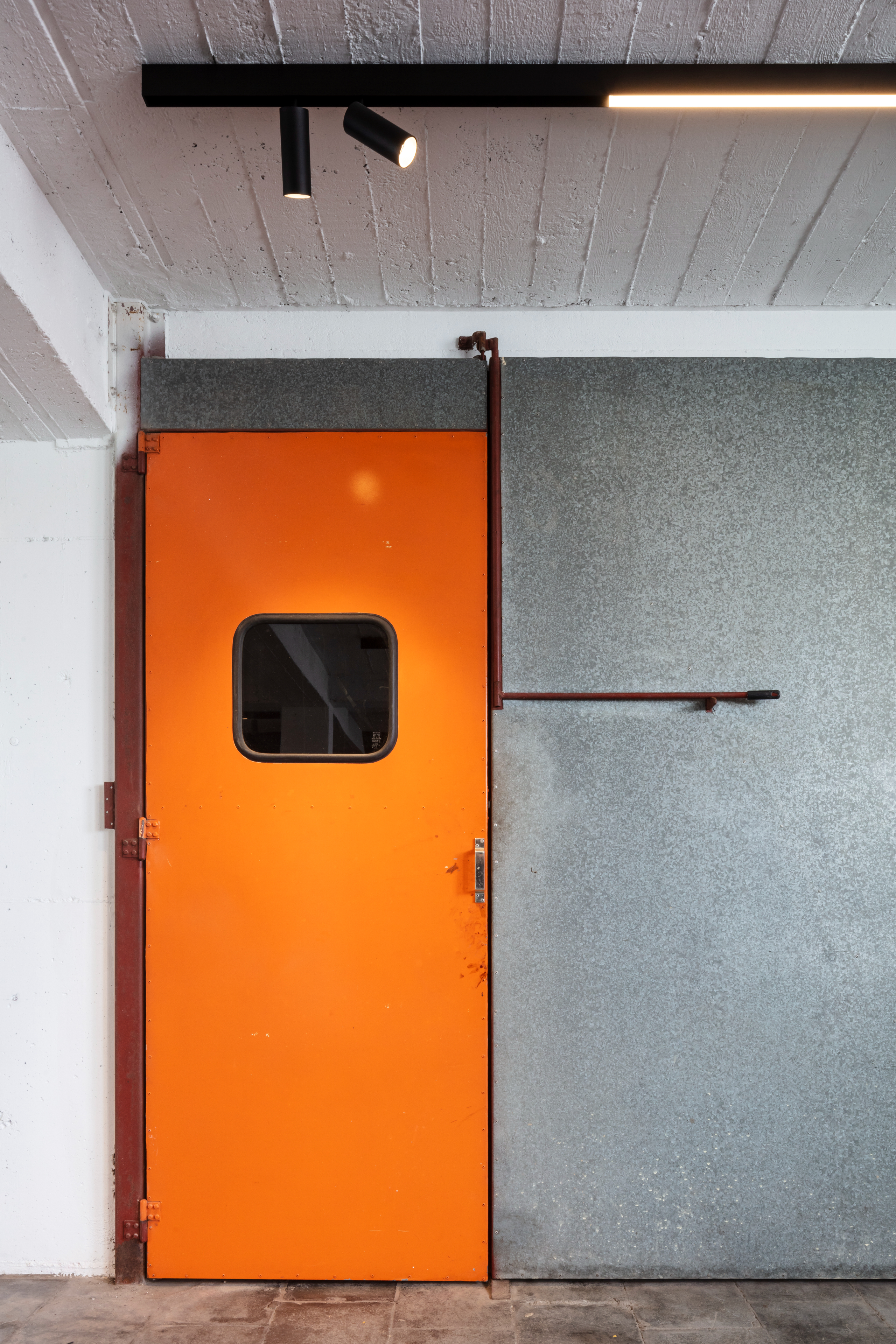
Meanwhile, the interior retains the original structure, as well as some details.
INFORMATION
For more information visit the website of Steven Vandenborre