Sabina Estates villa by Tara Bernerd is a finely tuned Ibiza retreat
A Sabina Estates villa by Tara Bernerd & Partners is an Ibiza retreat that balances local and global

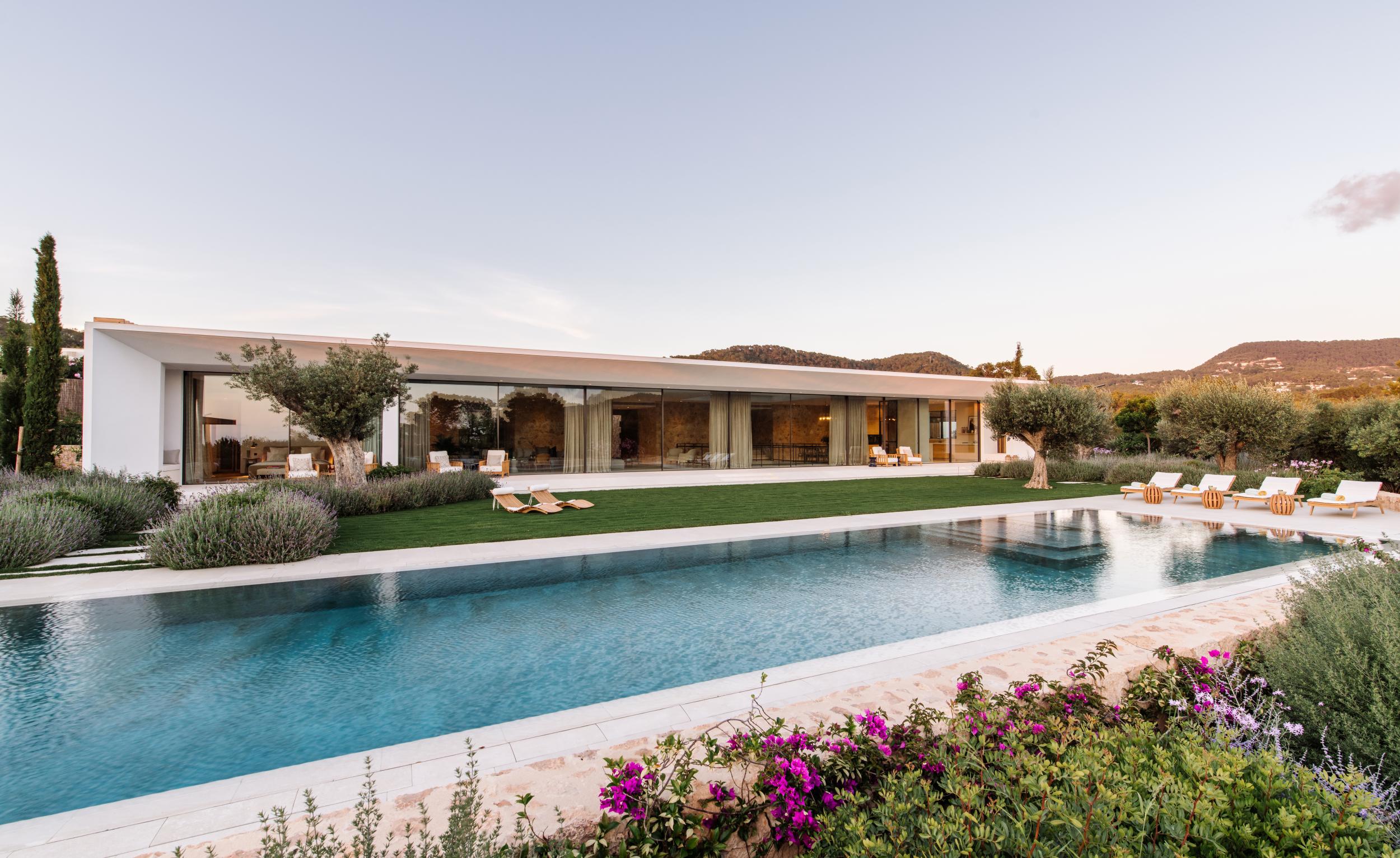
A modernist-inspired villa within the Sabina Estates in Ibiza, a private, design-led residential complex on the Spanish island, has been transformed into a warm, chic family home by renowned interiors specialist Tara Bernerd & Partners. Drawing on the clients’ cosmopolitan attitude, the studio’s own sophisticated and highly personalised approach, and the Mediterranean landscape’s context, the Ibiza retreat balances global and local, natural and human-made.
The home, whose shell architecture was created by architect Jordi Carreño, contains six bedrooms and a large, open-plan living space, which opens up, seamlessly connecting indoors and outdoors, making the most of the pleasant, Balearic island climate. The gallery-like, high-ceilinged living area is the heart of the property’s minimalist architecture, elegantly clad in neutral colour tones, natural materials and furniture that draws on Scandinavian design.
Ibiza retreat connects indoor and outdoor living
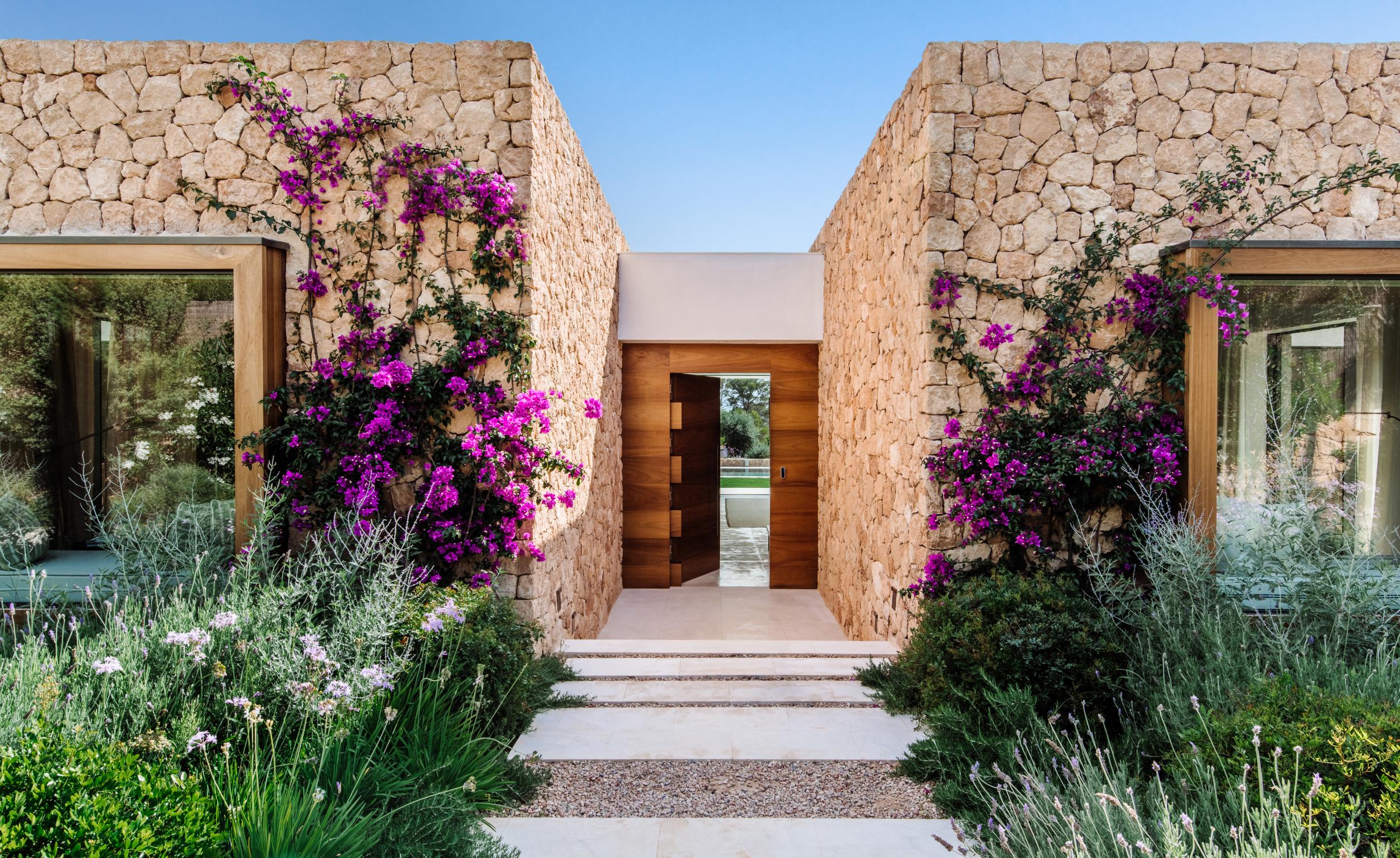
The home is part of Sabina Estate, a venture by entrepreneur Anton Bilton. The scheme saw a carefully selected group of leading architects and designers contribute to the 17-hectare private residence club, which sits in an idyllic location, some 500m from the sea, and comes complete with its own clubhouse and concierge service. Bernerd & Partners’ Ibiza retreat design forms part of this wider ecosystem, featuring landscaped, architectural gardens with native plants and a generous swimming pool, which connect the structure to the whole.
The use of customised timber (at the entrance hall, for example), bespoke elements (such as the limestone fireplace with concealed flue in the living room), and high-specification fittings (including Arc Linea kitchen cabinetry) highlight the attention to detail this project has been afforded in terms of design. Meanwhile, the balanced mix of open-air, private, and hybrid spaces means that residents can enjoy their Sabina Estates villa year round.
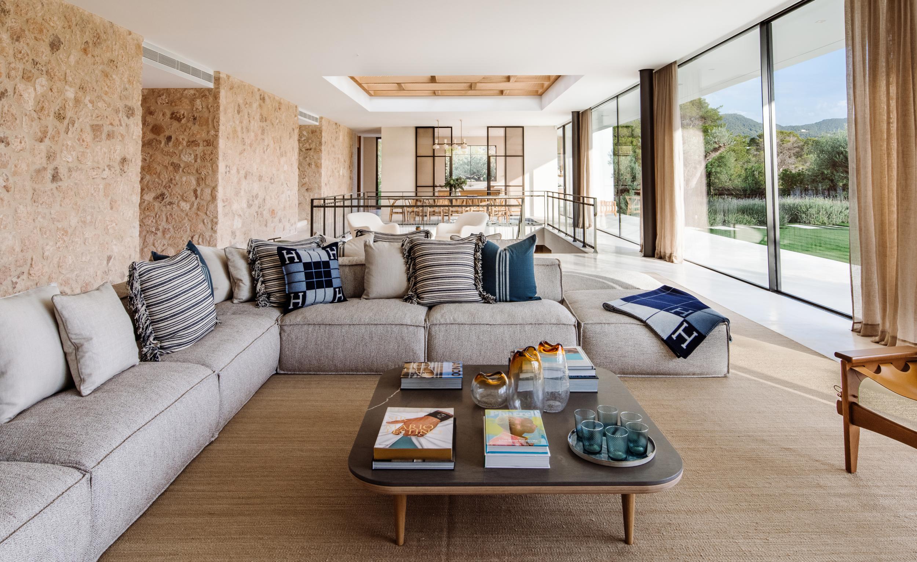
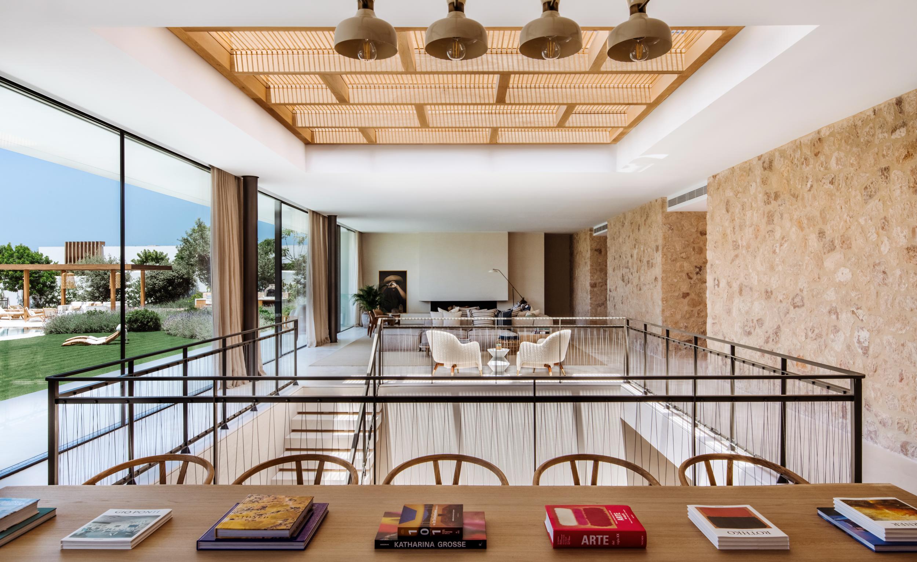
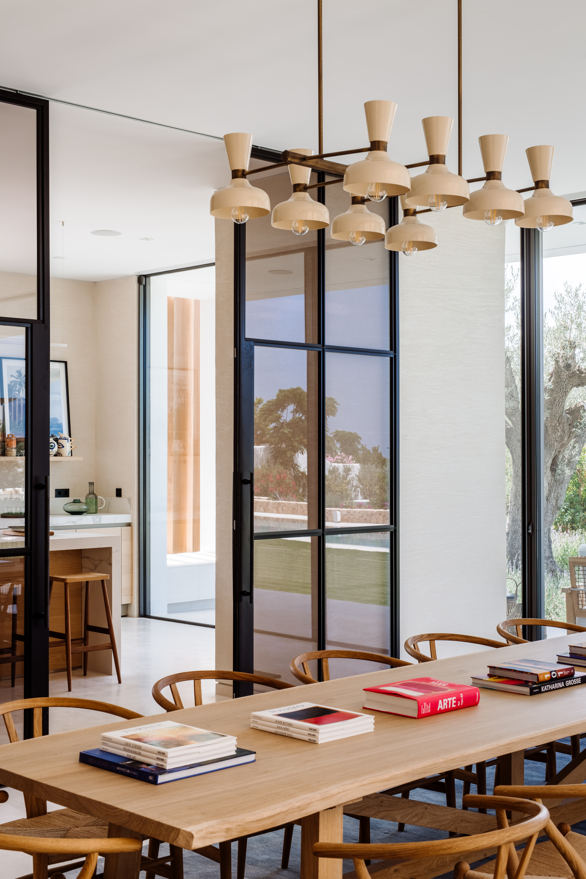
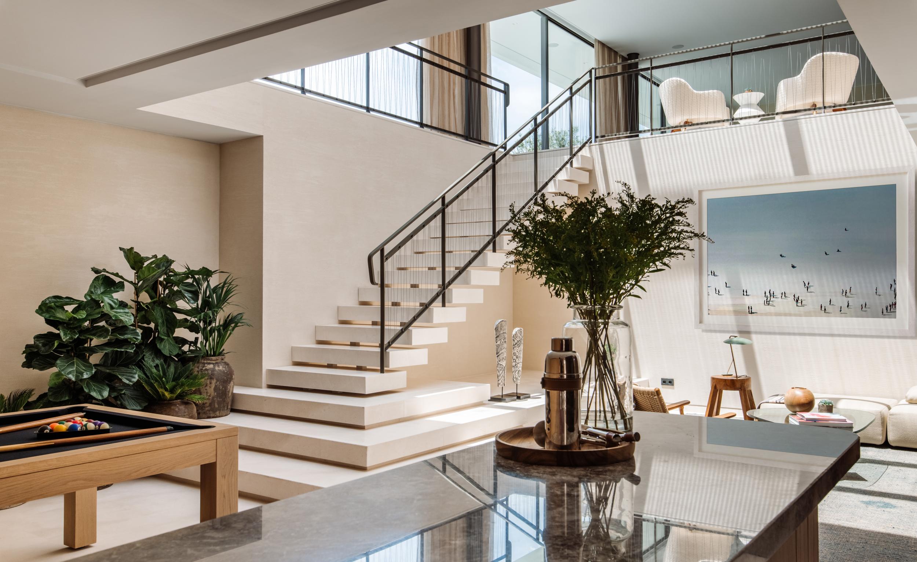
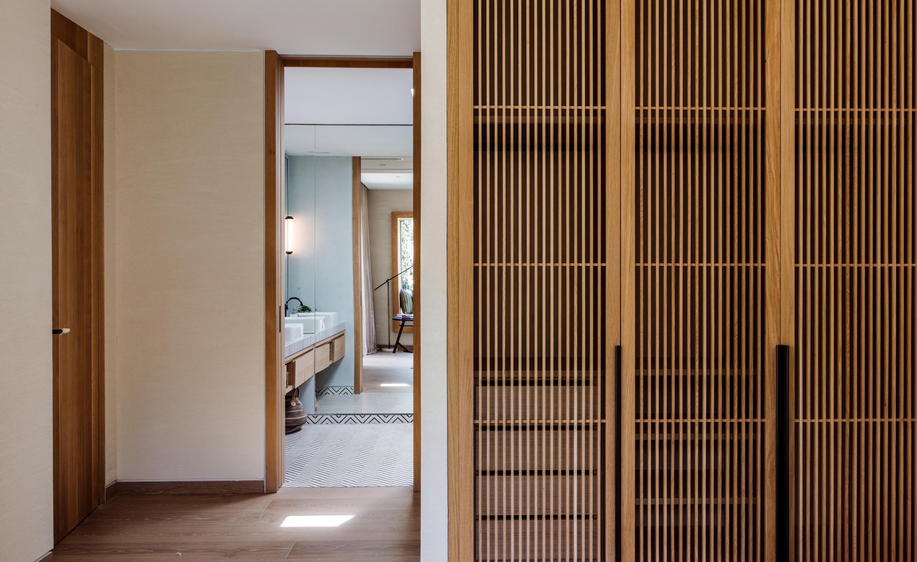
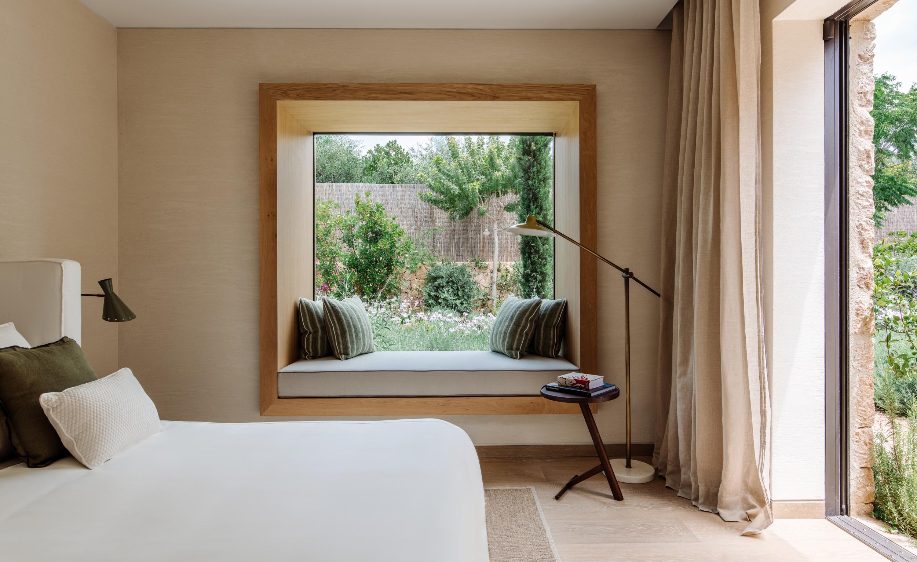
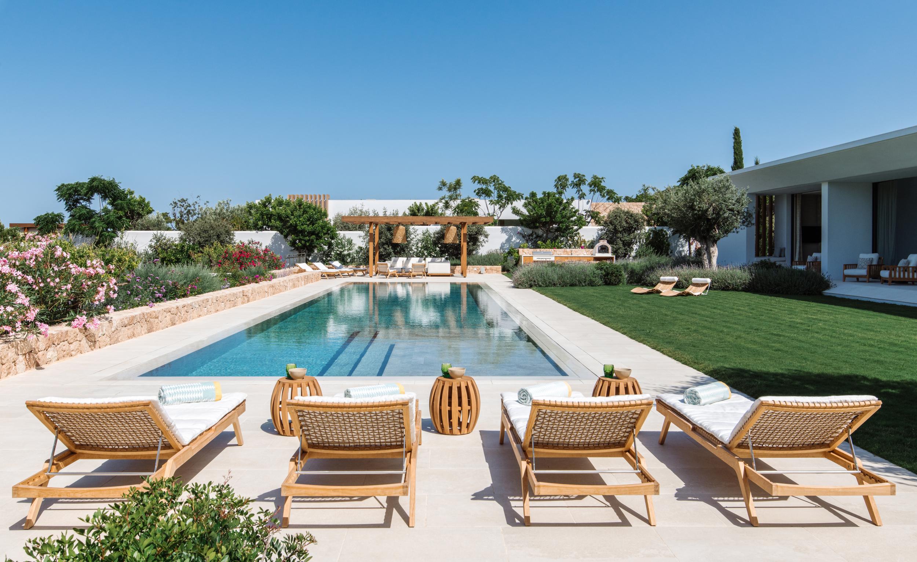
INFORMATION
Receive our daily digest of inspiration, escapism and design stories from around the world direct to your inbox.
Ellie Stathaki is the Architecture & Environment Director at Wallpaper*. She trained as an architect at the Aristotle University of Thessaloniki in Greece and studied architectural history at the Bartlett in London. Now an established journalist, she has been a member of the Wallpaper* team since 2006, visiting buildings across the globe and interviewing leading architects such as Tadao Ando and Rem Koolhaas. Ellie has also taken part in judging panels, moderated events, curated shows and contributed in books, such as The Contemporary House (Thames & Hudson, 2018), Glenn Sestig Architecture Diary (2020) and House London (2022).
