Rising in Russia: Zaha Hadid’s Dominion Tower unveiled in Moscow
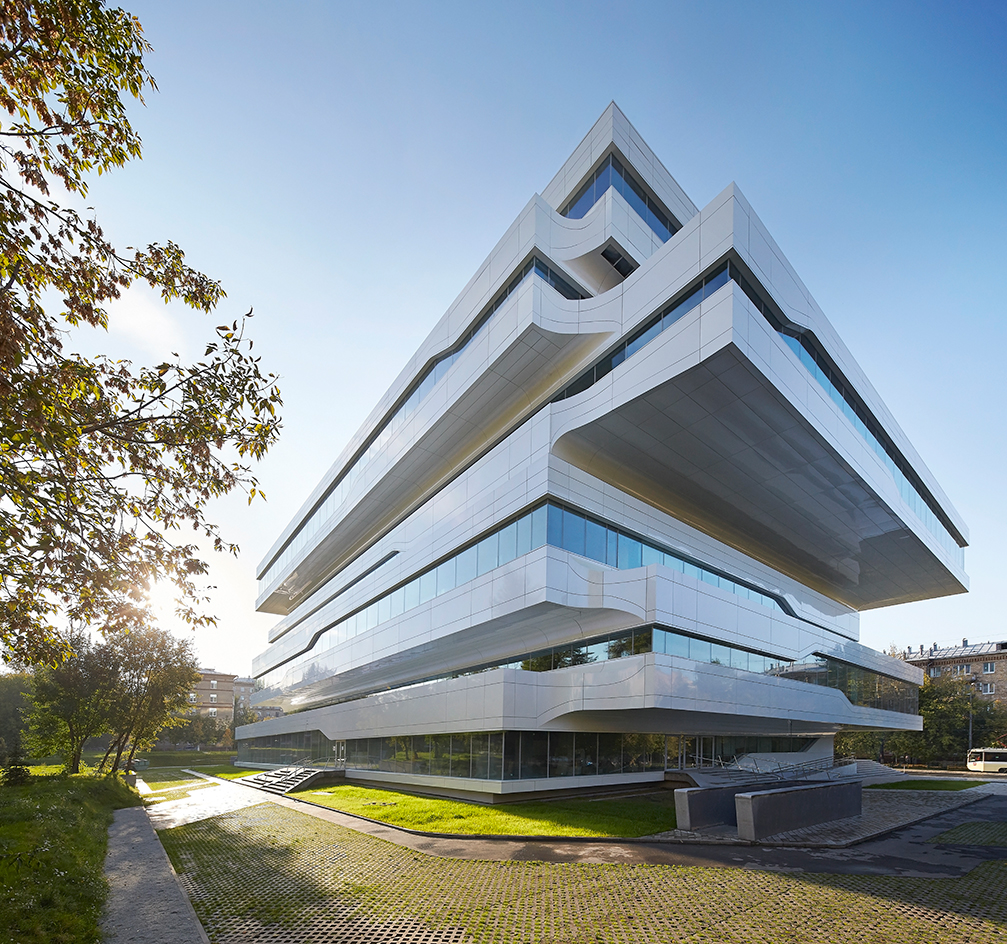
Receive our daily digest of inspiration, escapism and design stories from around the world direct to your inbox.
You are now subscribed
Your newsletter sign-up was successful
Want to add more newsletters?

Daily (Mon-Sun)
Daily Digest
Sign up for global news and reviews, a Wallpaper* take on architecture, design, art & culture, fashion & beauty, travel, tech, watches & jewellery and more.

Monthly, coming soon
The Rundown
A design-minded take on the world of style from Wallpaper* fashion features editor Jack Moss, from global runway shows to insider news and emerging trends.

Monthly, coming soon
The Design File
A closer look at the people and places shaping design, from inspiring interiors to exceptional products, in an expert edit by Wallpaper* global design director Hugo Macdonald.
Fresh from her Royal Gold Medal win, Zaha Hadid has further cause for celebration: the completion of her latest project, the Dominion Tower in Moscow.
The project, which broke ground in 2012 and was unveiled alongside the Peresvet Group last week, is the first of the new projects to be built for the growing creative and IT sectors in Moscow's southeastern corner.
Located next to tram and trolleybus stops near Dubrovka Station, the vertically stacked off-set plates rise like a solid Tetris tower, square boxes piled up in neat – if seemingly precarious – unison. Inside, curved elements connect the fabric of the building; a central atrium rising through all levels to flood the hearth with natural light. The building itself has nine floors (seven of which are for offices and two basement levels) creating 21,184 sq m of floor space.
'Balconies at each level project into the atrium, corresponding to the displacement of the outer envelope,' explains the architectural practice. A series of staircases interconnect through this central space, making it look like a real life rendition of MC Escher's famous drawings.
The off-set floor plates are balanced between the opposite sides of the building. 'In some zones, columns are removed and replaced with transfer beams to increase the uninterrupted floor space for larger tenants or public programmes,' say the architects.
On the ground floor, a restaurant and coffee area – along with the relaxation zones on balconies – are meant to encourage interaction between employees and disciplines. Office spaces are arranged within a system of standard rectilinear bays, offering possibilities for small, expanding or larger companies as needed. The overriding concept is one of open connectivity, aiming to fuel the collective research culture and development of the companies that will take up residency here.
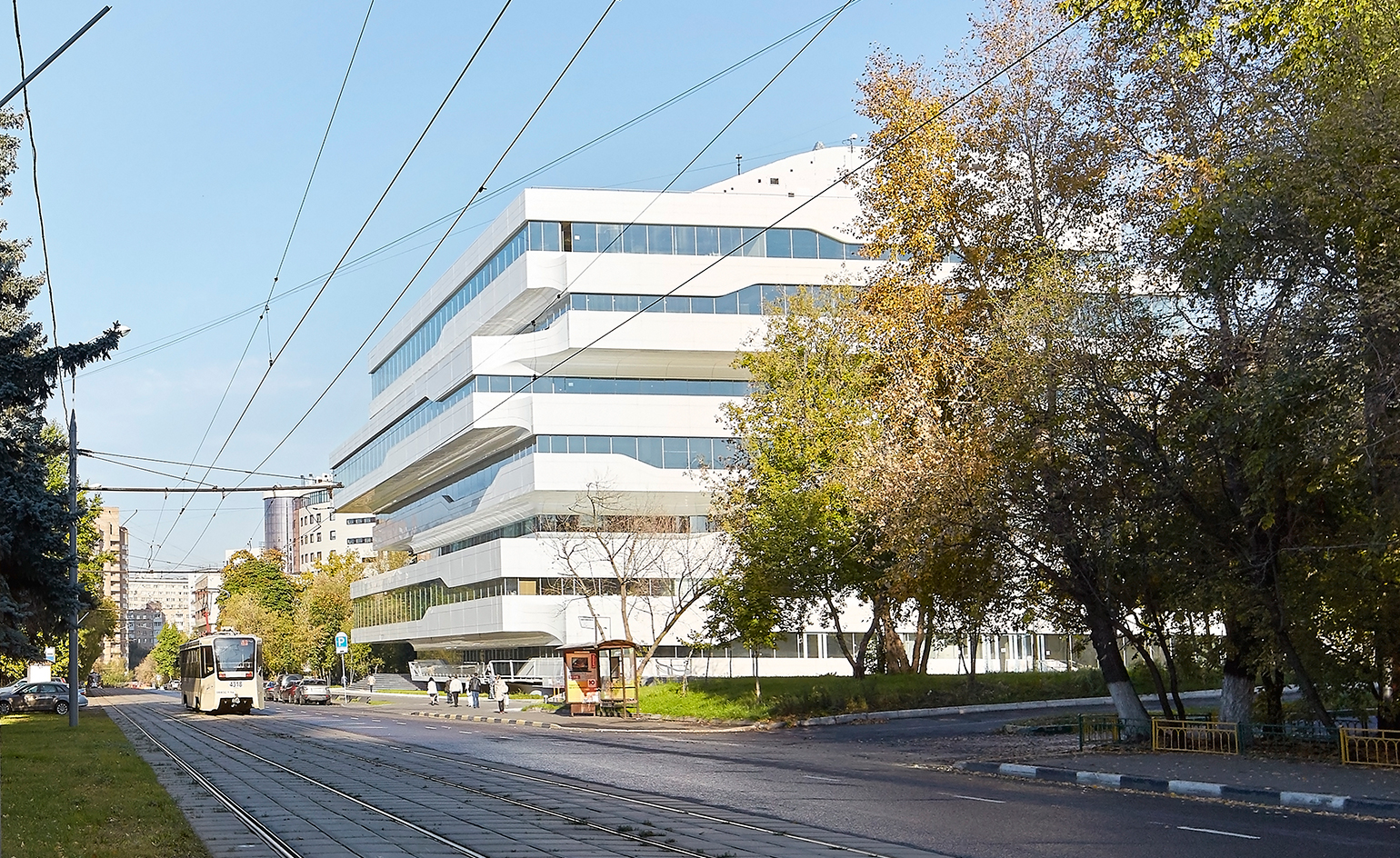
Located next to tram and trolleybus stops near Dubrovka Station, the vertically stacked, off-set plates rise like a solid Tetris tower, square boxes piled up in neat, if slightly precarious, unison
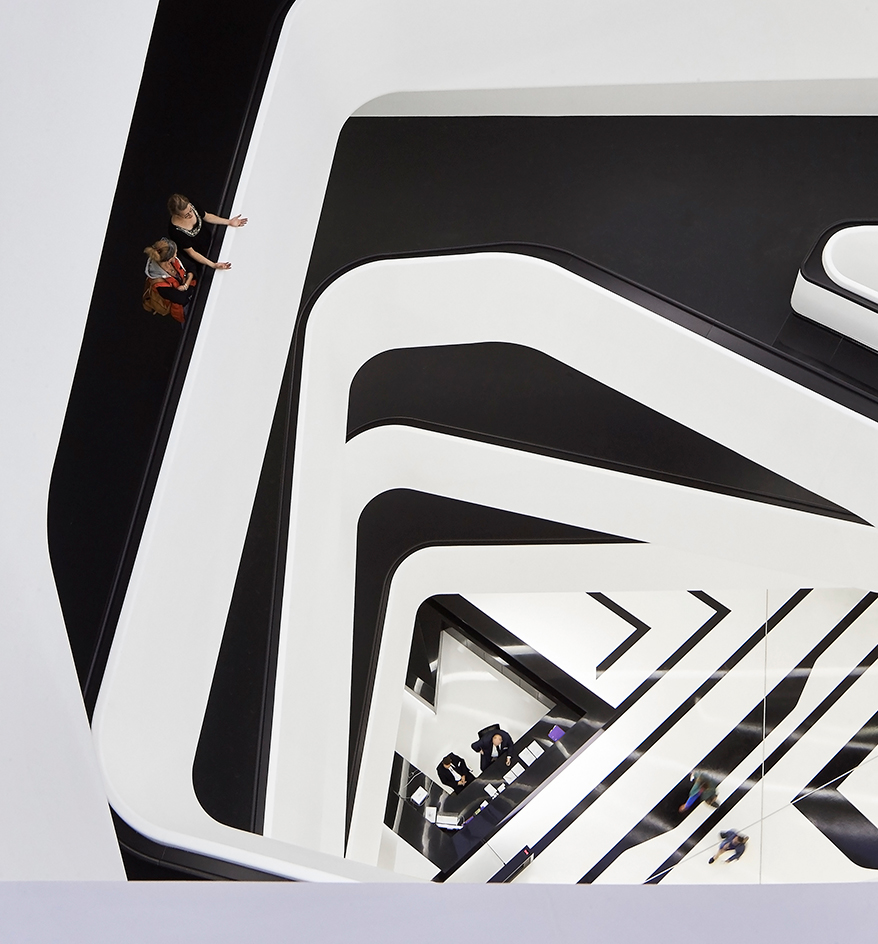
Inside, curved elements connect the fabric of the building, a central atrium rising through all levels to flood the hearth with natural light
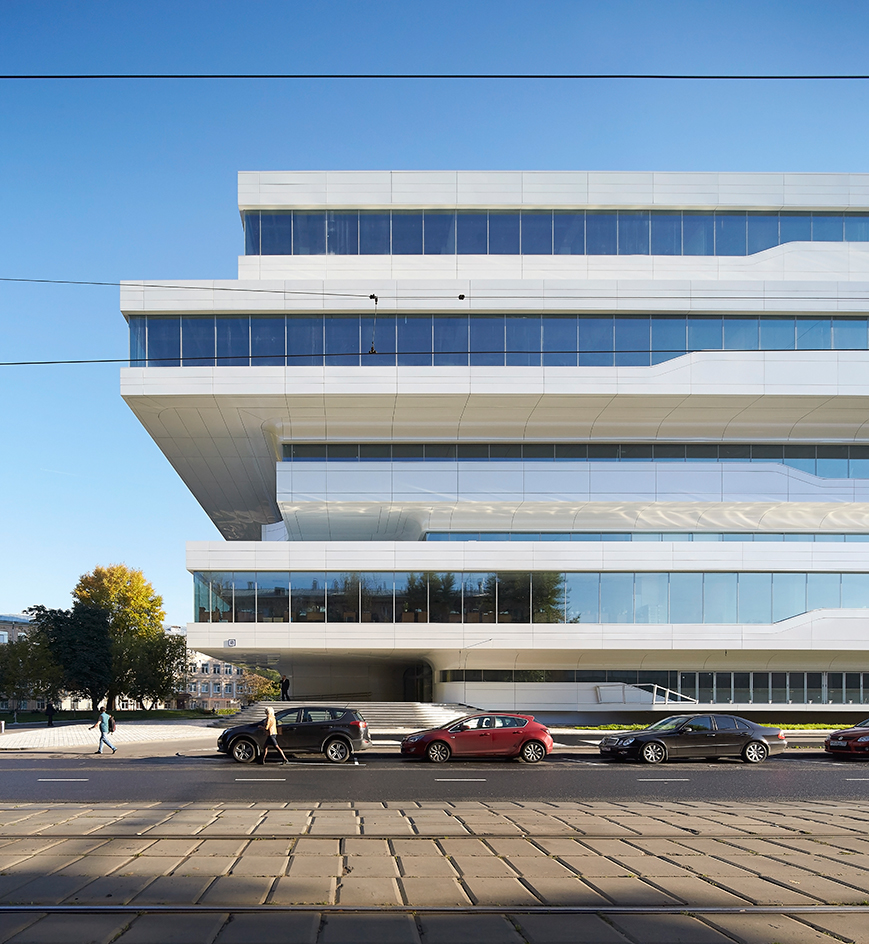
The building itself has nine floors, standing at over 36m tall, holding seven floors of office space, two basement levels, conference facilities and a restaurant/atrium
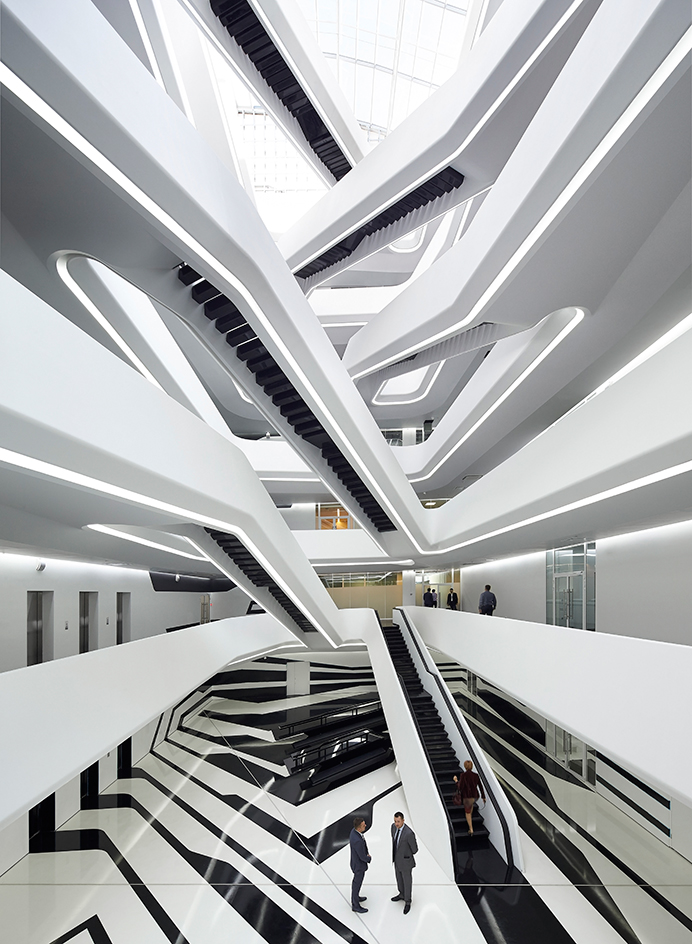
A series of staircases interconnect through this central space, making it look like a real life rendition of MC Escher’s famous drawings
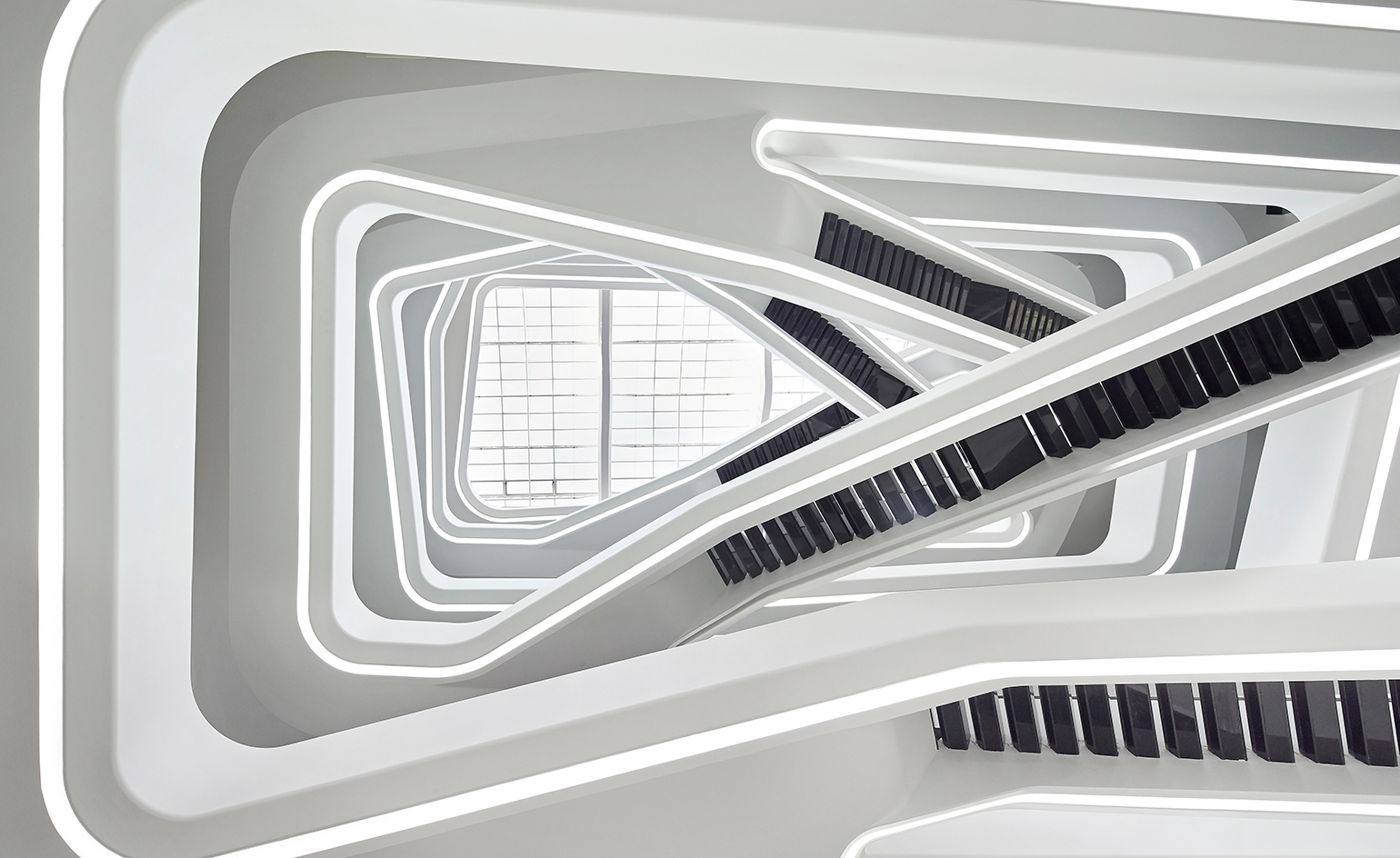
Balconies at each level project into the atrium, corresponding to the displacement of the outer envelope
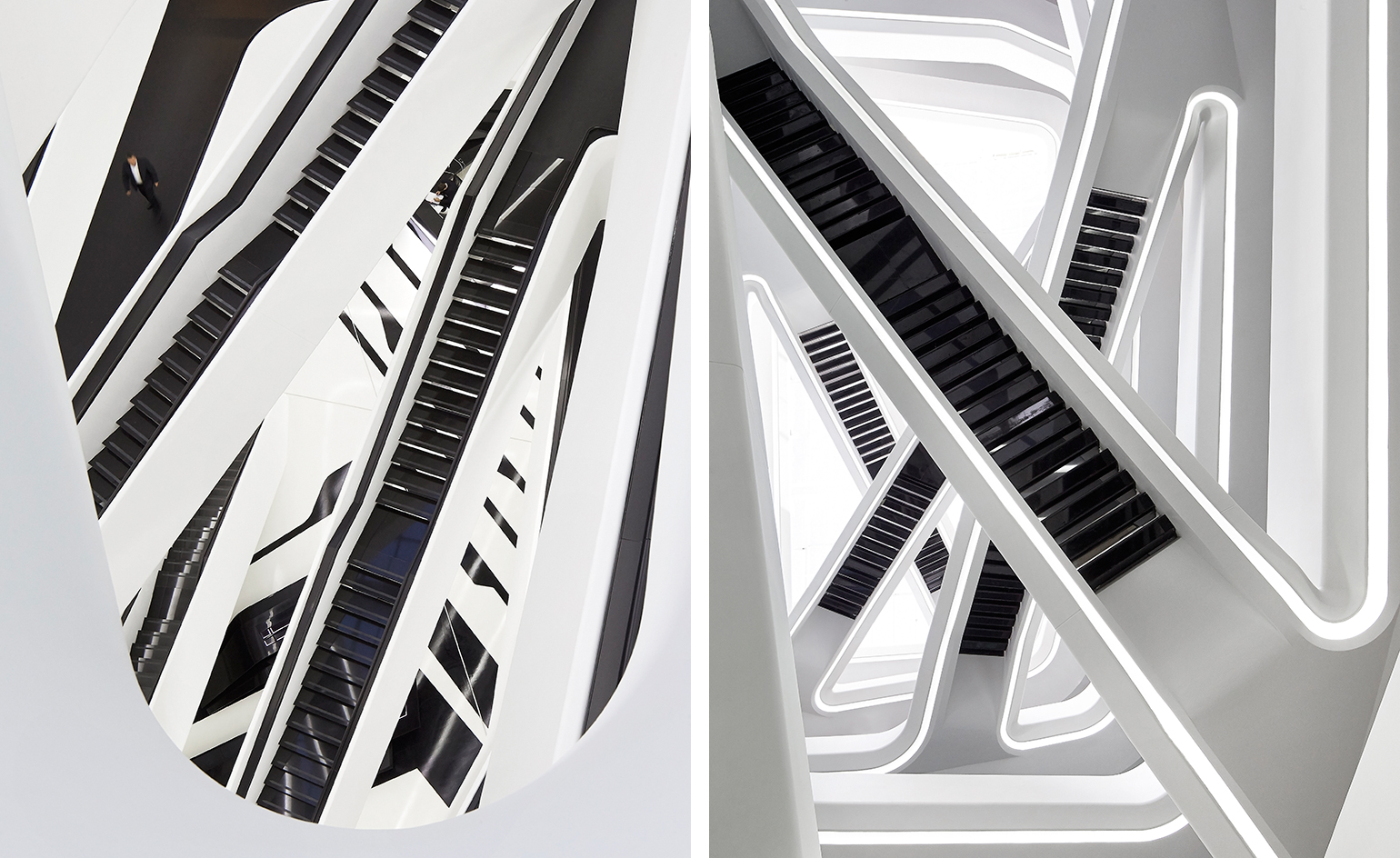
The overriding concept is one of open connectivity, aiming to fuel the collective research culture and development of the companies that will take up residency here
INFORMATION
Photography: Hufton+Crow
Receive our daily digest of inspiration, escapism and design stories from around the world direct to your inbox.