A Rimini contemporary art museum celebrates local history through culture
A new Italian contemporary art museum, the Palazzi dell’Arte Rimini, is the visionary transformation of two medieval buildings into a welcome cultural hotspot, courtesy of the city council, a local sense of civic responsibility and Milan based architect Luca Cipelletti
Henrik Blomqvist - Photography
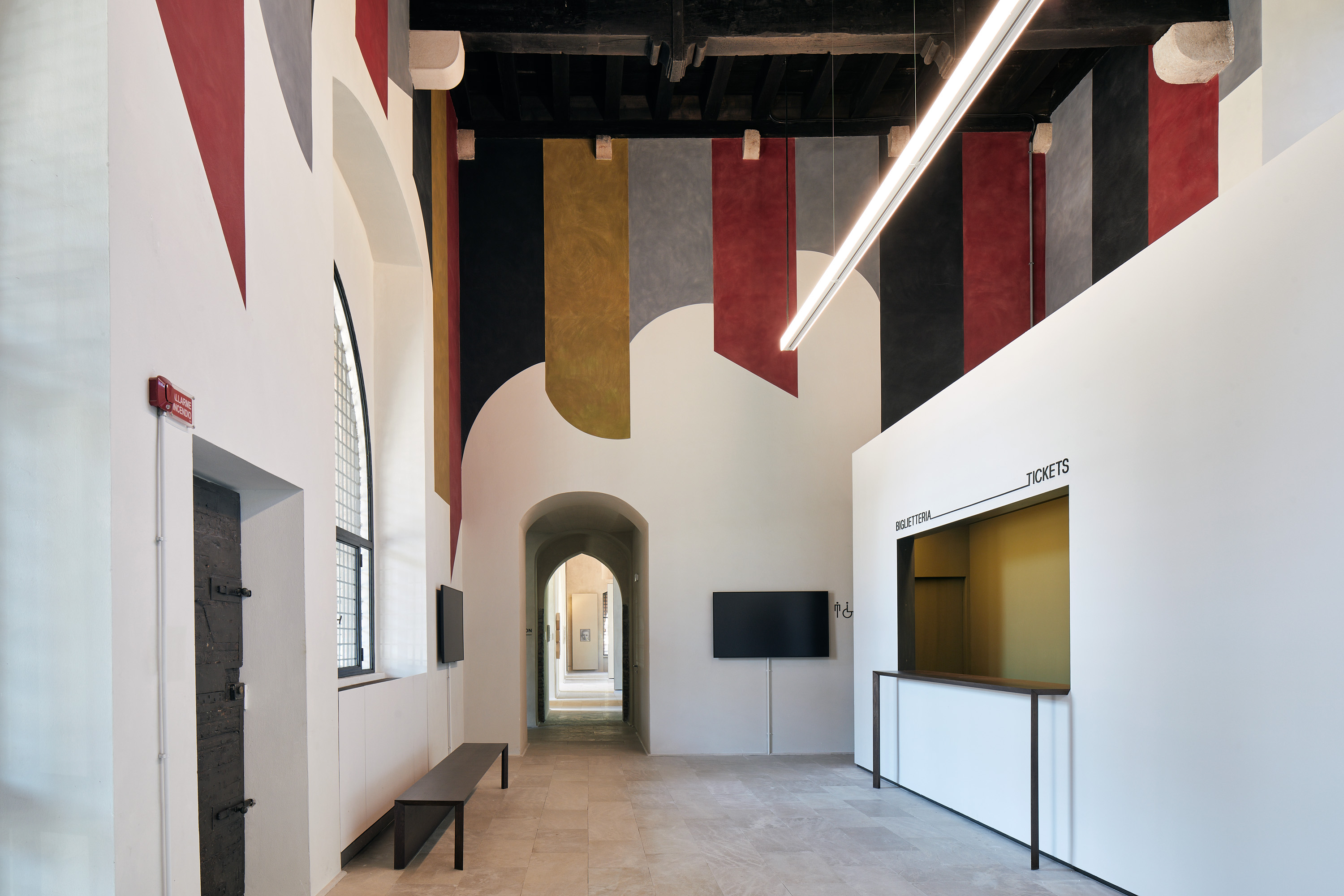
Receive our daily digest of inspiration, escapism and design stories from around the world direct to your inbox.
You are now subscribed
Your newsletter sign-up was successful
Want to add more newsletters?

Daily (Mon-Sun)
Daily Digest
Sign up for global news and reviews, a Wallpaper* take on architecture, design, art & culture, fashion & beauty, travel, tech, watches & jewellery and more.

Monthly, coming soon
The Rundown
A design-minded take on the world of style from Wallpaper* fashion features editor Jack Moss, from global runway shows to insider news and emerging trends.

Monthly, coming soon
The Design File
A closer look at the people and places shaping design, from inspiring interiors to exceptional products, in an expert edit by Wallpaper* global design director Hugo Macdonald.
Rimini is about to bear the cultural fruit of a productive combination of public policy, a local sense of civic responsibility and a strong architectural vision. This mini-metropolis on Italy’s Riviera Romagnola, known as the country’s party capital and the home town of Federico Fellini, is opening the doors to a new contemporary art museum. PART, or Palazzi dell’Arte Rimini, is an adaptation and renovation project by Milan based architect Luca Cipelletti. It is housed in two medieval buildings in the city’s main square - the 13th Century Palazzo dell’Arengo and the 14th Century Palazzo del Podestà.
The project has a remarkable grassroots origin story. The hills surrounding Rimini have been home to some of Europe’s most legendary discos, but also to the San Patrignano Community – a dedicated, hard-working, drug rehabilitation centre operating since 1978 for men and women. This community later established itself as a foundation. Thanks to its efforts and to charitable donations of numerous works of contemporary art over the years, it has built up an eclectic and ambitious collection.
According to a new endowment model for Italy, artworks donated to a foundation that cannot be loaned for long periods, need instead to be made accessible to the public. This provided the City of Rimini with the opportunity to create itself a new art museum.

The restoration of the two historic buildings was only part of Cipelletti’s task. He also had to completely rethink the rooms as spaces for art, for example, ensuring there are extra surfaces for exhibition space and hanging. ‘My aim was to enhance the impressive medieval volumes, but avoid reconstructing new elements in the historical style,' he says. ‘I wanted to bring out the precious original elements, such as the materials, the Palladian wooden trusses, the large polifora windows. The interventions of technical modernisation, the paint colours on the surfaces, the flooring and the fixtures all express a balance between a contemporary aesthetic language and its historic counterpart.'
The art museum, including the ticket office and café, occupies two levels. Spatial fexibility, which allows the architecture to transform into any interior needed for each show, was key. Cipelletti, inspired from Italian masters such as BBPR, Carlo Scarpa and Franco Albini, designed the space so that the galleries place the art at centre stage. Yet it also offers the visitor visual rhythm, as well as opportunities to pause and reflect.
New, freestanding walls create additional wallspace for displays, navigating the structures' large windows. There are newly installed, near-invisible, bronze window frames; flooring and bespoke furniture in durmast oak; and plinths in stone from San Marino. The last is the same material that was used in medieval times but, seeing as it can no longer be quarried, it was recovered from an old warehouse and reused.
Attention to detail and material use, both original and contemporary, a sense of perspective and a ‘less is more' attitude guided the architect’s hand through the development of all interiors. The project is completed by a lighting concept by designer Alberto Pasetti Bombardella and a site-specific piece by artist David Tremlett.
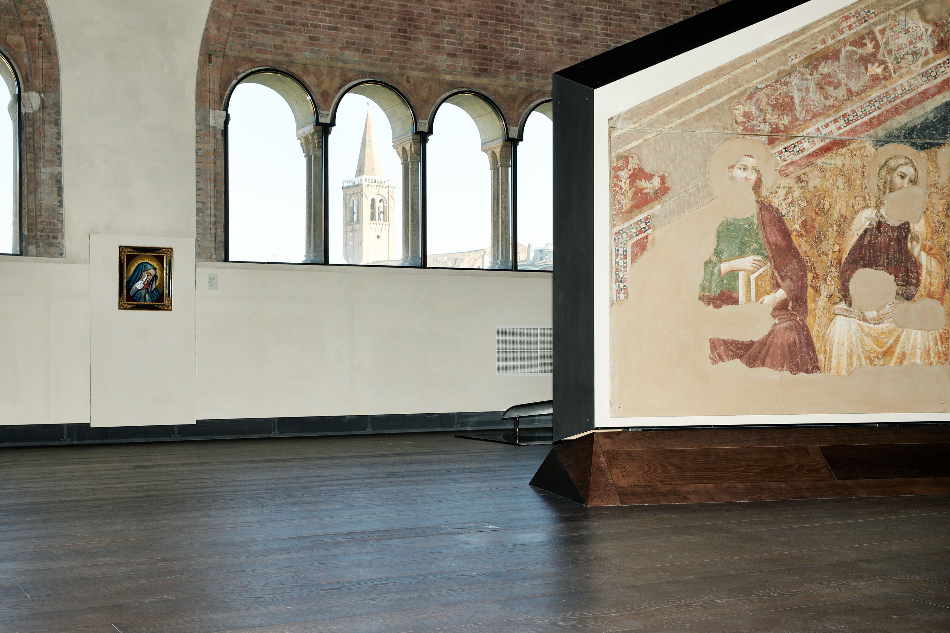
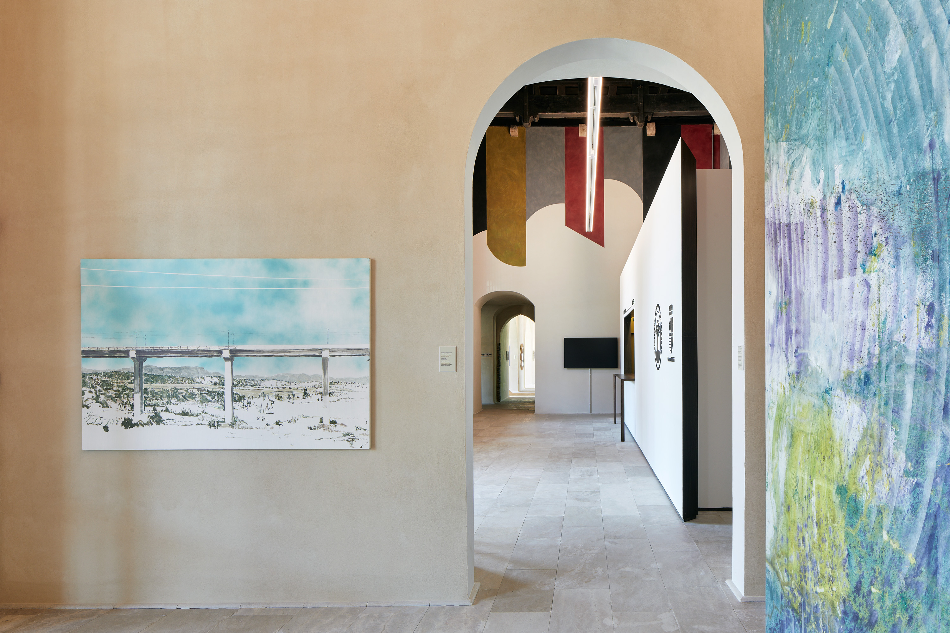
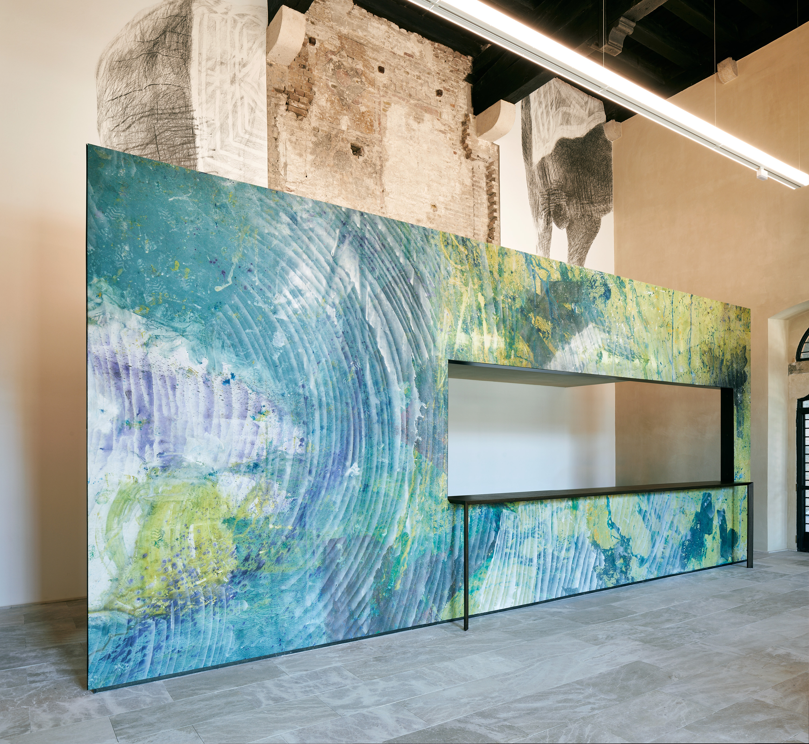
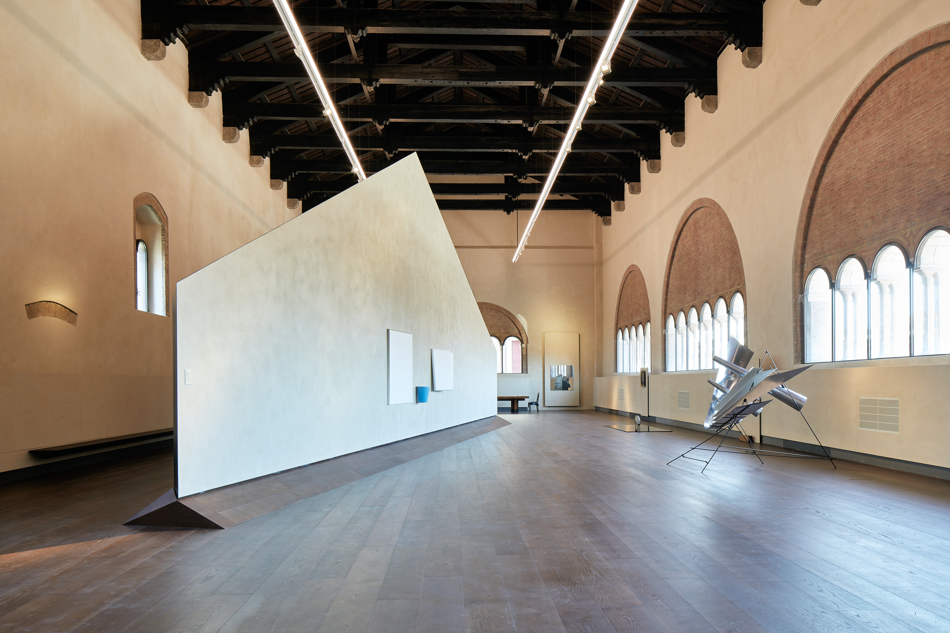
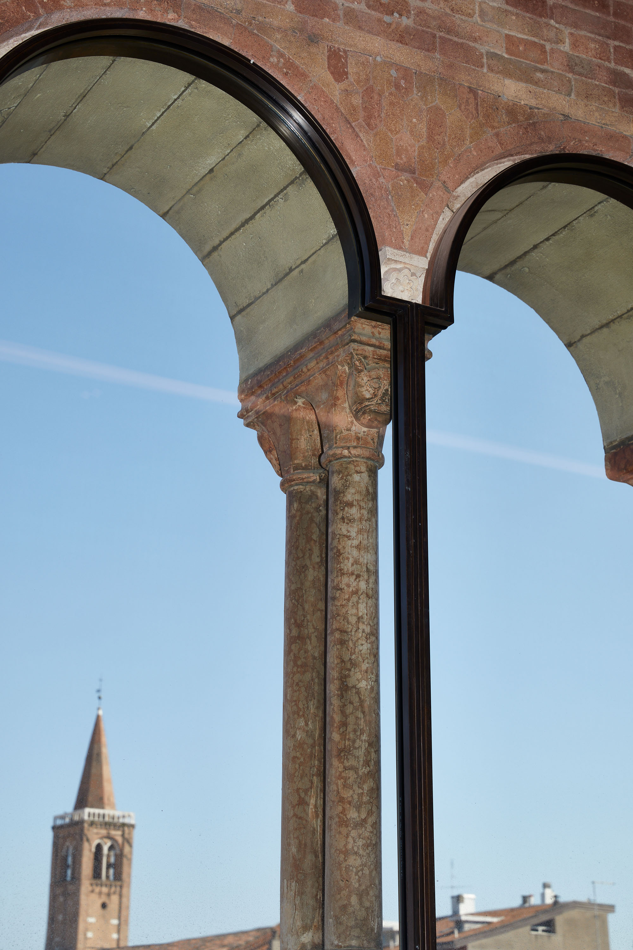
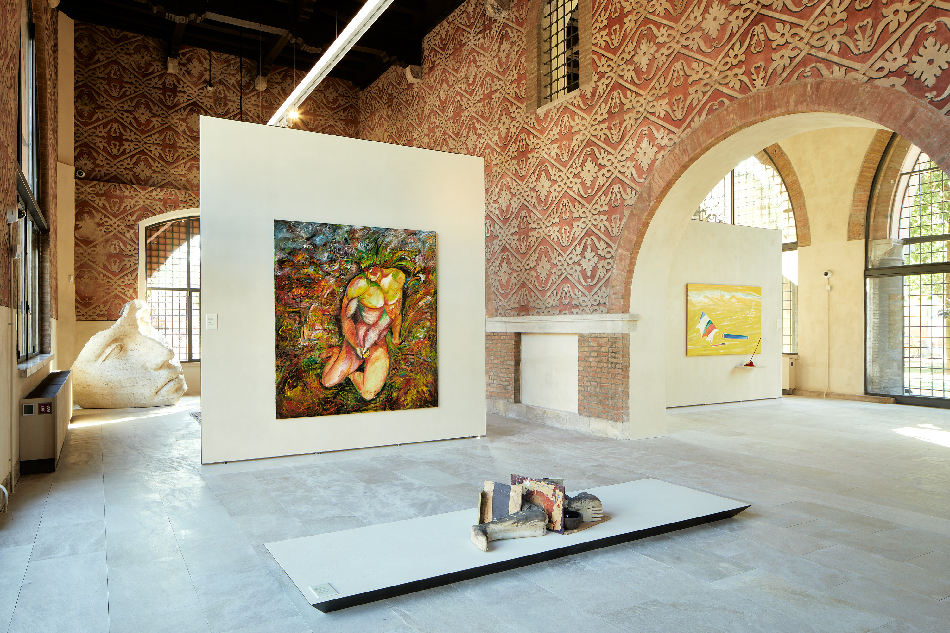
INFORMATION
Receive our daily digest of inspiration, escapism and design stories from around the world direct to your inbox.