Interactive floorplan: Monmouth Road (Gap House)
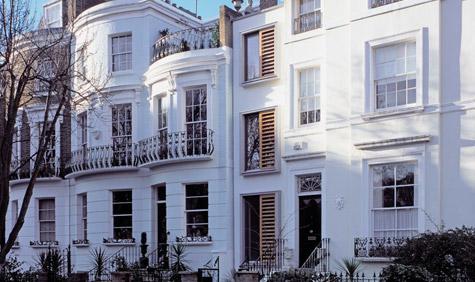
Eking new space out of a tight urban site is one thing, but ensuring that the finished result has exceptional environmental performance is another. Pitman Tozer's 'Gap House' – so called because it fills an 8ft wide slot in Bayswater – matches its slender form with a minimal carbon footprint.
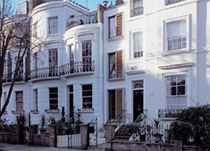
Featuring a full quota of energy efficient technology – including heating drawn from geothermal sources and toilets flushed by harvested rainwater, the Gap House sits on a space that was once a miniscule house and a narrow garden. Thankfully there was more scope for expansion behind the building line, but it's a testament to Tim Pitman and Luke Tozer's persistence in steering the design through the planning process that the end result doesn't feel cramped or compromised.
With the children's quarters placed in the slender three-storey infill structure at street level, the living spaces run the full length of the ground floor. The narrow hall opens out onto a kitchen diner, which in turns leads on to an expansive double-height sitting area that wraps around the courtyard garden, creating views across and back up to the stepped rear façade. A mezzanine level provides a study area while the master bed, also on the first floor level, overlooks the courtyard to the rear
The house is Tozer's own, and the architect chronicled the build in a blog, wryly noting the twists and turns he encountered along the way.
Thankfully, the end result transcends the pitfalls inherent in the construction process, creating a light-filled, highly efficient family house out of a distinctly unpromising site. The house was completed in 2007 and the architects' endurance was rewarded with a RIBA Award in 2009.
Receive our daily digest of inspiration, escapism and design stories from around the world direct to your inbox.
Ellie Stathaki is the Architecture & Environment Director at Wallpaper*. She trained as an architect at the Aristotle University of Thessaloniki in Greece and studied architectural history at the Bartlett in London. Now an established journalist, she has been a member of the Wallpaper* team since 2006, visiting buildings across the globe and interviewing leading architects such as Tadao Ando and Rem Koolhaas. Ellie has also taken part in judging panels, moderated events, curated shows and contributed in books, such as The Contemporary House (Thames & Hudson, 2018), Glenn Sestig Architecture Diary (2020) and House London (2022).
-
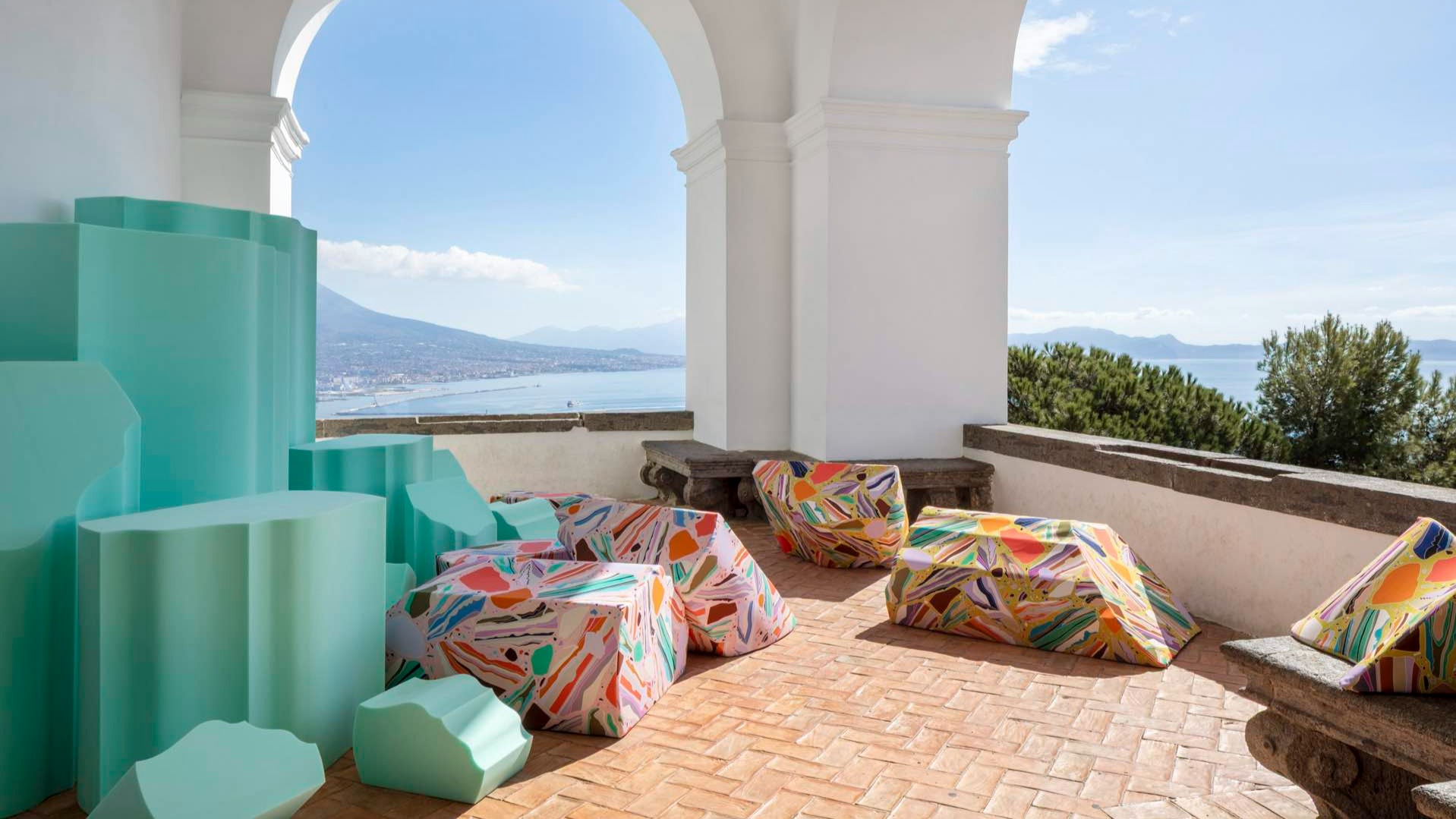 The international design fairs shaping 2026
The international design fairs shaping 2026Passports at the ready as Wallpaper* maps out the year’s best design fairs, from established fixtures to new arrivals.
-
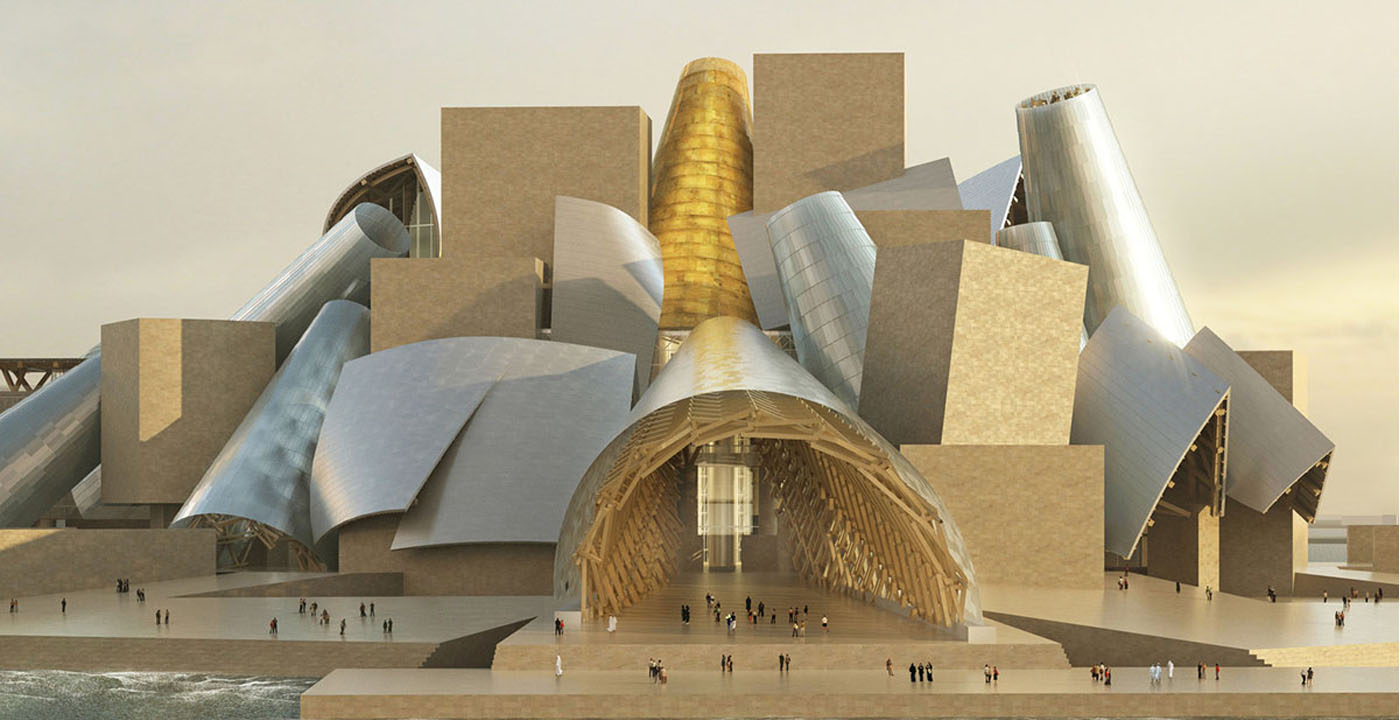 The eight hotly awaited art-venue openings we are most looking forward to in 2026
The eight hotly awaited art-venue openings we are most looking forward to in 2026With major new institutions gearing up to open their doors, it is set to be a big year in the art world. Here is what to look out for
-
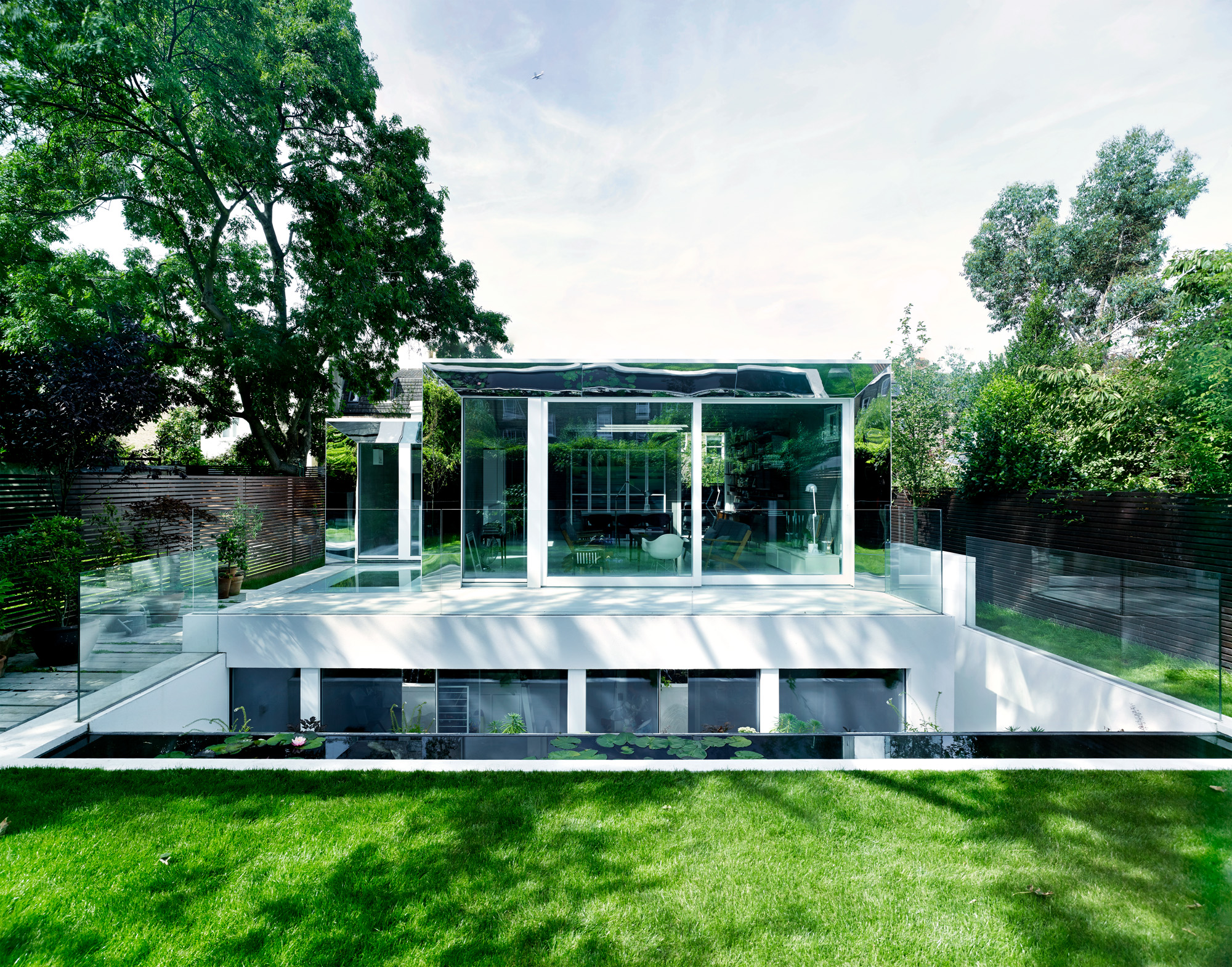 This modern Clapham house is nestled indulgently in its garden
This modern Clapham house is nestled indulgently in its gardenA Clapham house keeps a low profile in south London, at once merging with its environment and making a bold, modern statement; we revisit a story from the Wallpaper* archives