A new concrete family house in Slovakia slots seamlessly into its naturally landscaped site
In Slovakia, Banánka family house by Paulíny Hovorka Architects is a generous contemporary sanctuary in the heart of a mature forest
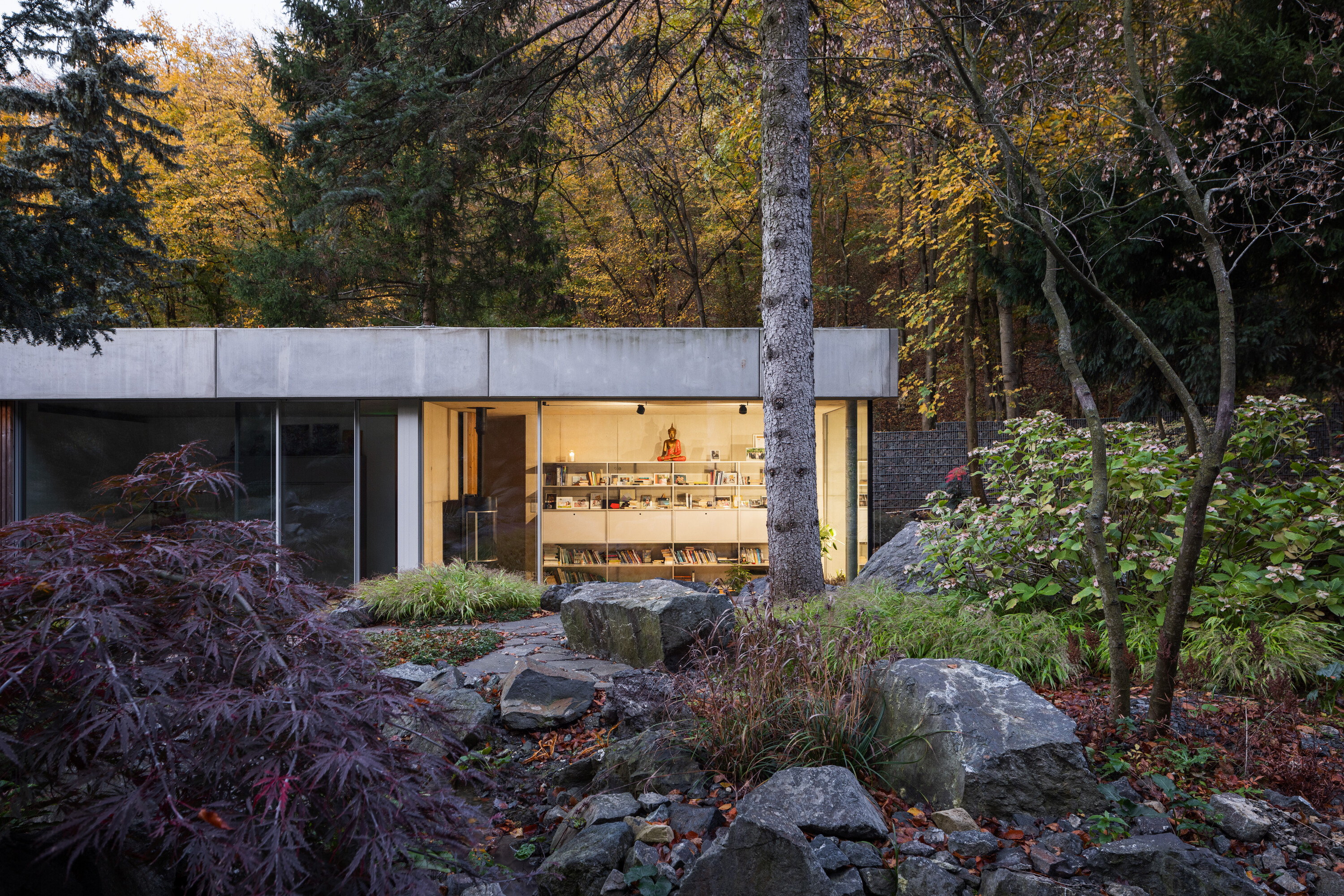
Receive our daily digest of inspiration, escapism and design stories from around the world direct to your inbox.
You are now subscribed
Your newsletter sign-up was successful
Want to add more newsletters?
Embedded in a lush natural landscape in Slovakia, the Banánka family house is located in Bánka, about 70km northeast of Bratislava. With a name derived from the word for the female residents of the small village, the Banánka house is an otherworldly space where vivid vegetation and forests appear to flood in from every angle.
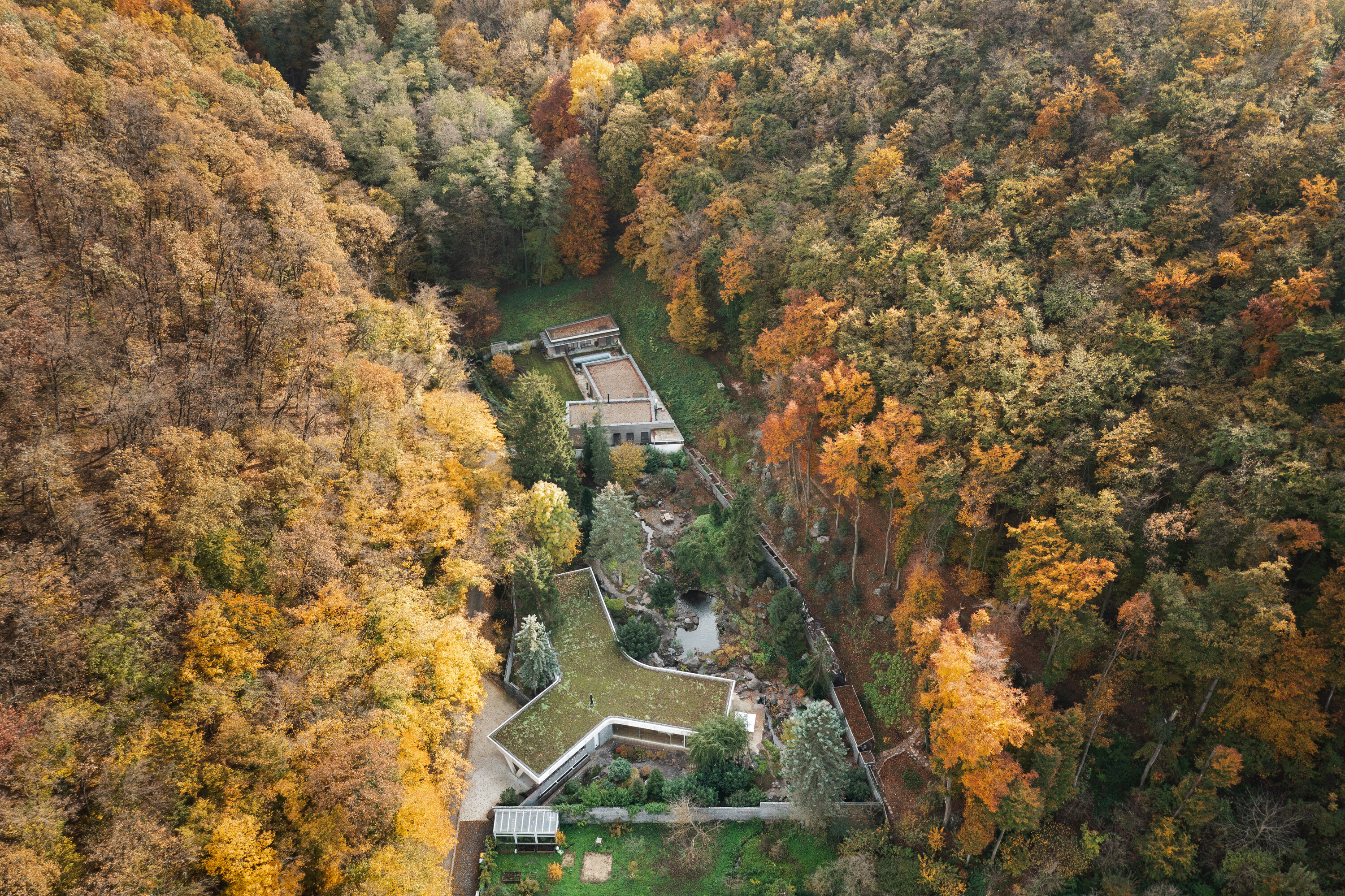
The Banánka family house in context in its wooded site
Explore this rural sanctuary in Slovakia
Designed by Braňo Hovorka and Martin Paulíny of Slovakian practice Paulíny Hovorka Architects, the Banánka is a 244m2 family house arranged horizontally in a Y-shaped plan. The two arms of the Y form wings that reach out and embrace the landscape with expanses of glass that bring the outside in, while the third element serves as an entrance, car port and utility space.
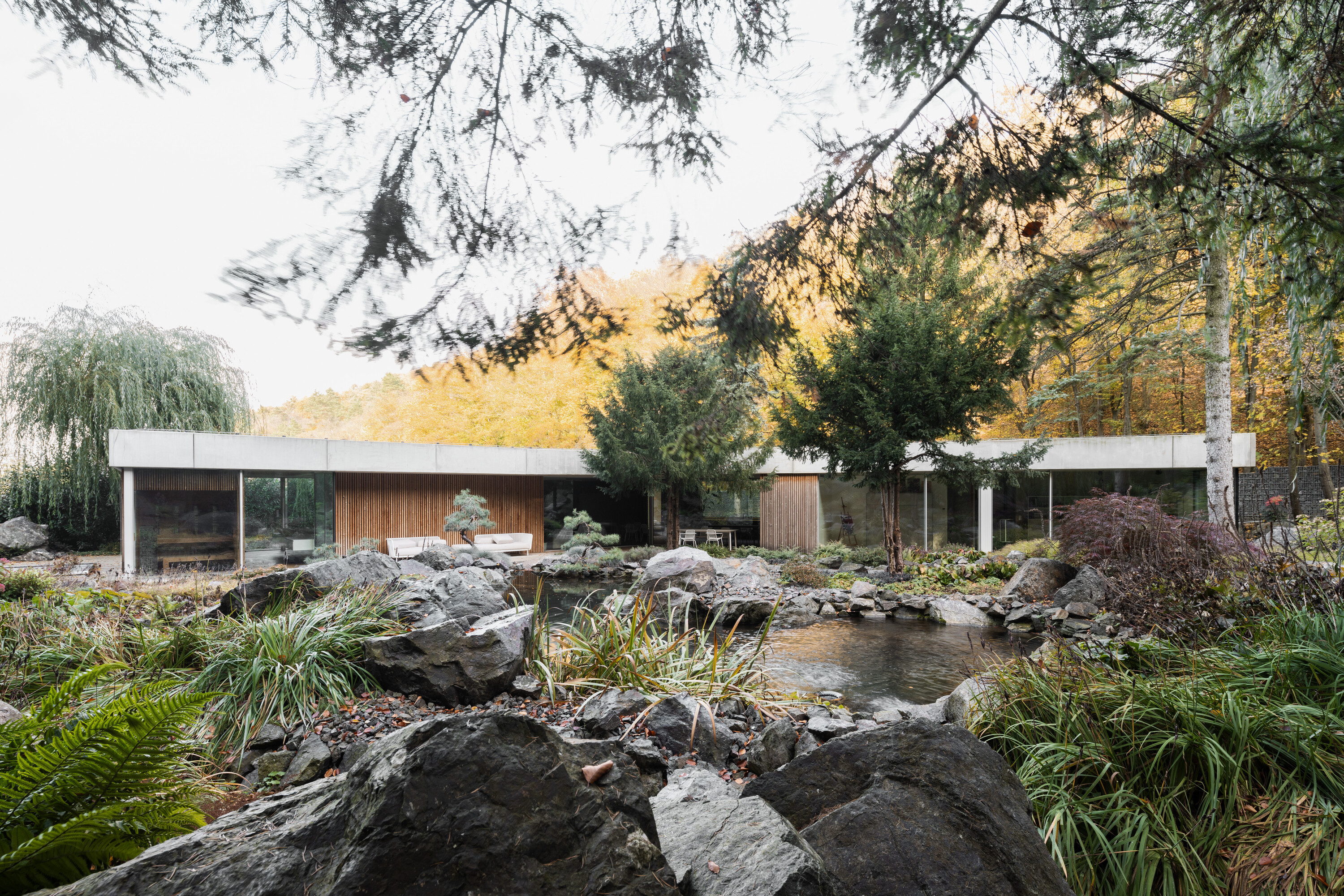
The single-storey Banánka house in the landscape
The structure, engineered by Pavol Hubinský uses exposed concrete for the load bearing walls and columns, with a striking V-shaped form marking the point of entrance. The imprint of the wooden shuttering is evident throughout. Floors and decking use oak and thermally modified pine respectively, while the interior columns are made from galvanized steel, as are the gabion baskets that form a textured exterior wall on the entrance façade.
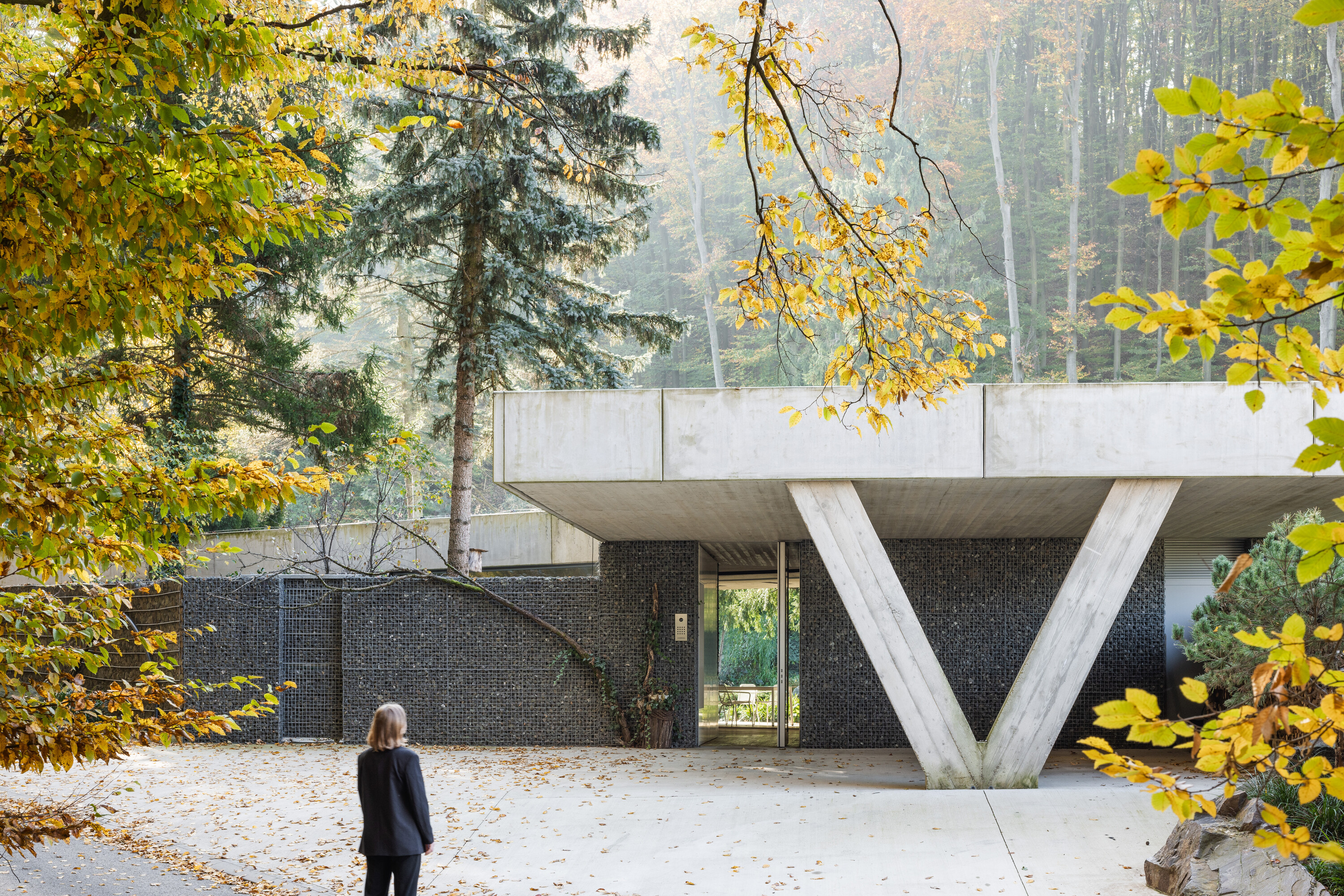
A V-shaped concrete column marks the entrance to the house
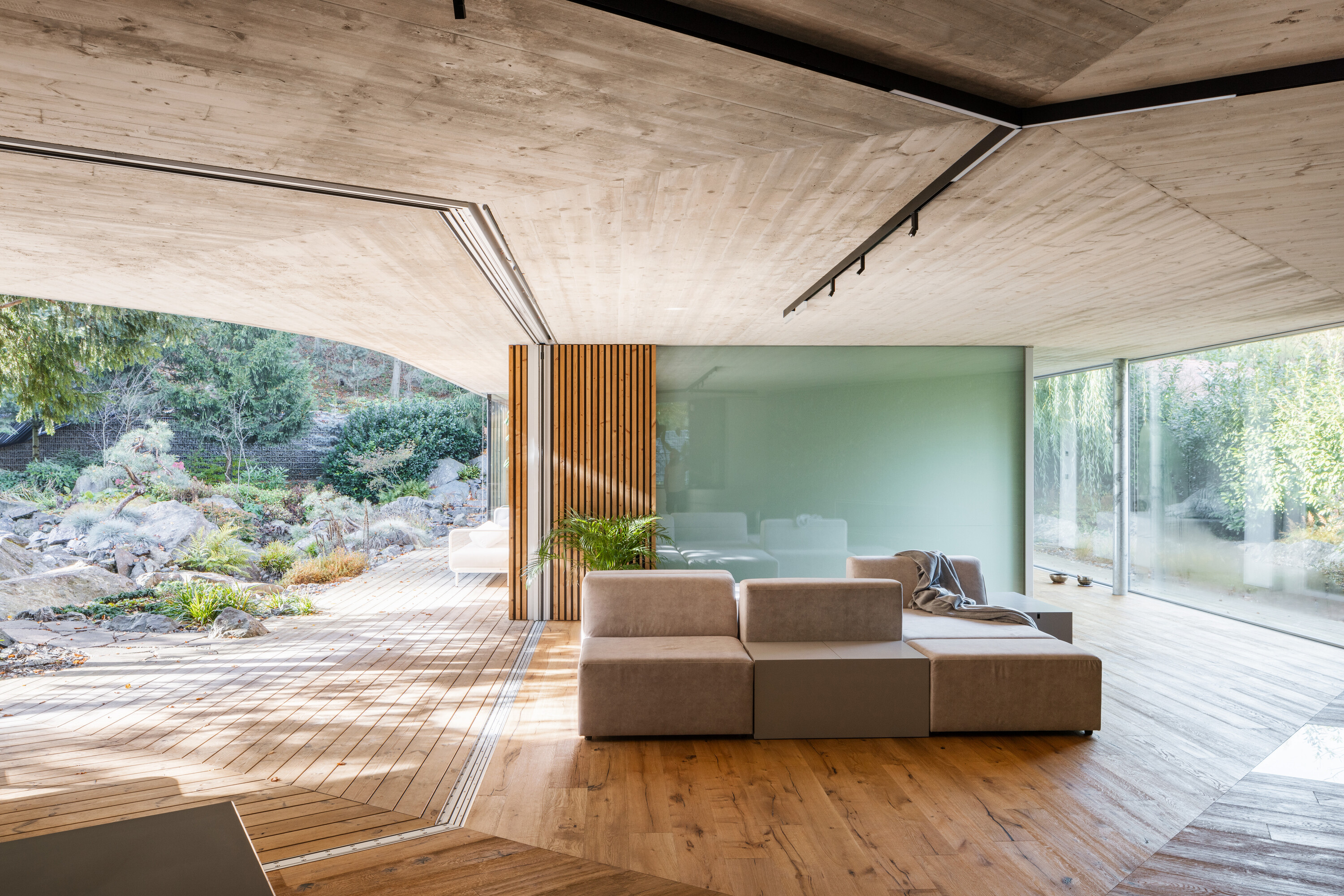
The living spaces are at the heart of the house
Naturally, the windows overlooking the garden can be slid open, with the natural pond and carefully planted landscape and rock garden designed to be felt and heard throughout the living spaces. Landscape architect Martin Sučič has made the most of a stream flowing through the site, which is set in a valley, fringed with mature deciduous trees, creating what the architects describe as a ‘melancholic atmosphere’ in the heart of nature.
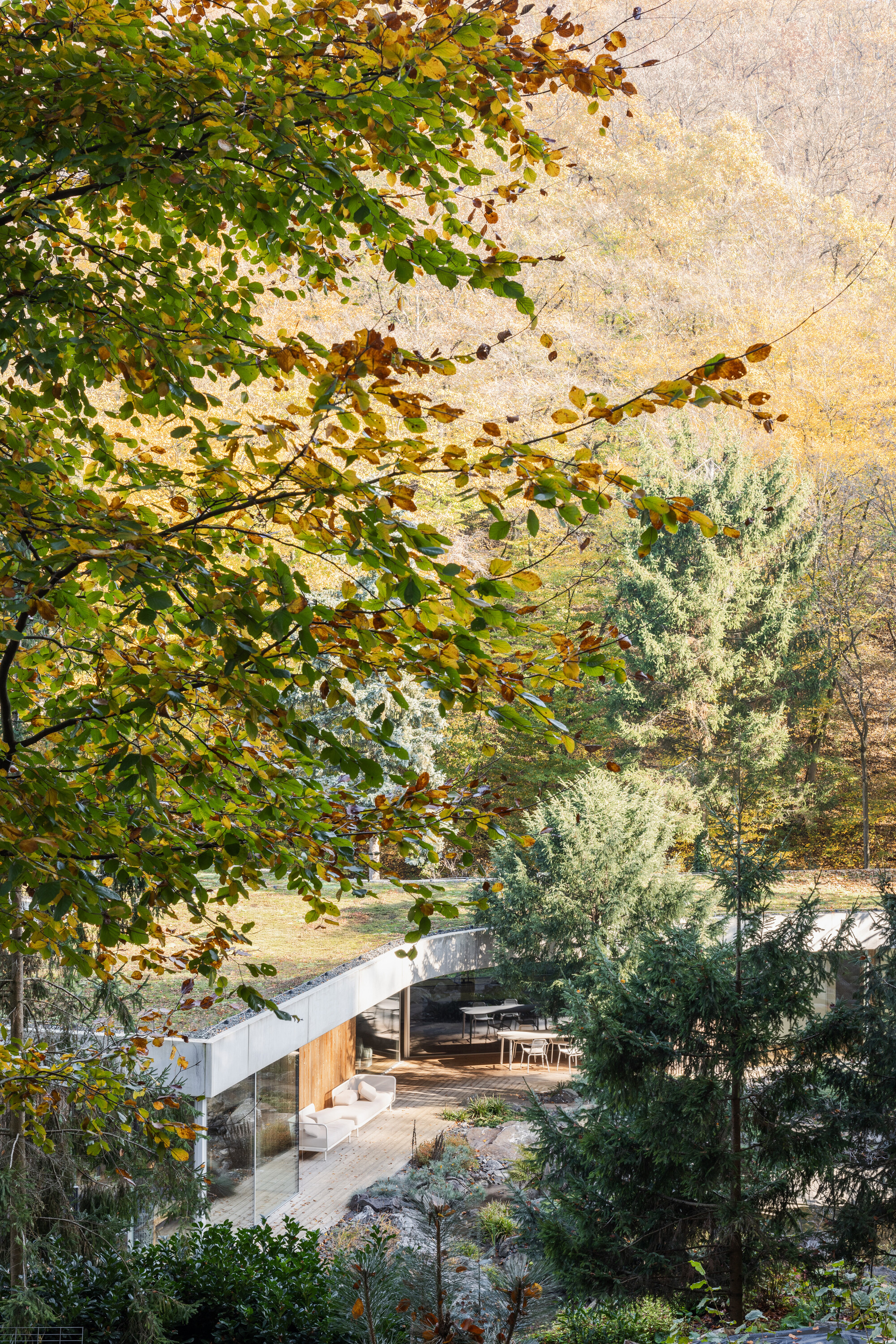
The Banánka house is embedded in a mature landscape
This romantic vision is enhanced by the interior layout. At the pivot point of the floor plan you’ll find the kitchen, dining and living space, with an exterior covered terrace containing seating and dining areas overlooking the rock garden. The landscaping has been artfully composed to shield any neighbouring structures, adding to the sense of solitary isolation.
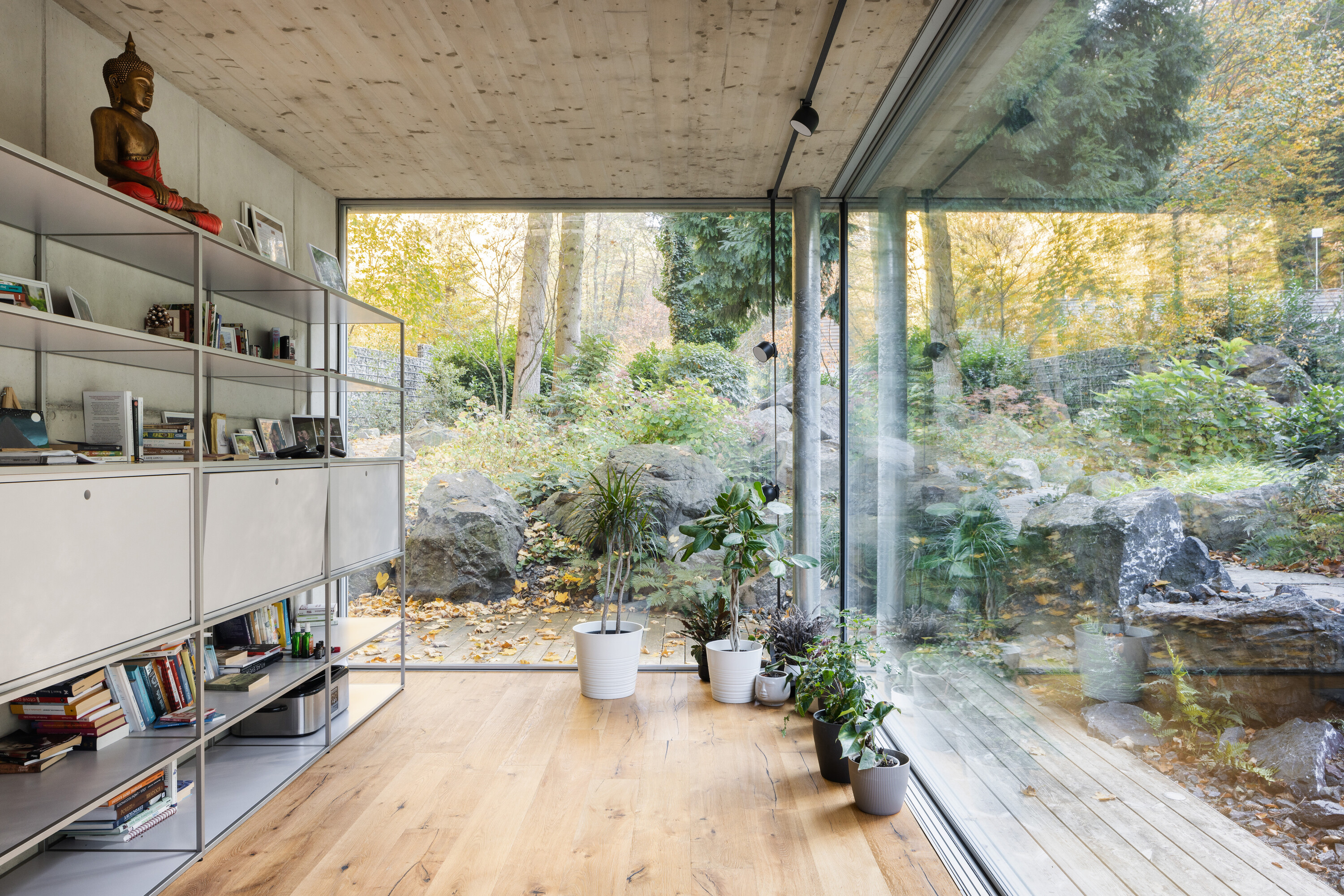
The meditation room overlooking the garden
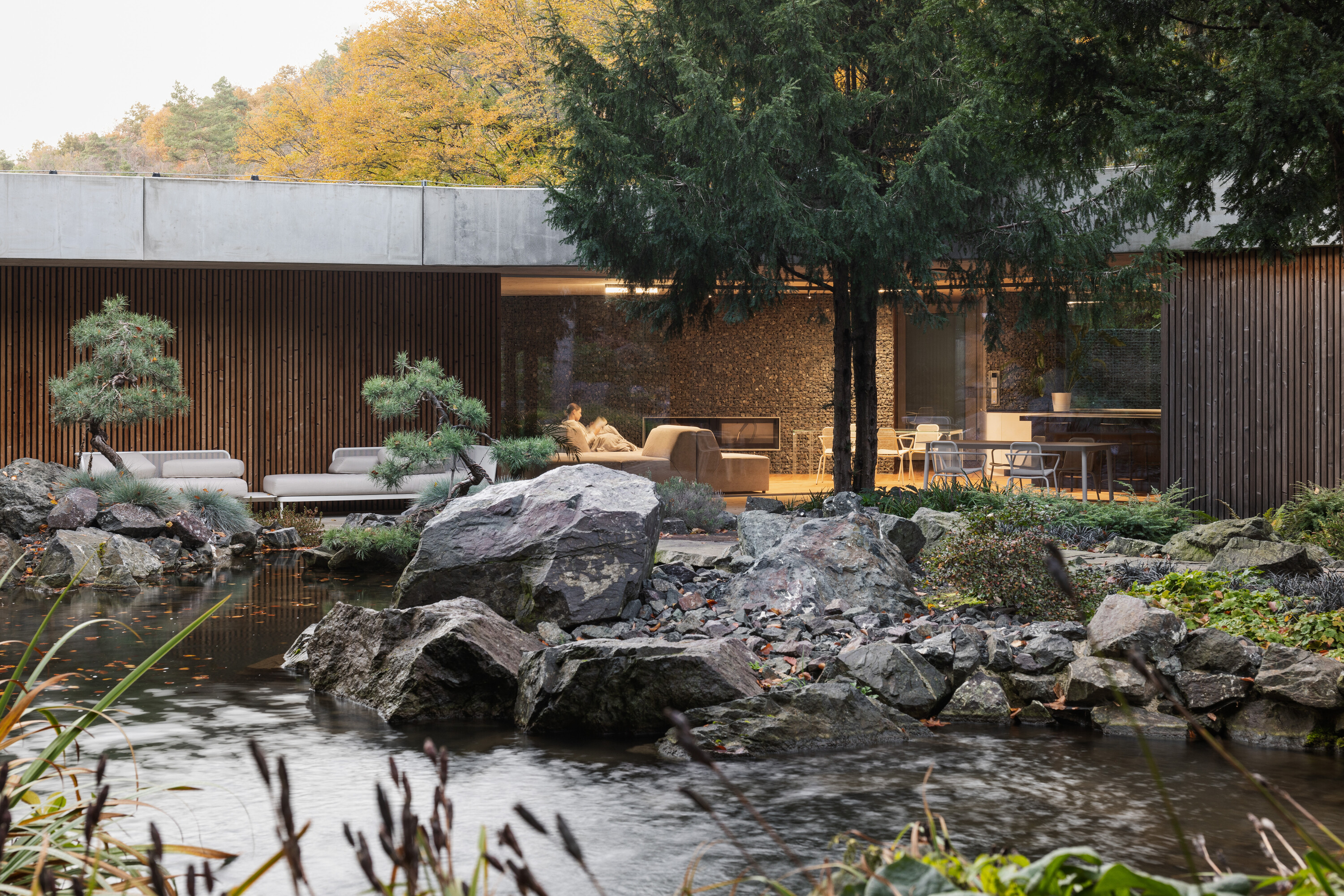
A rock garden and pool forms a focal point of the landscaping
To the right of the entrance sequence is the parents’ wing, a substantial space consisting with its own terrace and hot tub, expansive walk-in wardrobe, sauna and ensuite. The other side of the house contains three bedrooms, a bathroom and a study and meditation area overlooking the garden, while plant, utility and bike storage is located adjoining the entrance.
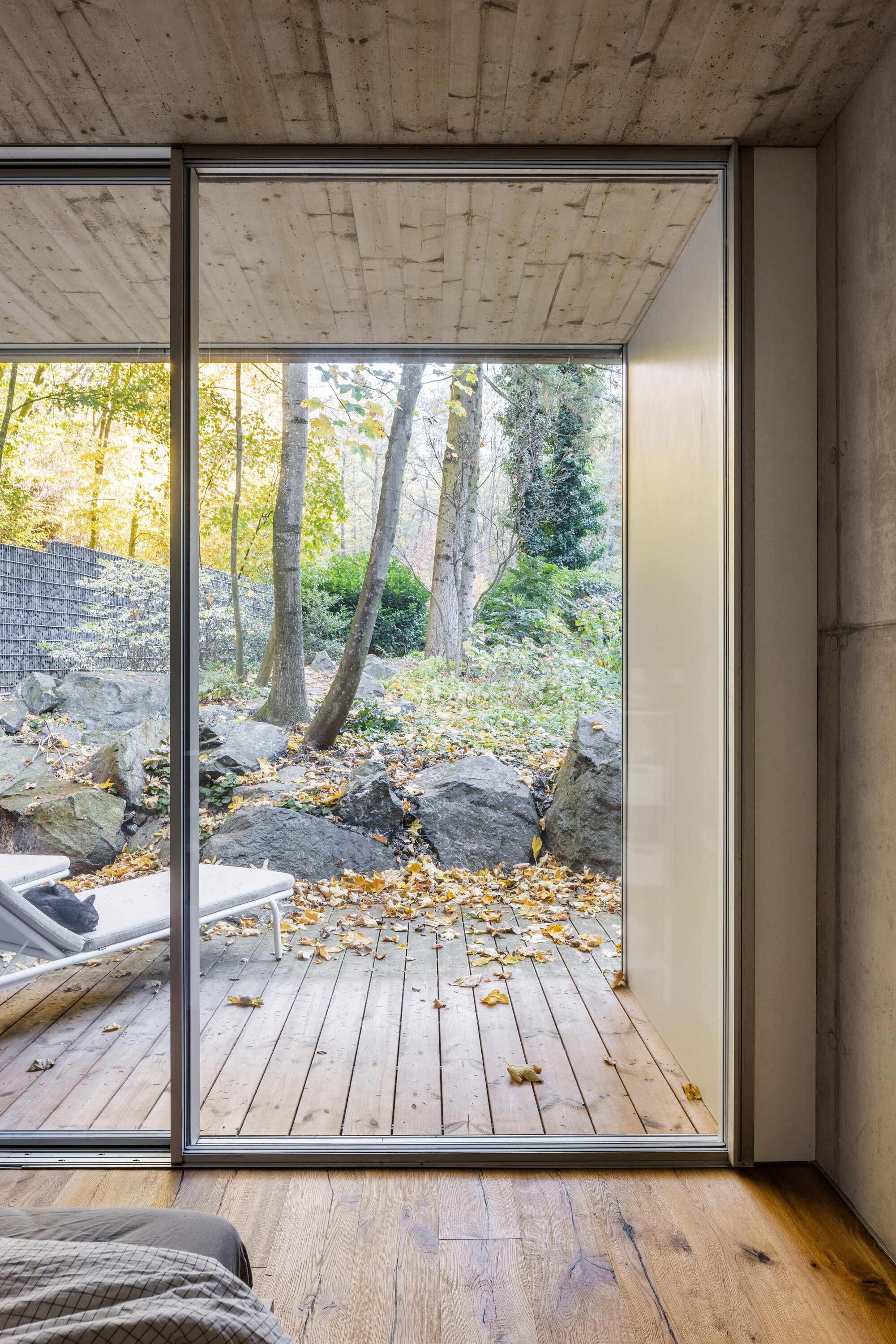
Views from within give the impression of spectacular solitude in nature
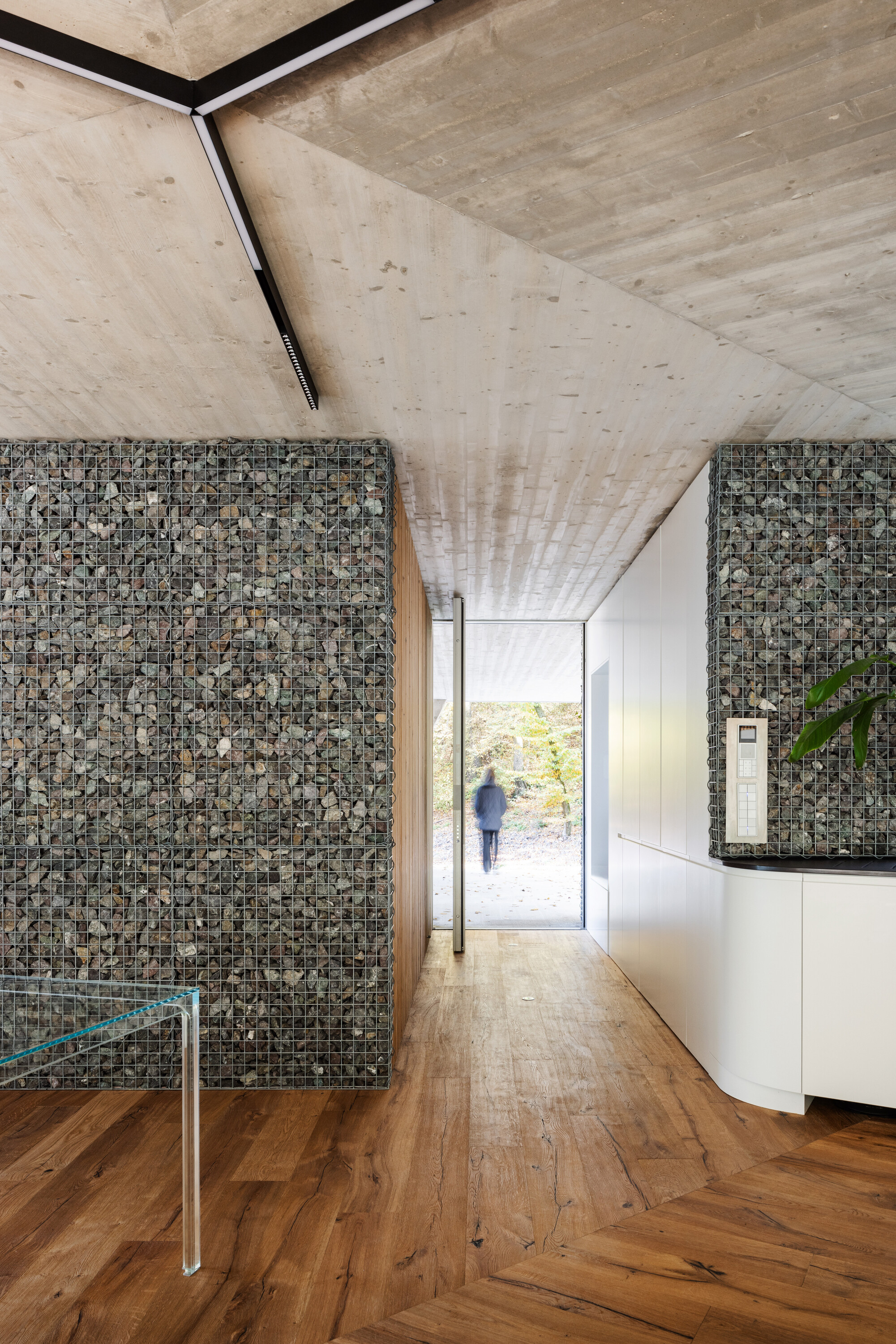
The entrance hall is flanked by gabion walls inside and out
Careful positioning ensured that every tree on the plot – a former garden – was preserved, with materials chosen for their longevity and equivalence with the surrounding landscape: stone, concrete, wood and the transparency of glass with ultra-slim aluminium frames. Inside, much of the furniture is custom made, including the beds and modular sofa.
Receive our daily digest of inspiration, escapism and design stories from around the world direct to your inbox.
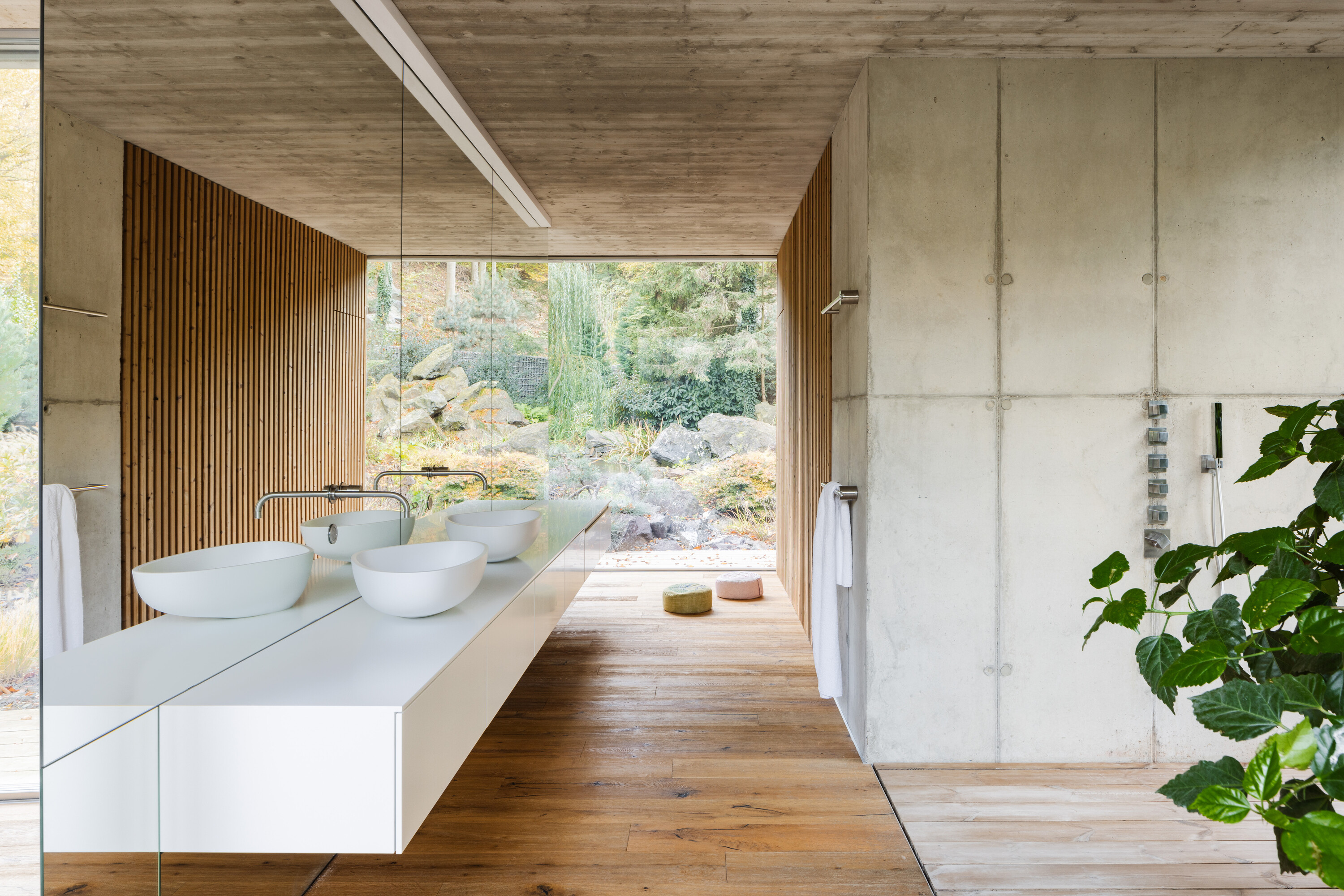
The primary bathroom in the Banánka house
Paulíny and Hovorka founded their studio in Banská Bystrica, Slovakia in 1998. ‘Each construction site has its advantages and disadvantages, which can be taken into account in relation to the starting requirements of future users,’ they write, ‘The advantages of the location must be fully utilized in the design, disadvantages minimized, and any formalism avoided, while appropriately using contemporary technological advancements.’ The Banánka house exploits this approach to the full, creating a sanctuary that is embedded in the landscape yet retains an architectural precision throughout.
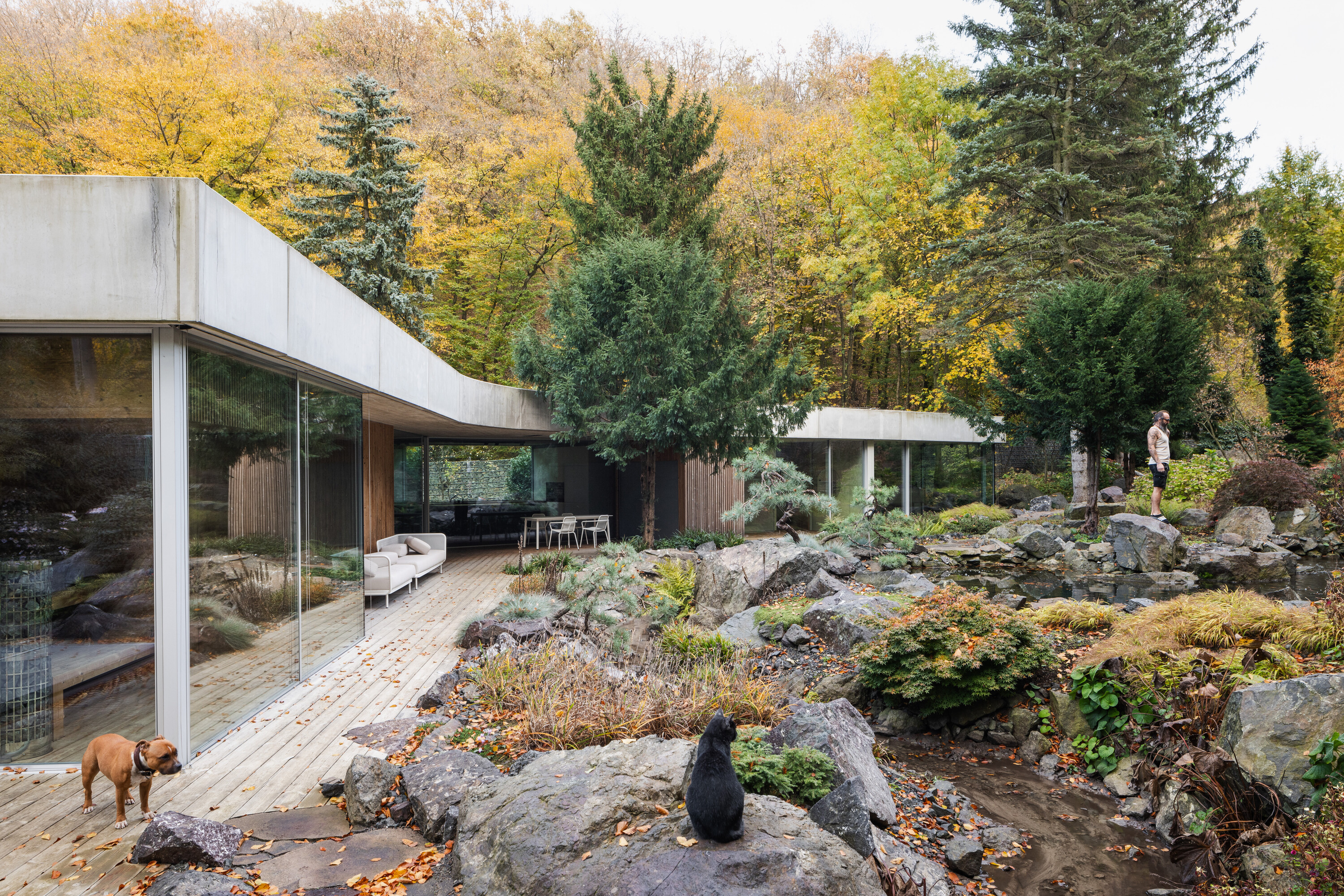
The Banánka family house in context
Paulíny Hovorka Architects, PHA.sk
Jonathan Bell has written for Wallpaper* magazine since 1999, covering everything from architecture and transport design to books, tech and graphic design. He is now the magazine’s Transport and Technology Editor. Jonathan has written and edited 15 books, including Concept Car Design, 21st Century House, and The New Modern House. He is also the host of Wallpaper’s first podcast.