Echlin designs British craft inspired penthouse for Rathbone Square

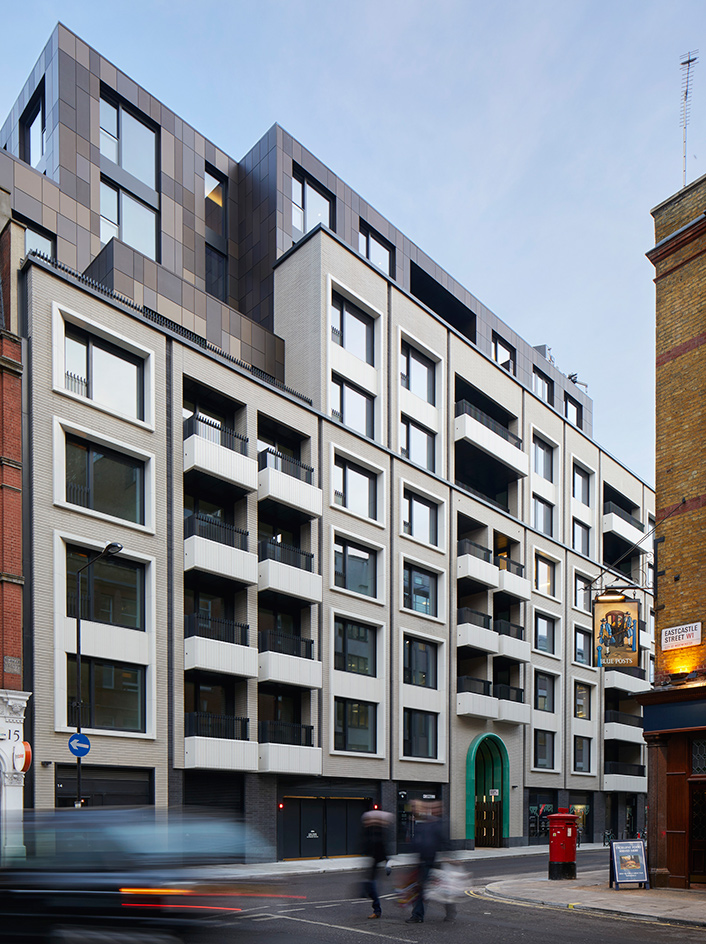
One of the largest new residential complexes in the heart of London, Rathbone Square has been masterminded by Great Portland Estates and designed by Make, launching with strong sales since 2014. Conceived as the creative redesign of a Royal Mail Sorting Office and including the rare addition of a public square just a stone’s throw from Tottenham Court Road, the scheme has now just released its final collection of penthouse interiors.
The spaces feature work by Echlin, the design studio and member of the British luxury organisation Walpole, and span two duplexes located on the seventh and eighth floor of the development. Each penthouse has access to its own private outdoor space and combines generous, light-filled interiors with striking panoramas of the London skyline.
Echlin has designed one of the two spaces (the other one is available unfurnished), which features a sculptural spiral staircase at its heart. Large, open-plan living spaces and the master bedroom occupy the penthouse’s top level, while below are a further two spacious double bedrooms, one ensuite bathroom, and a sizeable balcony. Echlin opted for a palette of rich materials and serene colours that offer a modern, cosmopolitan feel of refined luxury.
‘Our design for the penthouse draws on the creative heritage of the area, the Bloomsbury Group for example, and the contemporary innovative businesses that now call the area home, as well as the various international influxes that have added to the culturally rich local DNA’, says Echlin co-founder Sam McNally – adding that the team was further inspired by the local food scene.
An emphasis on British craft meant that carefully selected pieces by UK-based designers and makers dot the interior – examples include furniture designed by Echlin, a striking hanging mobile by Corrie Williamson and a curated selection of work by British ceramicist John Julian.
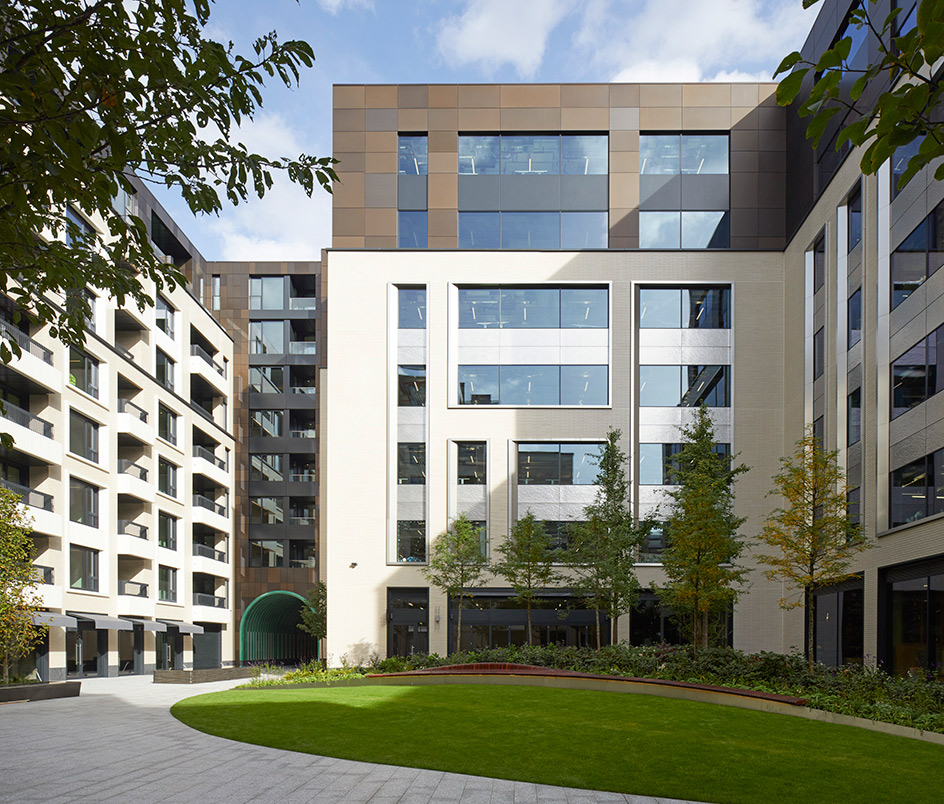
Located in a redesigned former Royal Mail Sorting Office building, the complex also features a rare new square in the heart of London. Photography: Edmund Sumner
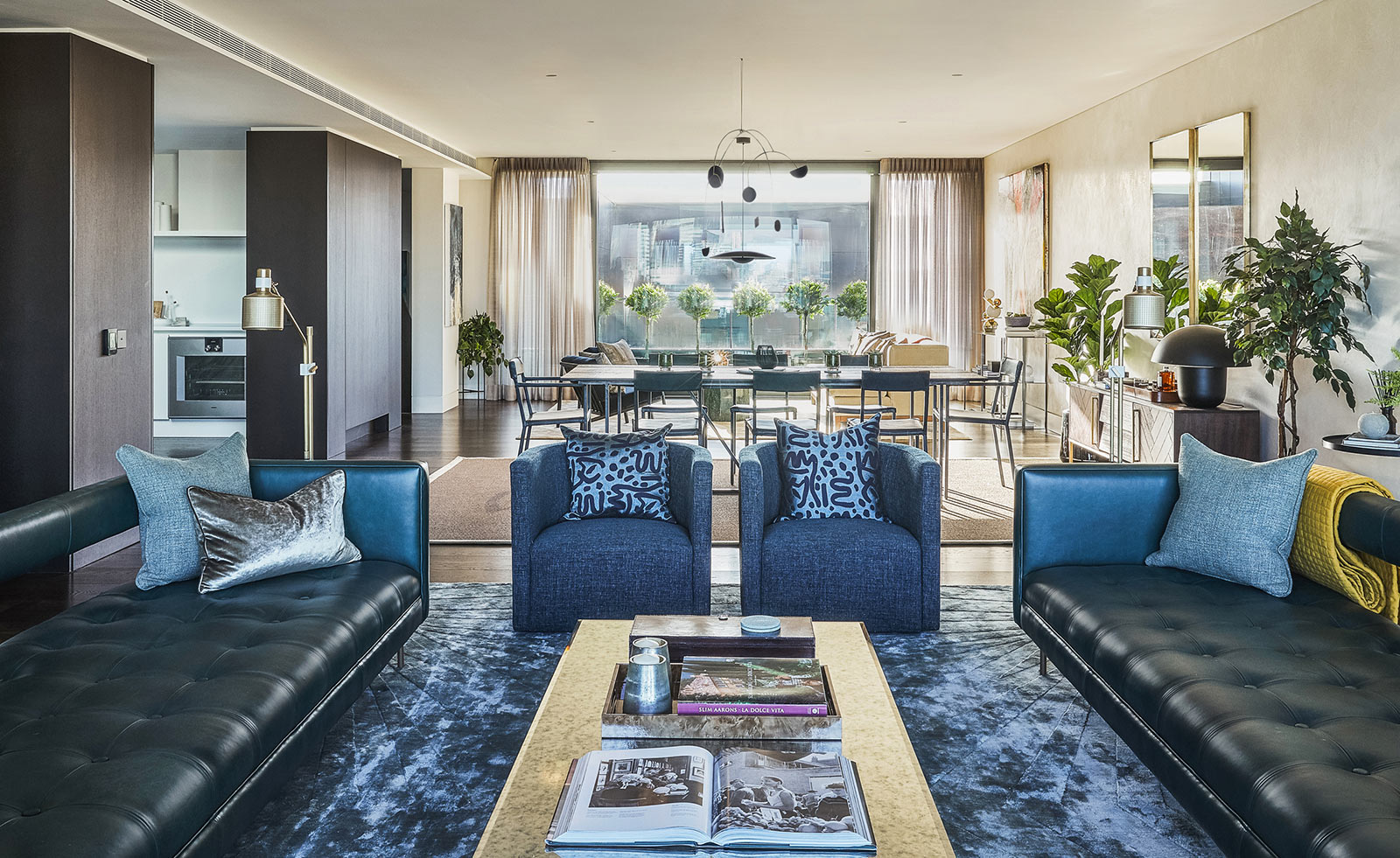
The scheme has just revealed its final two penthouses, a set of generous duplexes with outdoor space. Photography: Nico Wills
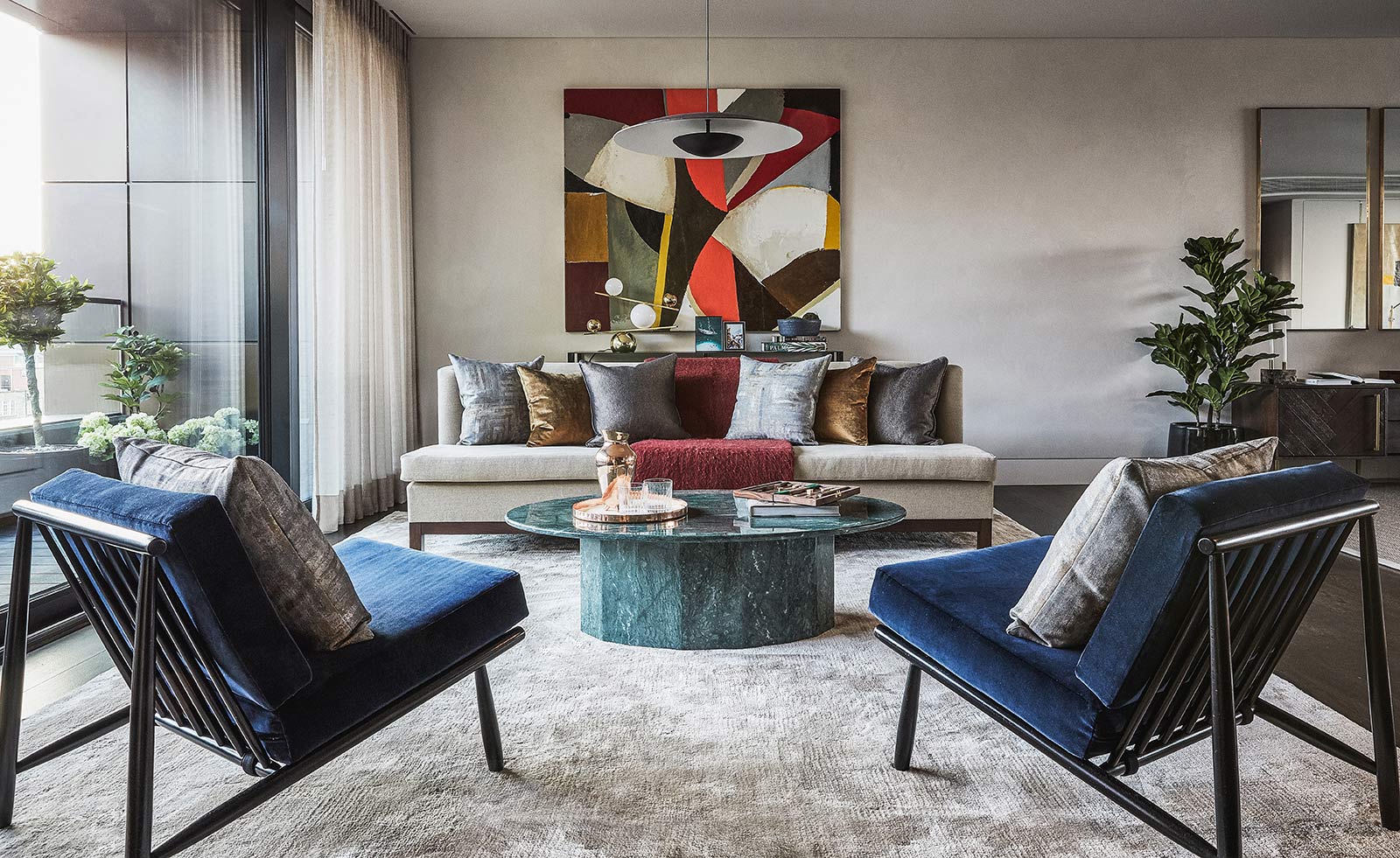
Design studio Echlin is behind one of the penthouses’ interiors. Photography: Nico Wills
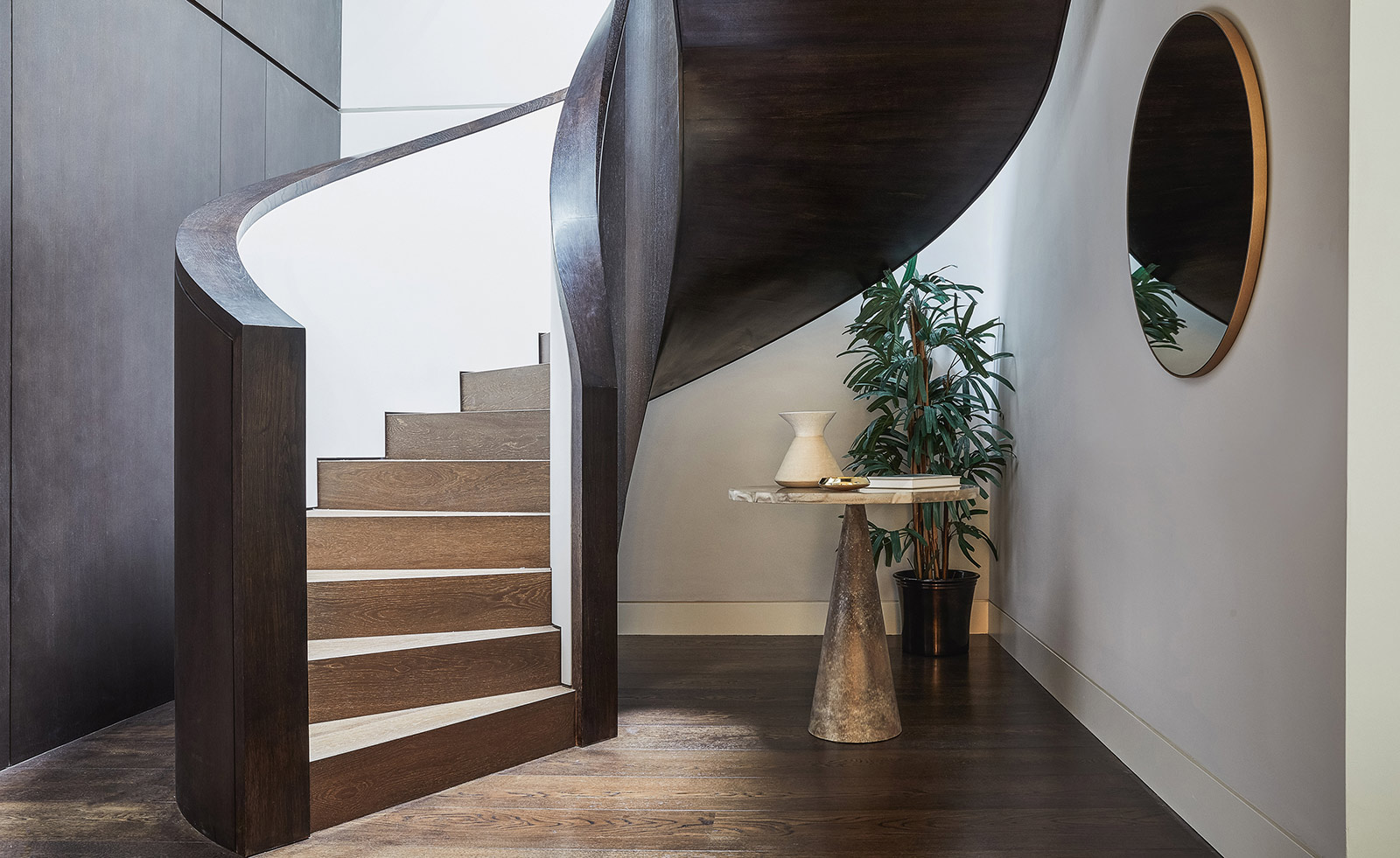
The penthouse Echlin designed features a sculptural spiral staircase at its heart. Photography: Nico Wills
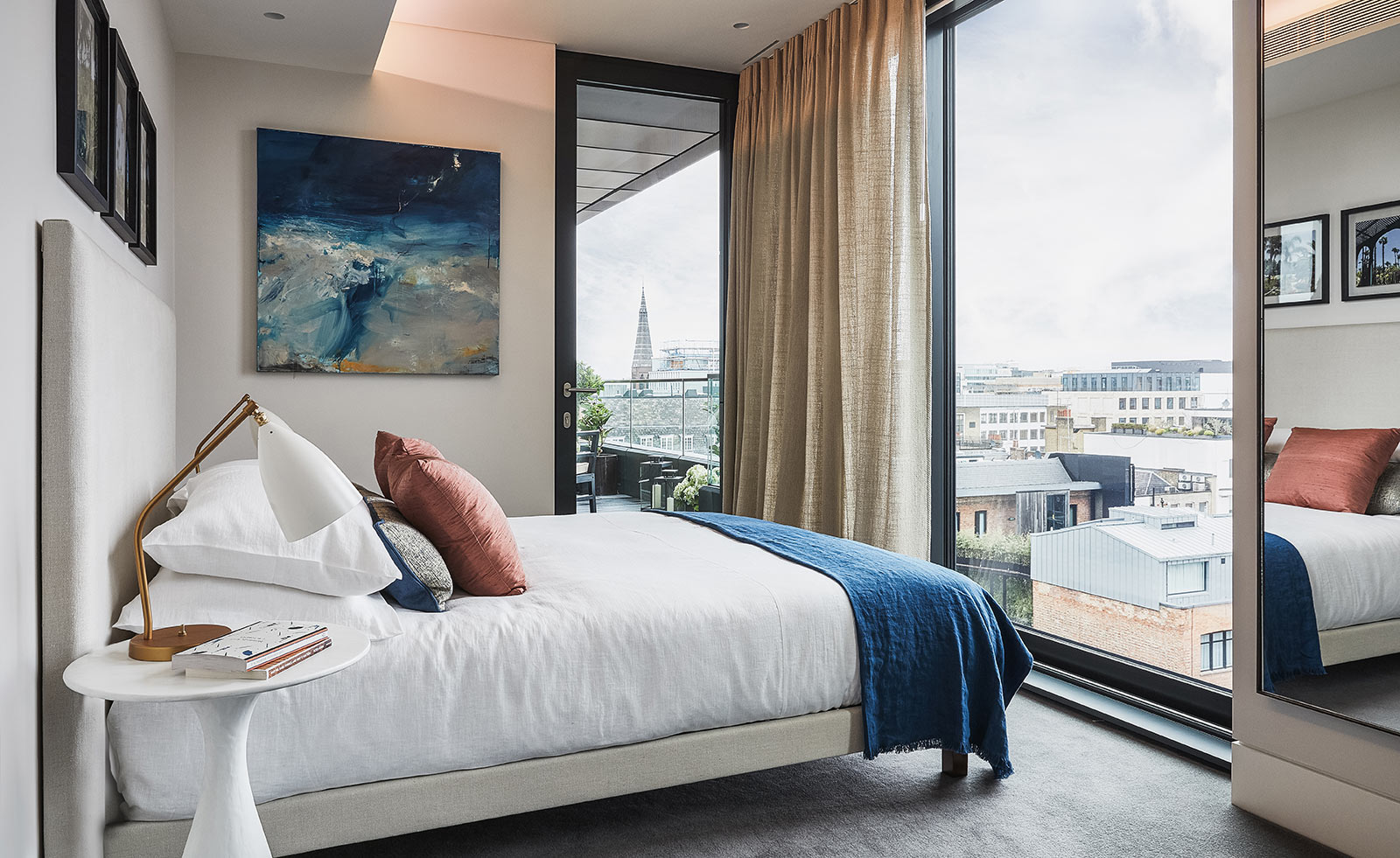
The residence includes four bedrooms with ensuite bathrooms and storage space. Photography: Nico Wills
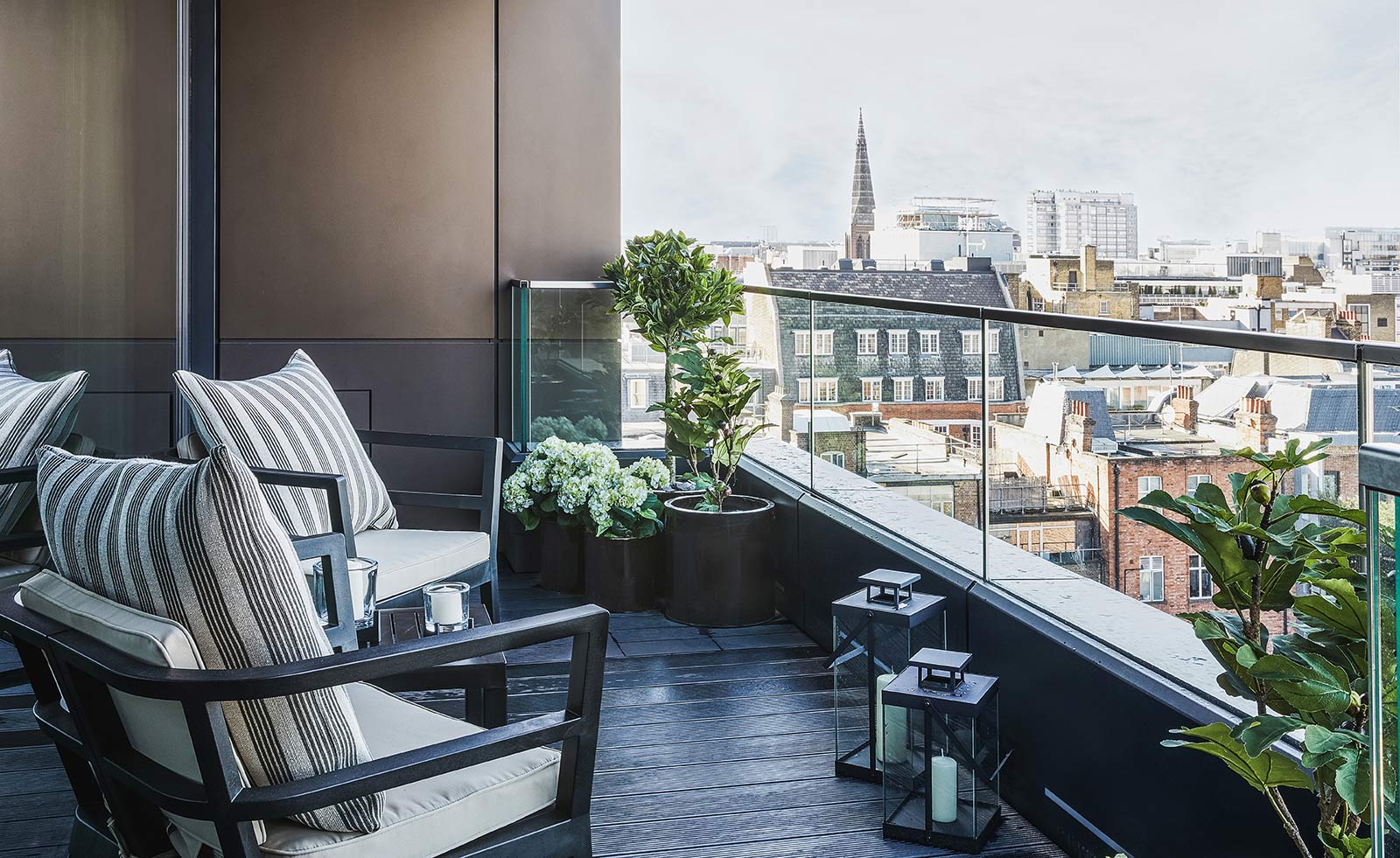
The light-filled interiors are matched by striking panoramas of the London skyline. Photography: Nico Wills
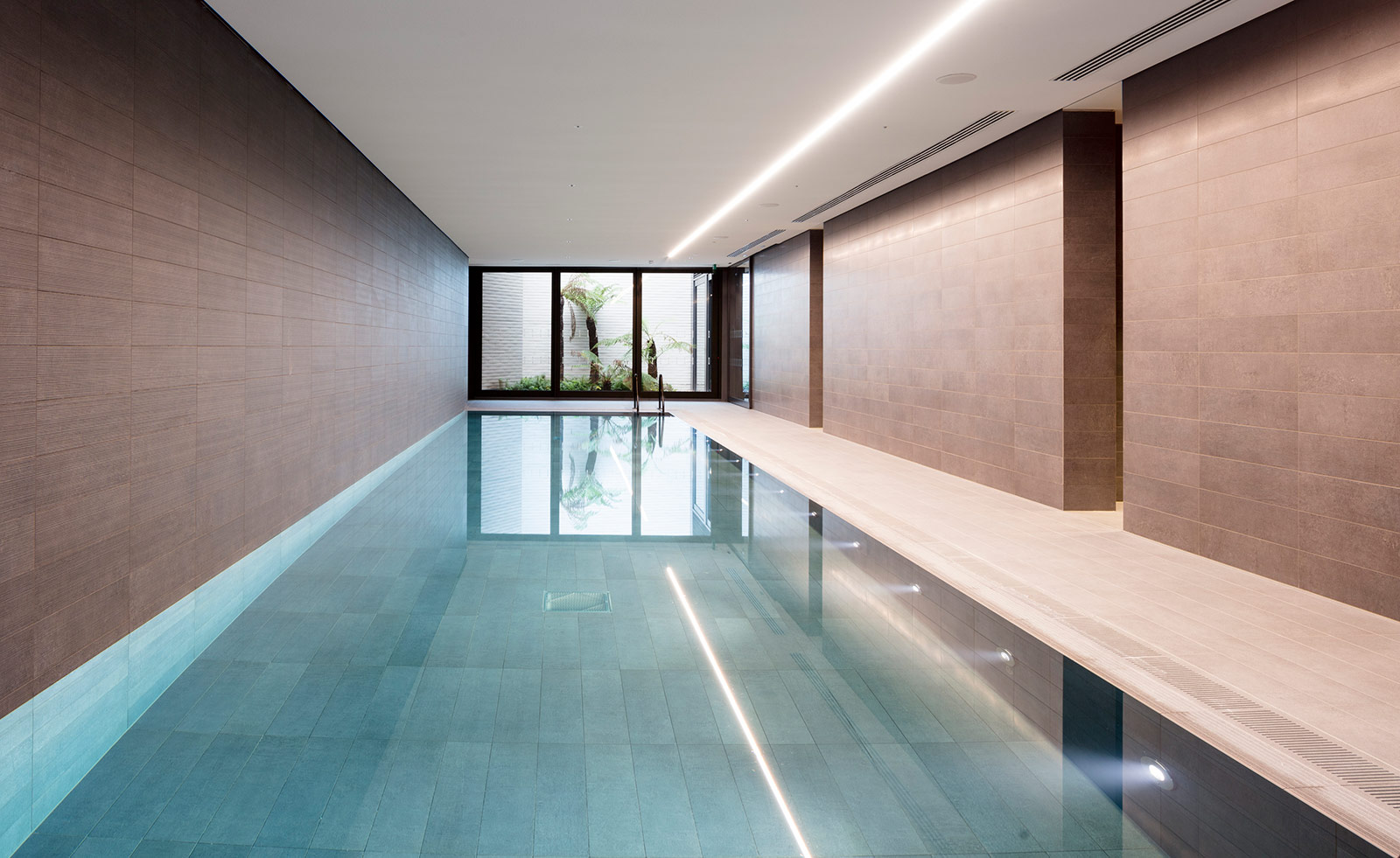
Residents can take advantage of the scheme’s amenities, such as the swimming pool. Photography: Robin Gautier
INFORMATION
For more information visit Make's website and Echlin's website
Receive our daily digest of inspiration, escapism and design stories from around the world direct to your inbox.
Ellie Stathaki is the Architecture & Environment Director at Wallpaper*. She trained as an architect at the Aristotle University of Thessaloniki in Greece and studied architectural history at the Bartlett in London. Now an established journalist, she has been a member of the Wallpaper* team since 2006, visiting buildings across the globe and interviewing leading architects such as Tadao Ando and Rem Koolhaas. Ellie has also taken part in judging panels, moderated events, curated shows and contributed in books, such as The Contemporary House (Thames & Hudson, 2018), Glenn Sestig Architecture Diary (2020) and House London (2022).
