Radius House showcases sculptural architecture at its minimalist best
Radius House is a new-build, minimalist and sculptural home in Los Angeles’ Venice neighbourhood

Eric Staudenmaier - Photography
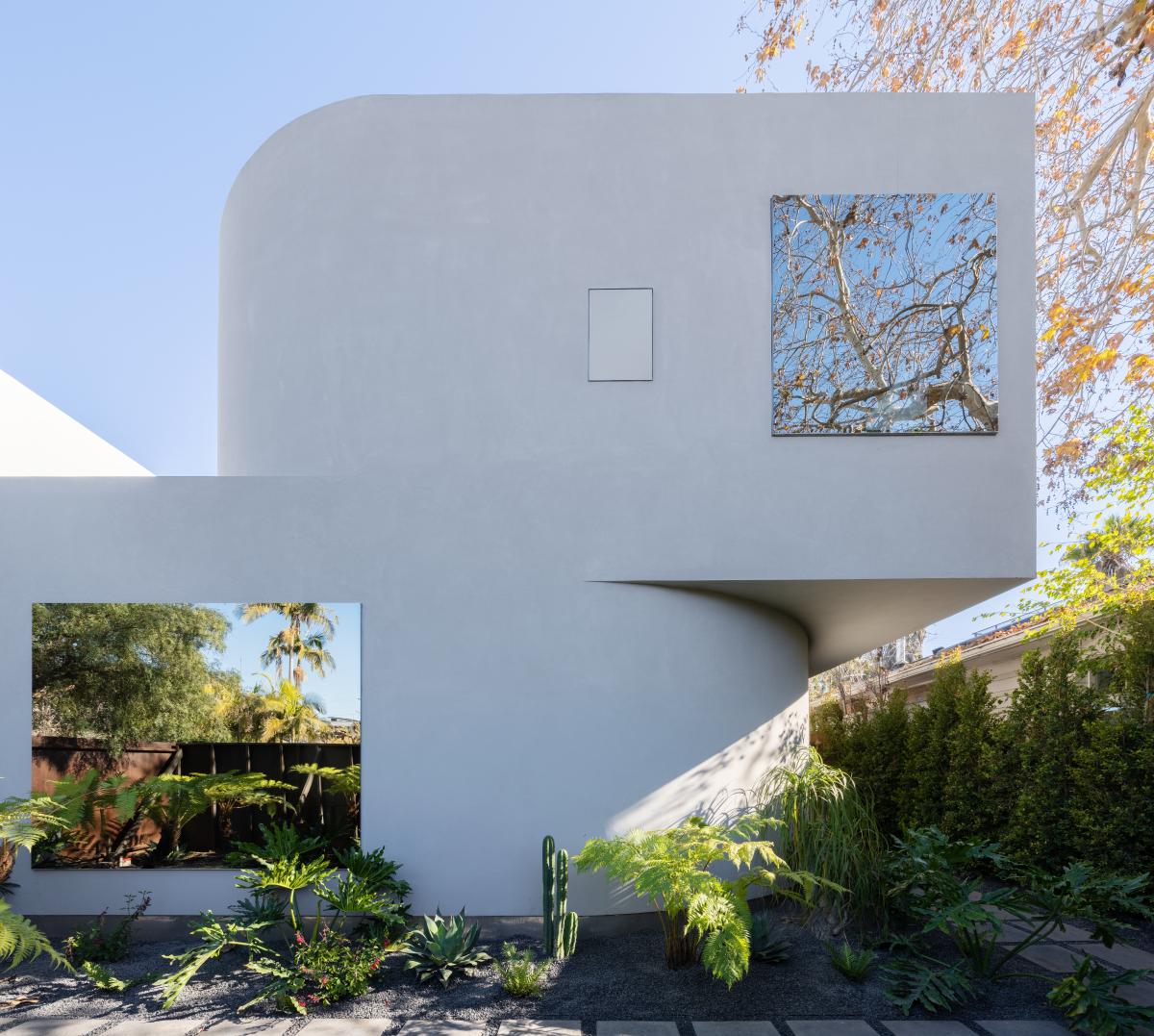
Emerging Los Angeles architecture studio Pentagon has just completed its first, ground-up, new residential project; this is Radius House, a site-specific piece of sculptural architecture that uses crisp geometries to create homely spaces and architectural moments of domestic bliss within an urban landscape. Set in the Venice neighbourhood of Los Angeles, the home cuts a distinctive presence, even within the area, which is known for its striking architecture, both old and contemporary, such as the recently completed Venice Beach house by Matthew Royce.
As its name cleverly hints, Pentagon was set up by a group of five – SCI-Arc master of architecture graduates, Ben Crawford, Tyler McMartin, Paul Stoelting, Dale Strong and Paul Trussler – in 2014. The quintet worked with the site's restrictions to carve out a two-storey home with generous, flowing interiors and outdoor areas in the form of courtyards and terraces. In fact, the outdoors plays a key role in the design’s arrangement, as the house wraps around a central courtyard on three sides.
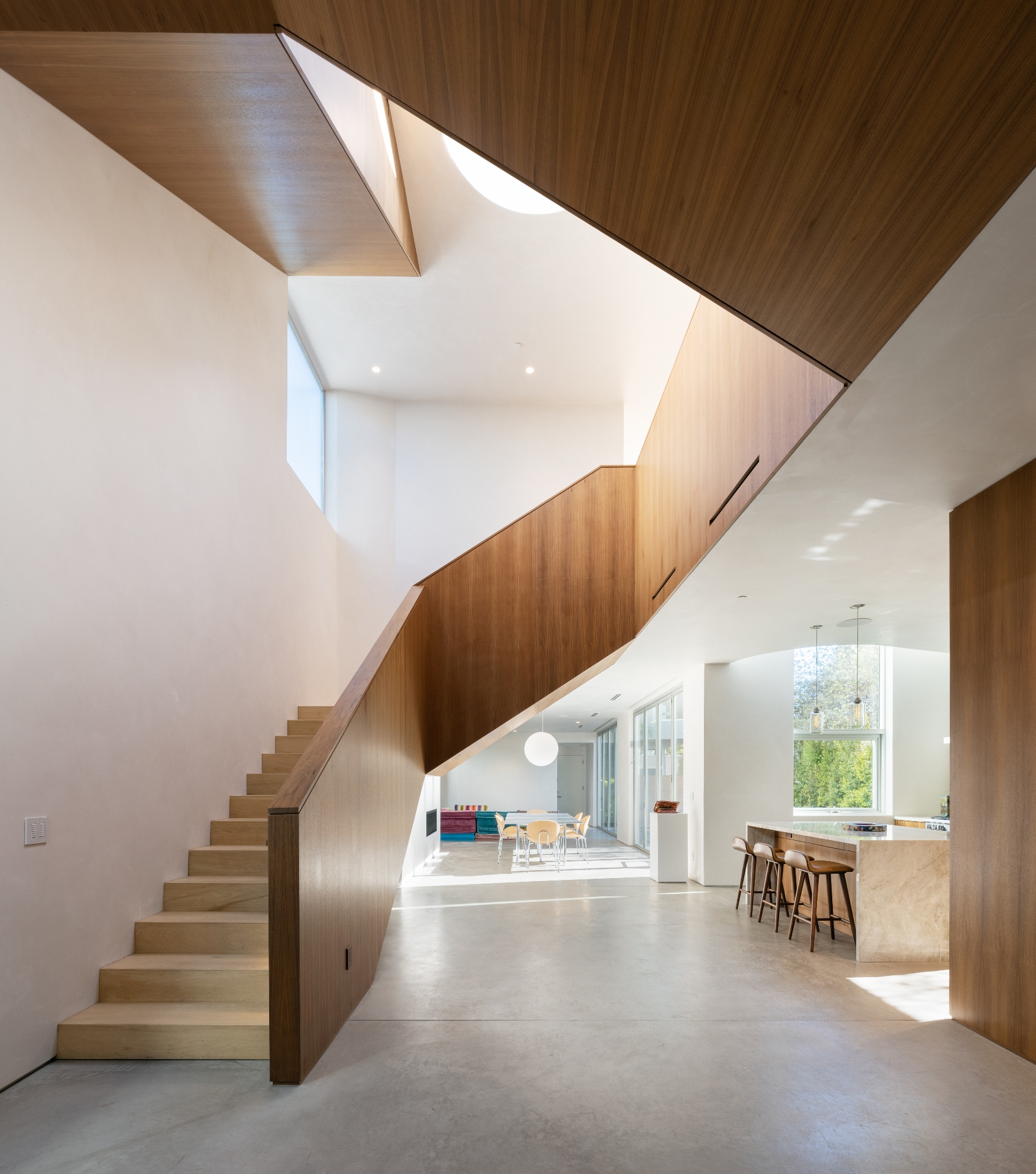
The courtyard at the heart of the property connects with different spaces within the house – allowing, for example, the main living area to spill out to the garden. There, landscape studio Sarita Jaccard Design created a raised basalt slab containing a pool, sundeck and fireplace, described as a ‘bento box of outdoor activities’.
Inside, the house spans a luxurious 3700 sq ft, with four bedrooms and bathrooms. Clean, clearly defined geometric lines (both straight and gently curved) and a restricted, elegant material palette of white plaster walls, polished concrete floors on the ground level, walnut wood cladding, and oak flooring upstairs compose an interior that alludes to calming urban havens and minimalist architecture at its best. Meanwhile, a grand, timber staircase becomes a centrepiece, majestically unfolding from the living area and climbing up to the top floor, the private areas of the house and a roof terrace.
The house is currently on the market with luxury- and design-orientated property specialist Engel & Völkers in Santa Monica. Until the right owner is found, the interior will host a conceptual art exhibition curated by Noemi Polo, bringing together art and architecture in this domestic space.
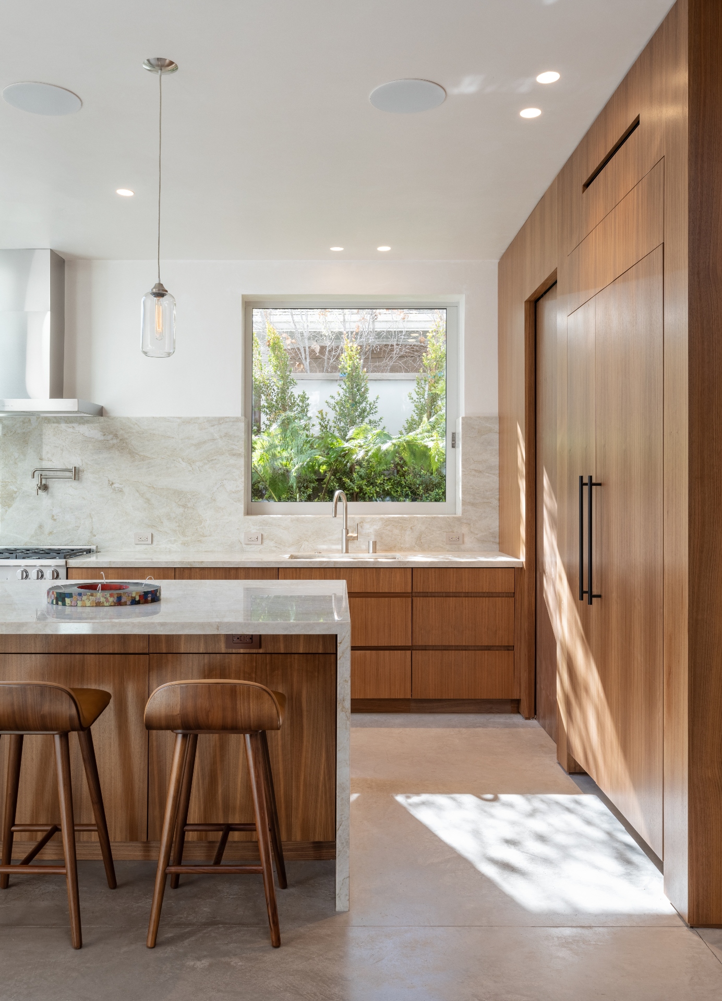
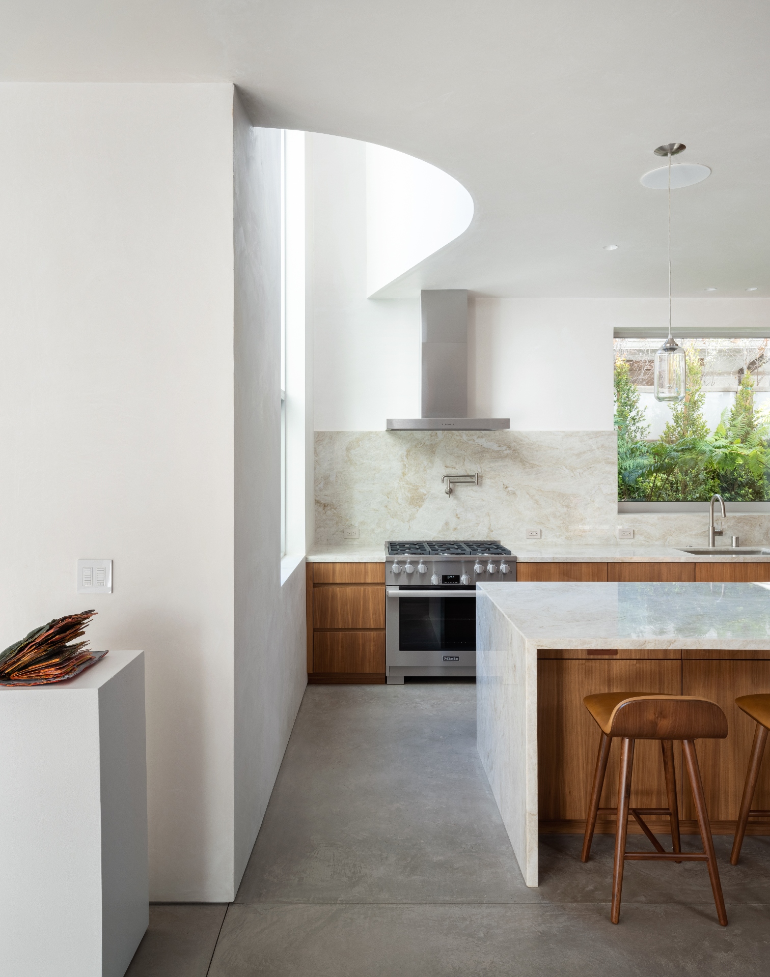
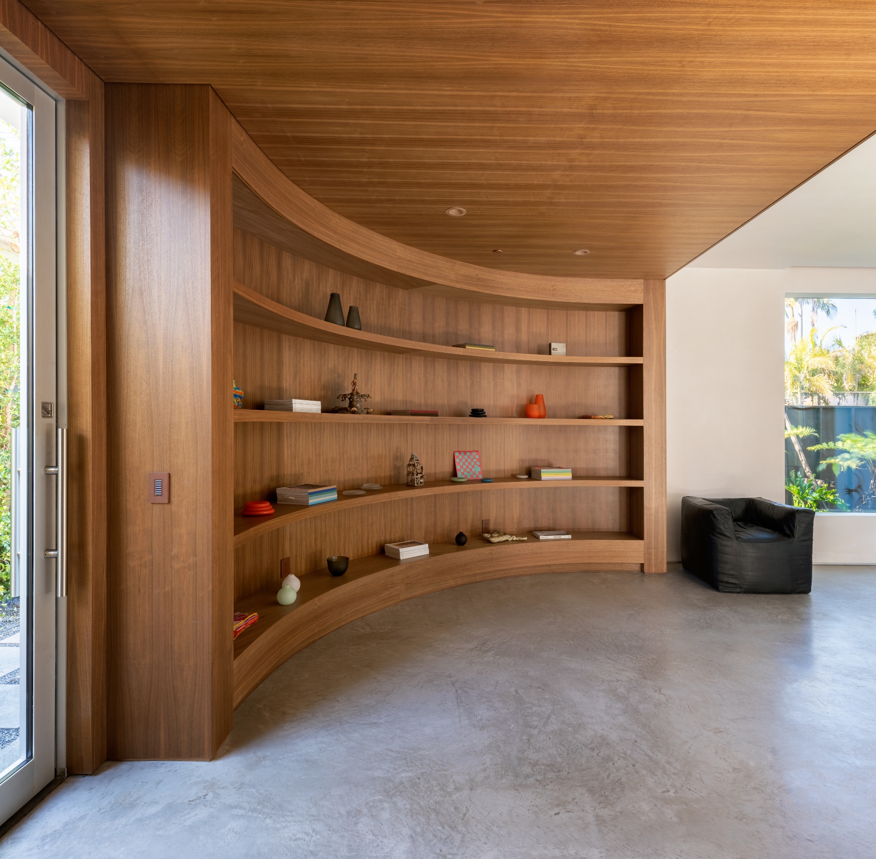
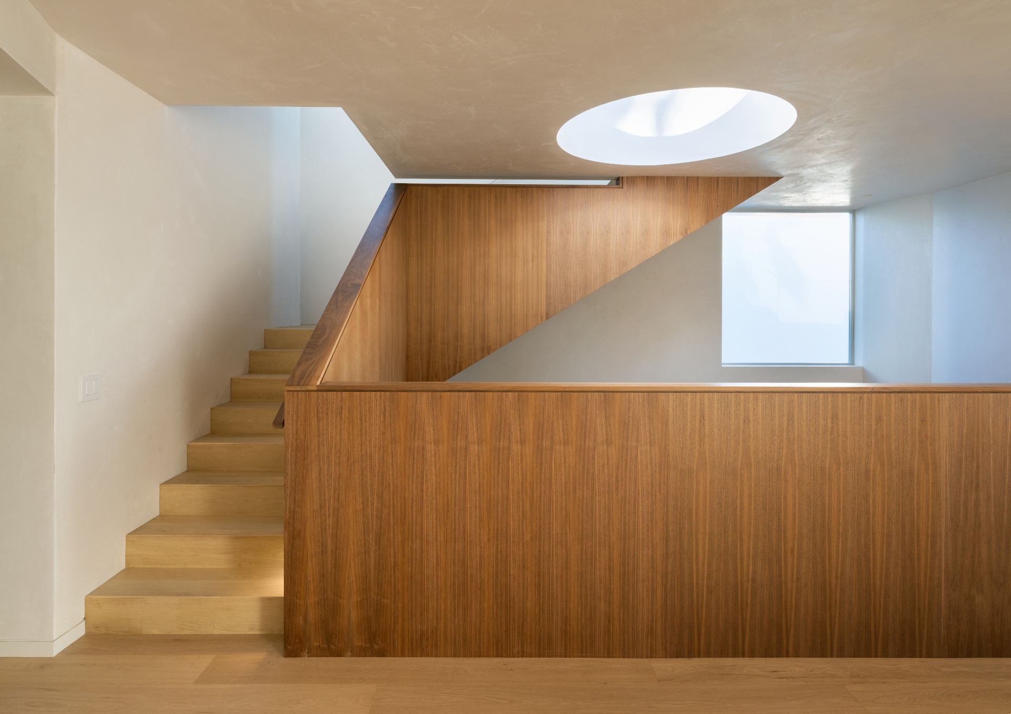
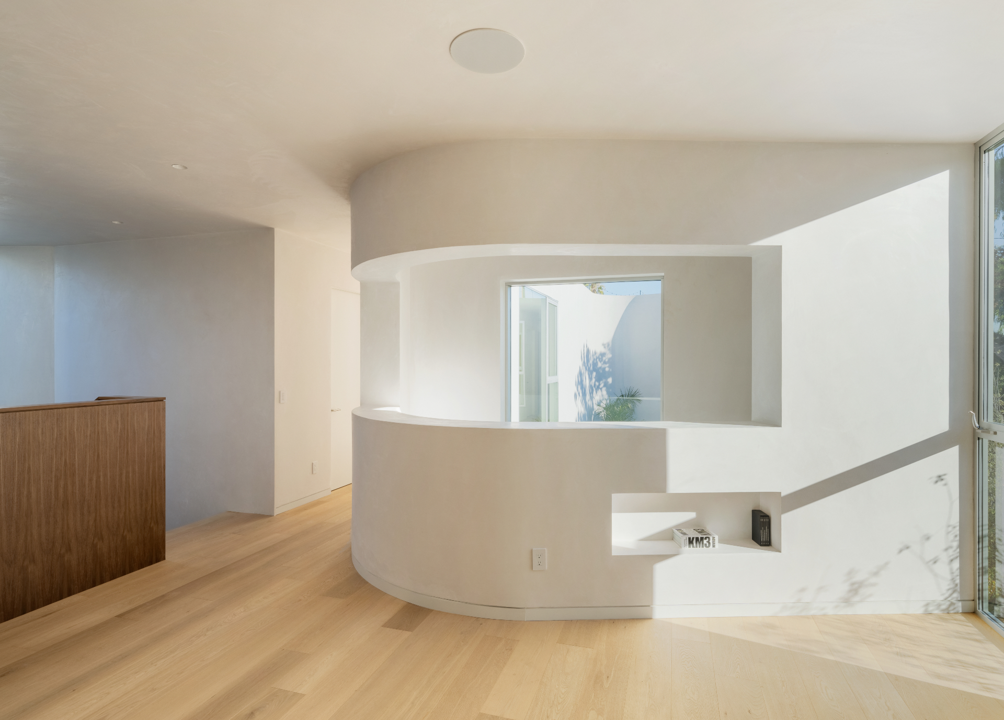
INFORMATION
Receive our daily digest of inspiration, escapism and design stories from around the world direct to your inbox.
Ellie Stathaki is the Architecture & Environment Director at Wallpaper*. She trained as an architect at the Aristotle University of Thessaloniki in Greece and studied architectural history at the Bartlett in London. Now an established journalist, she has been a member of the Wallpaper* team since 2006, visiting buildings across the globe and interviewing leading architects such as Tadao Ando and Rem Koolhaas. Ellie has also taken part in judging panels, moderated events, curated shows and contributed in books, such as The Contemporary House (Thames & Hudson, 2018), Glenn Sestig Architecture Diary (2020) and House London (2022).
