This dynamic preschool concept in Ethiopia extends learning beyond the classroom walls
This preschool in Ethiopia was designed by Studio MEMM to integrate learning with its surrounding context
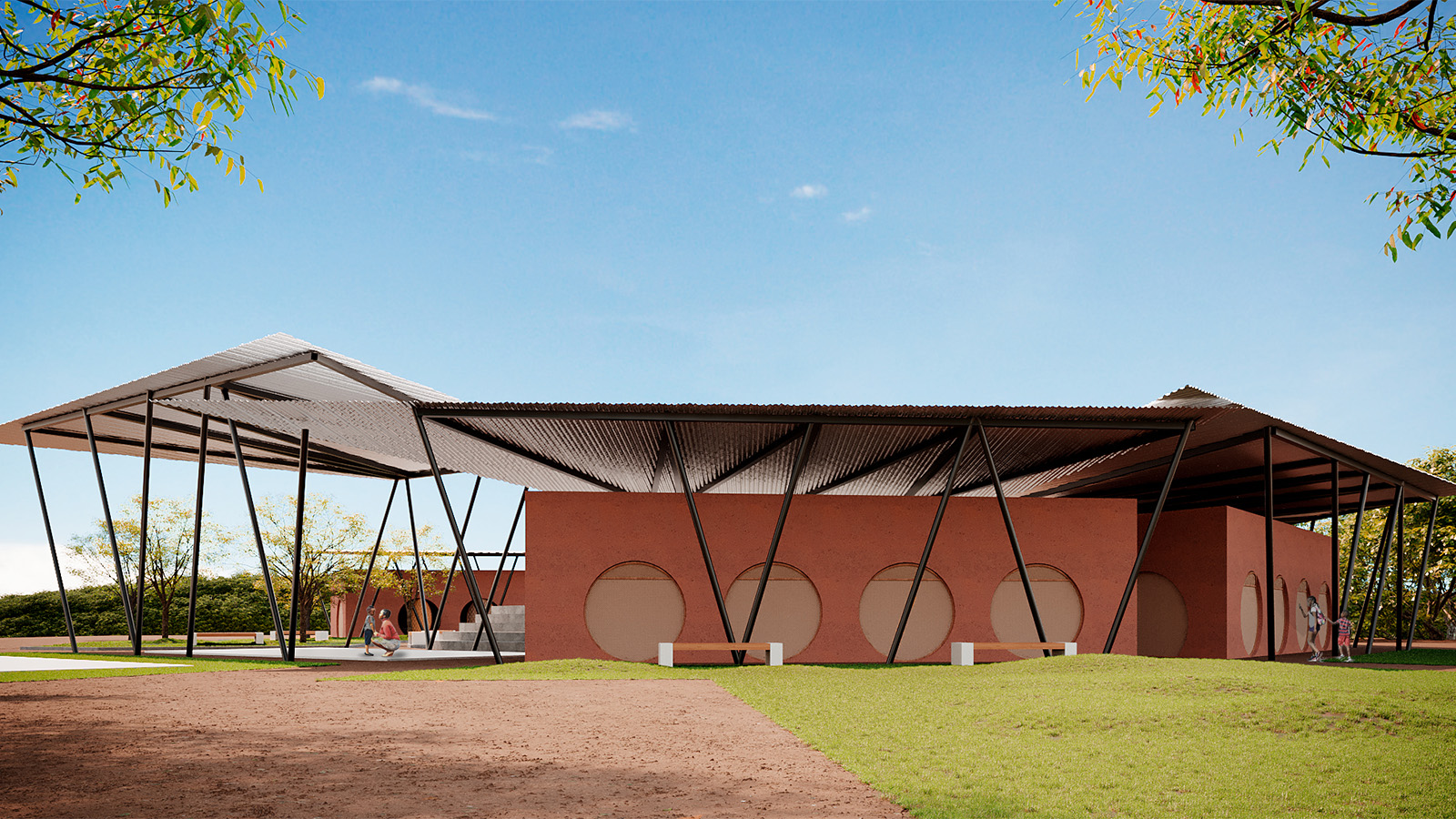
Set in a natural context in Ethiopia, this preschool concept was created to be both aesthetically striking and balance architecture and nature, providing the perfect learning environment of intrigue and wonder for its young users. It was conceived by Brazilian architecture practice Studio MEMM, who took part in a competition to design the preschool. The result is a dynamic design aiming to provide a natural canvas for playful education.
Studio MEMM's preschool in Ethiopia
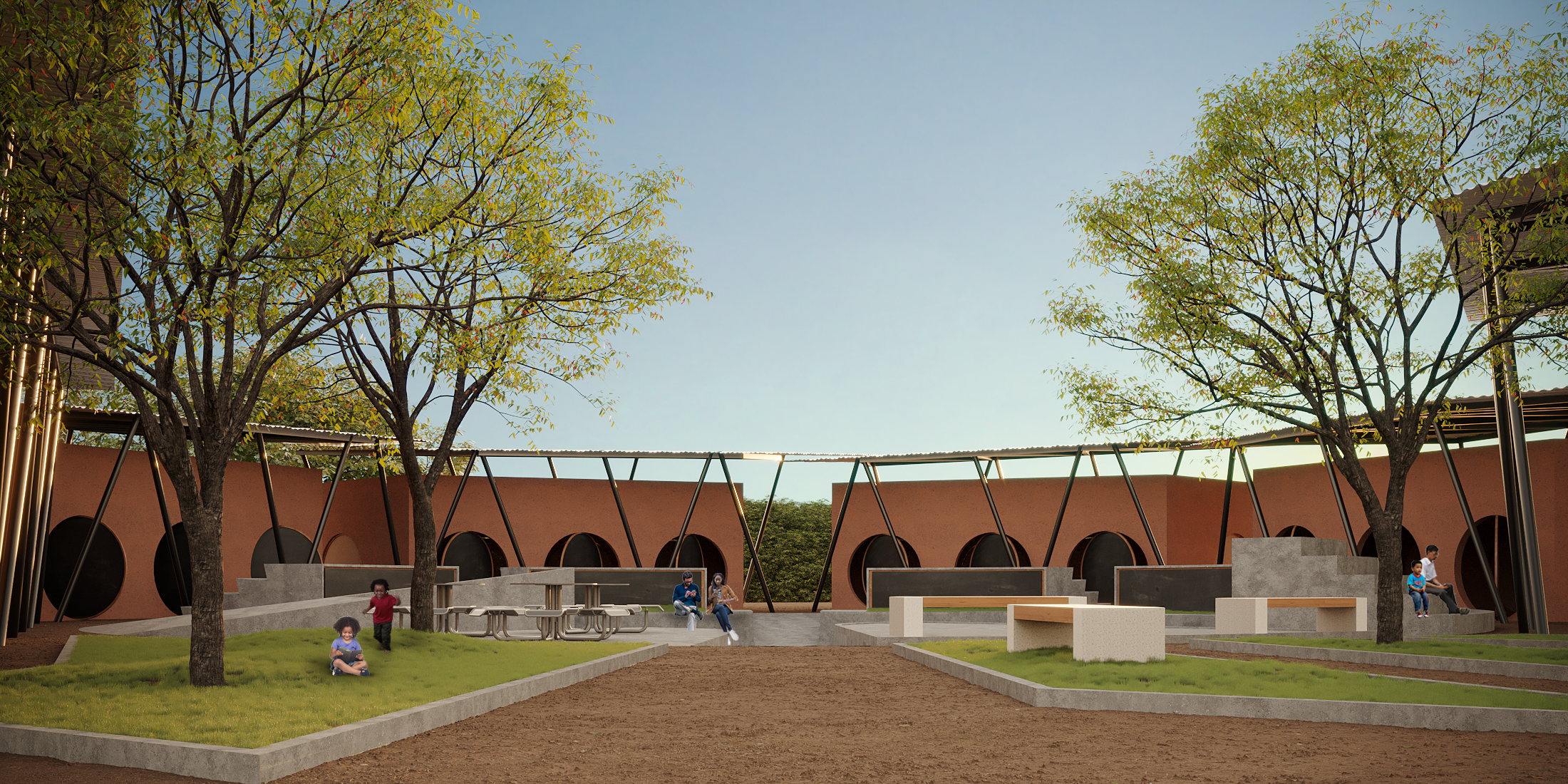
Learning should encourage play, imagination and fascination when discovering new things. Respectively, the architecture team suggests, education buildings should be stimulating, with open windows, access to nature and airy, expansive classrooms. Drawing upon these principles, Studio MEMM wanted to generate a space for coexisting and teaching. Respecting the project's surroundings, the practice added fluidity to the design by breaking down its overall mass into smaller volumes. The walls and doors function as moving panels, adding flexibility and providing access to the outdoors.
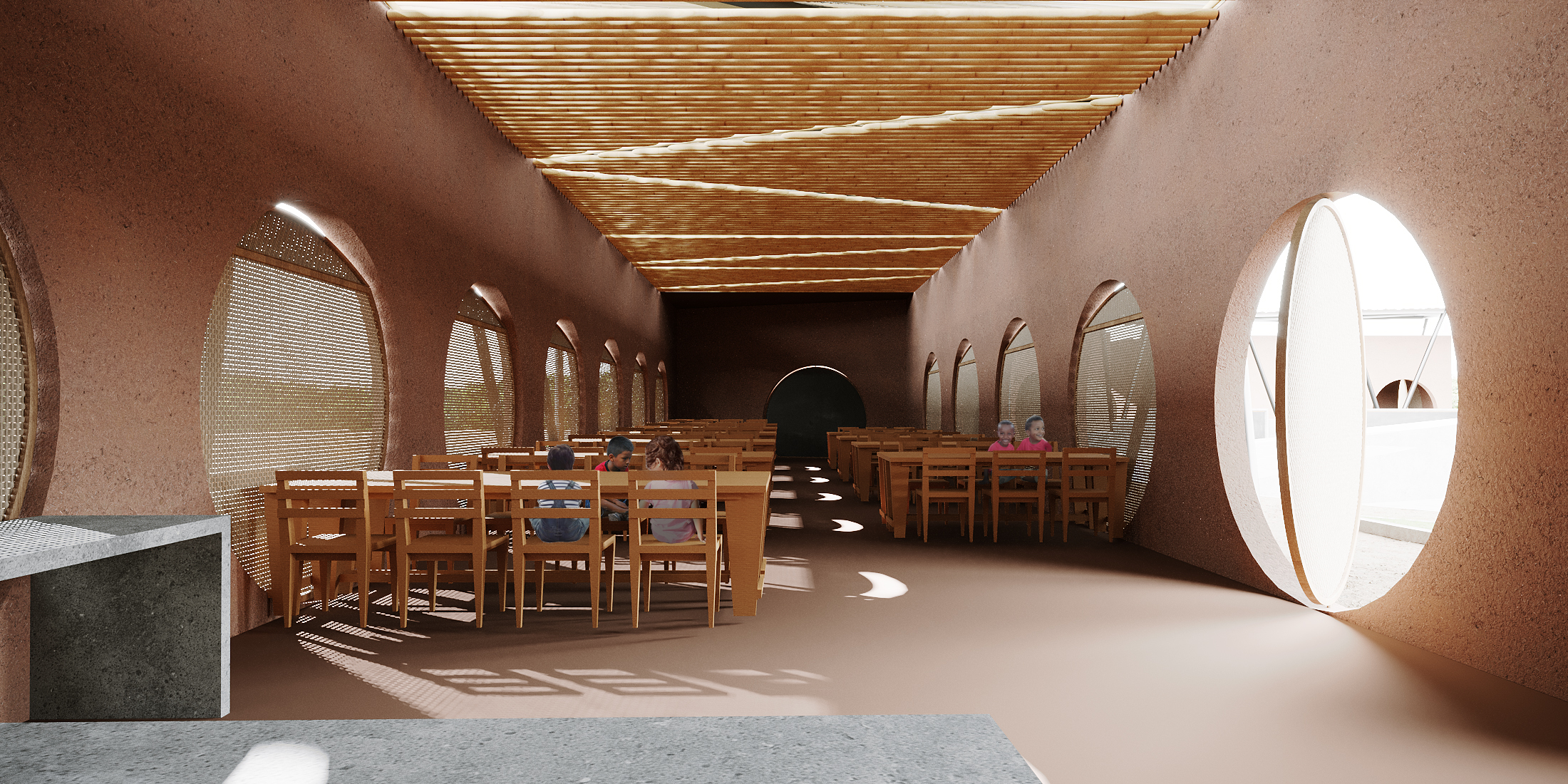
The project's challenges included budgetary constraints and limitations to materials. Excavated earth from the site is used on classroom walls and shaped into forms outside, adding to the auditorium-like landscaping. The project was designed for a region in the country that does not have access to electricity. Responding to this, Studio MEMM decided to focus on utilising natural lighting and seamless ventilation as much as possible, achieved via moveable panels.
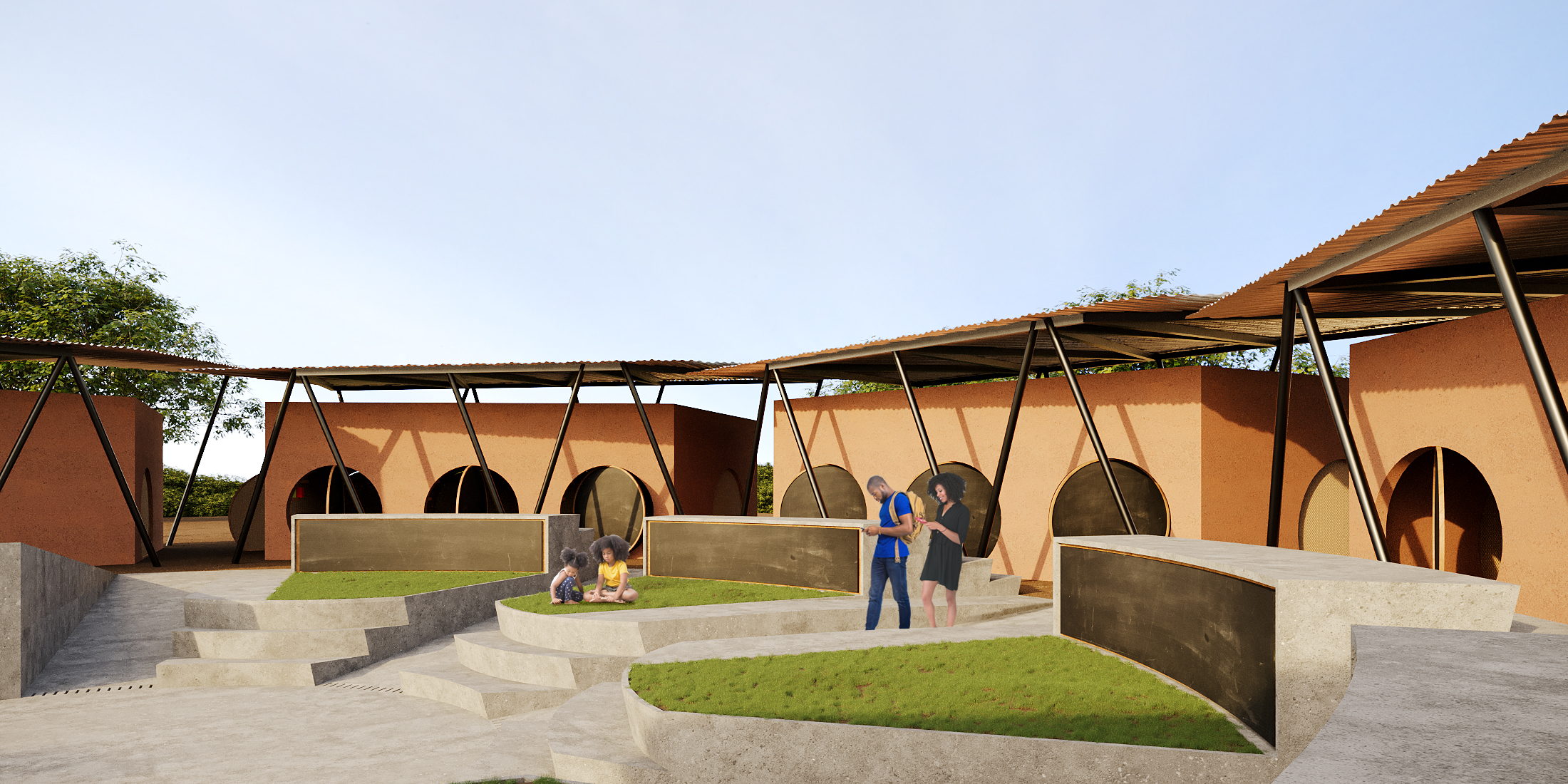
The preschool consists of a range of small to large classrooms, bleachers with blackboards, and open gardens, which double as a space for local community gatherings. With a core focus on the natural environment, indoor and outdoor learning harmoniously intertwine, paving the way for new teaching methods that promote interactive learning.
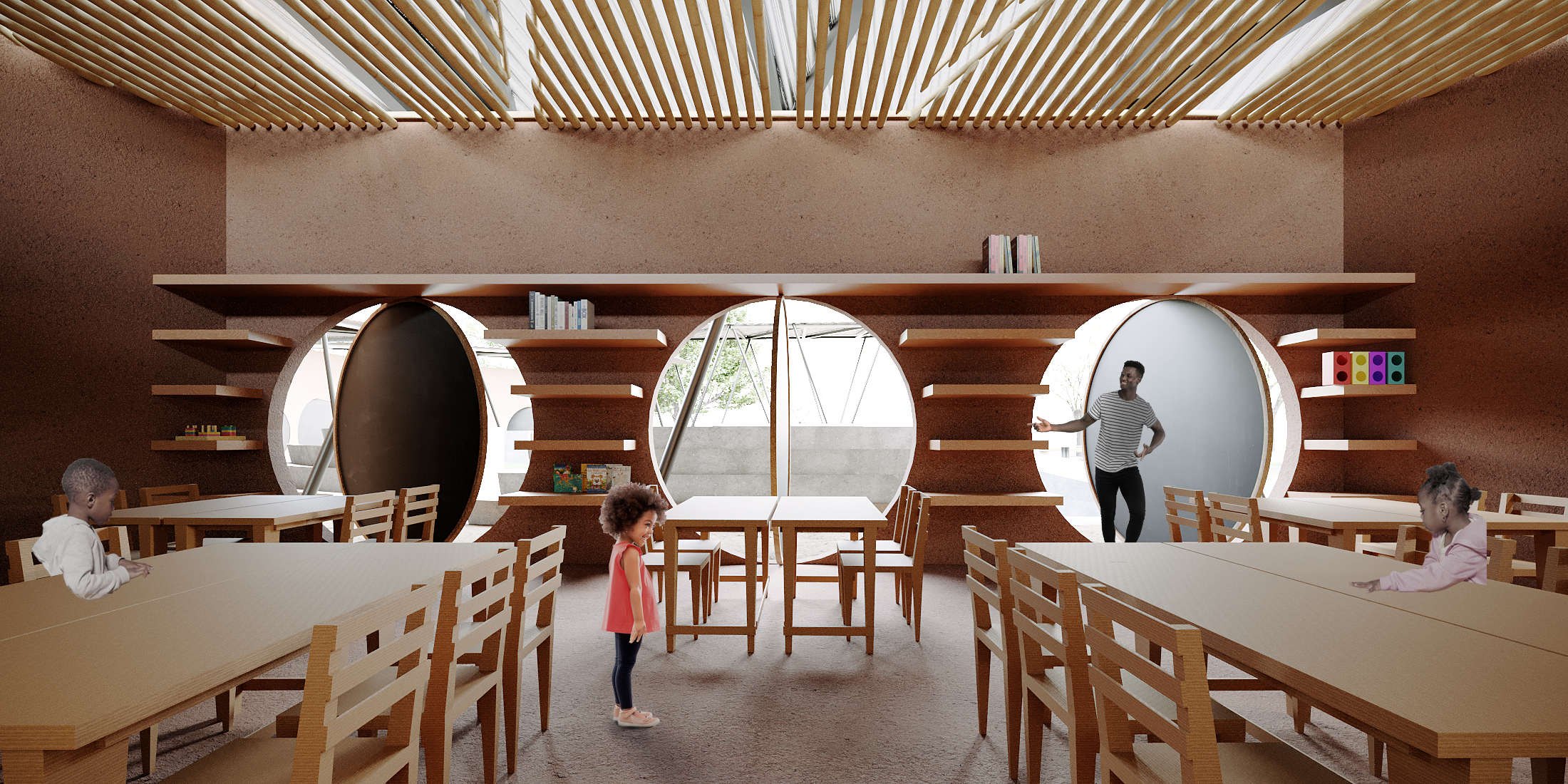
Studio MEMM’s projects strive to seek contemporary solutions for different ways of living in architecture - a past example includes a Brazilian treehouse. ‘We were often asked: why participate in a competition to build a preschool in Ethiopia?’ Says the studio. ‘Through this project, we found a way to respect the surroundings, use local solutions, making architecture generate possibilities for coexistence and teaching.’
studiomemm.com
Receive our daily digest of inspiration, escapism and design stories from around the world direct to your inbox.
Tianna Williams is Wallpaper’s staff writer. When she isn’t writing extensively across varying content pillars, ranging from design and architecture to travel and art, she also helps put together the daily newsletter. She enjoys speaking to emerging artists, designers and architects, writing about gorgeously designed houses and restaurants, and day-dreaming about her next travel destination.