Søren Rose Studio crafts a Miesian Park Avenue penthouse with a pool
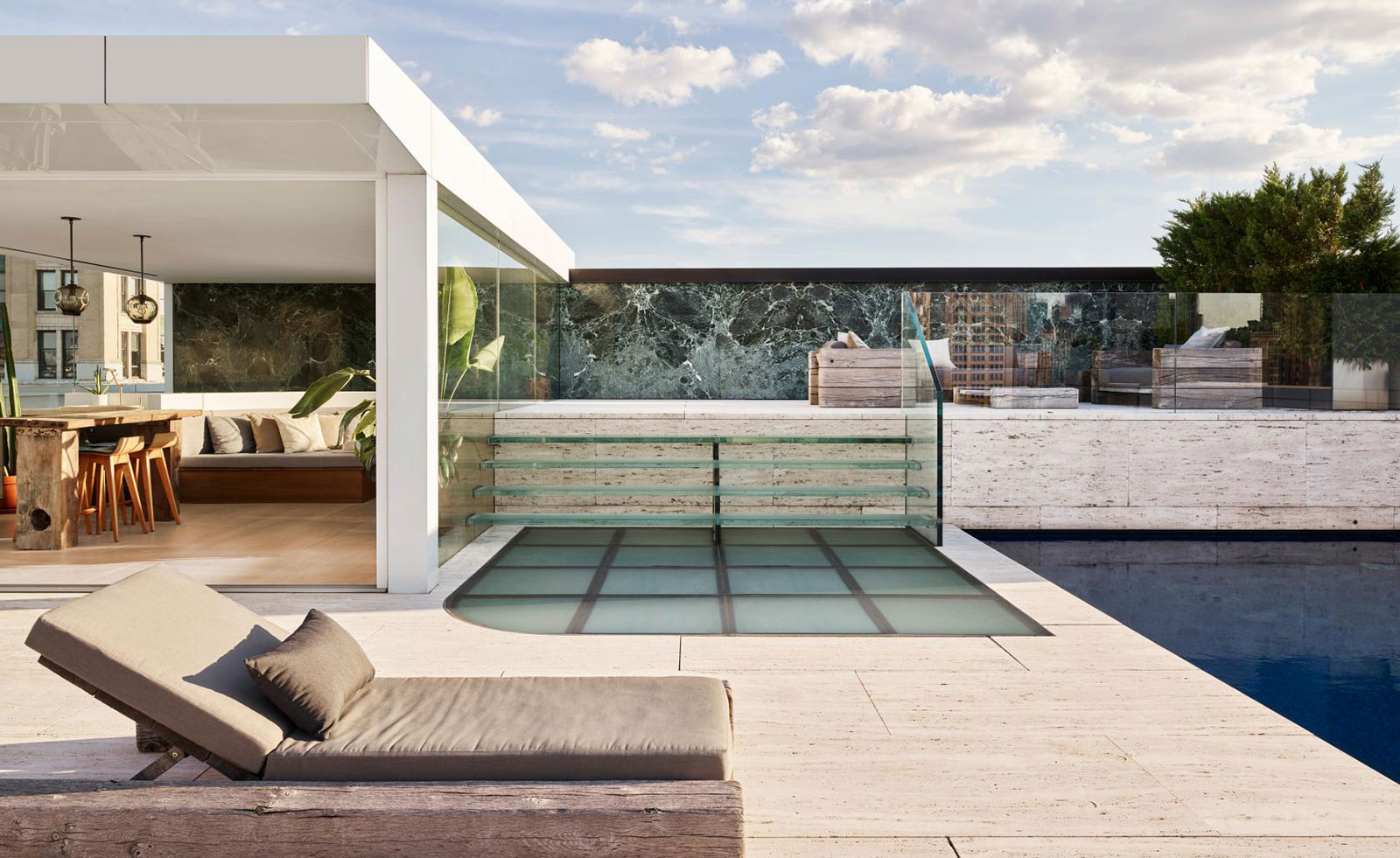
High above Park Avenue South, this 6,000 sq ft penthouse apartment on the top floor of a new residential block was designed by Søren Rose Studio for a Swiss-American couple who use it as their base when they visit New York. Asked to ‘make us a magnum opus’ and given an extremely elastic budget, the designers describe the resulting project as ‘a journey into bespoke craftsmanship.’
The drama begins at the heavyweight front door built by Tyler Hays at BDDW, which has a forbidding exterior of blackened brass but is lined inside with tactile Cognac-leather panels – it’s opened with custom keys that the owners can wear (if they wish) as pieces of jewellery.
Immediately inside, the hallway is dominated by a book-matched Verdi Alpi marble wall that rises through two storeys to the rooftop swimming pool. If this element looks familiar, that’s because it’s the same marble that Mies van der Rohe used for his legendary Barcelona Pavilion, which Søren Rose Studio sourced from the original quarry in the Alps.
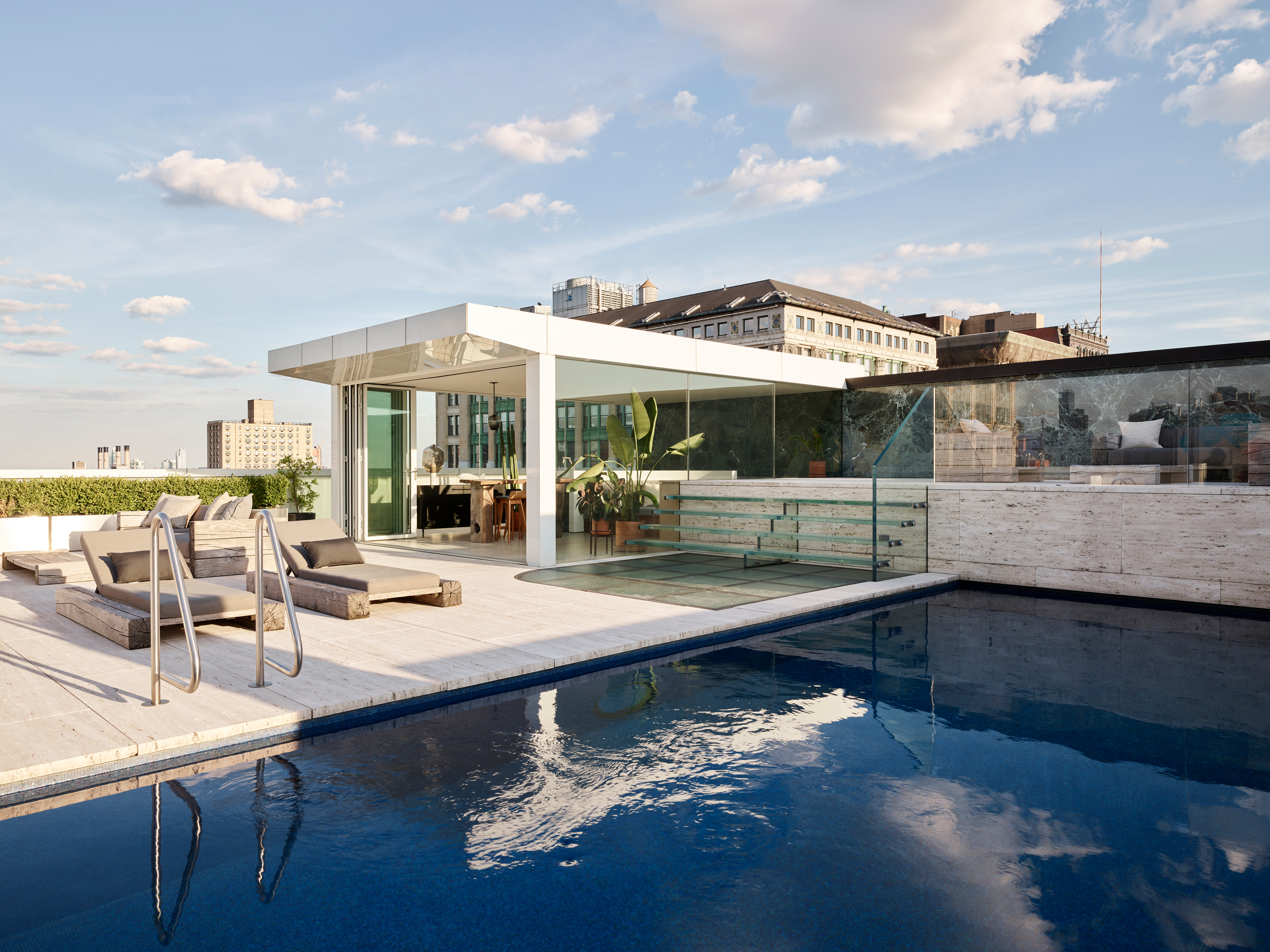
The hallway leads to the expansive living-dining area on one side, with the study and master bedroom on the other. The whole apartment is flooded with light from ranks of windows, and the pale colour palette gives it a cool Scandinavian feel – though perhaps that’s not surprising given studio founder Søren Rose’s Danish origins.
All the crisply detailed carpentry was handmade in Copenhagen (millwork by Københavns Møbelsnedkeri), where the studio has its second office, and features clever details such as the shoehorn hidden in the hallway bench and the ladder integrated into the study bookshelves. Perhaps the cutest touch, however, is the tiny ‘weed’ sculpture by Tony Matelli growing from the wall below the stairs – a visual joke between the studio and the owners about the five painstaking years it took to complete the project.
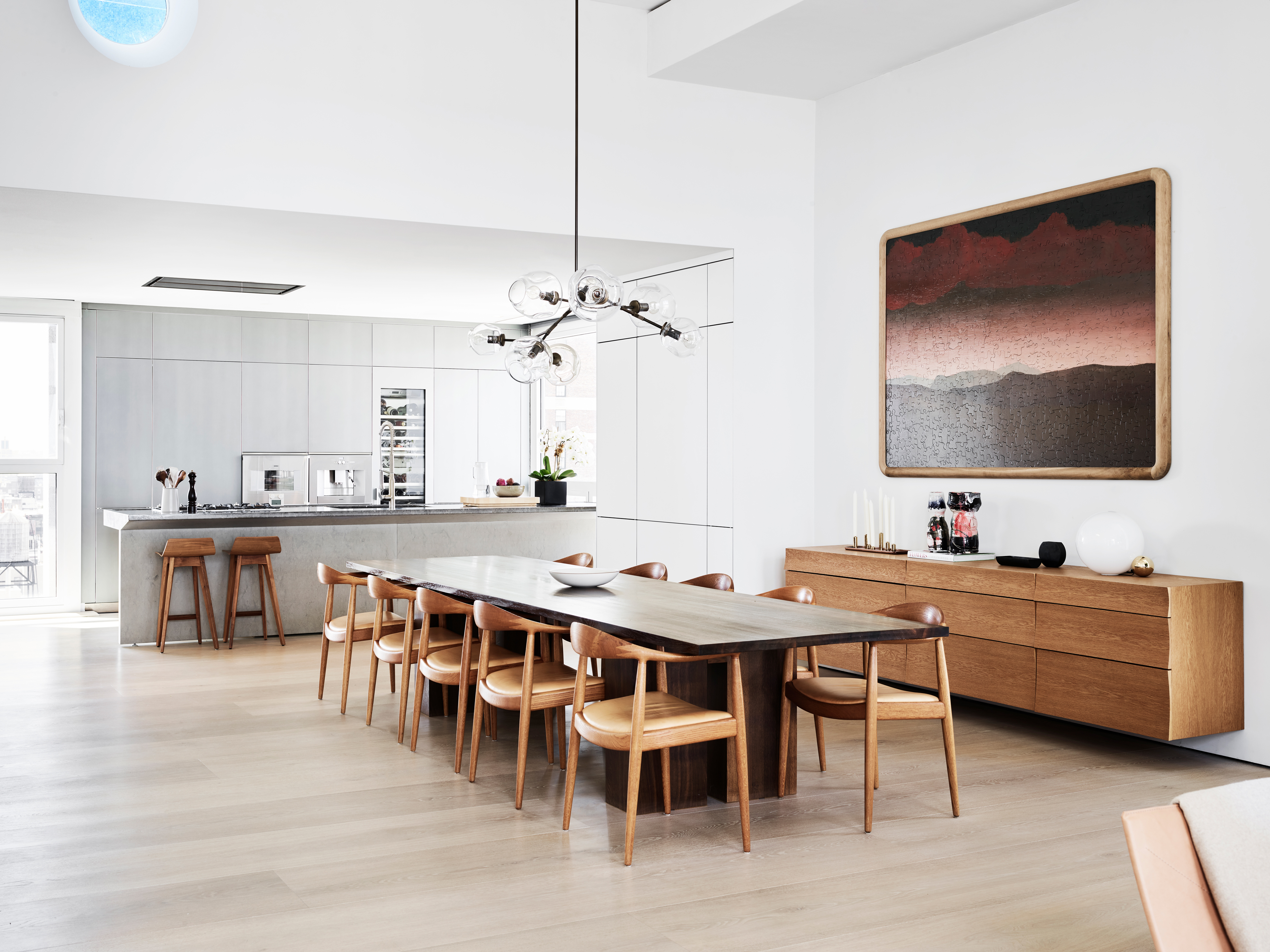
The dining room features a bespoke Seagram table designed by the studio, with Hans J. Wegner chairs and chandelier by Lindsey Adelman. The living area floors are solid oak floors from Danish Dinesen and the kitchen island is designed by Antonio Citterio for Archlinea
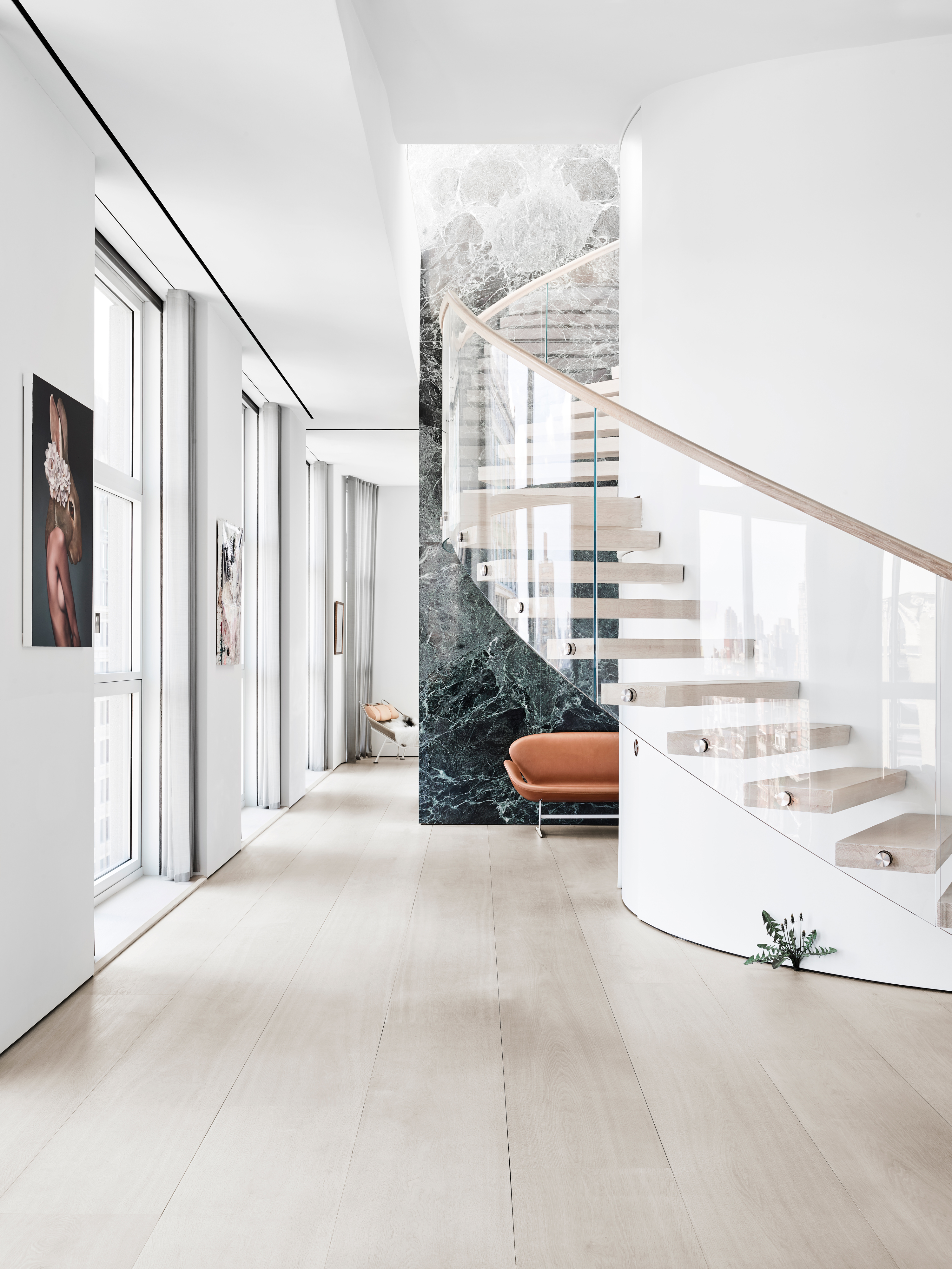
The hallway and curved staircase leading up to the rooftop pool
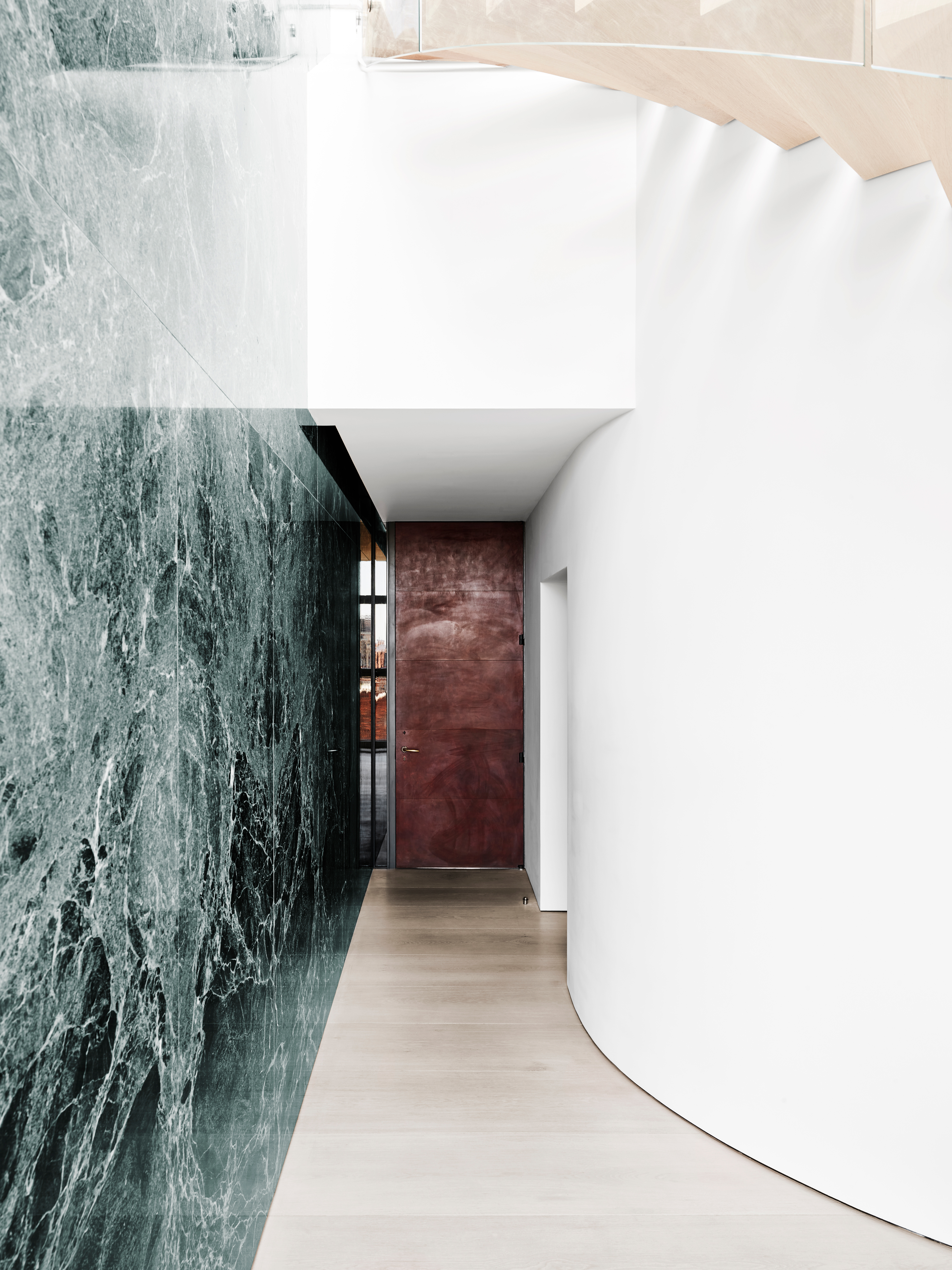
The 45 slabs of bookmatched Verde Alpi marble wall stretch all the way to the rooftop
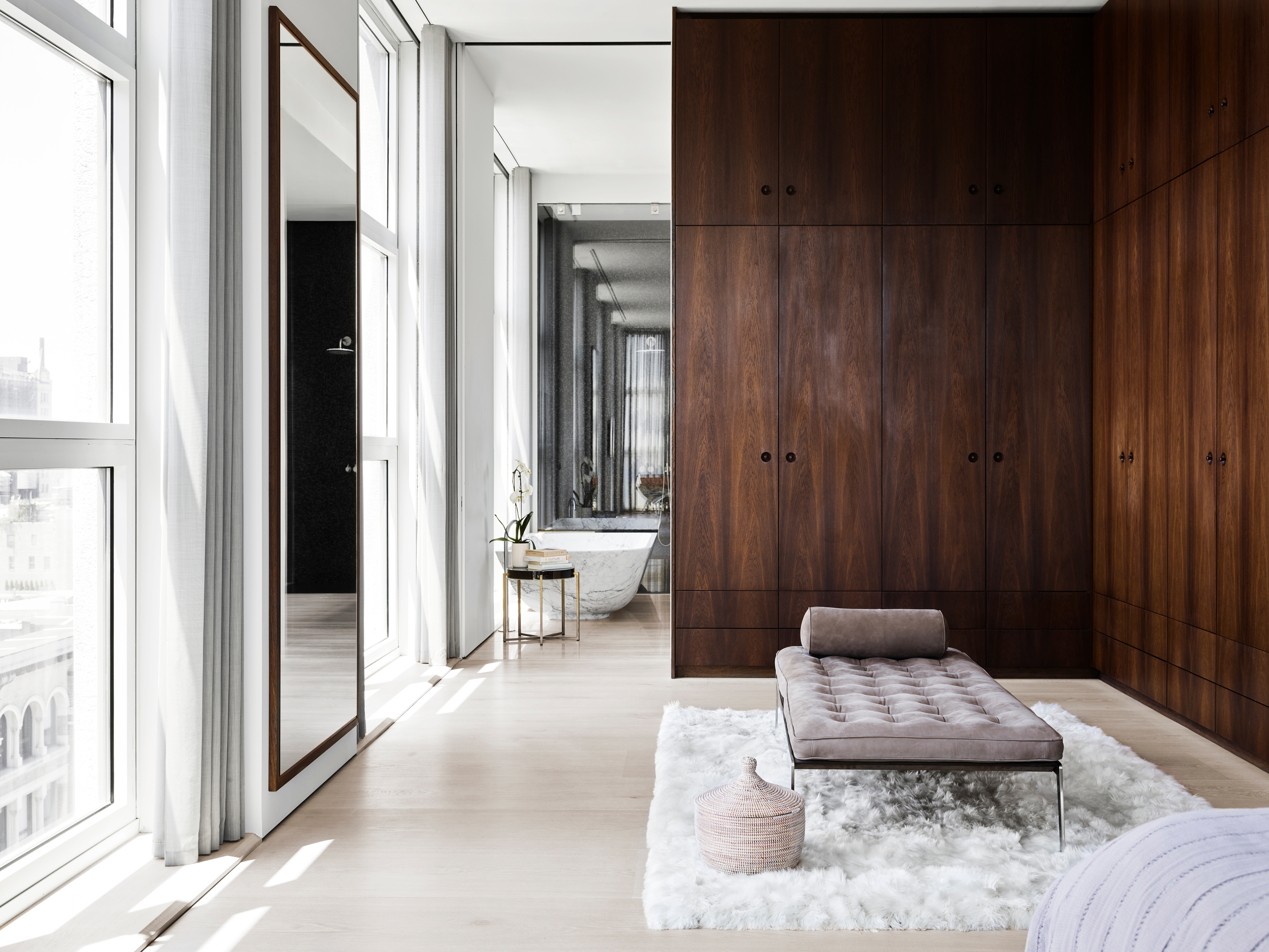
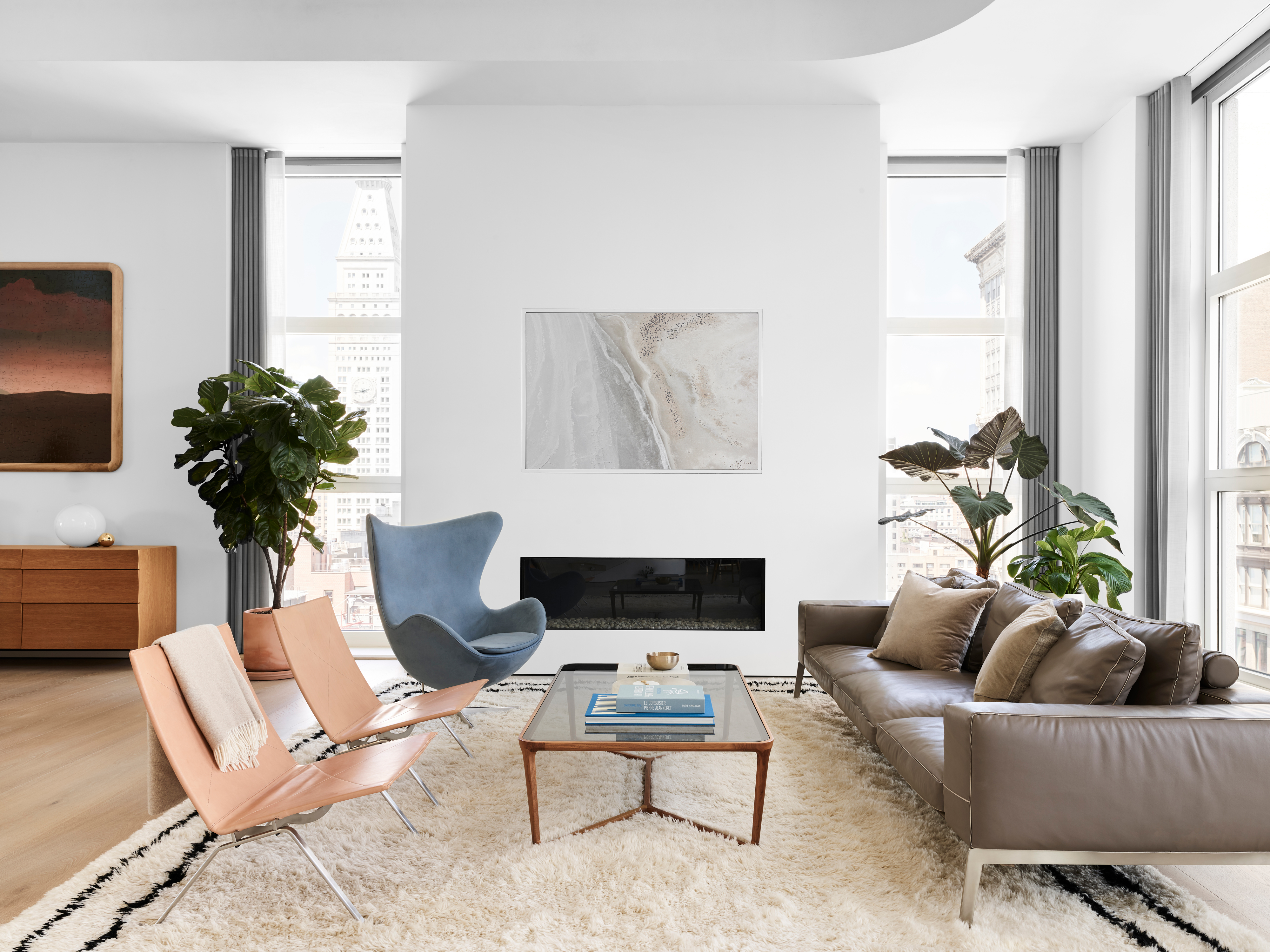
Flexform sofa, Arne Jacobsen egg chair and PK22 lounge chairs designed by Poul Kjærholm from Fritz Hansen in rustic leather

The rooftop features Bisazza tiles, Roman Travertine roof pavers and Statuario marble. Outdoor furniture piece are from the discontinued Aspen collection designed by Søren Rose Studio for Restoration Hardware in 2012
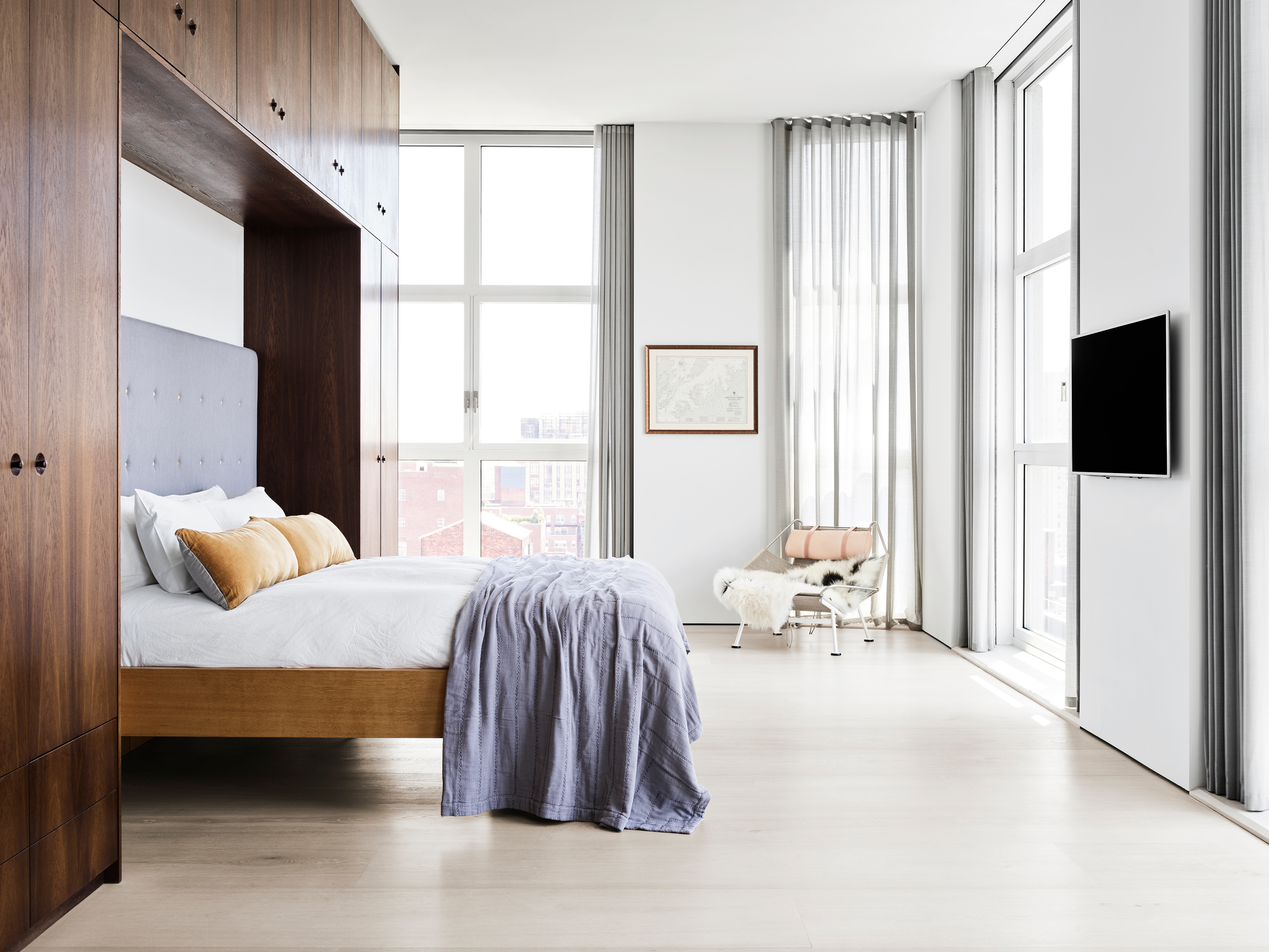
The bedroom featuring bespoke millwork and the flagline chair is the PP225 By Hans J. Wegner from SuiteNYC
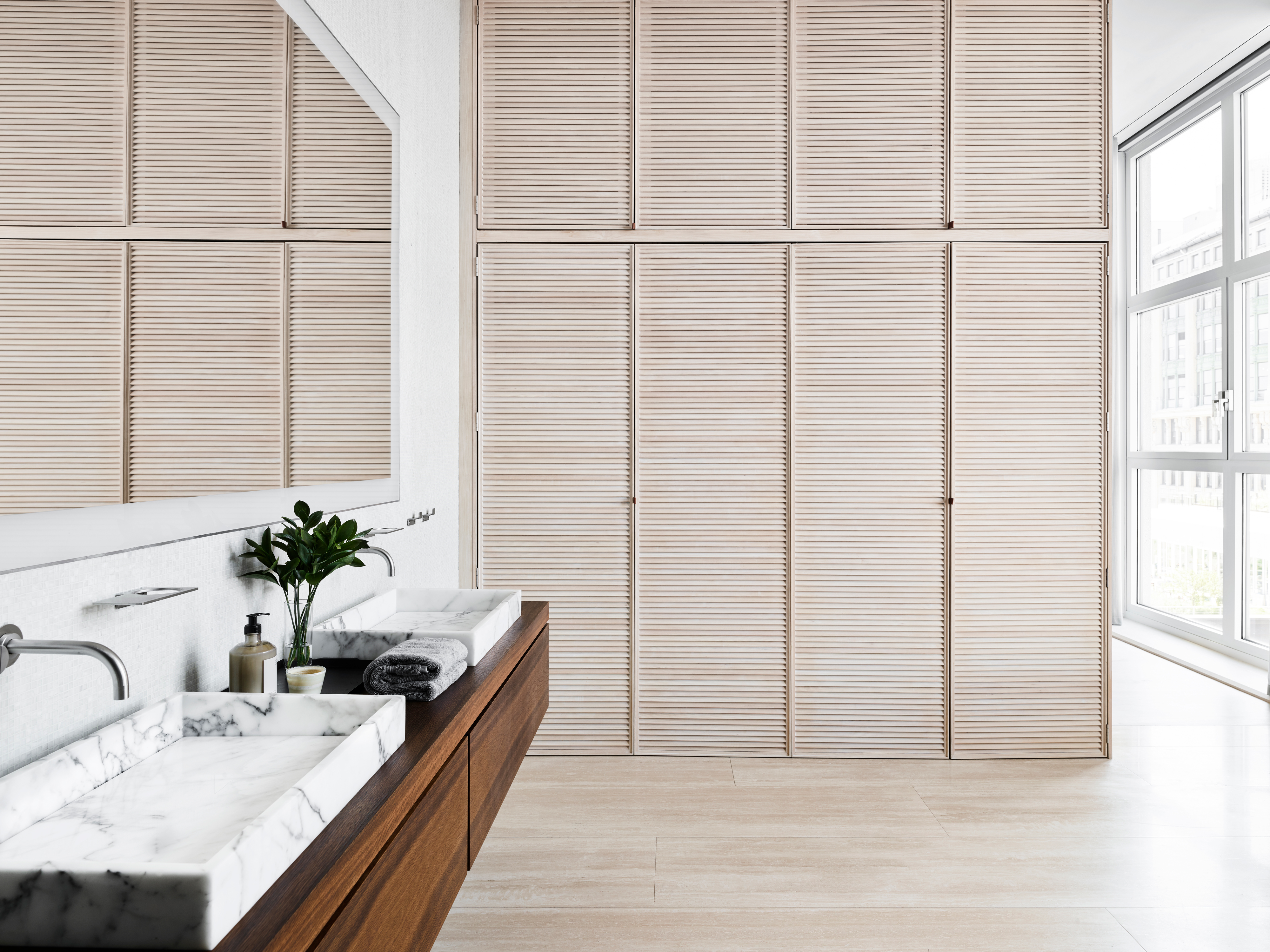
The bathroom features Statuario marble sourced in Italy, millwork handcrafted in Copenhagen and appliances by Vola and Boffi
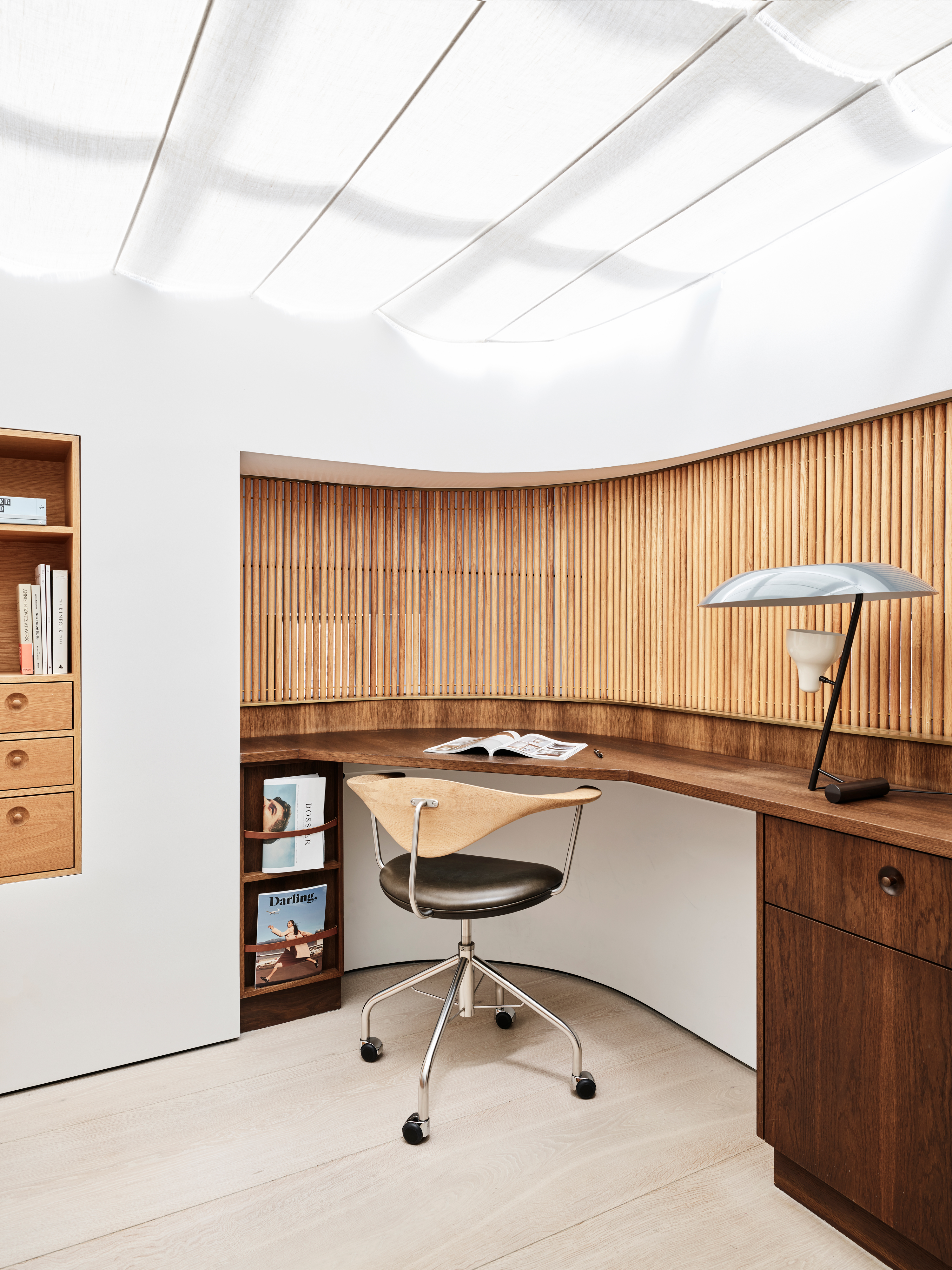
Mezzanine office features Swivel Chair by Hans J. Wegner produced by PP Møbler, and the desk lamp is the “Model 548” design by Gino Sarfatti by Astep from Matter in NYC
INFORMATION
Receive our daily digest of inspiration, escapism and design stories from around the world direct to your inbox.