Open interiors and sandstone walls define this Brazil home by Arthur Casas
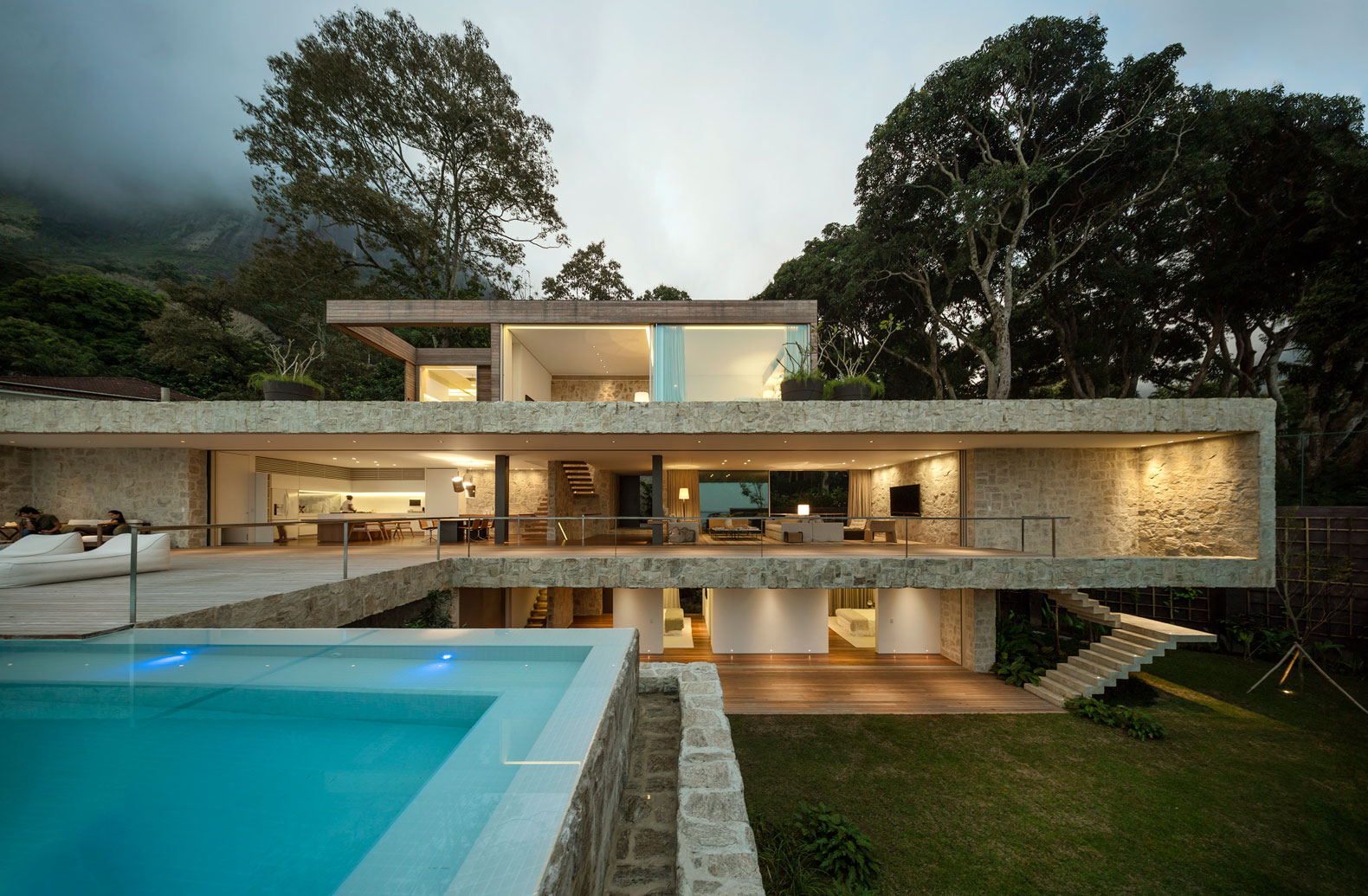
Receive our daily digest of inspiration, escapism and design stories from around the world direct to your inbox.
You are now subscribed
Your newsletter sign-up was successful
Want to add more newsletters?
Designed by São Paulo-based architect Arthur Casas and his team for a Brazilian television presenter, the AL House offers striking views of the Rio de Janeiro river and the wider state's countryside and surrounding forests. The home is 5200 sq ft of exquisite details - such as the tailor-made track guided pocket doors used throughout the house - all meticulously combed over by the client and Casas himself.
Based on the idea of a 'permanent vacation', the house is designed to accommodate the owner's needs and lifestyle, as well as his wish for a place of tranquillity. The architect used warm Brazilian teak, known as cumaru, for the flooring and a natural colour palette for the interior throughout. Additionally, the sandstone used in the home is almost identical to that used to construct the Western Wall in Jerusalem, a favourite holiday destination for the owner.
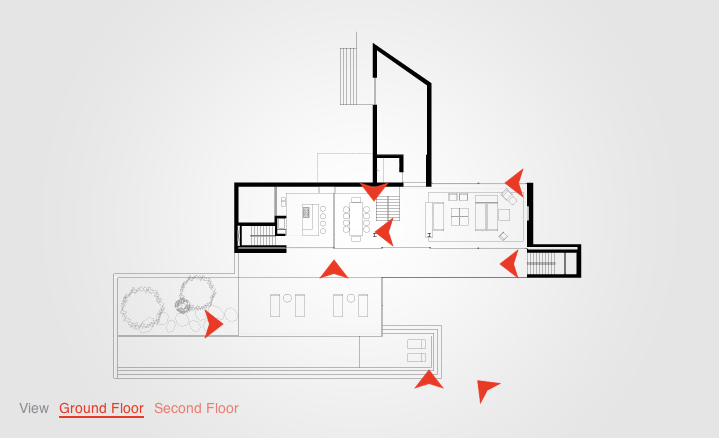
Take an interactive tour of AL House
The house is perched on a hillside, with its internal level arrangement following the slope. On the ground floor there are two guest rooms; opposite these are rooms for the house's live-in staff. The main floor is home to the kitchen and living spaces. The interior opens out onto a patio and a custom-made vanishing edge pool. The ocean and Pedra da Gávea, a 2,769 ft granite mountain nestled into the surrounding hillside, frame the outdoor space.
The pool and patio were both built on the top of a retaining wall. This wall elevates the main level, making the most of the site's long views, while at the same time keeping the neighbouring house out of the line of sight. Above this public level is the more private upper floor, containing two guest bedrooms and an expansive master suite.
Throughout the house, the breathtaking views of the surrounding landscape are impossible to ignore. Maximising these at every turn, AL House's simple and elegant design is a stellar addition to the architect's ever-growing portfolio of residential work, which also includes an apartment that served as the Rio HQ for our Born in Brazil issue back in 2010.
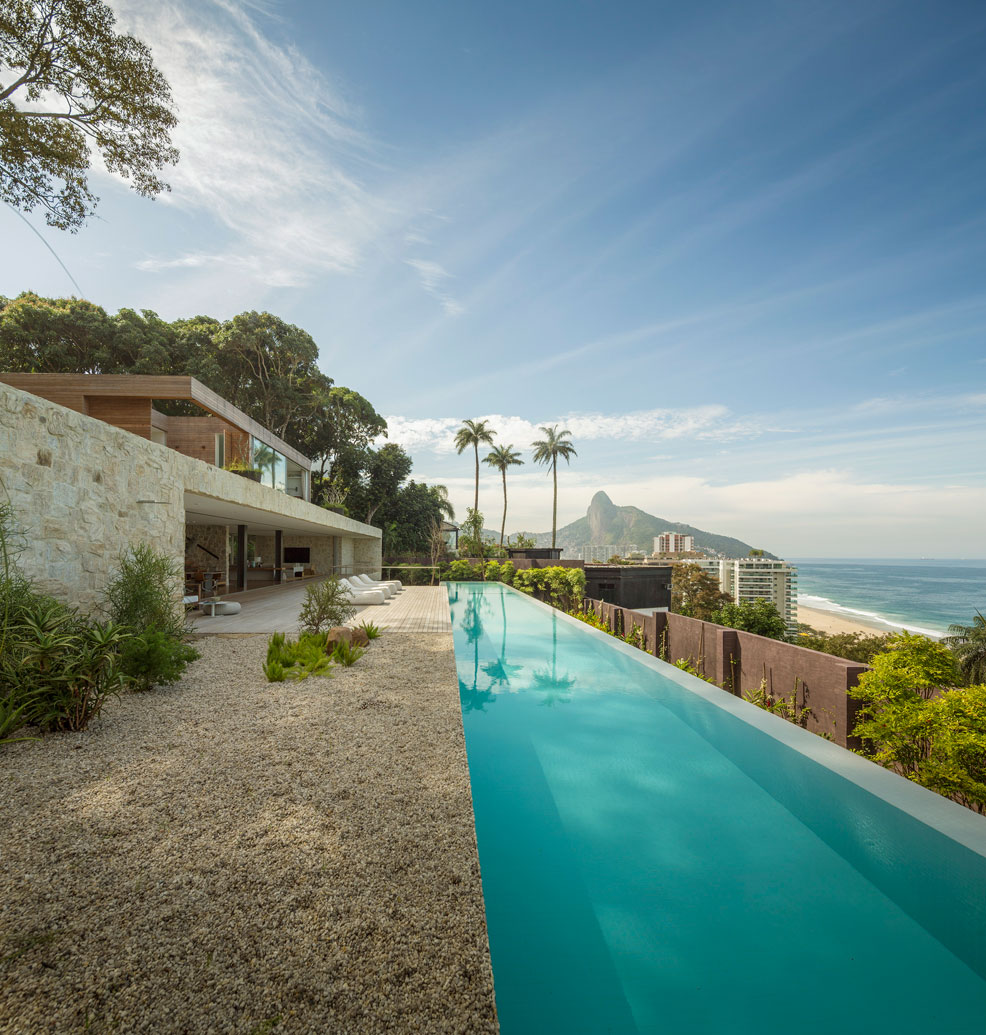
AL house is perched on a hillside, with its internal level arrangement following the slope. The pool and patio were both built on the top of a retaining wall, making the most of the site's long ocean views

The interior opens out onto a patio and a custom-made vanishing edge pool
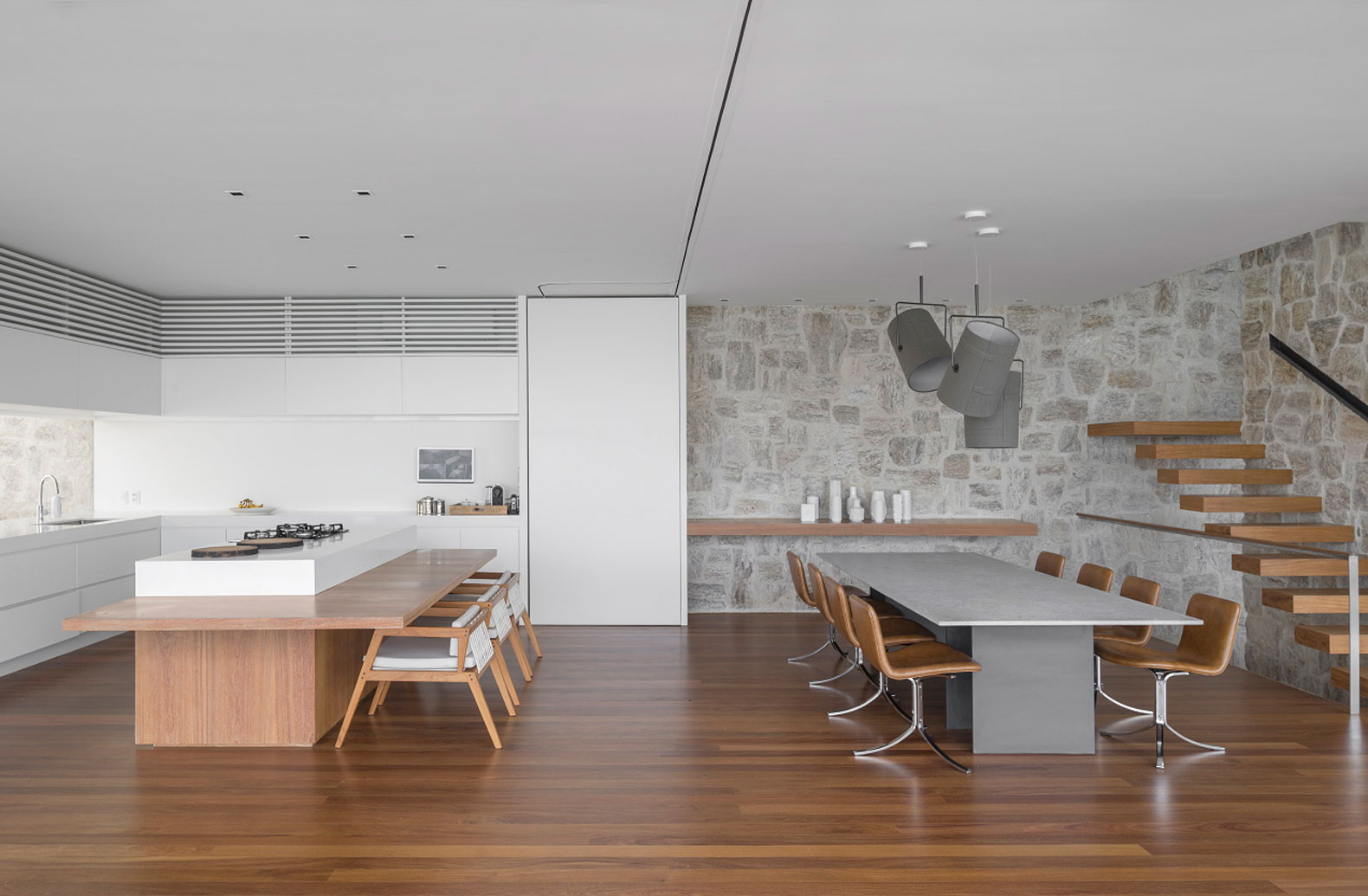
The main floor is home to the kitchen and dining spaces
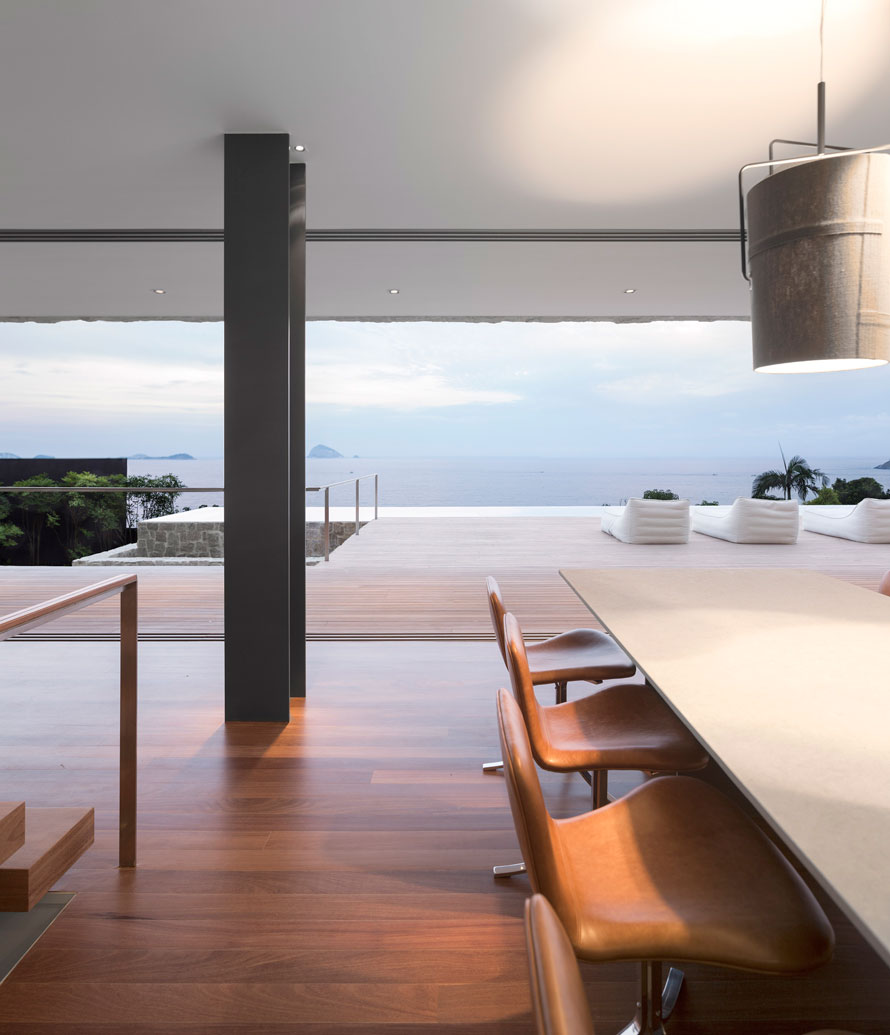
The breathtaking views of the surrounding landscape are impossible to ignore
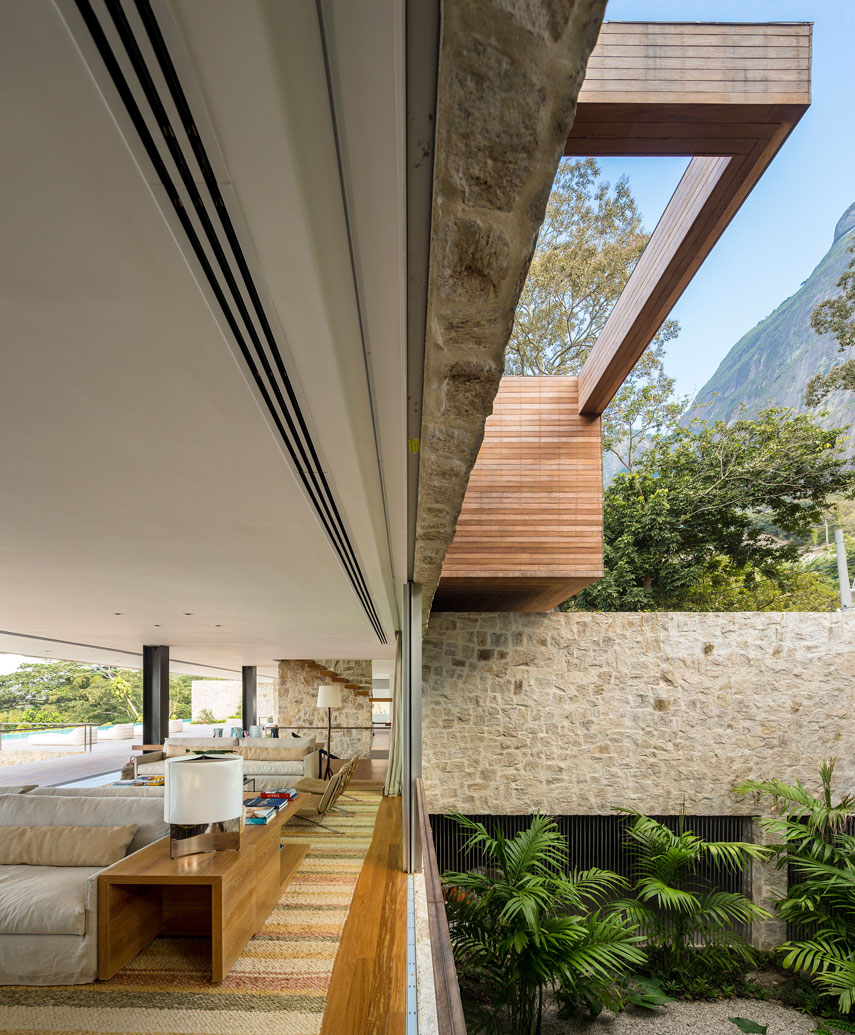
The sandstone used in the home is almost identical to that used to construct the Western Wall in Jerusalem, a favourite holiday destination for the owner
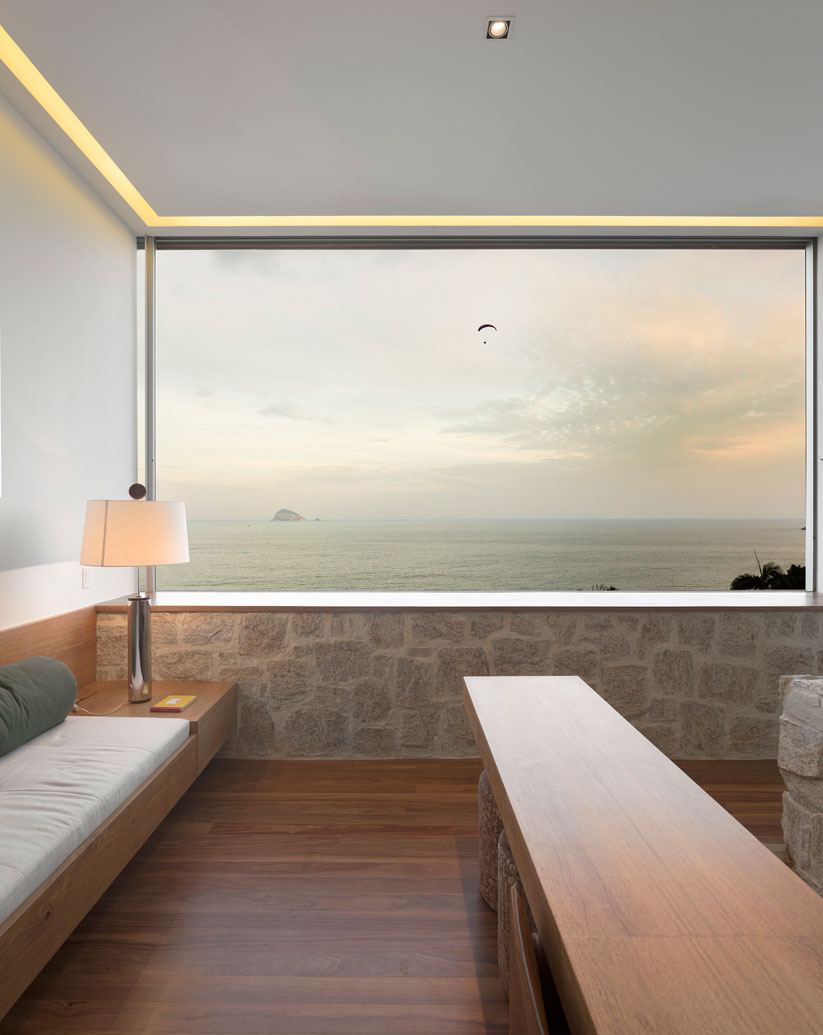
Casas used warm Brazilian teak, known as cumaru, for the flooring and a natural colour palette for the interior throughout
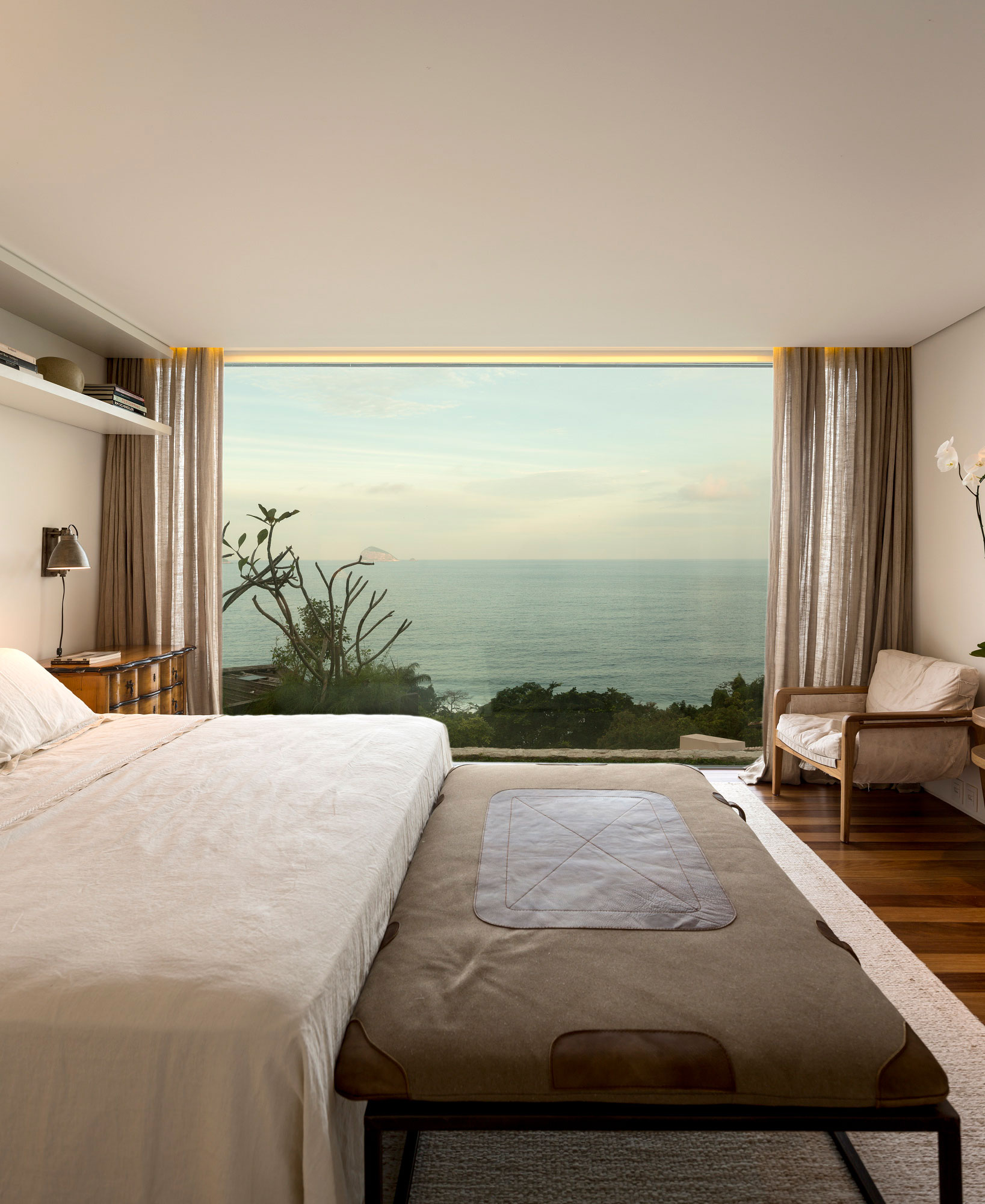
The private upper floor contains two guest bedrooms and an expansive master suite
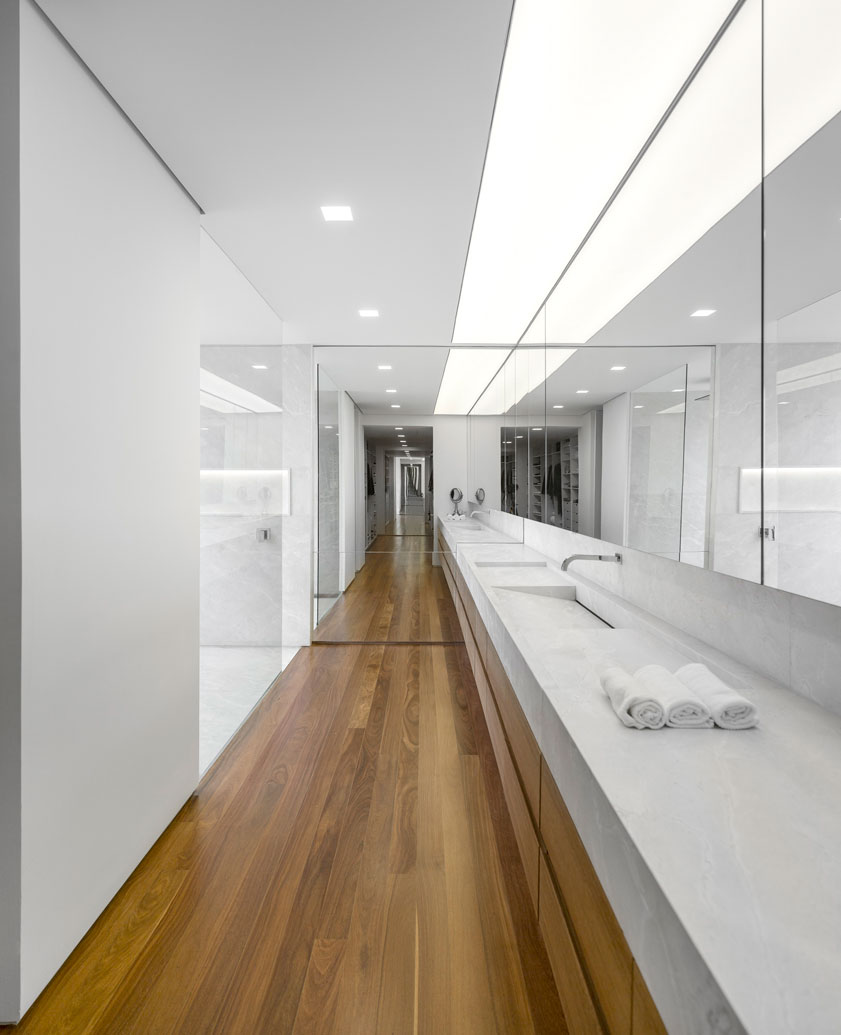
5200 sq ft of exquisite details were meticulously combed over by the client and Casas himself
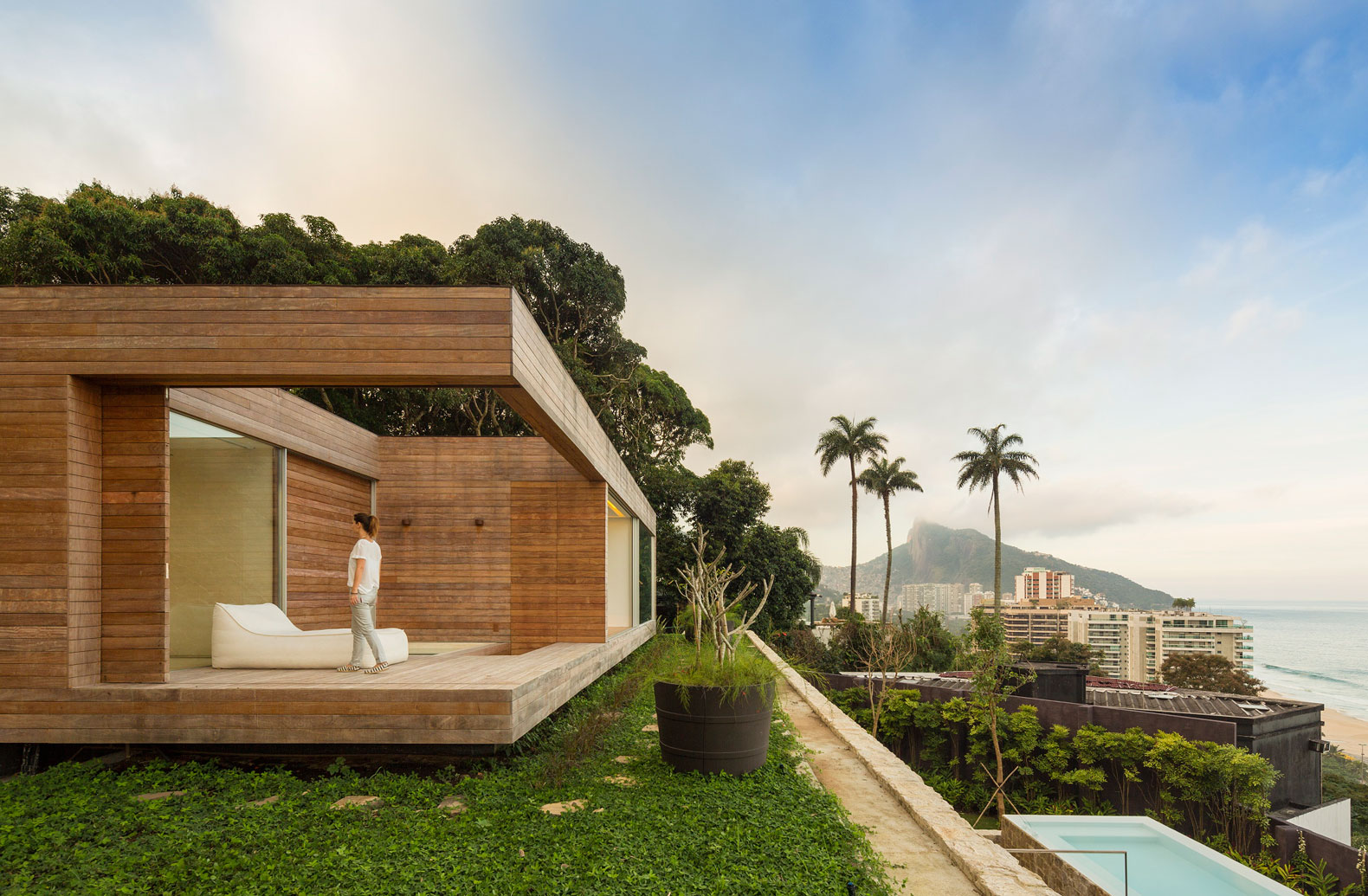
AL House offers striking views of the Rio de Janeiro river and the wider state's countryside and surrounding forests
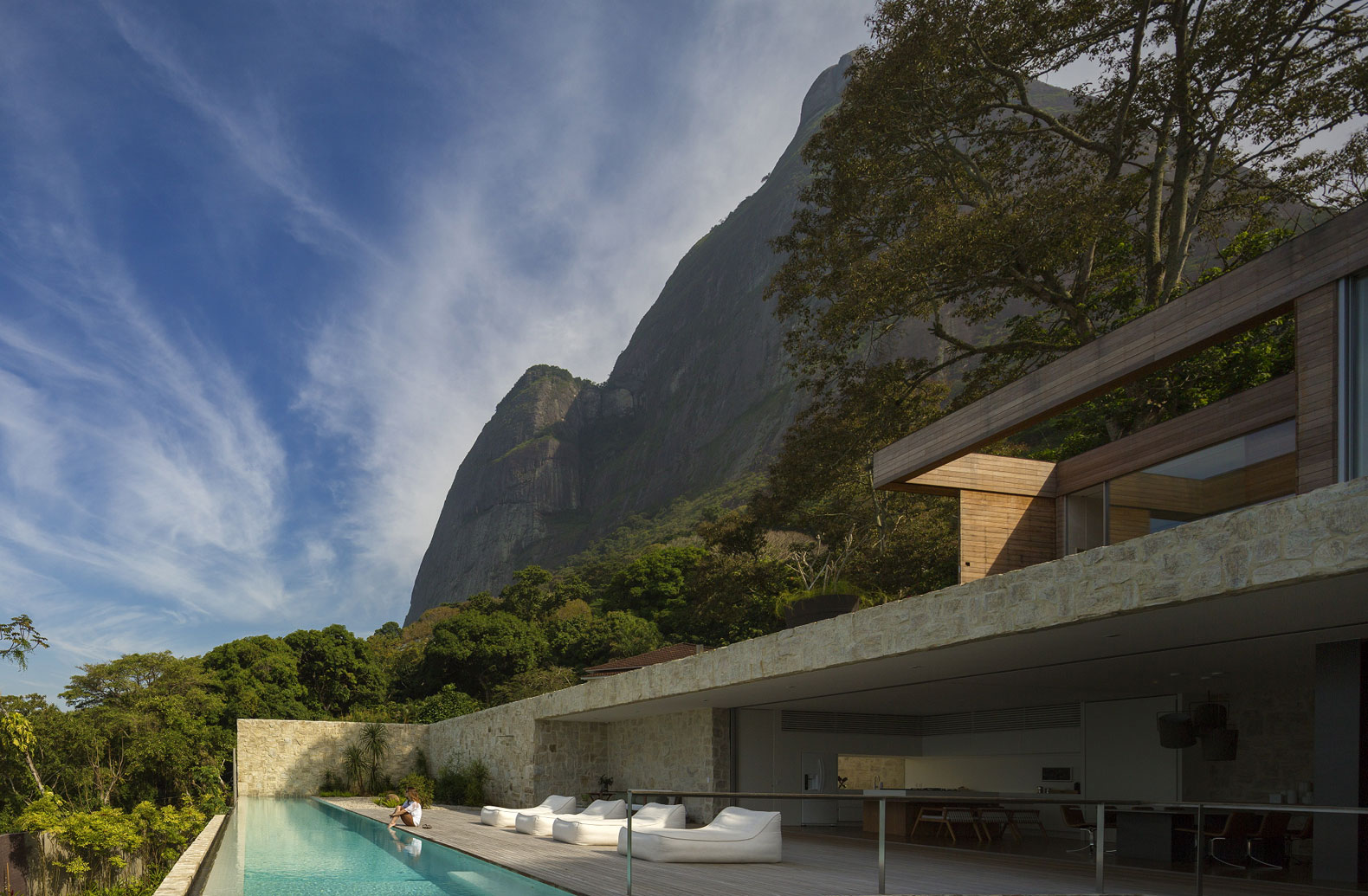
The house is nestled into the foothills of Pedra da Gávea, a 2,769 ft granite mountain
Receive our daily digest of inspiration, escapism and design stories from around the world direct to your inbox.