Mountain Exposure's Heinz Julen Loft, Zermatt

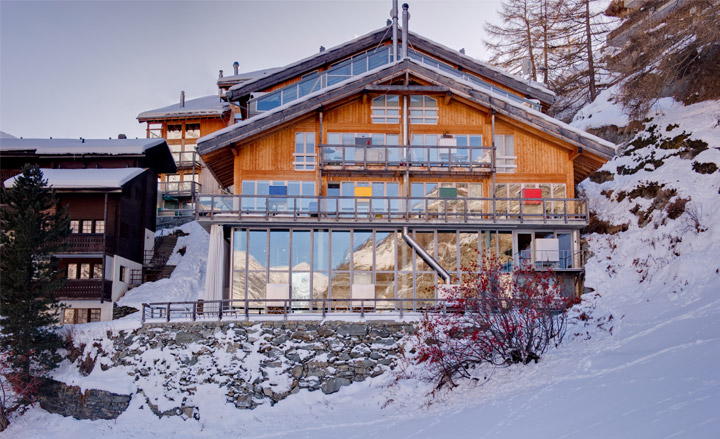
Receive our daily digest of inspiration, escapism and design stories from around the world direct to your inbox.
You are now subscribed
Your newsletter sign-up was successful
Want to add more newsletters?

Daily (Mon-Sun)
Daily Digest
Sign up for global news and reviews, a Wallpaper* take on architecture, design, art & culture, fashion & beauty, travel, tech, watches & jewellery and more.

Monthly, coming soon
The Rundown
A design-minded take on the world of style from Wallpaper* fashion features editor Jack Moss, from global runway shows to insider news and emerging trends.

Monthly, coming soon
The Design File
A closer look at the people and places shaping design, from inspiring interiors to exceptional products, in an expert edit by Wallpaper* global design director Hugo Macdonald.
For our extravagant weekend in the Swiss Alps (W*141, out now), we needed an aptly indulgent setting, which came courtesy of ski accommodation specialist Mountain Exposure. The Heinz Julen loft in Zermatt - once the private home of the eponymous architect, fabled for his sumptuous parties – mixes New York loft-style glamour with the village’s traditional wooden architecture, to dramatic effect.
A double-height living area with floor-to-ceiling windows maximises the spectacular views over the slopes and village. Inside, there are concrete floors, warm wooden textures and Julen-designed furniture, including a luminescent, floating table, suspended from the ceiling, which makes a striking centrepiece. This can be lowered or raised according to your wishes.
The chalet, which sleeps six people in three spacious bedrooms, is currently available for bookings and is one of a fleet of stylish properties owned by Mountain Exposure in Zermatt. Also in its portfolio is another Julen-designed property, the beautiful, wooden Heinz Julen Penthouse, as well as further catered (under the Michelin-starred guidance of Gerry Kirwan), and self-catered chalets around the village.
Conceived by passionate skiers and snowboarders, Hugh Marcelin-Rice and Donald Scott, Mountain Exposure was established with a vision to combine the magic of Zermatt with high quality personal service; a promise well kept. Now it has over 64 luxury beds on offer, as well as around forty further for the busy ski season, all carefully supervised by the company’s interior designers, Cassie Westbrooke and co-founder, Scott.
‘Our vision for the design of our properties is to provide the ultimate experience for any given interior concept. So, be it traditional cosy chalet, post-modern Alpine deconstruction; city-Alpine fusion, designer or antique, or combination of the two, Mountain Exposure can suit every type of taste’, says Scott.
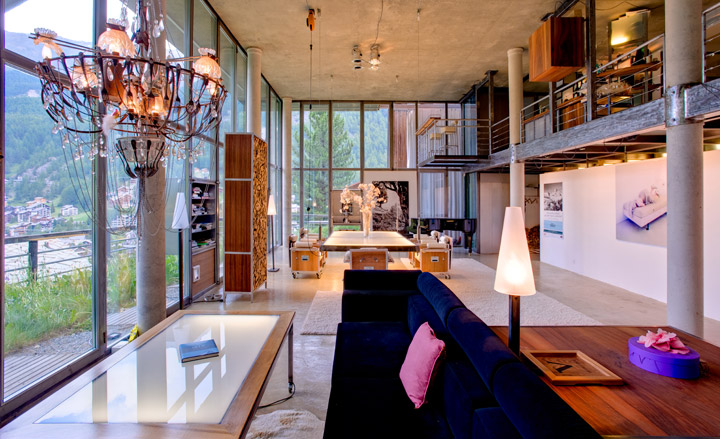
Once the private home of the eponymous architect - fabled for his sumptuous parties – the chalet mixes New York loft-style glamour with the village’s traditional wooden architecture, to dramatic effect
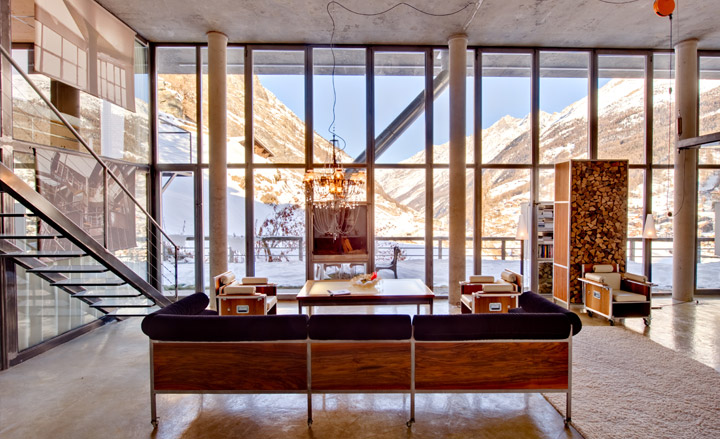
A double-height living area with floor-to-ceiling windows maximises the views over the slopes and village
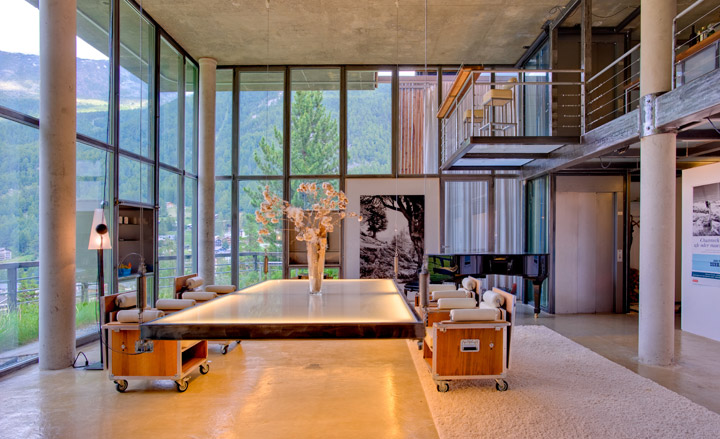
Inside, there are concrete floors, warm wooden textures and Julen-designed furniture, including a luminescent, floating table, suspended from the ceiling, which makes a striking centrepiece
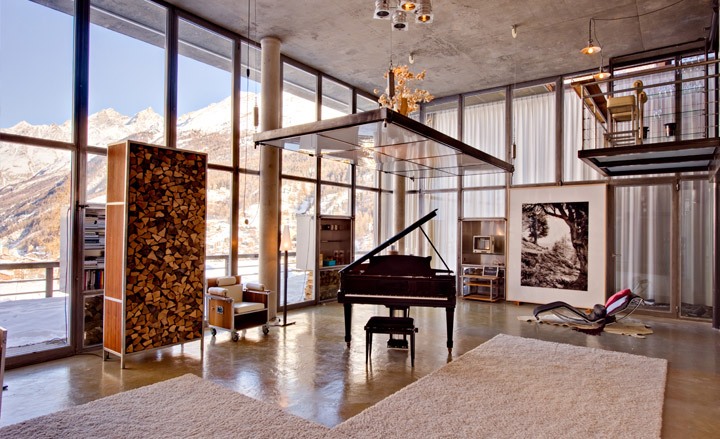
The table can be lowered to coffee- or dining table-level, or raised to the ceiling, according to guests' needs
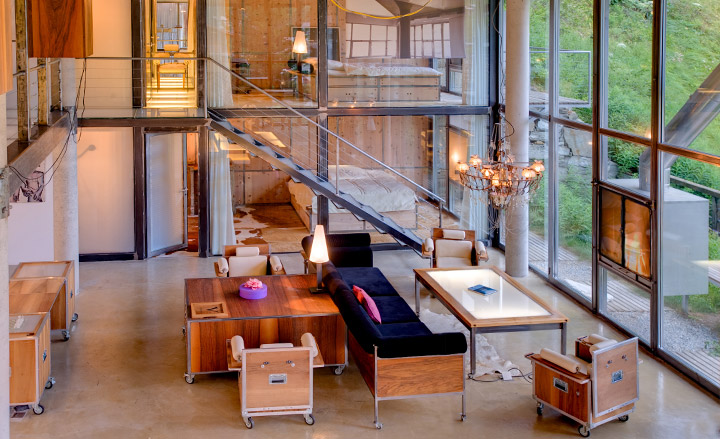
The chandelier in the main living space is another Julen design
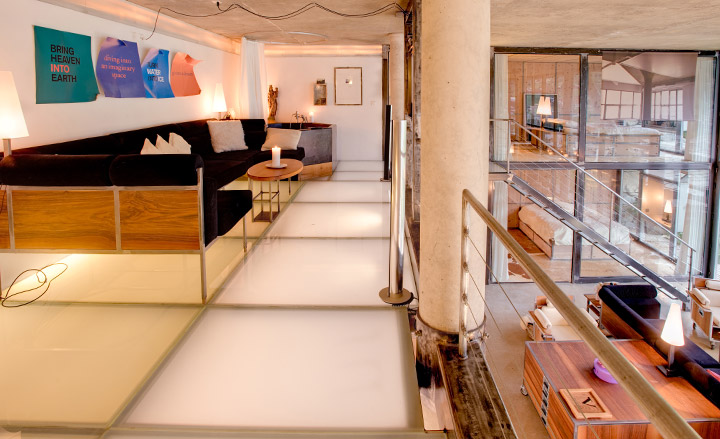
The gallery level
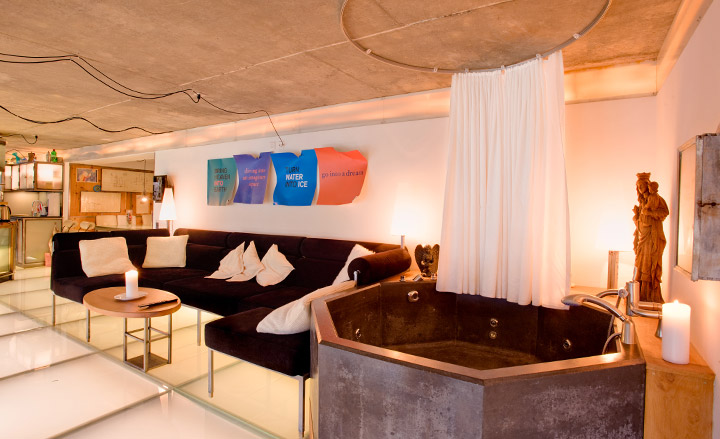
The gallery level with living area and hot tub
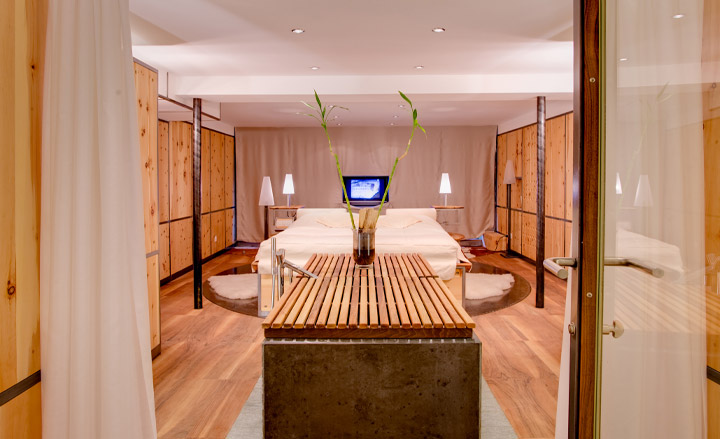
The chalet sleeps six people in three spacious bedrooms
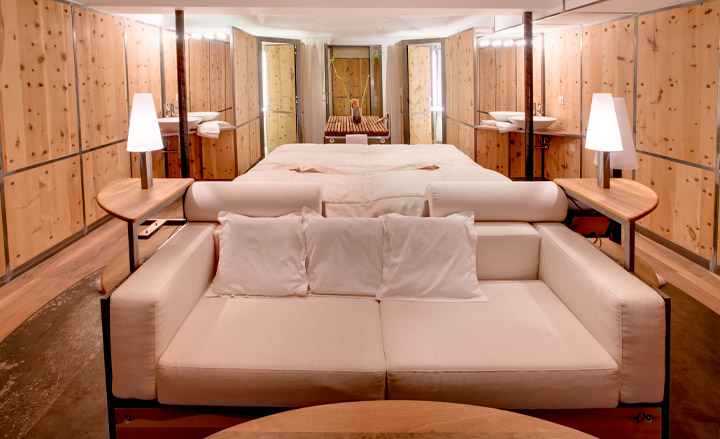
Throughout the chalet, there's an abundance of wood, in keeping with the surrounding architecture
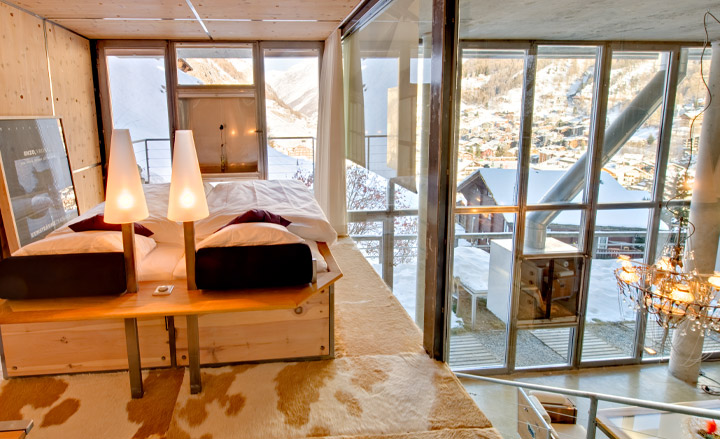
Plenty of glass ensures a good flow of space, but curtains can be drawn for privacy
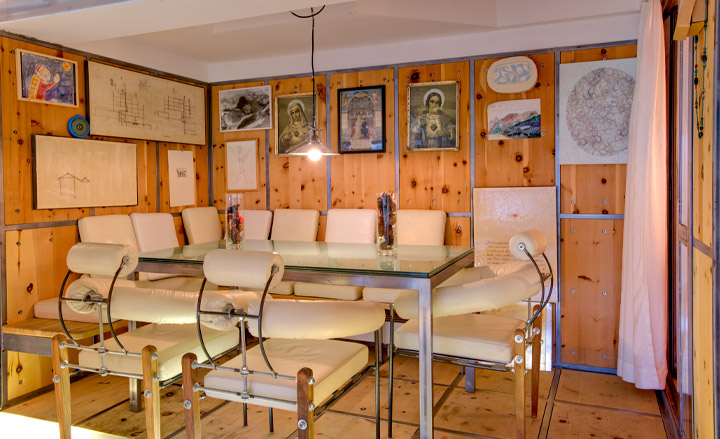
The Heinz Julen Loft is just one chalet in Mountain Exposure's extensive Zermatt portfolio
Receive our daily digest of inspiration, escapism and design stories from around the world direct to your inbox.
Ellie Stathaki is the Architecture & Environment Director at Wallpaper*. She trained as an architect at the Aristotle University of Thessaloniki in Greece and studied architectural history at the Bartlett in London. Now an established journalist, she has been a member of the Wallpaper* team since 2006, visiting buildings across the globe and interviewing leading architects such as Tadao Ando and Rem Koolhaas. Ellie has also taken part in judging panels, moderated events, curated shows and contributed in books, such as The Contemporary House (Thames & Hudson, 2018), Glenn Sestig Architecture Diary (2020) and House London (2022).
