Scandi style: a Copenhagen office is a timber-clad triumph
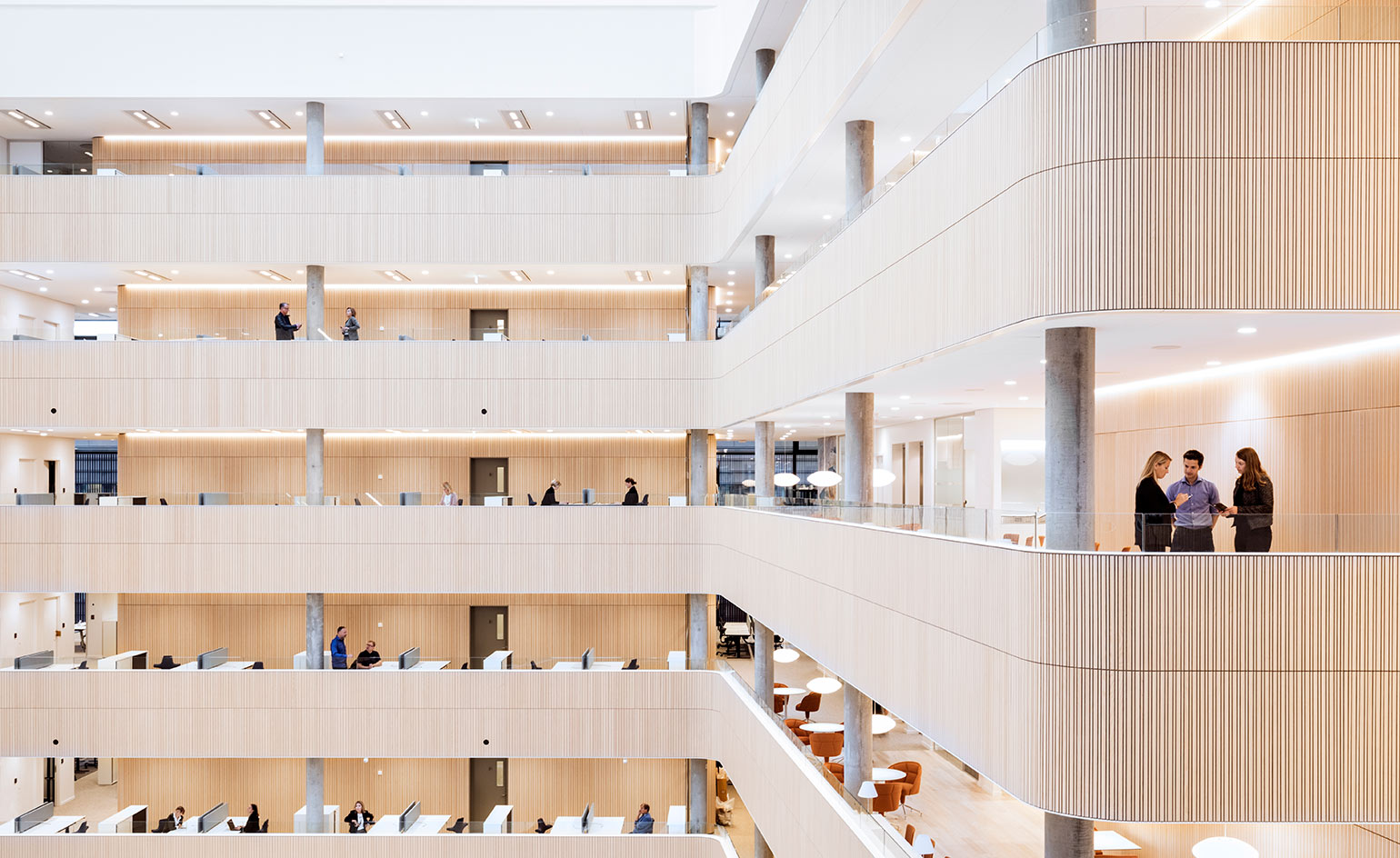
For PLH Architects, creating a truly sustainable design is at the top of the priority list, and the firm’s latest completion, the headquarters for Danish oil and gas company Maersk Oil, demonstrates just how it’s done.
Conceived as a single volume featuring a striking curved corner on Copenhagen’s Amerika Square, an area of the Danish capital that has been bustling with construction with some 150,000 sq m of new commercial and residential development, the office building was designed as an inherently sustainable space. Here, ‘users and organisations thrive’, explain the architects. Planned to encourage collaboration across the company’s diverse businesses, the space is aimed at improving the employees’ work life, while being flexible and functional.
This does not mean any compromise in terms of aesthetics. Rocking a warm, Scandinavian look of sophisticated simplicity, the offices are clad in light coloured timber – a seamless skin of ash acoustic battens that wrap the interiors unifying a coherent whole. This, and its white plaster finishes and large openings (including long strip windows and a glass-topped atrium at its heart), make for an impressively light interior that feels both stylish and serene.
Cafes, informal lounges, benches and meeting rooms are strategically placed throughout the building to support interaction and socialising among employees. The central atrium is dotted with cognac leather seating and palm trees, which are arranged across a cool granite floor, ready to welcome visitors. These convivial hubs are juxtaposed by calm zoned desk areas across all floors.
Local architecture firm PLH are experienced in creating innovative workspaces; its Aller Building, for the Aller Media company, has been awarded by the City of Copenhagen for its considerate and eye-catching design. The new Maersk Oil’s headquarters can only follow suit.
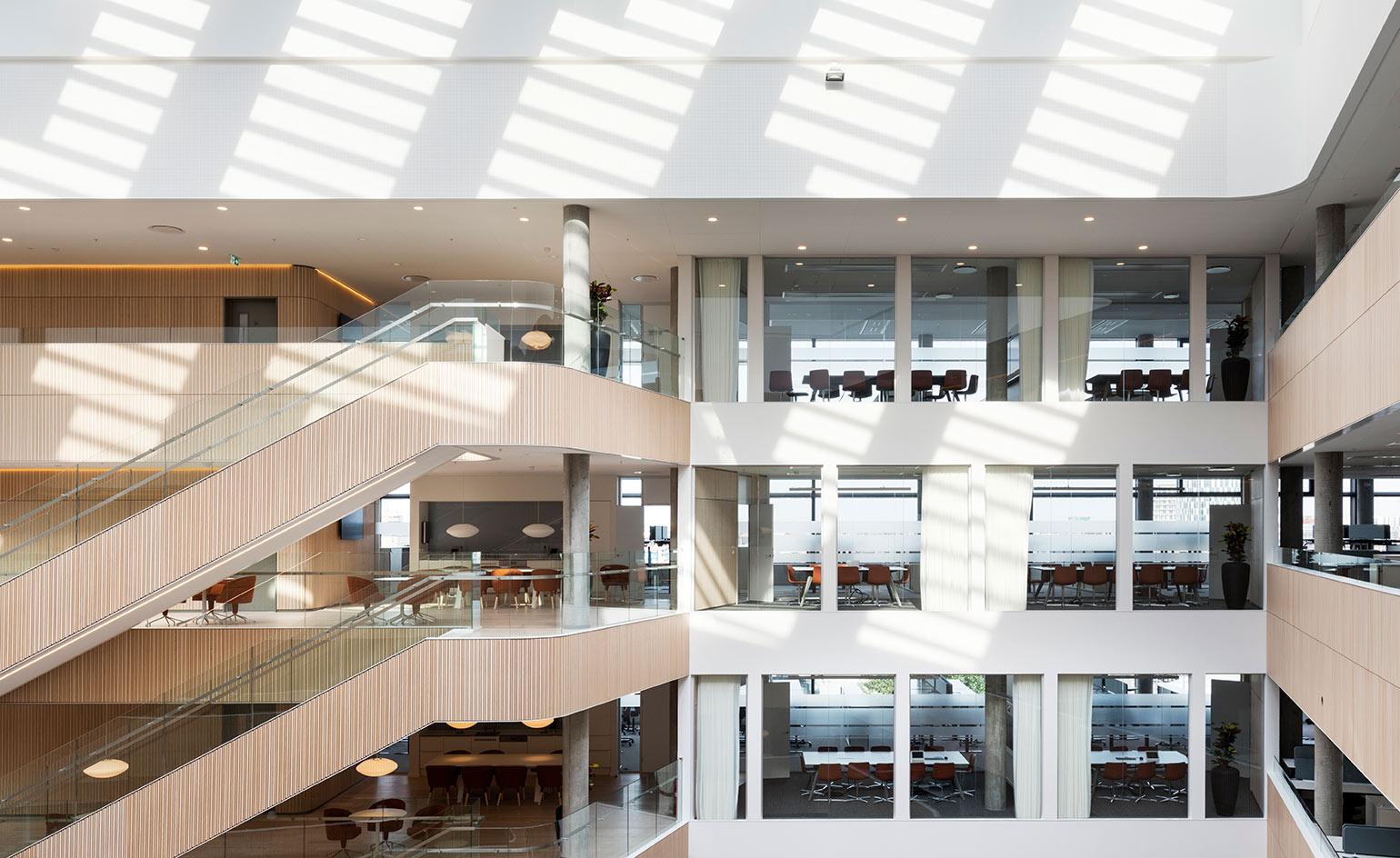
The architects wanted to create a space that improves the employees’ quality of life and encourages collaboration.
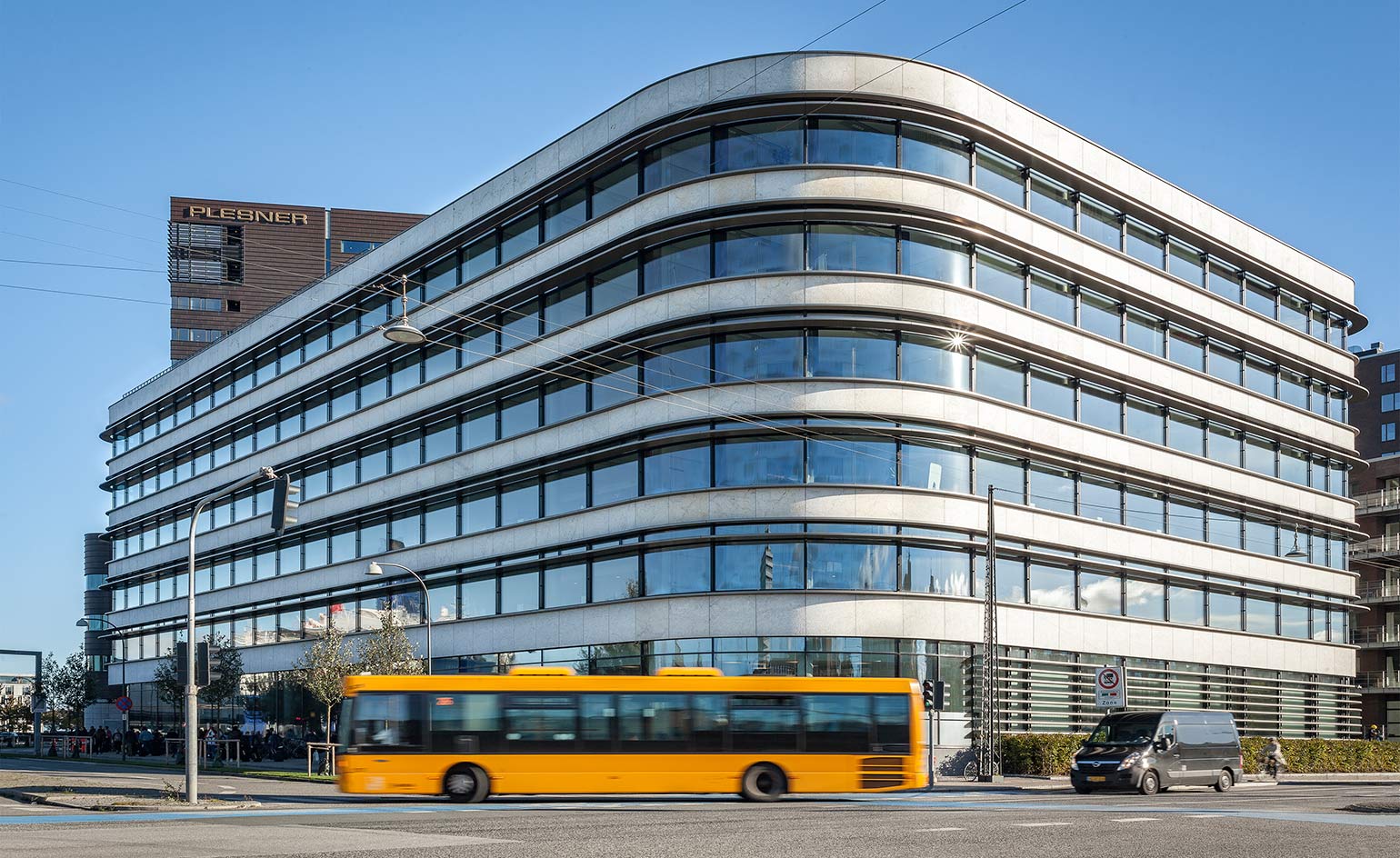
Located on the city’s Amerika Square, on the centre’s northern edge, the building features a distinctive curved corner.
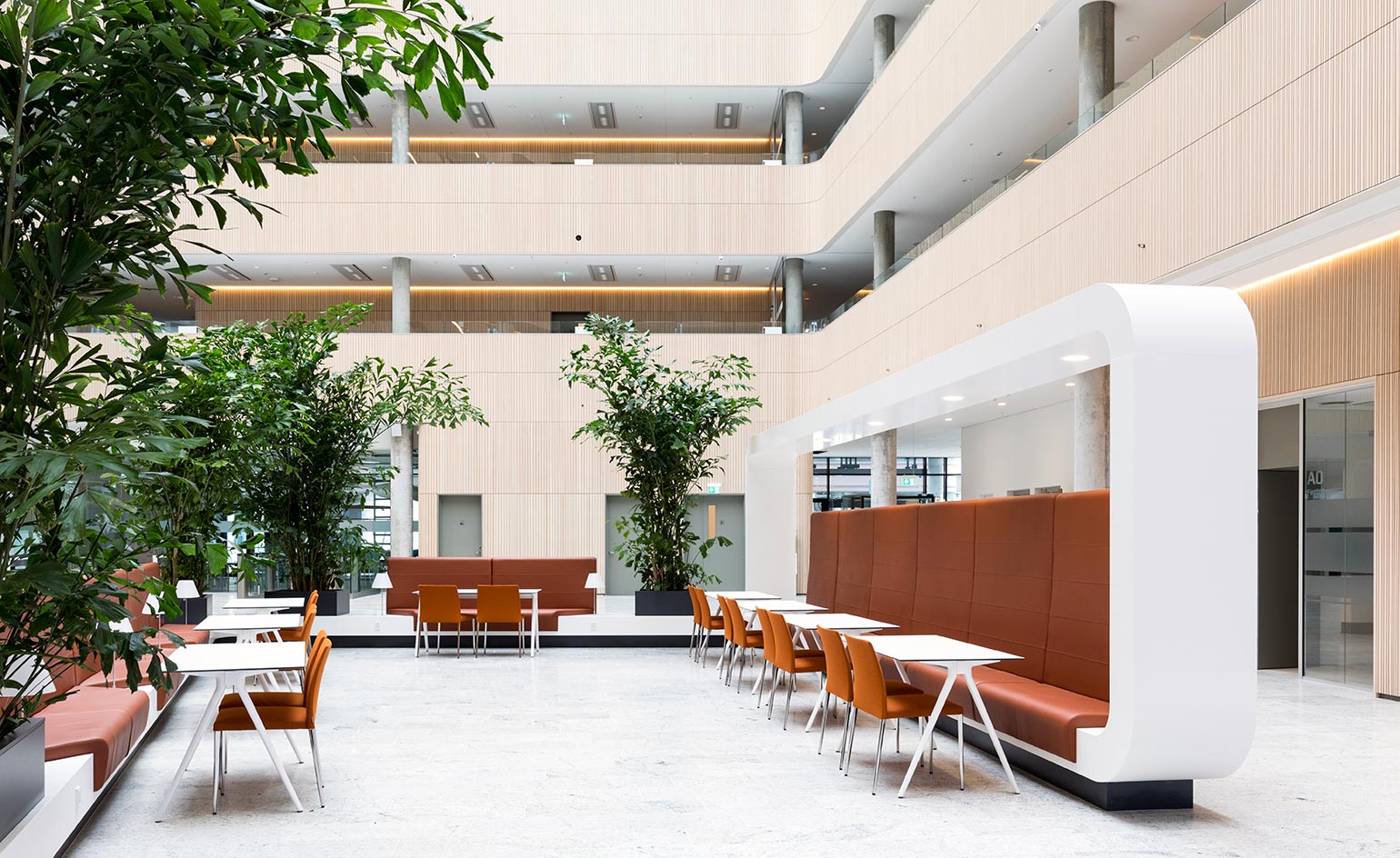
Its warm, Scandinavian style interior is clad in ash wood.
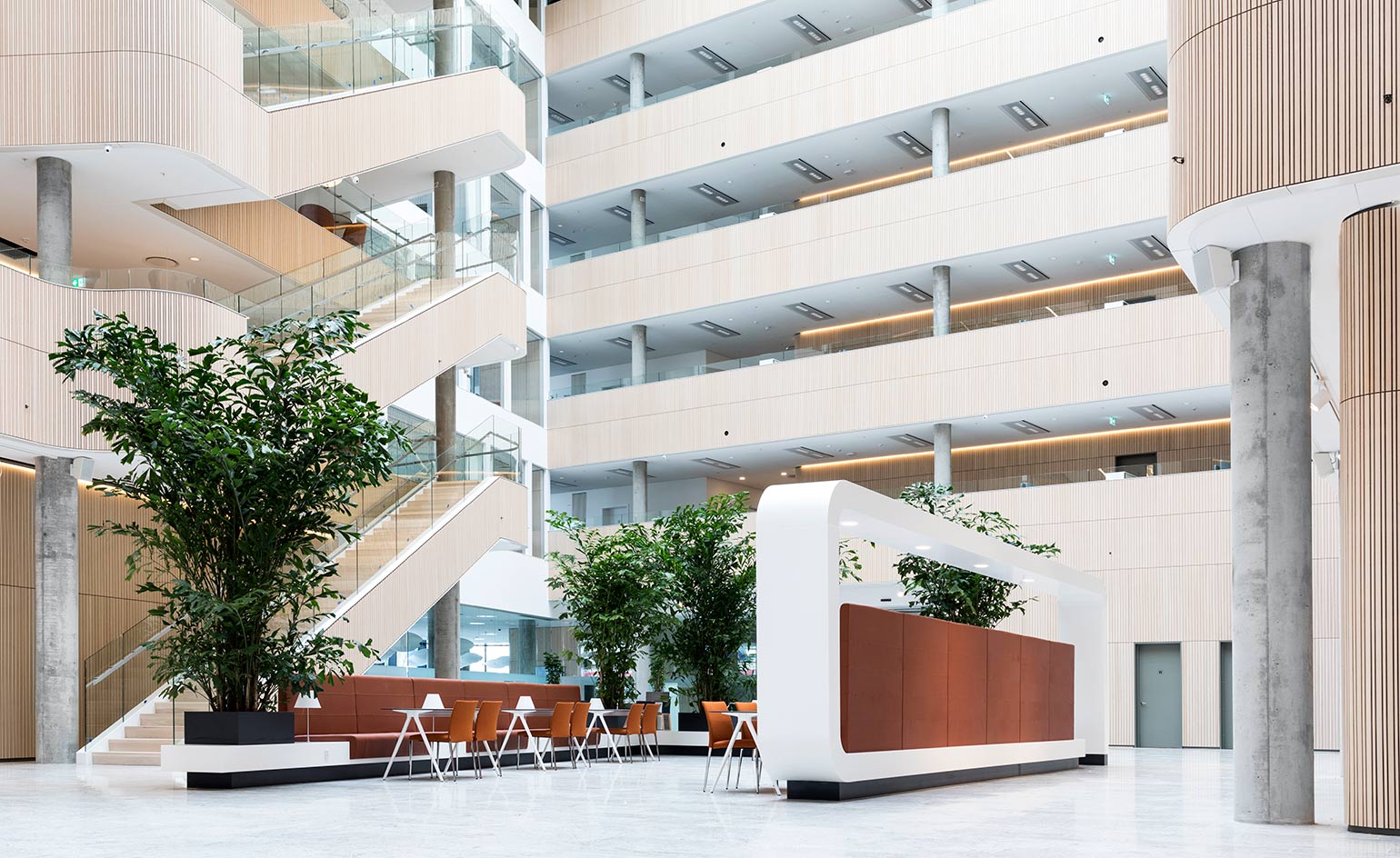
A central atrium is lit from above and welcomes visitors.
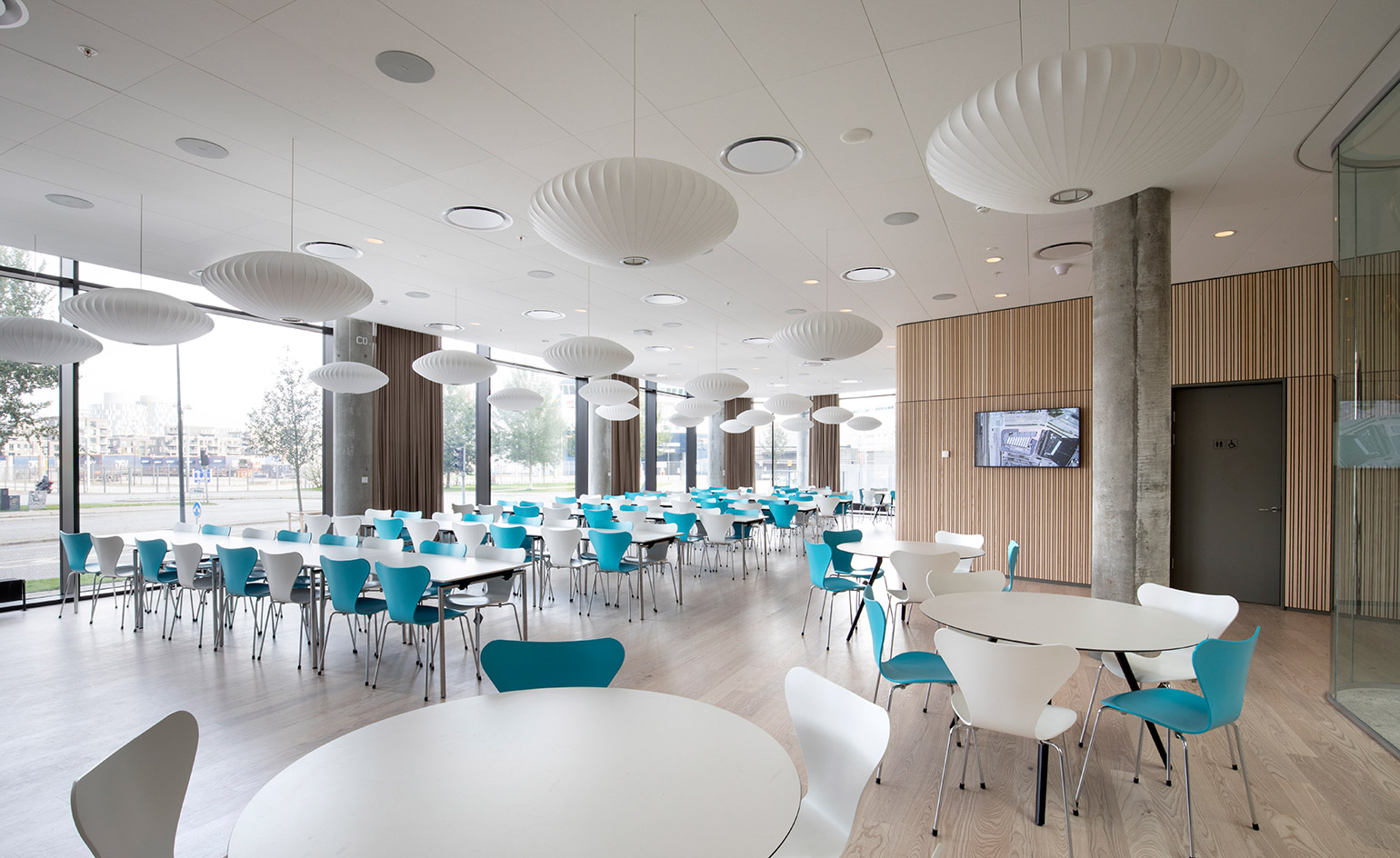
Busy cafes, lounges and informal meeting areas dot the building...
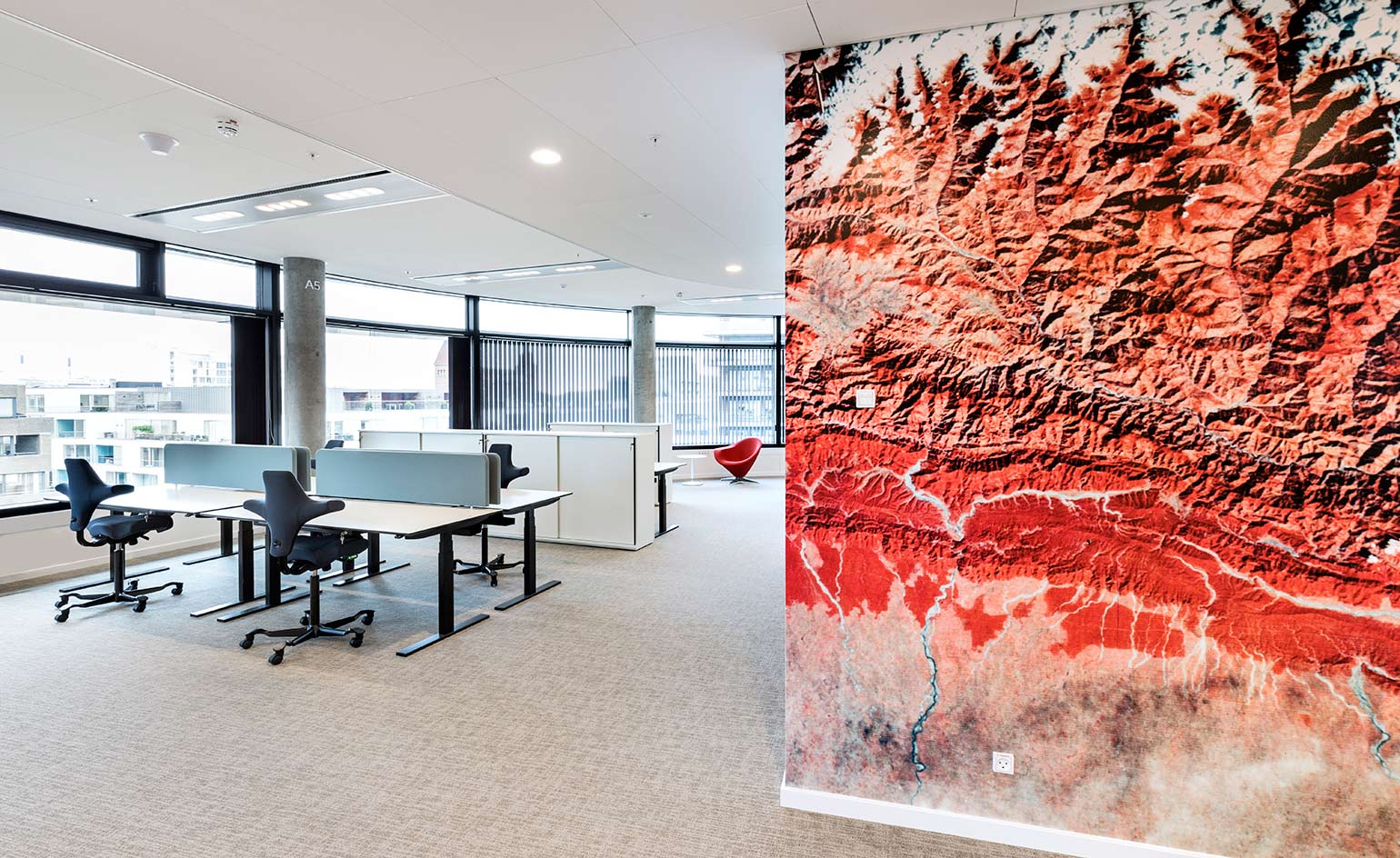
...balanced by calm desk areas across different floors.
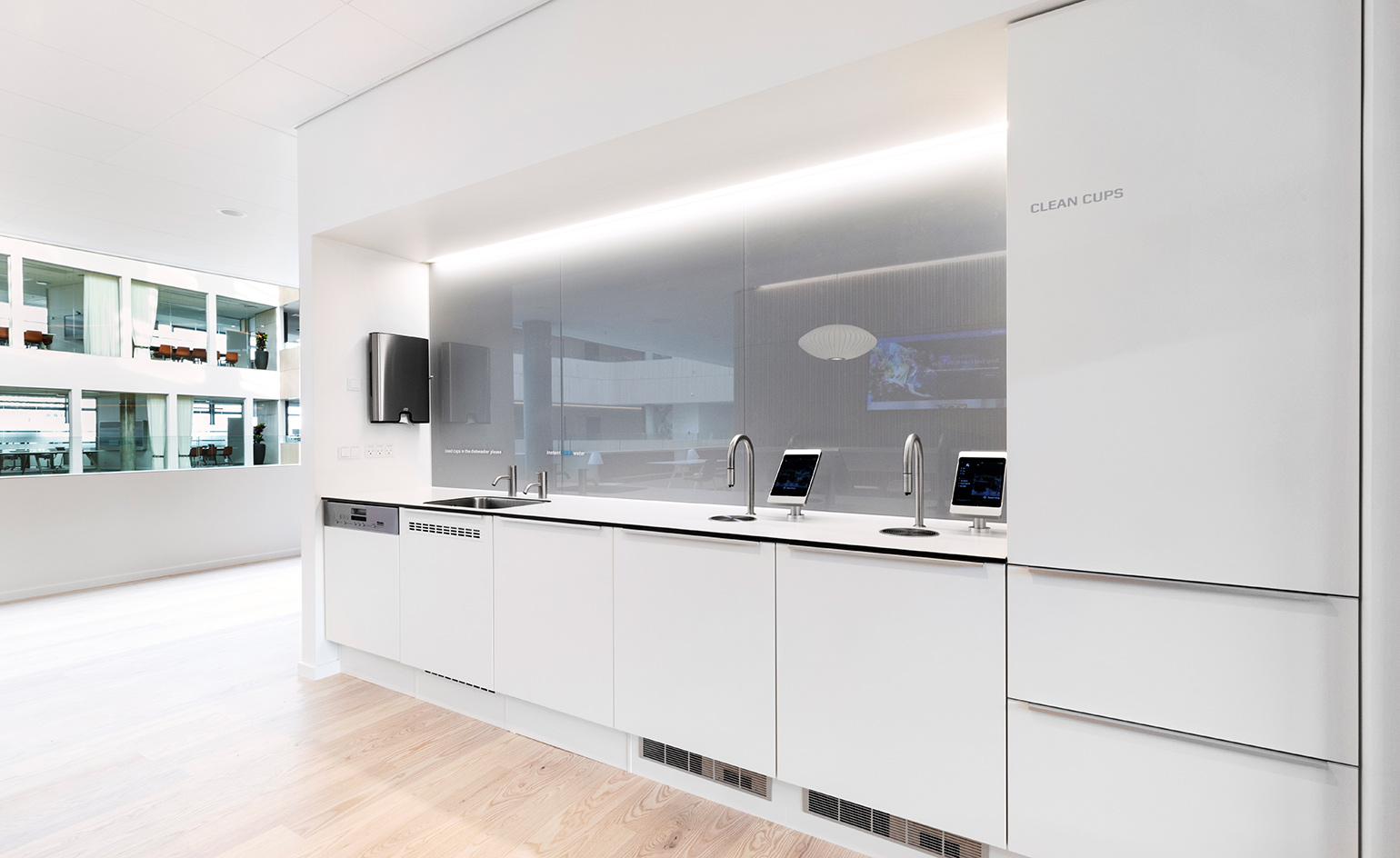
Danish architects PLH are experts in creating inspiring workplaces.
INFORMATION
For more information, visit the PLH Architects website
Wallpaper* Newsletter
Receive our daily digest of inspiration, escapism and design stories from around the world direct to your inbox.
Ellie Stathaki is the Architecture & Environment Director at Wallpaper*. She trained as an architect at the Aristotle University of Thessaloniki in Greece and studied architectural history at the Bartlett in London. Now an established journalist, she has been a member of the Wallpaper* team since 2006, visiting buildings across the globe and interviewing leading architects such as Tadao Ando and Rem Koolhaas. Ellie has also taken part in judging panels, moderated events, curated shows and contributed in books, such as The Contemporary House (Thames & Hudson, 2018), Glenn Sestig Architecture Diary (2020) and House London (2022).
-
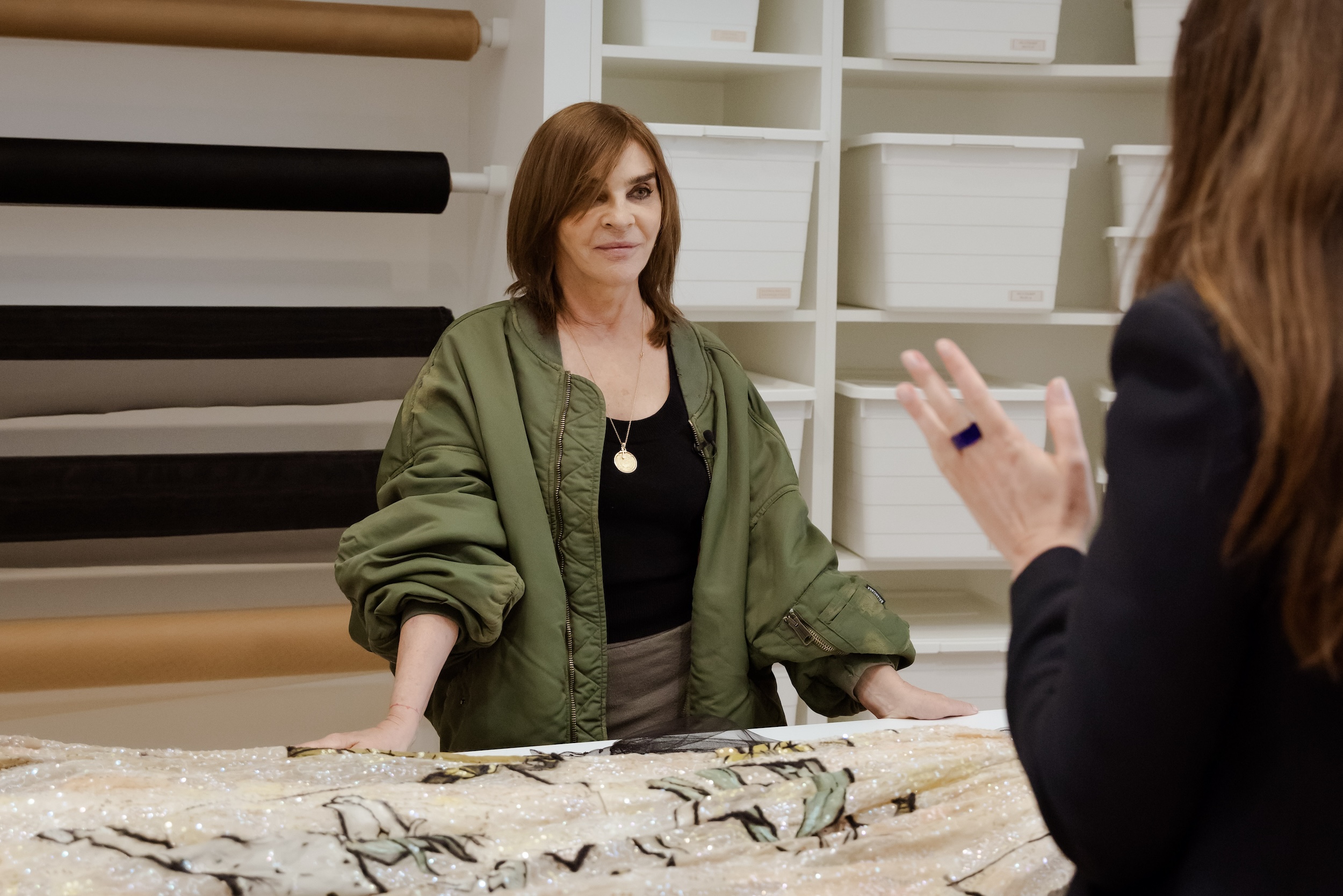 Carine Roitfeld on the magic of Dior
Carine Roitfeld on the magic of DiorThe legendary fashion editor has teamed up with photographer Brigitte Niedermair on a special look into the famed French house's archives as part of the UBS House of Craft x Dior in New York
-
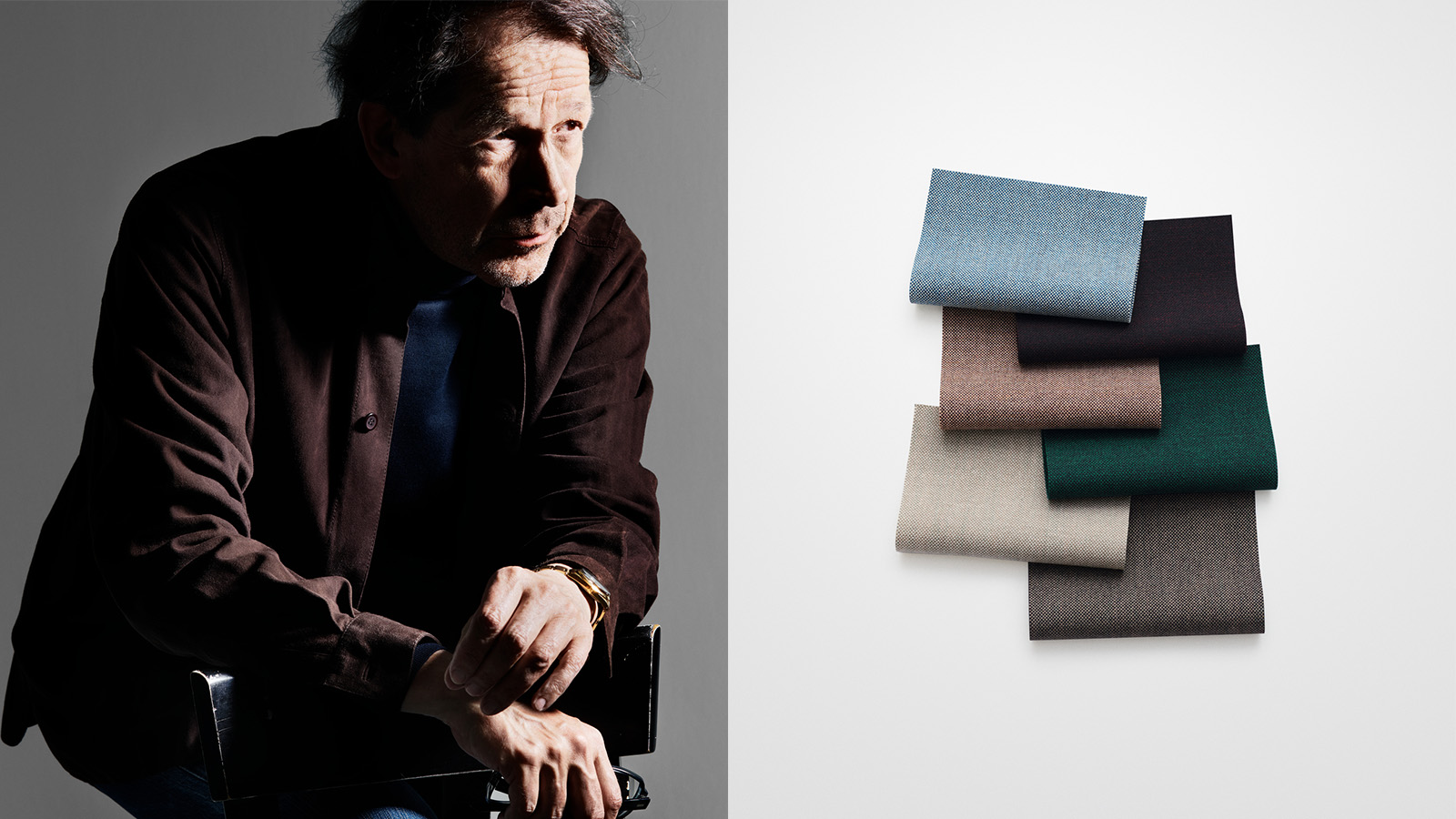 Kvadrat’s new ‘holy grail’ product by Peter Saville is inspired by spray-painted sheep
Kvadrat’s new ‘holy grail’ product by Peter Saville is inspired by spray-painted sheepThe new ‘Technicolour’ textile range celebrates Britain's craftsmanship, colourful sheep, and drizzly weather – and its designer would love it on a sofa
-
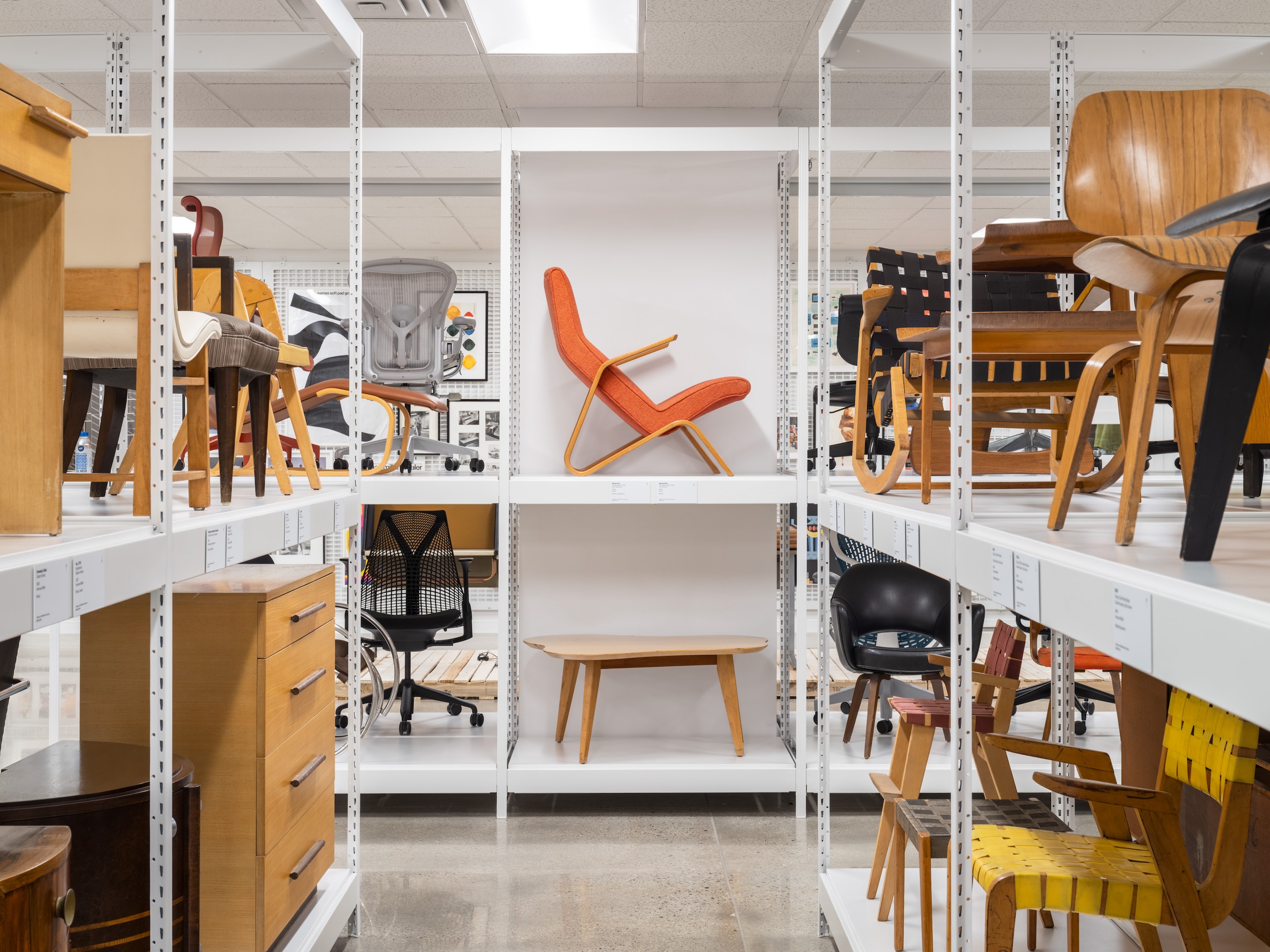 MillerKnoll's new archive is a design lover's paradise
MillerKnoll's new archive is a design lover's paradiseThe furniture design powerhouse is opening its vaults to scholars and enthusiasts like. Take a peek inside
-
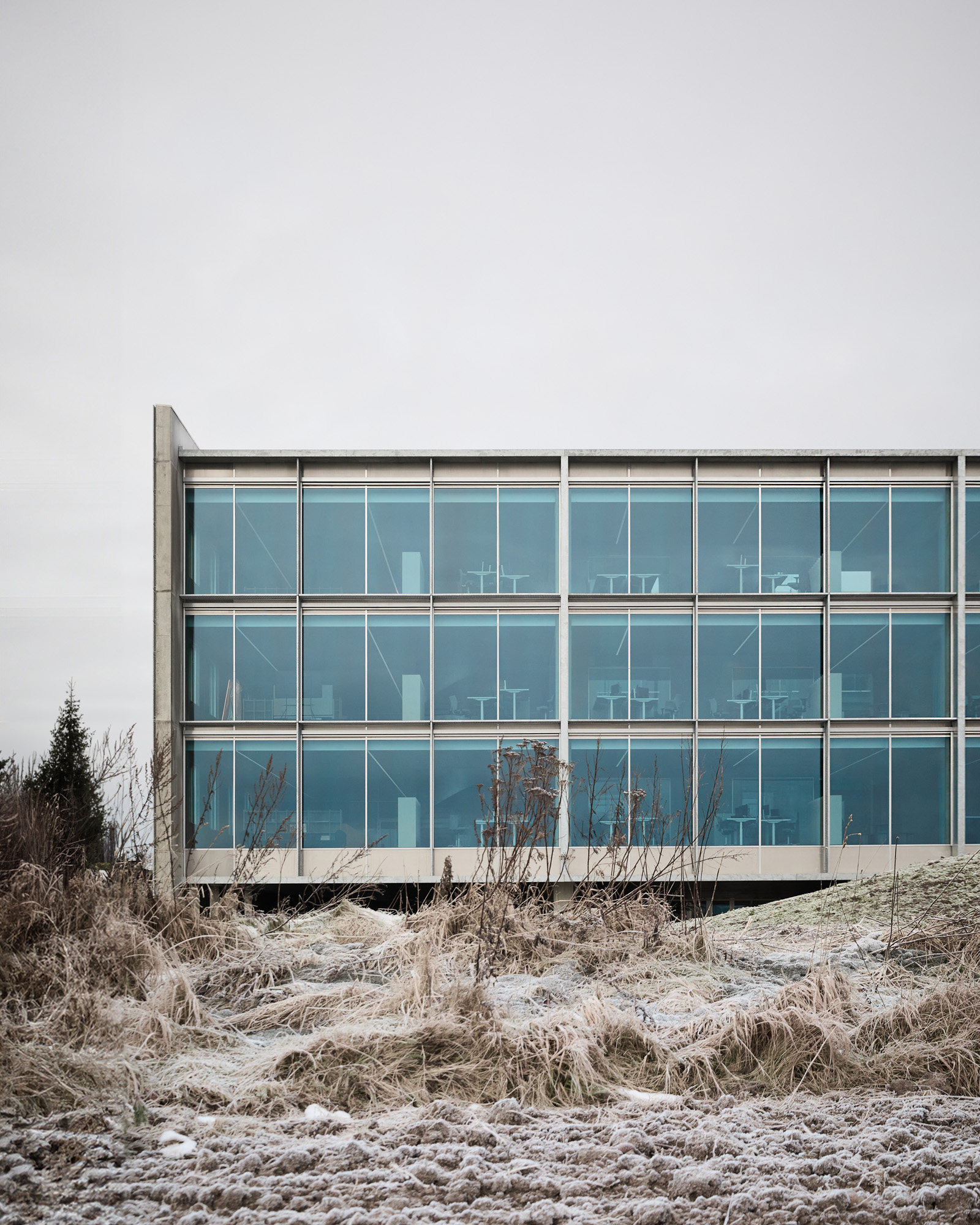 Step inside Rains’ headquarters, a streamlined hub for Danish creativity
Step inside Rains’ headquarters, a streamlined hub for Danish creativityDanish lifestyle brand Rains’ new HQ is a vast brutalist construction with a clear-cut approach
-
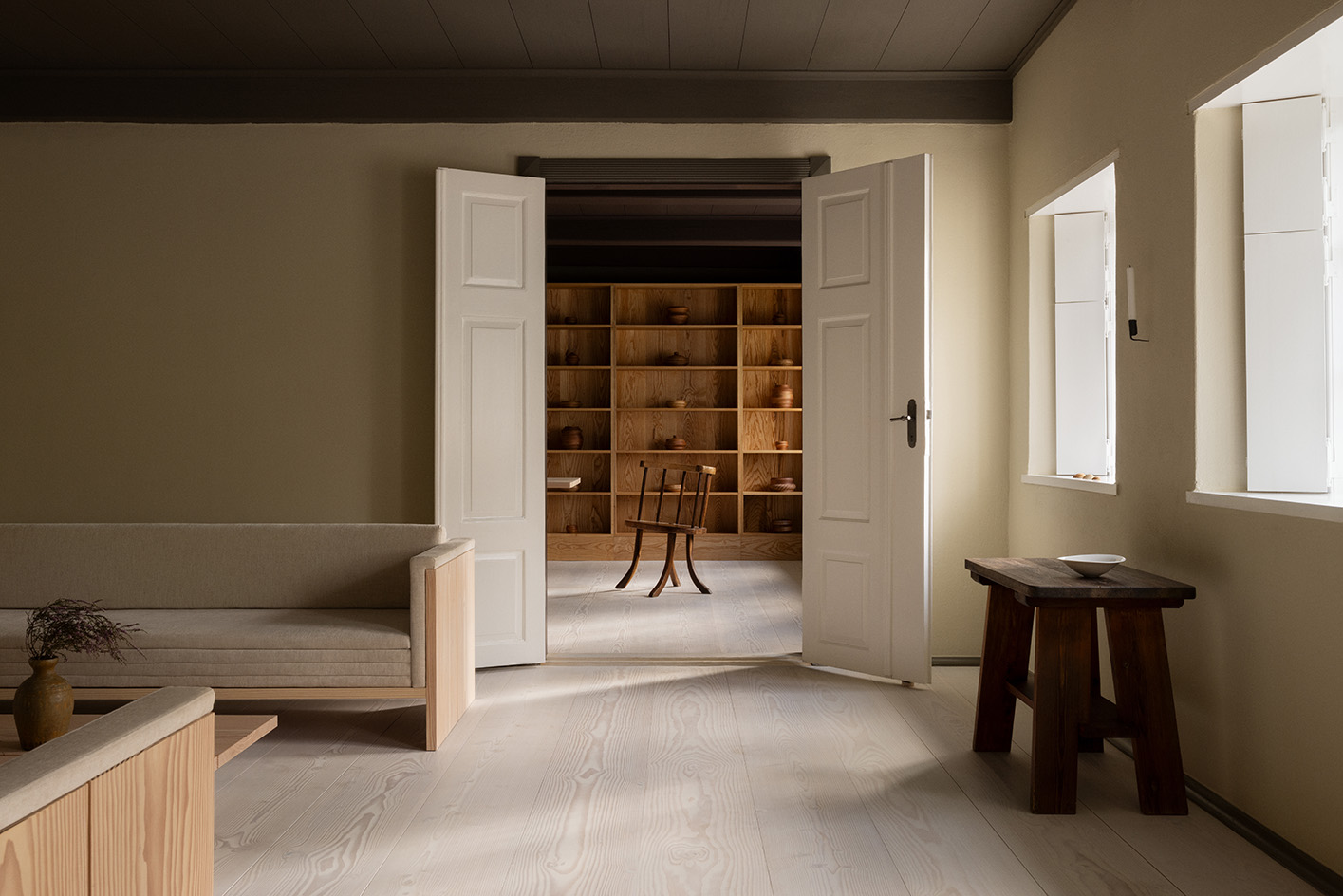 This restored Danish country home is a celebration of woodworking – and you can book a stay
This restored Danish country home is a celebration of woodworking – and you can book a stayDinesen Country Home has been restored to celebrate its dominant material - timber - and the craft of woodworking; now, you can stay there too
-
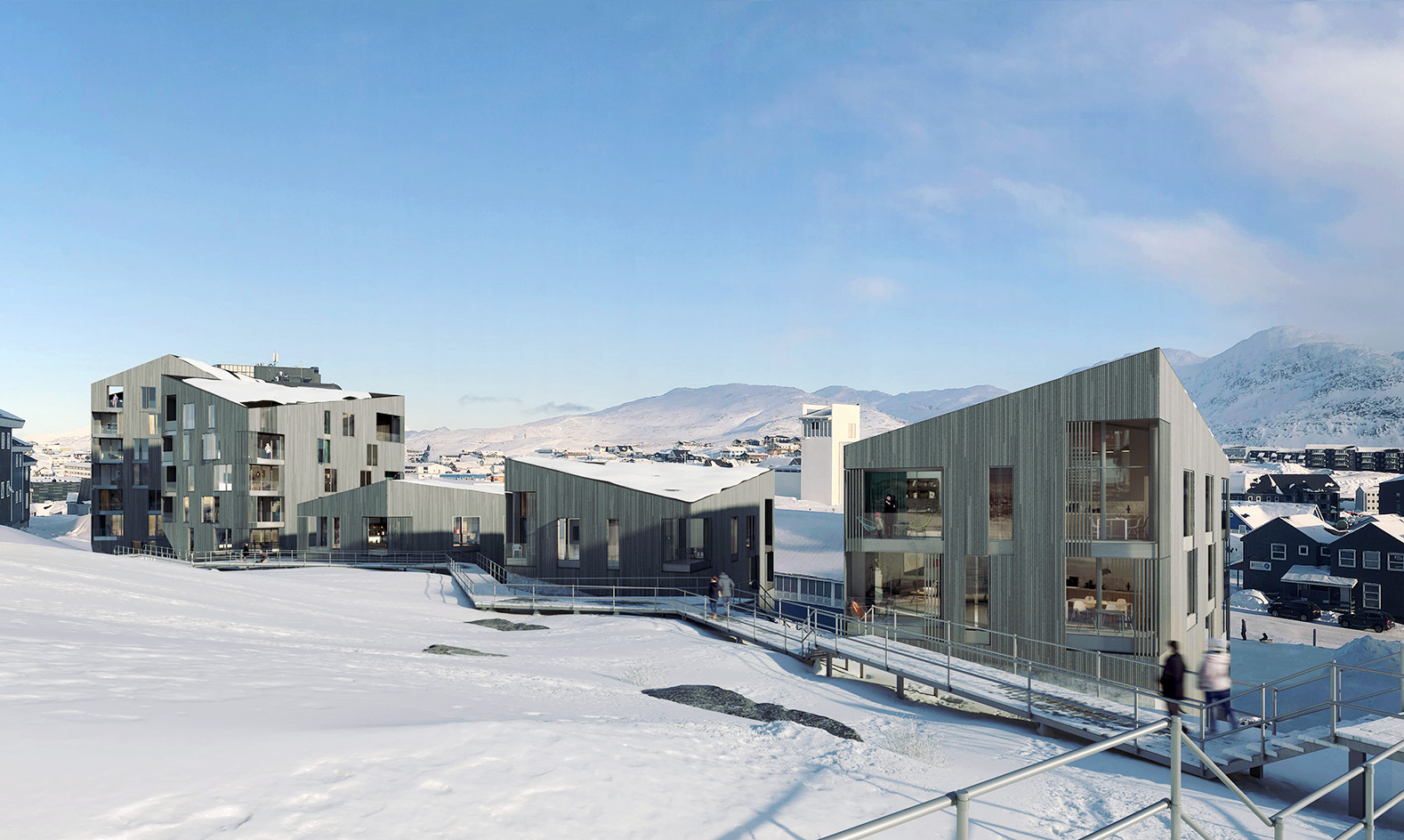 Greenland through the eyes of Arctic architects Biosis: 'a breathtaking and challenging environment'
Greenland through the eyes of Arctic architects Biosis: 'a breathtaking and challenging environment'Danish architecture studio Biosis has long worked in Greenland, challenged by its extreme climate and attracted by its Arctic land, people and opportunity; here, founders Morten Vedelsbøl and Mikkel Thams Olsen discuss their experience in the northern territory
-
 The Living Places experiment: how can architecture foster future wellbeing?
The Living Places experiment: how can architecture foster future wellbeing?Research initiative Living Places Copenhagen tests ideas around internal comfort and sustainable architecture standards to push the envelope on how contemporary homes and cities can be designed with wellness at their heart
-
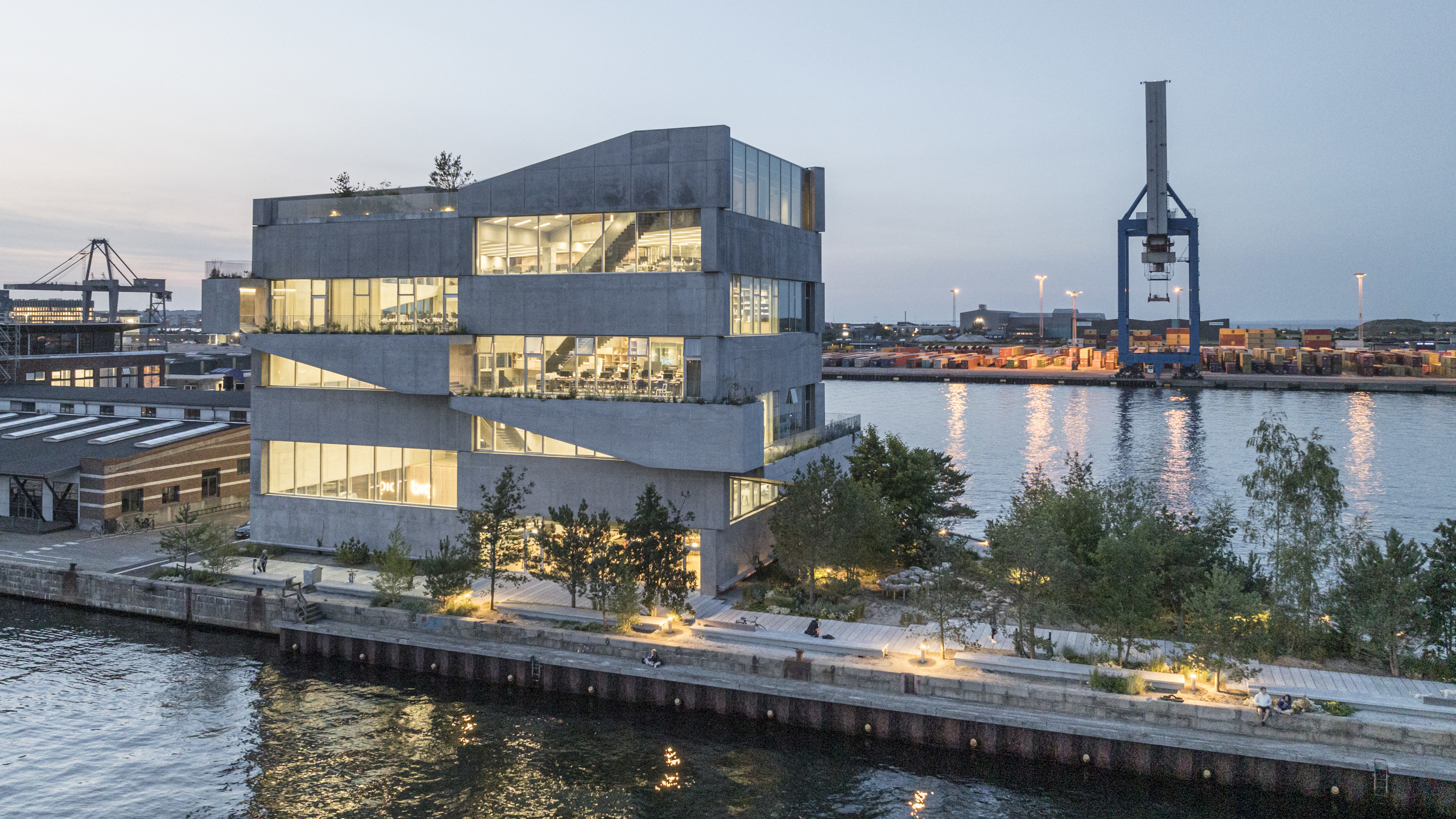 Denmark’s BIG has shaped itself the ultimate studio on the quayside in Copenhagen
Denmark’s BIG has shaped itself the ultimate studio on the quayside in CopenhagenBjarke Ingels’ studio BIG has practised what it preaches with a visually sophisticated, low-energy office with playful architectural touches
-
 Wallpaper* Architects’ Directory 2024: meet the practices
Wallpaper* Architects’ Directory 2024: meet the practicesIn the Wallpaper* Architects Directory 2024, our latest guide to exciting, emerging practices from around the world, 20 young studios show off their projects and passion
-
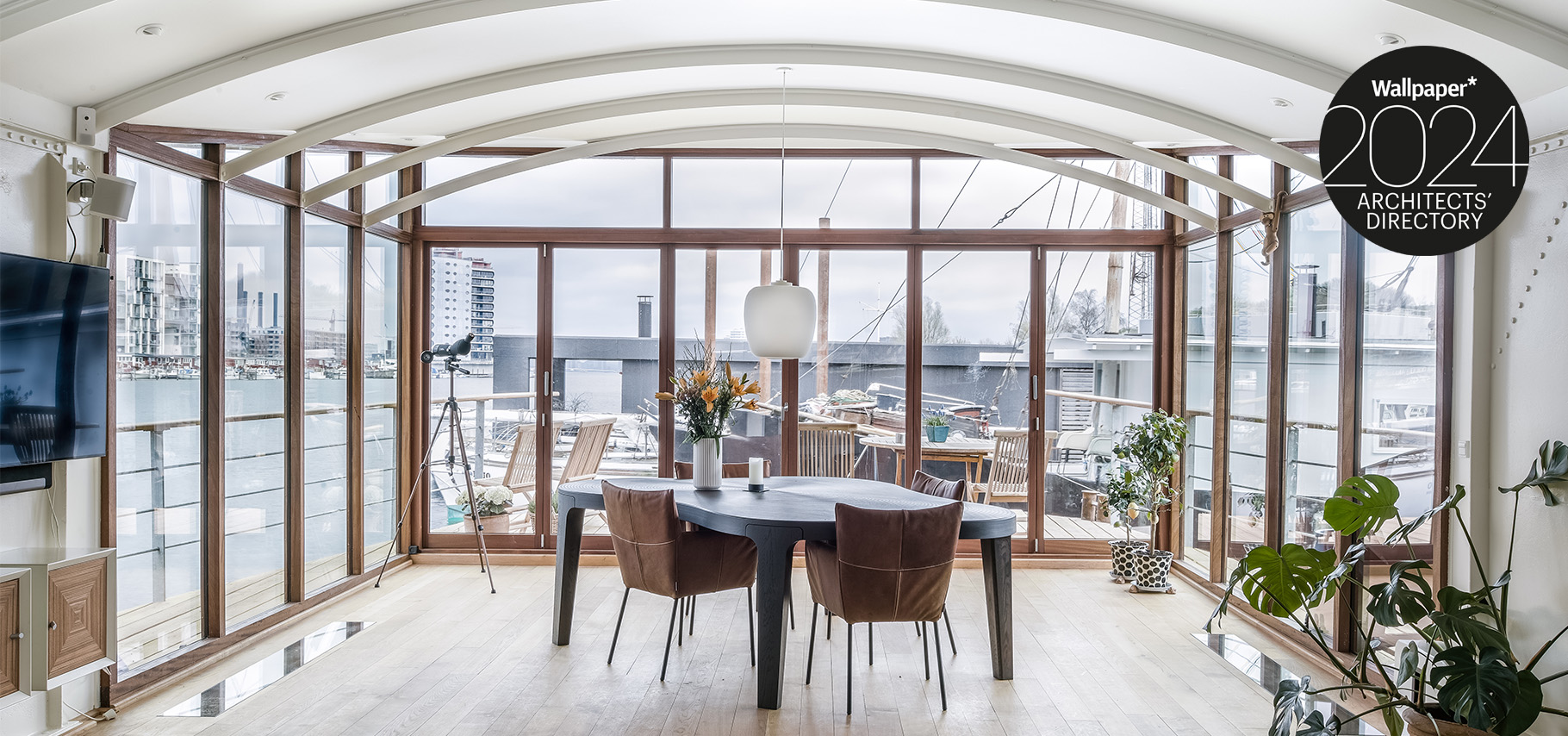 Meet Mast, the emerging masters of floating architecture
Meet Mast, the emerging masters of floating architectureDanish practice Mast is featured in the Wallpaper* Architects’ Directory 2024
-
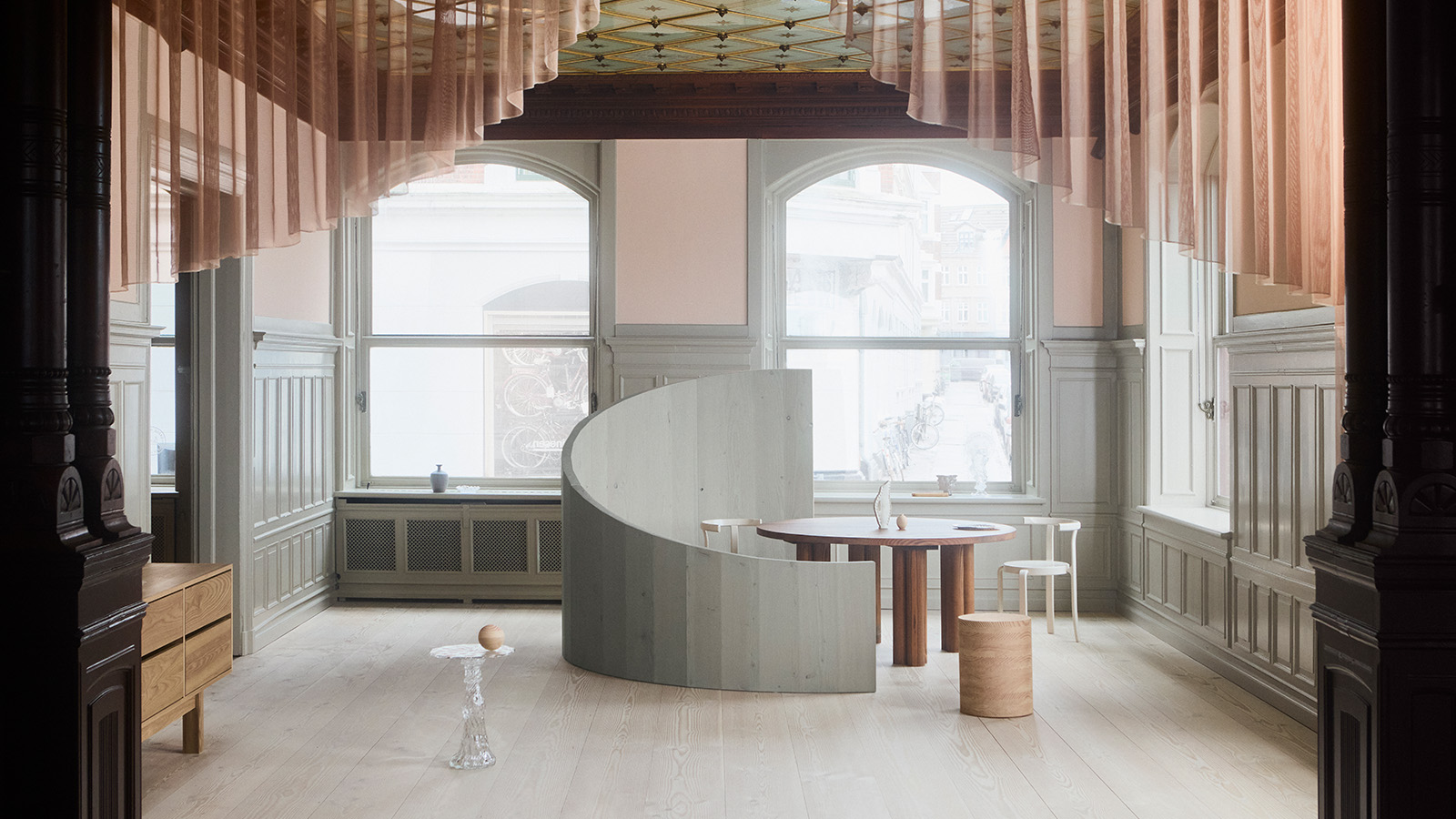 A redesigned Aarhus showroom reinterprets Danish history through modern context
A redesigned Aarhus showroom reinterprets Danish history through modern contextDanish architecture studio Djernes & Bell transforms the Aarhus showroom for Dinesen and Garde Hvalsøe by blending old and new