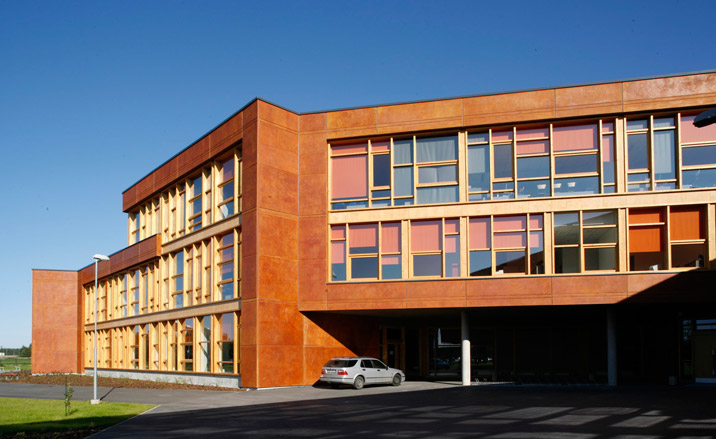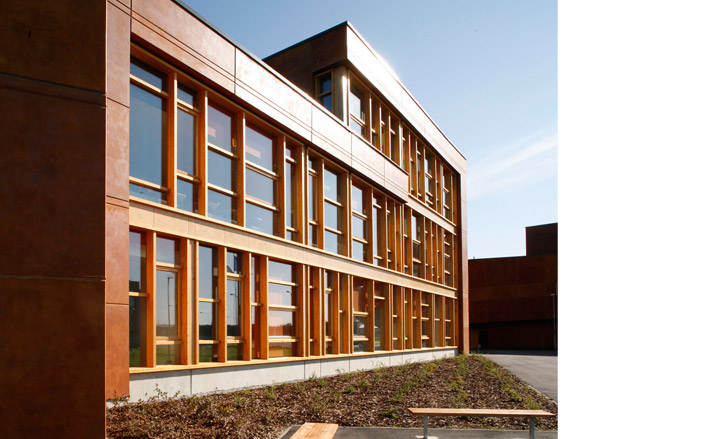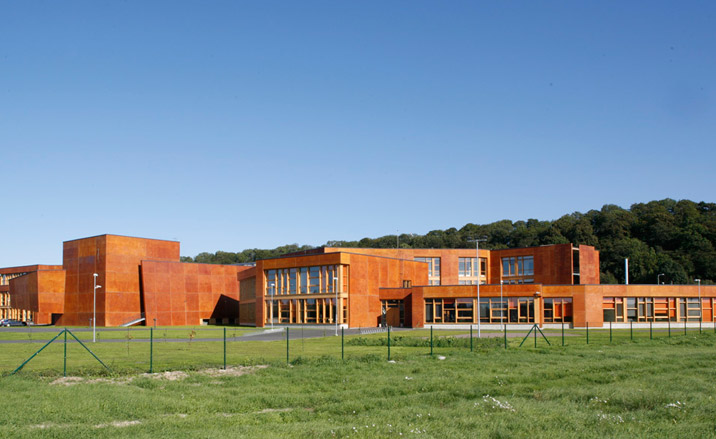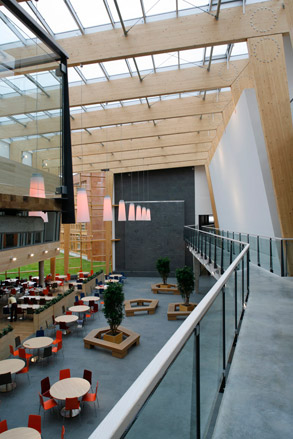Letter from Estonia
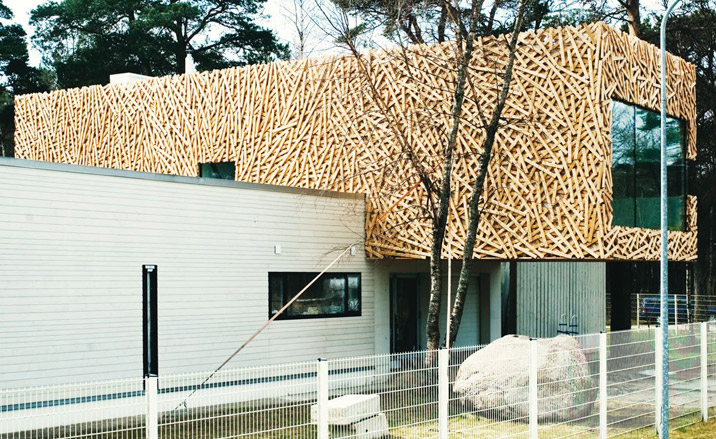
Receive our daily digest of inspiration, escapism and design stories from around the world direct to your inbox.
You are now subscribed
Your newsletter sign-up was successful
Want to add more newsletters?

Daily (Mon-Sun)
Daily Digest
Sign up for global news and reviews, a Wallpaper* take on architecture, design, art & culture, fashion & beauty, travel, tech, watches & jewellery and more.

Monthly, coming soon
The Rundown
A design-minded take on the world of style from Wallpaper* fashion features editor Jack Moss, from global runway shows to insider news and emerging trends.

Monthly, coming soon
The Design File
A closer look at the people and places shaping design, from inspiring interiors to exceptional products, in an expert edit by Wallpaper* global design director Hugo Macdonald.
Estonia's contemporary architecture scene is not only feverishly fertile at the moment - even in the current downturn - but, in terms of diversity of design, many of its recent achievements are quite remarkable.
This is perhaps due in no small part to the rise of a young (and dynamic) generation of architects since Estonian Independence in 1991, when the country emerged from a protracted period of occupation - most notably by the Soviet Union.
A sense of freedom in terms of architectural expression is palpable and, as a result, a whole slew of buildings, embracing experimentation and innovation, have formed an intrinsic part of the rapid program of economic, social and cultural reform that followed the country's independence.
Key contemporary buildings - including Head's Tartu Kindergarten and Museum of Occupations in Tallinn; SALTO's recently unveiled Sportshall for the Estonian University of Life Sciences; and the remarkable AIA housing development in Tallinn by Kosmos - evince a sensitivity to site and tradition, yet formally and intellectually, they respond with an energy bordering on bravura.
Elsewhere, Muru and Pere's Suurupi House and Koko's Roseni 7 development acknowledge that a nod to the avant-garde can work in both private and public realms. And Emil Urbel's bespoke contemporary villas, as domestic dwelling exemplars, could feature on any global design stage.
Estonia has, for the best part of 20 years, been able to nurture a unique and dynamic architectural culture. Hopefully, this wave of achievements will continue to flourish.
Architect: Muru & Pere OÜ
Project: Suurupi House, Suurupi, Estonia
Client: Mait Rõõmusaar
Website: www.vamp.ee
Muru and Pere have taken what was essentially a simple wooden 'matchbox', one-storey private house, and added a series of unusual spatial augmentations to create a large bespoke family home, ultimately better suited to the growing needs of a young family. Initially, the original living space was extended out to a newly created terrace, yet more recently an outside pool, as well as another floor with sauna and relaxation room, have been created. This new first floor, which has been pulled out of the matchbox and placed crosswise, has been covered with 'tangled matches' which resembles an angular bird's nest, or ball of pressed hay - an effect that's heightened when it glows in the dark.
Photography: Tarvo Varres.
Site Area: 1264m²
Built Area: 303m²
Receive our daily digest of inspiration, escapism and design stories from around the world direct to your inbox.
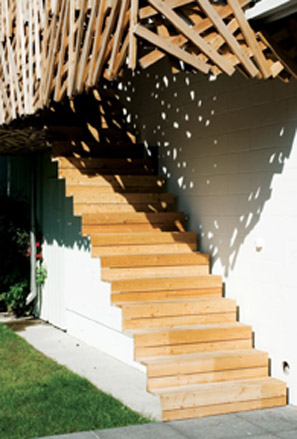
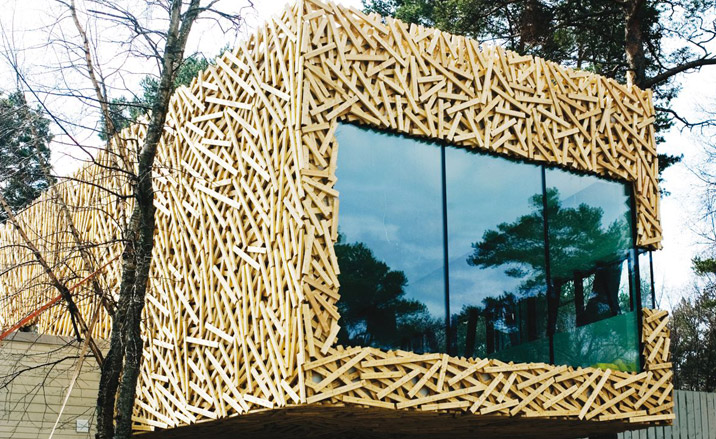
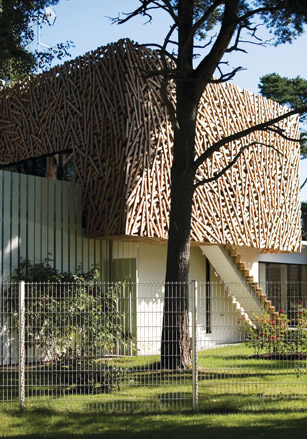
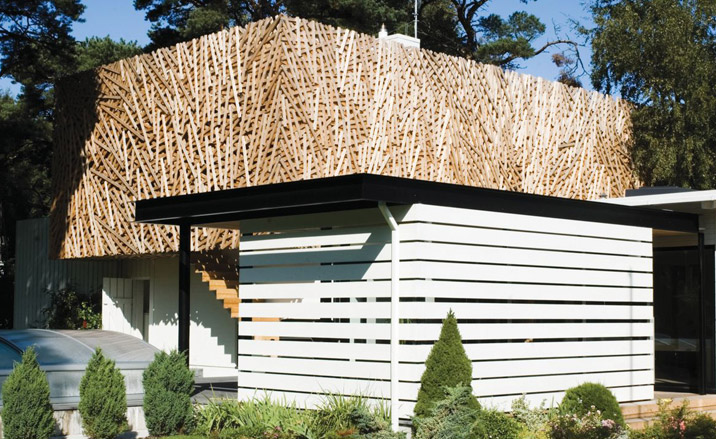
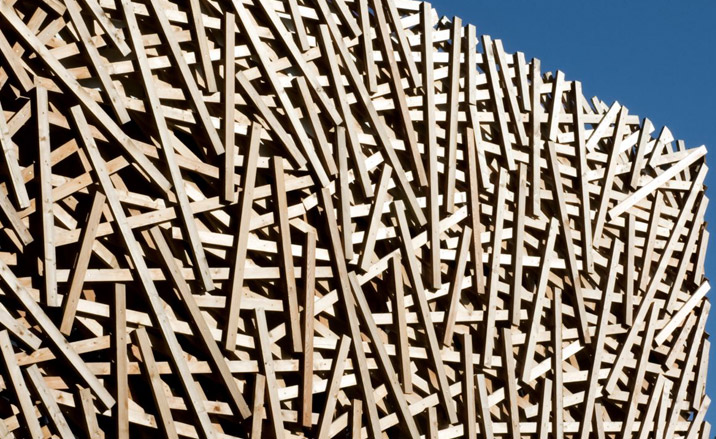
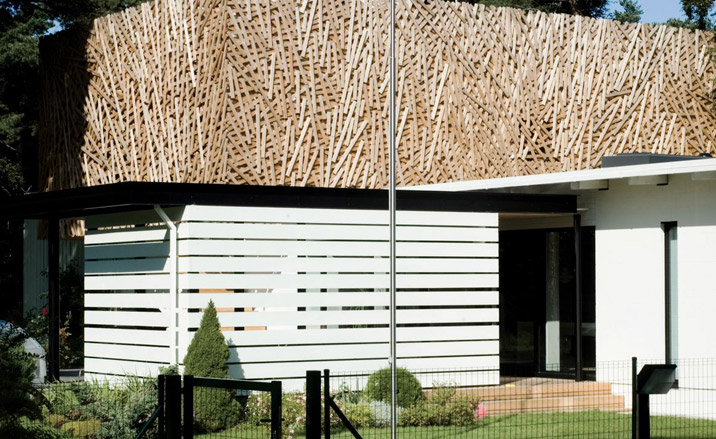
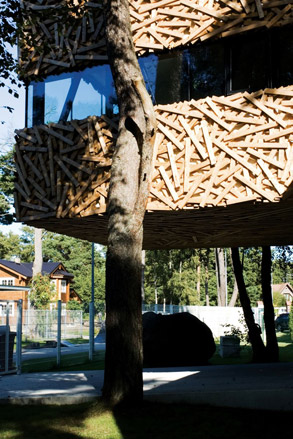
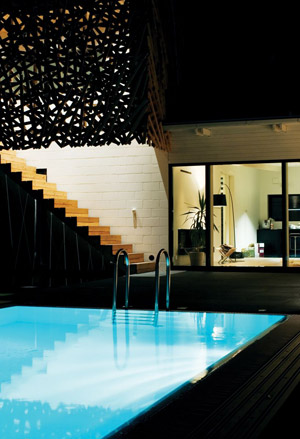
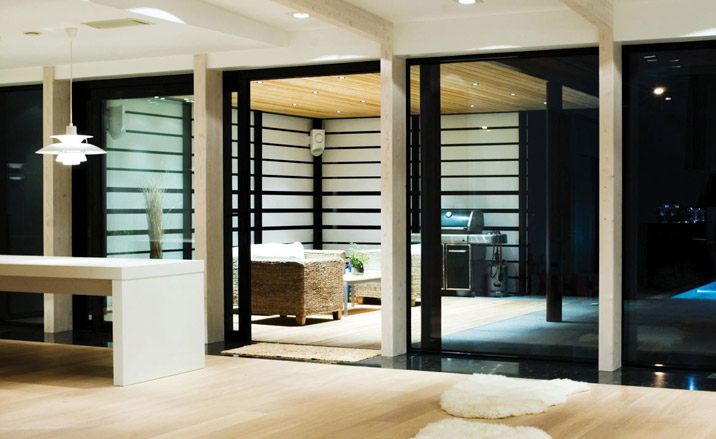
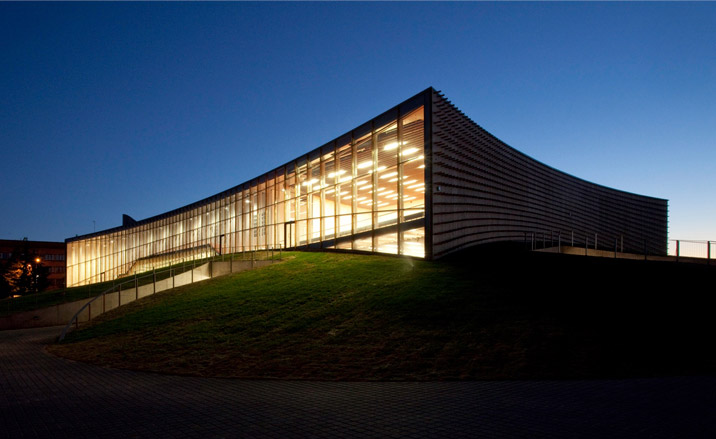
Architect: SALTO
Project: Sports hall for the Estonian University of Life Sciences, Tartu
Client: Estonian University of Life Sciences
Website: www.salto.ee
The undulating contours of the landscape have been amplified by setting the building on this rolling natural cushion. The stretched-out corners and arched form has provided a clever spatial solution in that a large cubic volume has been created yet, at the same time, the building also appears to be compact due to this symbiotic relationship with the site. The competition winning design by young Tallinn based office SALTO (who were responsible for the much lauded Estonian ’Gas Pipe’ exhibition at the 2008 Venice Architecture Biennale) has also resulted in a series of strikingly unconventional interior spaces.
Size: 4500m²
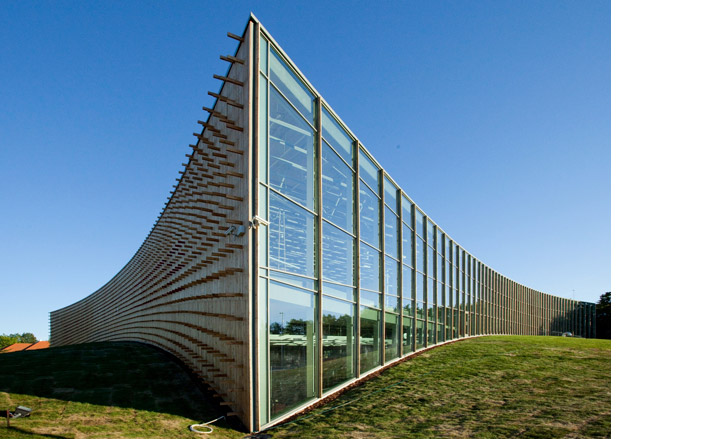
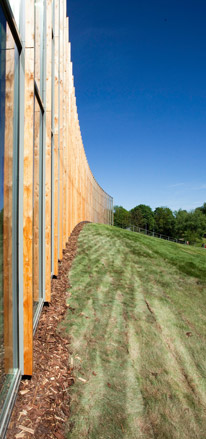
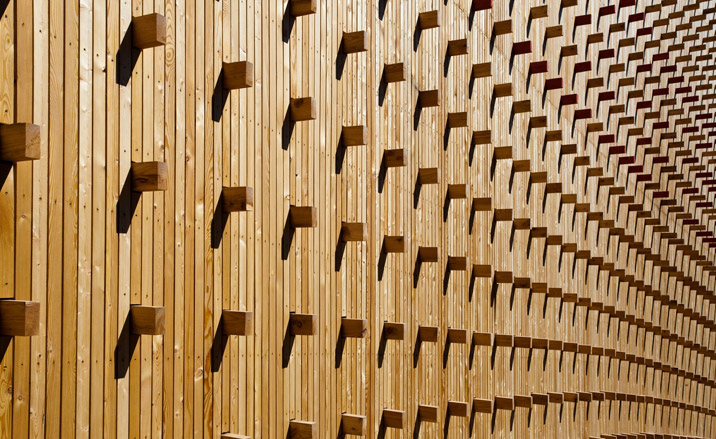
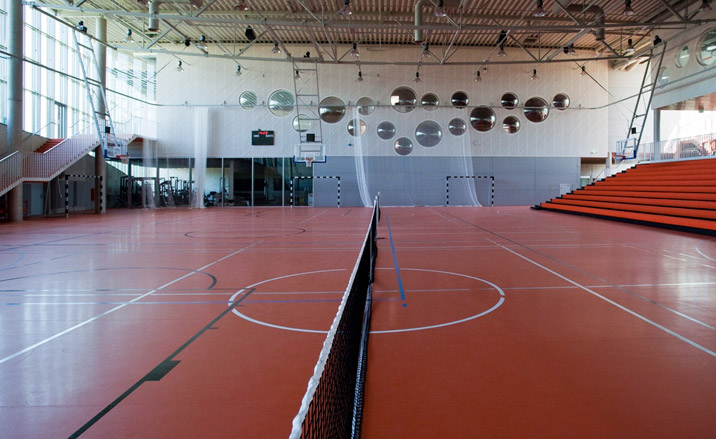
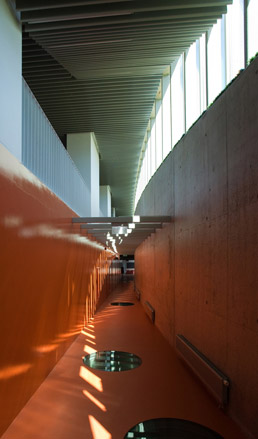
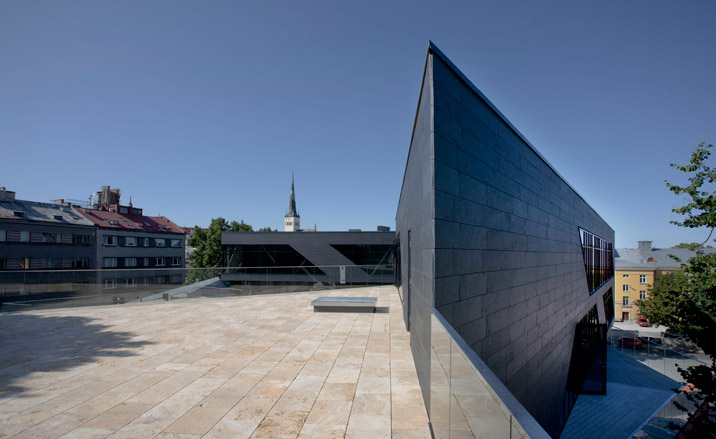
Architect: Kosmos
Project: AIA Apartment building, Tallinn Vana-Viru 13/ Aia 4
Website: www.kosmoses.ee
The 5-story apartment building by Kosmos is situated on the edge of the medieval old town of Tallinn. Its form may be high-octane but it doesn’t set out to dominate on street level, nor does its height overwhelm the surrounding context. AIA creates an environment of small, interconnected units, where every apartment has a large terrace, bringing private house typology into the centre of the city. The timber-clad terraces and the horizontal surfaces of the overhangs not only link the apartment block to the neighbouring wooden houses, but this device also succeeds in breaking down the building’s volume into a variety of spaces. The ground level opens up to the street as a vibrant shopping space.
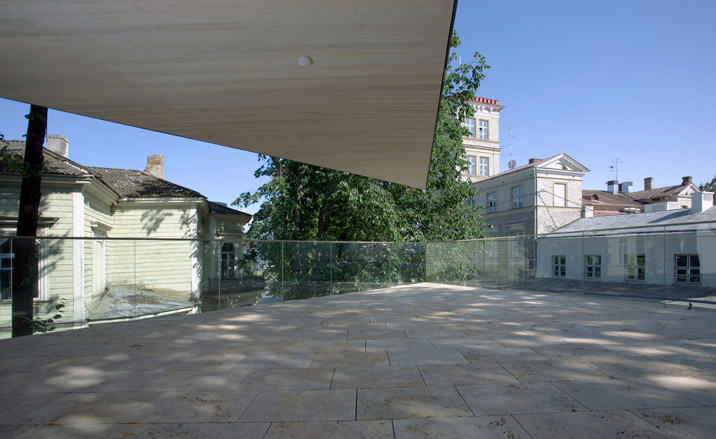
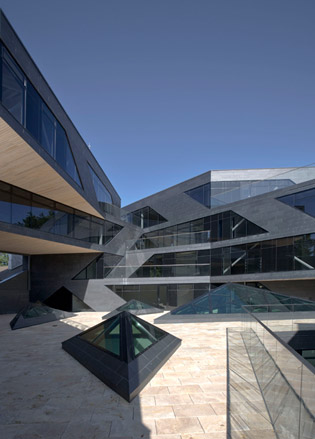
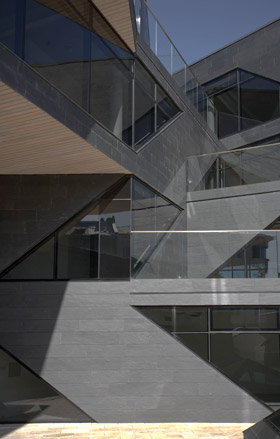
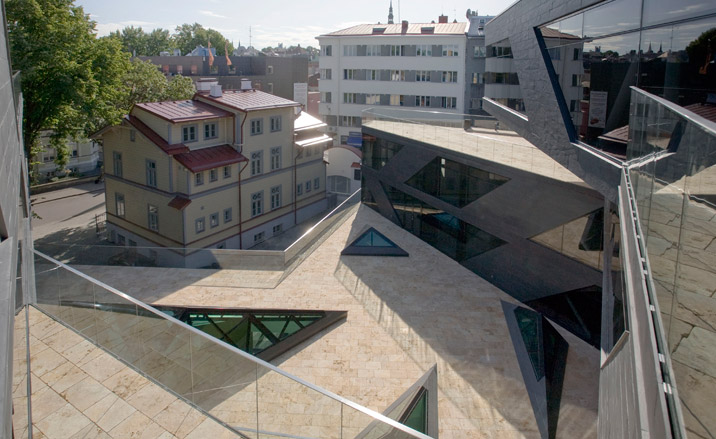
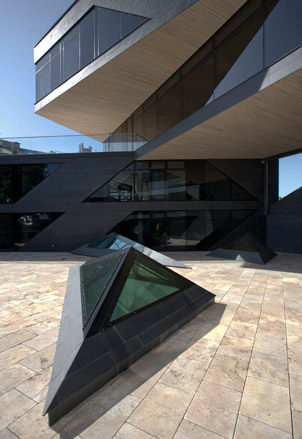
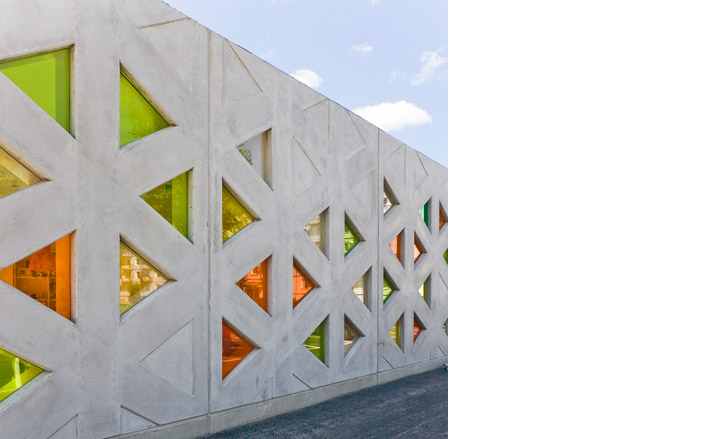
Architect: Head Arhitektid - Indrek Peil and Siiri Vallner
Project: Lotte Kindergarten, Tartu
Client: Department of Education in Tartu
The floor plan to this public daycare centre resembles a flower with six petals, which form the wings of the building. This configuration, designed by Indrek Peil and Siiri Vallner, creates the effect of having the interior spaces radiate out, while allowing for the creation of intimate courtyards in between. The absence of surrounding views in the landscape accounts for the building’s inward looking character, and as a result, concrete side walls with small coloured glass openings and a bamboo fence at the height of the structure, offer protection from the outside world. A roof-lit hall and a surrounding play corridor - which suggests a continuous landscape of hills, valleys and streams - feature at the centre of the building. The whole geometric structure is based upon the proportion and scale of a child.
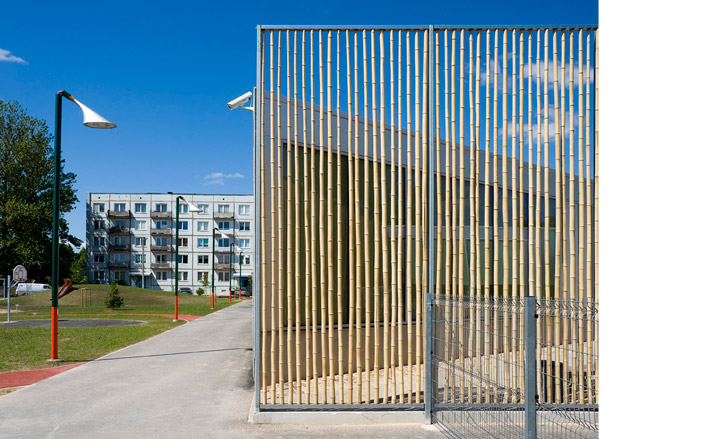
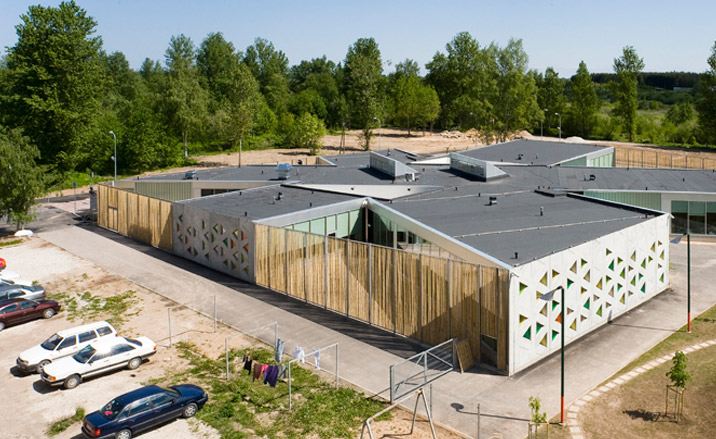
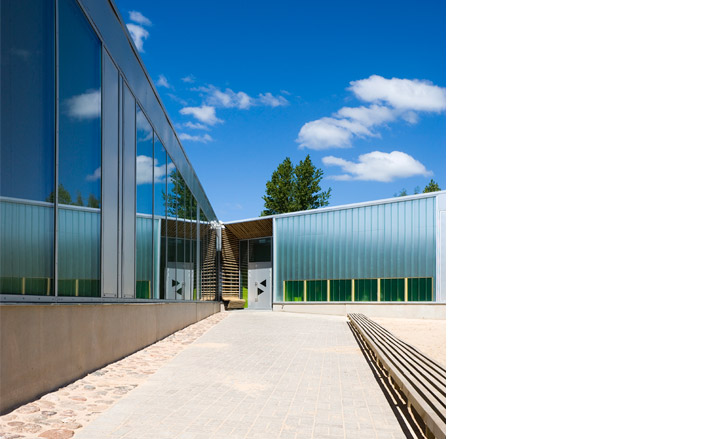
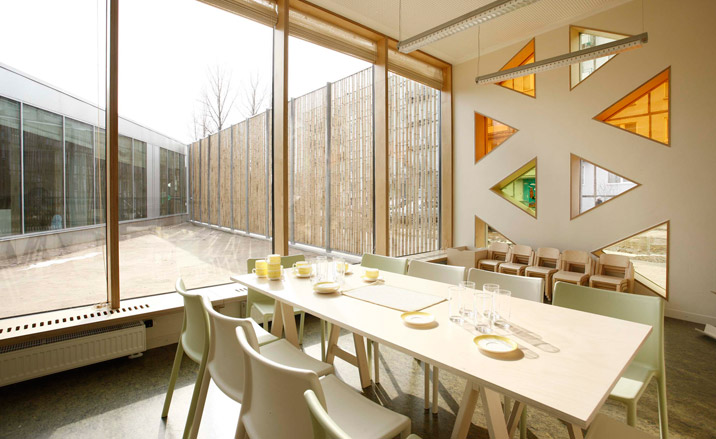
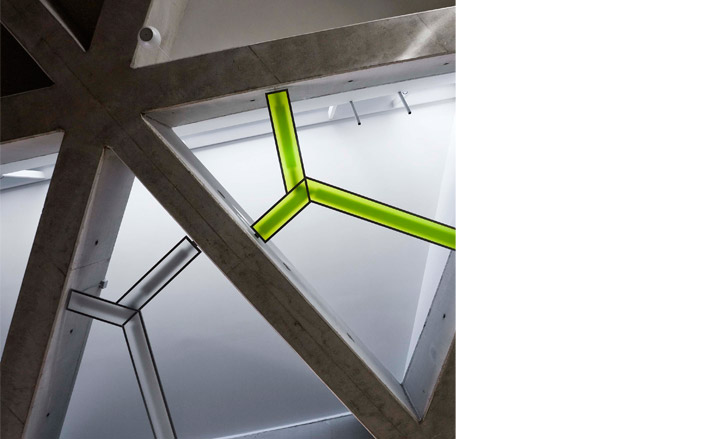
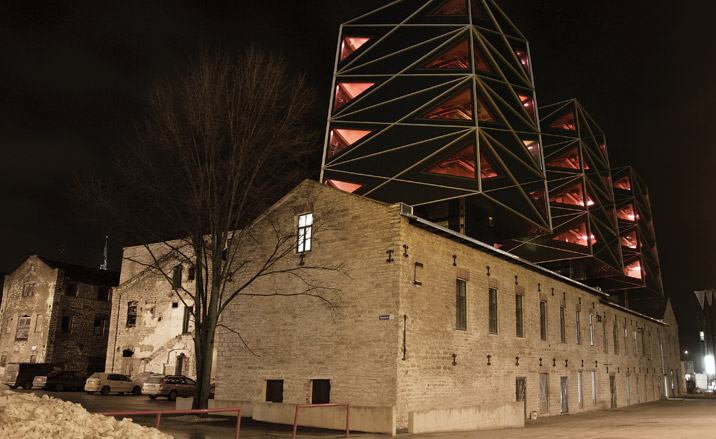
Architect: Koko OÜ
Project 5: Rotermanni Carpenter’s Workshop in Rotermann Quarter (Laudsepa tüükoda), Tallinn
Client (Private): Rotermann City OÜ
Website: www.koko.ee
The building at Roseni 7, in Tallinn’s Rotermann Quarter, was originally built as a carpenter’s workshop. The function of the building changed during the Soviet era and a third, silicate brick storey was partially erected on top of the structure. During the building’s redevelopment, Tallinn based practice Koko considered it necessary to maintain the relationship to the carpenter’s workshop, yet, at the same time, provide a presence for the frontage facing the public square. As a result, three separate towers have been constructed above the existing building. The concept for the repetitive form of the towers originates from 20th century industrial architecture, and was particularly inspired by the photos of Bernd and Hilla Becher. Each tower provides a separate unit of office space with the first storey designed as a café/restaurant, which in the summer will be an outdoor café as well. The second storey of the building features additional commercial/service space.
Total gross floor area: 2600 m²
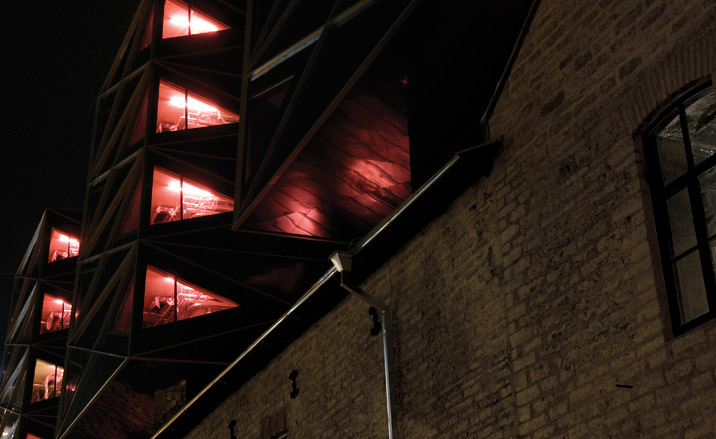
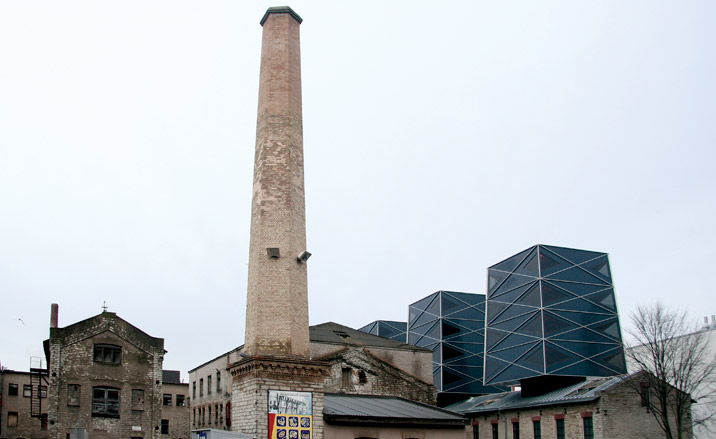
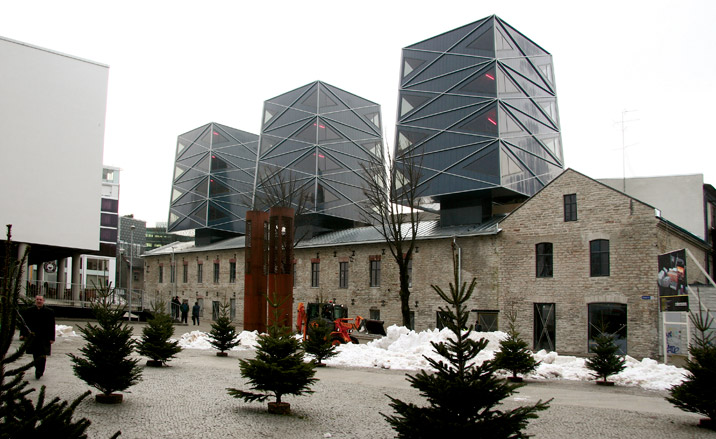
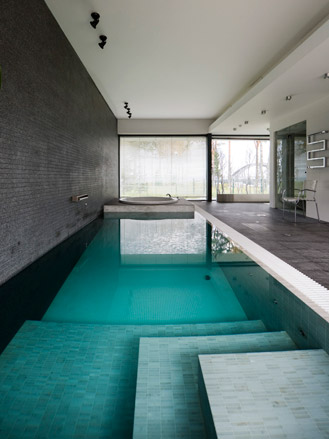
Architect: Arhitektibüroo Emil Urbel
Project: Villa in Merirahu
Website: www.emilurbel.ee
Noted Estonian architect, Emil Urbel, who has established a formidable reputation specialising in one-off bespoke private houses, has designed this, the first house in a private residential development in Merirahu, near Tallinn. Urbel was also responsible for devising the exacting standards and housing regulations that govern Merirahu, which the architect describes as ’the most homogenous private housing area in Estonia’. In terms of the Merirahu Villa, the monolithic concrete structure has been sumptuously finished in a combination of dark grey granite and white plaster cladding. In response to the building’s location, facing the sea to the exposed north-east direction, the ground floor is light and transparent with a main terrace on the south west of side of the house, soaking up the best of the sunlight.
Net area: 623 m2+basement
Plot: 2581m2
Bedrooms: 4
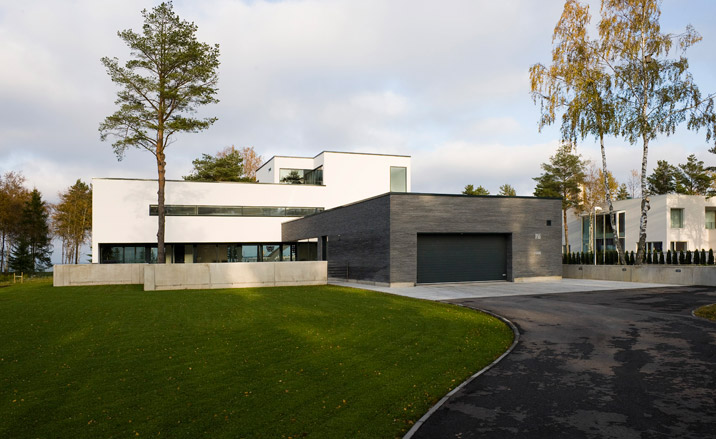
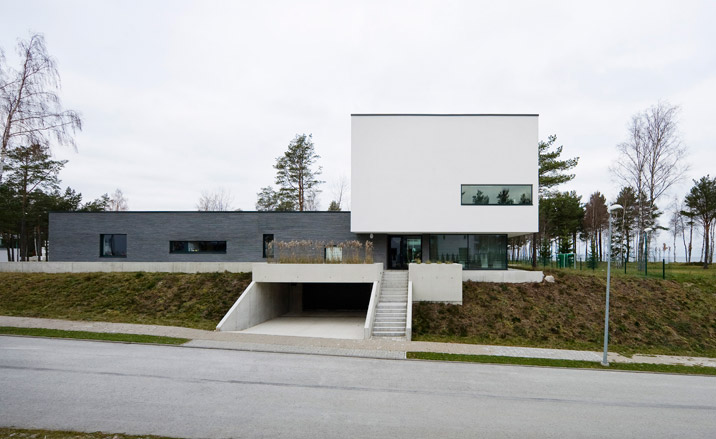
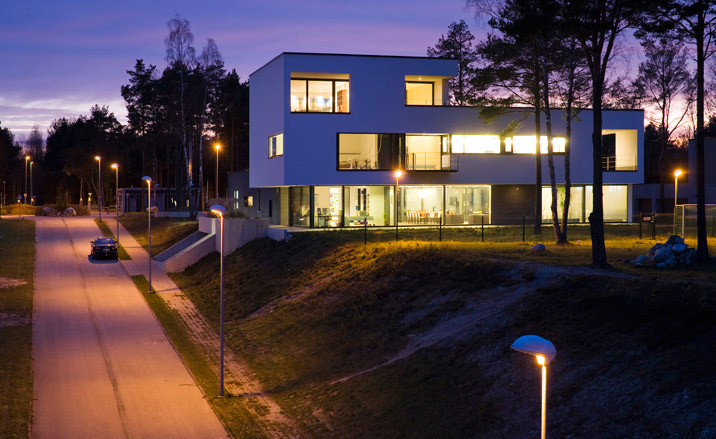
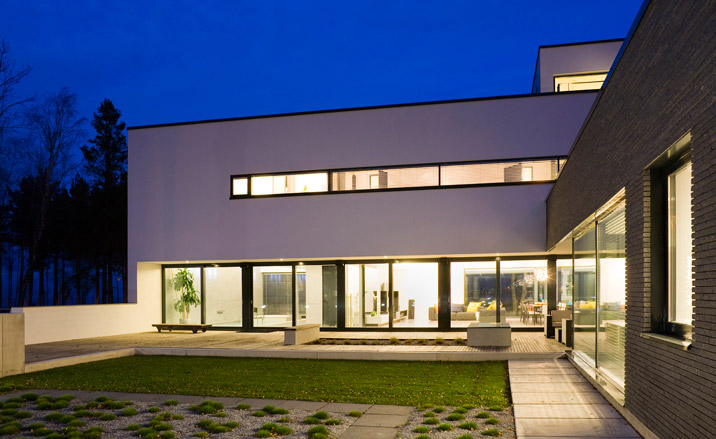
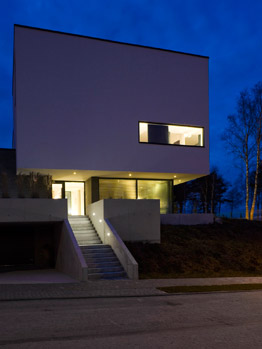
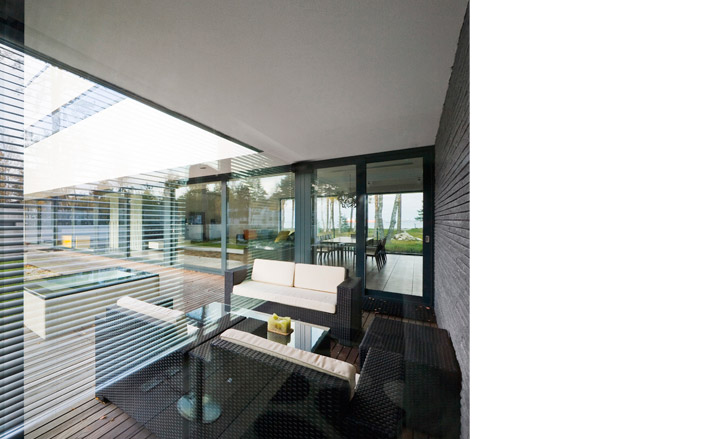
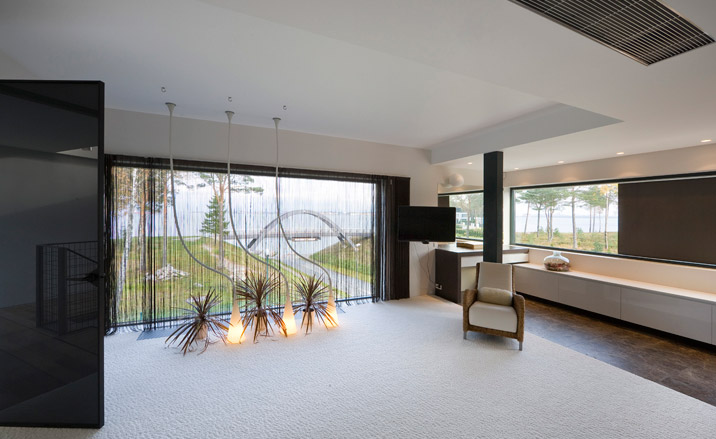
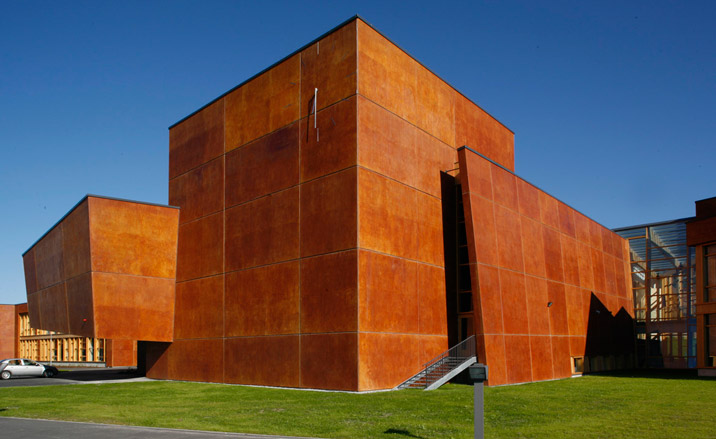
Architect: Allianss
Project: Viimsi School, Viimsi, Harju County, Estonia
Client: Viimsi School
Website: www.allianss.eu
The ferric oxide treated concrete façade of Viimsi School sits pertinently within its sandstone landscape - blending into the red earth in winter or forming a powerful colour contrast when the surrounding setting turns green in summer months.
Designed by Allianss - a new architectural collective comprising Arhitektuuriagentuur, Agabus, Endjärv and Truverk Arhitektid and Urban Mark - the building is divided into blocks according to function, principally a secondary school wing; an elementary school; assembly hall; and sports centre and music room. Each block is perceived as symbolising ’different continents scattered in a large ocean’, yet this apparent randomness is afforded order through the central atrium, which connects all the built elements.
Courtyards between the blocks seamlessly meld indoor spaces with the green park setting, as well as maximising sunlight into the building as a whole.
