Exposed concrete, pink marble and a rooftop pool revive an old Lisbon home
As seen in the September Style Special of Wallpaper* (W*246)
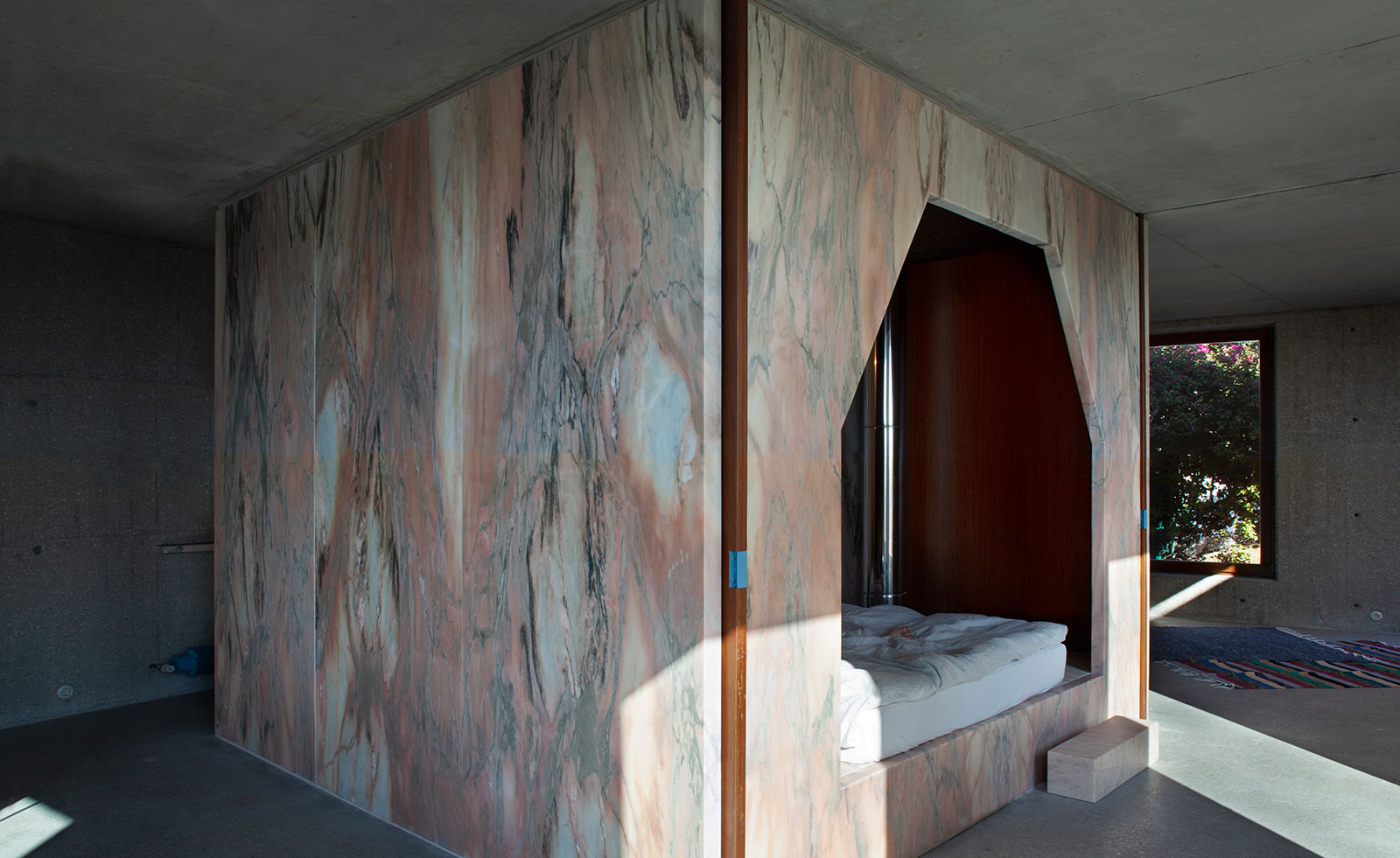
Casa do Monte is a house cloaked in romantic narratives. Designed by Leopold Banchini Architects, selected for the Wallpaper* Architects’ Directory 2019, with architect Daniel Zamarbide, the family home is set on a site caught in the steep wake of the hilltop chapel Nossa Senhora do Monte, established by Augustinians in 1147. It was also a location for a Wallpaper* fashion shoot by photographer Julien T Hamon and styled by Wallpaper* fashion director Isabelle Kountoure for the September 2019 issue (W*246).
The nondescript doorway to the house is reached only by a passage of narrow steps, winding past venerable neighbours deferring to rubble. And while the historic façade has been quietly preserved, inside, the space was totally demolished and re-carved from scratch.
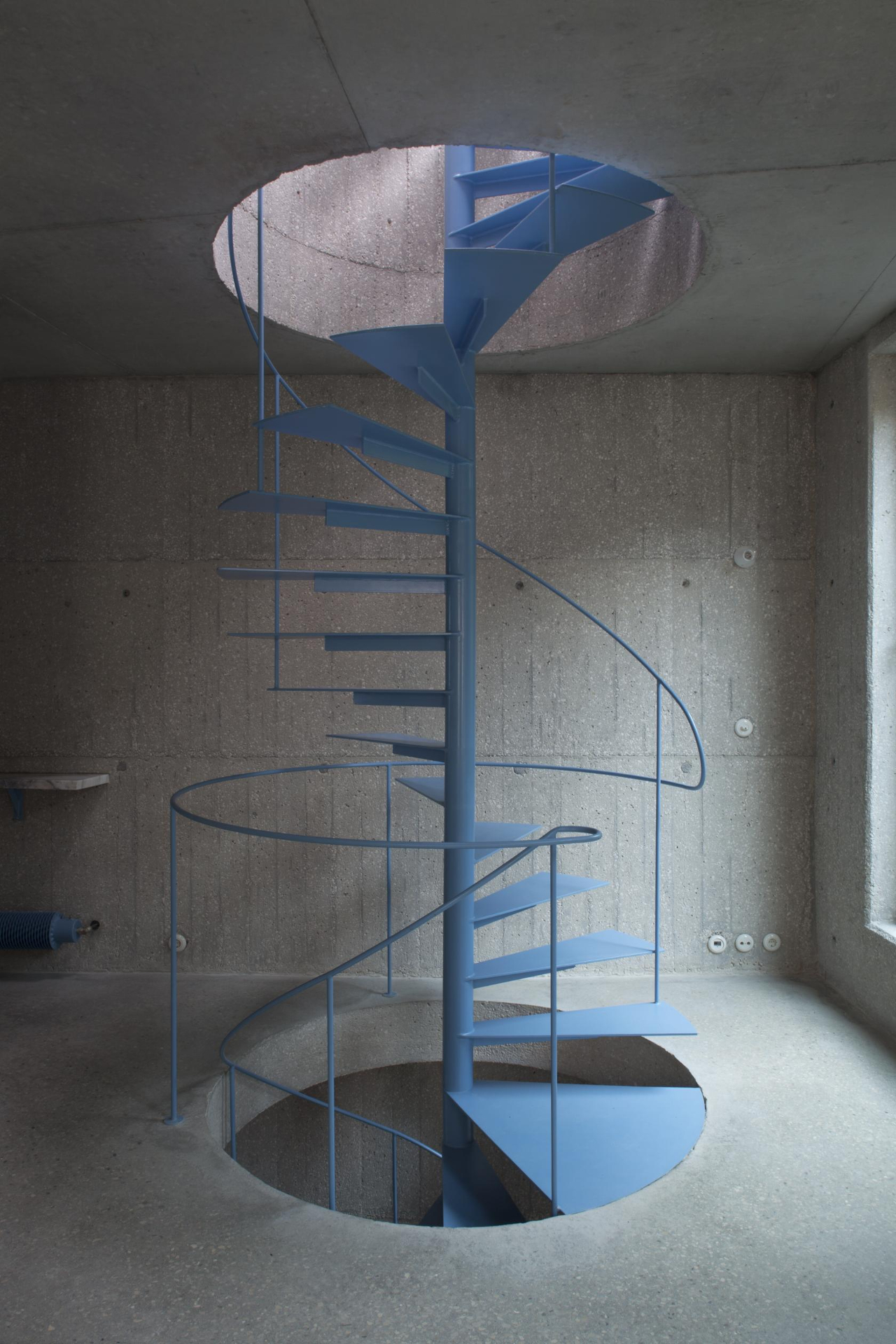
Re-materialised with concrete, the walls have been left raw and exposed, changing the atmosphere of the house from something domestic into a pure and stylistic architectural shell for living.
Simplicity and raw materials define the interior programme. Slabs of solid stone divide the space and open up storage solutions, while sweeping light fabric curtains glide over the architecture to add a warm intimacy to the exposed materials. The interventions in pink marble from the nearby Estremoz quarry, green azulejos tiles, and local carpentry sharpen the space with Banchini’s trademark eclecticism – also seen at the Casa CCFF in Geneva.
A blue metal staircase spirals through the layers up to the final chapter. On the rooftop a rectangular pool has been carved out of a flat plane of Portuguese white stone, punctured by three umbrella pines and wrapped up in the Lisbon panorama.
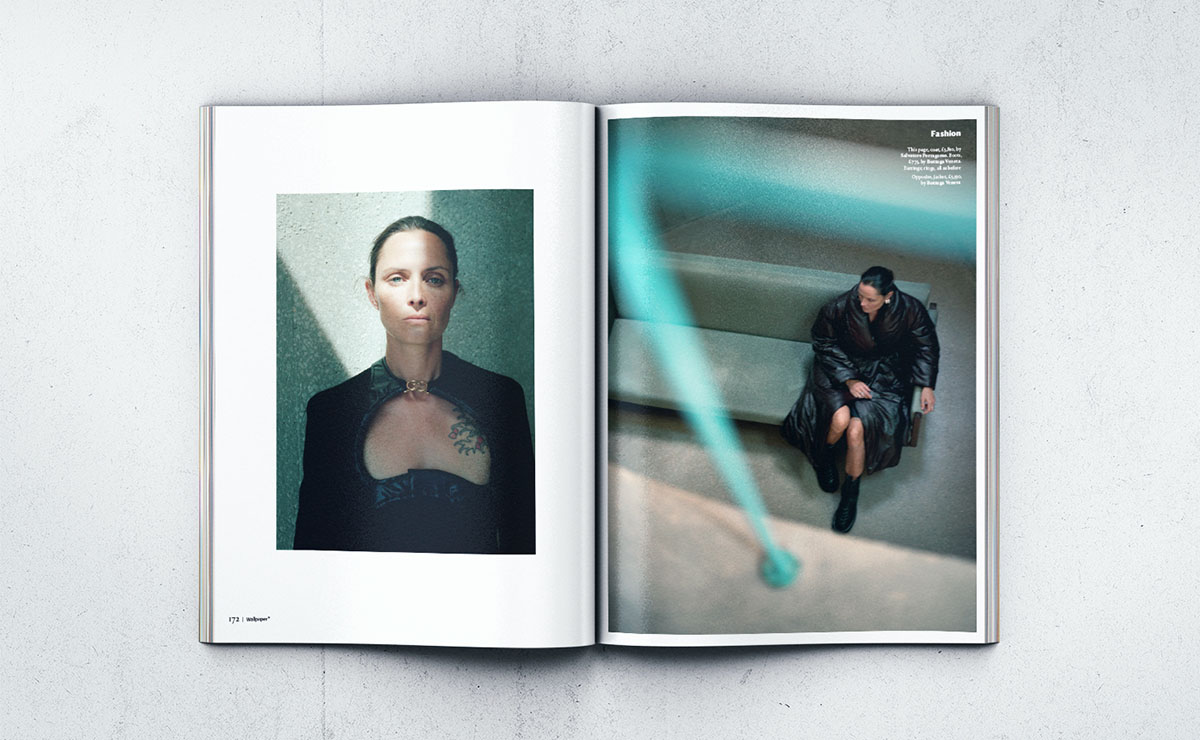
Wallpaper* Style Special – September 2019 issue (W*246) – featuring fashion shoot by photographer Julien T Hamon and styled by Isabelle Kountoure at the Casa do Monte in Lisbon
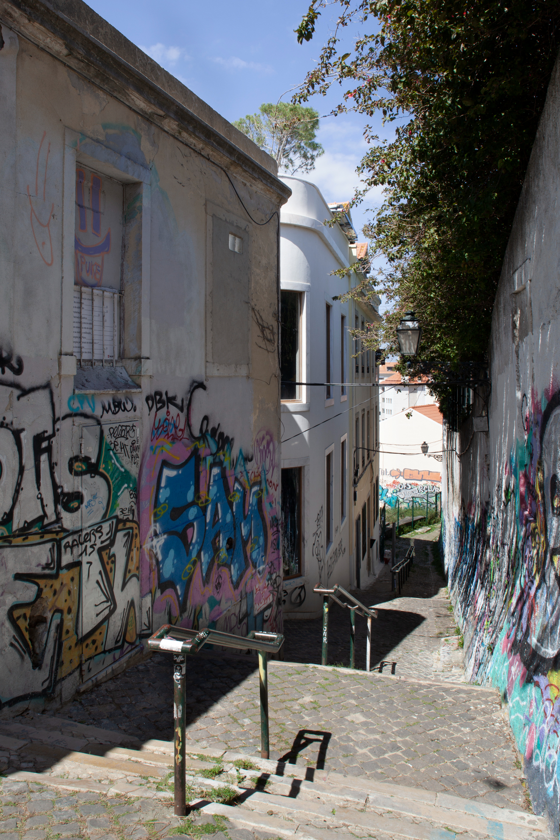
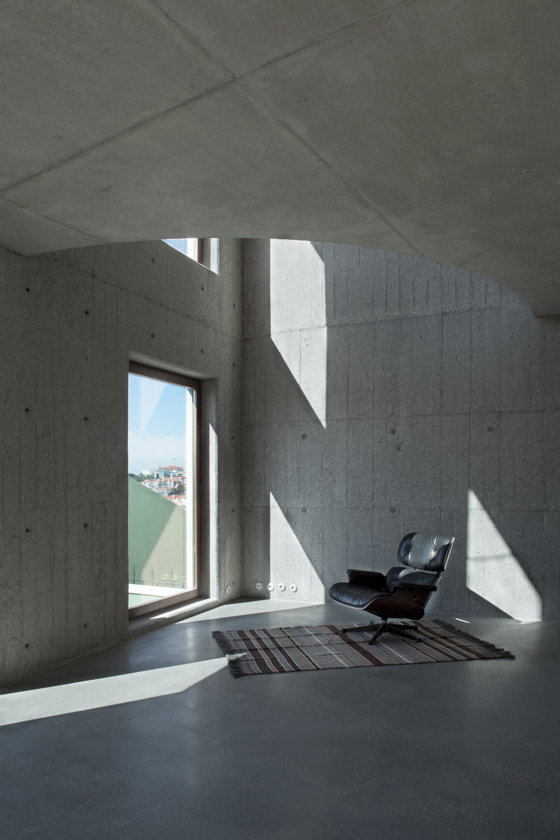
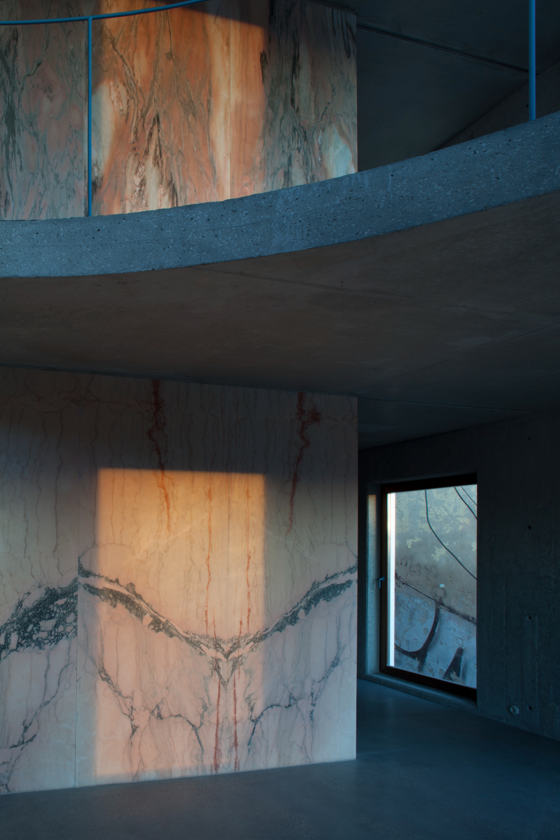
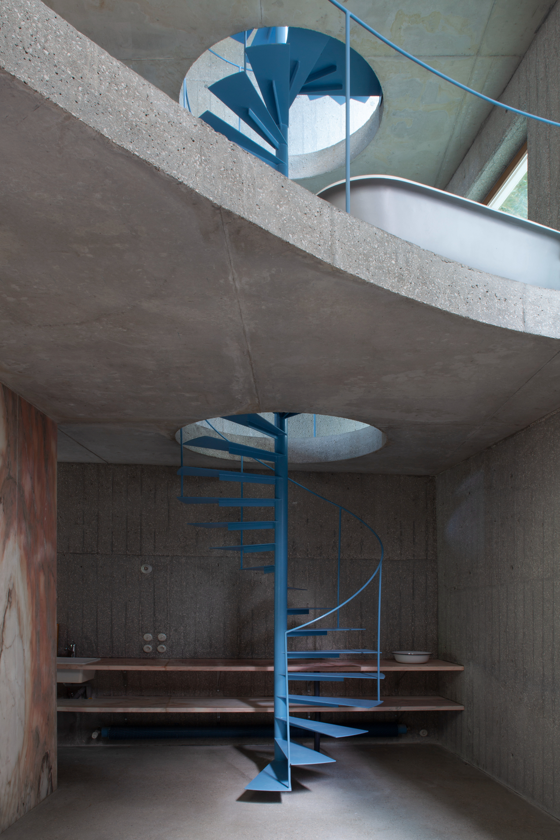
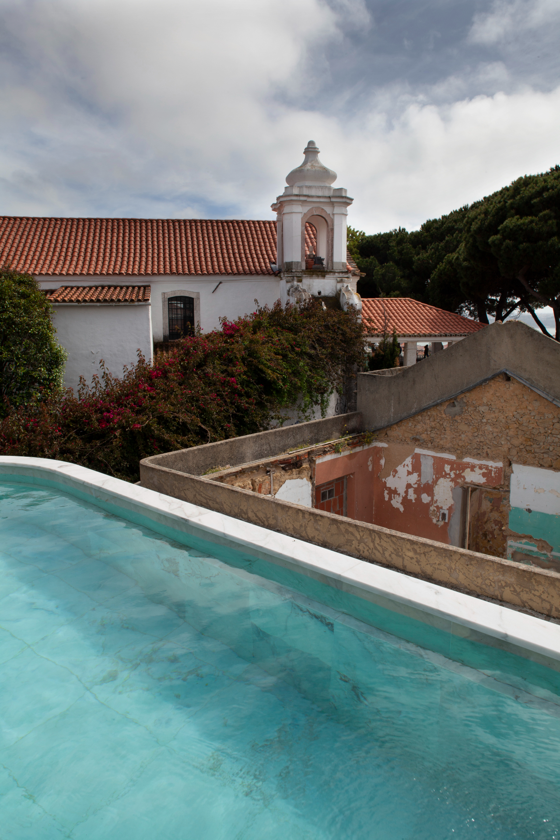
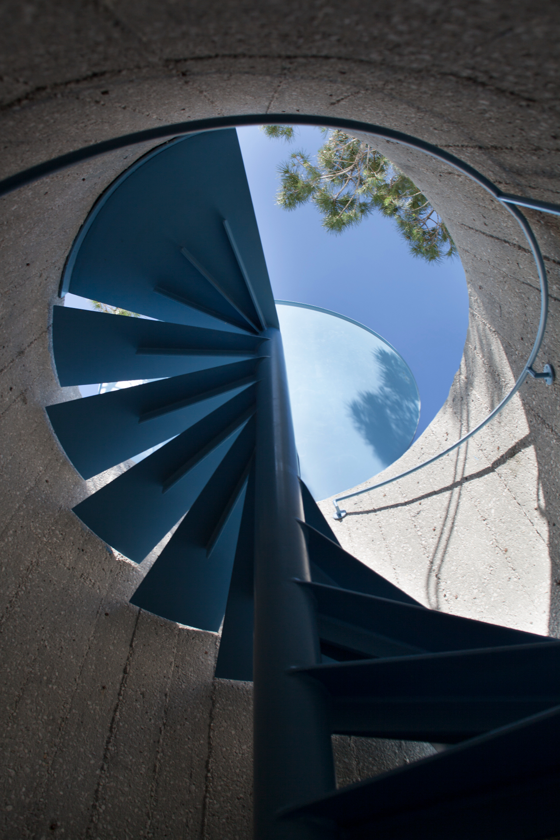
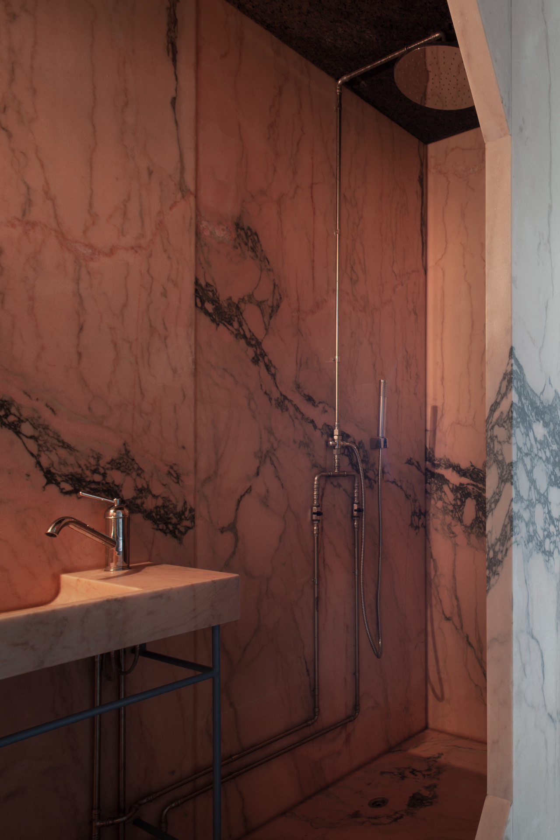
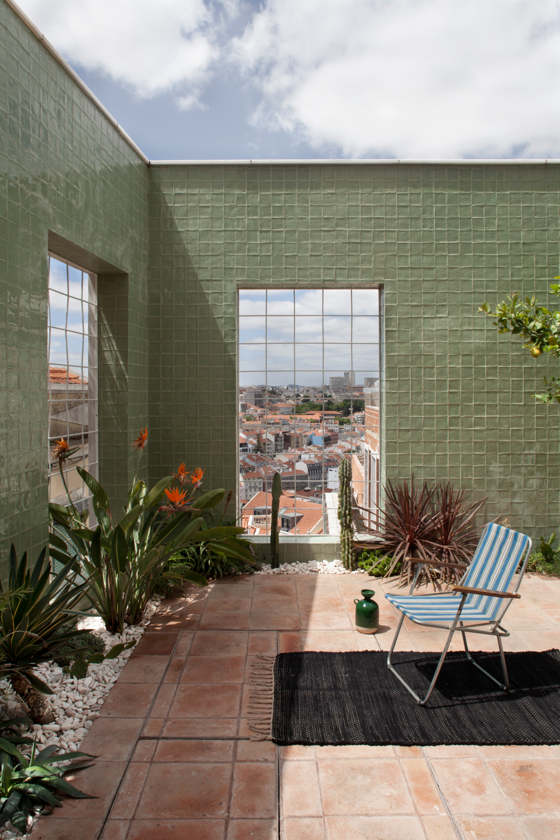
INFORMATION
leopoldbanchini.com
Receive our daily digest of inspiration, escapism and design stories from around the world direct to your inbox.
Harriet Thorpe is a writer, journalist and editor covering architecture, design and culture, with particular interest in sustainability, 20th-century architecture and community. After studying History of Art at the School of Oriental and African Studies (SOAS) and Journalism at City University in London, she developed her interest in architecture working at Wallpaper* magazine and today contributes to Wallpaper*, The World of Interiors and Icon magazine, amongst other titles. She is author of The Sustainable City (2022, Hoxton Mini Press), a book about sustainable architecture in London, and the Modern Cambridge Map (2023, Blue Crow Media), a map of 20th-century architecture in Cambridge, the city where she grew up.
-
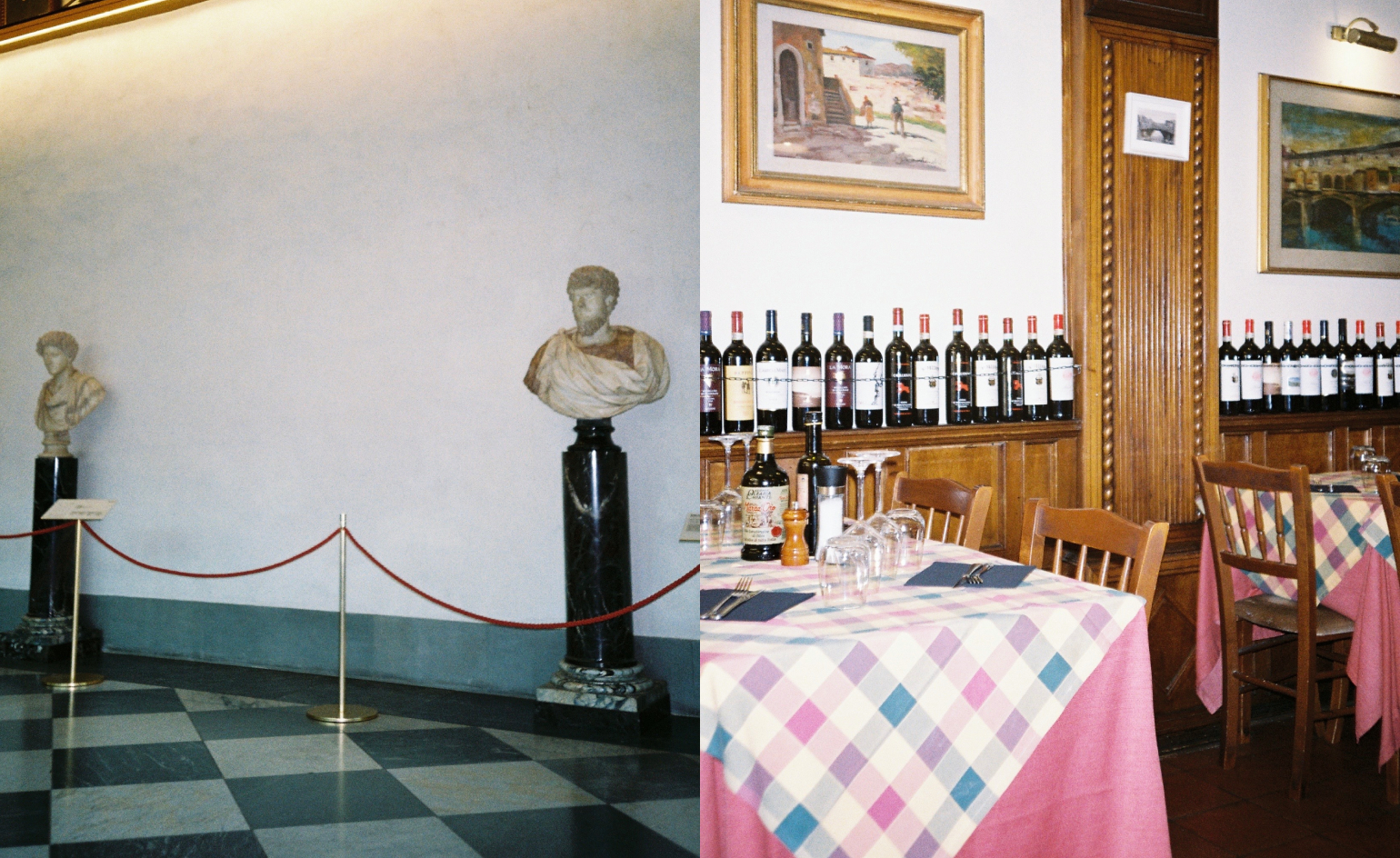 A local’s guide to Florence: 9 unmissable haunts
A local’s guide to Florence: 9 unmissable hauntsOur contributing editor Nick Vinson spends half the year in Florence. Here, he takes us on a tour of his don’t-miss diversions
-
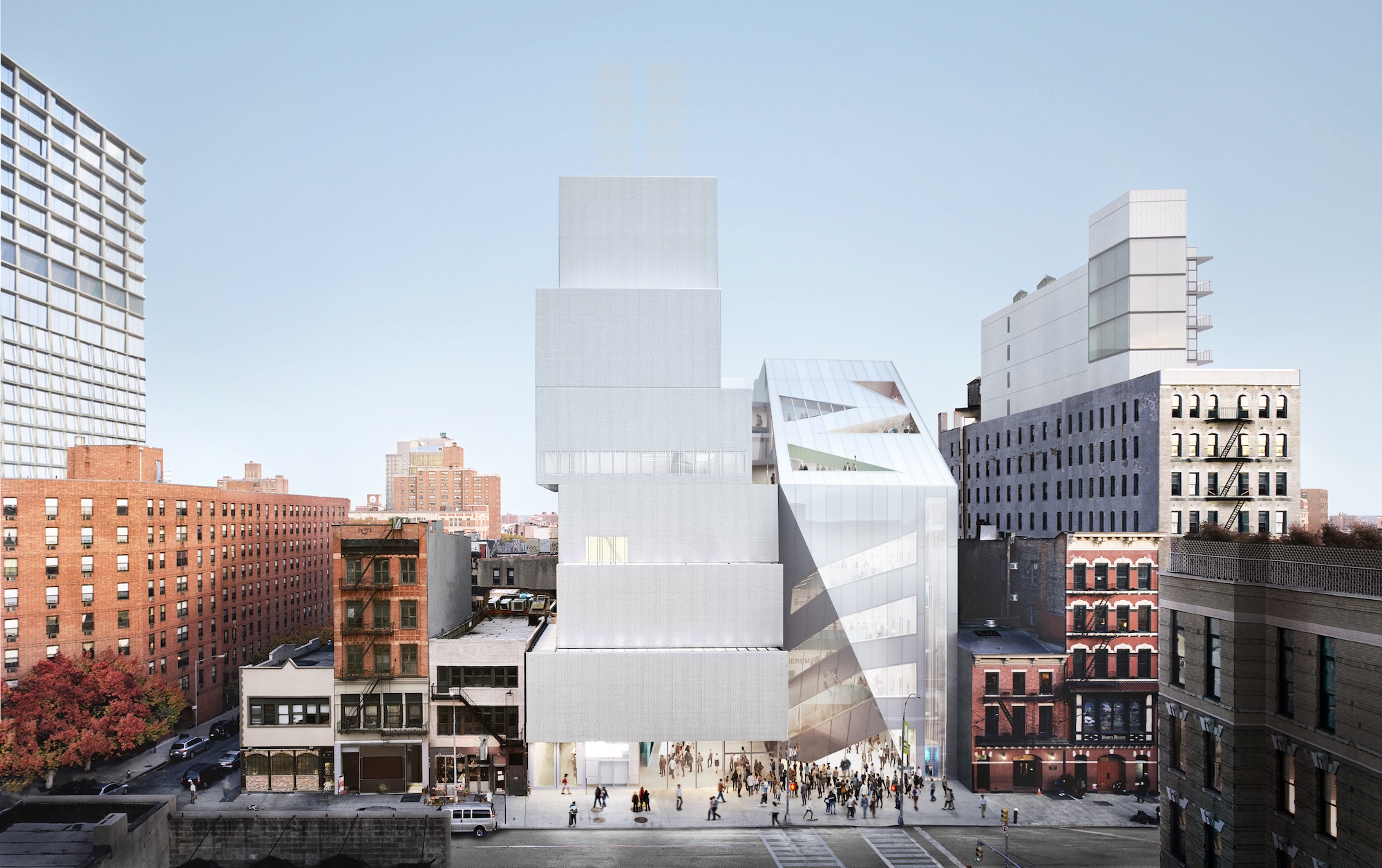 The New Museum finally has an opening date for its OMA-designed expansion
The New Museum finally has an opening date for its OMA-designed expansionThe pioneering art museum is set to open 21 March 2026. Here's what to expect
-
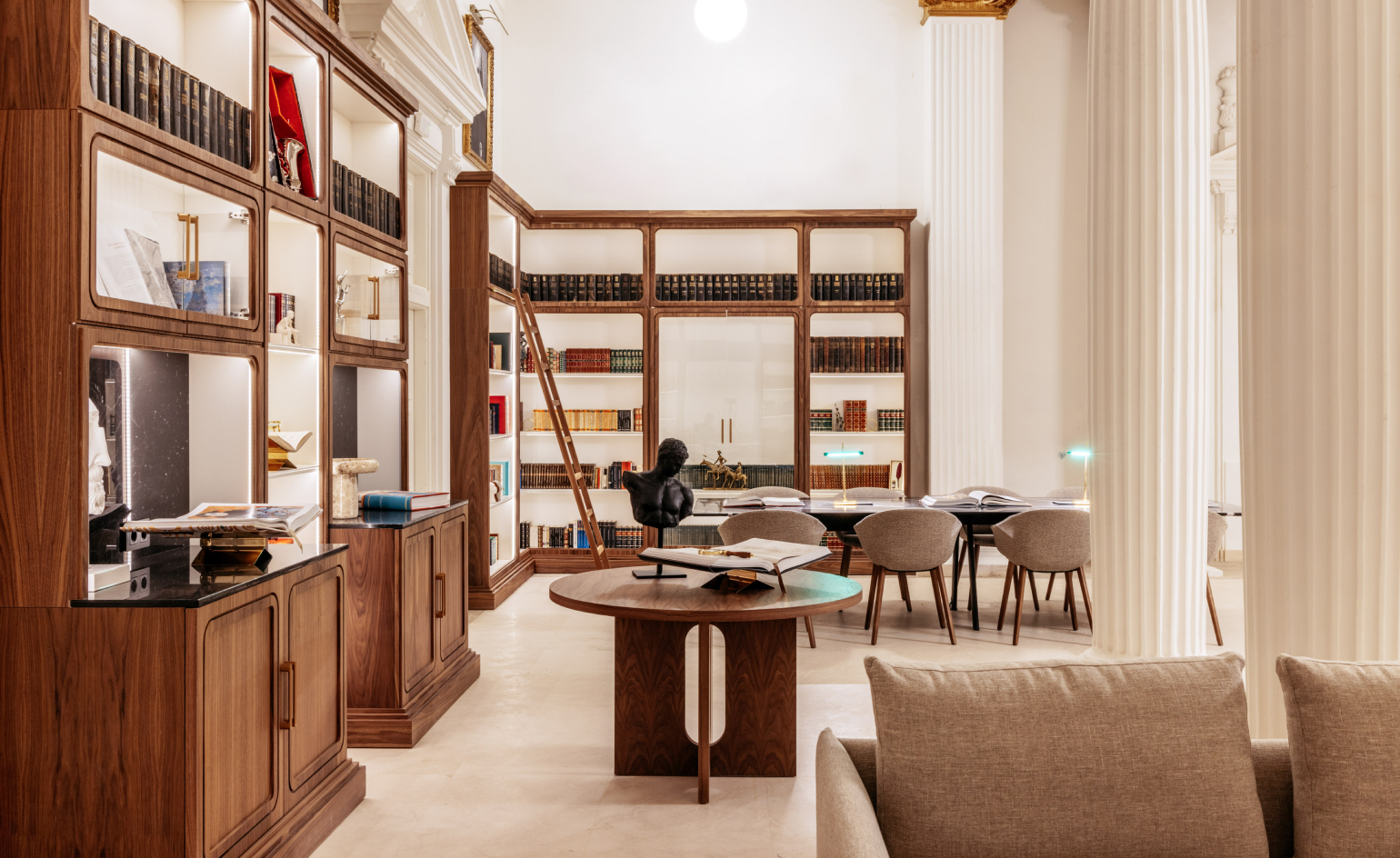 This bijou hotel in Madrid doubles as a cultural hub
This bijou hotel in Madrid doubles as a cultural hubCasa de las Artes is located within the Spanish capital’s ‘Art Triangle’. Designed by ASAH Studio, it offers the warmth and intellect of one of the many neighbouring museums
-
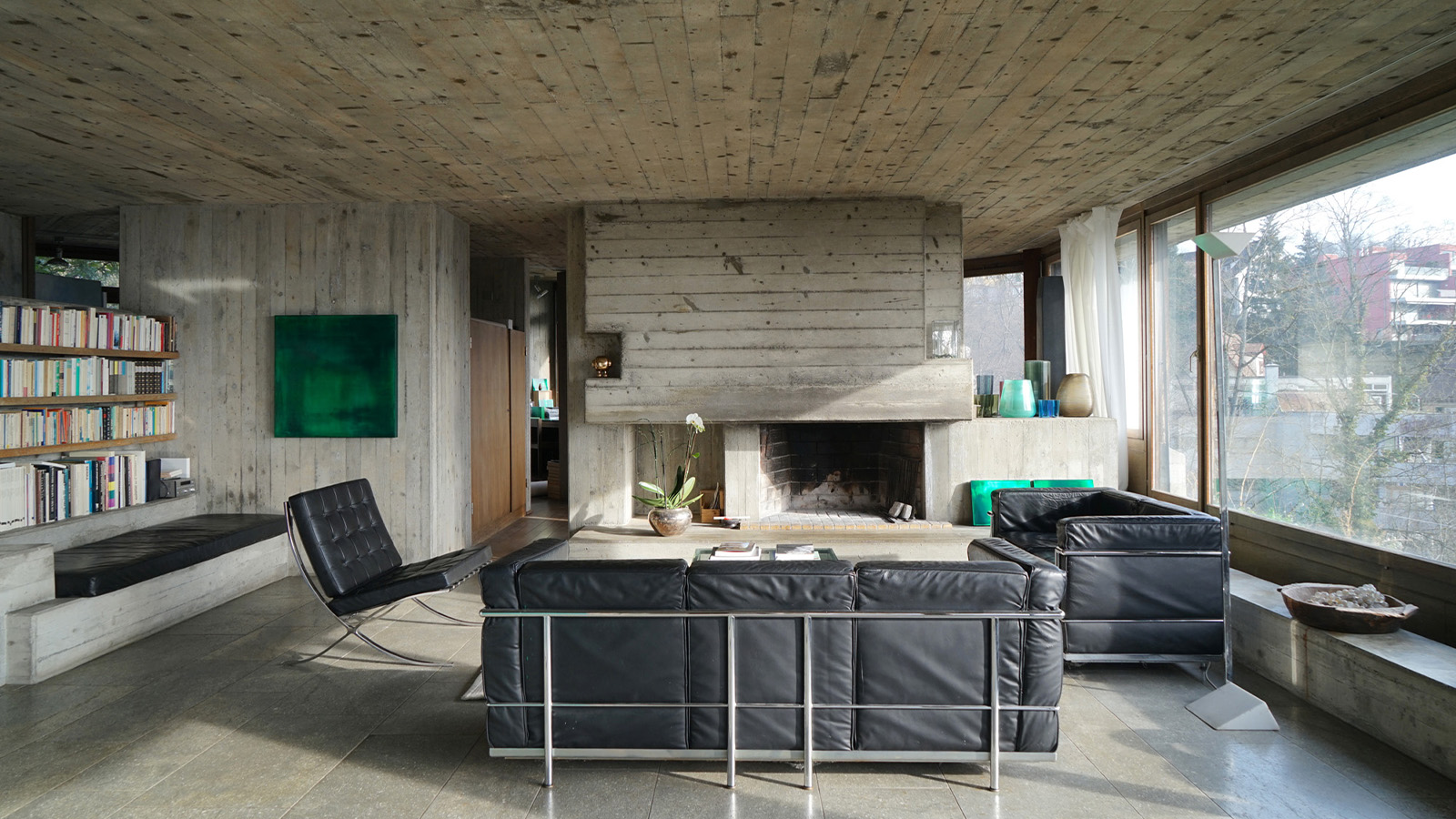 Inside architect Andrés Liesch's modernist home, influenced by Frank Lloyd Wright
Inside architect Andrés Liesch's modernist home, influenced by Frank Lloyd WrightAndrés Liesch's fascination with an American modernist master played a crucial role in the development of the little-known Swiss architect's geometrically sophisticated portfolio
-
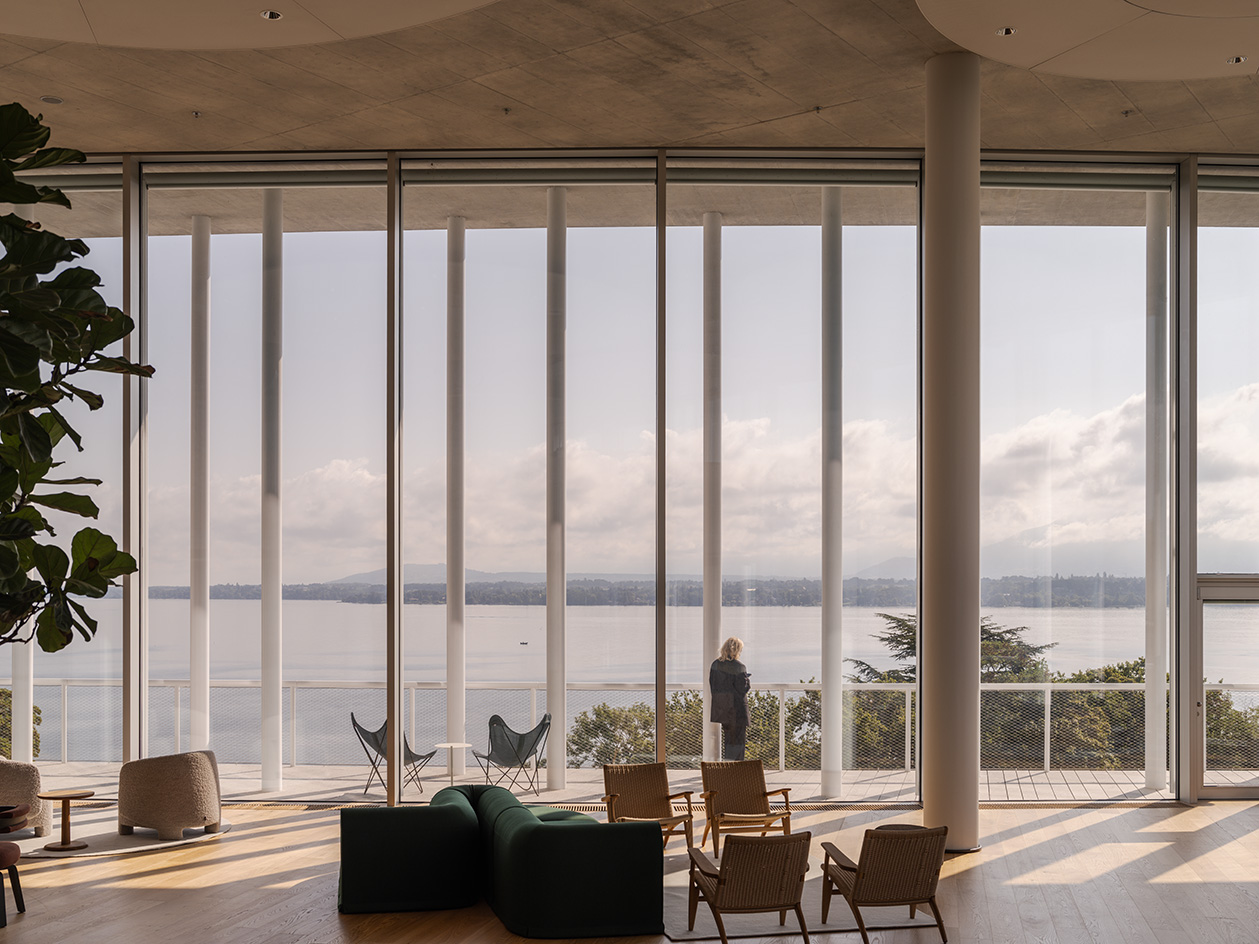 A building kind of like a ‘mille-feuille’: inside Herzog & de Meuron’s home for Lombard Odier
A building kind of like a ‘mille-feuille’: inside Herzog & de Meuron’s home for Lombard OdierWe toured ‘One Roof’ by Herzog & de Meuron, exploring the Swiss studio’s bright, sustainable and carefully layered workspace design; welcome to private bank Lombard Odier’s new headquarters
-
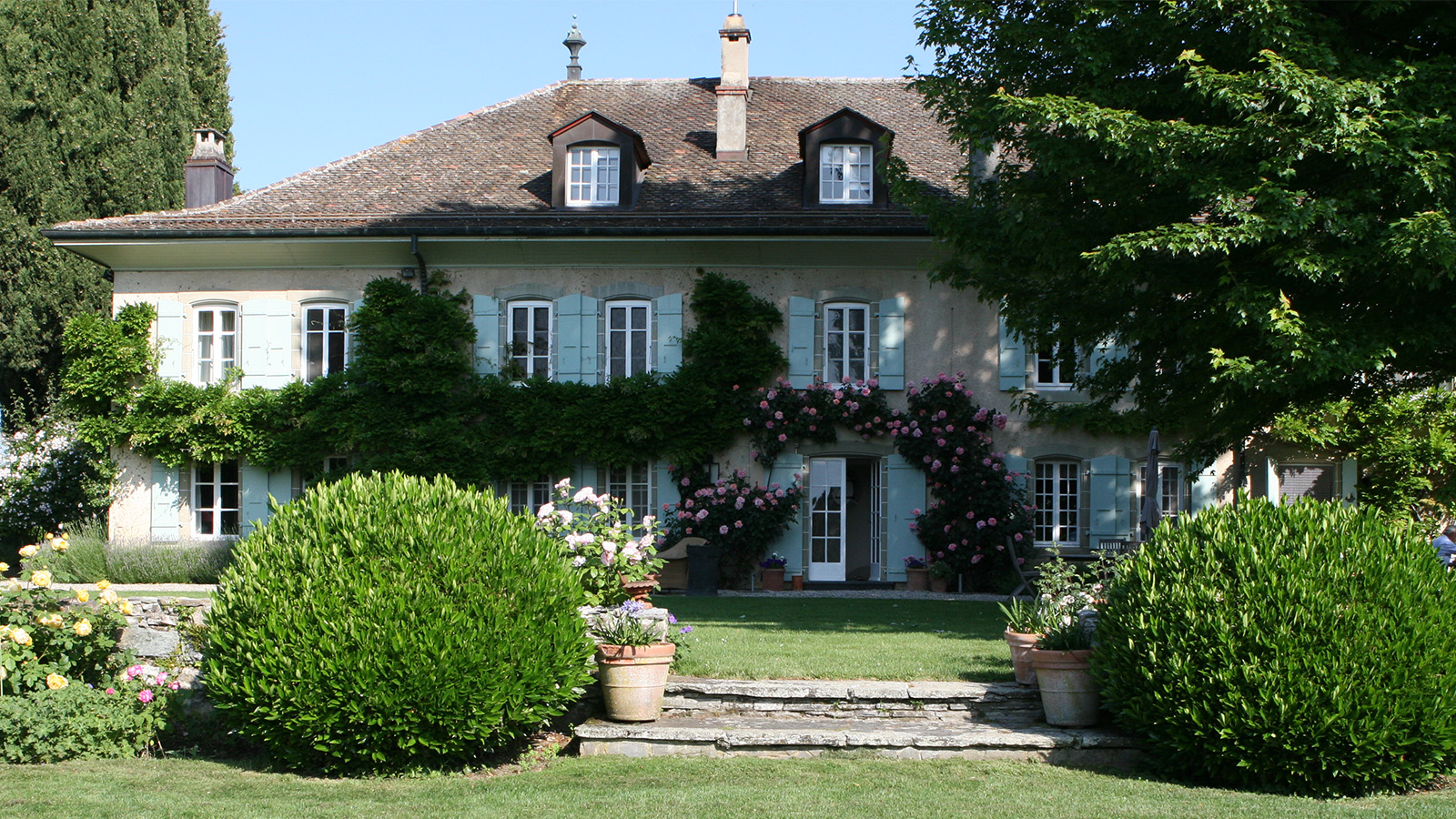 Audrey Hepburn’s stunning Swiss country home could be yours
Audrey Hepburn’s stunning Swiss country home could be yoursAudrey Hepburn’s La Paisable house in the tranquil village of Tolochenaz is for sale
-
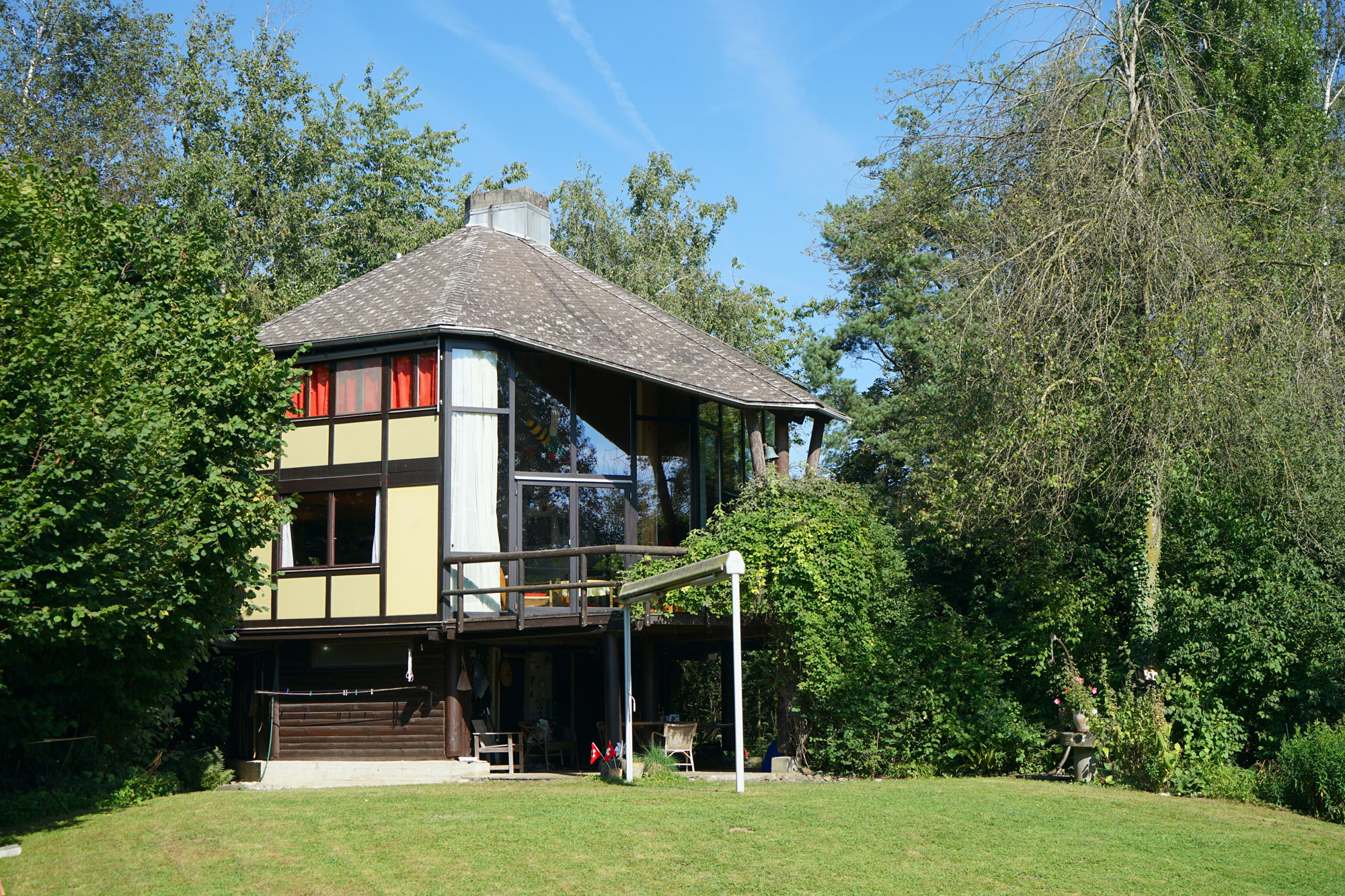 Meet Lisbeth Sachs, the lesser known Swiss modernist architect
Meet Lisbeth Sachs, the lesser known Swiss modernist architectPioneering Lisbeth Sachs is the Swiss architect behind the inspiration for creative collective Annexe’s reimagining of the Swiss pavilion for the Venice Architecture Biennale 2025
-
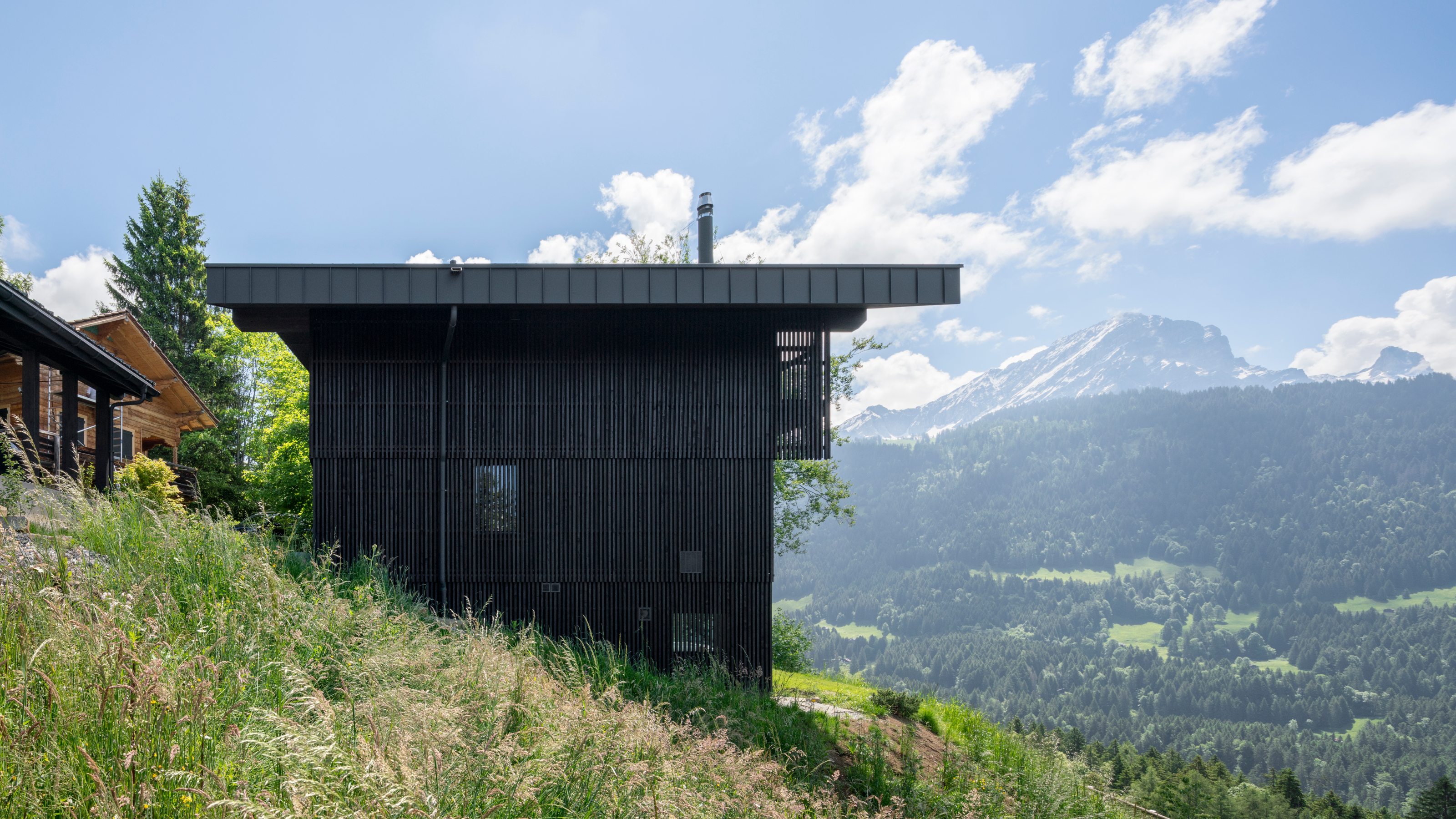 A contemporary Swiss chalet combines tradition and modernity, all with a breathtaking view
A contemporary Swiss chalet combines tradition and modernity, all with a breathtaking viewA modern take on the classic chalet in Switzerland, designed by Montalba Architects, mixes local craft with classic midcentury pieces in a refined design inside and out
-
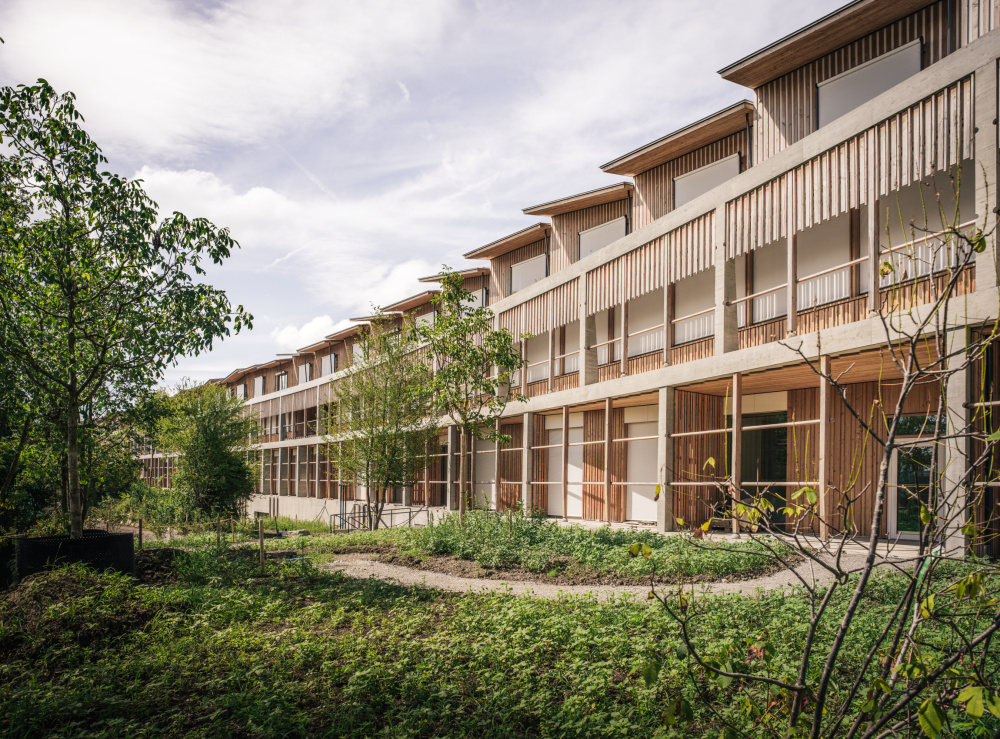 Herzog & de Meuron’s Children’s Hospital in Zurich is a ‘miniature city’
Herzog & de Meuron’s Children’s Hospital in Zurich is a ‘miniature city’Herzog & de Meuron’s Children’s Hospital in Zurich aims to offer a case study in forward-thinking, contemporary architecture for healthcare
-
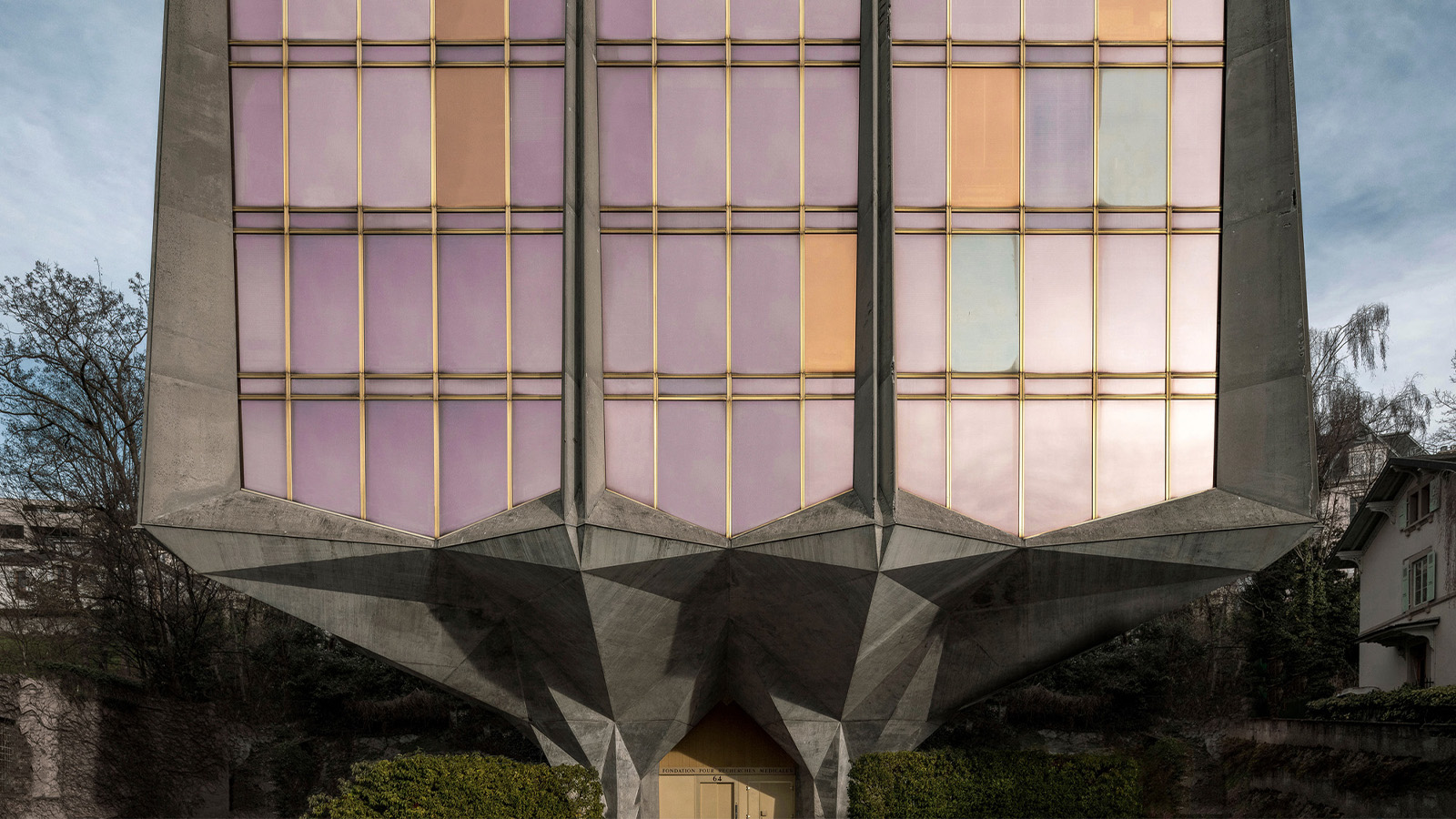 Step inside La Tulipe, a flower-shaped brutalist beauty by Jack Vicajee Bertoli in Geneva
Step inside La Tulipe, a flower-shaped brutalist beauty by Jack Vicajee Bertoli in GenevaSprouting from the ground, nicknamed La Tulipe, the Fondation Pour Recherches Médicales building by Jack Vicajee Bertoli is undergoing a two-phase renovation, under the guidance of Geneva architects Meier + Associé
-
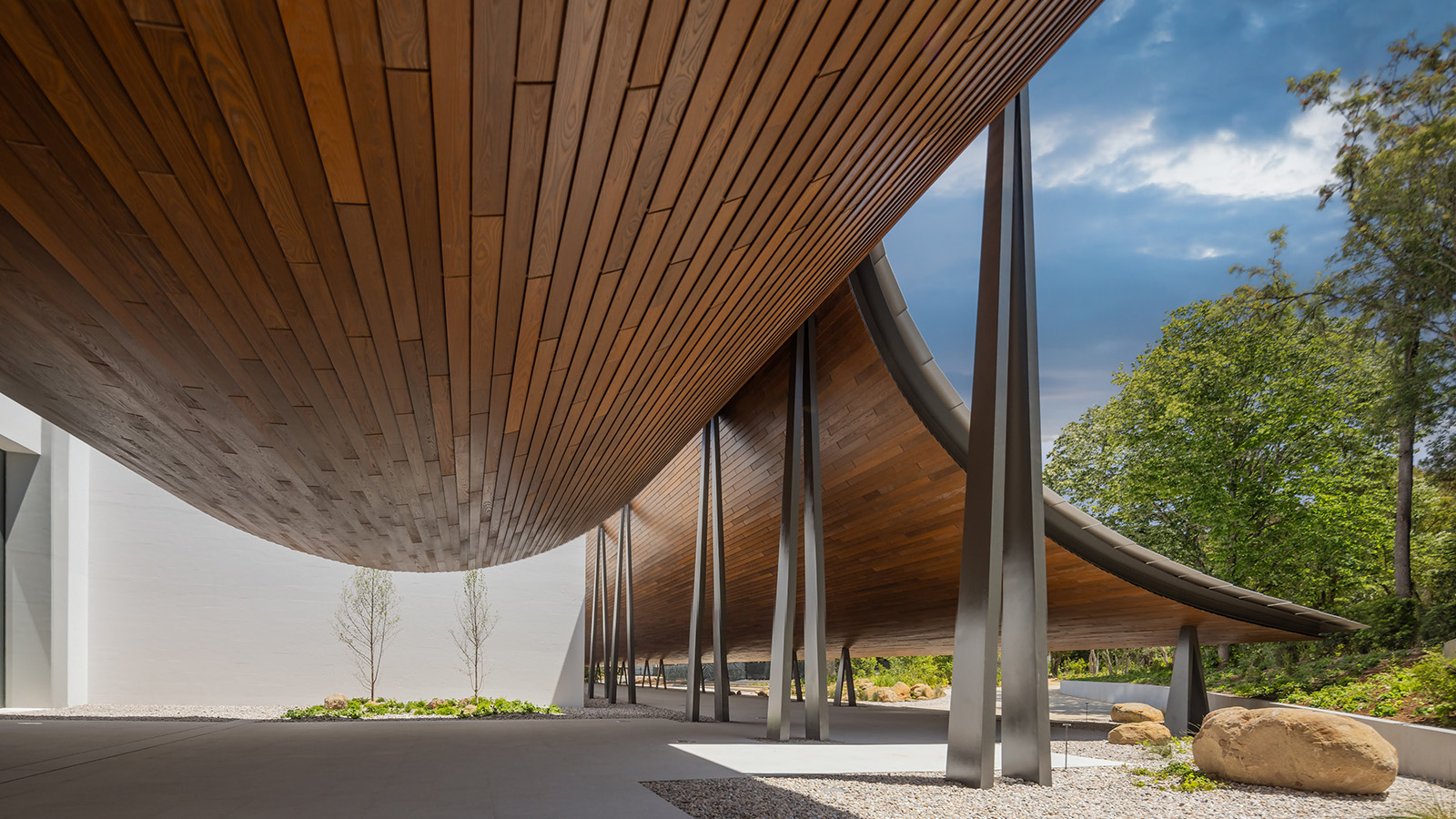 Gulbenkian Foundation's new art centre by Kengo Kuma is light and inviting
Gulbenkian Foundation's new art centre by Kengo Kuma is light and invitingLisbon's Gulbenkian Foundation reveals its redesign and new contemporary art museum, Centro de Arte Moderna (CAM), by Kengo Kuma with landscape architects VDLA