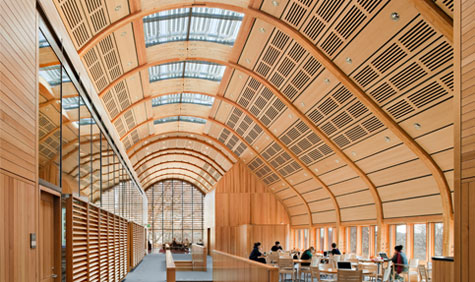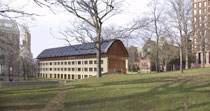Kroon Hall, Yale, by Hopkins architects


Receive our daily digest of inspiration, escapism and design stories from around the world direct to your inbox.
You are now subscribed
Your newsletter sign-up was successful
Want to add more newsletters?

Daily (Mon-Sun)
Daily Digest
Sign up for global news and reviews, a Wallpaper* take on architecture, design, art & culture, fashion & beauty, travel, tech, watches & jewellery and more.

Monthly, coming soon
The Rundown
A design-minded take on the world of style from Wallpaper* fashion features editor Jack Moss, from global runway shows to insider news and emerging trends.

Monthly, coming soon
The Design File
A closer look at the people and places shaping design, from inspiring interiors to exceptional products, in an expert edit by Wallpaper* global design director Hugo Macdonald.
In the 1950s - 1970s, with the addition of buildings including Louis Khan’s designs for the University’s Art Gallery and the Yale Centre for British Art, Eero Saarinen’s hockey Rink, and Paul Rudolph’s Art and Architecture Building, Yale arguably turned into one of the most important and modern (for its time) constellations of contemporary architecture in America.
When the Kroon Hall was recently inaugurated as the new home for the School of Forestry and Environmental Studies, the school showed that it is aiming to underline their architectural tradition, and also add to their collection.

See more images of Kroon Hall by Hopkins architects
Kroon Hall was designed by British practice Hopkins architects – the team behind the Westminster Underground Station in London and the 2012 London Olympics VeloPark – with Connecticut-based Centerbrook Architects and Planners, and it is a structure which boasts some serious eco-credentials.
Taking its name from benefactor family and Yale alumnus Richard Kroon, the new Hall is located in the campus’ Science Hill area and is one of the greenest buildings in the States, according to Hopkins Director Michael Taylor.
The building was designed to work as much as possible with the local weather and climate and showcases a variety of green systems. Some of its sustainable features include natural materials, natural thermal insulation (via orientation and shape, and also as part of it is embedded in the ground), light dimmer sensors and photovoltaic panels. Low-velocity fans in the basement keep the air circulating, for airing and cooling, while the exposed concrete walls and ceilings provide thermal stability, keeping the building cool in the summer and warm in the winter.
Design-wise, the structure draws on some local architectural traditions, using for example a lot of wood – red oak panelling and Douglas fir louvers – and its simple orthogonal-plan volume consists of a number of contemporary, airy and brightly lit high-ceilinged interiors. The clear-lined curved-roof structure includes office space and classrooms, as well as library and auditorium; and equipped with its numerous sustainability highlights, it is a true symbol of the faculty’s high standards.
Receive our daily digest of inspiration, escapism and design stories from around the world direct to your inbox.
Following the Kroon Hall opening, the next big piece of architectural news from the area will come from the David S. Ingalls Rink by Saarinen, whose renovation is due to complete next September by Kevin Roche John Dinkeloo and Associates.
Ellie Stathaki is the Architecture & Environment Director at Wallpaper*. She trained as an architect at the Aristotle University of Thessaloniki in Greece and studied architectural history at the Bartlett in London. Now an established journalist, she has been a member of the Wallpaper* team since 2006, visiting buildings across the globe and interviewing leading architects such as Tadao Ando and Rem Koolhaas. Ellie has also taken part in judging panels, moderated events, curated shows and contributed in books, such as The Contemporary House (Thames & Hudson, 2018), Glenn Sestig Architecture Diary (2020) and House London (2022).
