Kensington Mews Houses by Groves Natcheva Architects

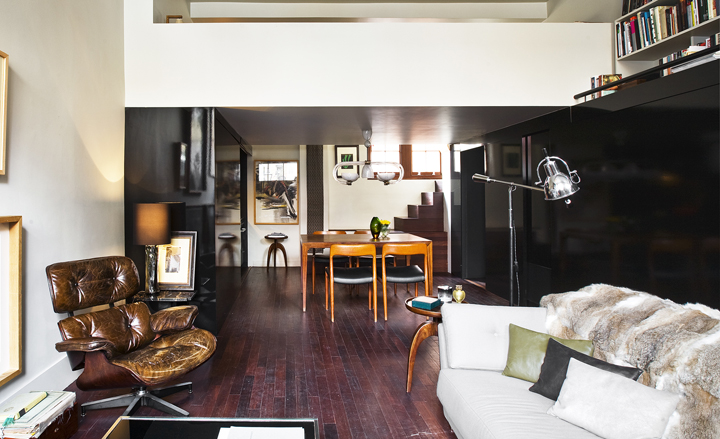
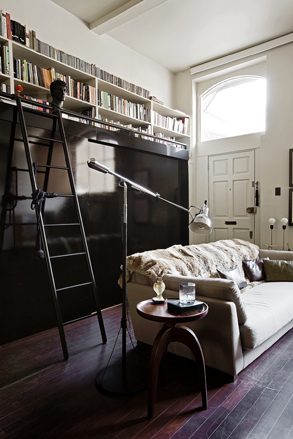
Sleek black sliding doors can hide or reveal areas of the house according to the owner's needs, transforming the room from a formal dining room to a walk-in wardrobe, while a library on the mezzanine level is accessed by a ladder
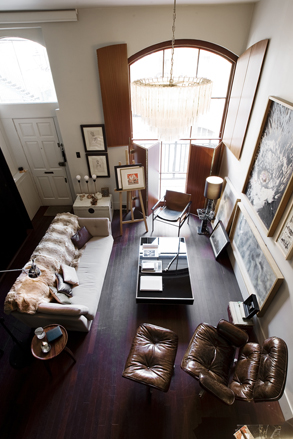
An enlarged front window fills the double height living room with plenty of natural light
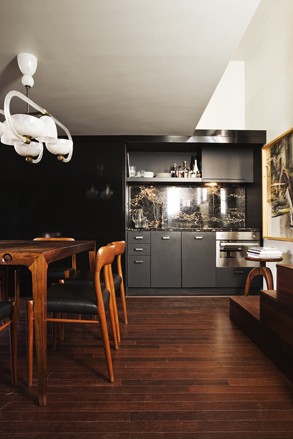
In keeping with the architects’ passion for detail, both houses showcase carefully selected design pieces, such as the vintage Carlo Scarpa chandelier above the dining table...
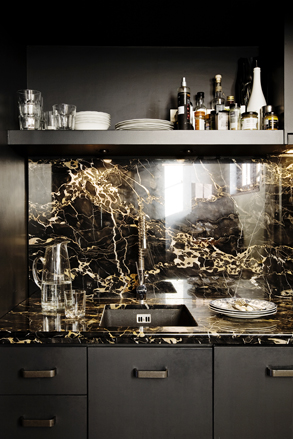
...as well as meticulously designed bespoke fittings in selected high-quality materials like rare nero portoro marble
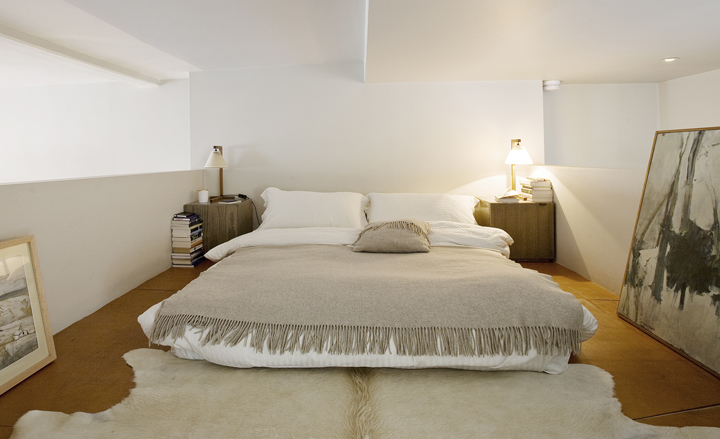
A low-ceiling bedroom on the mezzanine level hangs over the main living area overlooking it, but at the same time remaining secluded from view
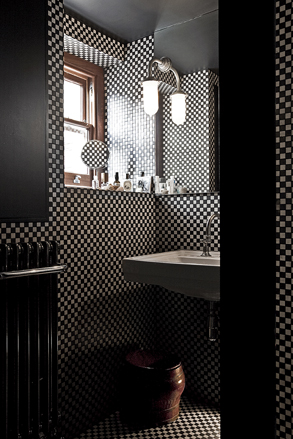
The architects embraced the property's miniature size, opting to deck out the small bathroom in glamourous mosaic tiles and painting the ceiling black
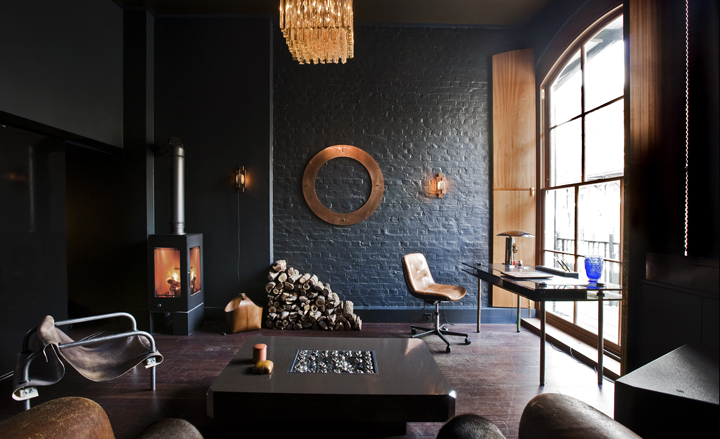
In contrast, the neighbouring mews house features darker, green-black hues and a more traditional separation of spaces
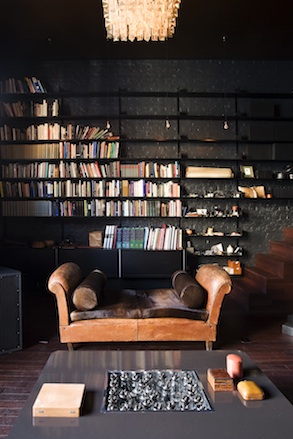
The '606 Shelving System' by Dieter Rams, for Vitsoe, houses the owner's vast book collection, while the leather daybed is a bespoke piece
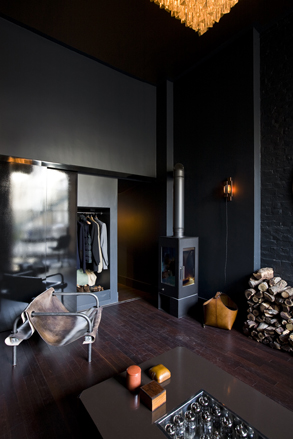
Although inherently different in style, the second house shares similar fittings to the first, featuring the same dark ash flooring and lacquered built-in wardrobes
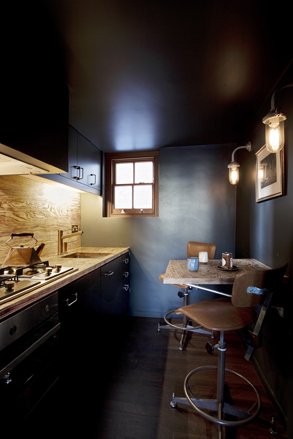
The front living room leads through to a kitchenette with a breakfast bar for two...
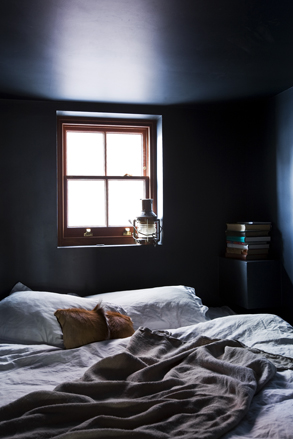
...while a staircase leads to the upper level that includes an austere bedroom and bathroom
Receive our daily digest of inspiration, escapism and design stories from around the world direct to your inbox.
Ellie Stathaki is the Architecture & Environment Director at Wallpaper*. She trained as an architect at the Aristotle University of Thessaloniki in Greece and studied architectural history at the Bartlett in London. Now an established journalist, she has been a member of the Wallpaper* team since 2006, visiting buildings across the globe and interviewing leading architects such as Tadao Ando and Rem Koolhaas. Ellie has also taken part in judging panels, moderated events, curated shows and contributed in books, such as The Contemporary House (Thames & Hudson, 2018), Glenn Sestig Architecture Diary (2020) and House London (2022).
