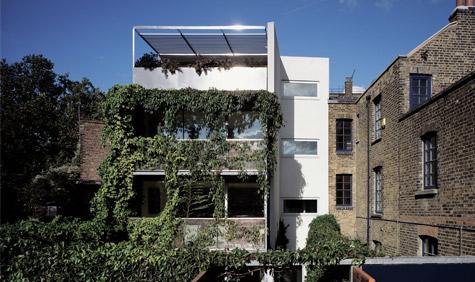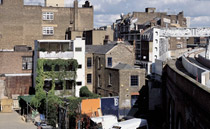Interactive floorplan: Shoreditch Prototype House


For those of you who think that ecologically sensible green prototype houses belong to the leafy countryside; think again. Cox Bullied Architects’ self-build Shoreditch Prototype House is right in the centre of London, just off the City and the busy Old Street roundabout (on 4 Crooked Billet Yard, E2) and was planned specifically for the dense urban site.

see more of the Shoreditch Prototype house, off the Kingsland Road, E2
Designed in 2008, the house was developed as a prototype low energy house and not only is it green in concept, but it is also actually adding to the neighbourhood’s overall green credentials through its use of external vertical planting. The vertical gardens will act as a screen from the passer-by’s prying eyes, as a filter for the city’s hustle and noise, and will provide shade from the sun, not to mention the – quite literal – breath of fresh air it will offer the owners and neighbours, through its fresh oxygen-generating natural abilities.
The house is tall and narrow, spreading across four levels, but balconies and a top floor terrace break up the volume and provide the framework for planting; a ground floor courtyard adds further green space to the property.
Aiming to provide a living and breathing example of realised green architecture in an urban context, the Shoreditch Prototype House creators are hoping for it to be the first of a low carbon ‘garden city’ in the heart of London.
Receive our daily digest of inspiration, escapism and design stories from around the world direct to your inbox.
Ellie Stathaki is the Architecture & Environment Director at Wallpaper*. She trained as an architect at the Aristotle University of Thessaloniki in Greece and studied architectural history at the Bartlett in London. Now an established journalist, she has been a member of the Wallpaper* team since 2006, visiting buildings across the globe and interviewing leading architects such as Tadao Ando and Rem Koolhaas. Ellie has also taken part in judging panels, moderated events, curated shows and contributed in books, such as The Contemporary House (Thames & Hudson, 2018), Glenn Sestig Architecture Diary (2020) and House London (2022).
