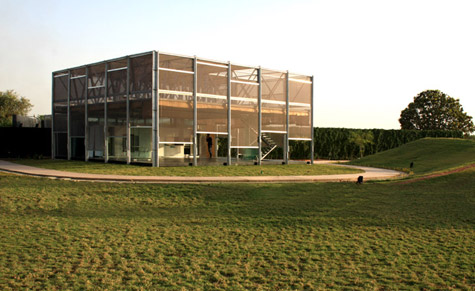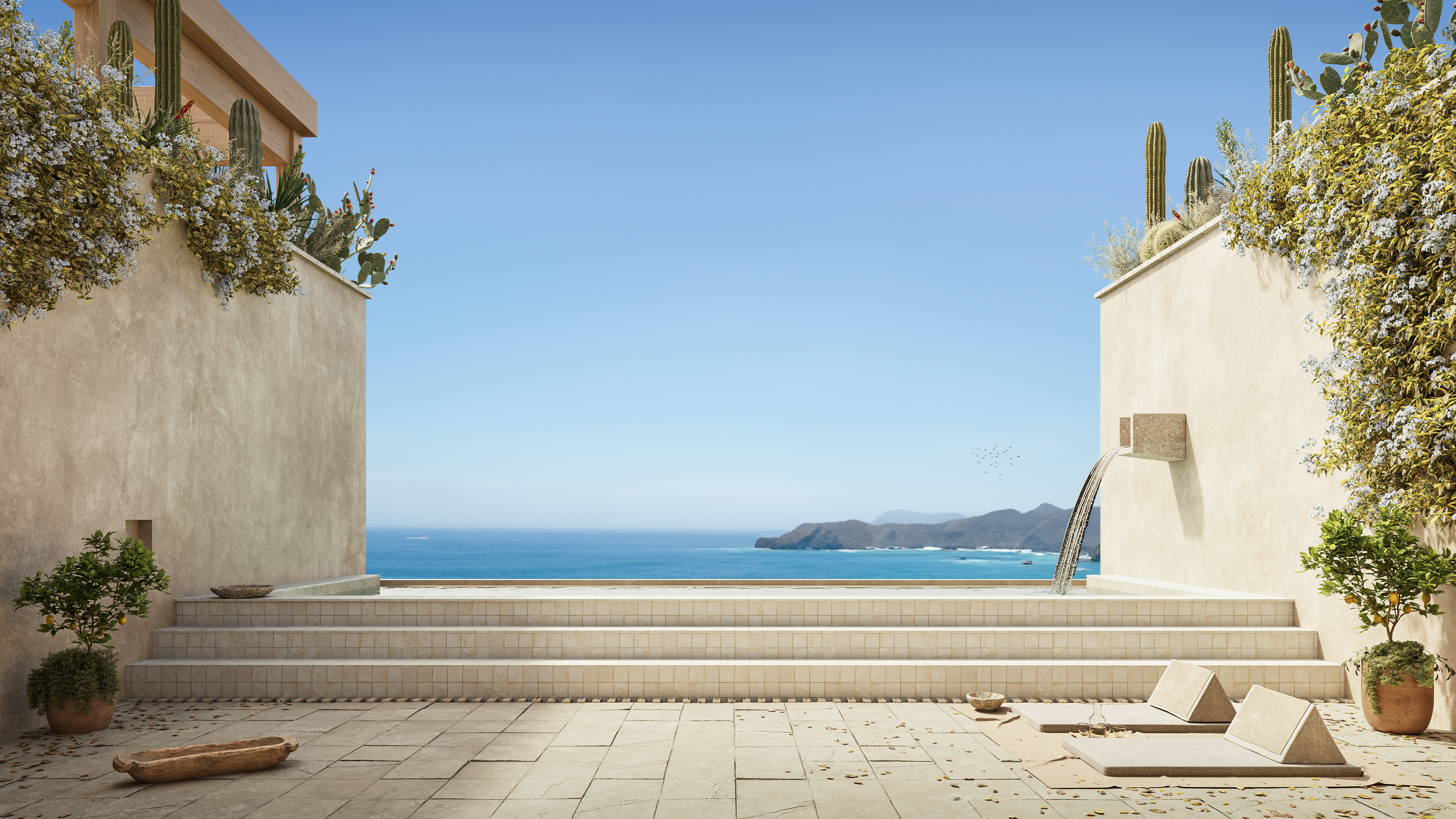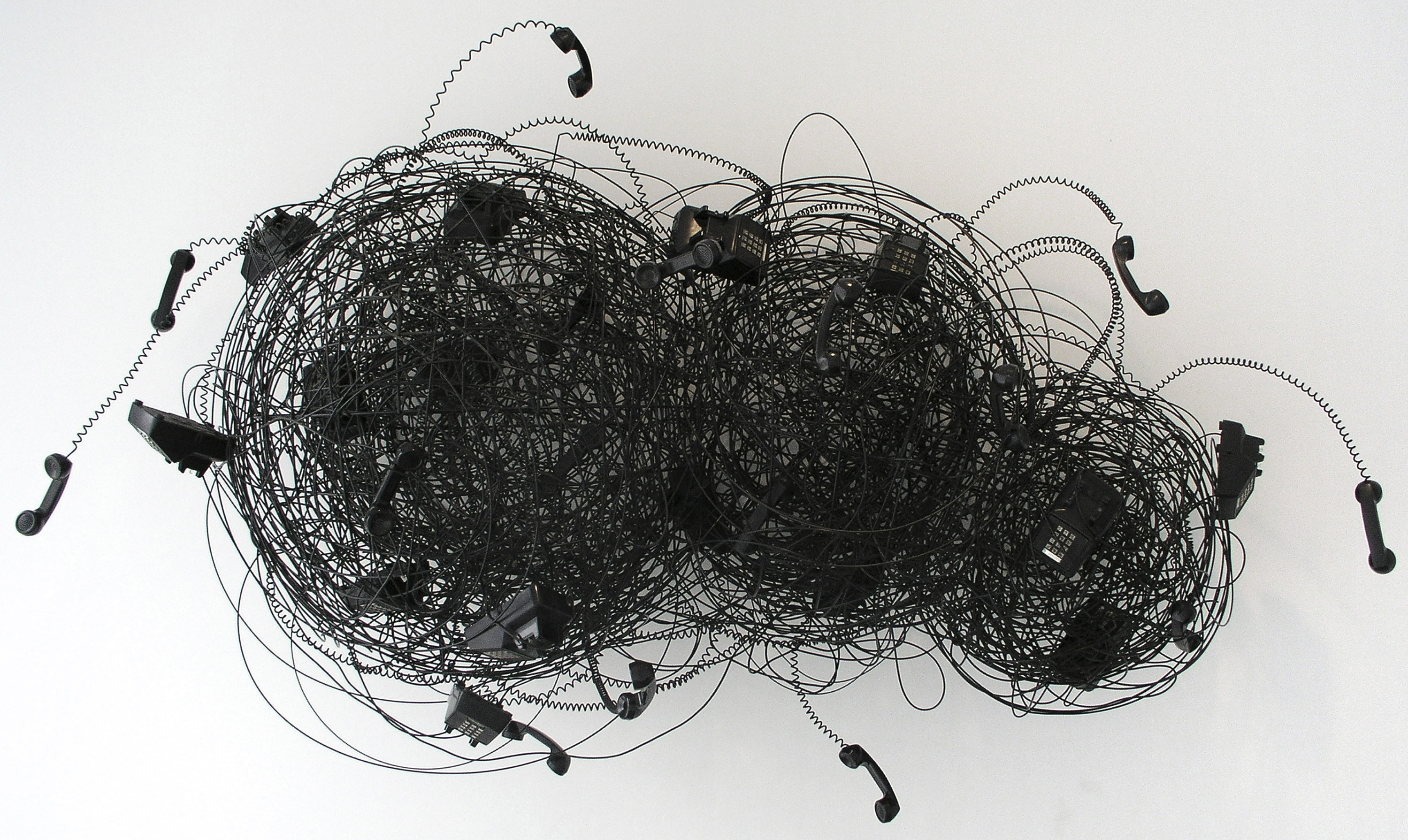Interactive floor plan: Net House, Ahmedabad

If you are already familiar with Ahmedabad-based Matharoo Associates' work it is immediately evident that this recently completed project is big departure from the practice's usual sculptural concrete work.
Gurjit Matharoo and his team drew inspiration from India's warm climate and the childhood tradition for sleeping outdoors tucked under a simple net held in bamboo poles. Fittingly named Net House, the structure is an amazingly simple box-shaped volume, made out of steel and concrete trellises, which support the frame.
The clients' brief outlined a light-filled retreat on the fringes of Ahmedabad; something that would act as both a safe haven and a place open to the surrounding nature. Due to its peripheral load bearing design, a main 40' x 40' column-free interior was made possible. The distinctive roof structure is held up, also supporting the whole building, through a three-dimensional steel mesh.
The interior is simple and transparent, including dining, kitchen and washroom areas, a living suite, Jacuzzi, steam room and a lily pond, blurring the boundaries between indoors and out. A bespoke, centrally-placed cabinet is one of the few fixed features of the space, while a carefully positioned extra vertical layer of sliding mosquito nets, framed by bamboo panels, adds protection from the tropical sun and allows the space to be separated for air-conditioning if needed.
Balancing privacy, nature, protection and climatic requirements, the Net House is undoubtedly one of Matharoo's most interesting work, adding to their long list of thought-provoking projects, such as their Prathama Blood Centre in Ahmedabad and their innovative Cative Mobile Blood bus.
Receive our daily digest of inspiration, escapism and design stories from around the world direct to your inbox.
Ellie Stathaki is the Architecture & Environment Director at Wallpaper*. She trained as an architect at the Aristotle University of Thessaloniki in Greece and studied architectural history at the Bartlett in London. Now an established journalist, she has been a member of the Wallpaper* team since 2006, visiting buildings across the globe and interviewing leading architects such as Tadao Ando and Rem Koolhaas. Ellie has also taken part in judging panels, moderated events, curated shows and contributed in books, such as The Contemporary House (Thames & Hudson, 2018), Glenn Sestig Architecture Diary (2020) and House London (2022).
-
 Year in review: the shape of mobility to come in our list of the top 10 concept cars of 2025
Year in review: the shape of mobility to come in our list of the top 10 concept cars of 2025Concept cars remain hugely popular ways to stoke interest in innovation and future forms. Here are our ten best conceptual visions from 2025
-
 These Guadalajara architects mix modernism with traditional local materials and craft
These Guadalajara architects mix modernism with traditional local materials and craftGuadalajara architects Laura Barba and Luis Aurelio of Barbapiña Arquitectos design drawing on the past to imagine the future
-
 Robert Therrien's largest-ever museum show in Los Angeles is enduringly appealing
Robert Therrien's largest-ever museum show in Los Angeles is enduringly appealing'This is a Story' at The Broad unites 120 of Robert Therrien's sculptures, paintings and works on paper