Interactive floor plan: House Ulve, Finland
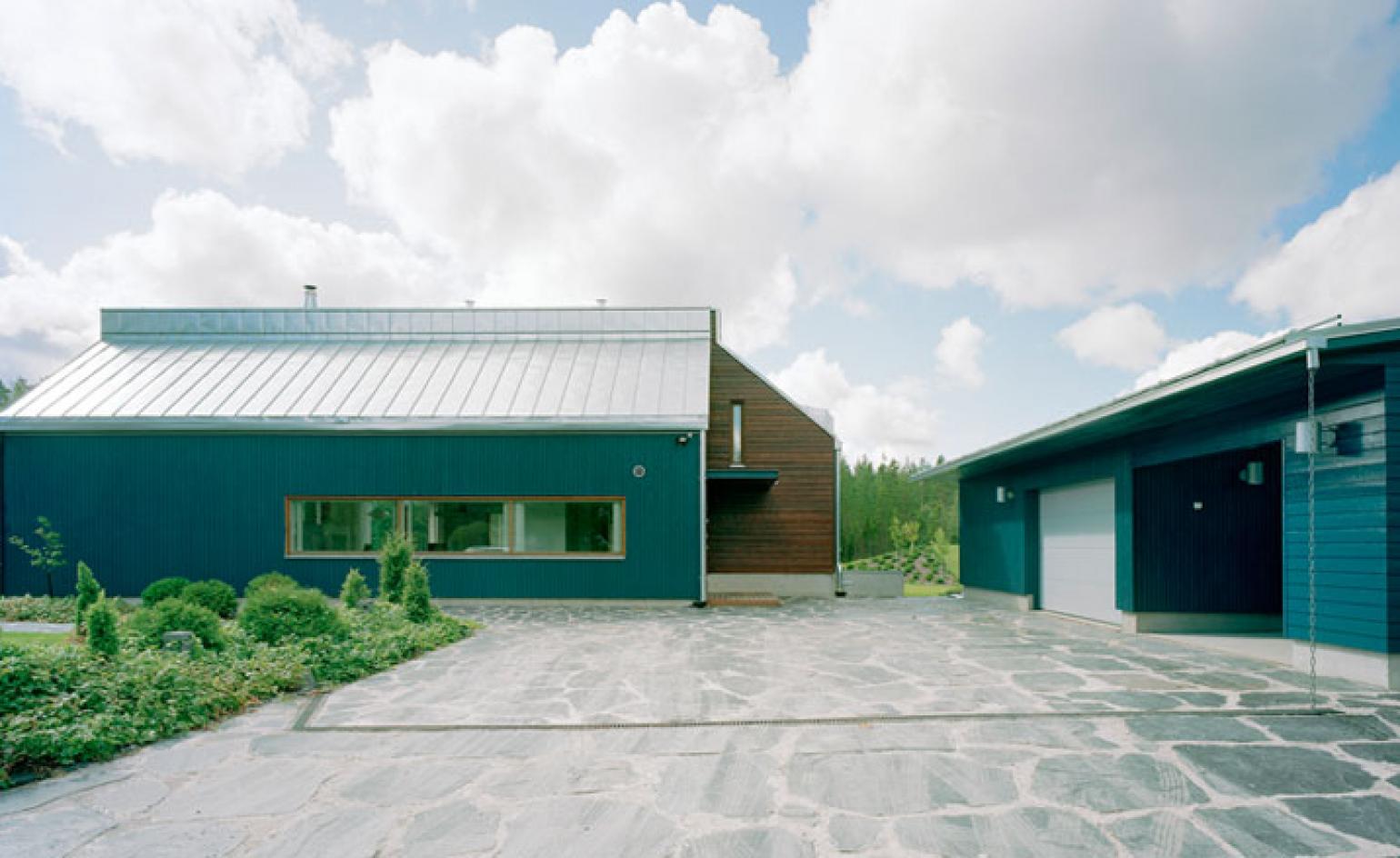
Receive our daily digest of inspiration, escapism and design stories from around the world direct to your inbox.
You are now subscribed
Your newsletter sign-up was successful
Want to add more newsletters?

Daily (Mon-Sun)
Daily Digest
Sign up for global news and reviews, a Wallpaper* take on architecture, design, art & culture, fashion & beauty, travel, tech, watches & jewellery and more.

Monthly, coming soon
The Rundown
A design-minded take on the world of style from Wallpaper* fashion features editor Jack Moss, from global runway shows to insider news and emerging trends.

Monthly, coming soon
The Design File
A closer look at the people and places shaping design, from inspiring interiors to exceptional products, in an expert edit by Wallpaper* global design director Hugo Macdonald.
Playing down the large size of a new build by breaking it up into two separate volumes, Finnish architects Lassila Hirvilammi produced a clever solution for this family house in Finland. Their freshly completed residential project, House Ulve, is located in the small town of Seinäjoki.
When the clients approached the young firm for a new residential commission in this old rural district, the architects accepted the task of designing a rather large private house of 300sq m floor, in a quite low and small-scale residential area. Aiming to coordinate visually and typologically with the urban environment, filled with 1950s houses, Lassila and Hirvilammi took the decision to split the house into two smaller and clearly separate wings.
The two parts of the building are placed at a 90-degree angle and united at the corner, on the plot's northern tip. The street-facing volume hosts the house's more public functions, while the second block houses the bedrooms, bathrooms and sauna. The two parts follow the same aesthetic lines and material; blueberry-tinted stained wood and a zinced tin roof.
Apart from uniting two volumes into a single house, this complex also combines two different cultures into one design. Built with both Norwegian and Finnish building typologies in mind, the architects worked with references like a Finnish typical "pohjalaistalo" house (the larger area is called Pohjanmaa) and a classic Norwegian fisherman's cottage.
Naturally heated through a geothermal heath pump and with the sun's natural boost, enhanced by the house's orientation, House Ulve has a strong green aspect, albeit one using nature as the main ally rather than technology. The architects explain: "The L-shape forms a convenient inner court micro-climate. The openings are planned to work together with the blinds to avoid overheating and make artificial cooling unnecessary during the summer." The main material is local and recyclable wood, while the main insulation material, Ekovilla, is equally eco-sensible, created by a mixture of wood fibre and recycled paper.
"The program was quite difficult, but we had great communication with the client and their response was very helpful. Perhaps the challenge in this case, was to find the extraordinary within the ordinary. Overall, it was a great source of inspiration", conclude the architects. House Ulve was finished recently, but the architects have kept busy with more projects at the same time; their Sauna Tonttu in Soini was also finished in 2009, while their Kuokkala Church in Jyväskylä is set for completion in the next months.
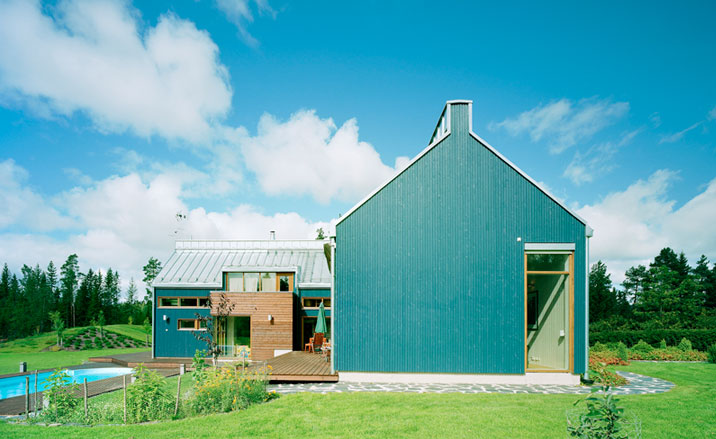
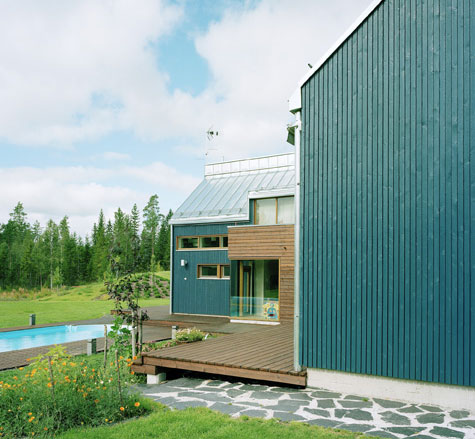
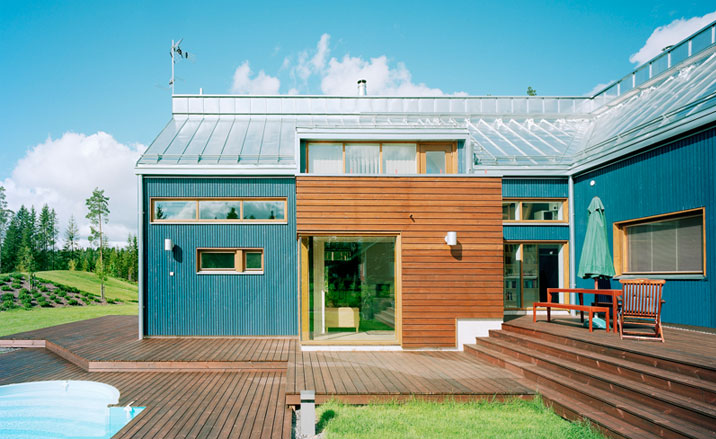
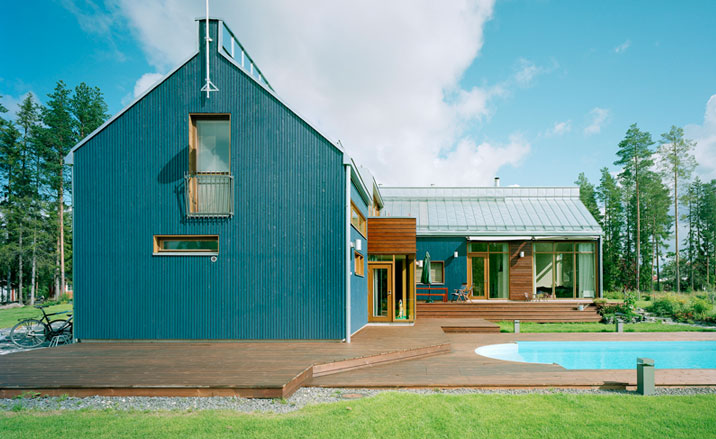
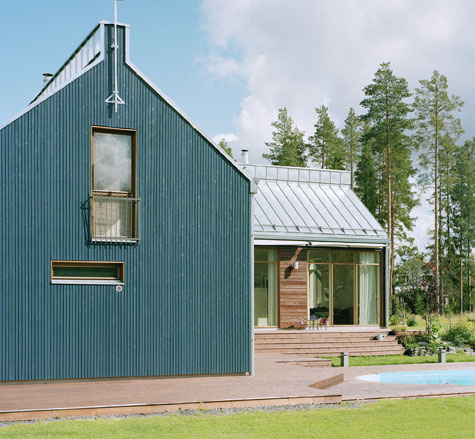
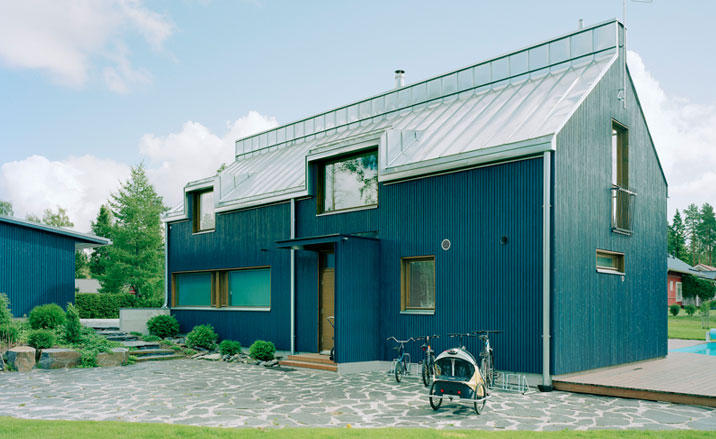
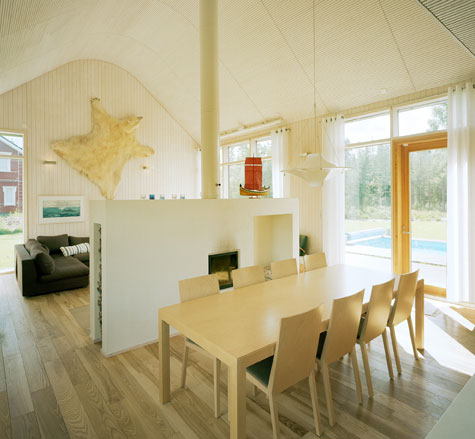
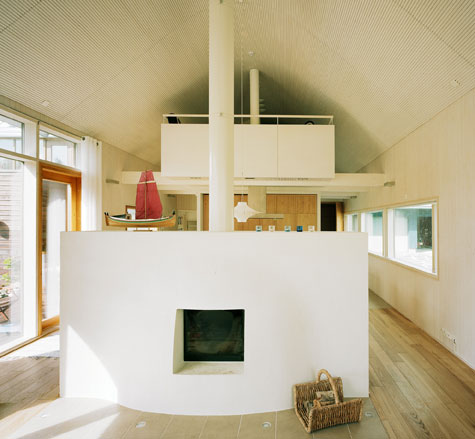
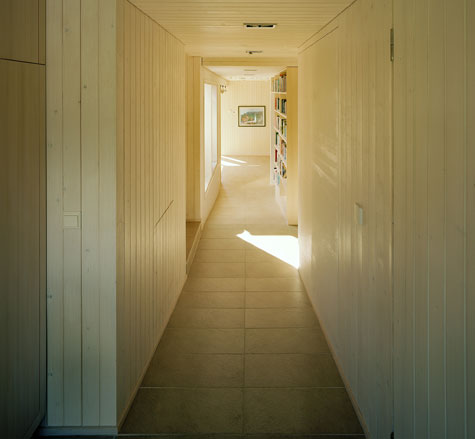
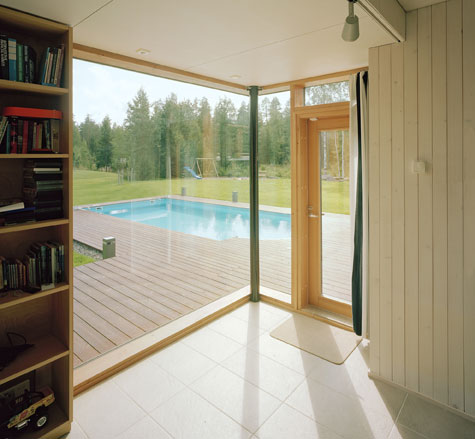
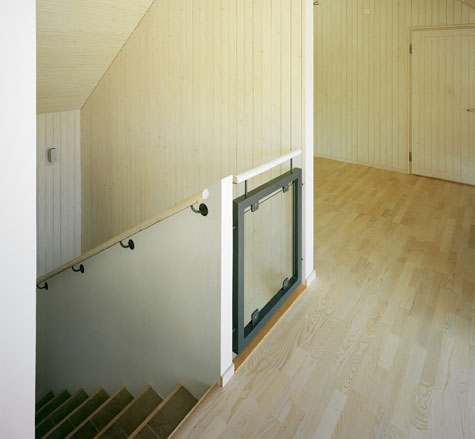
Receive our daily digest of inspiration, escapism and design stories from around the world direct to your inbox.