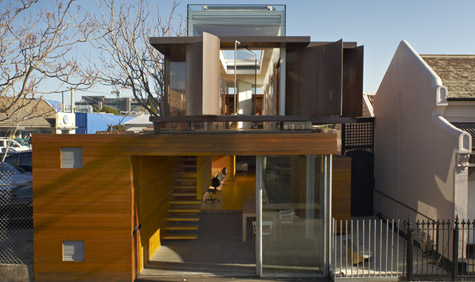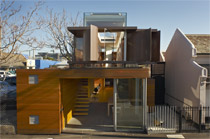Interactive floor plan: David Luck House

Architect David Luck and his partner Robynne Kinnane lived in stables at the rear of this property (as featured in the Newspaper in W*126), while their new two-storey home and office was built. A project spanning three years, Luck was both designer and builder, using his joinery skills to create a wood-lined living space for his work and family.

Have a wander through the interior of David Luck's house and studio in Melbourne
While the inner city site in South Yarra, Melbourne is compact, 5.5m x 21m, Luck’s ideas pushed well beyond the boundaries. 'We had high ambitions for this project. It wasn’t just about creating a functional home and office. I wanted this design to express my architectural ideas and the way I think,' says Luck.
Because of the size of the site, Luck kept the spaces as open-plan as possible. At ground level there’s a flexible area at the front of the building, a bluestone floor that is garage by night and a meeting room for clients during the day.
The ground floor also contains Luck’s office, defined by a wall of timber joinery and three work stations. There’s also a bathroom and second bedroom. And although space was limited, there was sufficient room for a long courtyard style garden, complete with outdoor bath and built-in bench seating.
‘Floating’ timber steps lead to a first floor almost completely lined with copper. At one end of this space is the main bedroom and bathroom, separated by a large pivoting door. The remainder of the floor is given over to the kitchen, dining and living areas. Replacing traditional rooms are ‘platforms’, one for the main bedroom, the other a media/second living area. To frame the views, as well as create privacy, Luck designed curved fin-like extensions, made from copper.
While the house is full of surprises, it’s the retractable roof that triggers the greatest reaction. 'When it’s open, you feel like you’re sitting on a veranda. And at night, the blinds drop to create a pure white space,' says Luck.
Receive our daily digest of inspiration, escapism and design stories from around the world direct to your inbox.
Stephen Crafti started writing on Architecture & Design in the early 1990s after purchasing a modernist 1950s house designed by Neil Montgomery. Fast forward several decades, Crafti is still as passionate and excited about seeing and writing on contemporary architecture and design, having published 50 books to date as well as writing for leading newspapers and magazines.