Designed for life: West Architecture transforms a former Methodist church
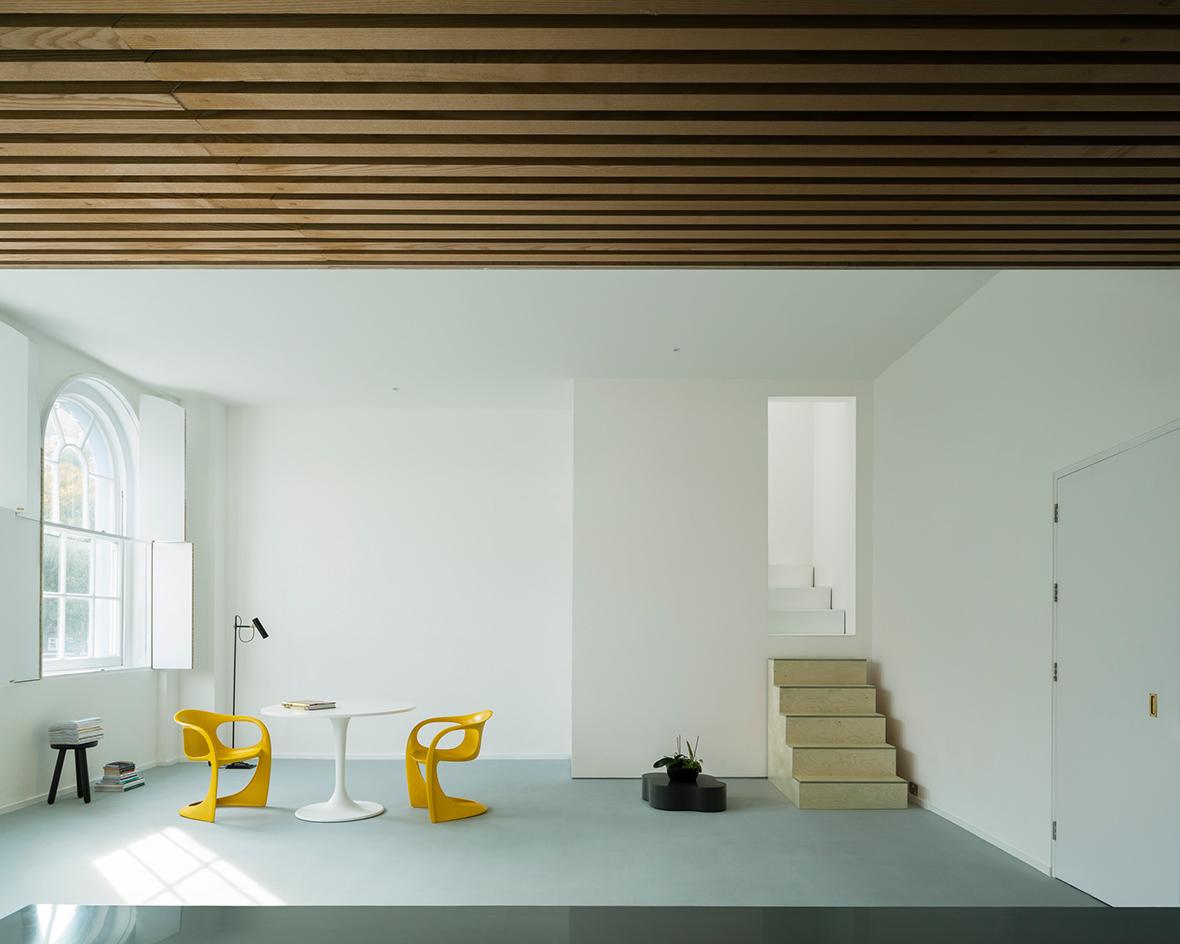
Receive our daily digest of inspiration, escapism and design stories from around the world direct to your inbox.
You are now subscribed
Your newsletter sign-up was successful
Want to add more newsletters?

Daily (Mon-Sun)
Daily Digest
Sign up for global news and reviews, a Wallpaper* take on architecture, design, art & culture, fashion & beauty, travel, tech, watches & jewellery and more.

Monthly, coming soon
The Rundown
A design-minded take on the world of style from Wallpaper* fashion features editor Jack Moss, from global runway shows to insider news and emerging trends.

Monthly, coming soon
The Design File
A closer look at the people and places shaping design, from inspiring interiors to exceptional products, in an expert edit by Wallpaper* global design director Hugo Macdonald.
A former Methodist church in Islington has been converted by West Architecture into a minimal live/work space for the founding director of The School of Life, Morgwn Rimel. Simple and functional adaptations were designed to release unused space and separate the living and working areas.
The renovation involved a dormer extension, the rebuilding of an existing mezzanine and an upgrade of all facilities, giving the double-height space a completely new life.
‘The large volume of the existing space made it perfect for the introduction of the mezzanine,’ says architect Graham West, who rebuilt a small existing mezzanine, opening up the ceiling to the room below. The simplicity of the exposed timber mezzanine, suspended from the roof on slender steel rods and reached by a folded steel-plate staircase floating just above the floor, became emblematic of the whole design: functional, minimal and stripped back.
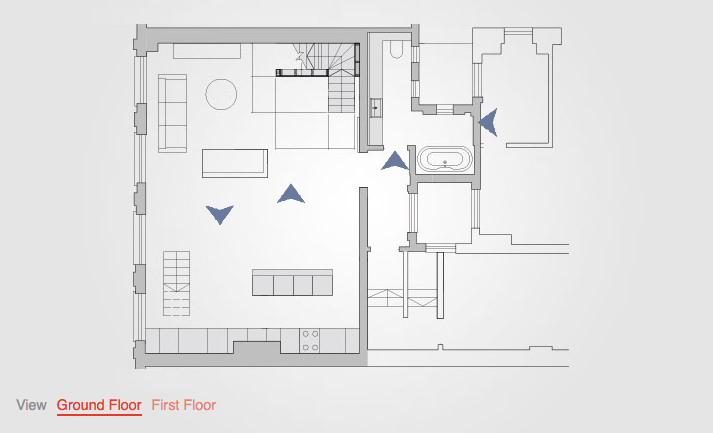
Take an interactive tour of Bavaria Road Studio
Rimel became the owner of the property mid-way through the project, yet kept West Architecture on to help her create a space that reflected her design ethos and lifetsyle. ‘She was looking for something with an extremely high attention to detail and finish that was free from clutter and extraneous details. Somewhere without distractions for study, contemplation and recharging,’ says West.
Working with Rimel, West designed the new bedroom, which can be reached by another compact exposed timber stairway. ‘It works much better now as a place to work because of the introduction of the new bedroom – you can now isolate resting and working. Once you step over the threshold of the staircase and into the new room the you feel completely separated from daily tasks and work associated with the main space.’
Enclosed within a stressed skin plywood box, the bedroom becomes an independent sanctuary and echoes the design of the mezzanine level. Built with birch and spruce-faced plywood, the inner walls, floors, doors and architraves blend into a minimal panelled room.
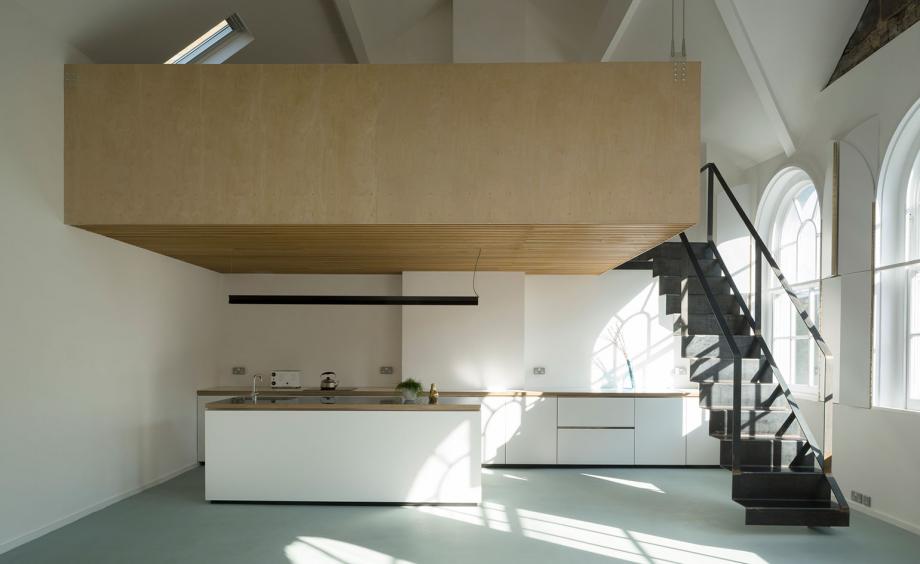
The historic confines of the former church were a challenge for the architects: ‘The form and scale of the dormer extension had to respond [to] the building’s heritage status, in particular oblique views from adjacent street as well as privacy in relation to other dwellings within the same building,’ says West
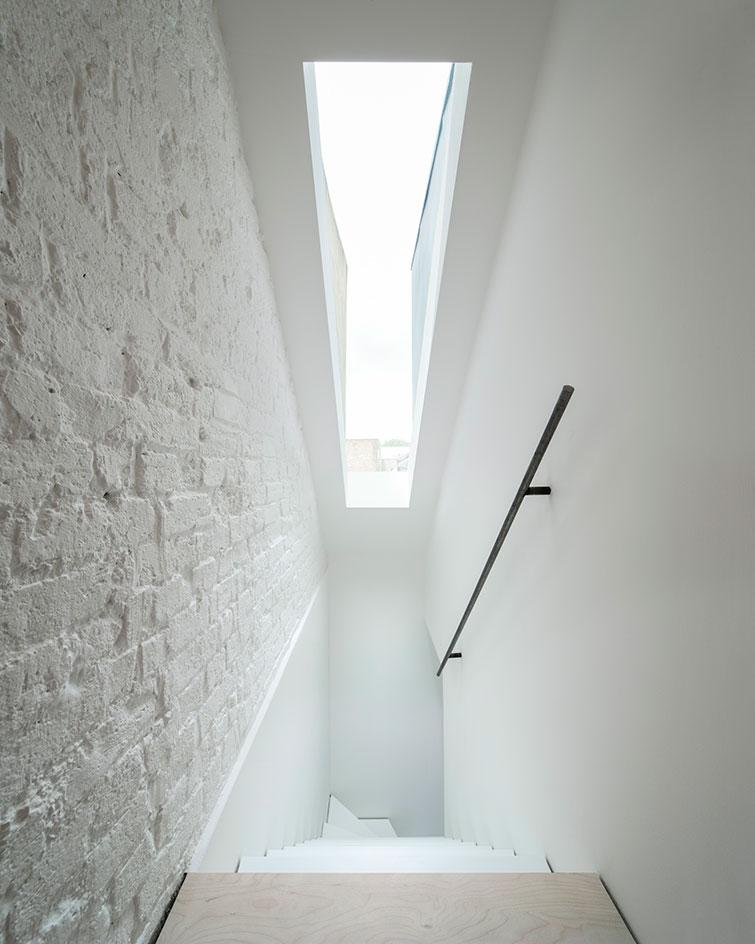
A compact stairway leads up to the new bedroom, linking yet also separating the live and work spaces
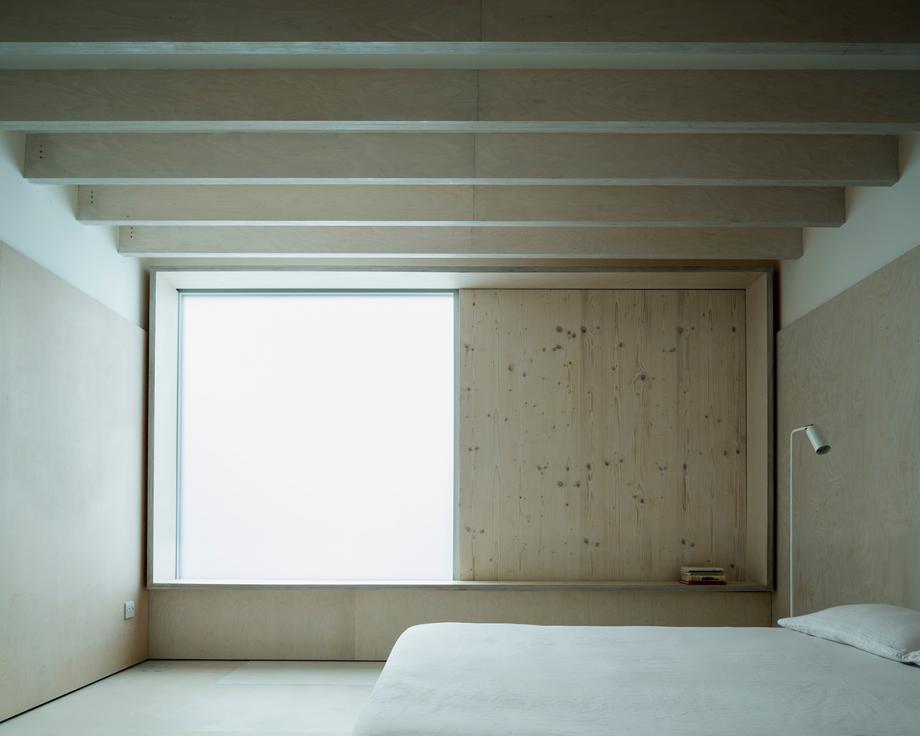
A sliding plywood screen in the bedroom allows light and privacy to be altered
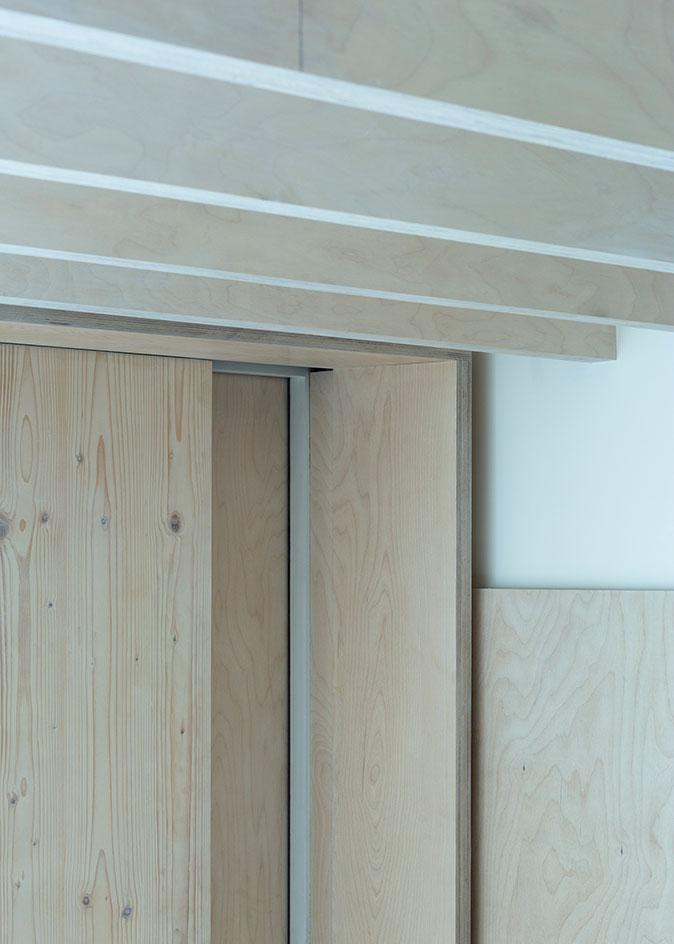
Timber is used across the space unifying the zones through material continuity
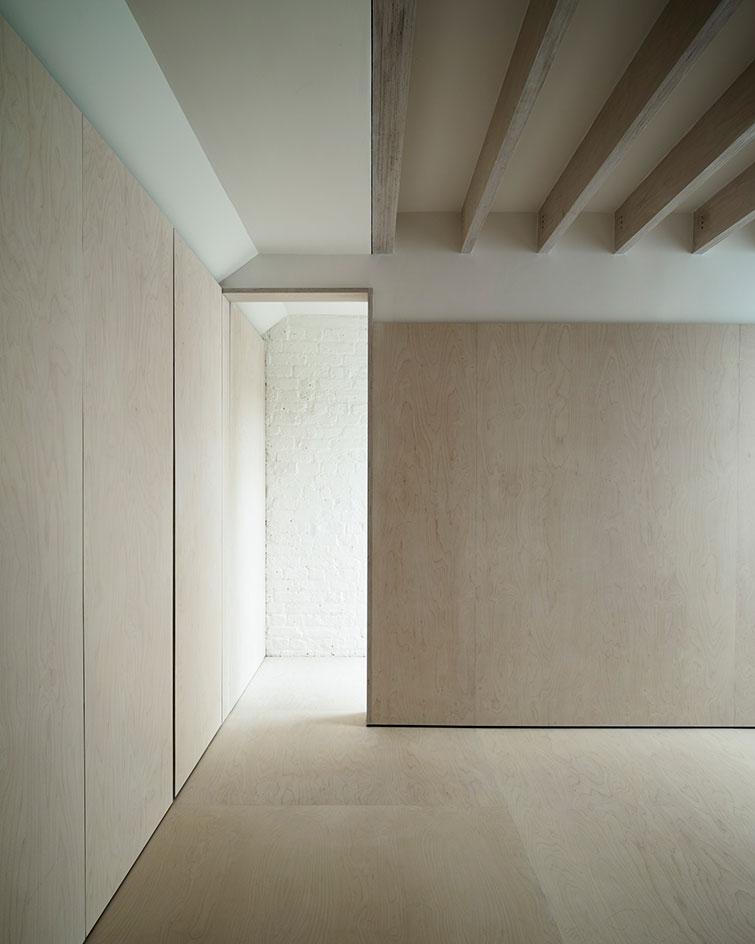
The inner walls, floors and doors of the bedroom are built with birch and spruce-faced plywood, creating a minimal panelled room
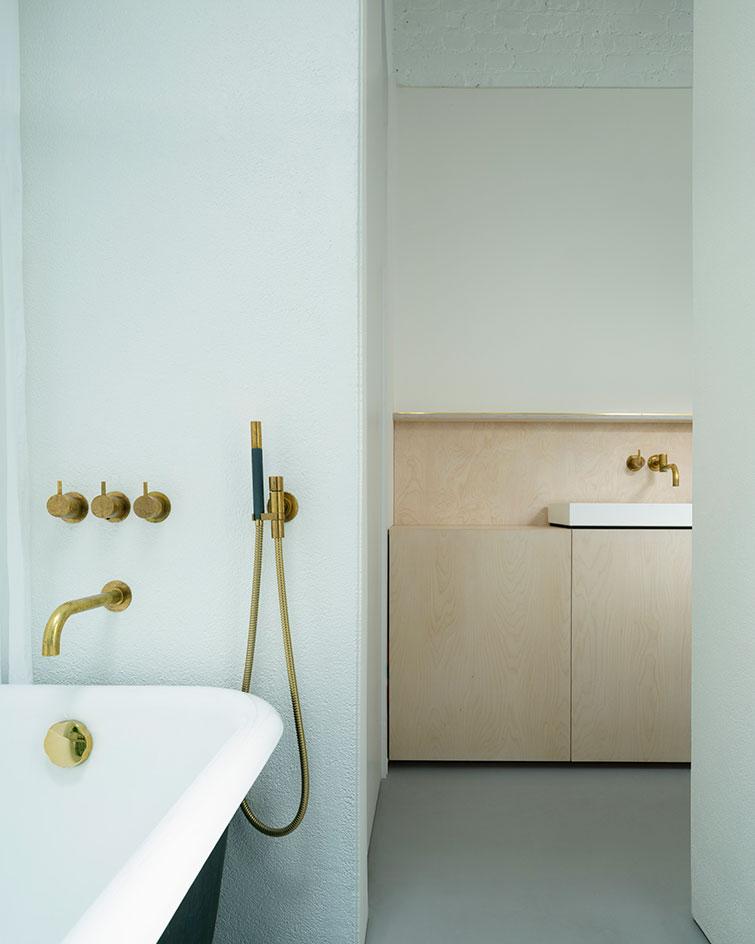
In the bathroom, the original resin floor was re-poured to create a smooth surface
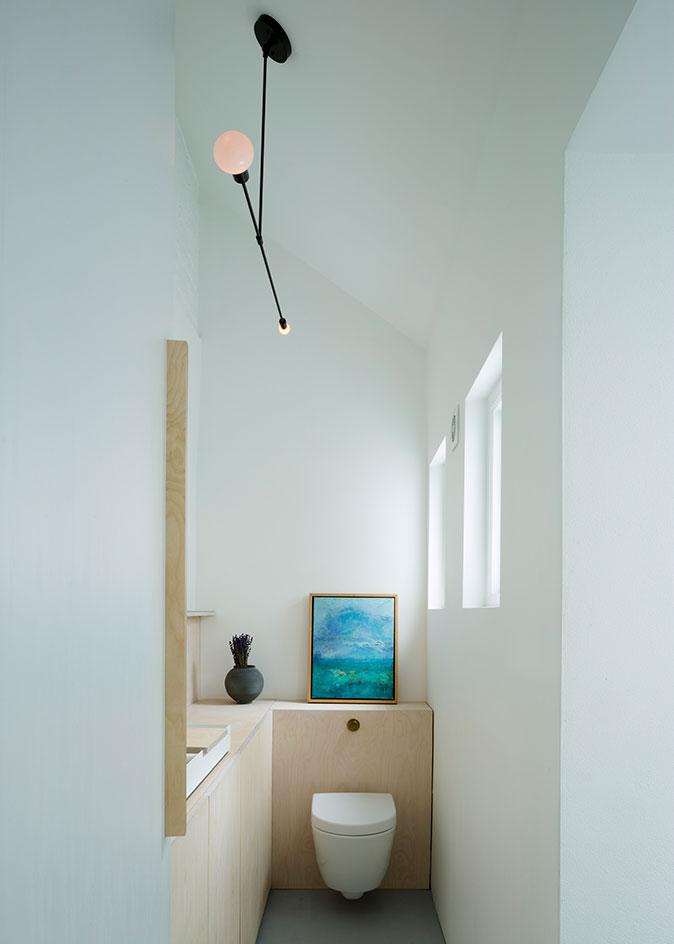
The kitchen and bathroom facilities were all upgraded to reflect the ethos of the new design
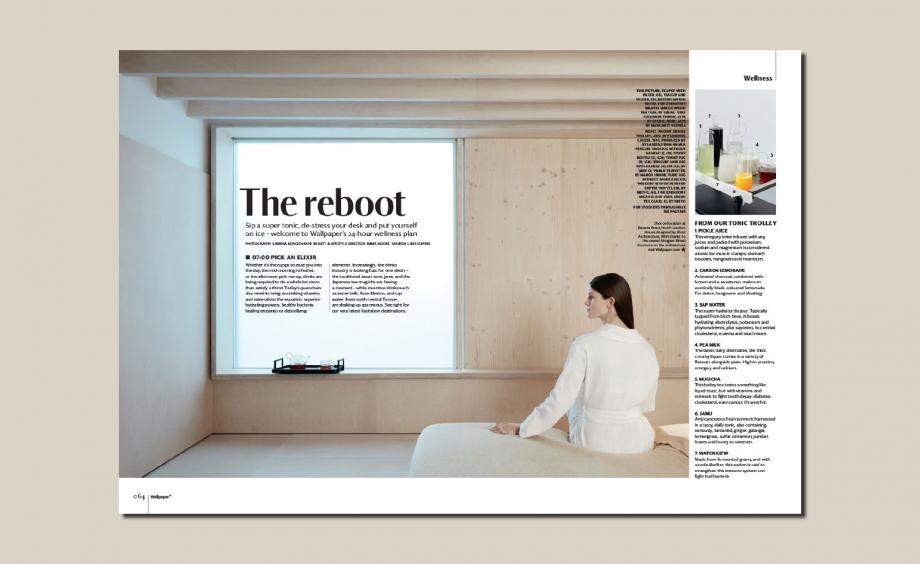
The property features in the wellness feature of our January 2017 issue (W* 214), where we advise on a 24-hour reboot plan for your health and happiness, inspired by owner Morgwn Rimel
INFORMATION
For more information, visit the West Architecture website
Receive our daily digest of inspiration, escapism and design stories from around the world direct to your inbox.
Harriet Thorpe is a writer, journalist and editor covering architecture, design and culture, with particular interest in sustainability, 20th-century architecture and community. After studying History of Art at the School of Oriental and African Studies (SOAS) and Journalism at City University in London, she developed her interest in architecture working at Wallpaper* magazine and today contributes to Wallpaper*, The World of Interiors and Icon magazine, amongst other titles. She is author of The Sustainable City (2022, Hoxton Mini Press), a book about sustainable architecture in London, and the Modern Cambridge Map (2023, Blue Crow Media), a map of 20th-century architecture in Cambridge, the city where she grew up.