Heydar Aliyev Centre by Zaha Hadid in Baku
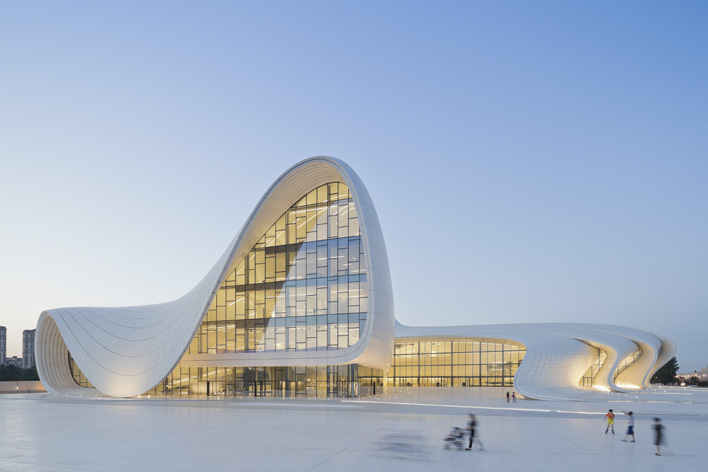
Receive our daily digest of inspiration, escapism and design stories from around the world direct to your inbox.
You are now subscribed
Your newsletter sign-up was successful
Want to add more newsletters?

Daily (Mon-Sun)
Daily Digest
Sign up for global news and reviews, a Wallpaper* take on architecture, design, art & culture, fashion & beauty, travel, tech, watches & jewellery and more.

Monthly, coming soon
The Rundown
A design-minded take on the world of style from Wallpaper* fashion features editor Jack Moss, from global runway shows to insider news and emerging trends.

Monthly, coming soon
The Design File
A closer look at the people and places shaping design, from inspiring interiors to exceptional products, in an expert edit by Wallpaper* global design director Hugo Macdonald.
As a group of feted Japanese architects currently take issue with what they consider to be the inappropriate scale of Zaha Hadid's stadium for the 2020 Tokyo Olympics, in the context of its daintier neighbours, there is no such debate raging in Baku. Hadid's Heydar Aliyev Centre, which opened officially in the Azerbijan capital this week, quite simply is the neighbourhood.
The vast and curvaceous building - which, while under construction, won 'Best Building Site' in our 2011 Design Awards - contains 101,000 m2 of floor area, and sits on a 111,292 m2 graphically landscaped site beneath which there is parking for 1,500 cars. Under its 39,000m2 of fluid roof, it houses a 1,000-seater auditorium, a conference centre, a library, a museum, cafes, restaurants and expansive meeting points between all these where Bakuvians can hang out and mingle. It is, in reality, a massive new chunk of civic realm.
Architecturally, the building, named after the last president of Azerbaijan, is mesmeric: its rolling exterior form devoid of a single straight line, it is as much a landscape as it is a piece of architecture. Visitors happily walk up its more gently sloping sides; surely someone will ski down it when the winter snows come. As Hadid has said of its fluid, continuous lines, 'You don't know where it begins and ends.' At its front, the roof dips down to create a canopy that just touches the ground. 'That's what we call the Nureyev moment,' says the project architect Saffet Kaya Bekiroglu. 'We like the fact that you don't know if the fin is landing or if it's taking off. We want to provoke you.' (Bekiroglu, it turns out, is a great lover of ballet and contemporary dance. 'It's like architecture,' he says. 'It communicates without words.')
Inside, the curves of its volumes are amplified by being rendered entirely in multiple shades of white and flooded with natural light. 'Baku is a petrol city, full of oil particles and pollution, and this is an antidote to that,' says Bekiroglu of the seamless and currently spotless interior.
On the opening night, Zaha Hadid, her many guests who'd flown in from Miami, Istanbul, London and places in between, and the great and good of Baku were treated to a patchwork concert of opera, folkloric dancing and rousing orchestral music in the auditorium - a rippling box created from strips of American oak, planed in situ according to classic boat building techniques. While the auditorium's curving form bears some relationship to the organic language of art nouveau, but writ very large indeed, its acoustic qualities, expertly hidden technology and extreme adaptablity are very much of this century. As the audience applauded enthusiastically at the concert's end, it was hard to know if they were cheering the performances, or the extraordinary architecture in which they'd taken place.
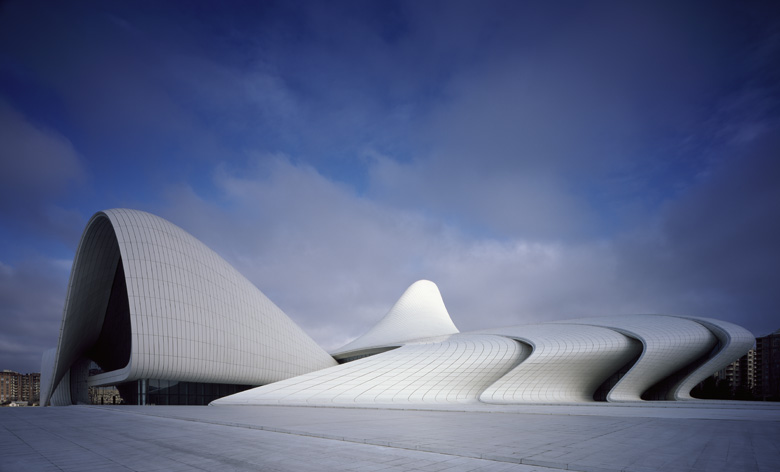
The vast and curvaceous building contains 101,000 m2 of floor area, and sits on a 111,292 m2 graphically landscaped site beneath which there is parking for 1,500 cars. Photography: Hélène Binet
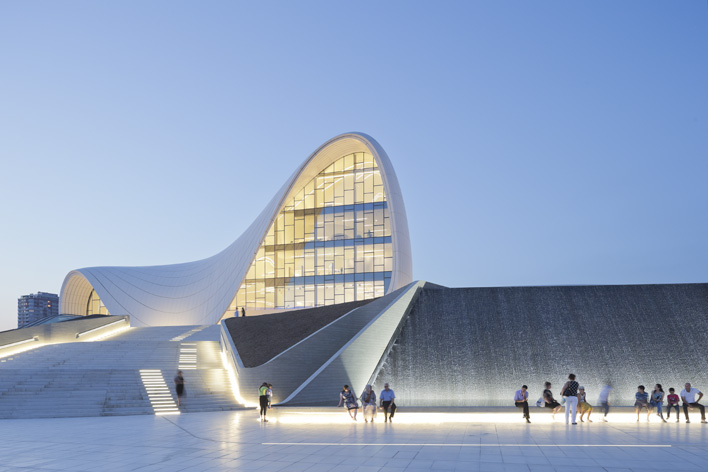
Under a 39,000m2 roof, the Heydar Aliyev Centre houses a 1,000-seater auditorium, a conference centre, a library, a museum, cafes, restaurants and expansive meeting points. Photography: Iwan Baan
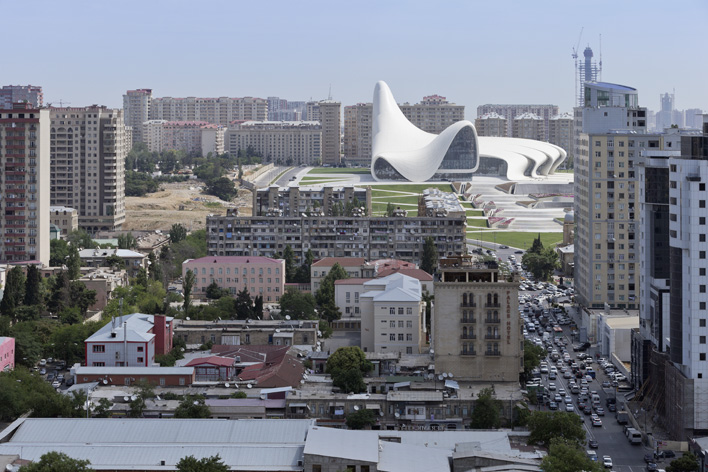
The Centre stands out within the city's landscape and has become a focal point for Baku. Photography: Iwan Baan
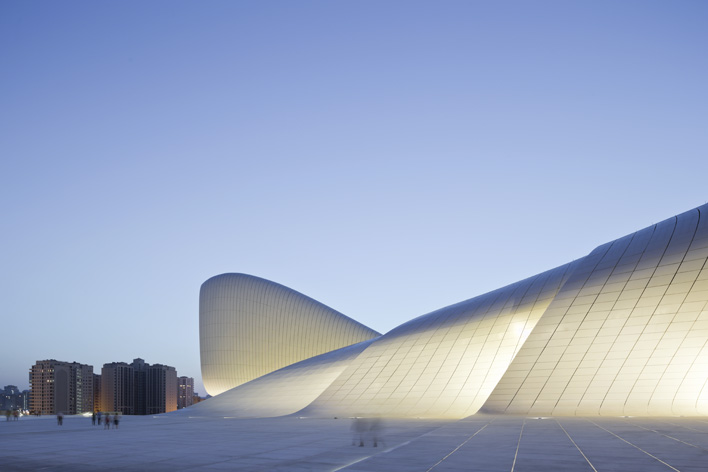
With a rolling exterior form devoid of a single straight line, the design is as much landscape as it is architecture. Visitors happily walk up its more gently sloping sides. Photography: Iwan Baan
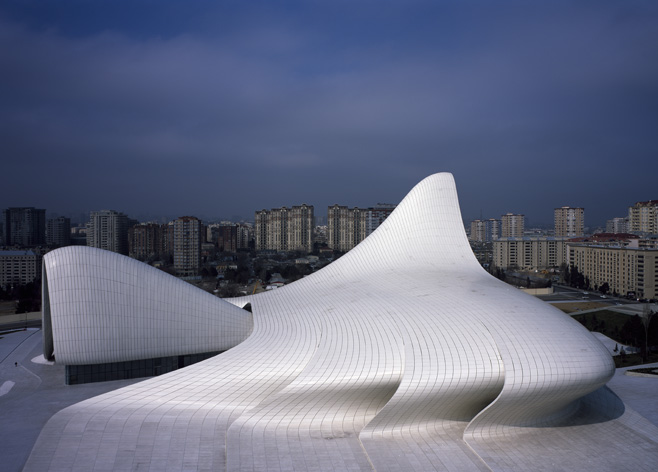
'We like the fact that you don't know if the fin is landing or if it's taking off,' says the project architect Saffet Kaya Bekiroglu. 'We want to provoke you.' Photography: Hélène Binet
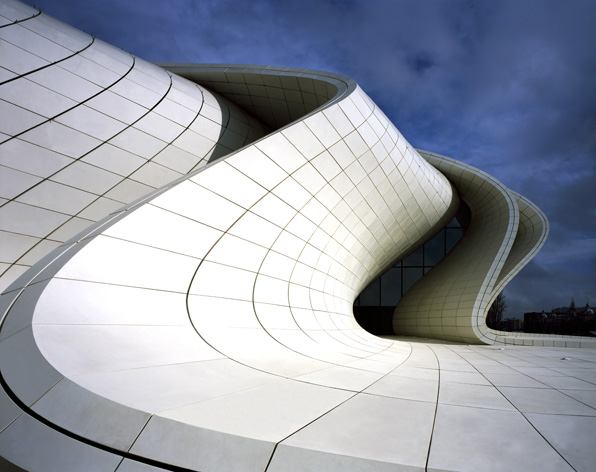
Hadid has said of its fluid, continuous lines, 'You don't know where it begins and ends'. Photography: Hélène Binet
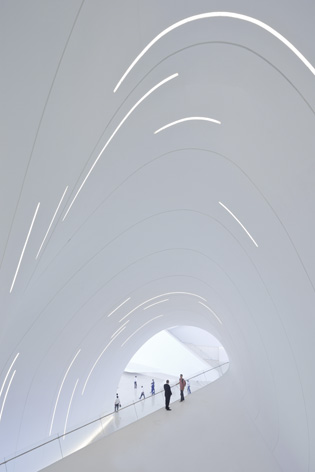
Inside, the curves of its volumes are amplified by being rendered entirely in multiple shades of white and flooded with natural light. Photography: Iwan Baan
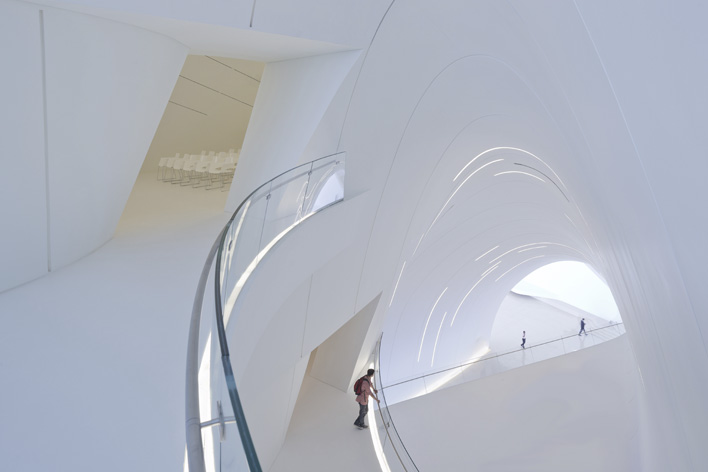
Multiple floors seem as one due to unexpected perspectives. Photography: Iwan Baan
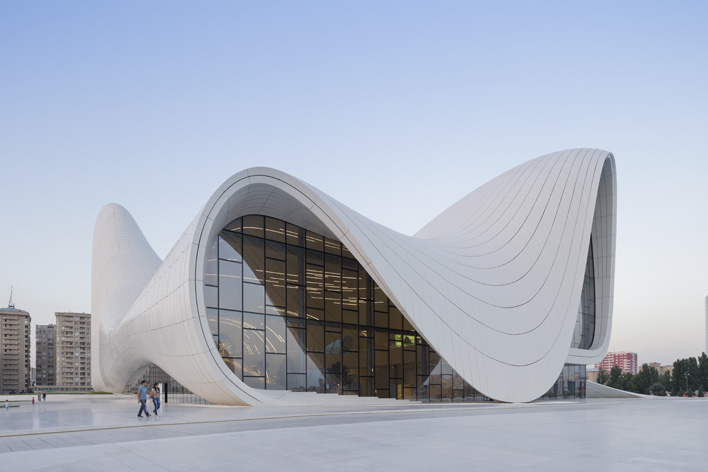
The sloping roof dives down to the ground and hovers gracefully above it, touching it ever-so-slightly. Photography: Iwan Baan
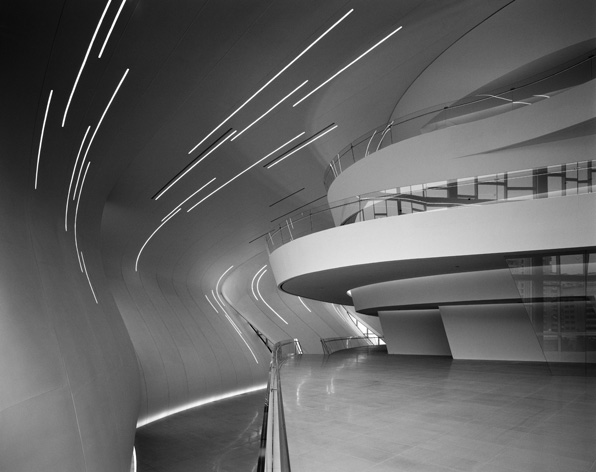
'Baku is a petrol city, full of oil particles and pollution, and this is an antidote to that,' says Bekiroglu of the seamless and currently spotless interior. Photography: Hélène Binet
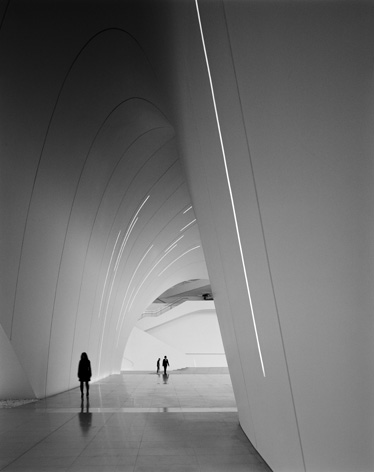
High ceilings create cave-like corridors where natural light bounces off white walls. Photography: Hélène Binet
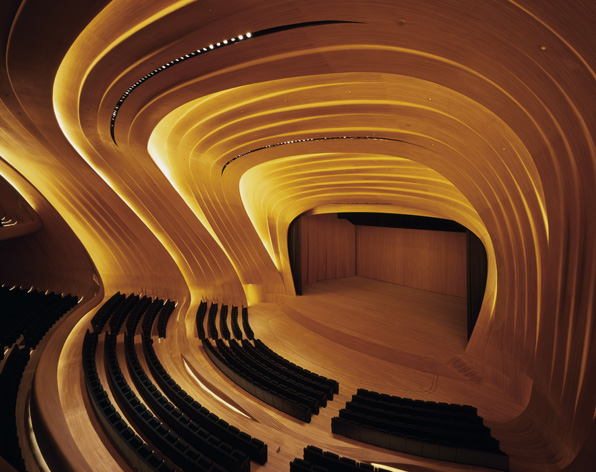
The auditorium is a rippling box created from strips of American oak, planed in situ according to classic boat building techniques. Photography: Hélène Binet
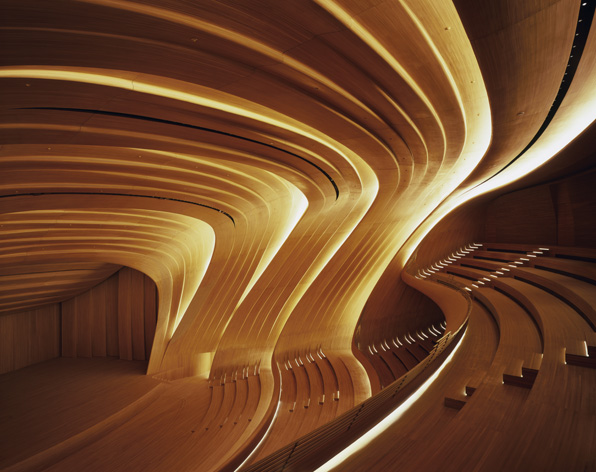
Its curving form bears some relationship to the organic language of art nouveau - writ large - but the acoustic qualities, expertly hidden technology and extreme adaptablity are very much of this century. Photography: Hélène Binet
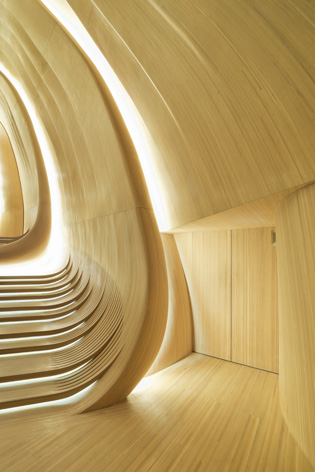
Horizontal surfaces transform into vertical ones making stand-alone focal points almost non-existant. Photography: Iwan Baan
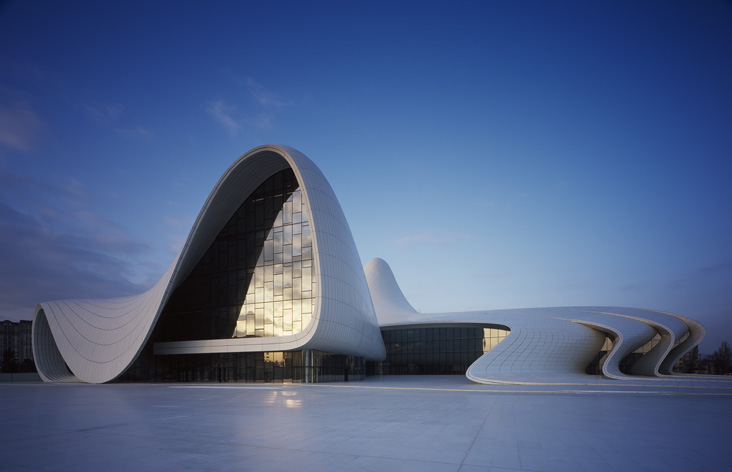
At Sunset, the structure reflects light that is amplified by its white encasement. Photography: Hélène Binet
Receive our daily digest of inspiration, escapism and design stories from around the world direct to your inbox.