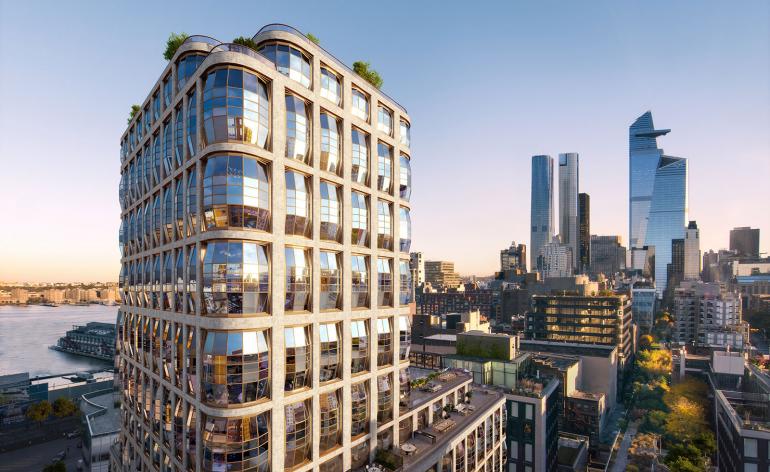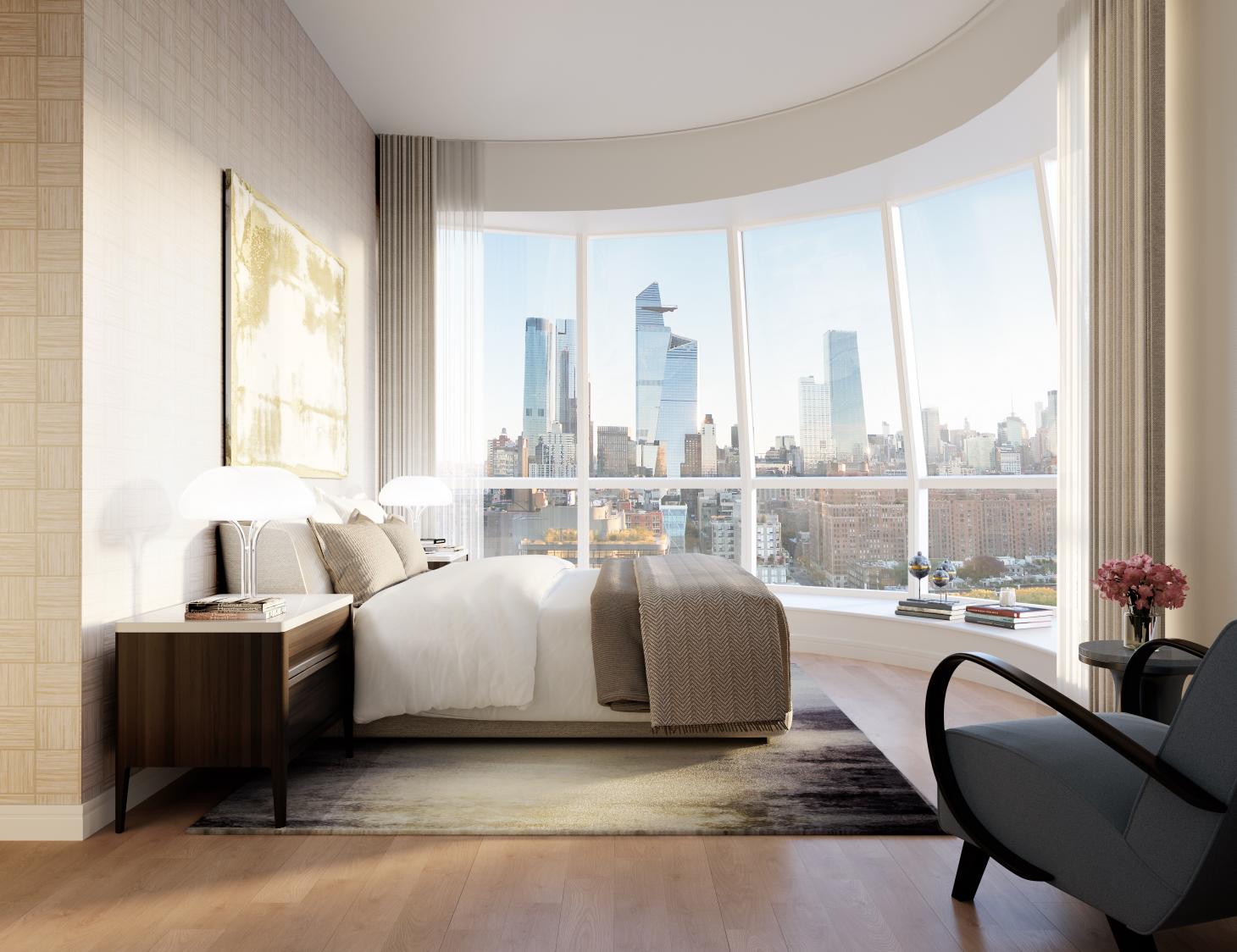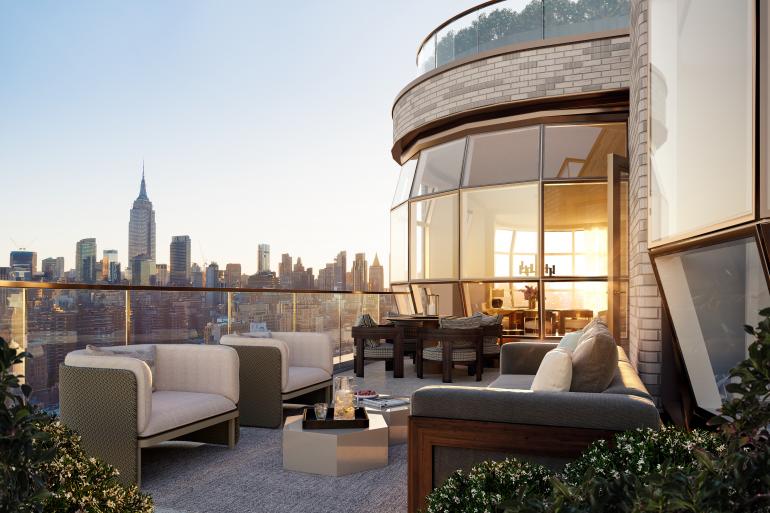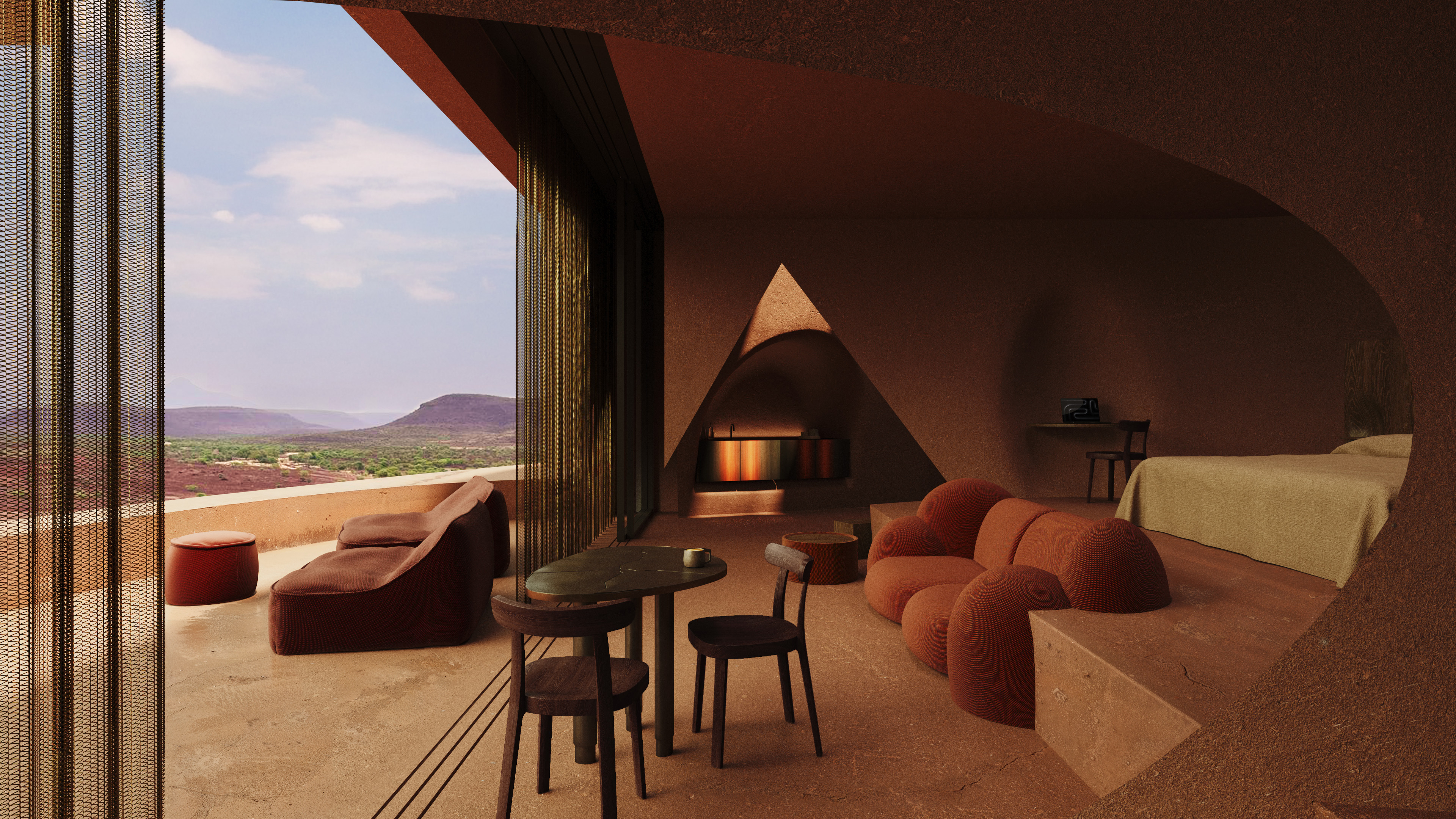Lantern-shaped bay windows define Heatherwick Studio’s first residential building in NYC

Soon to be shining from 515 West 18th Street in West Chelsea is Heatherwick Studio’s latest project, Lantern House, developed by Related Companies. The studio has been busy in that part of town – recently completing the Vessel and Pier 55 nearby, but this project is their first residential project in NYC.
Joining many starchitect-designed blocks flanking the High Line, Lantern House features two towers – one 10 storeys, the other 21 storeys – connected by a sculptural glass lobby. Instead of looking into the future, the façade is a contemporary take on historical styles seen in in the neighbourhood, with textured grids of bay windows and hand-laid antiqued grey brickwork with industrial metal detailing.
It was the surrounding maritime warehouses that really inspired the architects: ‘The design came from looking at the city’s existing buildings and thinking about which ones you might want to live in, not just look at. It seemed to us that practical, crafted, human-scale details such as shades, mullions, and window sills might have a role to play again in making homes feel comfortable and inviting,’ says Thomas Heatherwick, founder of Heatherwick Studio.

The name ‘Lantern House’ came from the reinterpretation of the modern bay window, designed this time from the inside out and forming a striking lantern shape. ‘Our design for Lantern House, with its distinctive new bay windows, emerged from this thinking and from wondering what could make the interior experience as special as possible for residents
‘These special three-dimensionally-sculpted windows will allow the building’s residents to have light-filled interiors plus exciting new panoramic views and new visual connections to the city beyond,’ says Heatherwick.
The design of the one- to four-bedroom residences that each feature 10 foot high ceilings, responds to the openess of the bay windows, with their many window seats designed for spending time with the skyline. For more immersion into the city, many residences feature private setback terraces. And if you’re wondering, sales of the 181 condominiums will launch in January 2020.

INFORMATION
heatherwick.com
Receive our daily digest of inspiration, escapism and design stories from around the world direct to your inbox.
Ellie Stathaki is the Architecture & Environment Director at Wallpaper*. She trained as an architect at the Aristotle University of Thessaloniki in Greece and studied architectural history at the Bartlett in London. Now an established journalist, she has been a member of the Wallpaper* team since 2006, visiting buildings across the globe and interviewing leading architects such as Tadao Ando and Rem Koolhaas. Ellie has also taken part in judging panels, moderated events, curated shows and contributed in books, such as The Contemporary House (Thames & Hudson, 2018), Glenn Sestig Architecture Diary (2020) and House London (2022).
-
 Winston Branch searches for colour and light in large-scale artworks in London
Winston Branch searches for colour and light in large-scale artworks in LondonWinston Branch returns to his roots in 'Out of the Calabash' at Goodman Gallery, London ,
-
 The most anticipated hotel openings of 2026
The most anticipated hotel openings of 2026From landmark restorations to remote retreats, these are the hotel debuts shaping the year ahead
-
 Is the future of beauty skincare you can wear? Sylva’s Tallulah Harlech thinks so
Is the future of beauty skincare you can wear? Sylva’s Tallulah Harlech thinks soThe stylist’s label, Sylva, comprises a tightly edited collection of pieces designed to complement the skin’s microbiome, made possible by rigorous technical innovation – something she thinks will be the future of both fashion and beauty
-
 Step inside this resilient, river-facing cabin for a life with ‘less stuff’
Step inside this resilient, river-facing cabin for a life with ‘less stuff’A tough little cabin designed by architects Wittman Estes, with a big view of the Pacific Northwest's Wenatchee River, is the perfect cosy retreat
-
 Remembering Robert A.M. Stern, an architect who discovered possibility in the past
Remembering Robert A.M. Stern, an architect who discovered possibility in the pastIt's easy to dismiss the late architect as a traditionalist. But Stern was, in fact, a design rebel whose buildings were as distinctly grand and buttoned-up as his chalk-striped suits
-
 Own an early John Lautner, perched in LA’s Echo Park hills
Own an early John Lautner, perched in LA’s Echo Park hillsThe restored and updated Jules Salkin Residence by John Lautner is a unique piece of Californian design heritage, an early private house by the Frank Lloyd Wright acolyte that points to his future iconic status
-
 The Architecture Edit: Wallpaper’s houses of the month
The Architecture Edit: Wallpaper’s houses of the monthFrom wineries-turned-music studios to fire-resistant holiday homes, these are the properties that have most impressed the Wallpaper* editors this month
-
 The Stahl House – an icon of mid-century modernism – is for sale in Los Angeles
The Stahl House – an icon of mid-century modernism – is for sale in Los AngelesAfter 65 years in the hands of the same family, the home, also known as Case Study House #22, has been listed for $25 million
-
 Houston's Ismaili Centre is the most dazzling new building in America. Here's a look inside
Houston's Ismaili Centre is the most dazzling new building in America. Here's a look insideLondon-based architect Farshid Moussavi designed a new building open to all – and in the process, has created a gleaming new monument
-
 Frank Lloyd Wright’s Fountainhead will be opened to the public for the first time
Frank Lloyd Wright’s Fountainhead will be opened to the public for the first timeThe home, a defining example of the architect’s vision for American design, has been acquired by the Mississippi Museum of Art, which will open it to the public, giving visitors the chance to experience Frank Lloyd Wright’s genius firsthand
-
 Clad in terracotta, these new Williamsburg homes blend loft living and an organic feel
Clad in terracotta, these new Williamsburg homes blend loft living and an organic feelThe Williamsburg homes inside 103 Grand Street, designed by Brooklyn-based architects Of Possible, bring together elegant interiors and dramatic outdoor space in a slick, stacked volume