Forest Houses radically transform London brownfield plot
Forest Houses by Dallas-Pierce-Quintero are an architectural solution to a brownfield site transformation
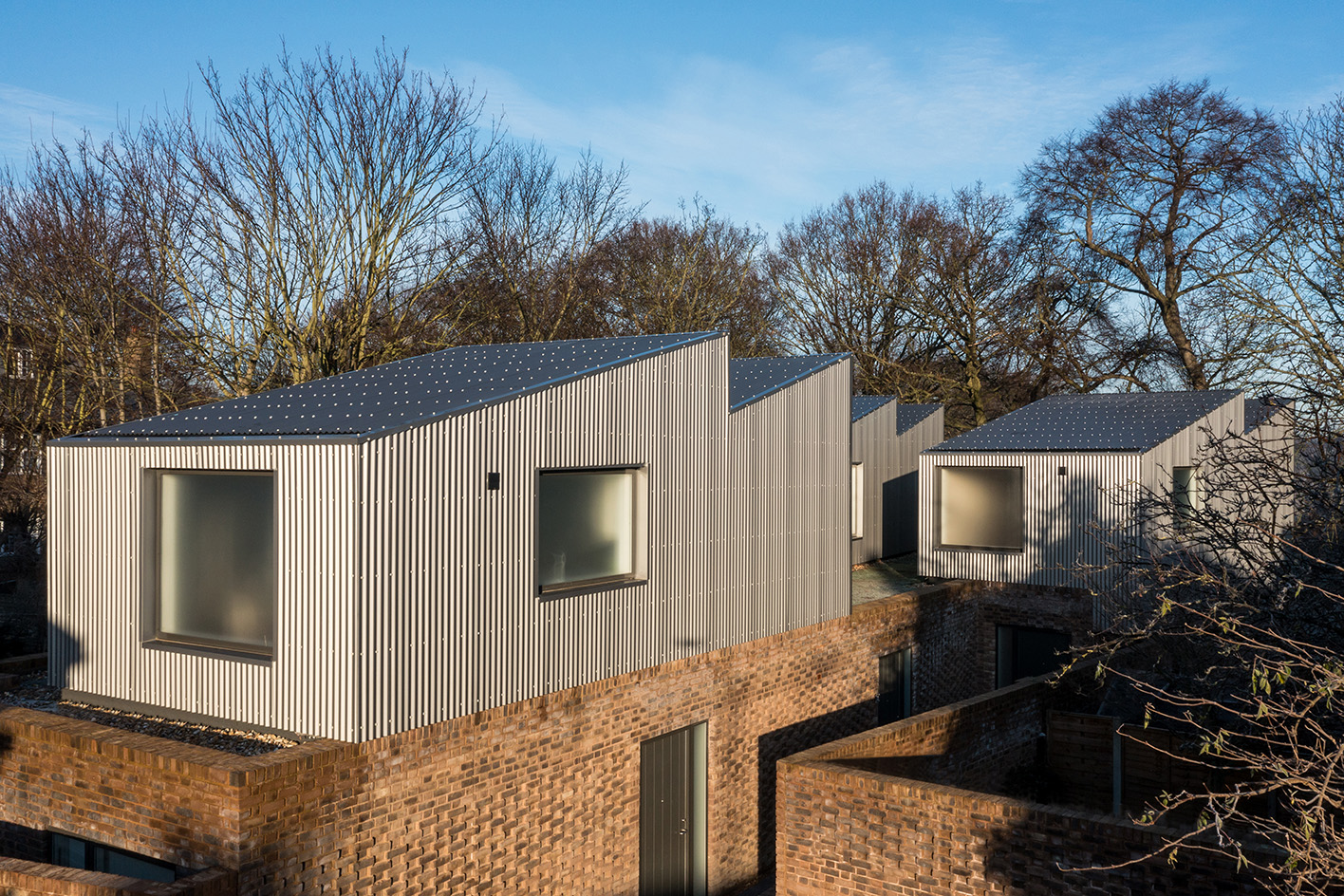
Forest Houses represent, in some ways, a typical London housing story. On the site of a former builder’s yard in Newham’s Wanstead Flats, an eagle-eyed client saw the opportunity to transform the leafy, relatively generous plot into three design-led, new-build homes. Yet the clever design goes beyond making the most of the square footage available and offers a new architectural take to living on the edge of London, bridging the urban, suburban and rural. The architects, east London-based studio Dallas-Pierce-Quintero took on the commission and crafted a composition of contemporary residential architecture that is on one end linked to a row of terrace houses – respecting it and connecting to it – and on the other, opens up towards the greenery of the parkland.
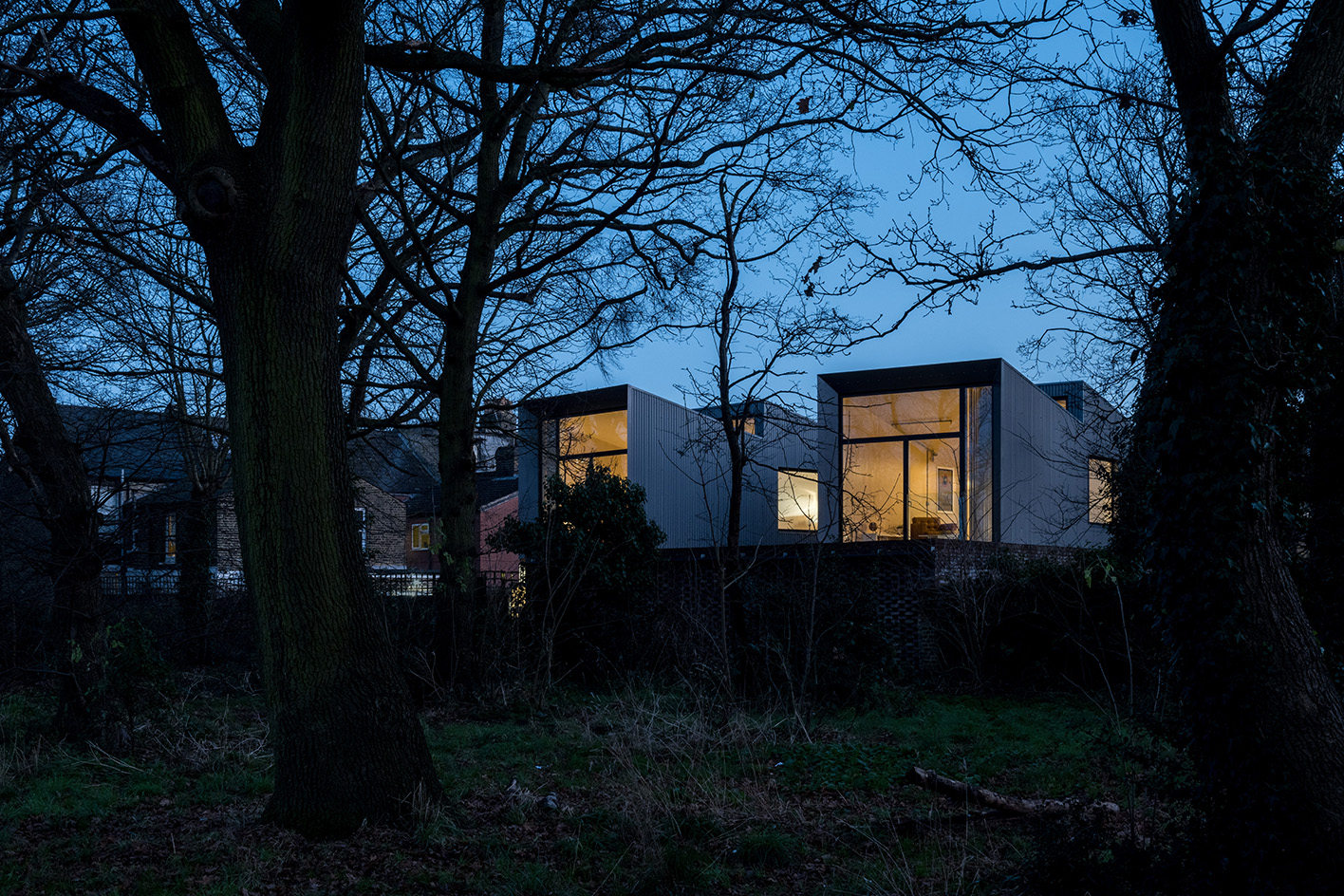
The architecture studio, led by founders Jonathan Dallas, David Pierce, and Juliet Quintero, designed for the complex one brand-new three-bedroom family house, two new smaller two-bedroom houses, and an extra one-bed home that resulted from the remodelling and extension of a former end-of-terrace shop at the site's entrance.
The brownfield plot has now been completely transformed through the team's smart approach of 'upside-down' living, where bedrooms are located in the 'quieter' ground level, while living spaces are placed above, maximising the vistas towards the leafy park.
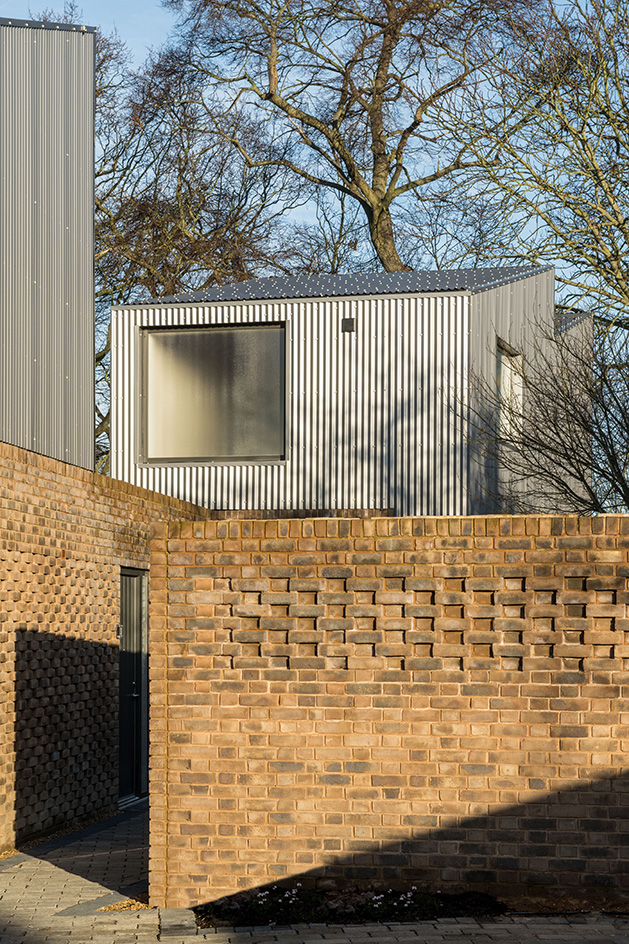
Linking Forest Houses to site and history
The site’s industrial past was referenced through materials and shapes, the architects explain: 'In a nod to the site’s light industrial history, the upper floors of each home feature a sawtooth roof profile, sensitively designed to mirror the height of the rear addition eaves of the adjacent dwellings and avoid the appearance of an overly dominating, bulky development.'
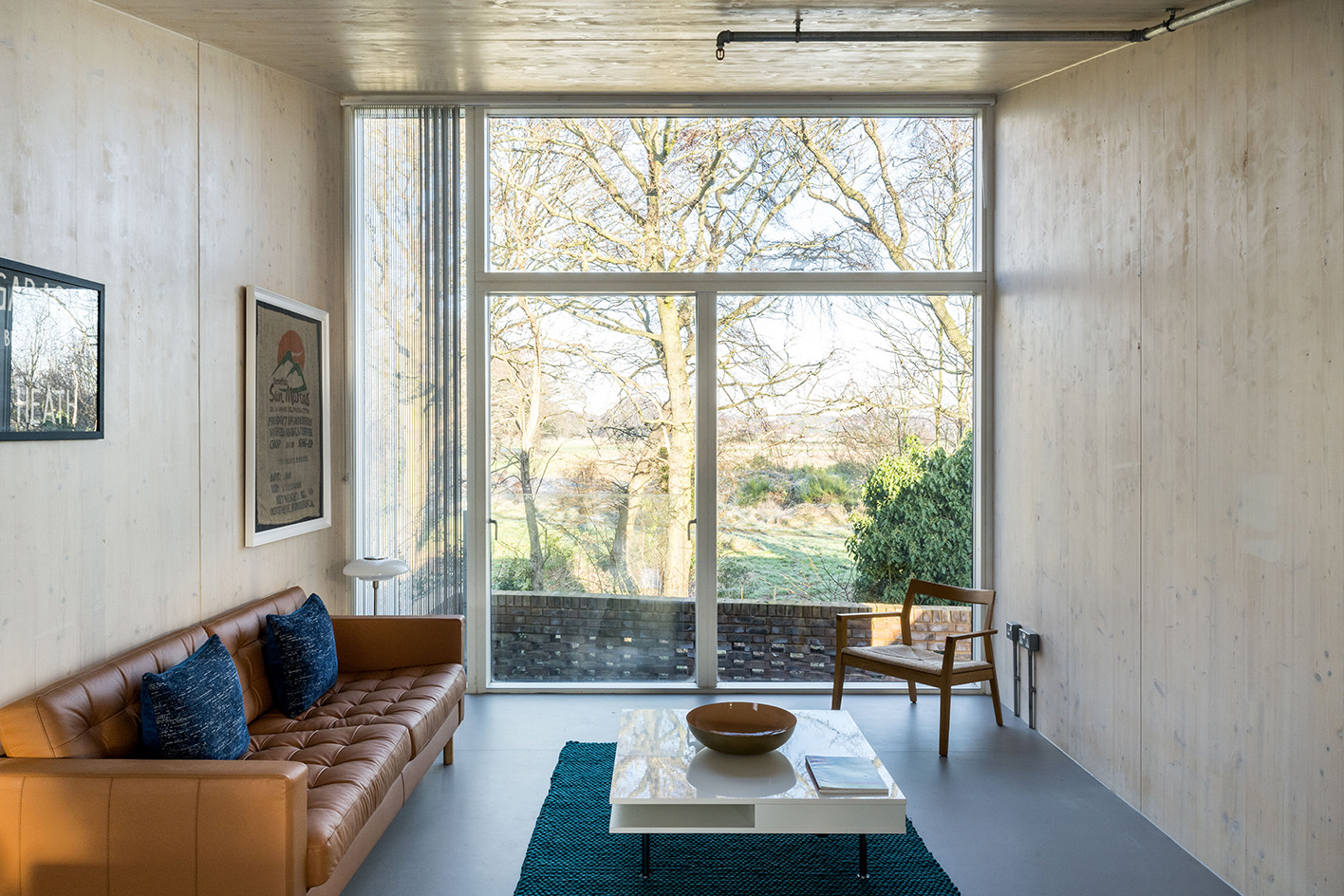
The metal-clad tops and elegant brick bases of the buildings are locked together in a jigsaw-style arrangement that promotes a strong sense of unity across the whole, while also creating unexpected indoor and outdoor spaces and views.
The materials not only ensure a distinct look for the volumes, but also secure a robust, long-lasting and easy-to-maintain palette.
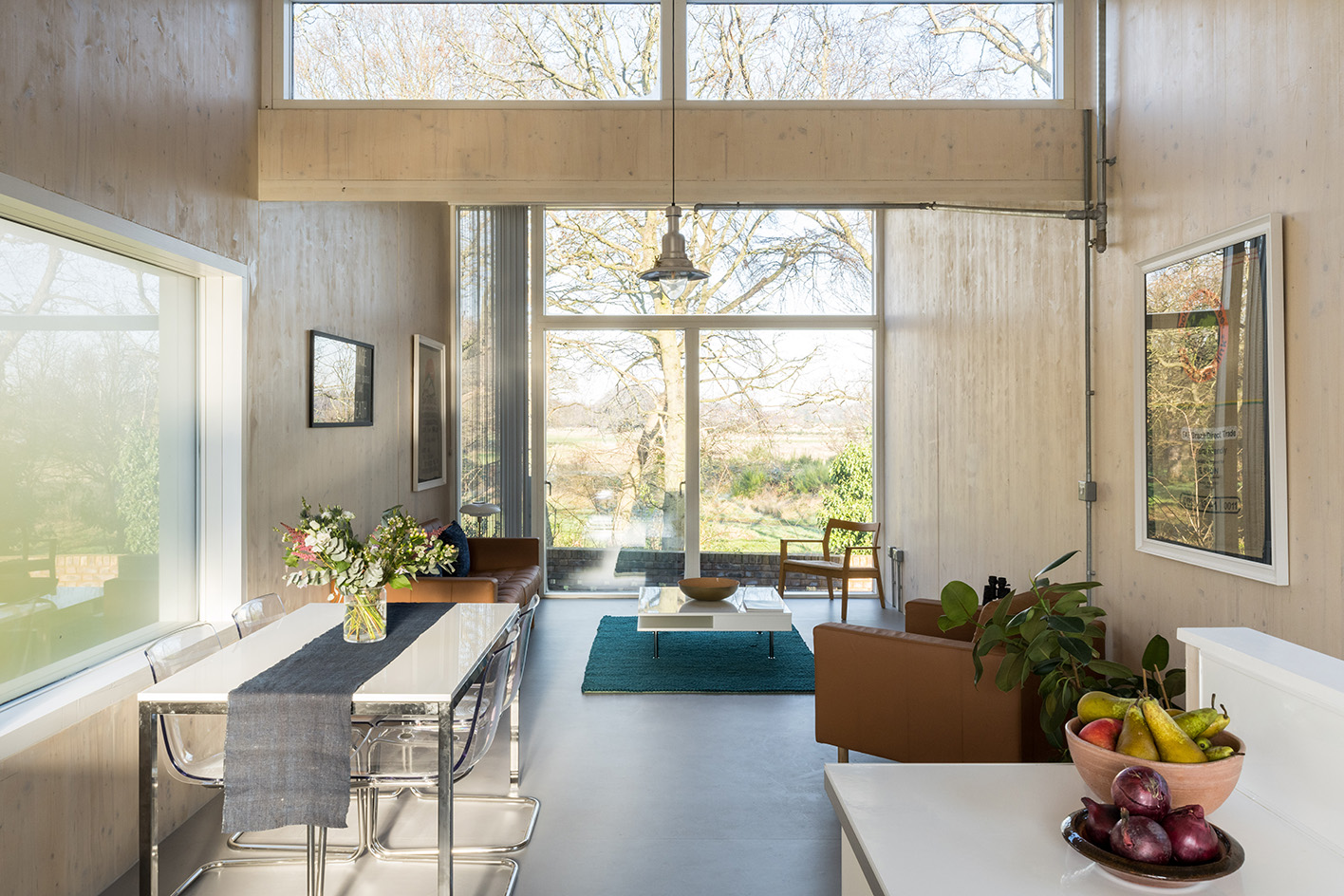
‘Celebrating simplicity in materials and innovation in design and construction, the low-tech yet super-insulated project fuses traditional and modern methods of construction to create a truly sustainable and efficient-to-run home,’ the architects say. ‘This can be seen in the careful balance of glazing to insulation in the façade, which optimises thermal performance for residents, while an air-source heat pump enables low-cost, low-maintenance living.’
Receive our daily digest of inspiration, escapism and design stories from around the world direct to your inbox.
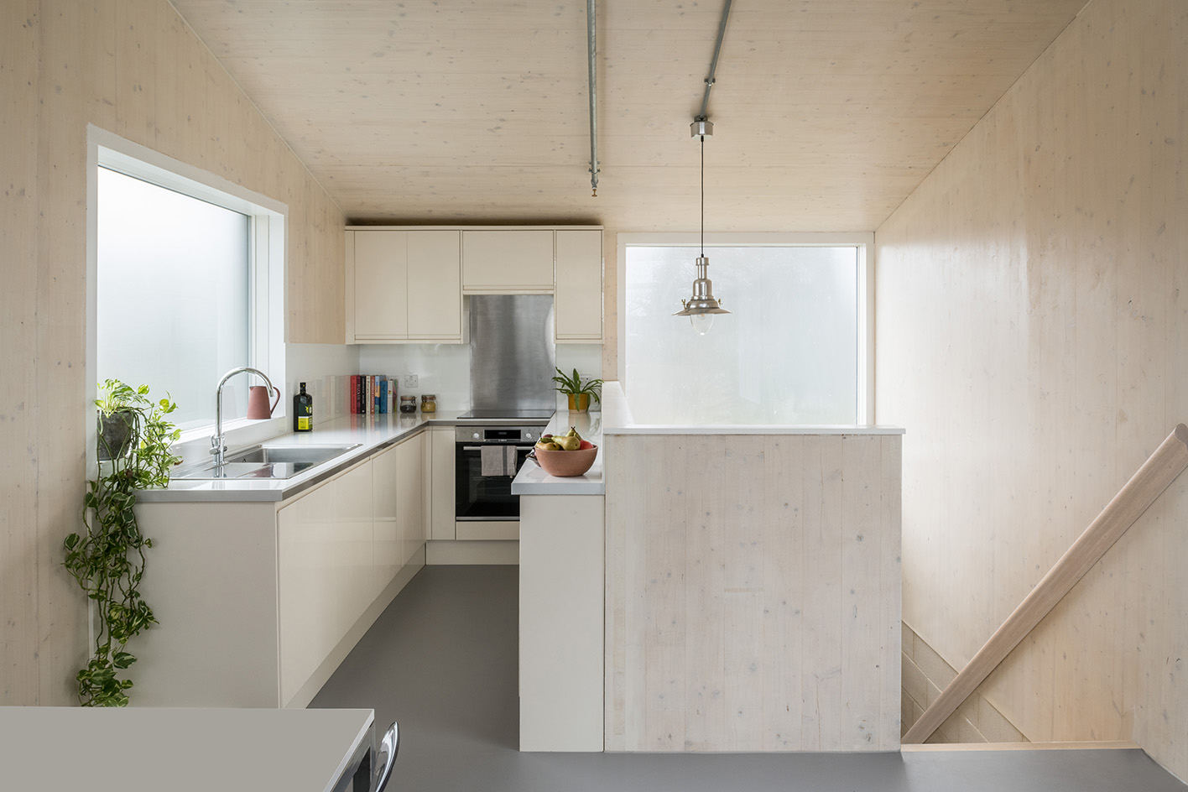
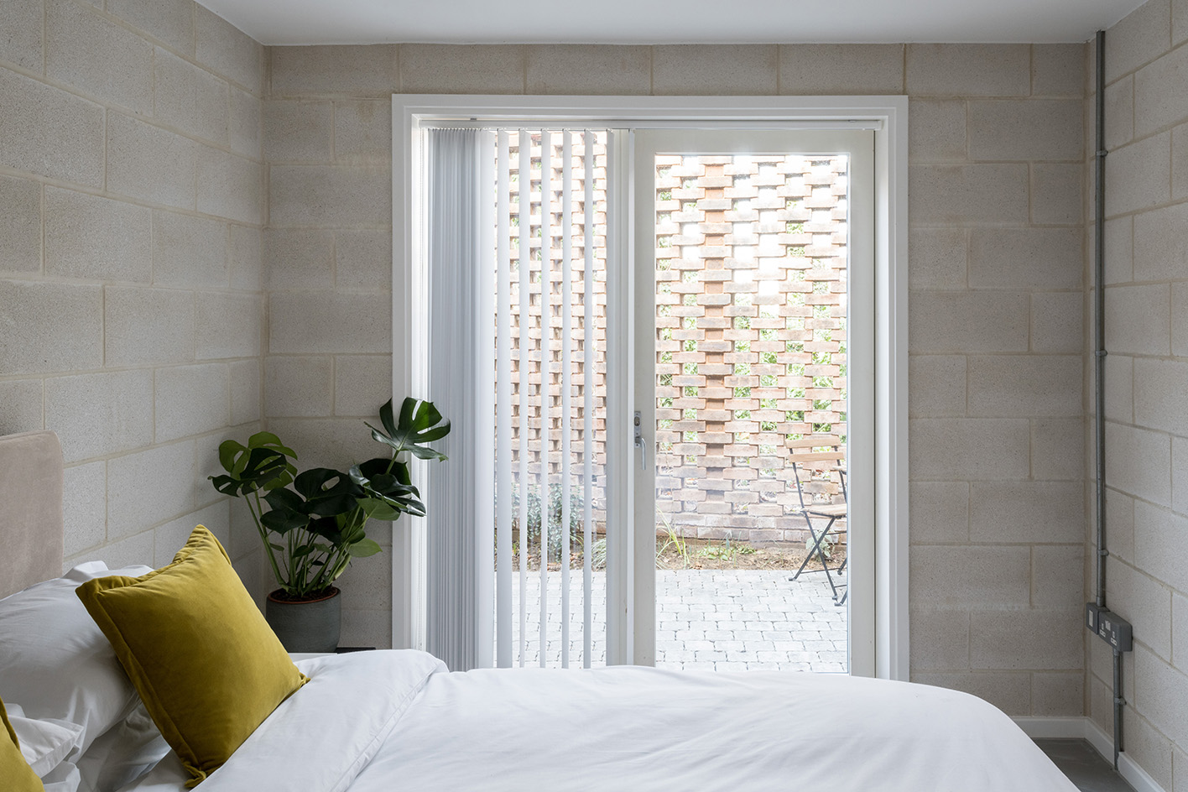
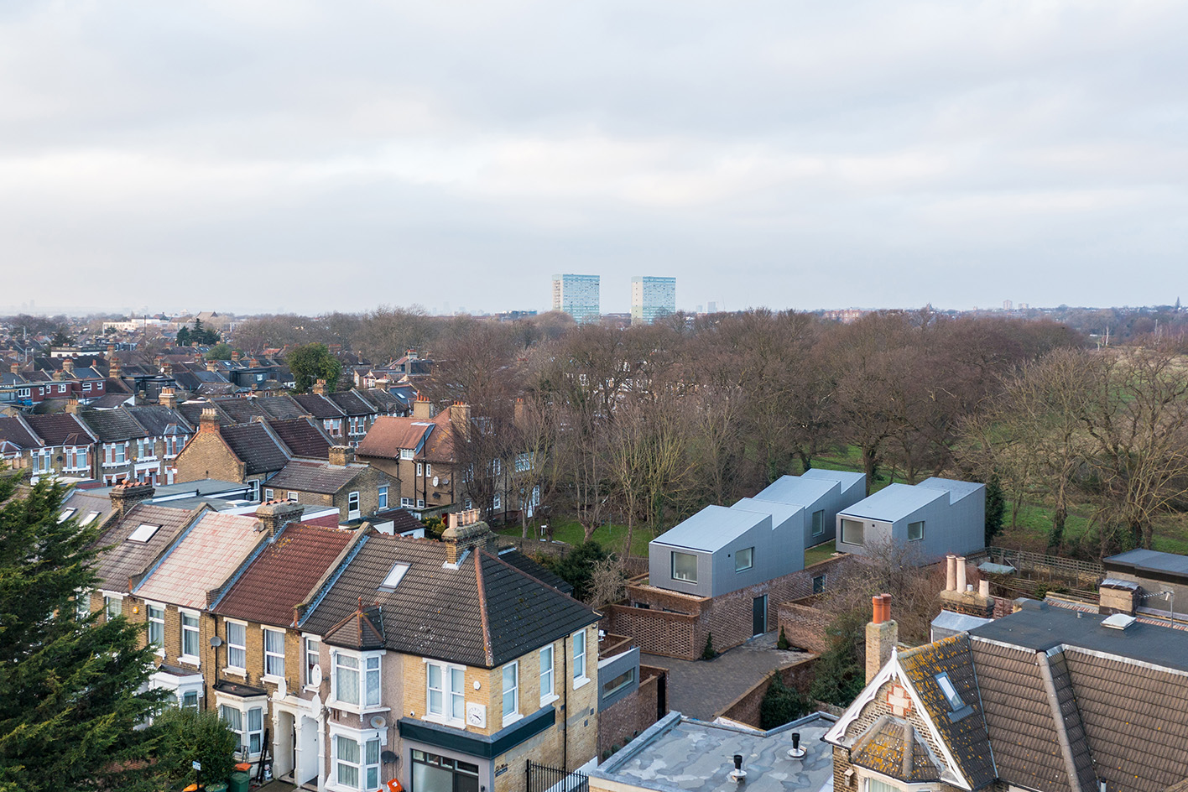
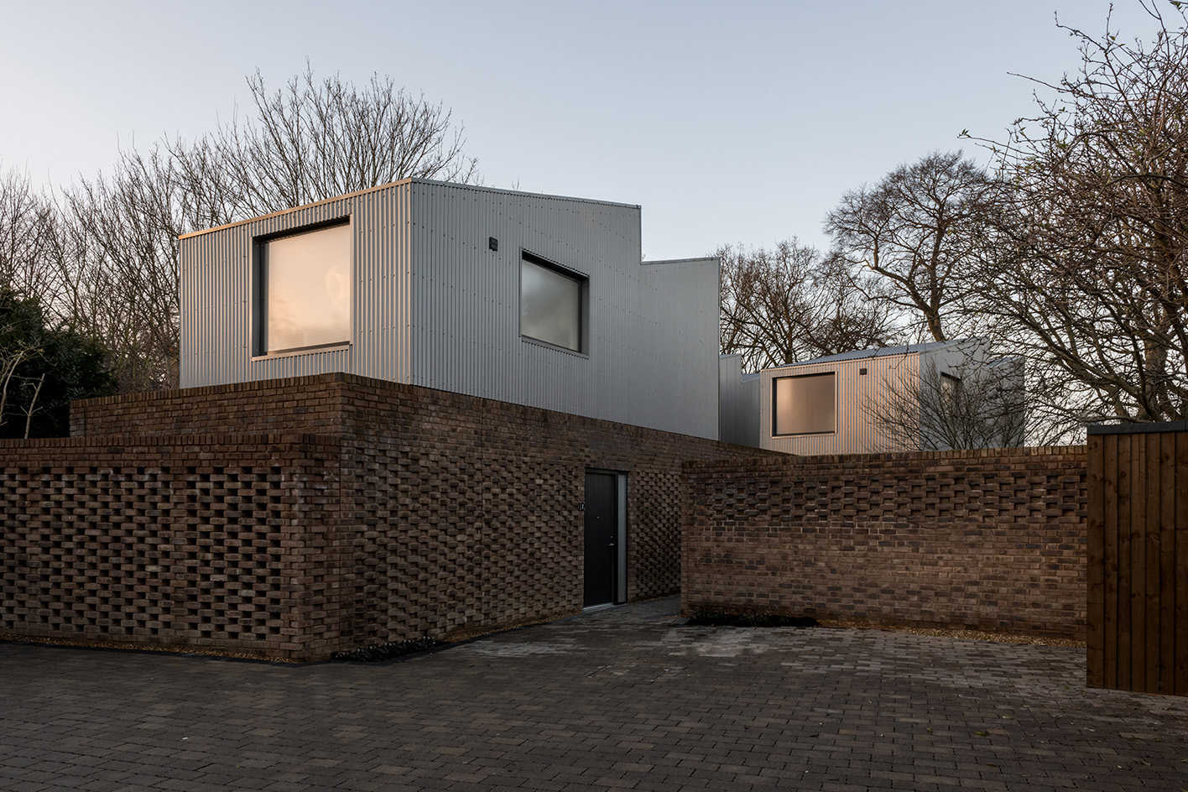
Ellie Stathaki is the Architecture & Environment Director at Wallpaper*. She trained as an architect at the Aristotle University of Thessaloniki in Greece and studied architectural history at the Bartlett in London. Now an established journalist, she has been a member of the Wallpaper* team since 2006, visiting buildings across the globe and interviewing leading architects such as Tadao Ando and Rem Koolhaas. Ellie has also taken part in judging panels, moderated events, curated shows and contributed in books, such as The Contemporary House (Thames & Hudson, 2018), Glenn Sestig Architecture Diary (2020) and House London (2022).
-
 Van Cleef & Arpels’ immersive workshops reveal jewellery-making secrets
Van Cleef & Arpels’ immersive workshops reveal jewellery-making secretsEvery year in Lyon, Van Cleef & Arpels opens its doors to the public with a series of workshops and events. Here is what goes on
-
 Stay at this 17th-century farmhouse featured in ‘Hamnet’
Stay at this 17th-century farmhouse featured in ‘Hamnet’Inspired to live like a Tudor? Cwmmau Farmhouse, available as a holiday let through the National Trust, stars as the childhood home of Shakespeare’s wife, Agnes
-
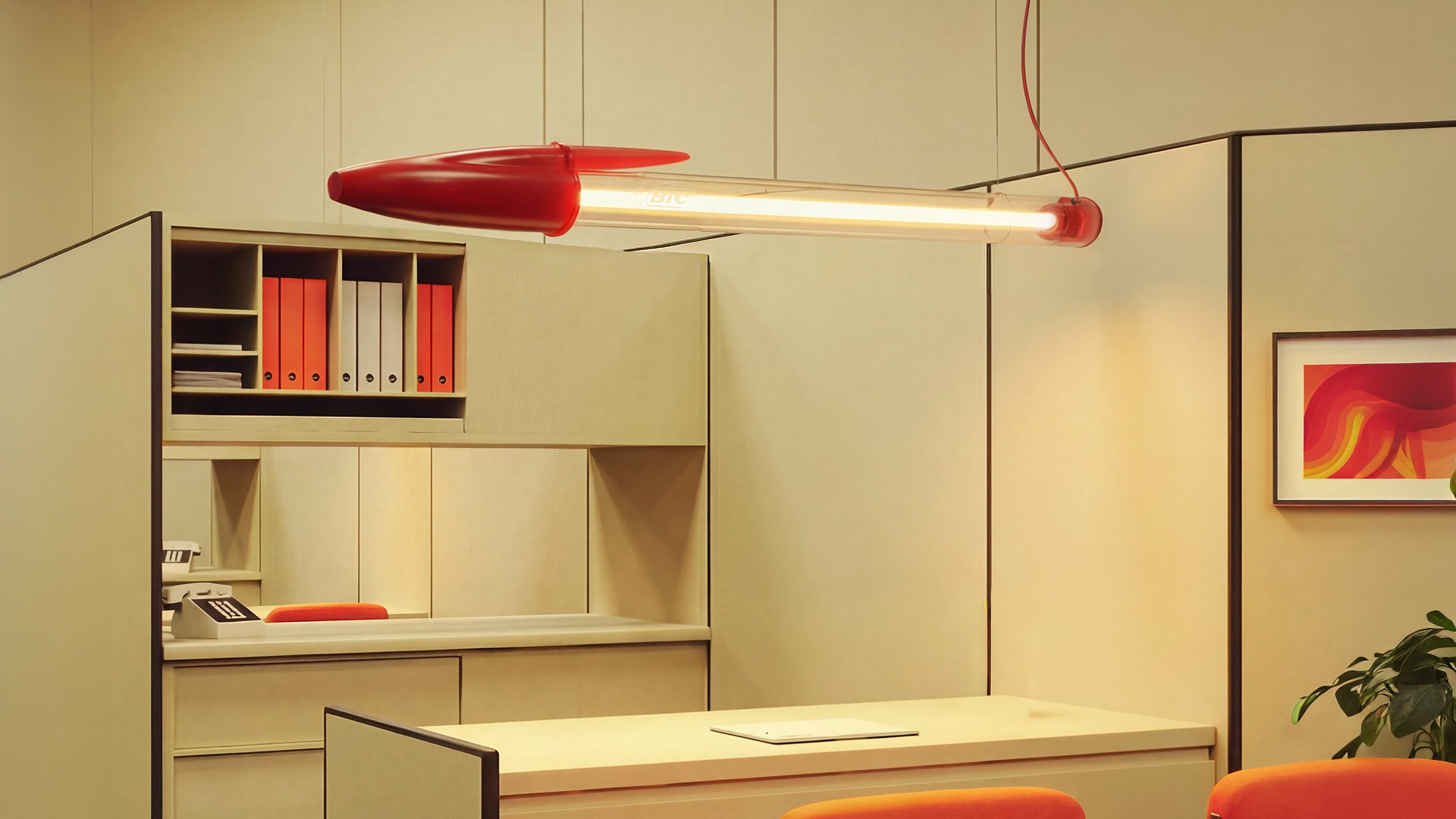 Remember the Bic Biro? It’s now a larger-than-life lamp
Remember the Bic Biro? It’s now a larger-than-life lampSeletti honours the iconic Bic pen on its 75th anniversary with a gigantic, luminous reproduction of its design
-
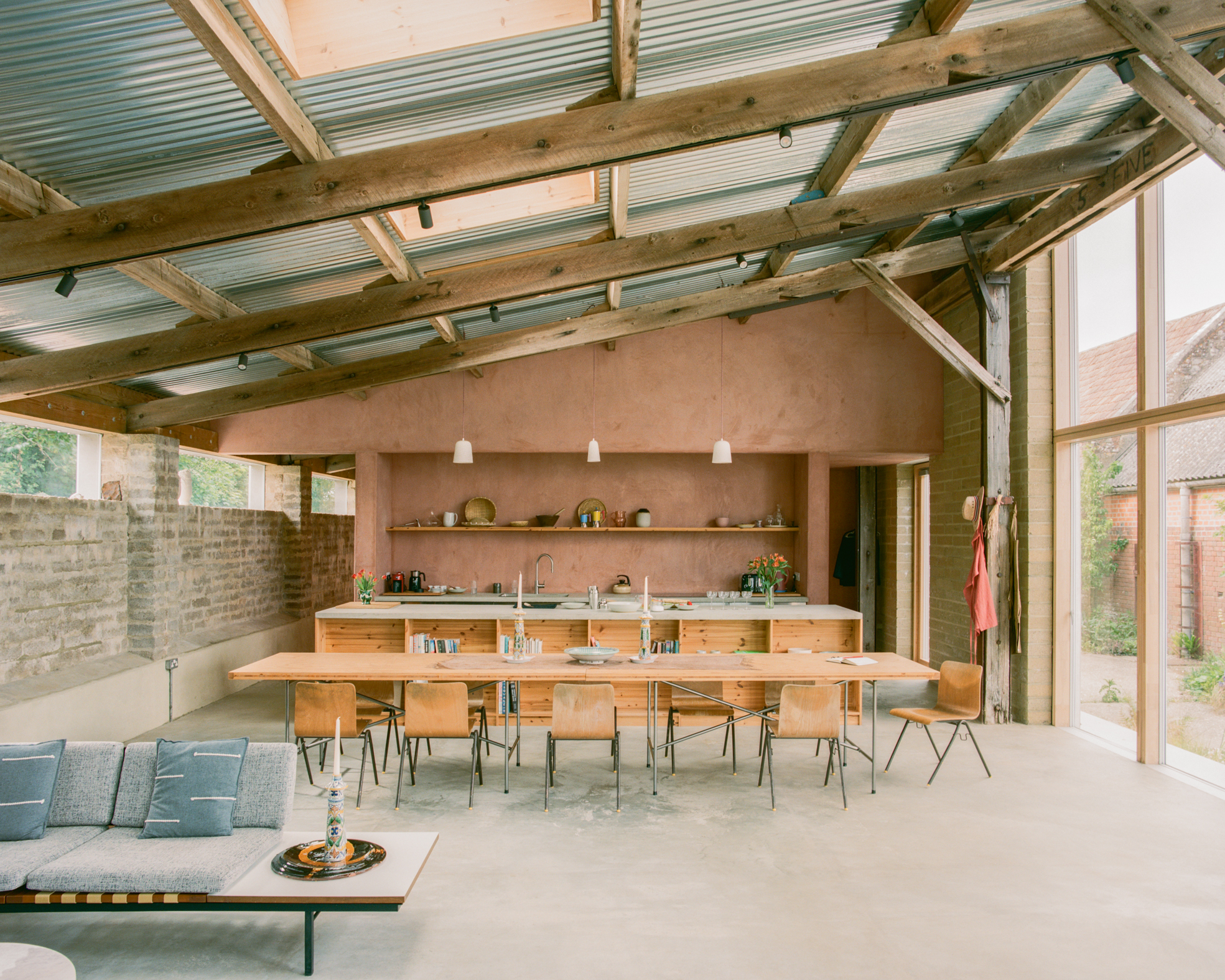 Wallpaper* Architect Of The Year 2026: Je Ahn of Studio Weave on a building that made him smile
Wallpaper* Architect Of The Year 2026: Je Ahn of Studio Weave on a building that made him smileWe ask our three Architects of the Year at the 2026 Wallpaper* Design Awards about a building that made them smile. Here, Je Ahn of Studio Weave discusses Can Lis in Mallorca
-
 You can soon step inside David Bowie’s childhood home
You can soon step inside David Bowie’s childhood homeBy 2027, Bowie’s childhood home will be restored to its original 1960s appearance, including the musician’s bedroom, the launchpad for his long career
-
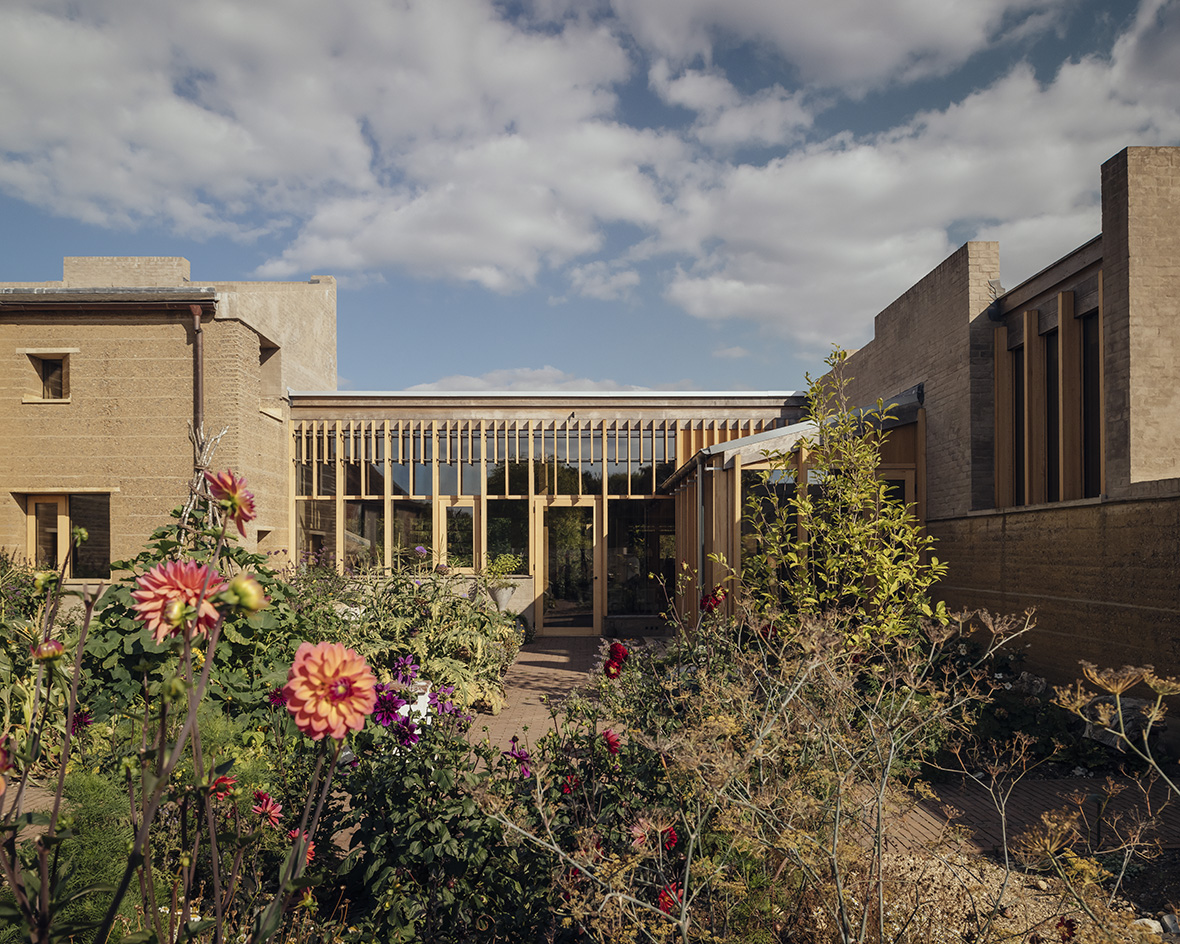 Wallpaper* Design Awards: this rammed-earth house in Wiltshire is an eco exemplar
Wallpaper* Design Awards: this rammed-earth house in Wiltshire is an eco exemplarTuckey Design Studio’s rammed-earth house in the UK's Wiltshire countryside stands out for its forward-thinking, sustainable building methods – which earned it a place in our trio of Best Use of Material winners at the 2026 Wallpaper* Design Awards
-
 Step inside this perfectly pitched stone cottage in the Scottish Highlands
Step inside this perfectly pitched stone cottage in the Scottish HighlandsA stone cottage transformed by award-winning Glasgow-based practice Loader Monteith reimagines an old dwelling near Inverness into a cosy contemporary home
-
 This curved brick home by Flawk blends quiet sophistication and playful details
This curved brick home by Flawk blends quiet sophistication and playful detailsDistilling developer Flawk’s belief that architecture can be joyful, precise and human, Runda brings a curving, sculptural form to a quiet corner of north London
-
 A compact Scottish home is a 'sunny place,' nestled into its thriving orchard setting
A compact Scottish home is a 'sunny place,' nestled into its thriving orchard settingGrianan (Gaelic for 'sunny place') is a single-storey Scottish home by Cameron Webster Architects set in rural Stirlingshire
-
 Porthmadog House mines the rich seam of Wales’ industrial past at the Dwyryd estuary
Porthmadog House mines the rich seam of Wales’ industrial past at the Dwyryd estuaryStröm Architects’ Porthmadog House, a slate and Corten steel seaside retreat in north Wales, reinterprets the area’s mining and ironworking heritage
-
 Arbour House is a north London home that lies low but punches high
Arbour House is a north London home that lies low but punches highArbour House by Andrei Saltykov is a low-lying Crouch End home with a striking roof structure that sets it apart