Our first look inside Fifteen Hudson Yards by Diller Scofidio + Renfro and Rockwell Group

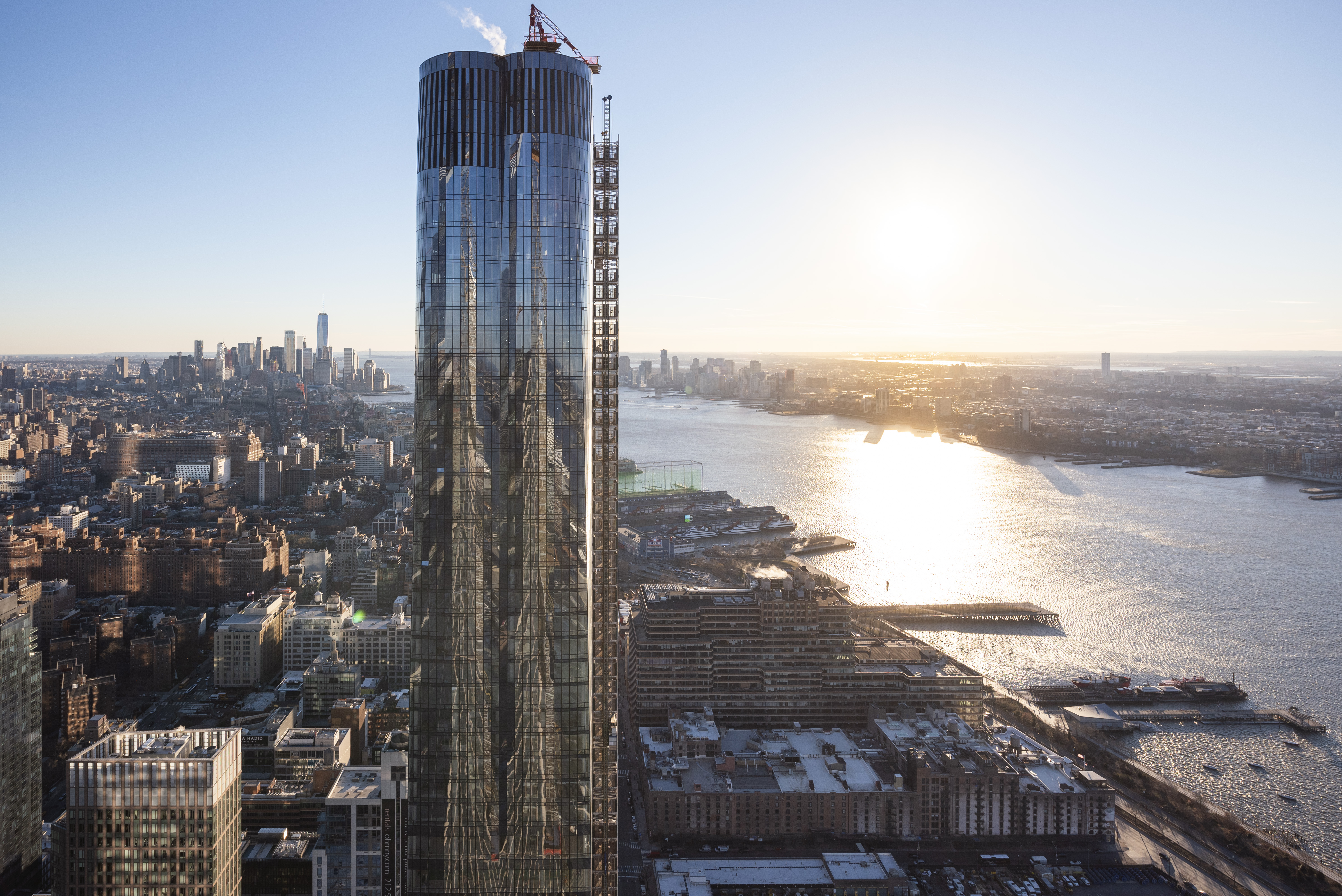
One of New York's most highly anticipated new neighbourhoods, Hudson Yards has been in frenzied construction for a few years now; and results are slowly starting to show. Ahead of the opening of some of the area's key publicly accessed areas, such as The Shed and a big chunk of the retail element, the new area's first residential tower, Fifteen Hudson Yards, is also nearing completion.
Designed by Diller Scofidio + Renfro (who was the lead architect) and the Rockwell Group (who led the interiors), this elegant high rise is already over 60 per cent sold and making fast advances towards a grand opening. In the meantime, the developers, Related and Oxford, have just unveiled the interiors for the first time, matching sophisticated residential spaces with lush amenities for the residents and their guests.
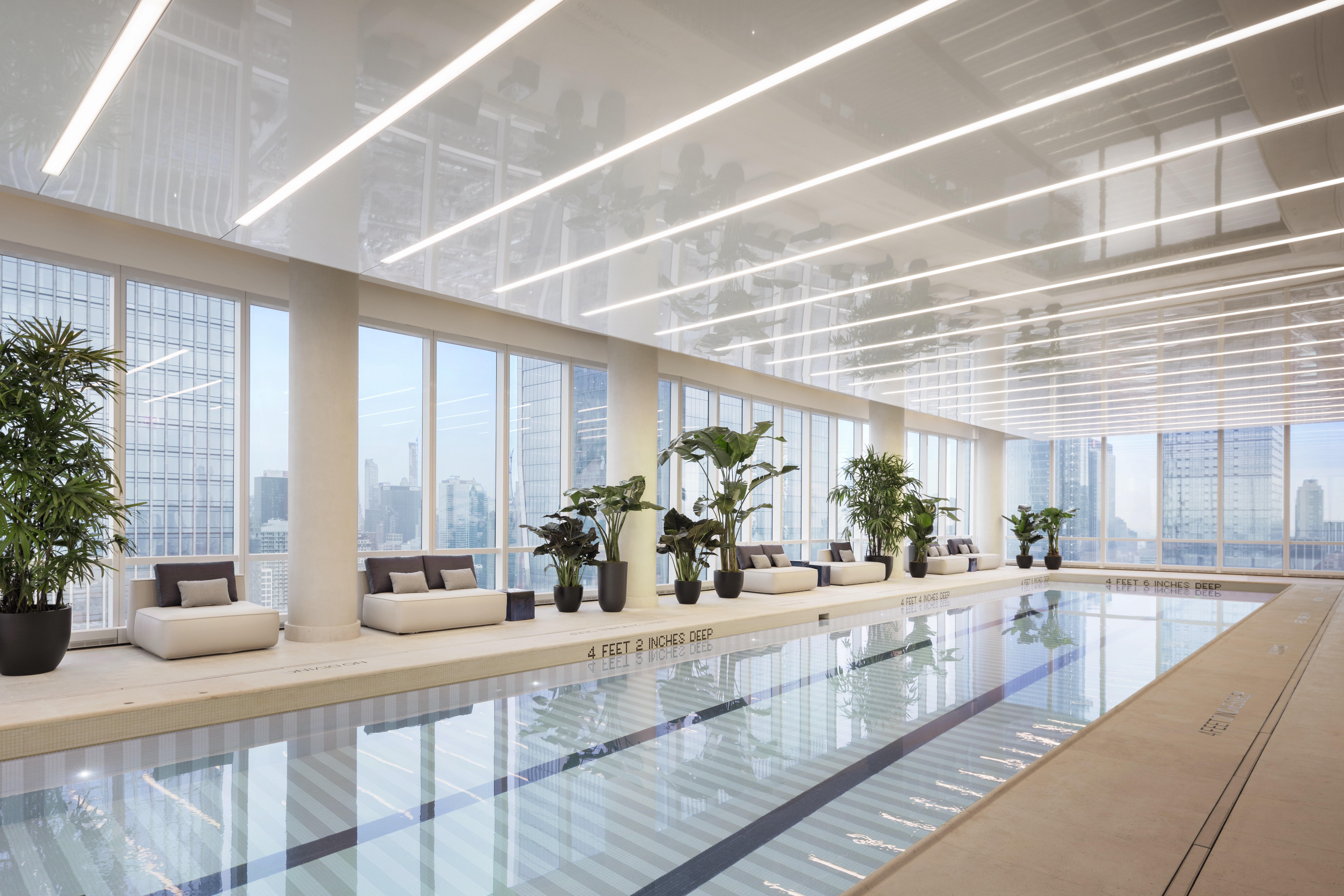
The project's entire 50th floor is dedicated to wellness.
The entire 50th floor at Fifteen Hudson Yard is dedicated to wellness, including an aquatics centre, gym, yoga and beauty facilities, set against a backdrop of the water and the city skyline. One floor up is the development's entertaining offering, featuring a club room, private dining, screening and performance room, golf club lounge, wine storage and tasting room, business centre, and a collaborative work space.
‘Over the past decade, we’ve had the opportunity to shape an urban ensemble comprised of a recreational, cultural and residential project for three diverse clients – working with the city on the High Line, with The Shed on a new cultural start-up, and now with Related on the first residential tower at Hudson Yards,' said DS+R Founding Partner, Elizabeth Diller, whose firm is involved in more than one key Hudson Yards projects.
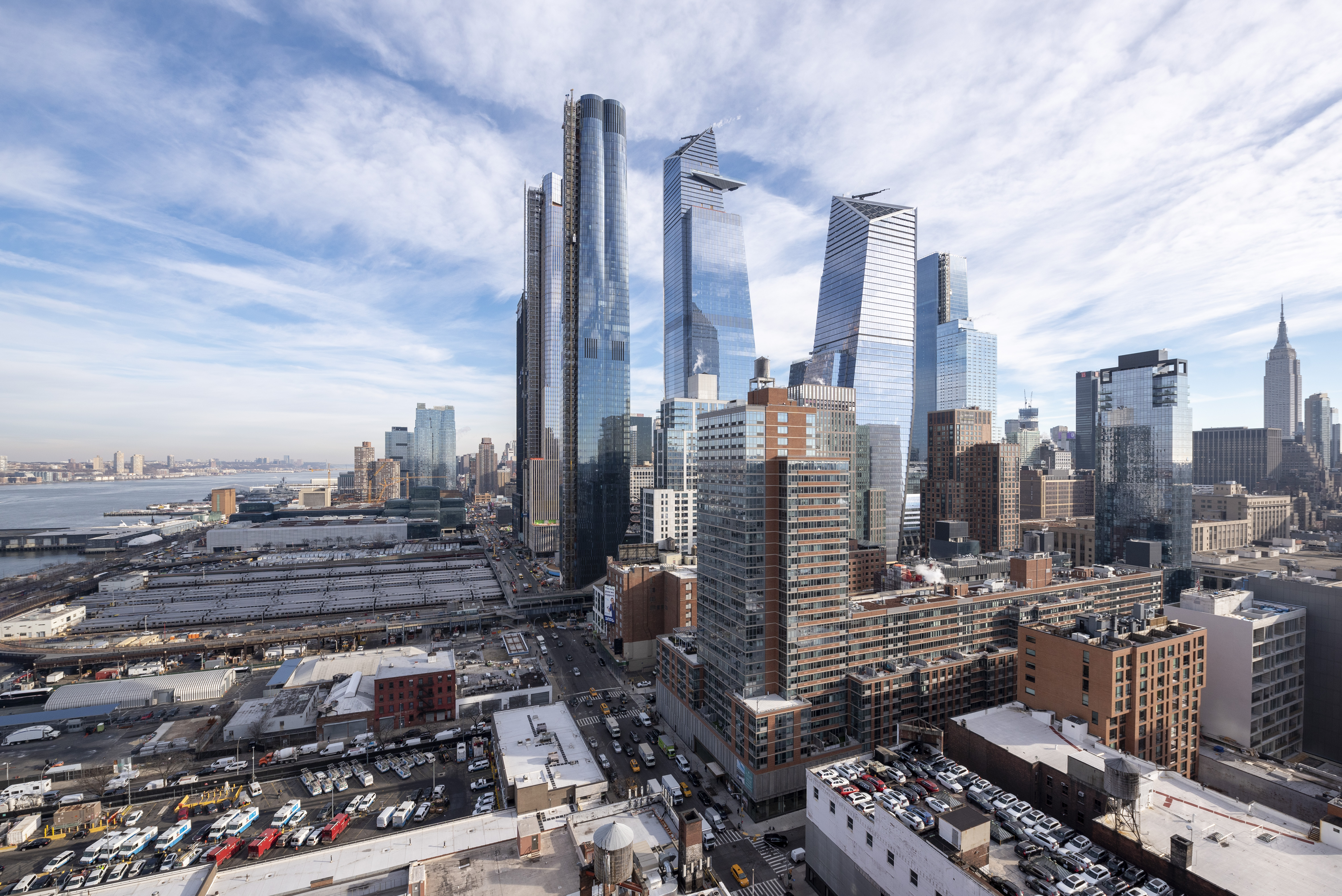
The high rise residential building was designed by Diller Scofidio + Renfro and Rockwell Group.
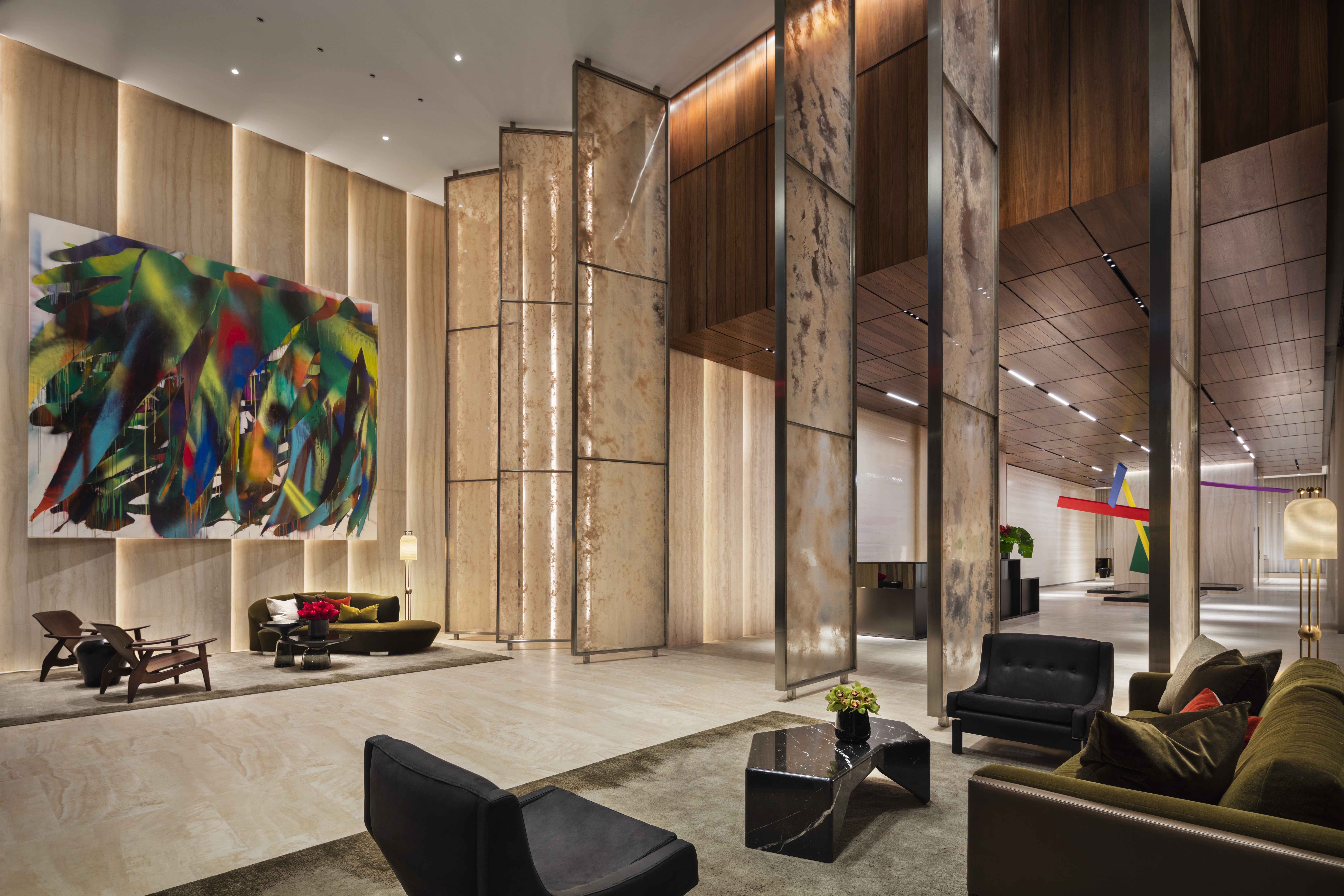
The impressive development offers ample space for residents and visitors. Pictured here, the triple height lobby space.
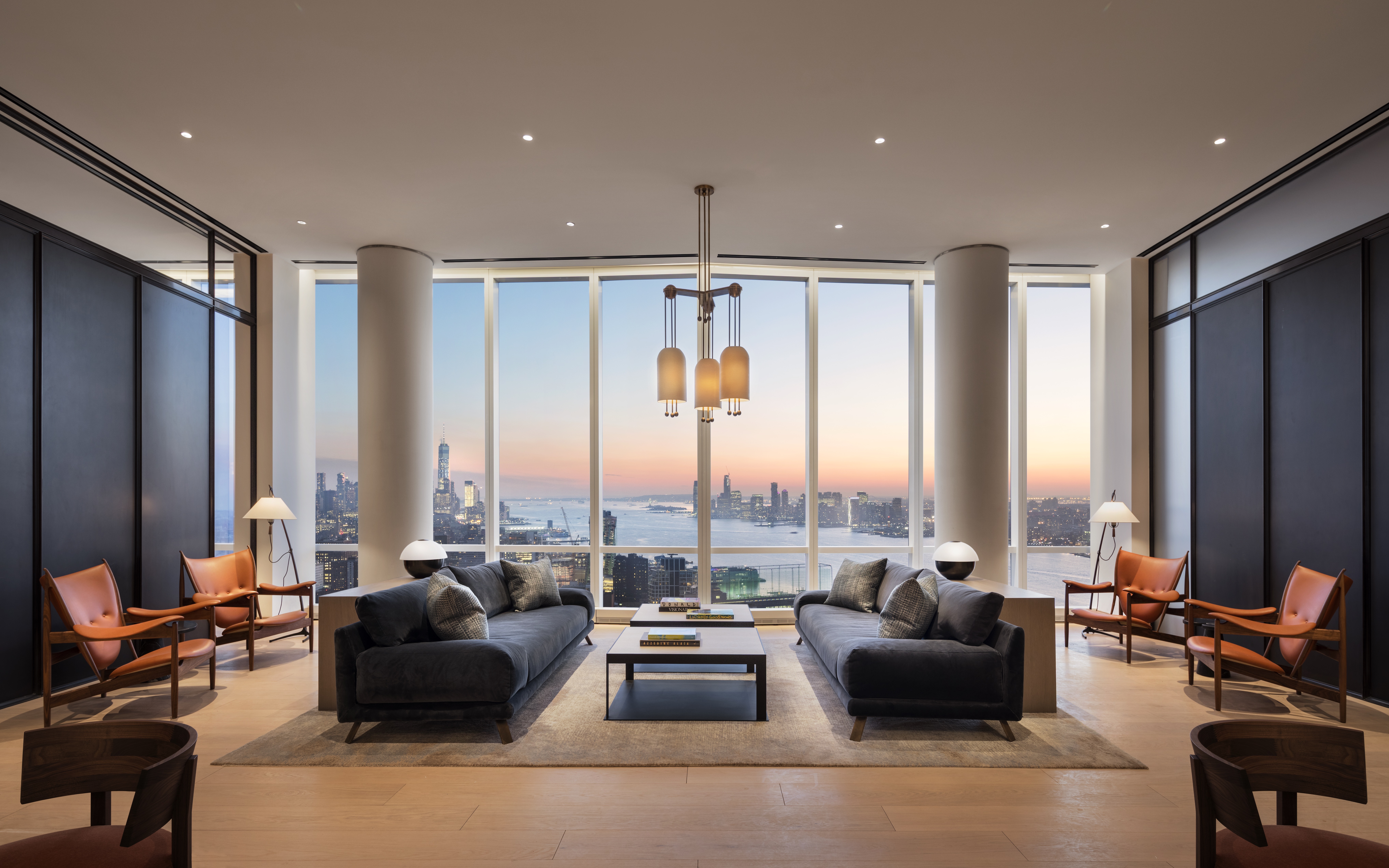
The residential tower is already about 60 per cent sold.

Fifteen Hudson Yards includes a range of amenities for residents and their guests.
INFORMATION
For more information visit the website of Diller Scofidio + Renfro and the website of the Rockwell Group
Receive our daily digest of inspiration, escapism and design stories from around the world direct to your inbox.
Ellie Stathaki is the Architecture & Environment Director at Wallpaper*. She trained as an architect at the Aristotle University of Thessaloniki in Greece and studied architectural history at the Bartlett in London. Now an established journalist, she has been a member of the Wallpaper* team since 2006, visiting buildings across the globe and interviewing leading architects such as Tadao Ando and Rem Koolhaas. Ellie has also taken part in judging panels, moderated events, curated shows and contributed in books, such as The Contemporary House (Thames & Hudson, 2018), Glenn Sestig Architecture Diary (2020) and House London (2022).
