Don’t Move, Improve: are these some of London’s best residential extensions?
We celebrate the humble art of house design and architectural improvement in the British capital and reveal the 25-strong shortlist of Don't Move, Improve London-wide competition for 2020
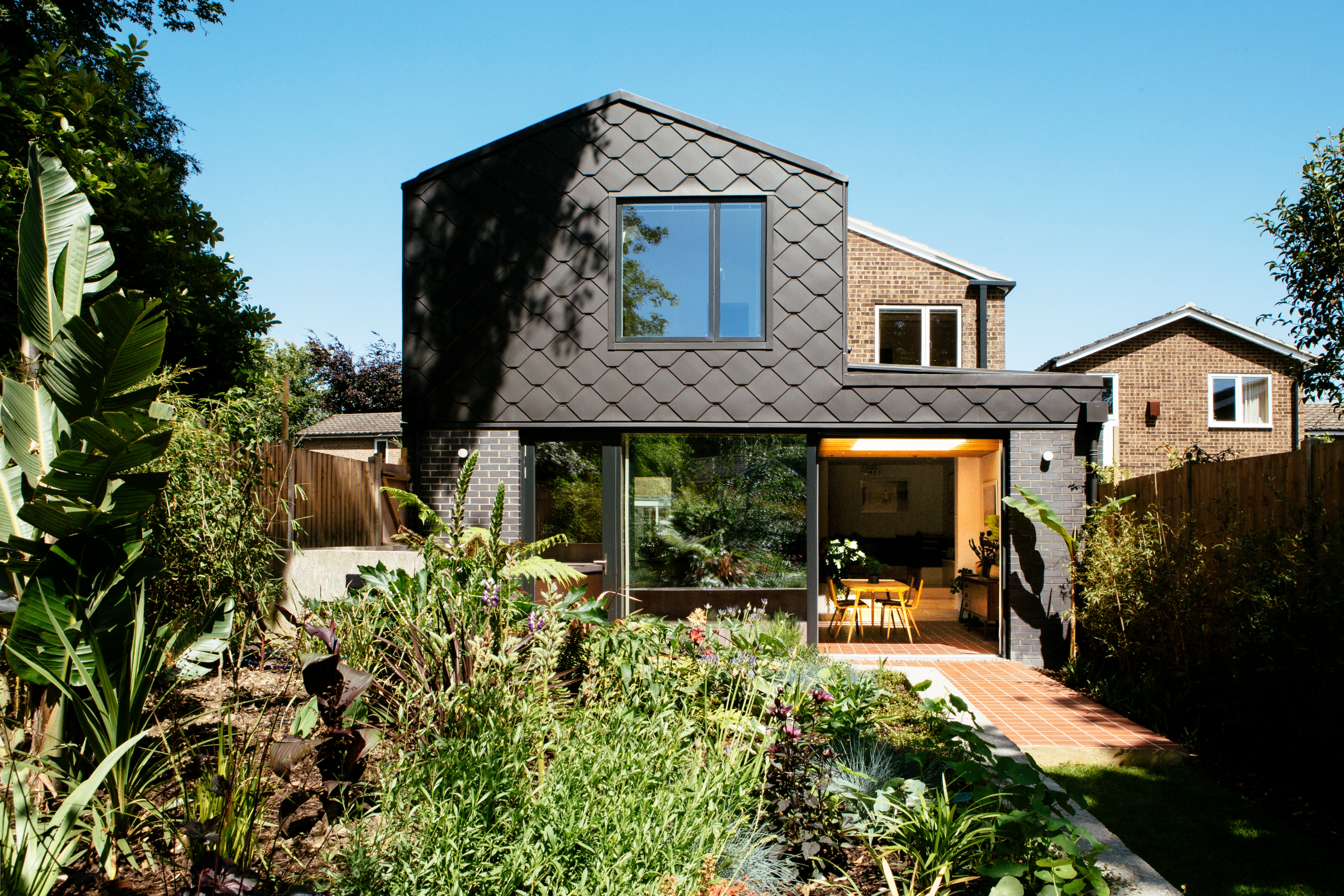
The humble residential commission has been the subject of experimentation for architects for centuries; and nowhere is this more true than in London, where constraints such as high building density, high land and property values and a population of ever-changing appetites make designing for the British capital a challenge on a level all of on its own. As a result, commissions for house extensions, alterations and redesigns are often the bread-and-butter of many London architecture practices.
This is exactly what the citywide competition Don't Move, Improve is all about. Set up ten years ago and ran by the New London Architecture (aka NLA – an independent forum about architecture and construction in the capital), this is a much-awaited showcase of ingenuity when it comes to bespoke design and innovative, everyday, residential architecture.
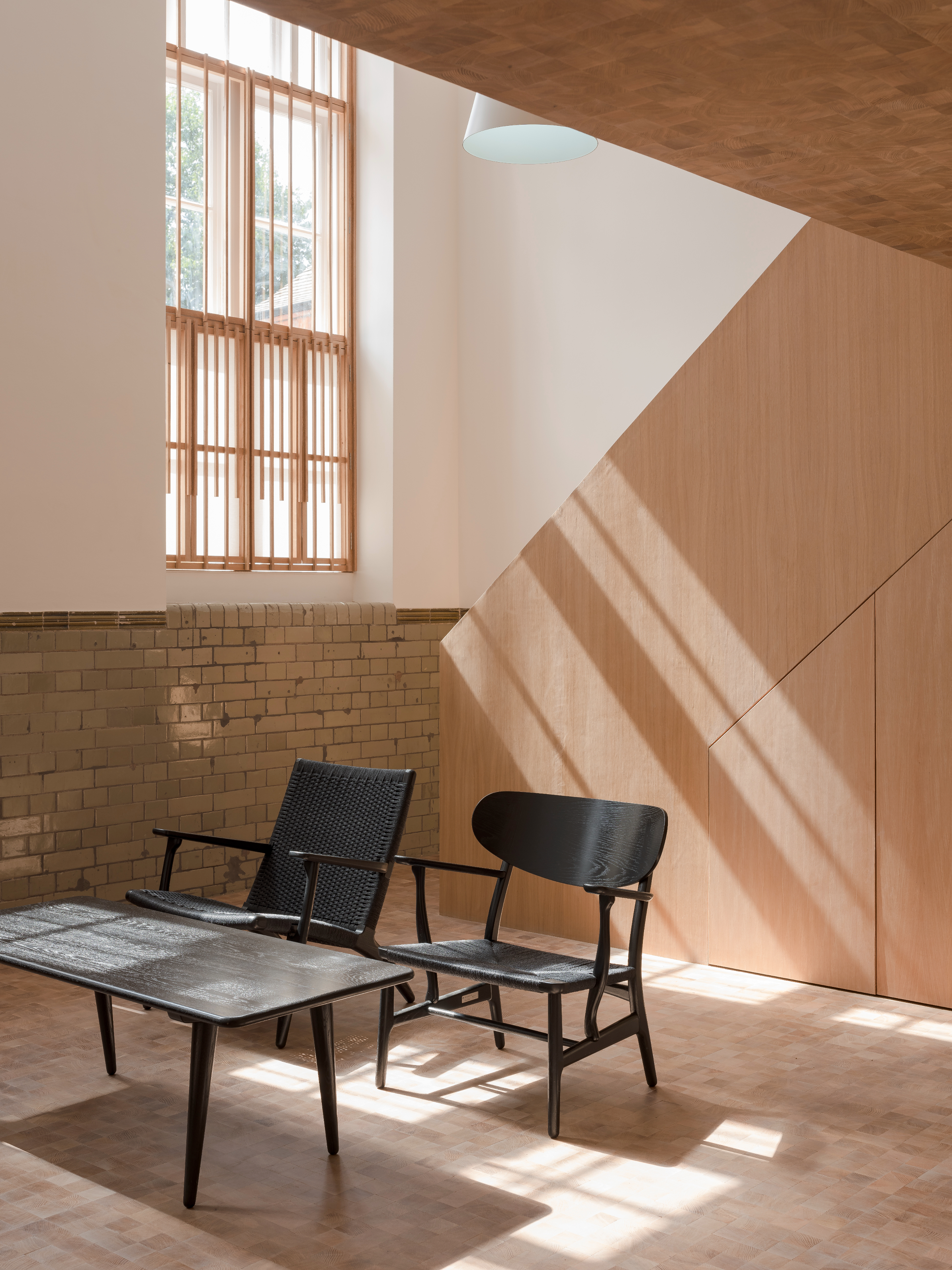
Apartment Block by Coffey Architects.
Excitingly, this shortlist for the best house improvement projects of the past year has just been announced, naming 25 nominated schemes, which range from rear, side and loft extensions to designs where an internal rearrangement and a cleverly placed partition go a long way – proof that you don't always need to change everything (or indeed, move) in order to boost quality of life on the home front. Meanwhile, shortlisted architects span young and established offices, such as Threefold Architects, Coffey Architects, HÛT, DROO Architects and Vine Architecture Studio.
There are highlights aplenty. The list features a chic and immaculately detailed apartment refresh by Coffey Architects in the heart of Clerkenwell; a Scandinavian-inspired rear extension by young architect Oliver Leech in South London; a rather eccentric and beautiful neo-Georgian townhouse redesign by Gundry and Ducker in Islington; and a generous new living space in Lambeth by Proctor and Shaw. There are some masterful moves (Threefold's adding of an extra level to Cloak House, made it almost unrecognisable) and great use of material throughout – wood is a constant protagonist, while terrazzo seems to be having a moment too.

‘Every year the competition is full of fantastic efforts to push the limits of design,' says Tamsie Thompson, London Festival of Architecture director and one of the judges. ‘Whether on a tiny triangular plot in the inner city, or out in the suburbs, the entries show the contribution that good design makes to our capital. We’ve seen amazing diversity of approaches to colour, light and materiality – with some of the bolder designs totally reimagining the arrangement of the standard home. Clearly, fresh ideas are still out there.'
As well as an overall winner, winning designs will also be announced on a further six categories: Urban Oasis of the Year, the Compact Design of the Year, Best Project under £75k, the Environmental Leadership Prize, Most Unique Character Award, and the prize for Materiality and Craftsmanship. All will be revealed during a dedicated ceremony on Tuesday 11 February.
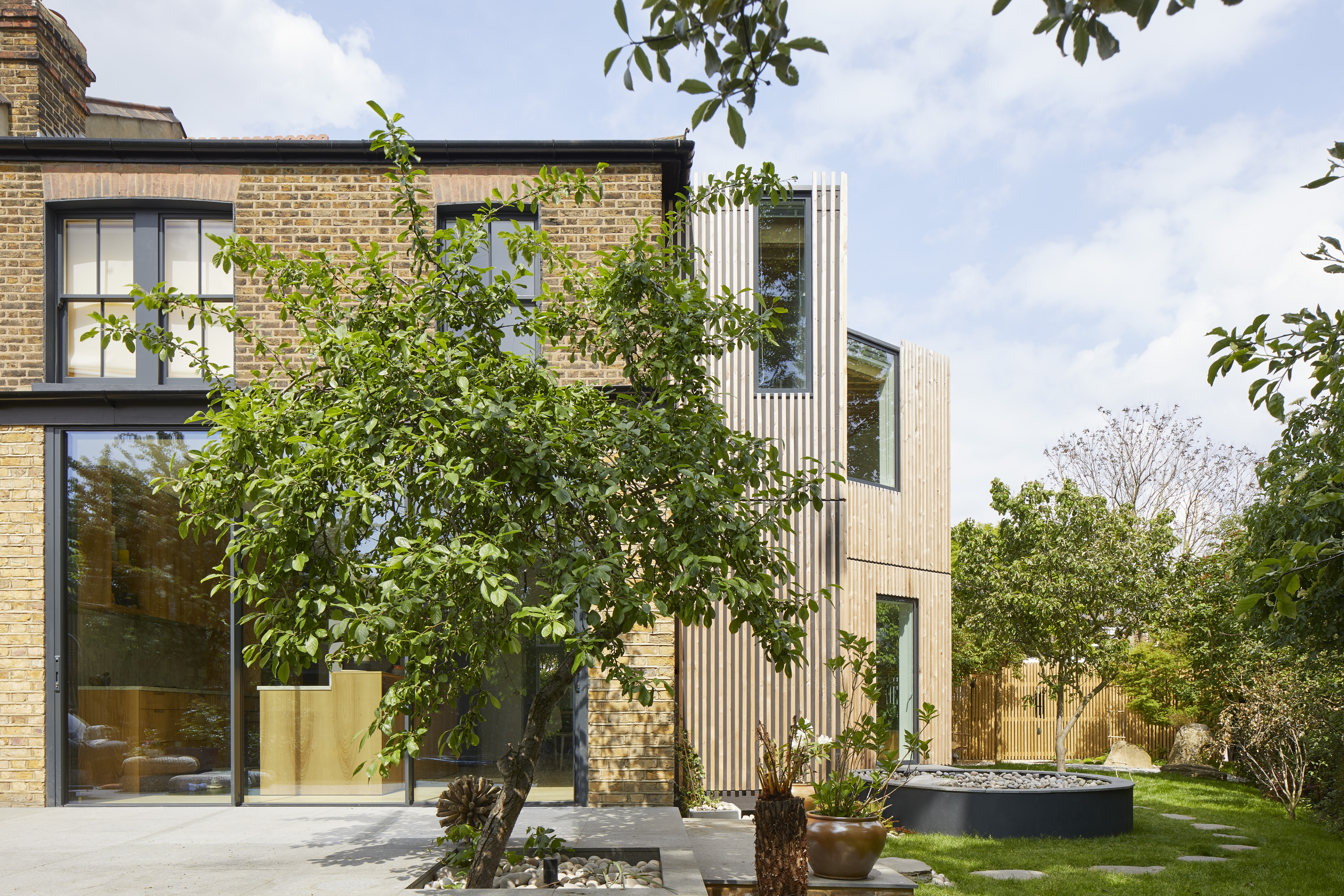
Ash House by R2 Studio Architects.
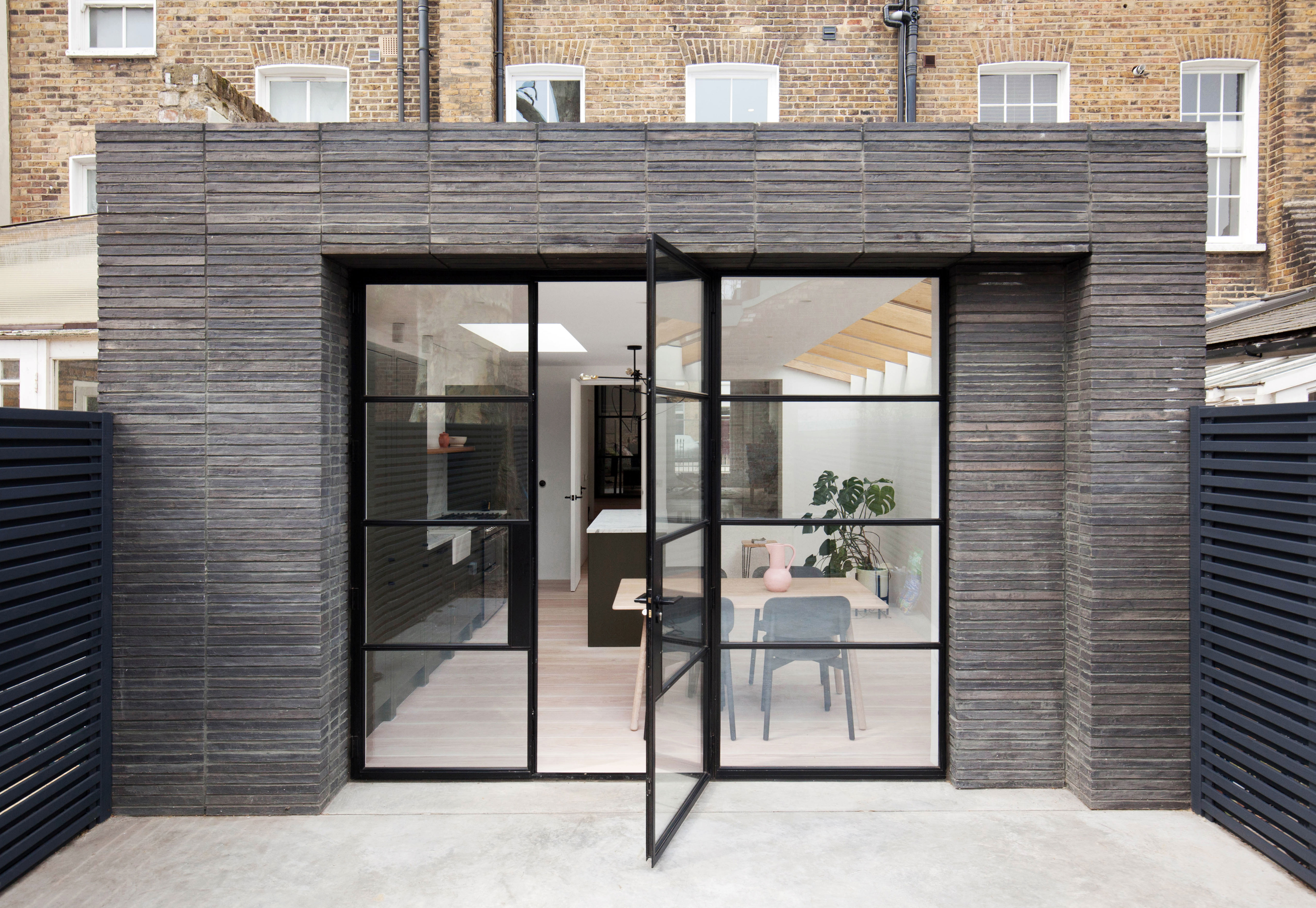
De Beauvoir Townhouse by HÛT.
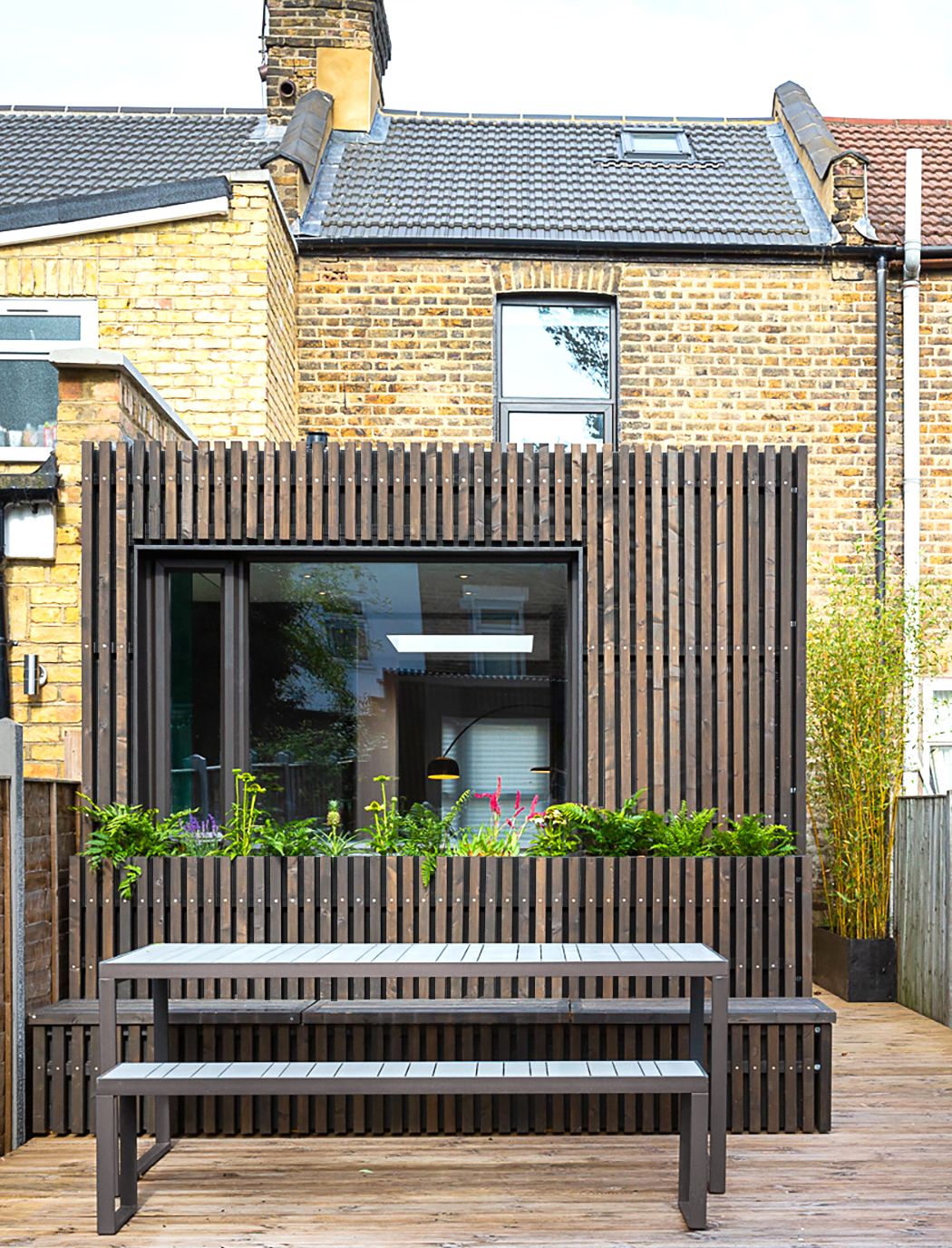
Disappearing Bathroom by Manyu Architects
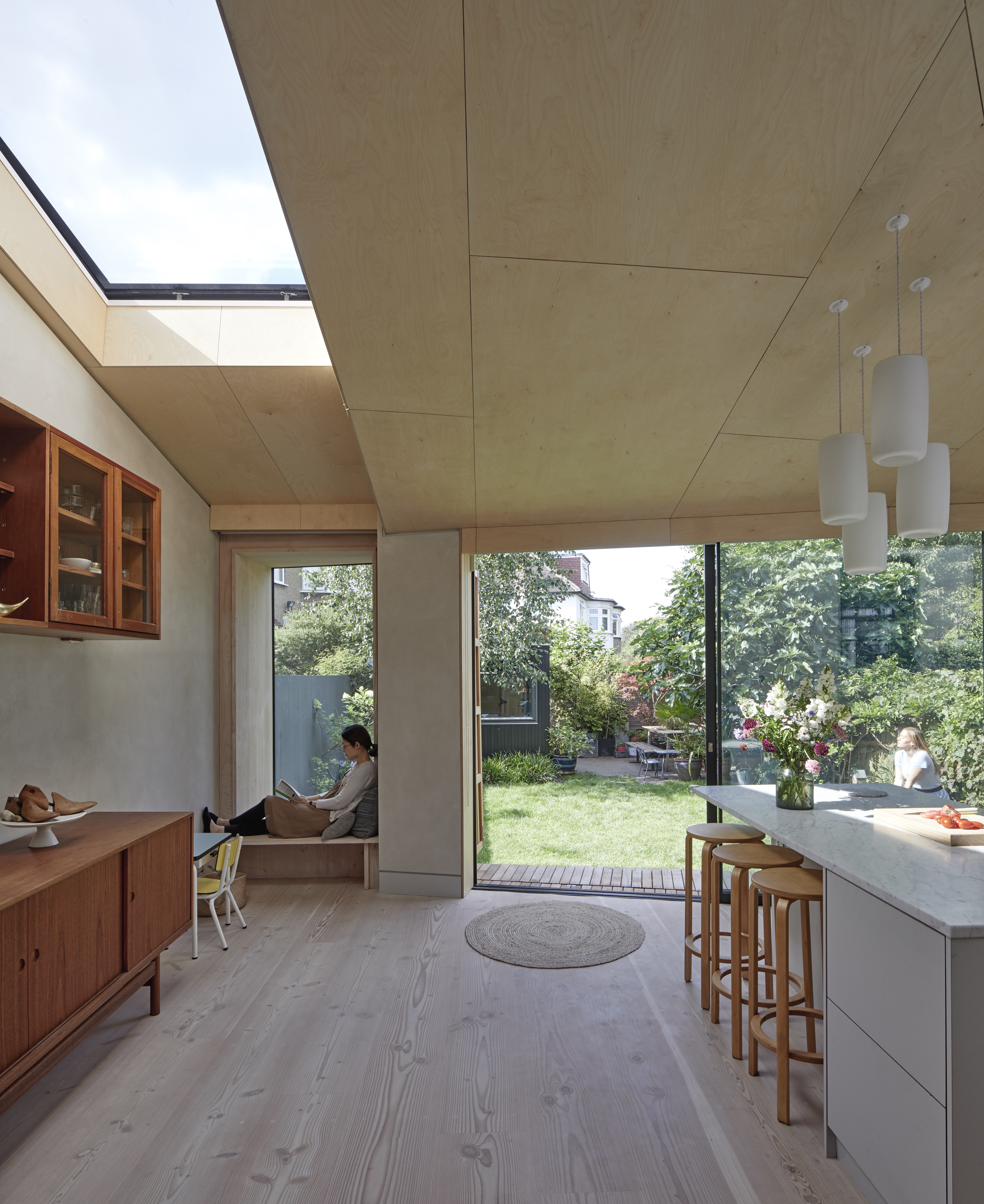
Douglas House by RISE Design Studio.
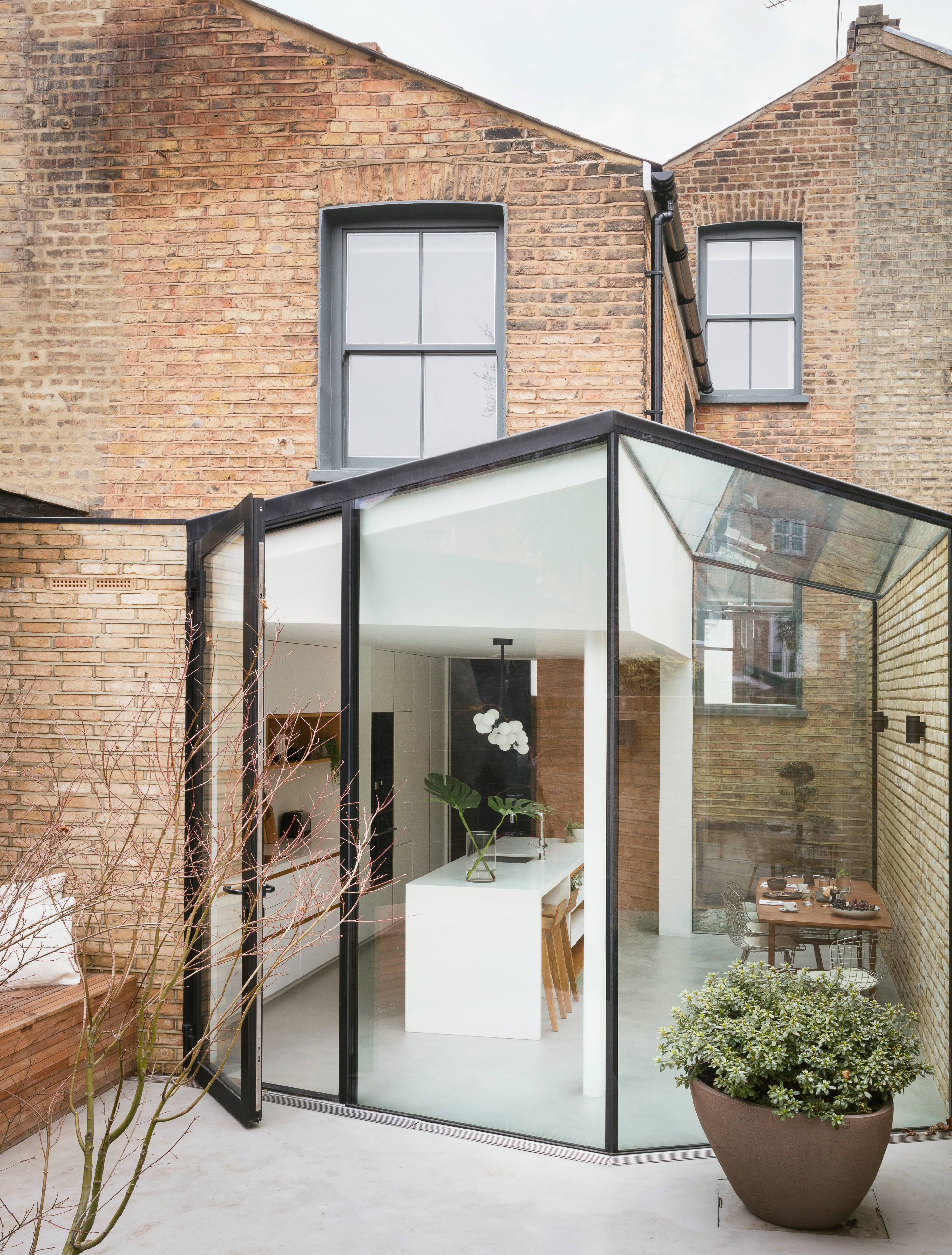
Ellesmere Road by DROO — Da Costa Mahindroo Architects.
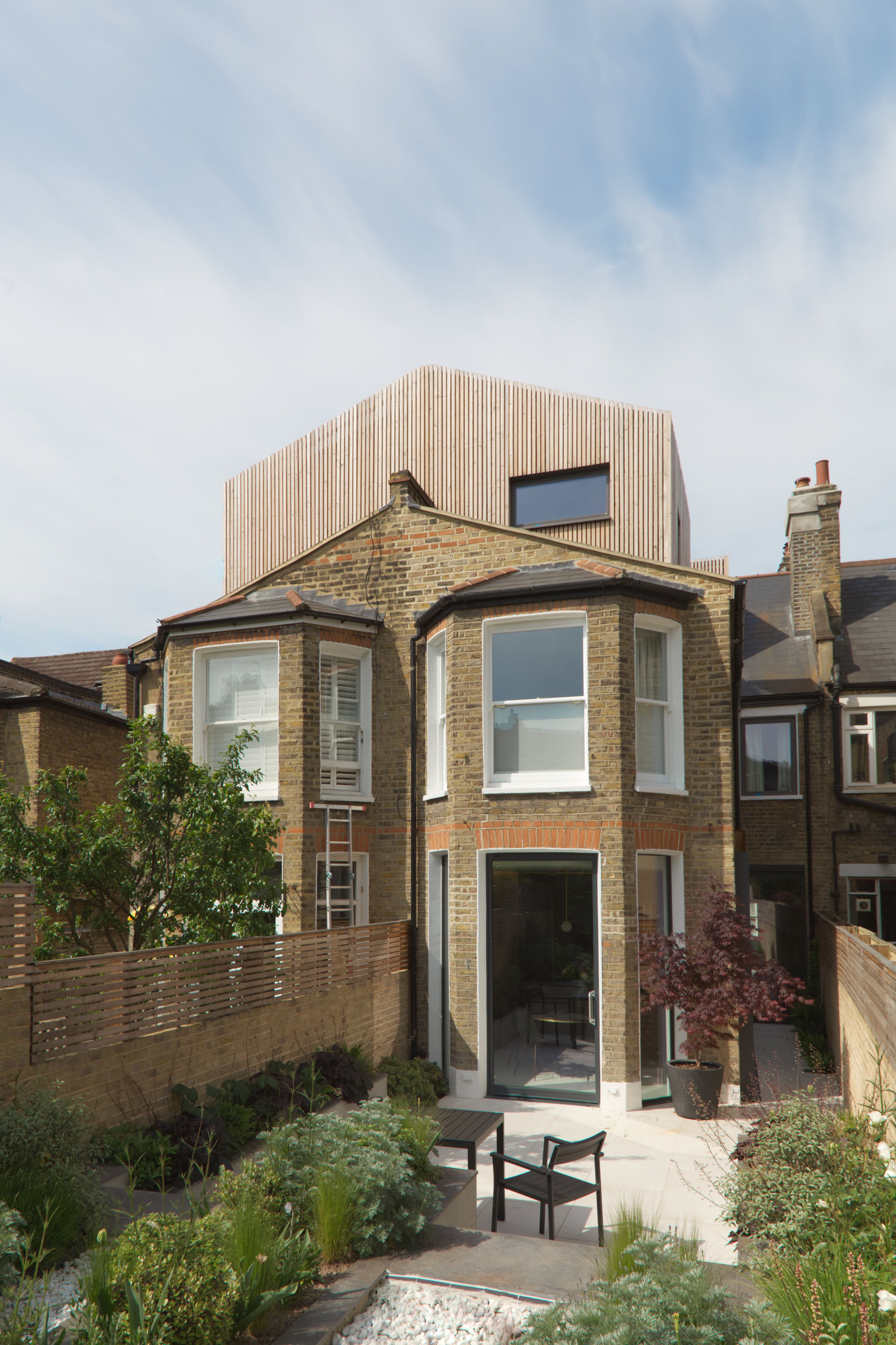
Elmwood Road by Conibere Phillips Architects.
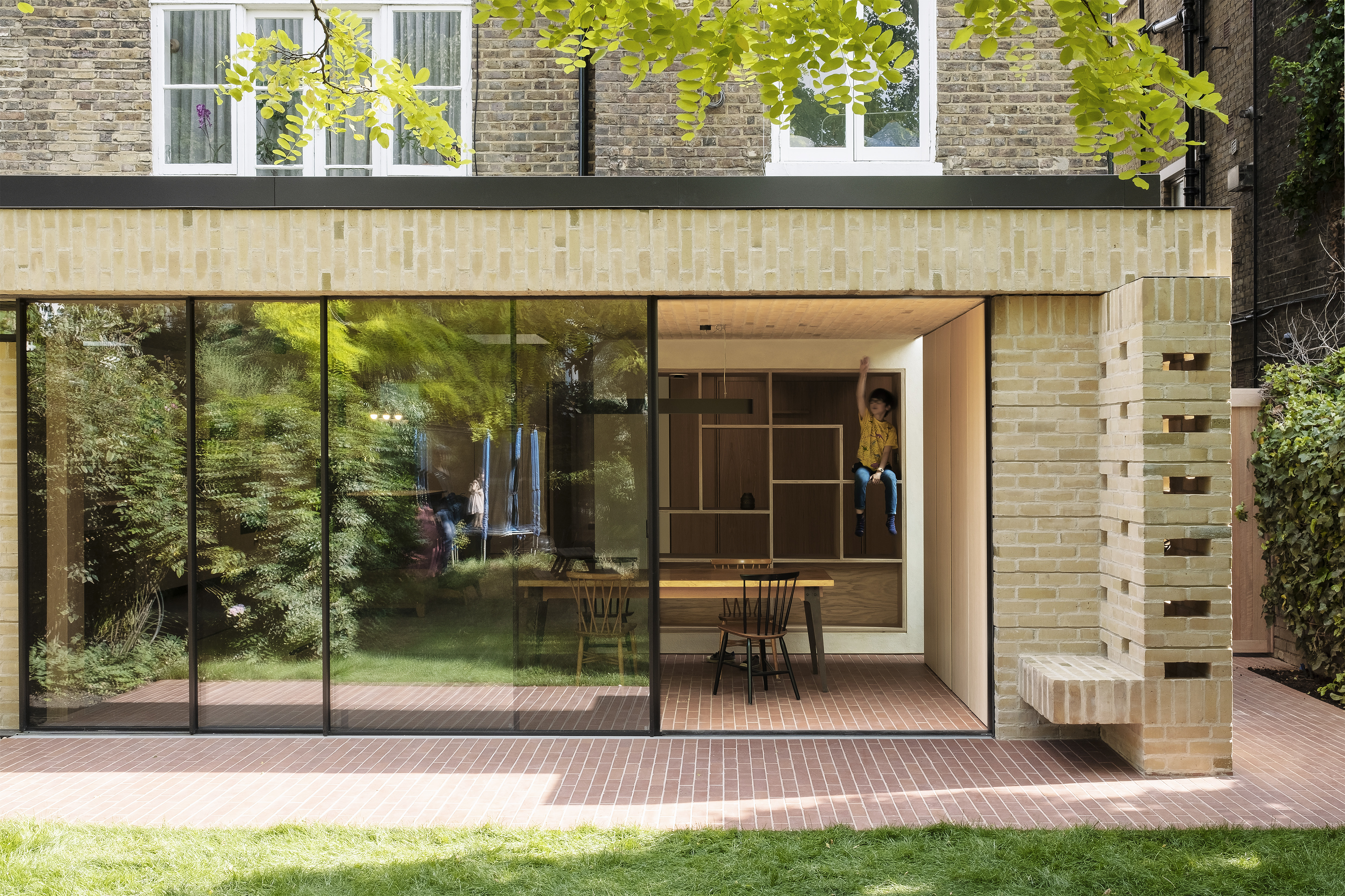
Fresh And Green by Sanya Polescuk Architects.
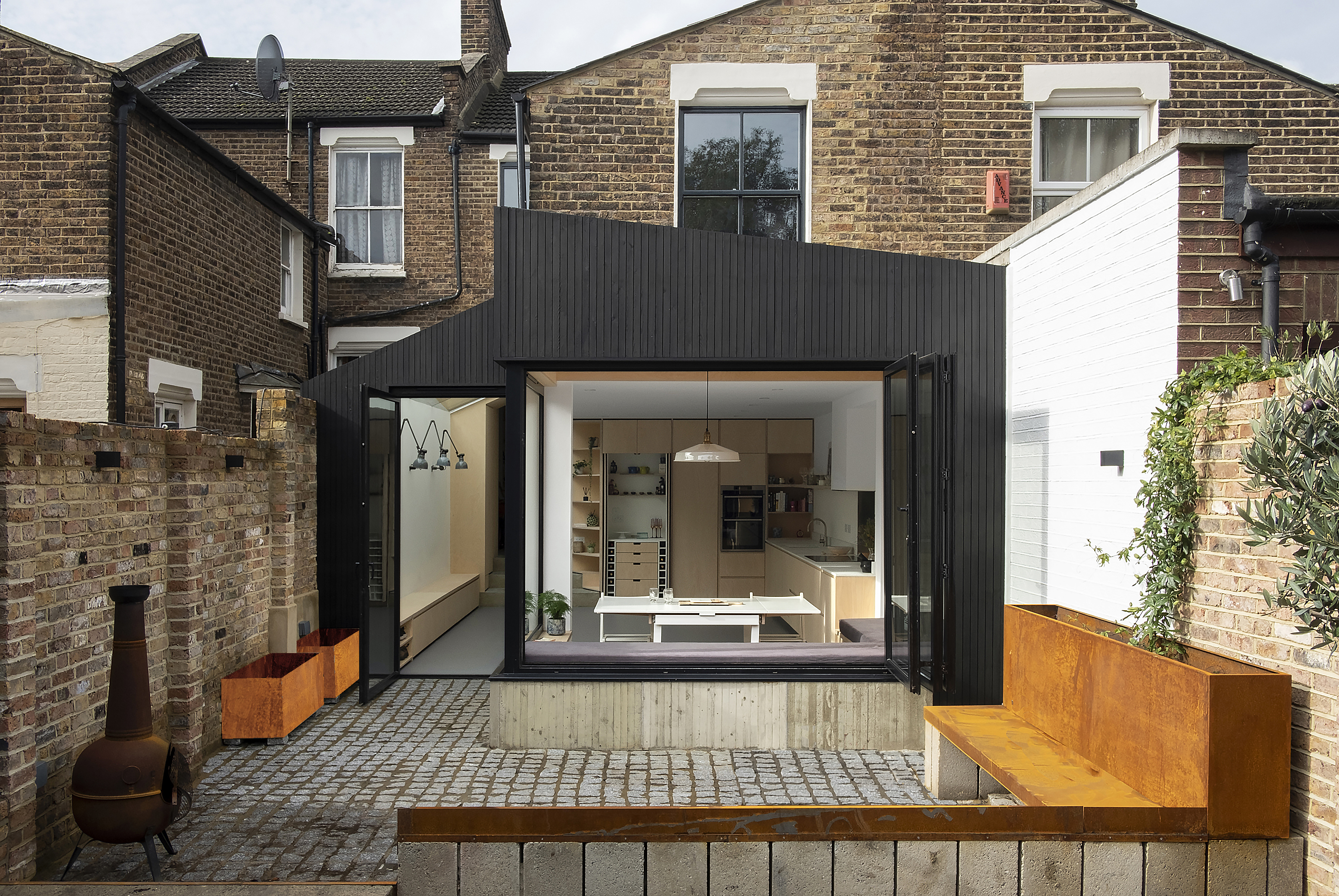
Gellatly Road by DELVE.
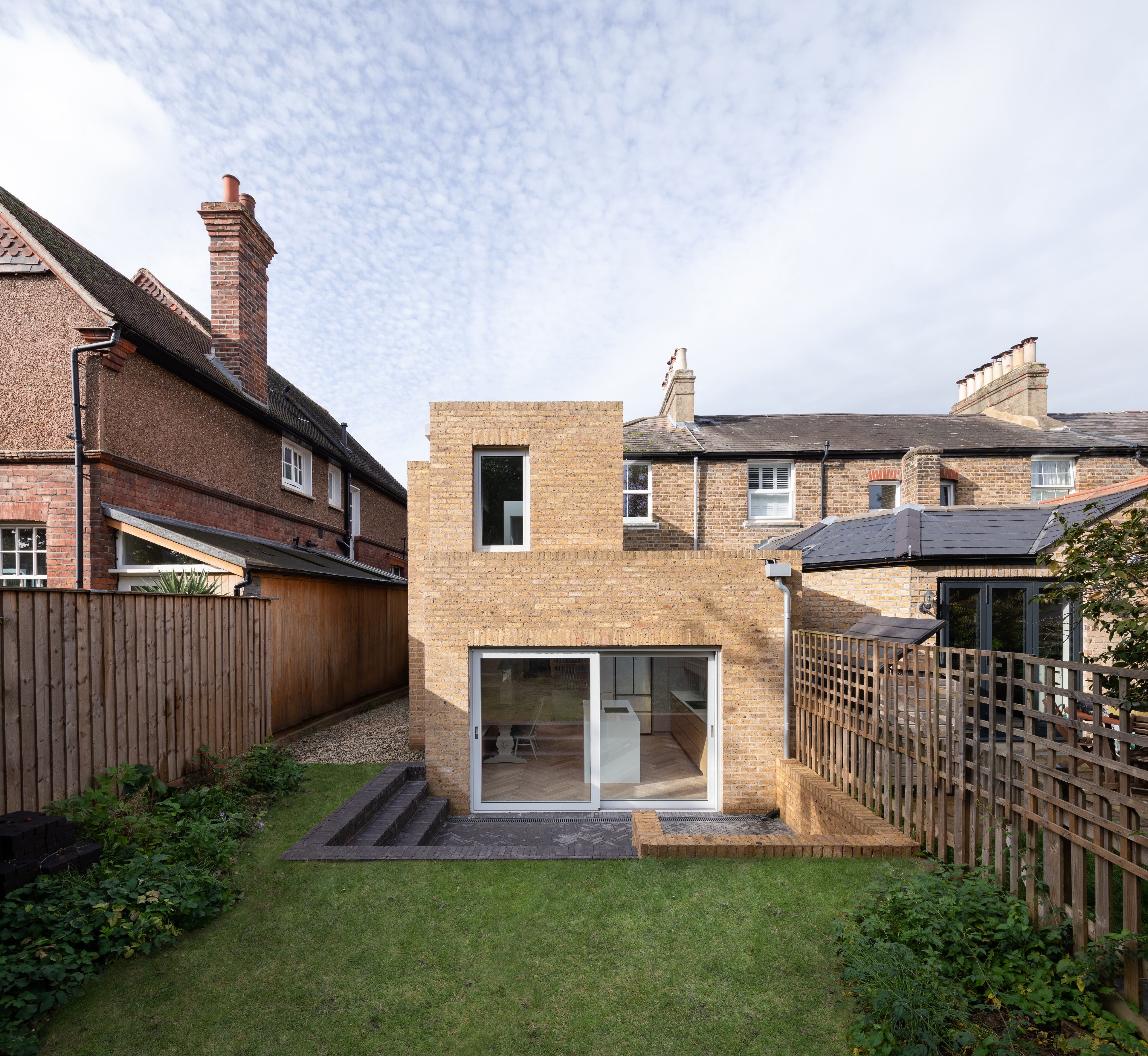
The Step House by Grey Griffiths Architects.

Handen House by Selencky///Parsons.
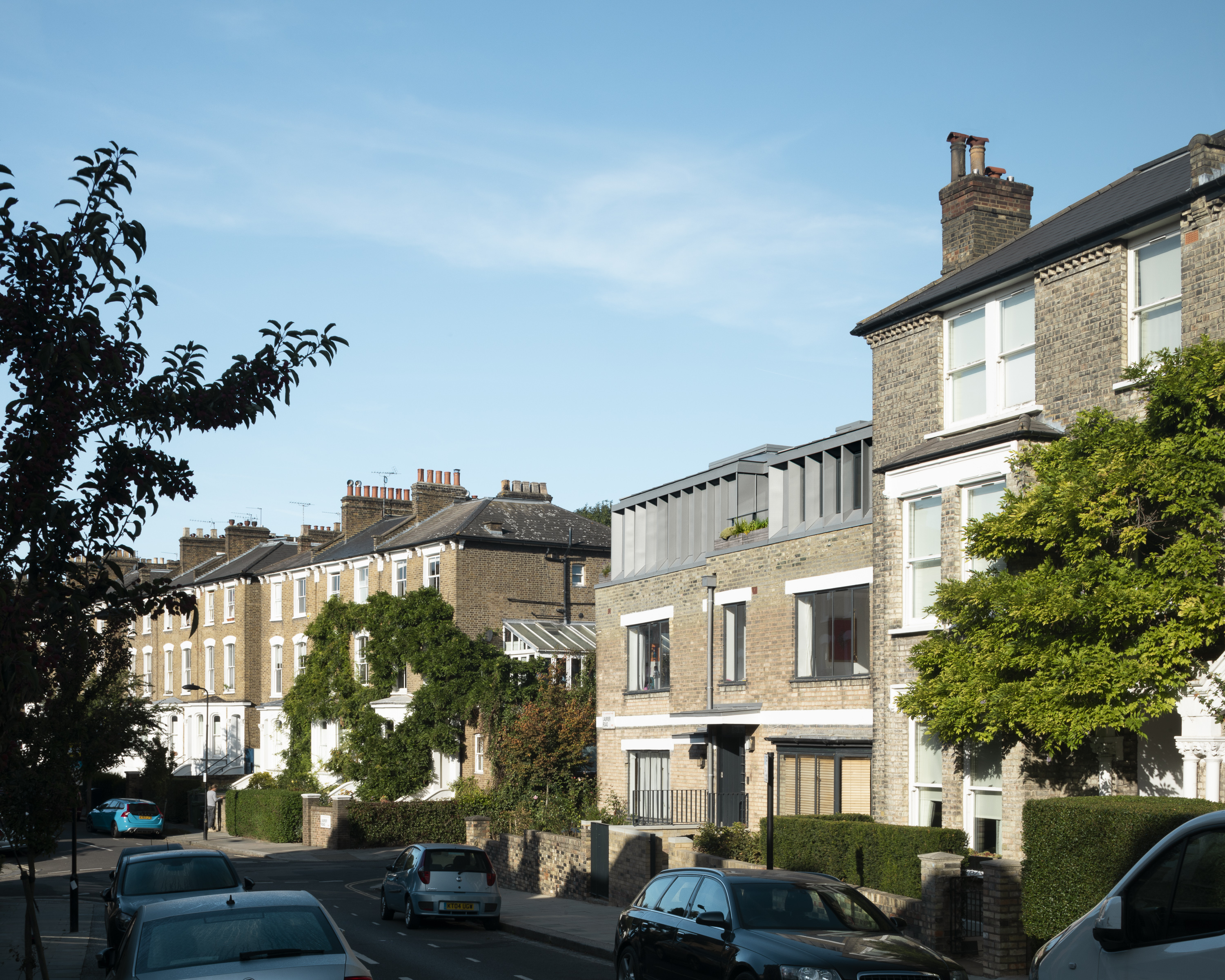
Laurier Road by Richard Keep Architects
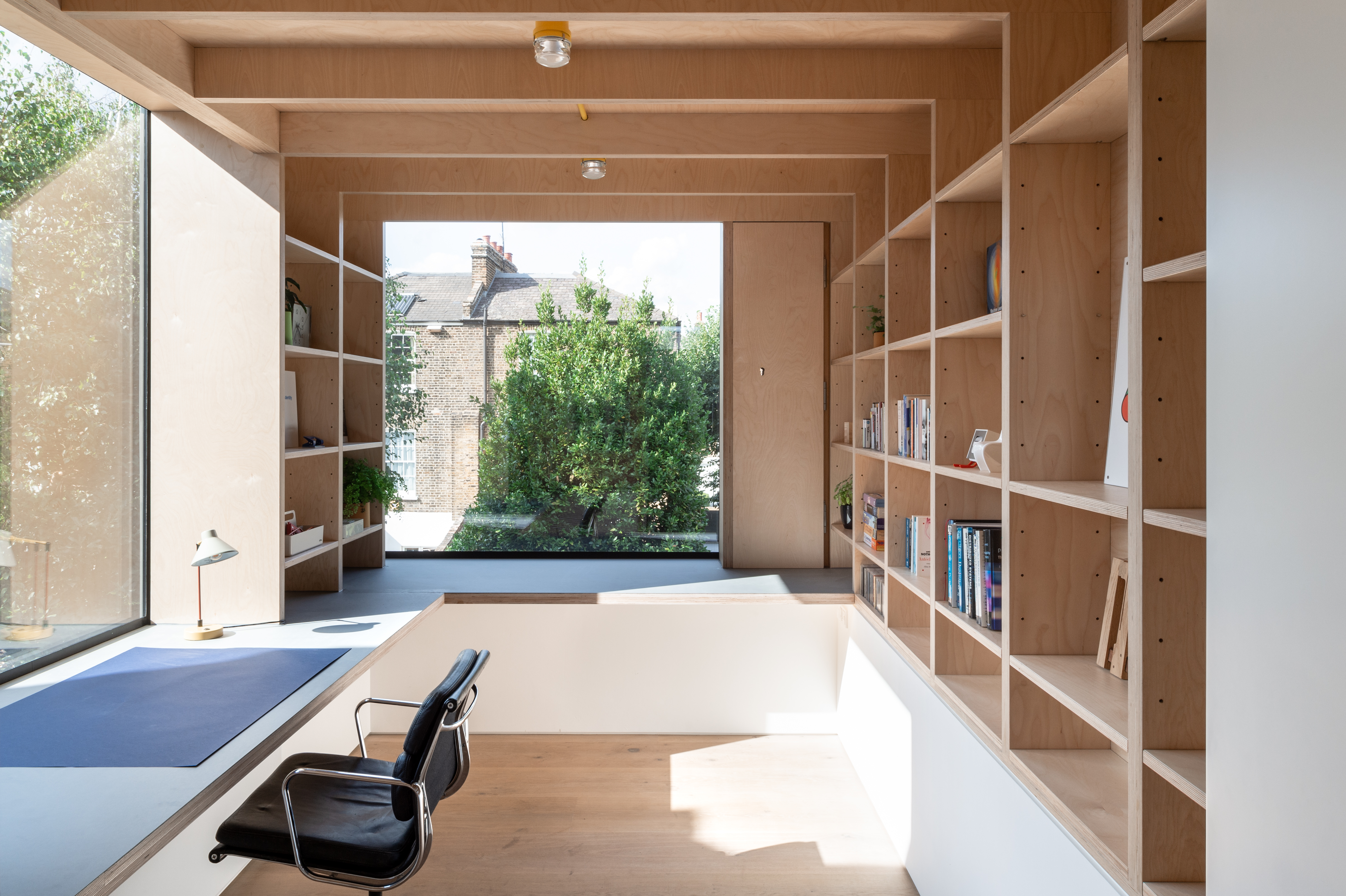
Lawford Road by by OEB Architects. Photography: French + Tye
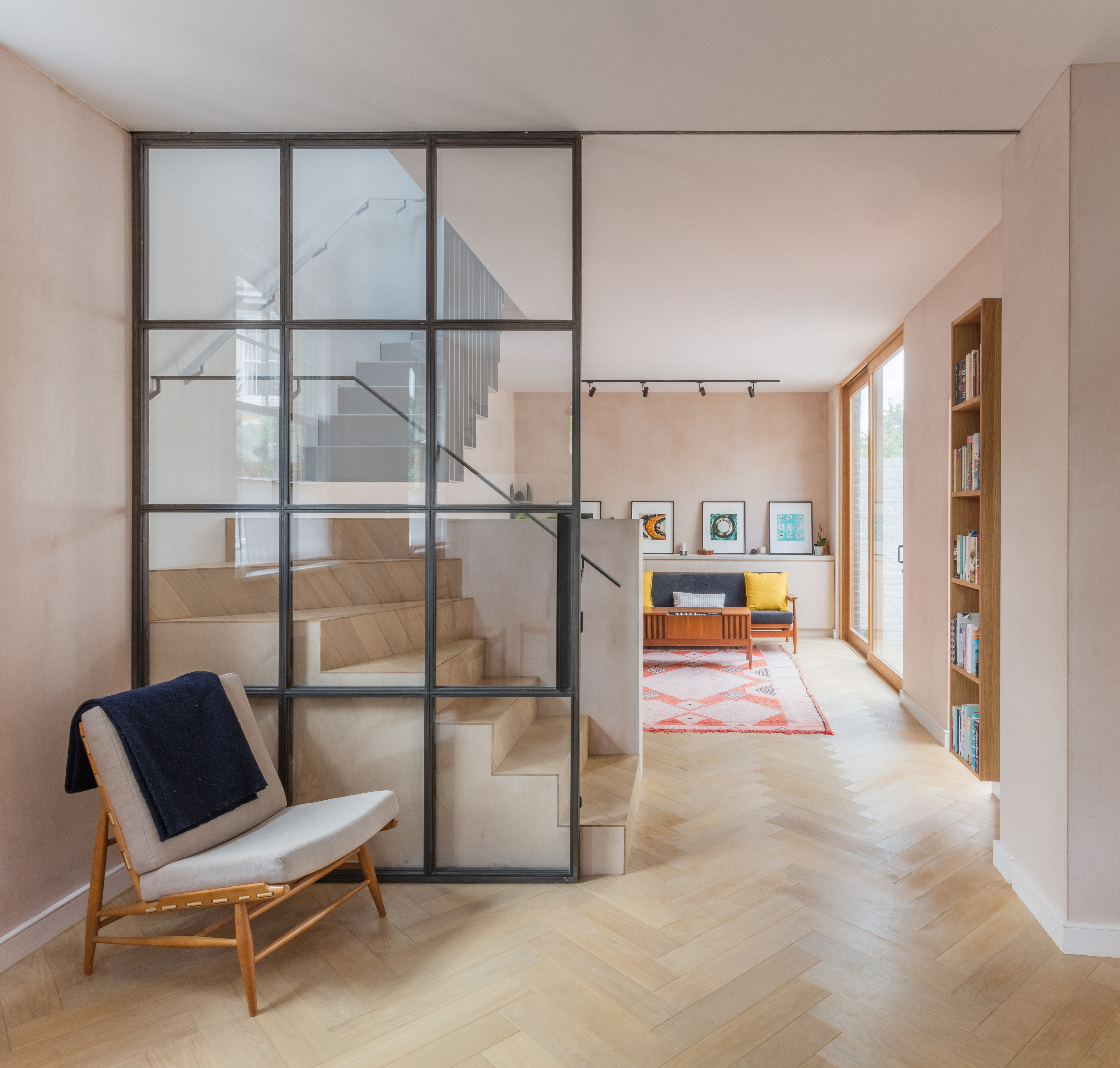
Love Walk by Vine Architecture Studio.

Soffitt House by Proctor and Shaw. Photography: Radu Palicica
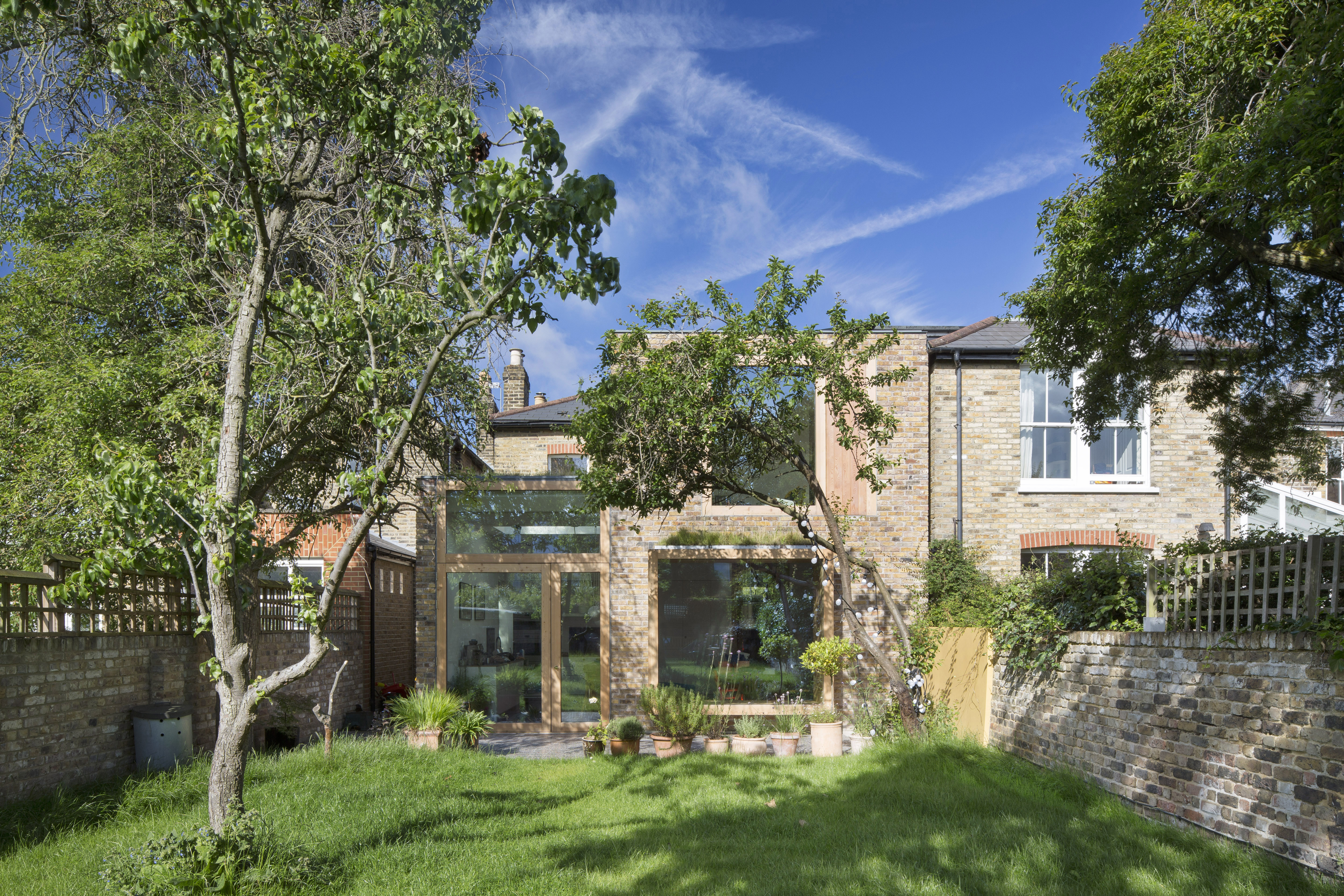
The Rylett House by Studio 30 Architects.
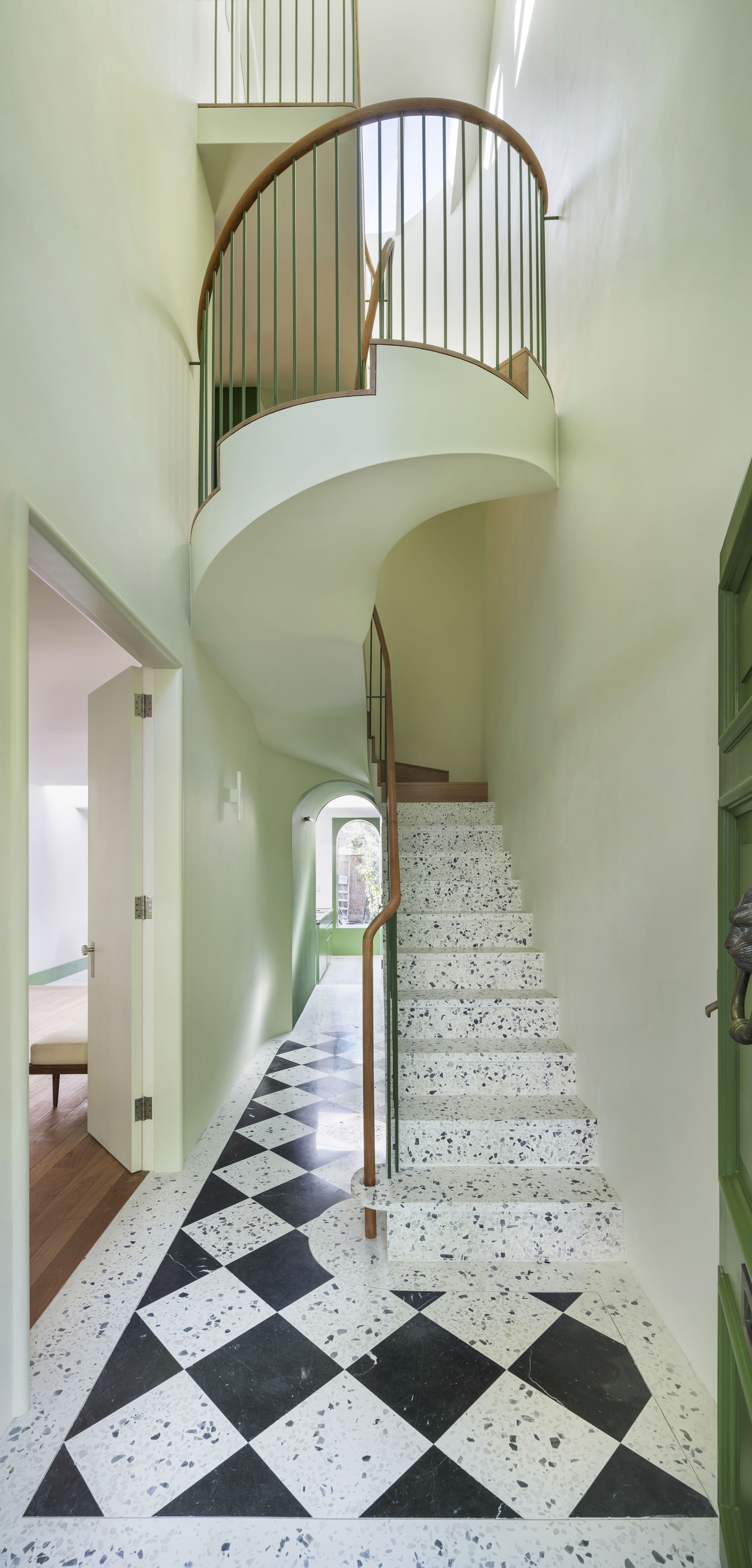
White Rabbit House by Gundry + Ducker.
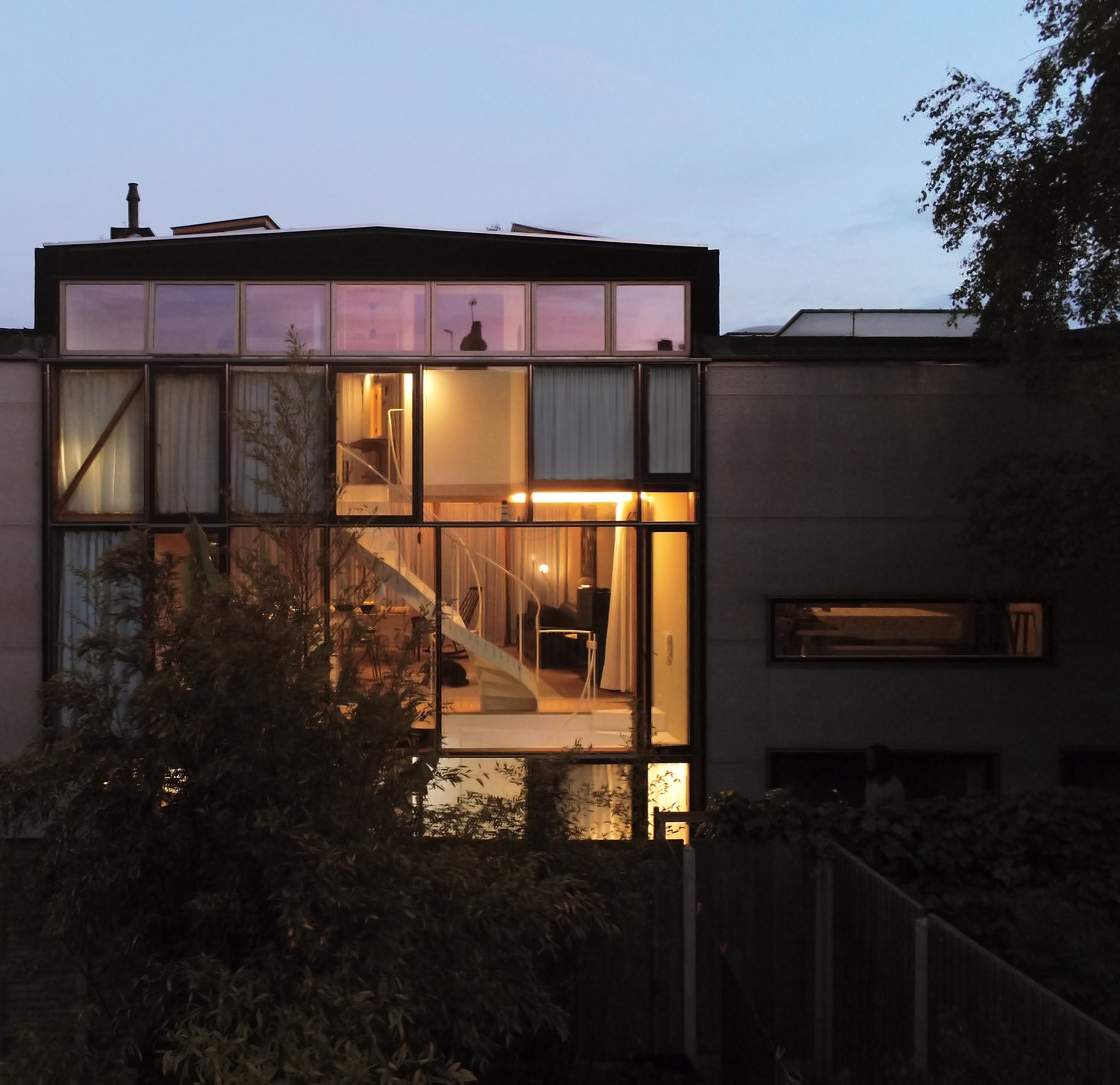
Three Rooms Under A New Roof by Ullmayer Sylvester Architects.
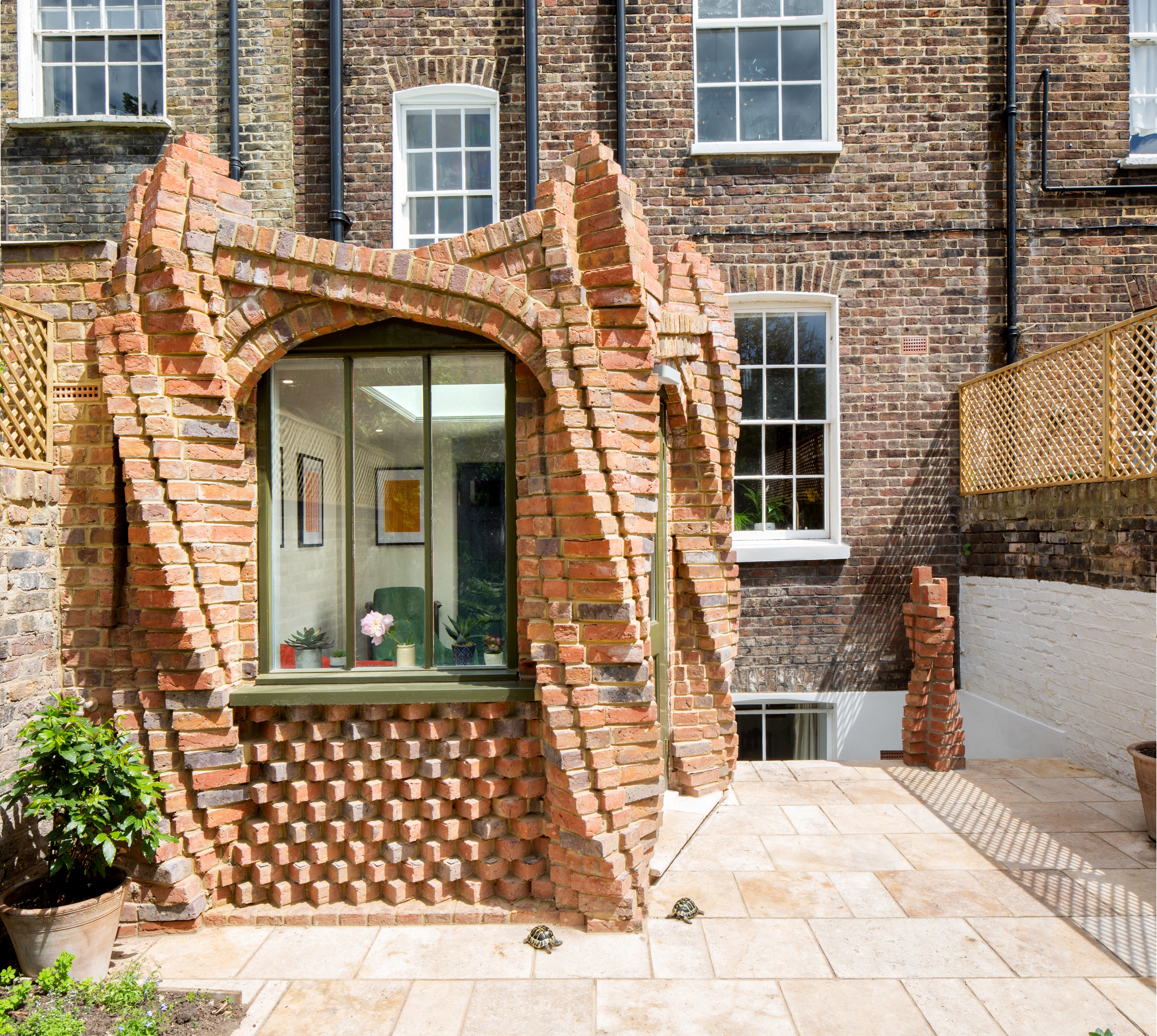
Twist House by Urban Mesh Design.
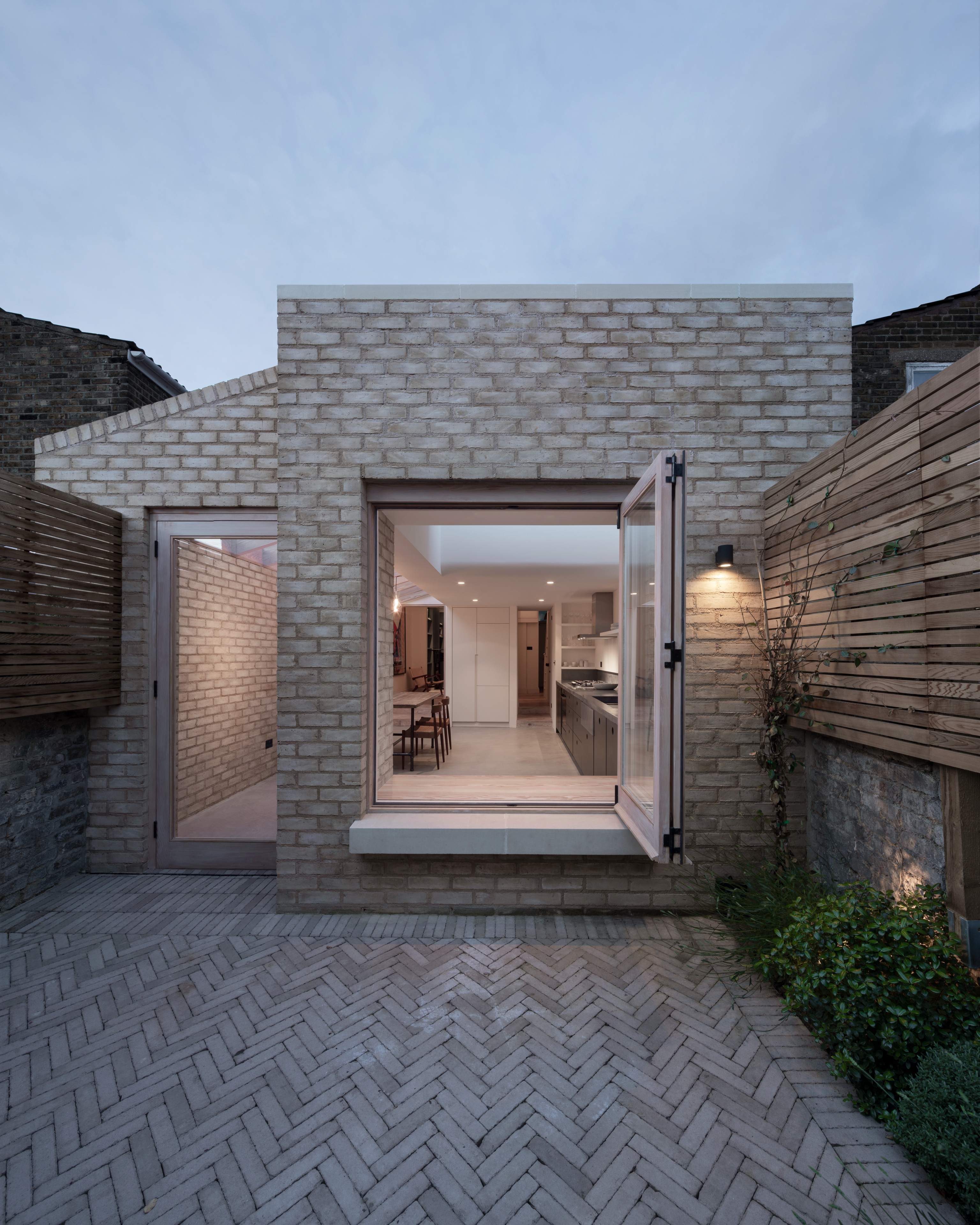
Vestry Road by Oliver Leech Architects.
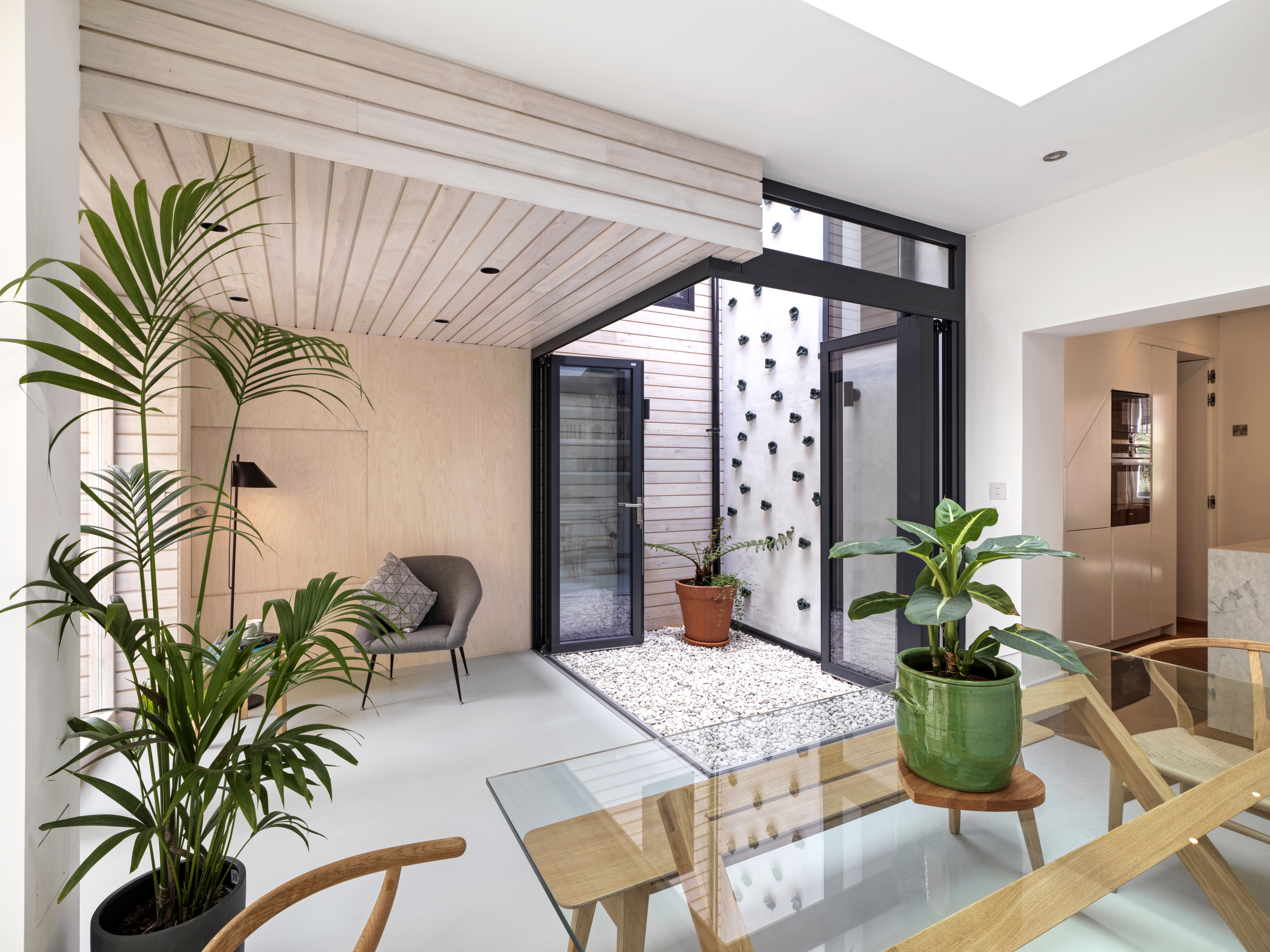
Victoria Park Road Ii by ZCD Architects.
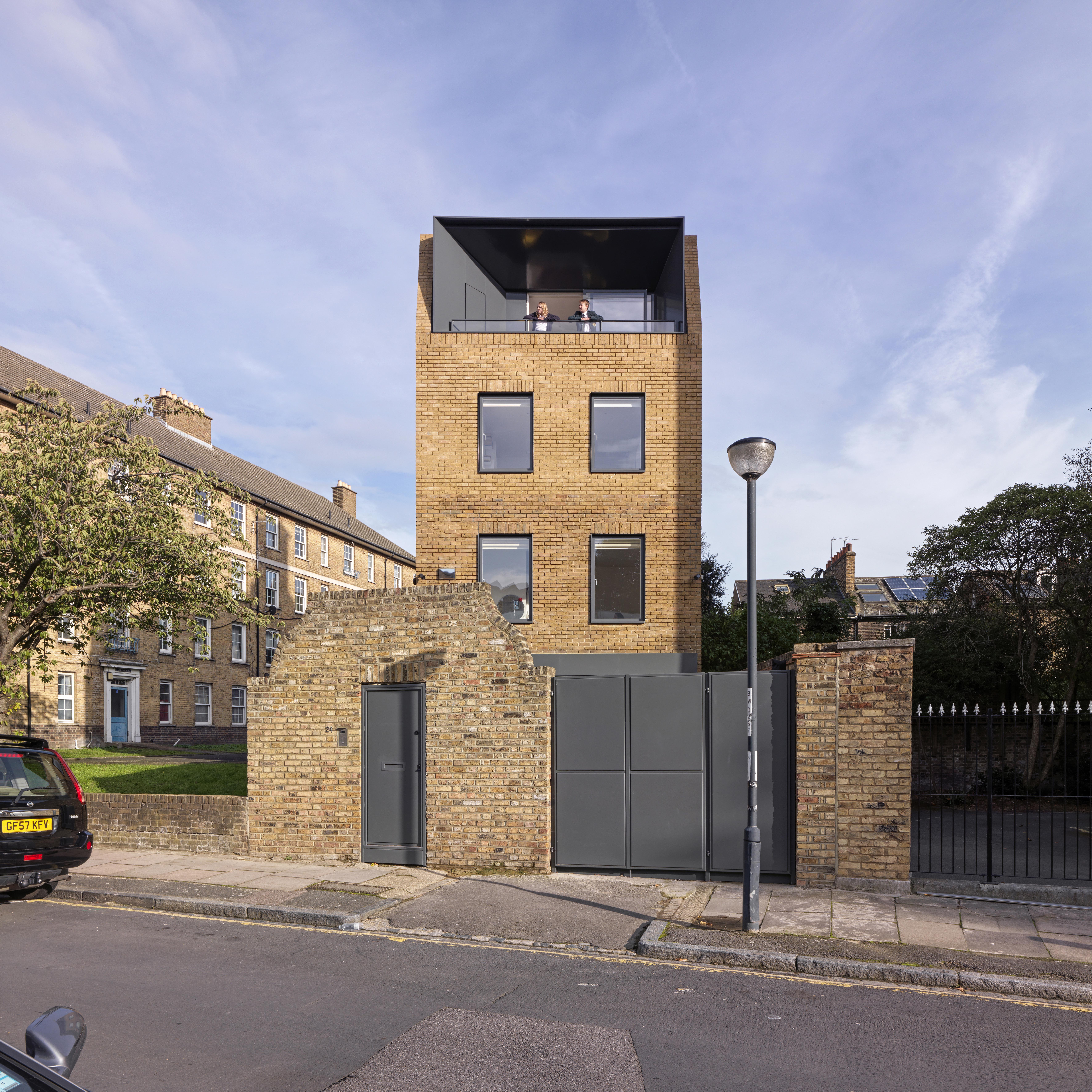
Cloak House by Threefold Architects.
INFORMATION
Receive our daily digest of inspiration, escapism and design stories from around the world direct to your inbox.
Ellie Stathaki is the Architecture & Environment Director at Wallpaper*. She trained as an architect at the Aristotle University of Thessaloniki in Greece and studied architectural history at the Bartlett in London. Now an established journalist, she has been a member of the Wallpaper* team since 2006, visiting buildings across the globe and interviewing leading architects such as Tadao Ando and Rem Koolhaas. Ellie has also taken part in judging panels, moderated events, curated shows and contributed in books, such as The Contemporary House (Thames & Hudson, 2018), Glenn Sestig Architecture Diary (2020) and House London (2022).
-
 The Bombardier Global 8000 flies faster and higher to make the most of your time in the air
The Bombardier Global 8000 flies faster and higher to make the most of your time in the airA wellness machine with wings: Bombardier’s new Global 8000 isn’t quite a spa in the sky, but the Canadian manufacturer reckons its flagship business jet will give your health a boost
-
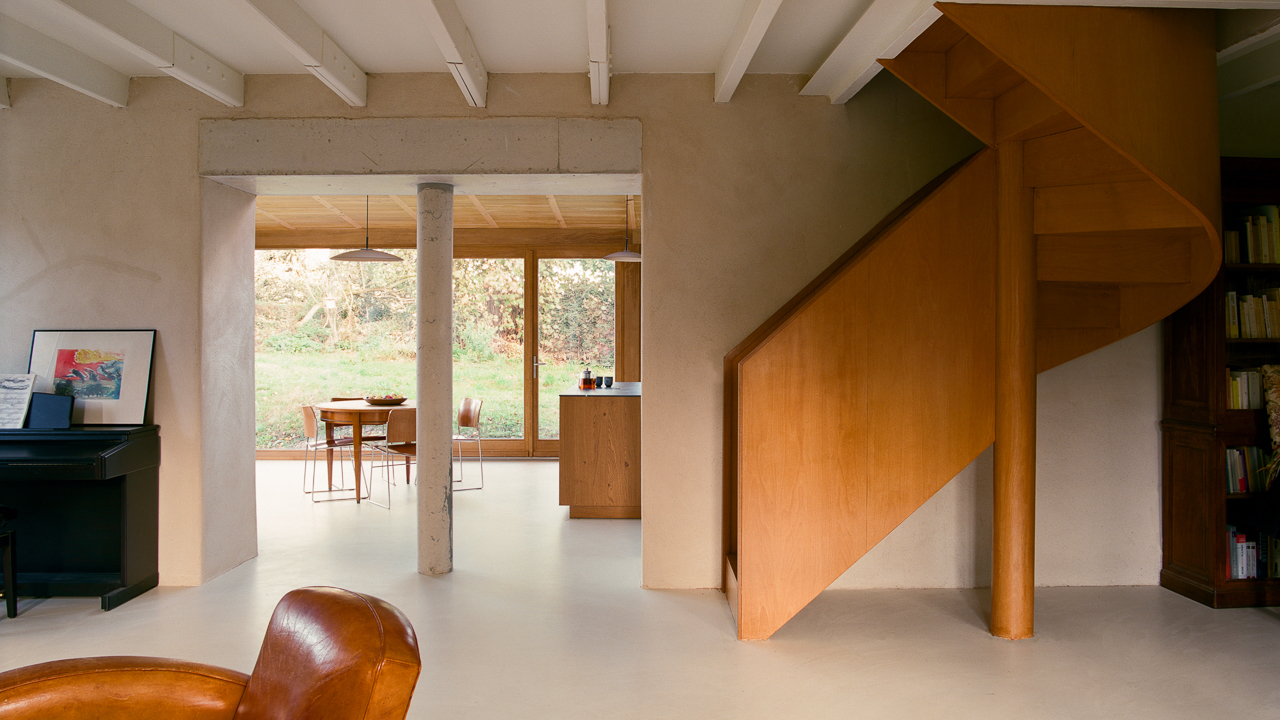 A former fisherman’s cottage in Brittany is transformed by a new timber extension
A former fisherman’s cottage in Brittany is transformed by a new timber extensionParis-based architects A-platz have woven new elements into the stone fabric of this traditional Breton cottage
-
 New York's members-only boom shows no sign of stopping – and it's about to get even more niche
New York's members-only boom shows no sign of stopping – and it's about to get even more nicheFrom bathing clubs to listening bars, gatekeeping is back in a big way. Here's what's driving the wave of exclusivity
-
 Arbour House is a north London home that lies low but punches high
Arbour House is a north London home that lies low but punches highArbour House by Andrei Saltykov is a low-lying Crouch End home with a striking roof structure that sets it apart
-
 A former agricultural building is transformed into a minimal rural home by Bindloss Dawes
A former agricultural building is transformed into a minimal rural home by Bindloss DawesZero-carbon design meets adaptive re-use in the Tractor Shed, a stripped-back house in a country village by Somerset architects Bindloss Dawes
-
 RIBA House of the Year 2025 is a ‘rare mixture of sensitivity and boldness’
RIBA House of the Year 2025 is a ‘rare mixture of sensitivity and boldness’Topping the list of seven shortlisted homes, Izat Arundell’s Hebridean self-build – named Caochan na Creige – is announced as the RIBA House of the Year 2025
-
 In addition to brutalist buildings, Alison Smithson designed some of the most creative Christmas cards we've seen
In addition to brutalist buildings, Alison Smithson designed some of the most creative Christmas cards we've seenThe architect’s collection of season’s greetings is on show at the Roca London Gallery, just in time for the holidays
-
 In South Wales, a remote coastal farmhouse flaunts its modern revamp, primed for hosting
In South Wales, a remote coastal farmhouse flaunts its modern revamp, primed for hostingA farmhouse perched on the Gower Peninsula, Delfyd Farm reveals its ground-floor refresh by architecture studio Rural Office, which created a cosy home with breathtaking views
-
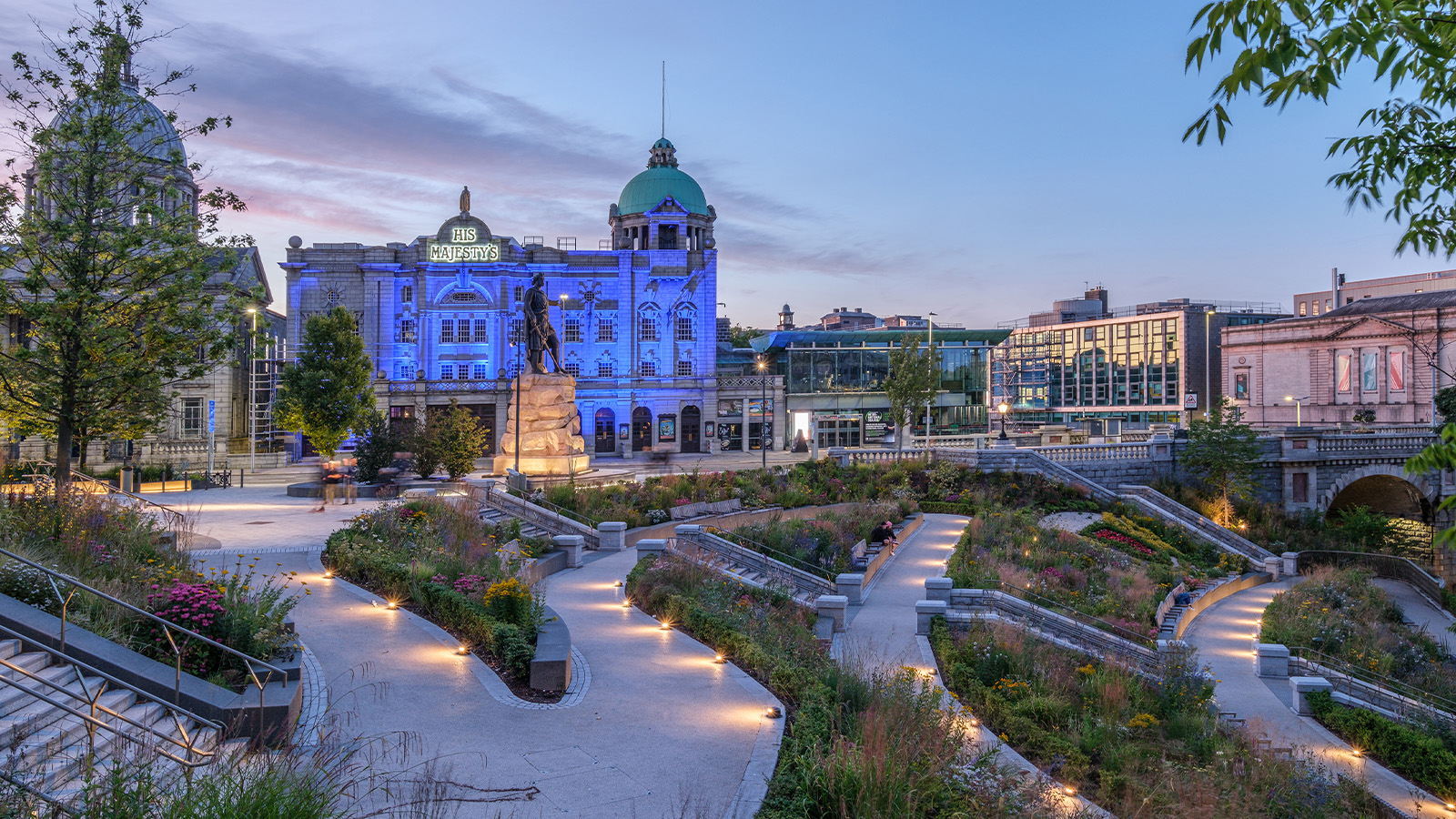 A revived public space in Aberdeen is named Scotland’s building of the year
A revived public space in Aberdeen is named Scotland’s building of the yearAberdeen's Union Terrace Gardens by Stallan-Brand Architecture + Design and LDA Design wins the 2025 Andrew Doolan Best Building in Scotland Award
-
 The Architecture Edit: Wallpaper’s houses of the month
The Architecture Edit: Wallpaper’s houses of the monthFrom wineries-turned-music studios to fire-resistant holiday homes, these are the properties that have most impressed the Wallpaper* editors this month
-
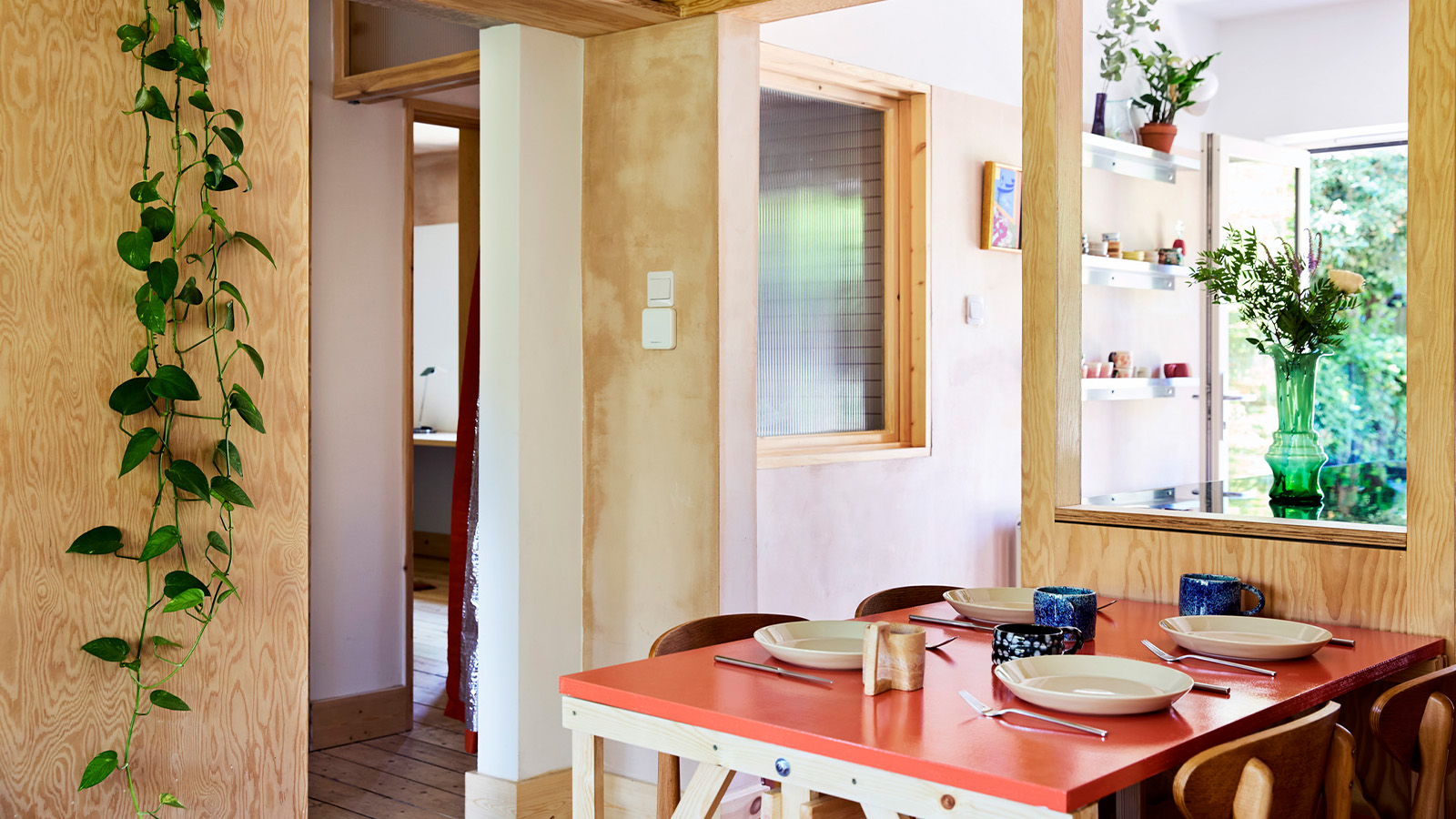 A refreshed 1950s apartment in East London allows for moments of discovery
A refreshed 1950s apartment in East London allows for moments of discoveryWith this 1950s apartment redesign, London-based architects Studio Naama wanted to create a residence which reflects the fun and individual nature of the clients