Drawing matters: deSingel explores the work of Belgian architect Christian Kieckens
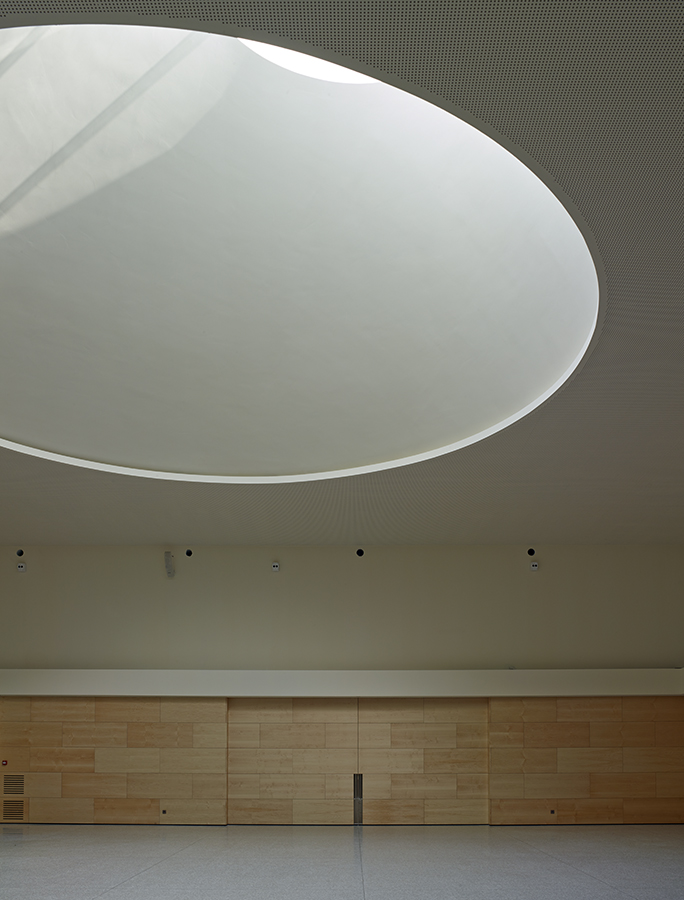
Receive our daily digest of inspiration, escapism and design stories from around the world direct to your inbox.
You are now subscribed
Your newsletter sign-up was successful
Want to add more newsletters?

Daily (Mon-Sun)
Daily Digest
Sign up for global news and reviews, a Wallpaper* take on architecture, design, art & culture, fashion & beauty, travel, tech, watches & jewellery and more.

Monthly, coming soon
The Rundown
A design-minded take on the world of style from Wallpaper* fashion features editor Jack Moss, from global runway shows to insider news and emerging trends.

Monthly, coming soon
The Design File
A closer look at the people and places shaping design, from inspiring interiors to exceptional products, in an expert edit by Wallpaper* global design director Hugo Macdonald.
Flemish architect Christian Kieckens first opened his practice in Antwerp in 2001 and has since tackled a variety of commissions, spanning graphic art, books, stage, interiors and private building design. His diverse portfolio has secured his reputation as one of Belgium’s leading architecture practices. Works include from public buildings and urban design, to offices and houses.
To celebrate Kieckens' achievements, the deSingel International Arts Campus in Antwerp has just launched a new exhibition, entitled ‘The House. The Mentor. The Archive.’ documenting the architect's journey.
'Architecture is to buildings what music is to sound,' says Kieckens, believing that building design is much more than just bricks and mortar. Throughout his career, Kieckens has made it his mission to blend image, theory, imagination and history in all his projects, at the same time striving to encapsulate a ‘visual simplicity’ in all his designs.
The show is a retrospective revolving around the three dominating elements in Kieckens' career, 'the house, the mentor and the archive'. Kieckens explains, 'In a house, one seeks, imagines and builds. The mentor looks, writes and passes down. While the archive preserves, provides and remains aloof. The architect is not present at this point, what is shown is that which remains.’
This trilogy is also present in the composition of the exhibit. ‘The House’ is a space constructed from textiles. ‘The Mentor’ portion of the show focuses on the architect's continued role as a university lecturer, covering publications, collaborations on student projects and numerous invitations for guest professorship. 'The Archive’ is formed of a series of drawings from 1974-1995, followed by a curated selection from the period 1996-2015. This part of the show put the ‘focus on the transfer of knowledge in his design practice.’
The show aims to convey Kieckens' philosophy regarding unity and simplicity in design. 'Designing architecture in which every part is essential. Nothing more, but nothing less either,' reflects Kieckens.
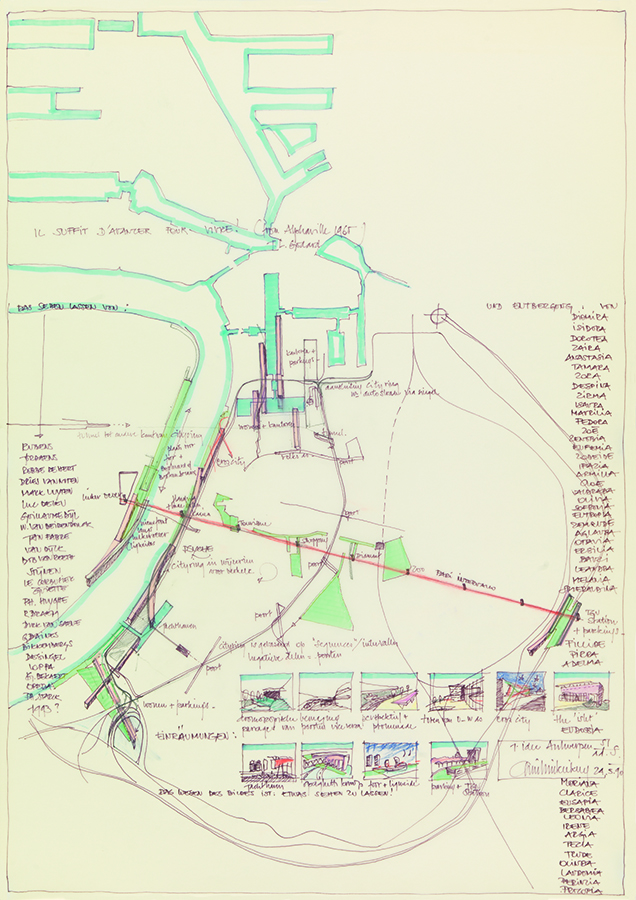
The exhibition, held at the deSingel International Arts Campus in Antwerp, will include photographs, sketches - pictured here, his study on Antwerp from 1990, called 'City On The River' - and models, planned within three key themes
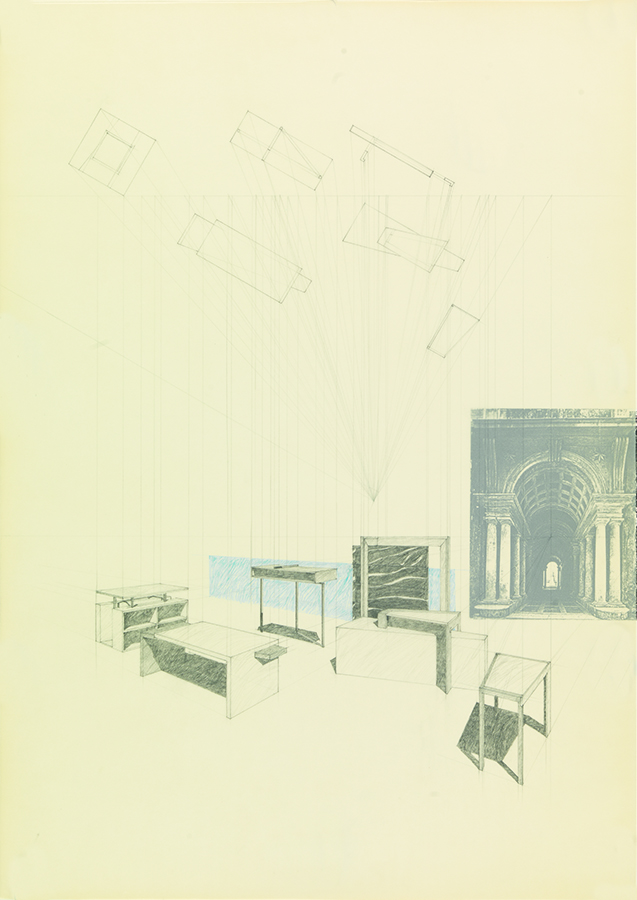
These themes are the 'house', the 'mentor' and the 'archive'. Pictured here, one of Kieckens' sketches, entitled 'Meubilair 1988-1990’
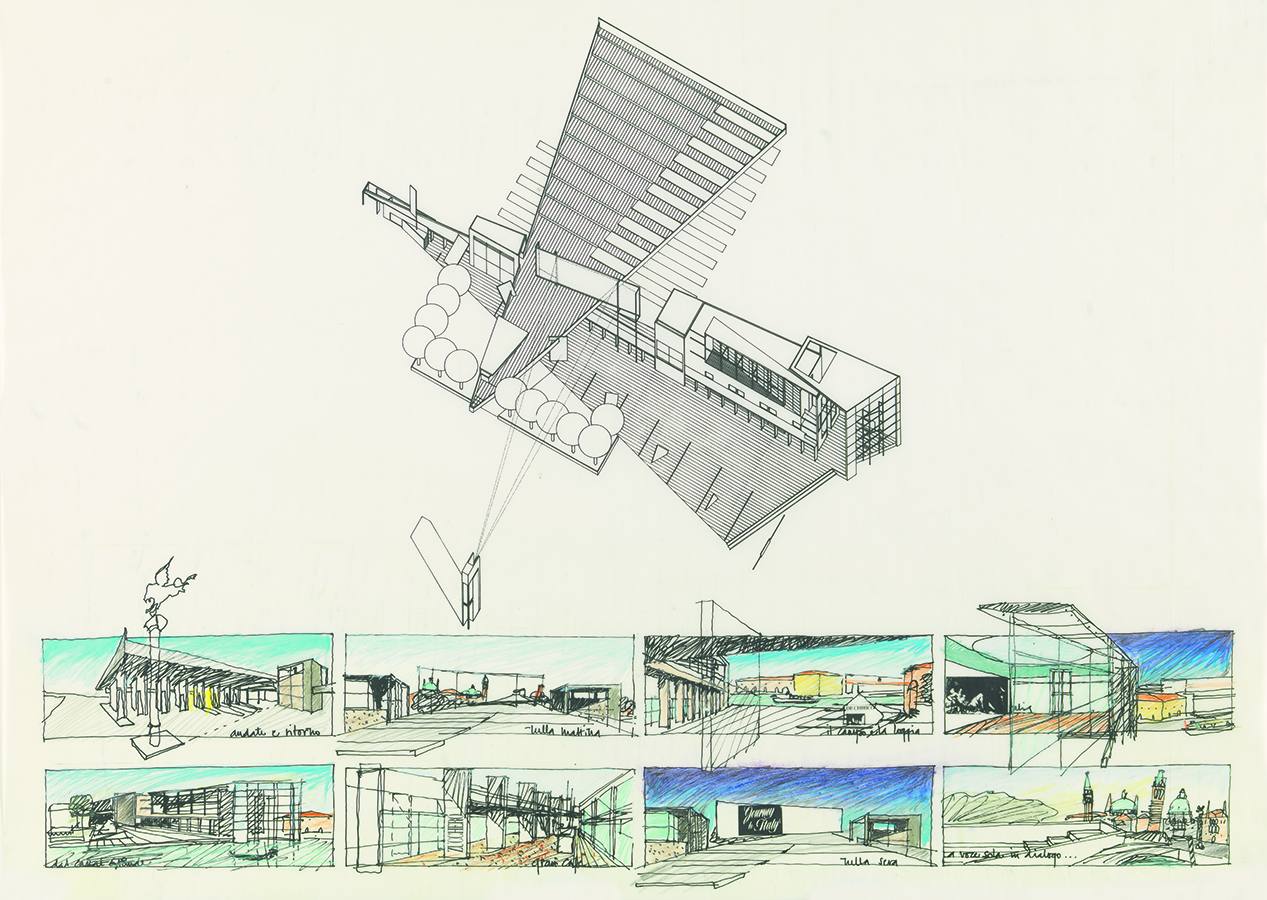
Christian Kieckens also worked on a redevelopment proposal for the Piazzale Roma in Venice, for the competition ‘Una Porta a Venezia’
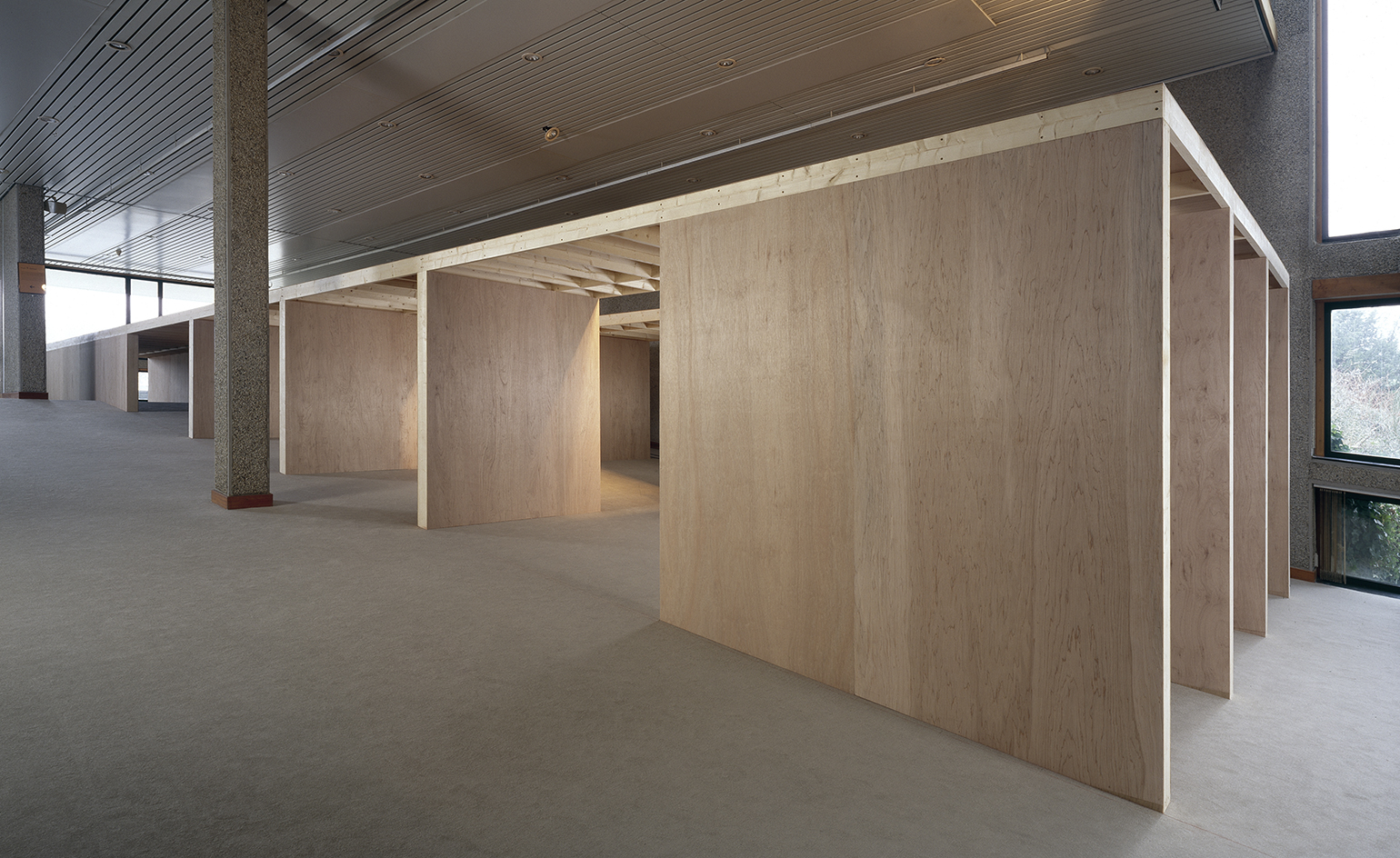
The architect worked on exhibition design too. Pictured here is his work for the show titled ‘The Place and the Building’, presented in Antwerp in 1997.
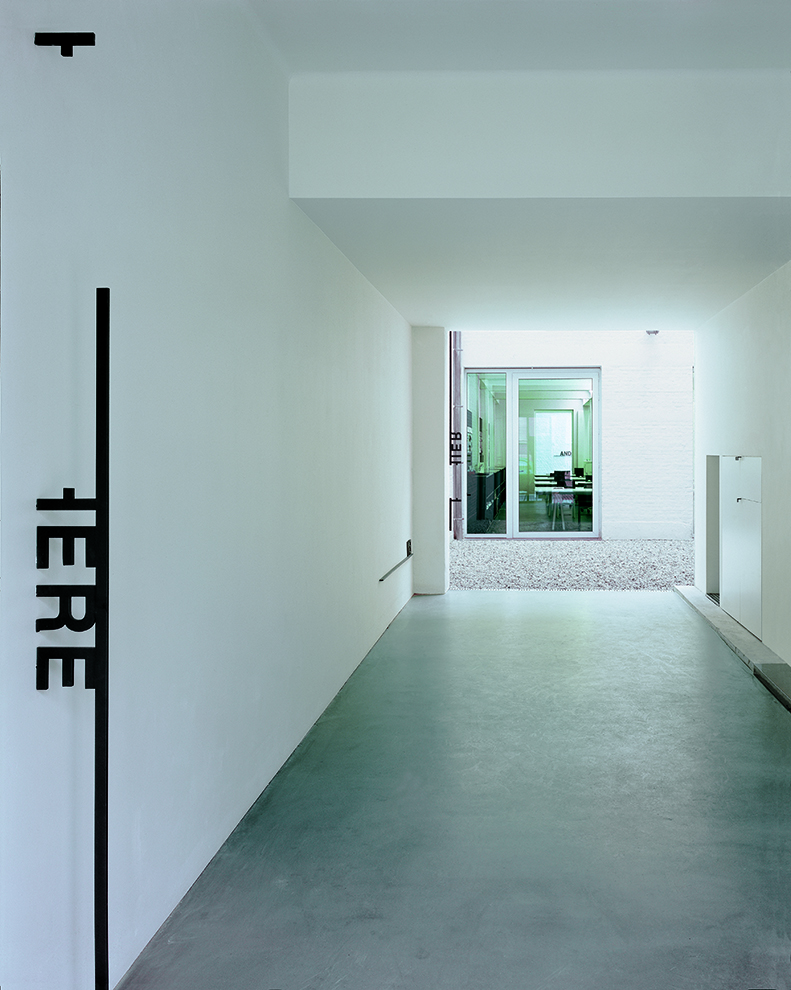
Office Handelskaai 30 in Brussels is another of Kieckens' projects.
INFORMATION
’The House. The Mentor. The Archive.’ will run at the deSingel until 5 June
For more information on Christian Kiecens please visit the website
ADDRESS
DeSingel
Desguinlei 25
2018 Antwerp
Belgium
Receive our daily digest of inspiration, escapism and design stories from around the world direct to your inbox.