Concrete House: a monolithic lakeside home by Carl-Viggo Hølmebakk in Norway
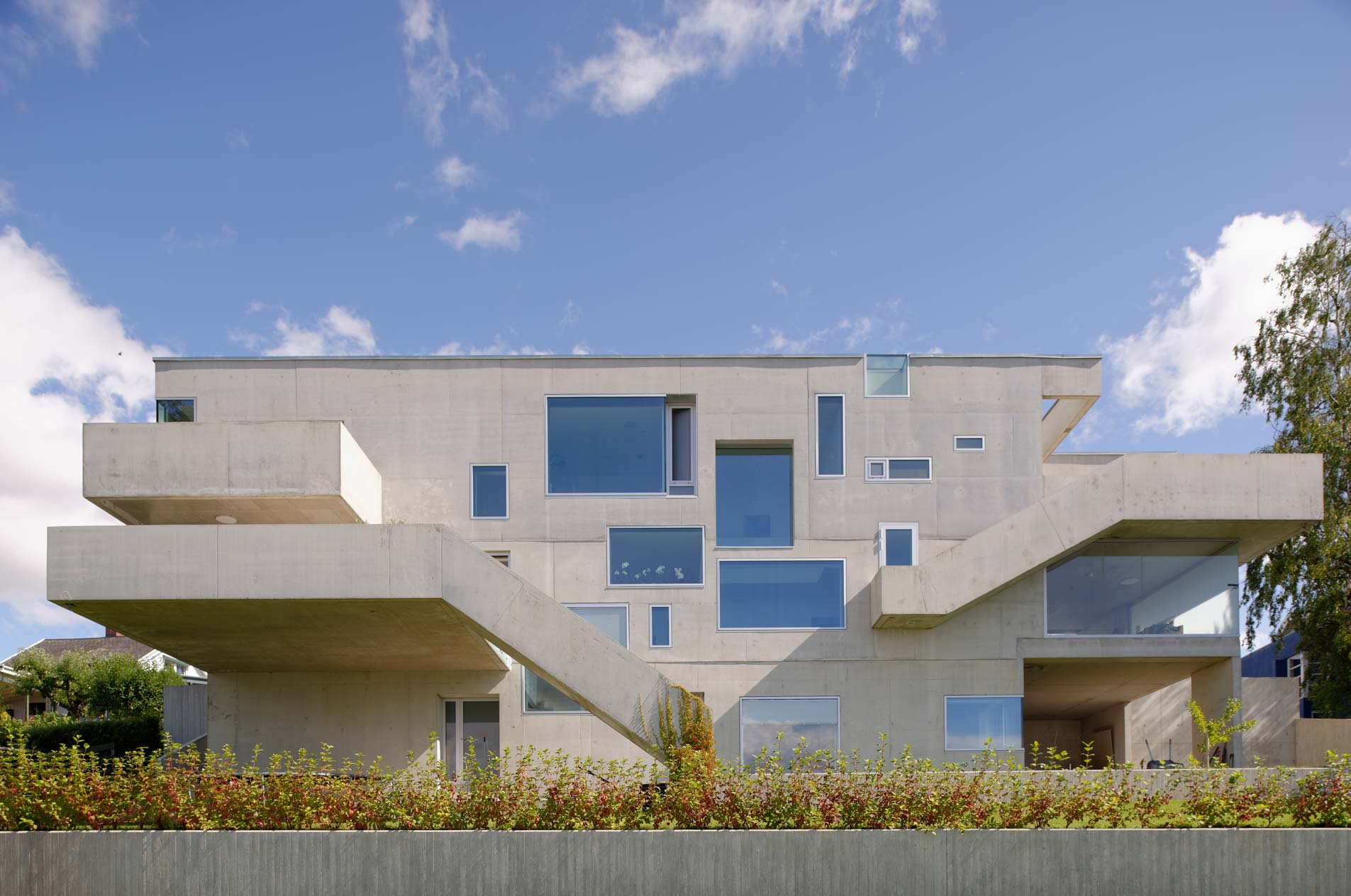
Receive our daily digest of inspiration, escapism and design stories from around the world direct to your inbox.
You are now subscribed
Your newsletter sign-up was successful
Want to add more newsletters?

Daily (Mon-Sun)
Daily Digest
Sign up for global news and reviews, a Wallpaper* take on architecture, design, art & culture, fashion & beauty, travel, tech, watches & jewellery and more.

Monthly, coming soon
The Rundown
A design-minded take on the world of style from Wallpaper* fashion features editor Jack Moss, from global runway shows to insider news and emerging trends.

Monthly, coming soon
The Design File
A closer look at the people and places shaping design, from inspiring interiors to exceptional products, in an expert edit by Wallpaper* global design director Hugo Macdonald.
On the banks of Mjøsa lake in Norway, about 100 km north of Oslo in the village of Stange, sits a large monolithic house made from concrete and glass; the work of Oslo-based architect Carl-Viggo Hølmebakk and his team.
At first glance, the array of differently-sized windows cut out of the building's facade might look haphazard, but each one is strategically placed. Eschewing the convention for large glass elevations, Holmebakk has created smaller openings in the concrete mass that each frame a specific view. As well as offering vistas across the lake towards Hamar and Domkirkeodden, the window placement also leaves ample interior wall space for the owners to hang artworks.
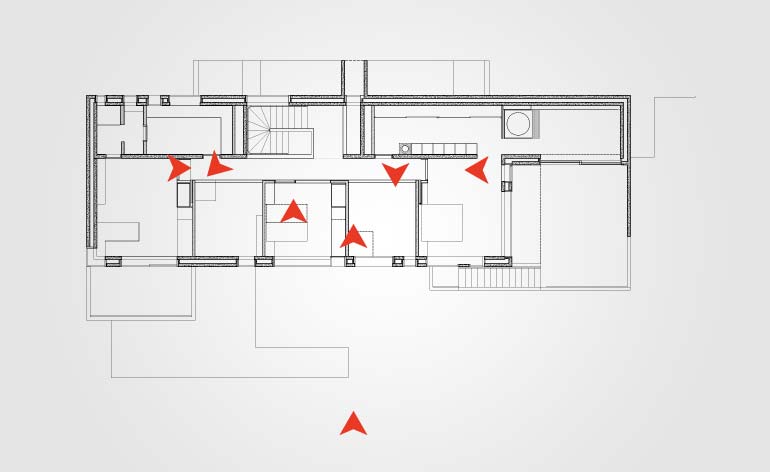
Take an interactive tour of Concrete House
The concrete dwelling is built into the slope, with a partially exposed ground floor, main central level, and a private second floor. Upon entering the first floor, a small corridor opens onto a large double-height living space. Light floods in through two large windows, as well as two smaller openings above.
On the right sits a large kitchen and a staircase descending to the ground floor. To the left is a glazed indoor porch and an outdoor staircase that wraps around the house and leads to the second level, which features the bedrooms. The project's comfortable budget gave the architects ample opportunity to add detail, like the two additional outdoor staircases and a small raised lawn on the beachfront - elements that could otherwise have been overlooked.
The Concrete House in Stange is Hølmebakk's largest project to date. It exemplifies the firm's expertise in working with concrete and light that it has been honing since its inception in 1992.
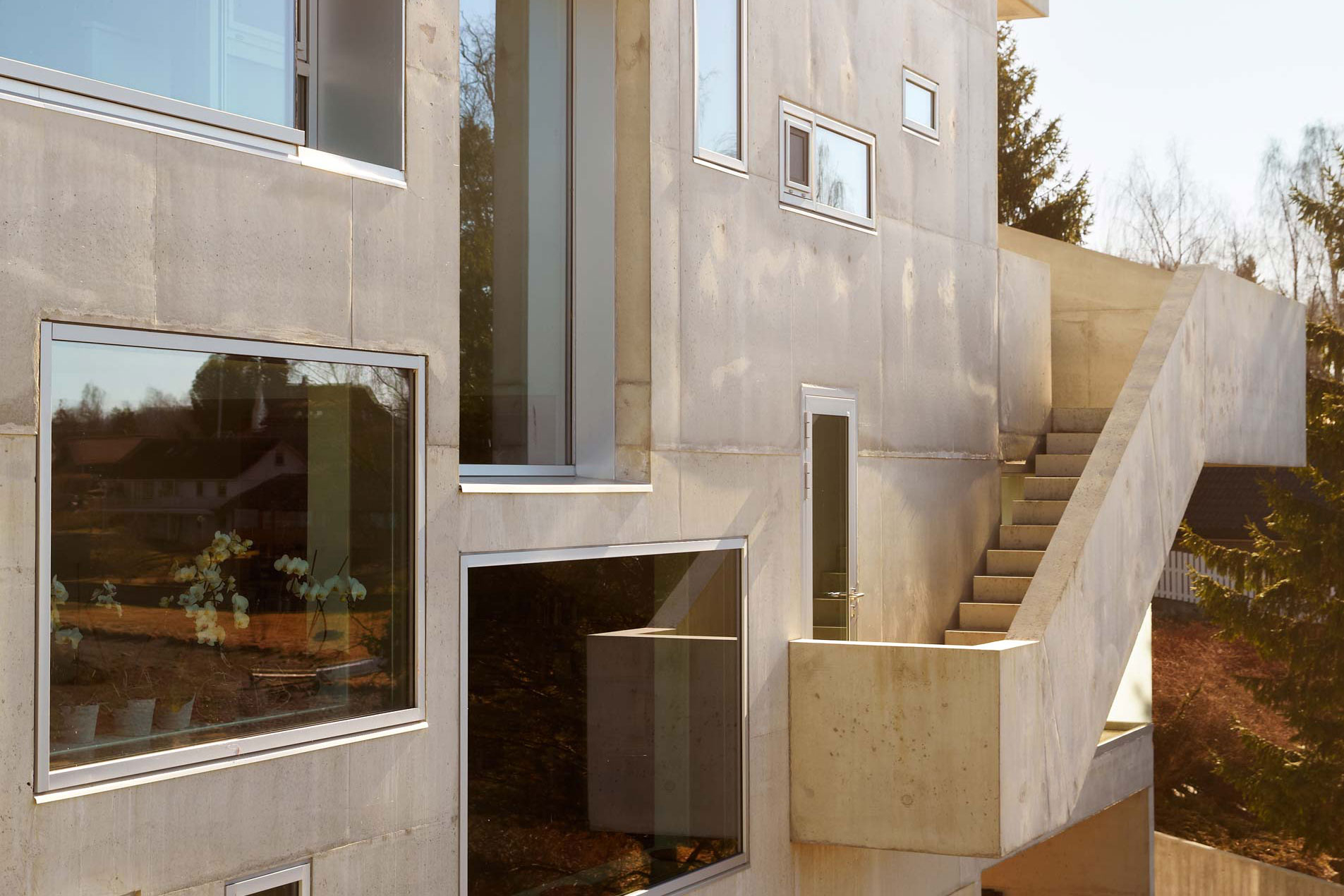
At first glance, the array of differently-sized windows might look haphazard, but each one is strategically placed
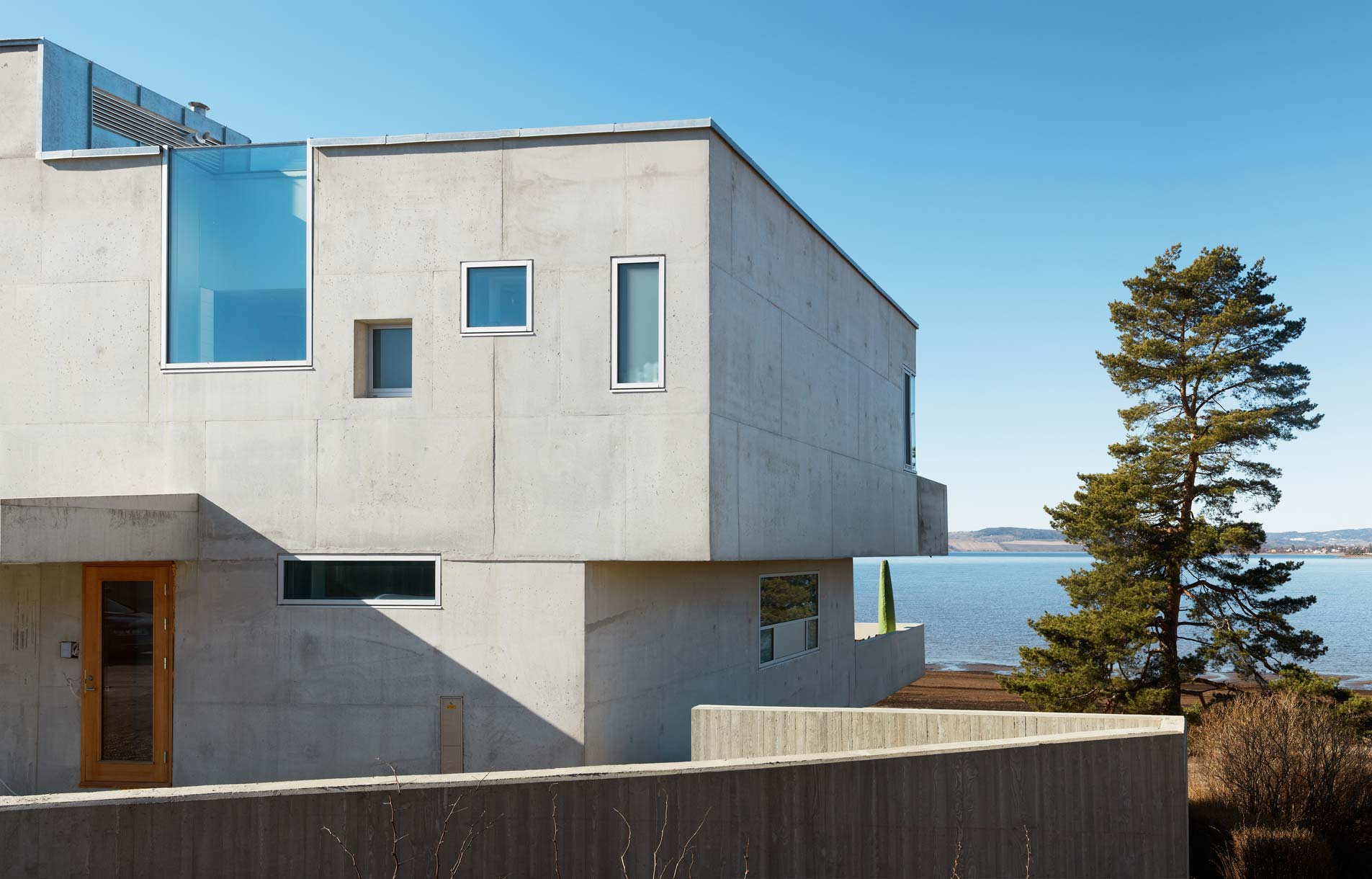
Eschewing the convention for a large glass facade, Holmebakk has created smaller openings in the concrete mass that each frame a specific view
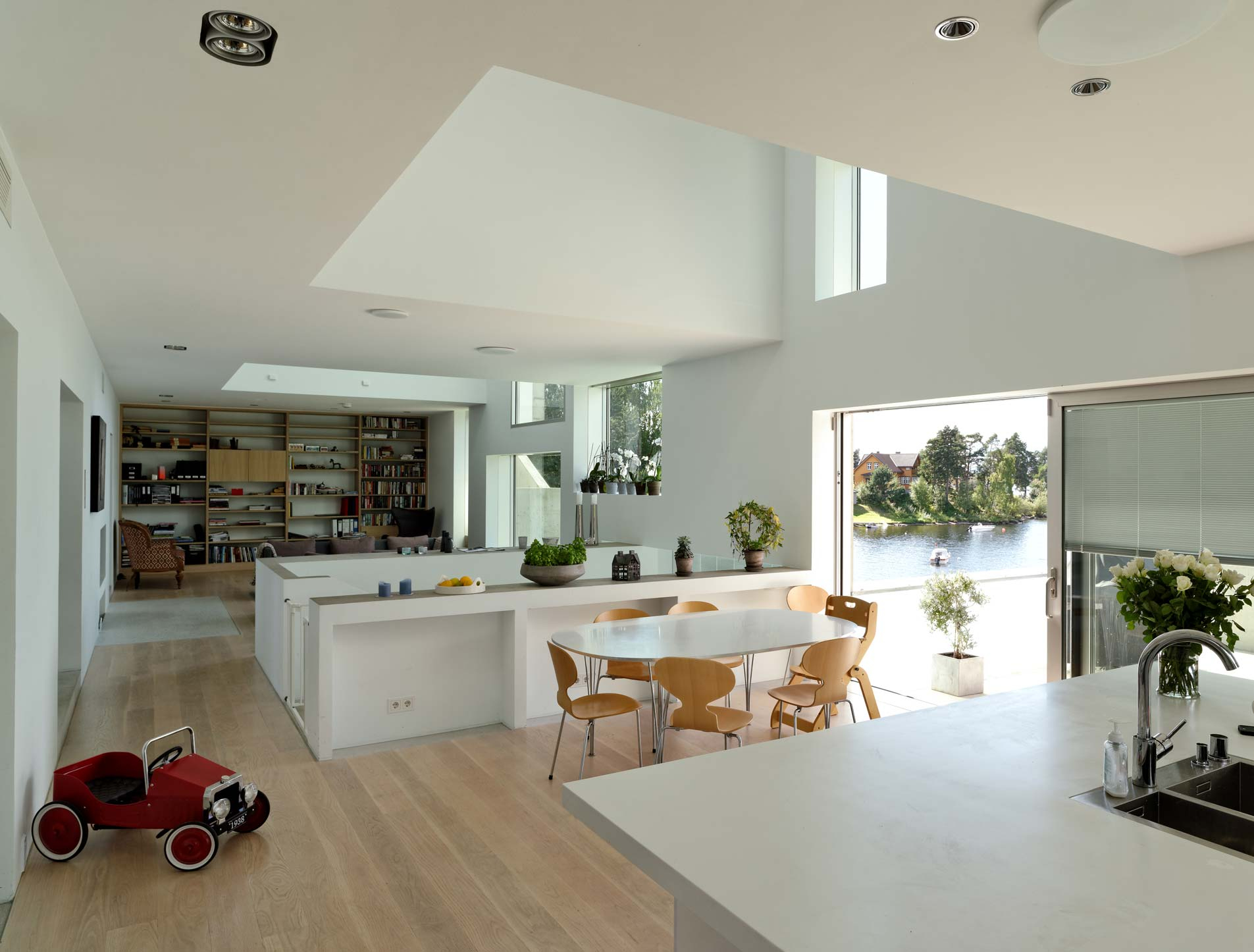
The open plan kitchen and living area leads on to a terrace
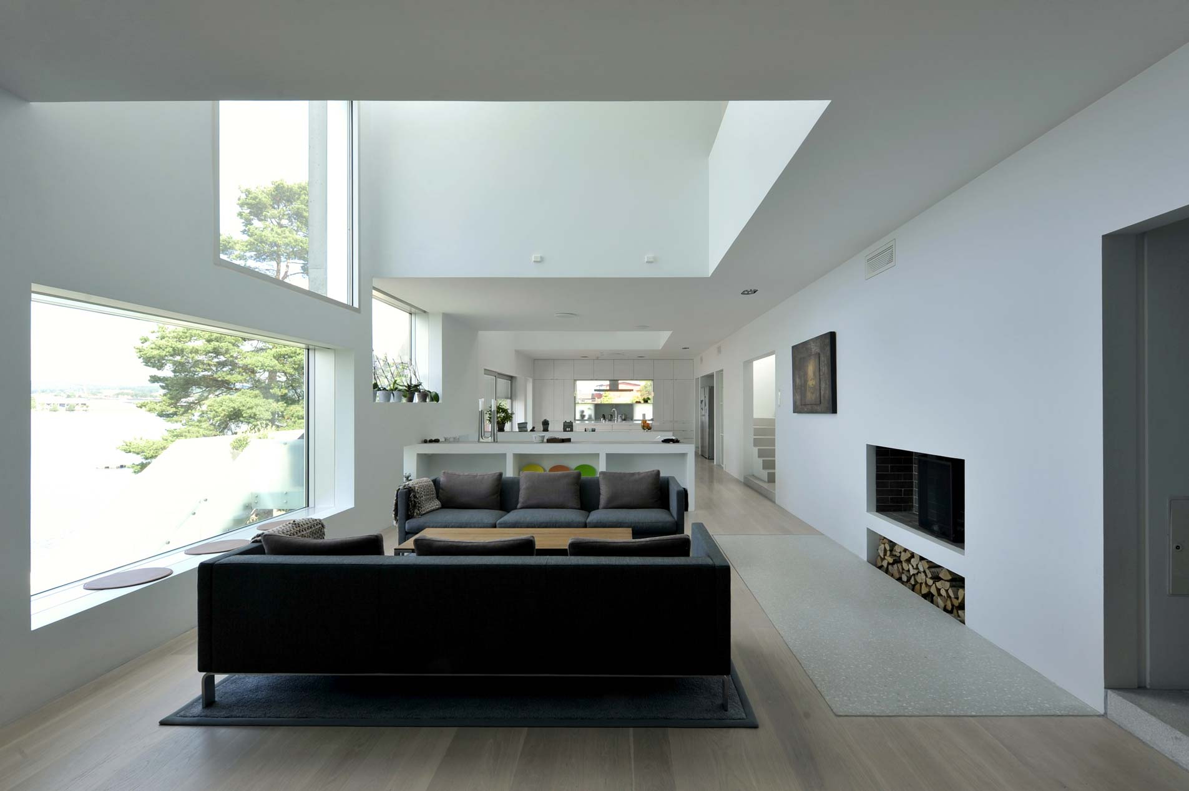
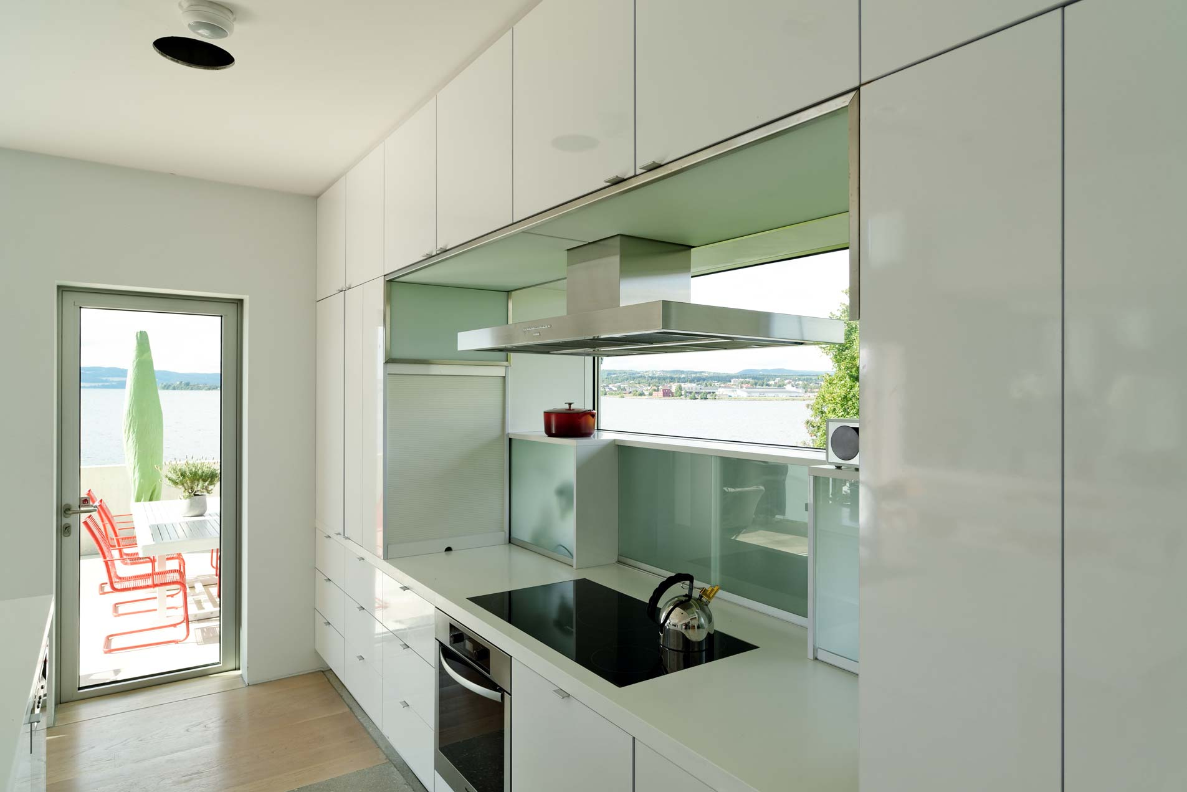
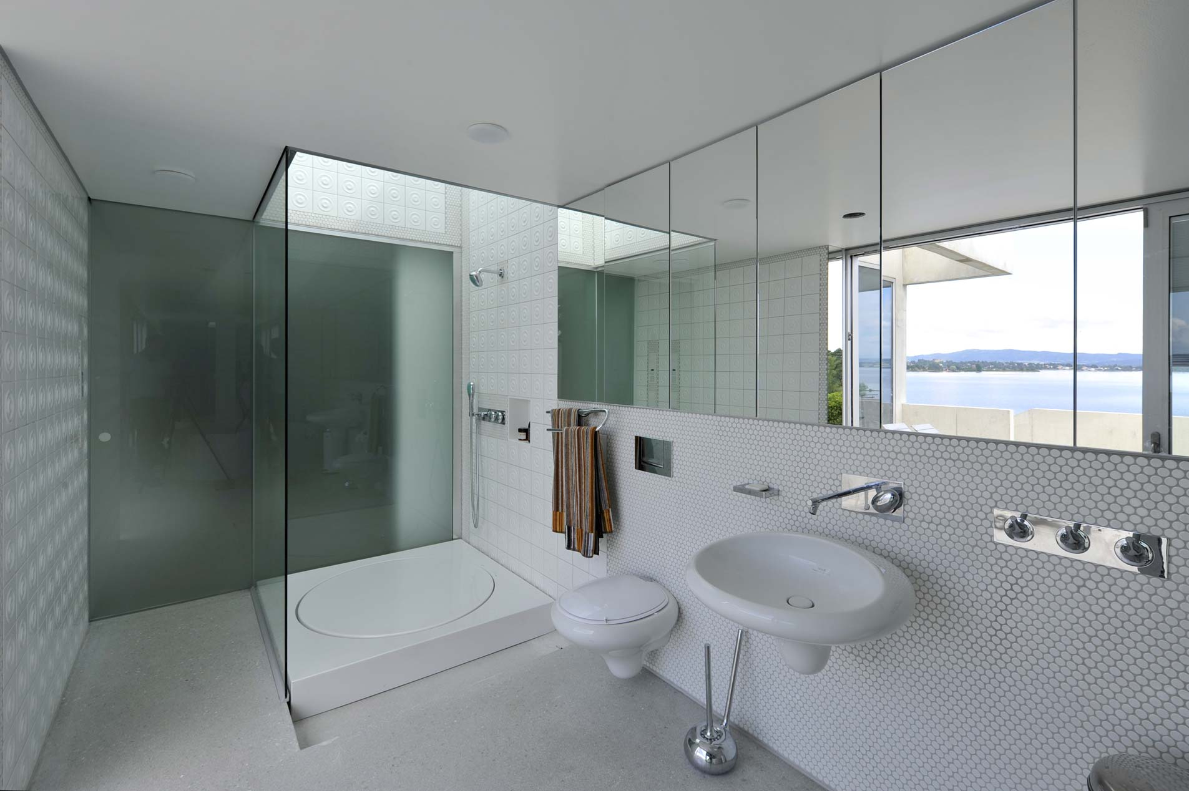
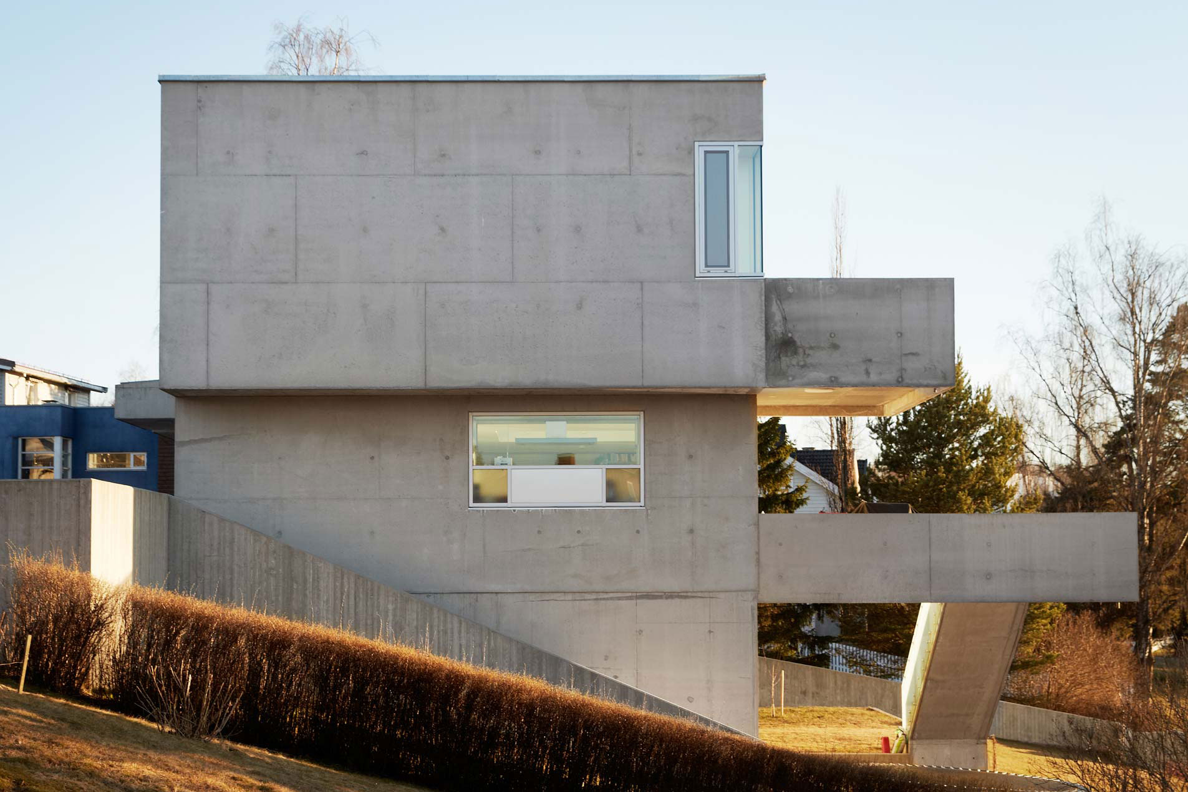
The project's comfortable budget gave the architects ample opportunity to add detail, like the two additional outdoor staircases and a small raised lawn on the beachfront - elements that could otherwise have been overlooked
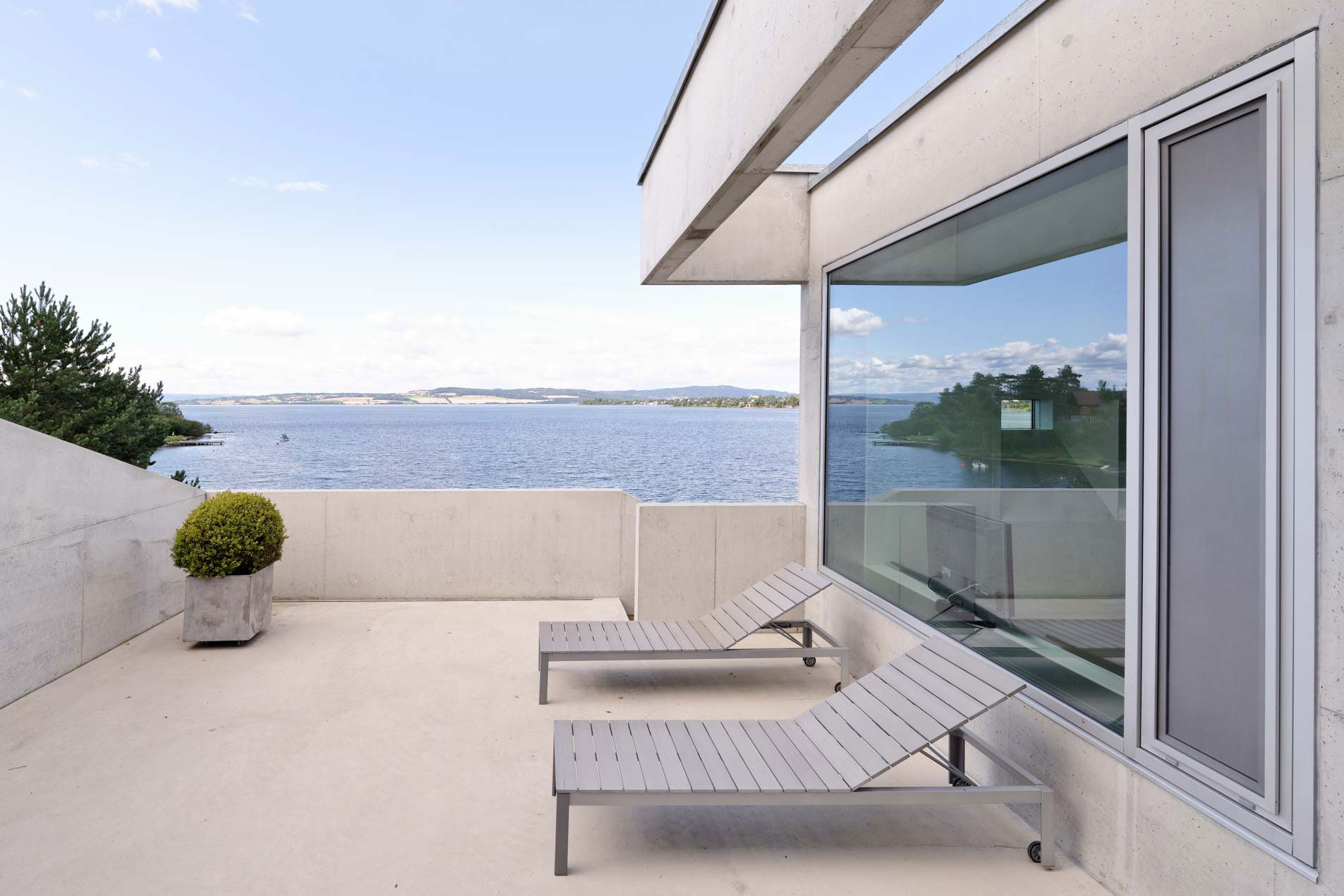
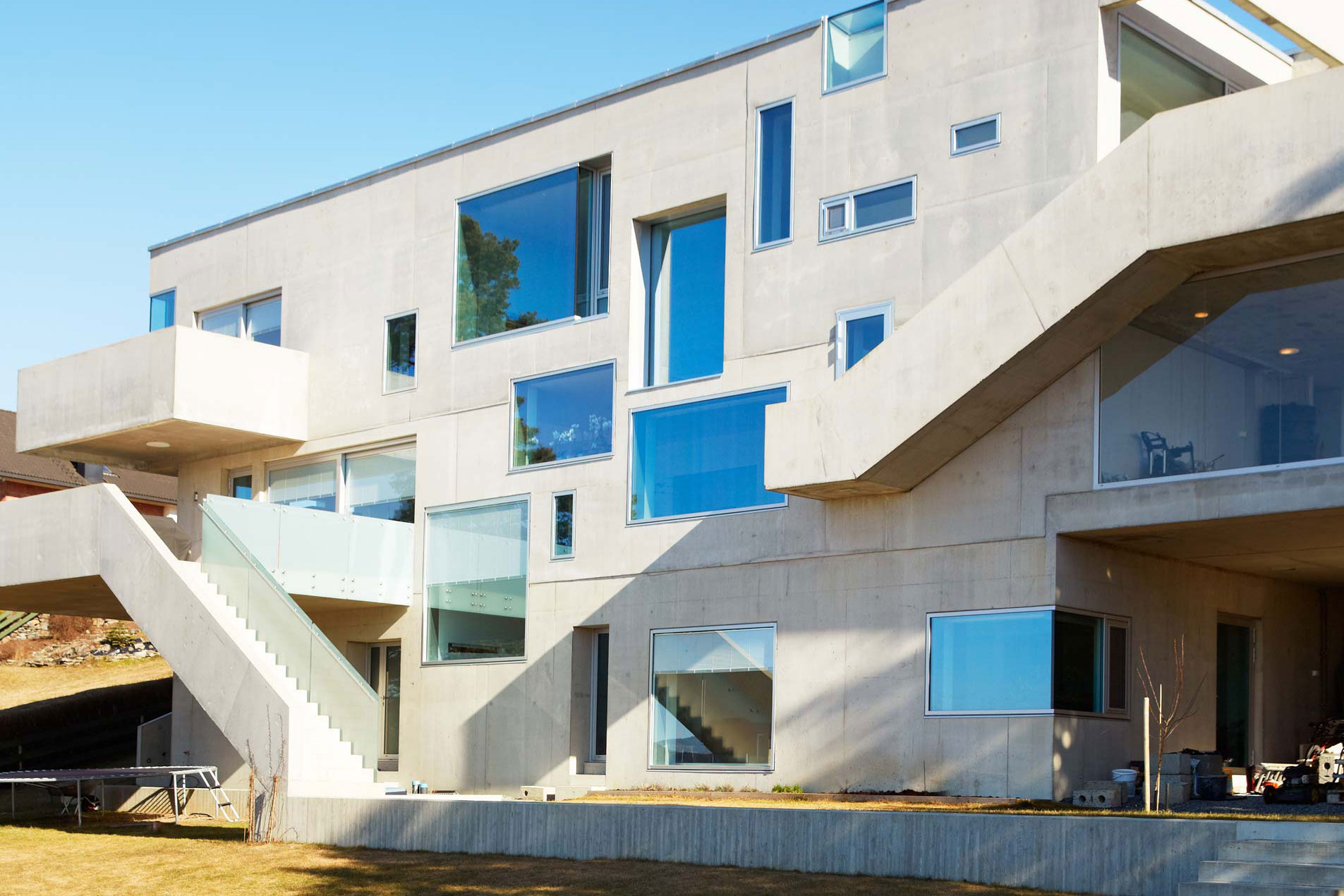
The artfully placed windows lighten the mass of the concrete structure
Receive our daily digest of inspiration, escapism and design stories from around the world direct to your inbox.