Cascading terraces define this concrete apartment building in Basel
A minimalist concrete apartment building in Switzerland features cascading terraces to a design by architects KohlerStraumann
Maris Mezulis - Photography
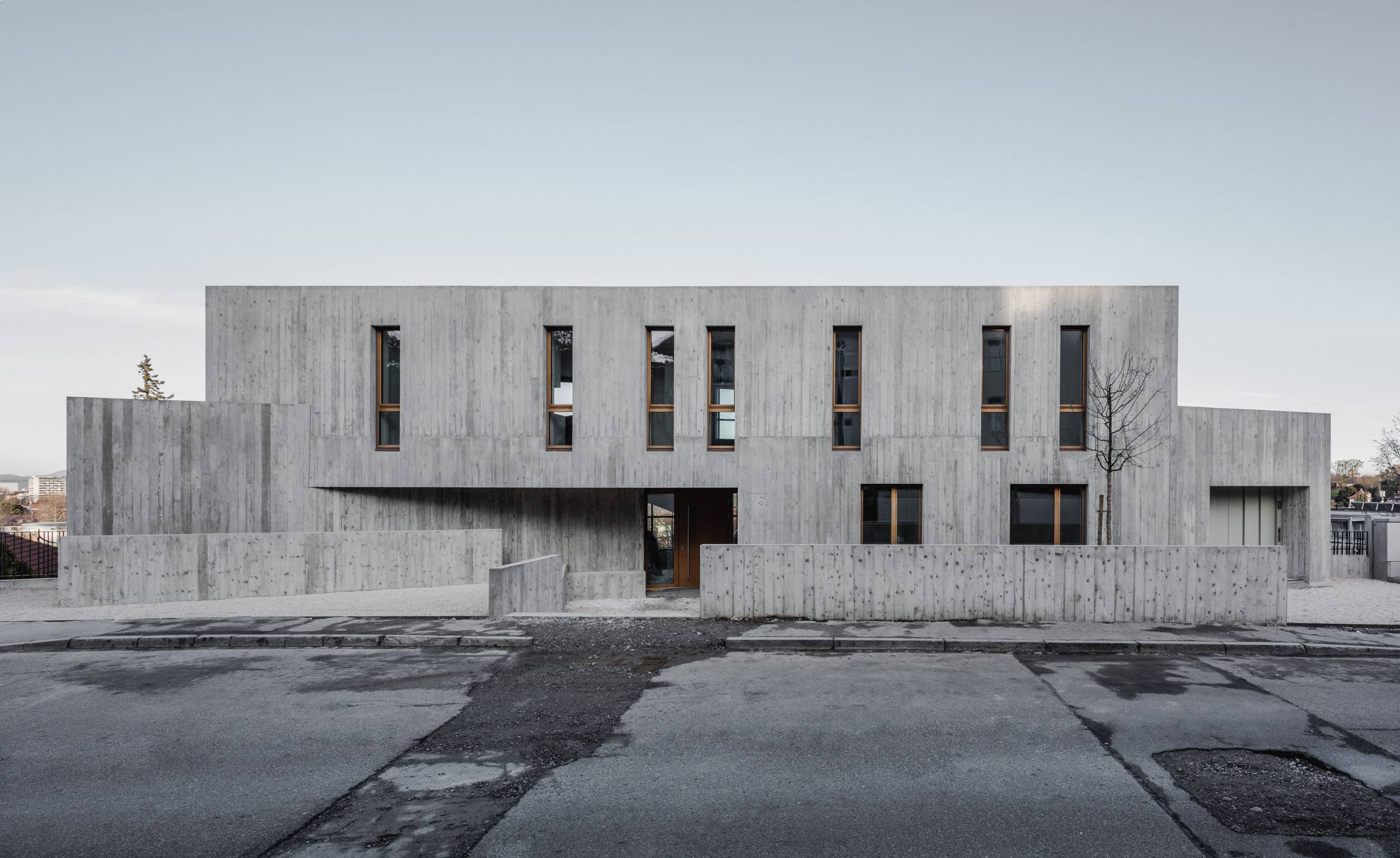
KohlerStraumann has created a monolithic but minimalist concrete apartment building in Binningen, a residential neighbourhood to the south of Basel, Switzerland. The new structure is set into a hillside, giving all the seven apartments a panoramic view of the city. At street level, at the top of the site, the block is only two storeys in height.
This rigorous façade is given a strong vertical treatment with exposed shuttered concrete walls, tall windows, and starkly simple detailing.
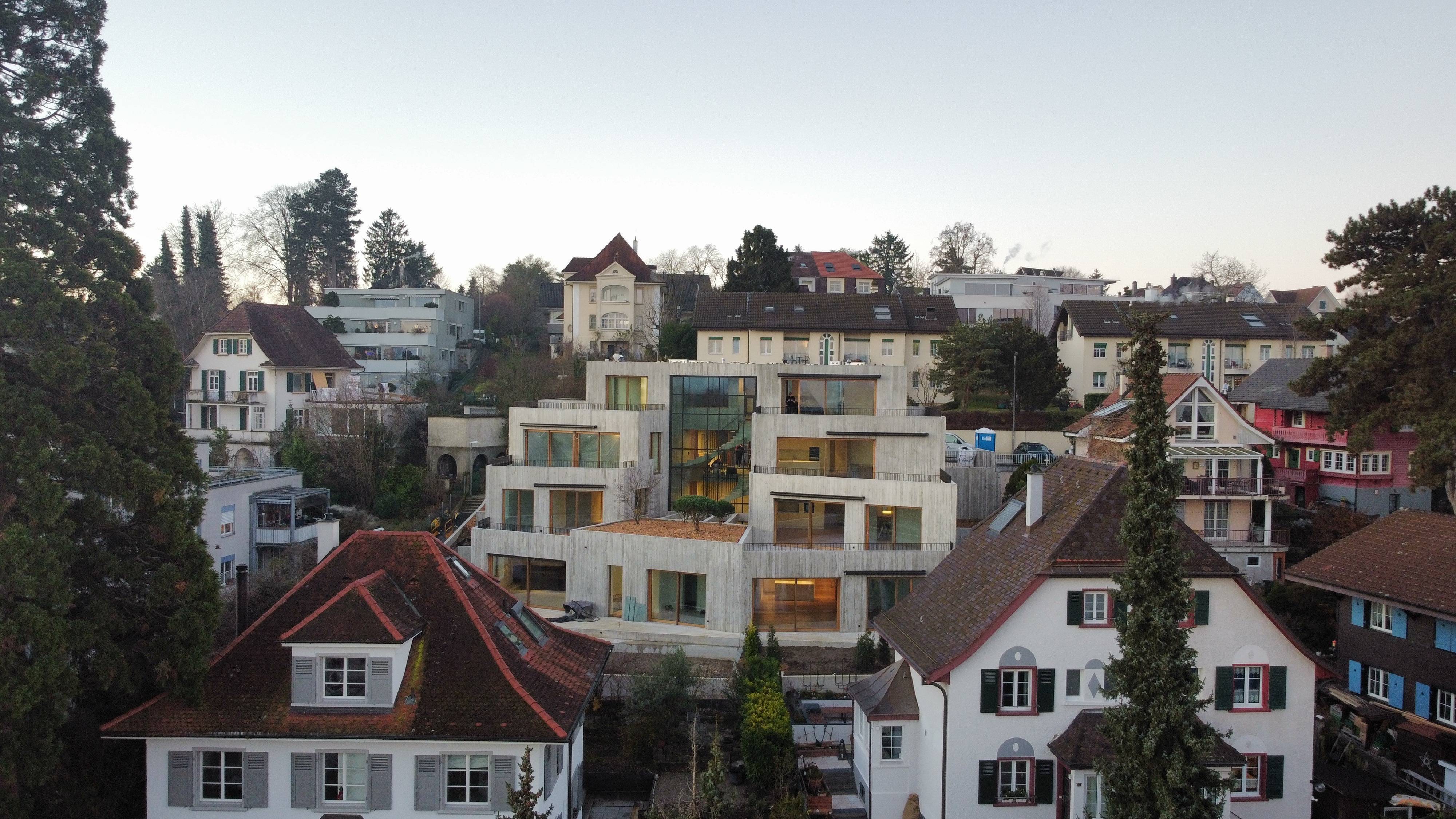
The apartments step down the hillside, fanning out from a central staircase. This arrangement creates space for private balconies at every level. The properties surrounding the site were mostly single-family houses, so the architectural approach avoided a monolithic apartment building in favour of a more fragmented, angular plan.
Depending on the angle, the Hasenrainstrasse development appears to morph from a row of modest houses into a large, stepped block of terraces.
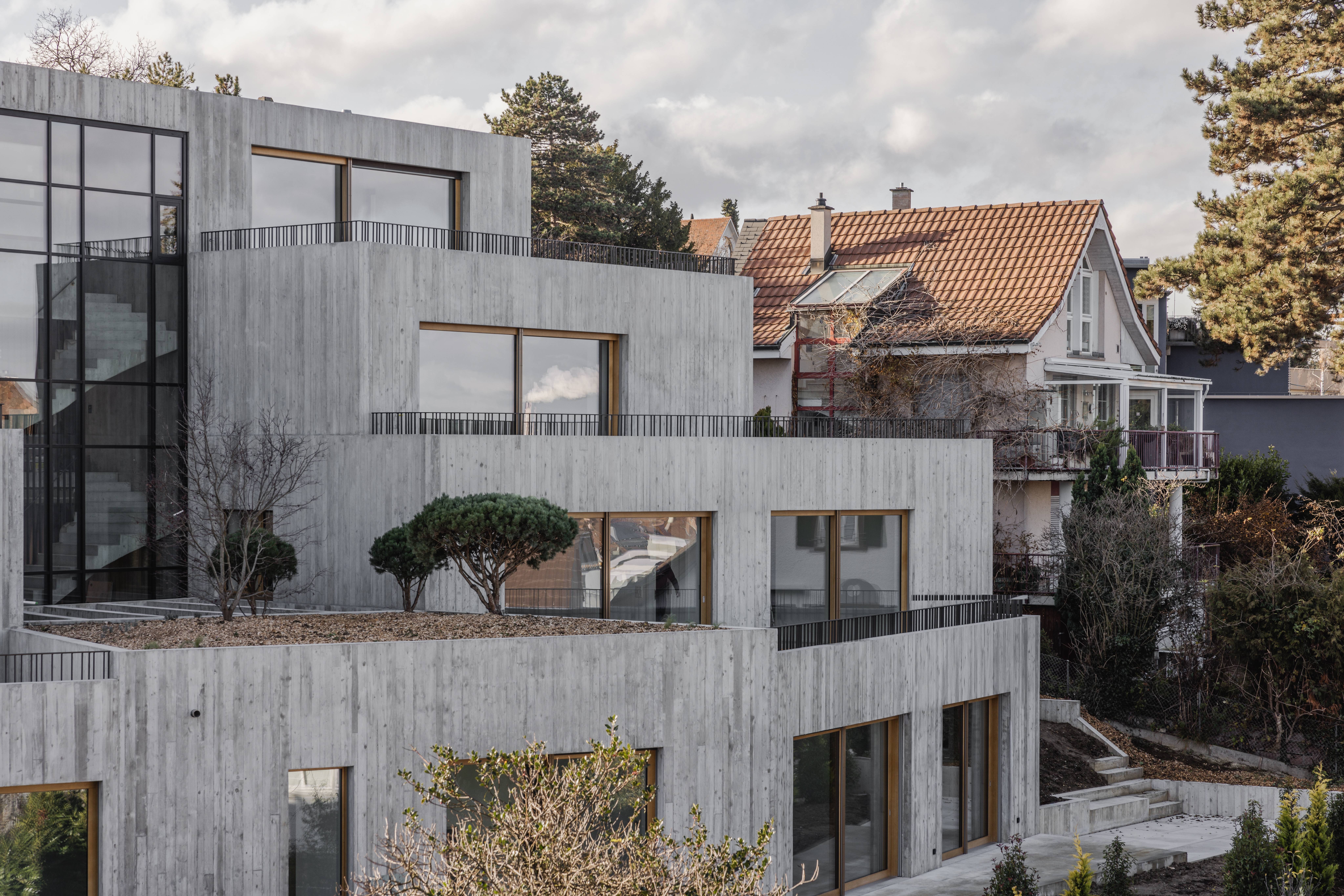
During the design process, the site was extended, allowing for seven units to be integrated where previously there had been two houses. The hillside had to be comprehensively excavated in order to fit all the necessary functions and facilities, a process that took five months.
The basement level – which houses a parking garage accessed by a car elevator – is 15m below ground level, with a dramatically lit concrete staircase at its heart.
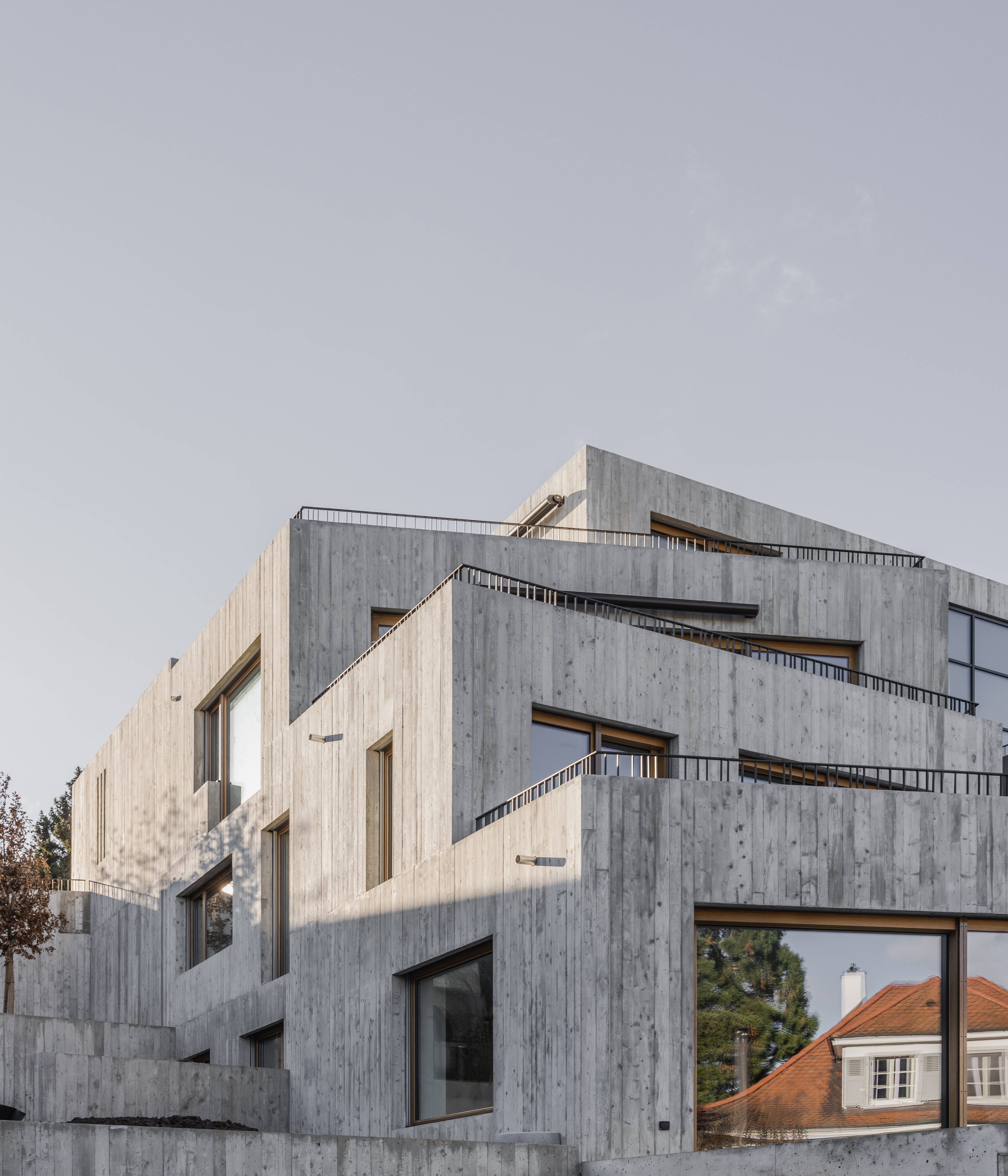
The building is arranged around a central stair core, with a wall of glass providing expanding views as one climbs. The lowest residential level is occupied by a large garden apartment, with three apartments flanking each side of the stair core.
Receive our daily digest of inspiration, escapism and design stories from around the world direct to your inbox.
The asymmetric, varied floorplans ensure each apartment has a completely different layout. The orientation and outlook also create a strong sense of privacy for every unit.
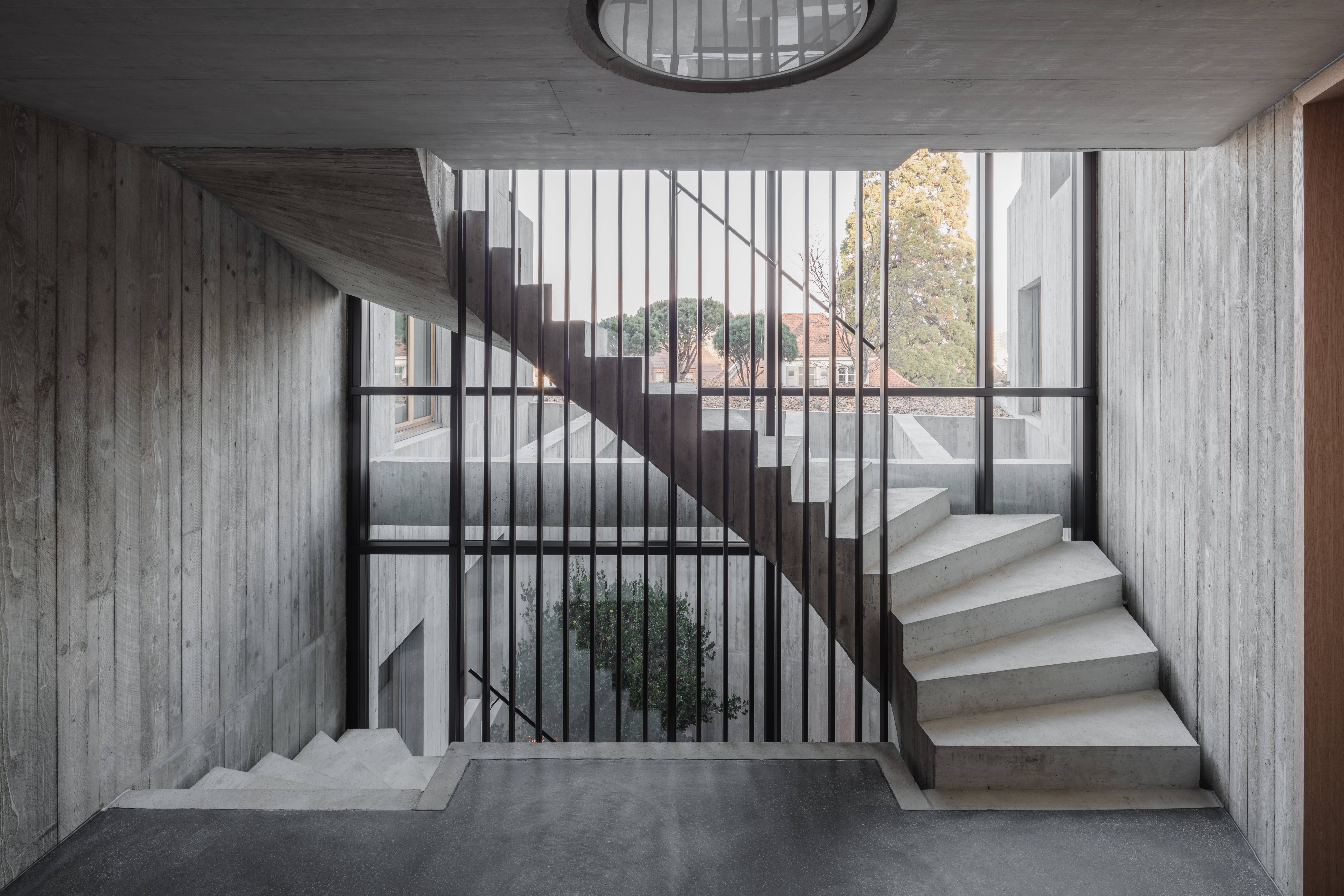
While the stair core is finished with the same shuttered concrete as the façades, the apartments have white walls and stone floors, with the occasional exposed concrete ceiling.
KohlerStraumann incorporated a number of different kitchen designs, changing the use of materials to maintain the sense of difference and variety in the apartments.
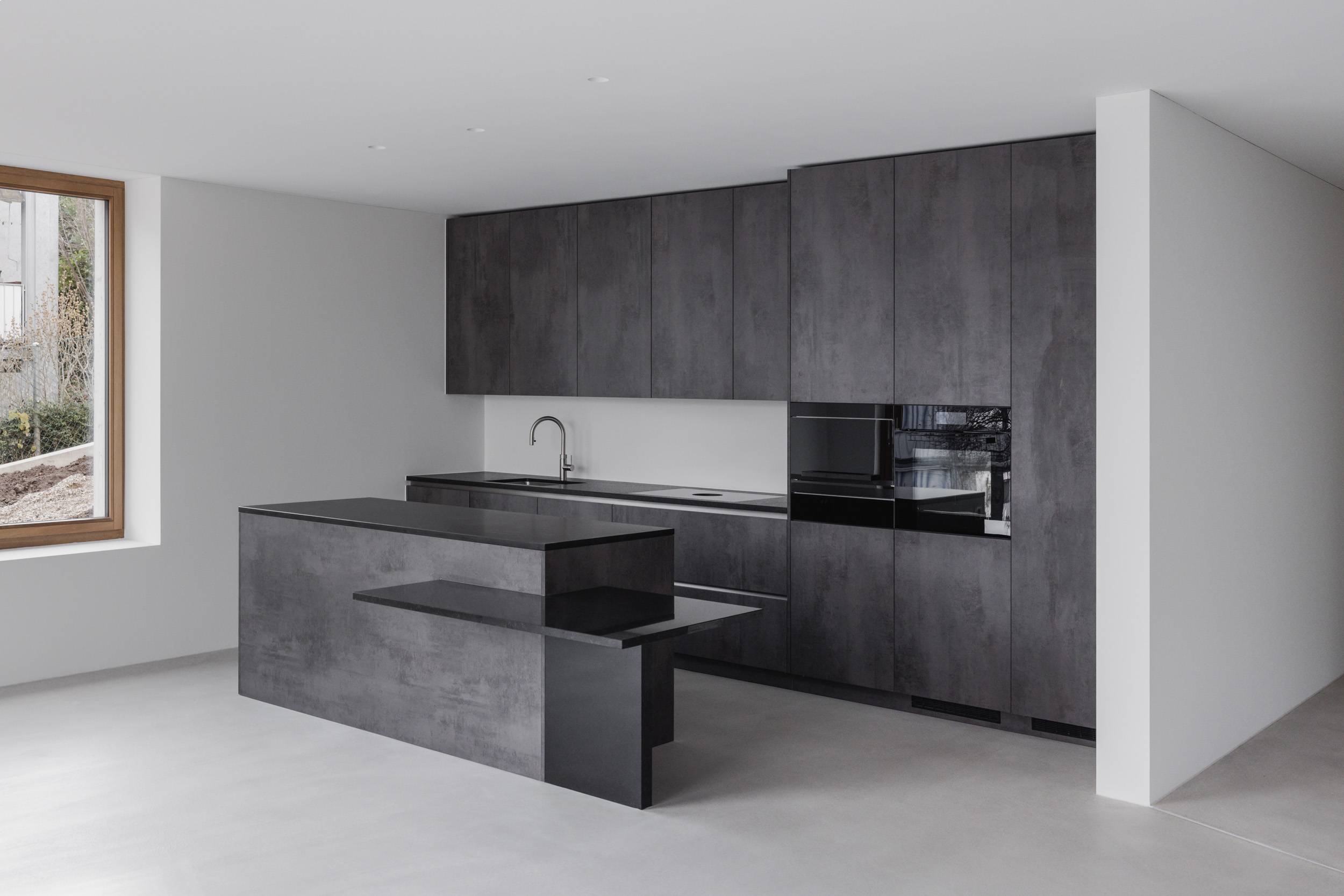
Aaron Kohler and Marc Straumann have worked together for almost 20 years.
The young architecture office is based in Basel, developing projects with a strong use of monolithic materials and striking forms.
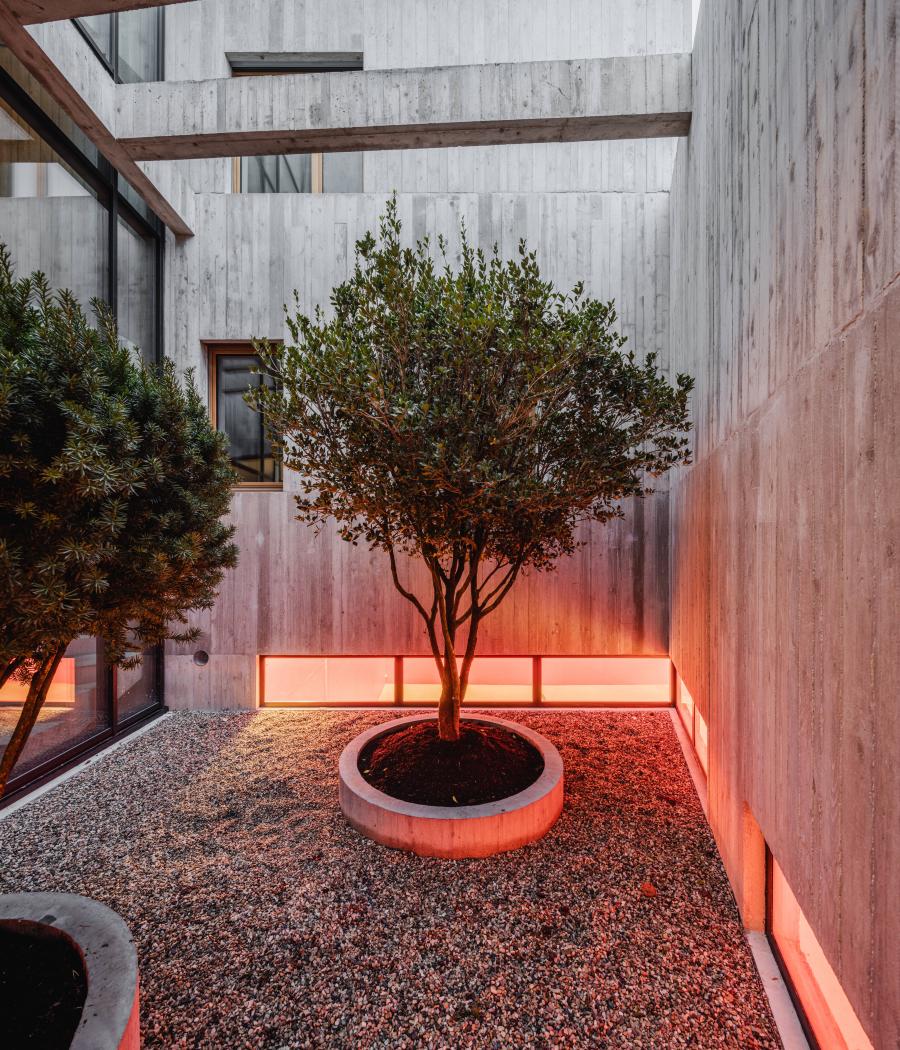
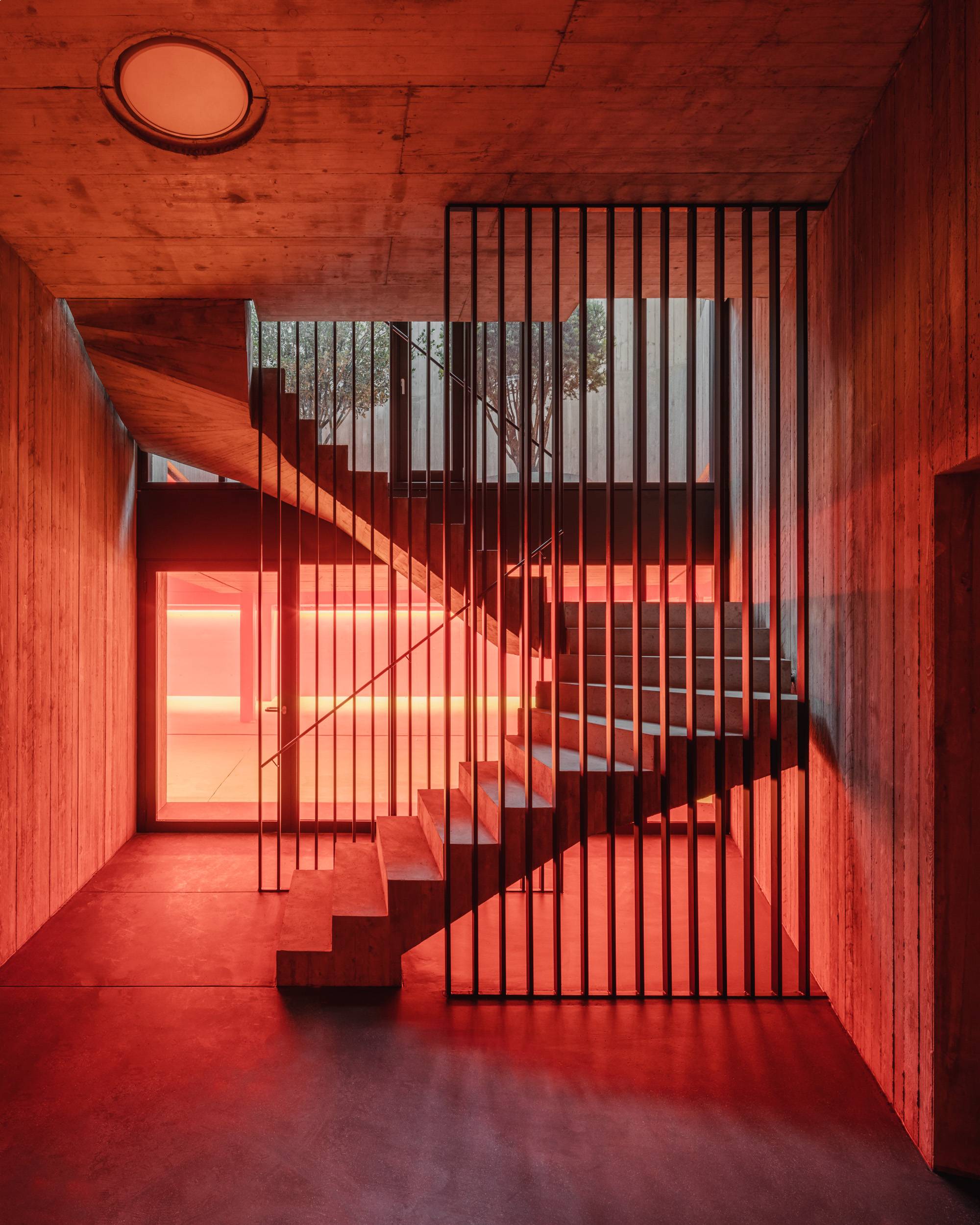
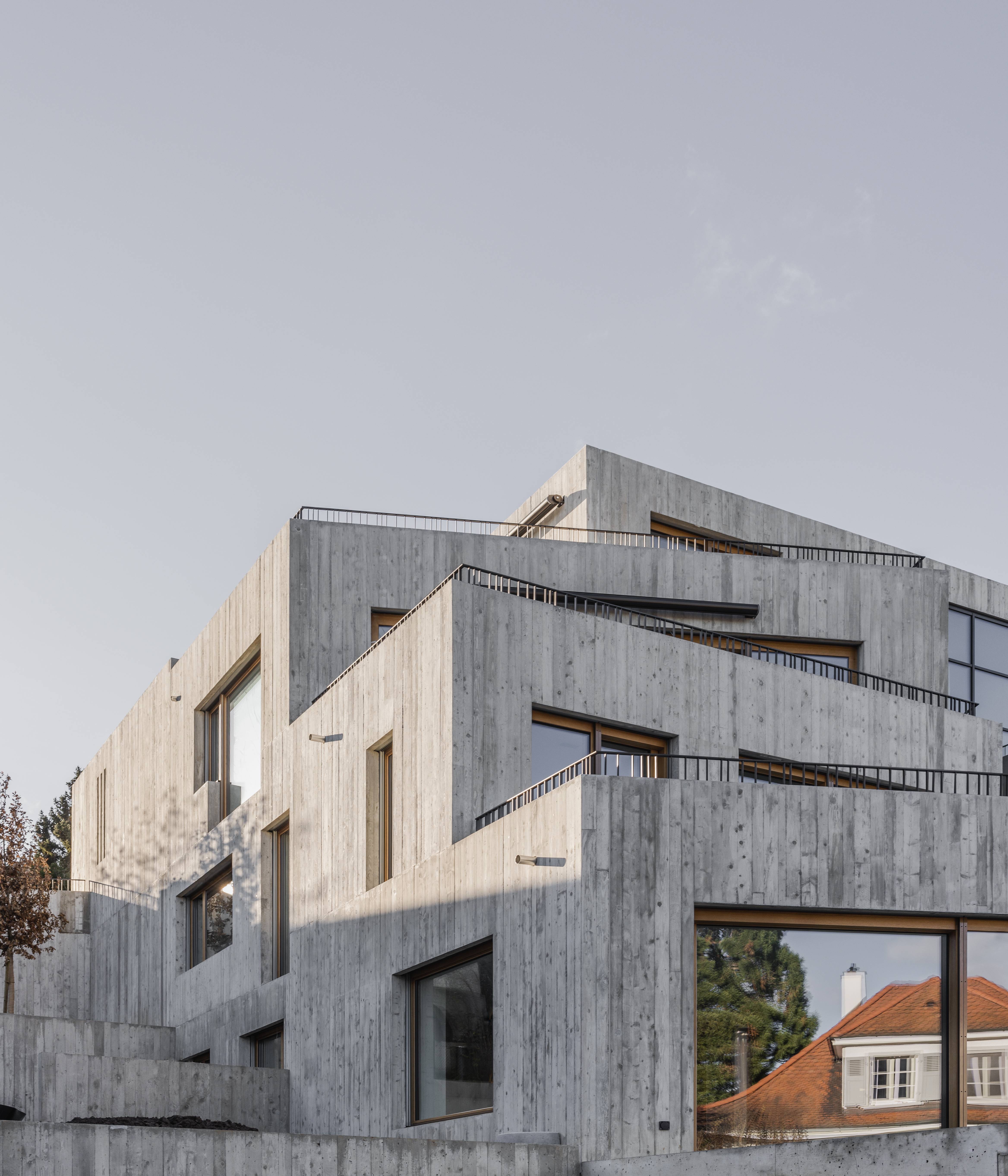
INFORMATION
Jonathan Bell has written for Wallpaper* magazine since 1999, covering everything from architecture and transport design to books, tech and graphic design. He is now the magazine’s Transport and Technology Editor. Jonathan has written and edited 15 books, including Concept Car Design, 21st Century House, and The New Modern House. He is also the host of Wallpaper’s first podcast.