Complex shapes: Beyoncé inspires Elenberg Fraser's new Premier Tower skyscraper in Melbourne
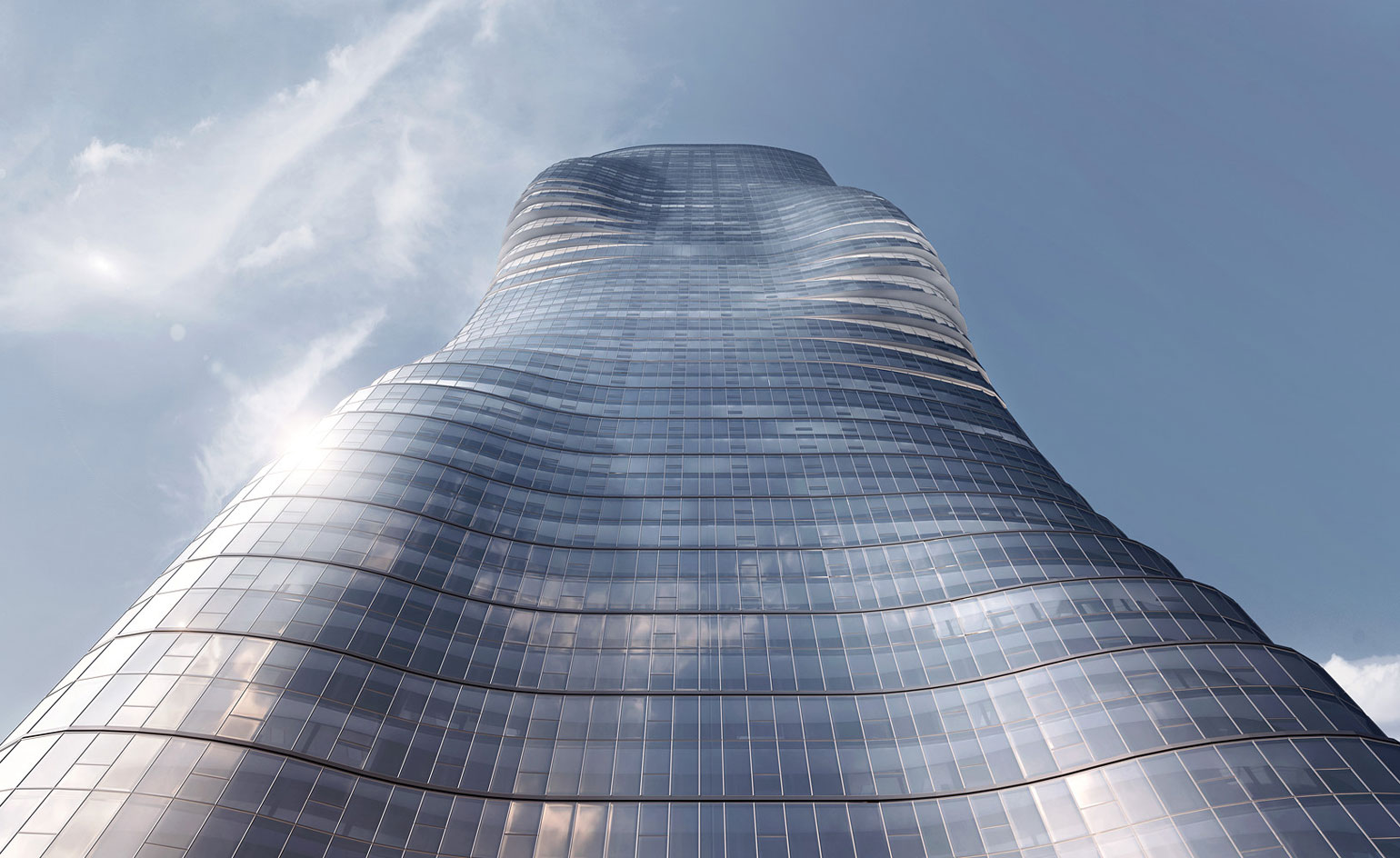
Receive our daily digest of inspiration, escapism and design stories from around the world direct to your inbox.
You are now subscribed
Your newsletter sign-up was successful
Want to add more newsletters?

Daily (Mon-Sun)
Daily Digest
Sign up for global news and reviews, a Wallpaper* take on architecture, design, art & culture, fashion & beauty, travel, tech, watches & jewellery and more.

Monthly, coming soon
The Rundown
A design-minded take on the world of style from Wallpaper* fashion features editor Jack Moss, from global runway shows to insider news and emerging trends.

Monthly, coming soon
The Design File
A closer look at the people and places shaping design, from inspiring interiors to exceptional products, in an expert edit by Wallpaper* global design director Hugo Macdonald.
They say architects find inspiration in the strangest of places, but Melbourne-based practice Elenberg Fraser is taking that one step further, looking to singer Beyoncé as a model for their latest build, the 'Premier Tower'.
The curvaceous, 226m-tall skyscraper has been granted planning approval in the Australian city and marries the firm's singular aesthetic with a serious rationale.
'This project is the culmination of our significant research into how to best work with individual site and climatic constraints, brought together using our new parametric modelling techniques,' explains the studio. Parametric modelling – a computer-aided design – allows complex shapes to be created in response to data limitations, creating a unique form and undulating facade. 'The complex form – a vertical cantilever – is actually the most effective way to redistribute the building's mass, giving the best results in terms of structural dispersion, frequency oscillation and wind requirements.'
Functional as it may be, the form of the build was originally inspired by Beyoncé's Ghost. In the video for the song, fabric wrapped dancers stand tall, emphasising the curves and twists of the human body as they bend and coil.
A completion date for the 68-storey structure – which will contain 660 apartments, as well as a hotel with 160 rooms of its own and retail space – has yet to be confirmed. But once completed, it will sit opposite the Southern Cross station in the business district of the city.
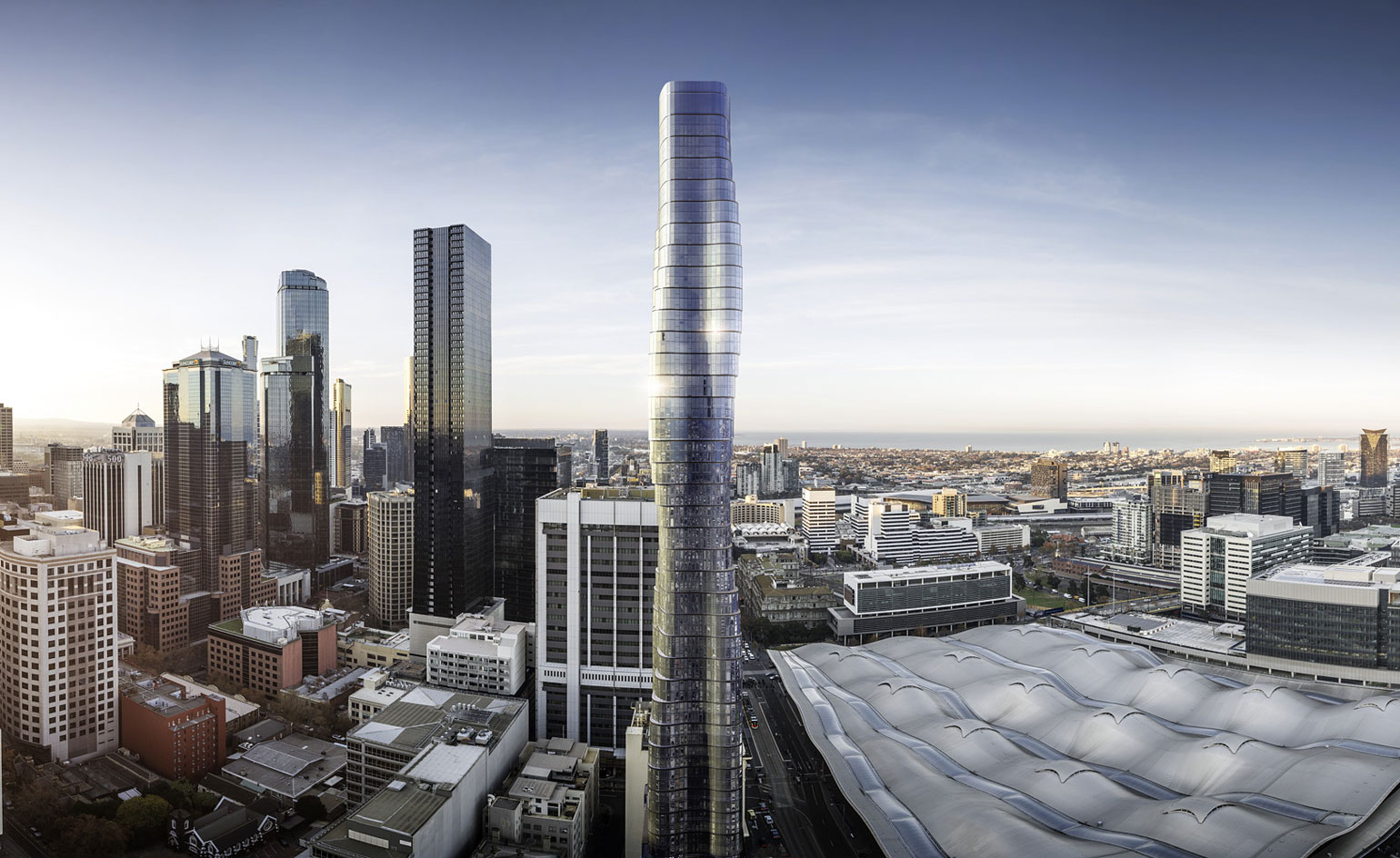
The skyscraper marries the firm's singular aesthetic with a serious rationale
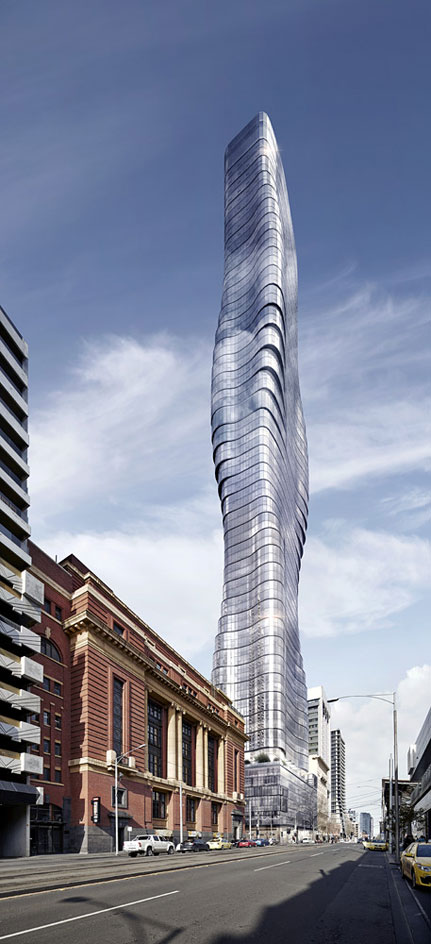
'This project is the culmination of our significant research into how to best work with individual site and climatic constraints, brought together using our new parametric modelling techniques,' explains the studio
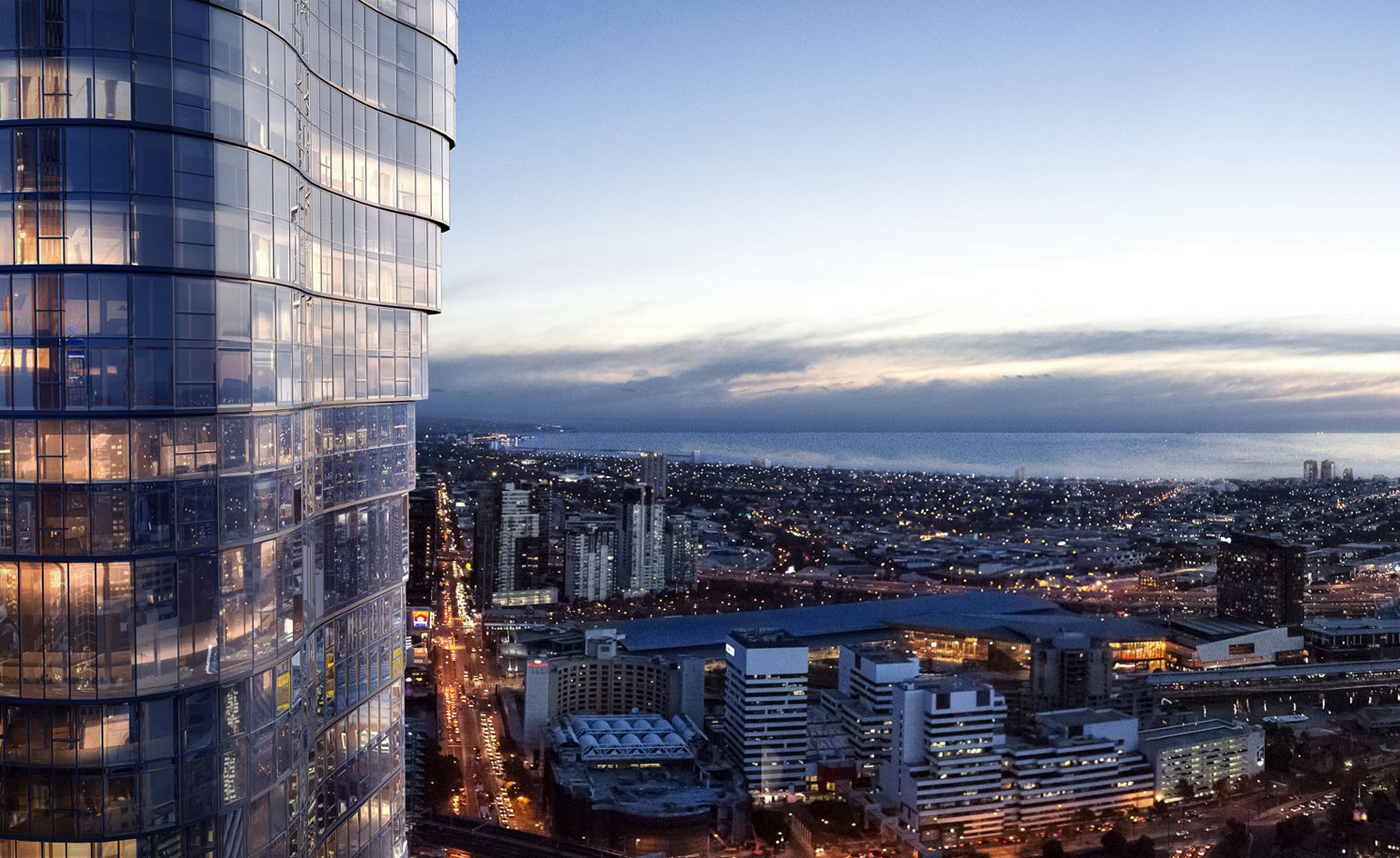
Parametric modelling – a computer-aided design – was used to create the unique undulating facade
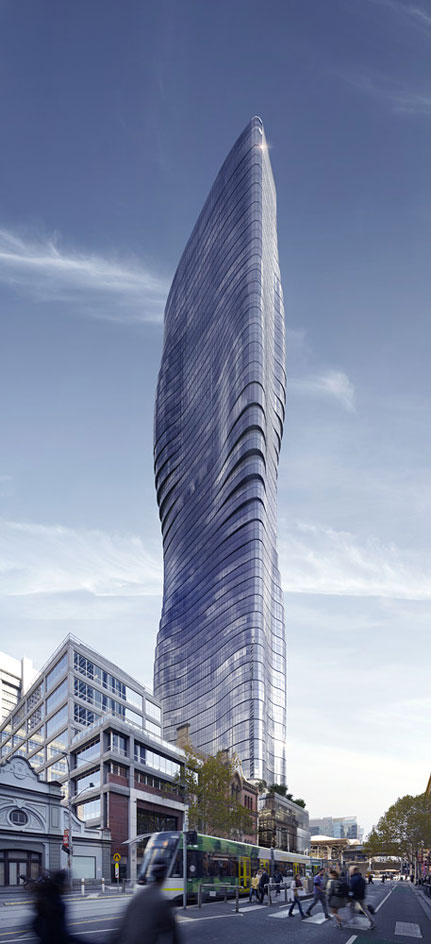
The 68-storey structure will contain 660 apartments, a 160-room hotel and retail space
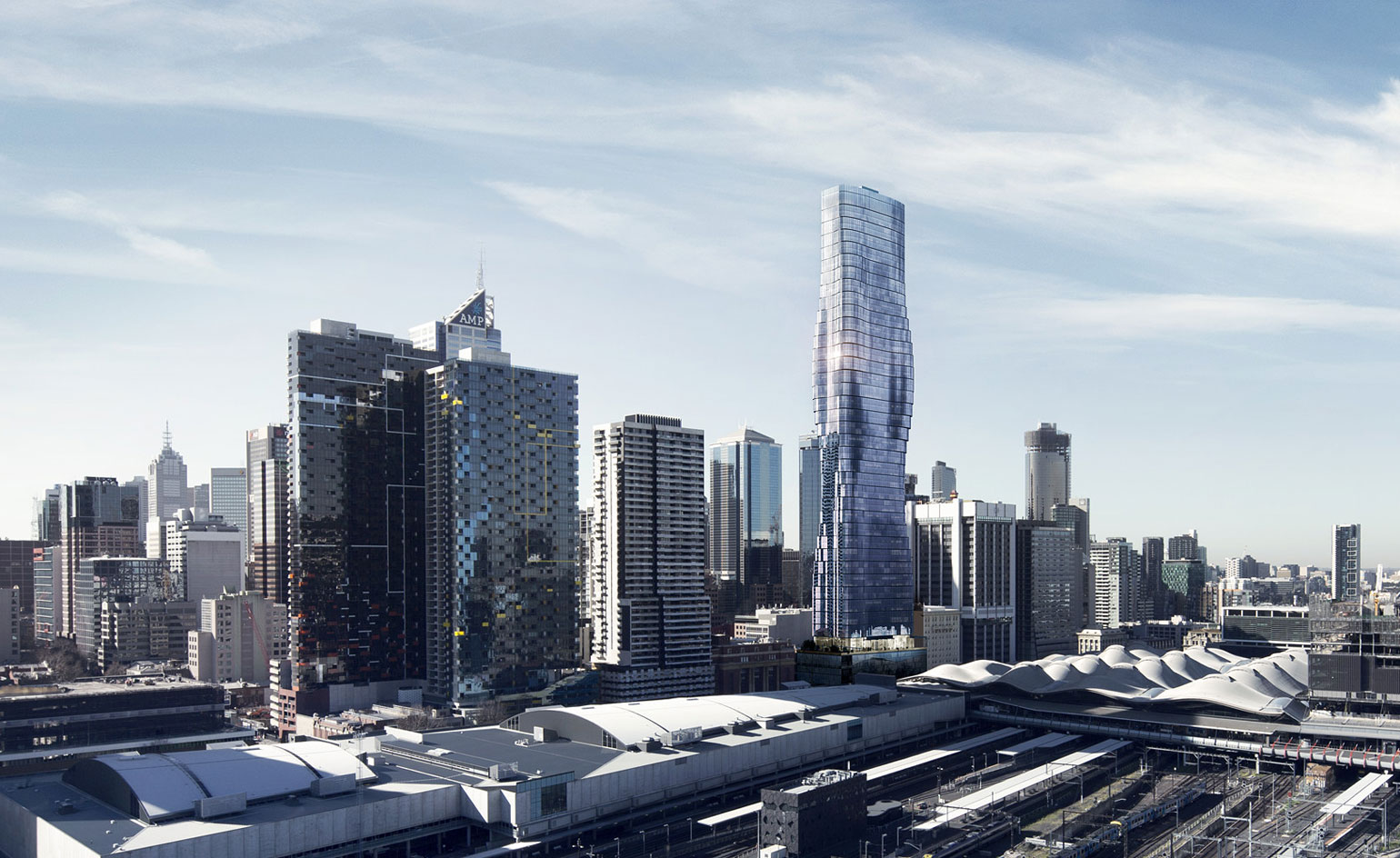
'The complex form – a vertical cantilever – is actually the most effective way to redistribute the building's mass, giving the best results in terms of structural dispersion, frequency oscillation and wind requirements'
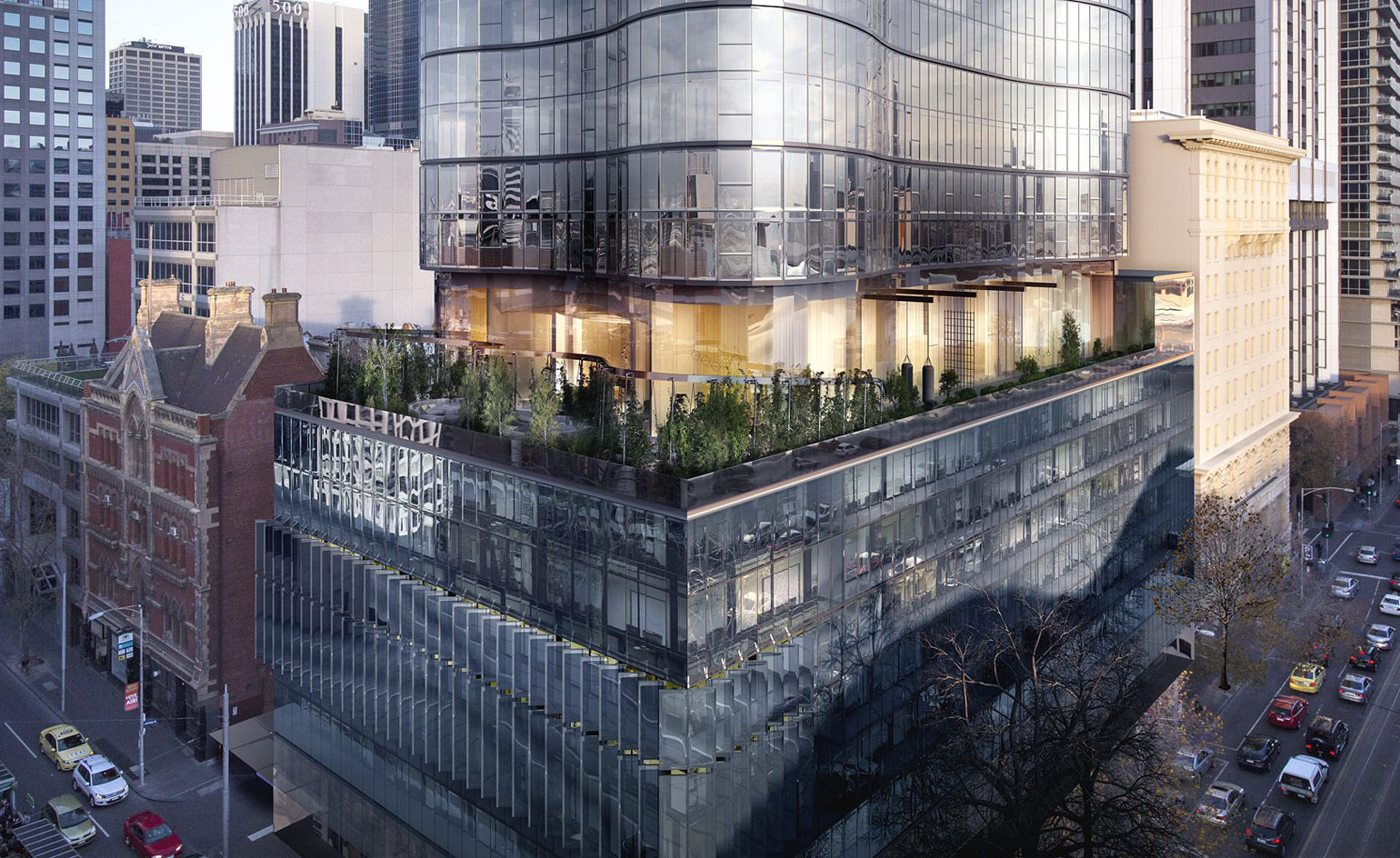
Once completed, Premier Tower will sit opposite the Southern Cross station in Melbourne's business district
Receive our daily digest of inspiration, escapism and design stories from around the world direct to your inbox.