Zaha Hadid Architects completes Qatar stadium
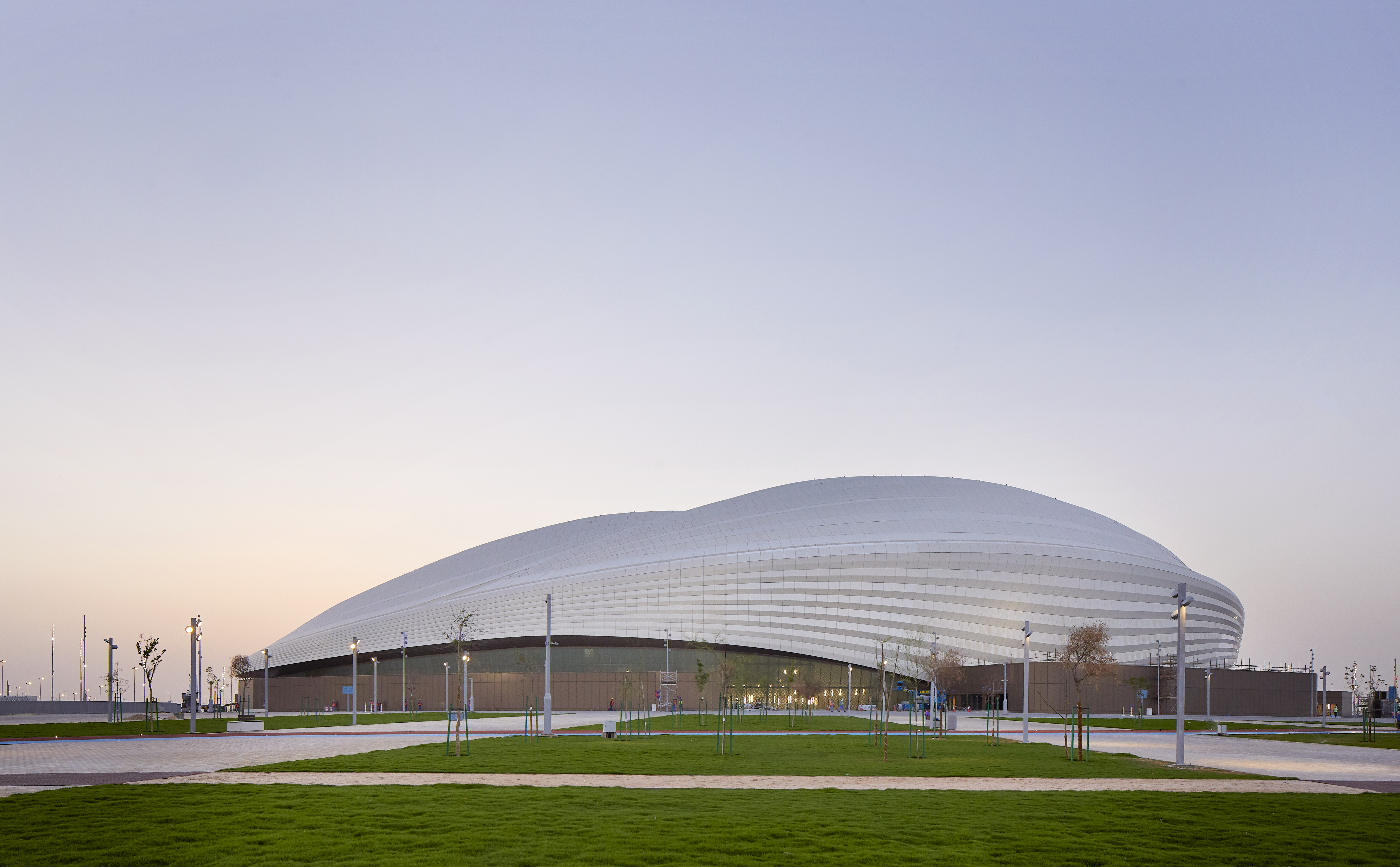
Receive our daily digest of inspiration, escapism and design stories from around the world direct to your inbox.
You are now subscribed
Your newsletter sign-up was successful
Want to add more newsletters?

Daily (Mon-Sun)
Daily Digest
Sign up for global news and reviews, a Wallpaper* take on architecture, design, art & culture, fashion & beauty, travel, tech, watches & jewellery and more.

Monthly, coming soon
The Rundown
A design-minded take on the world of style from Wallpaper* fashion features editor Jack Moss, from global runway shows to insider news and emerging trends.

Monthly, coming soon
The Design File
A closer look at the people and places shaping design, from inspiring interiors to exceptional products, in an expert edit by Wallpaper* global design director Hugo Macdonald.
It's now just 1,284 days until the 2022 World Cup kicks off in Qatar. The quadrennial celebration of international football has proved more controversial this time around, and FIFA's legendary negotiating skills were almost certainly called onto the field to ensure the host country delivers the right kind of visitor experience. Ultimately, it means Qatar is supplying six brand new stadiums and two expanded ones, all of which need to seat around 40,000 fans each, as well as have a valid life once the World Cup moves on.
The Al Wakrah stadium, south of Doha, was the first to be commissioned, with the contract awarded to Zaha Hadid Architects (ZHA) in partnership with Aecom. Construction began in March 2013 and the substantial new structure is carefully placed amidst a freshly landscaped site that has a direct connection to the new Doha Metro. The region's climate promises to be a challenge, and ZHA worked with Schlaich Bergermann Partner on a special roof structure made of PTFE fabric. Thanks to a series of wires and pulleys, a huge PTFE sail draws across to enclose the pitch and provide a more amenable space for football than the dry desert heat.
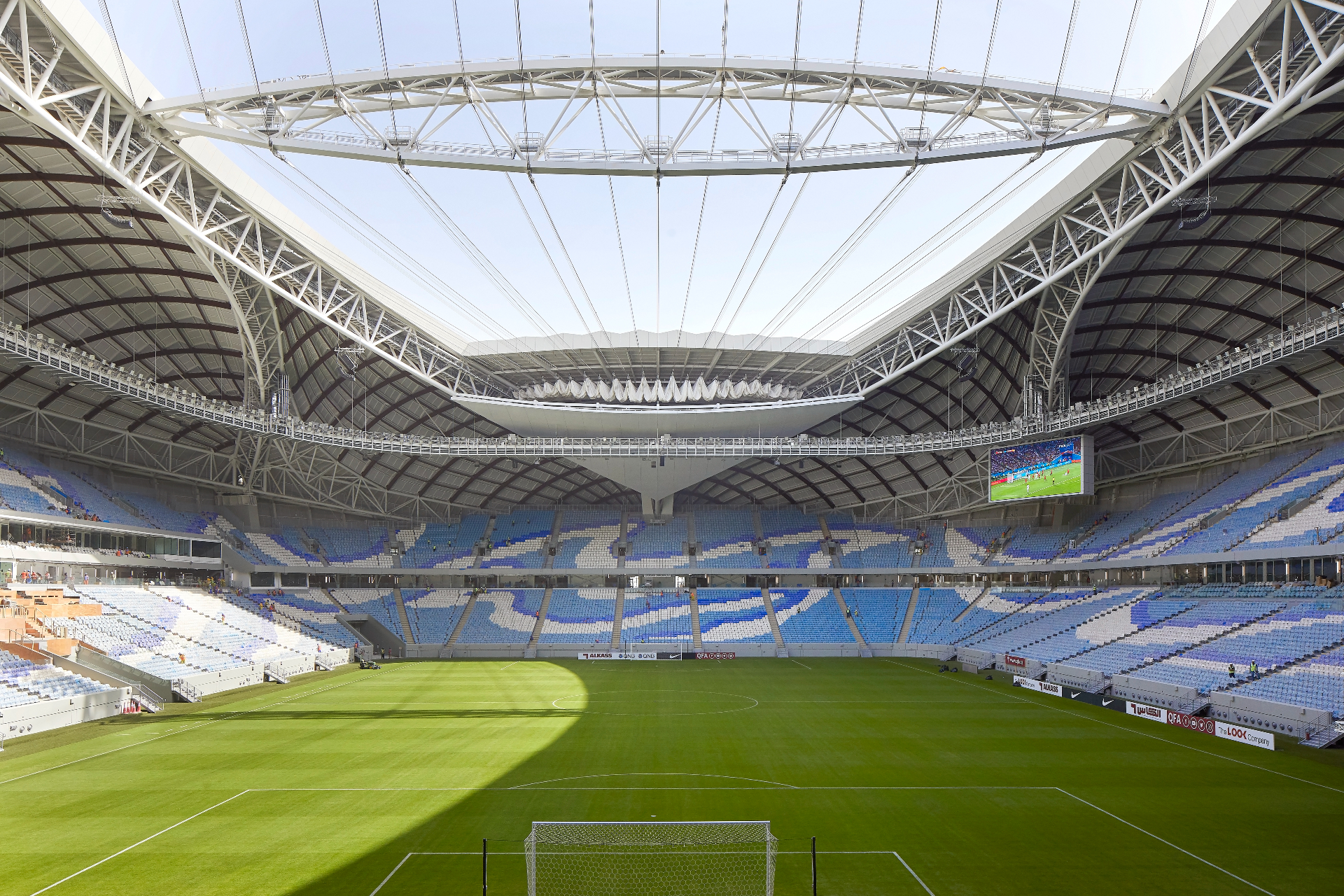
The other key inspiration was more classical; the clustered hulls of the traditional local vessel, the dhow. The pleated forms of the exterior walls evoke the upended hulls of these ancient vessels; Al Wakrah has its origins in the fishing and pearl industries, although it is now emerged as Qatar's second city. The pleating on the stadium walls and roof evoke both sails and hulls, as well as the rippling effect of wind on the sand dunes that surround the city.
RELATED STORY
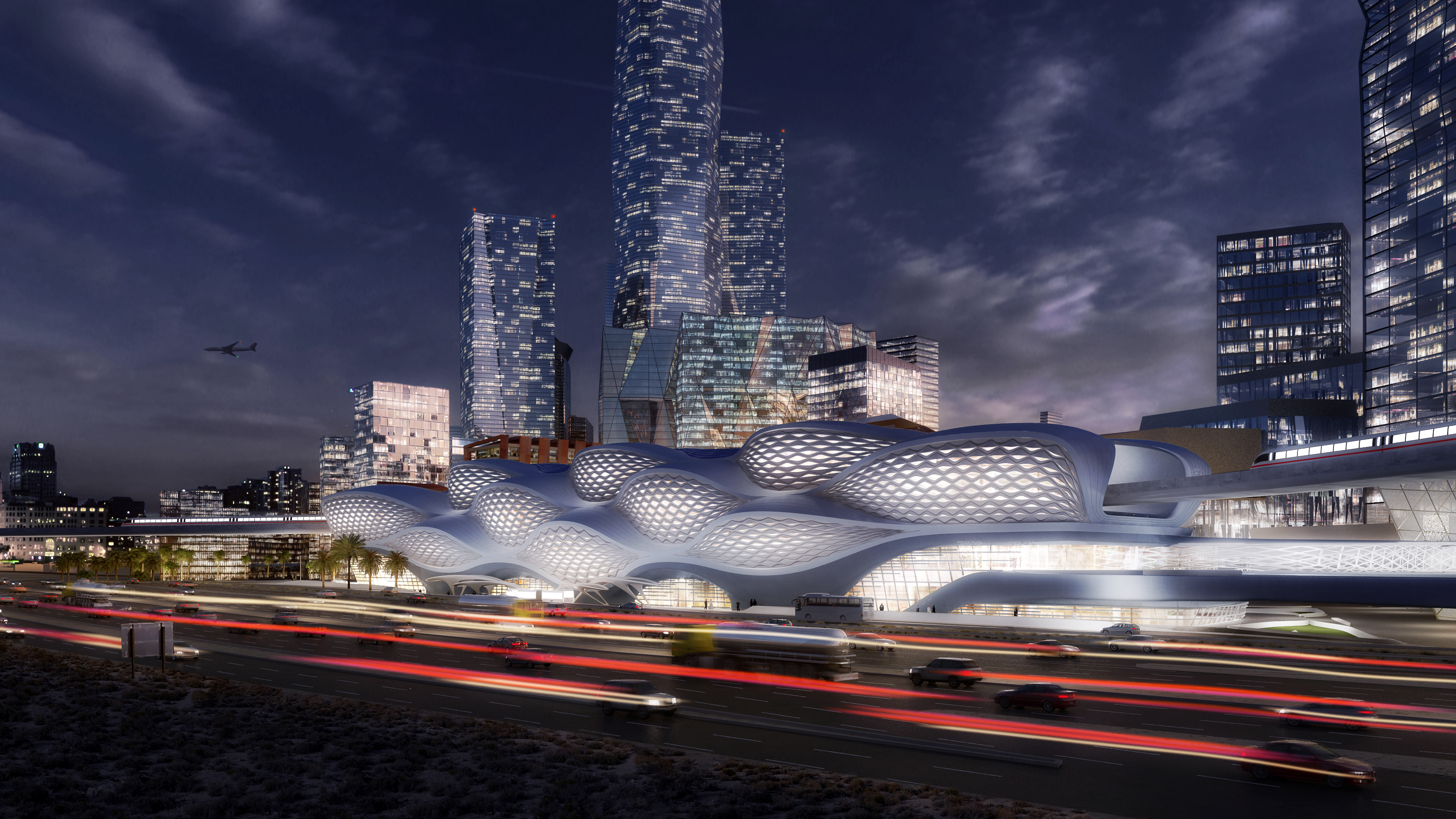
It's also tempting to see a nod back to Zaha's famed affinity with the sculptural clothing of Issey Miyake, although the stadium eschews her trademark black in favour of a heat-reflecting white for the main roof and wall cladding. Ornamental prints on the walls beneath the roof structure are an obvious nod towards traditional Islamic pattern, another long-standing source of intrigue and inspiration for ZHA.
Once the last ball is kicked, the stadium is designed to be downsized, with half its seating tiers removed for potential recycling in other sports projects. The surrounding new precinct and landscaping will remain and the impressive scale and careful contextual engagement should help the Al Wakrah Stadium remain a key local destination for decades to come.
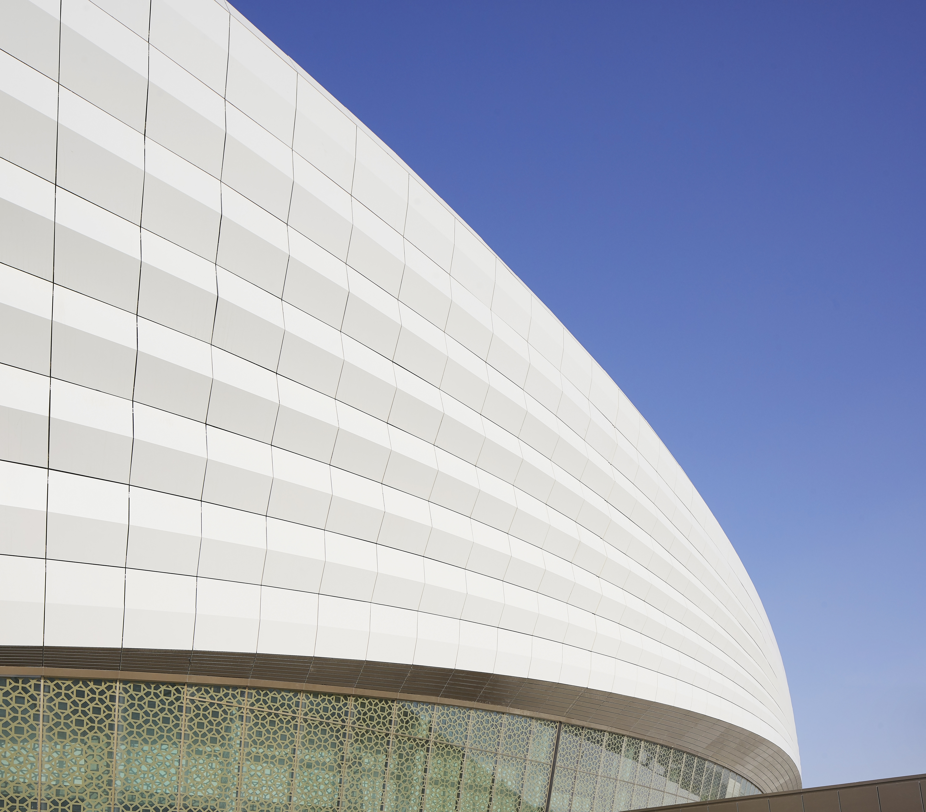
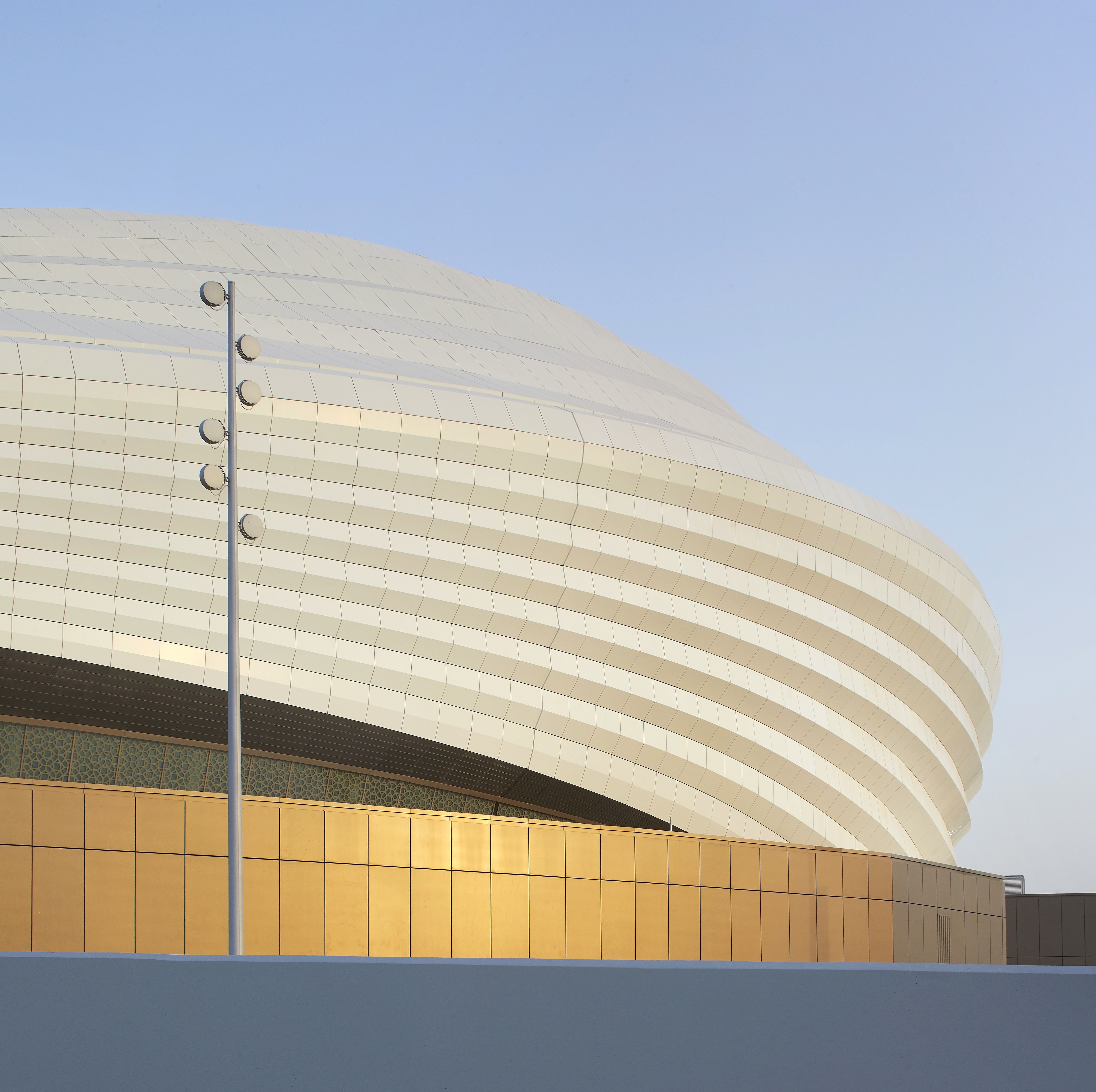
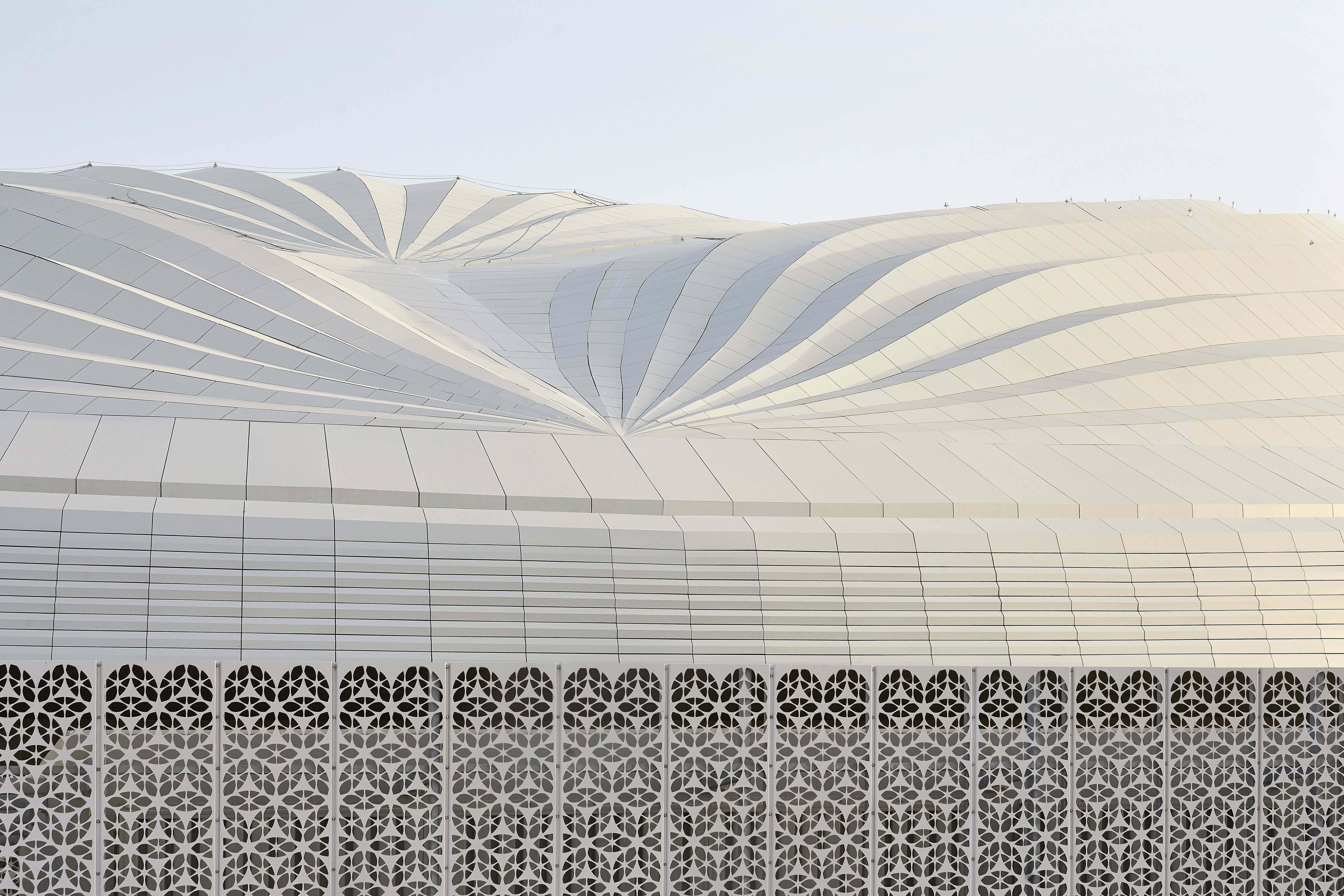
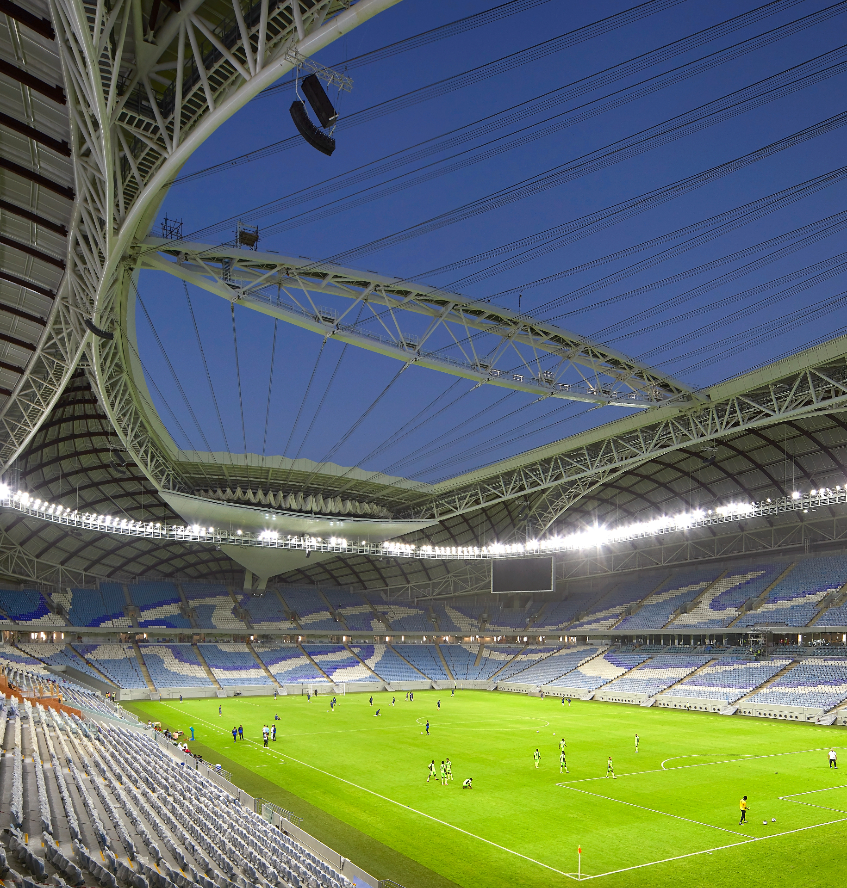
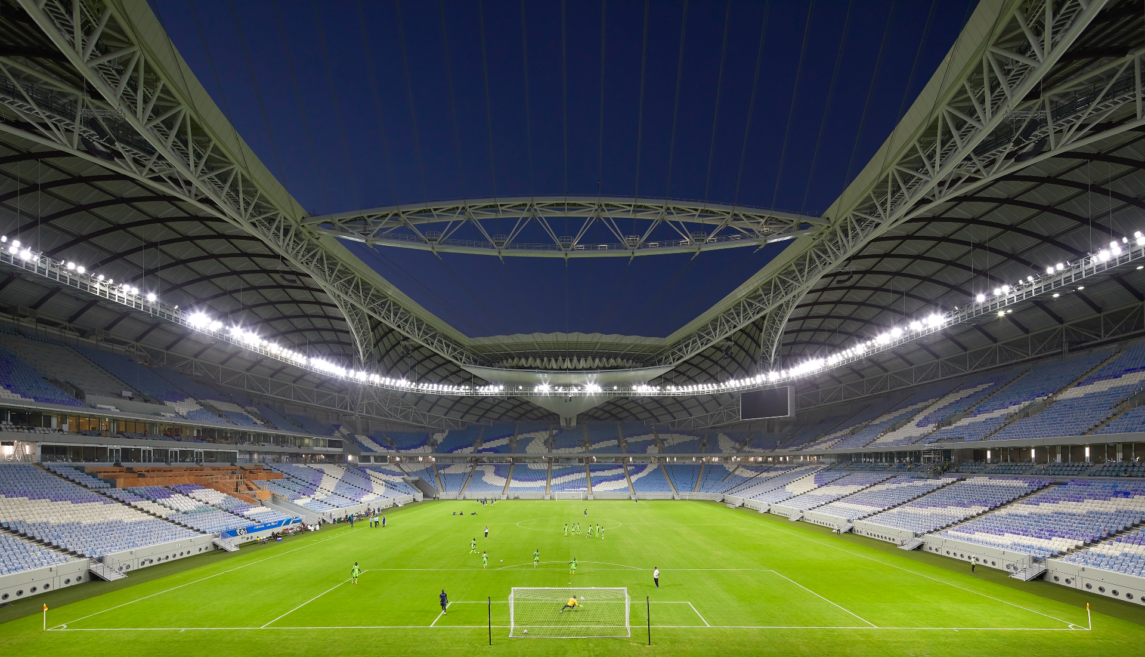
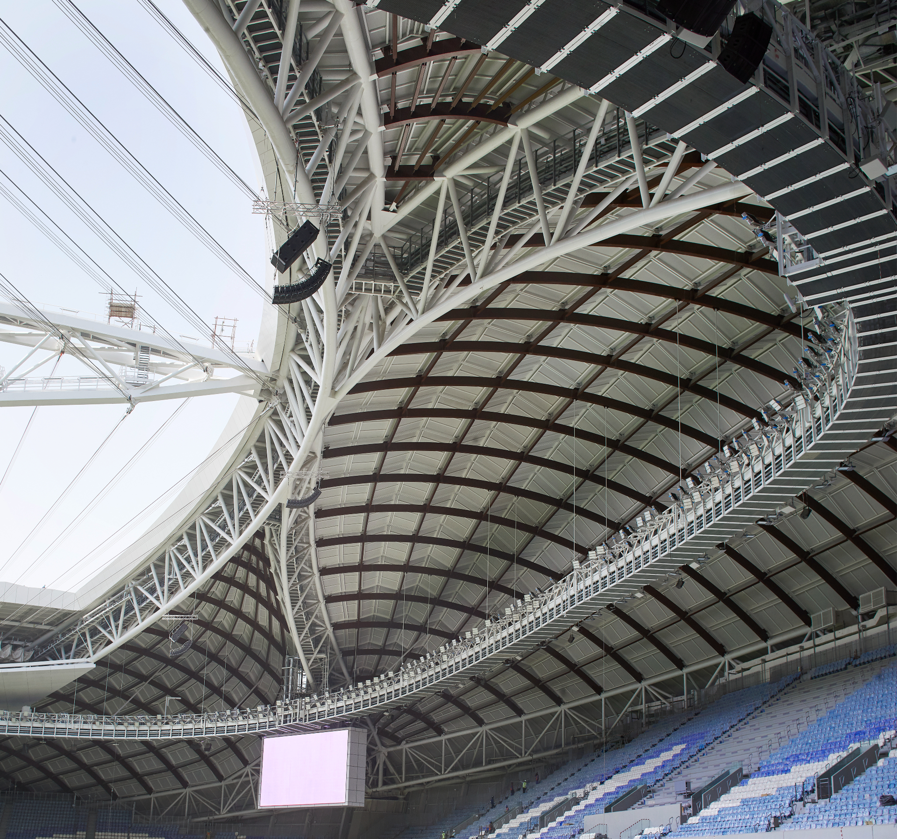
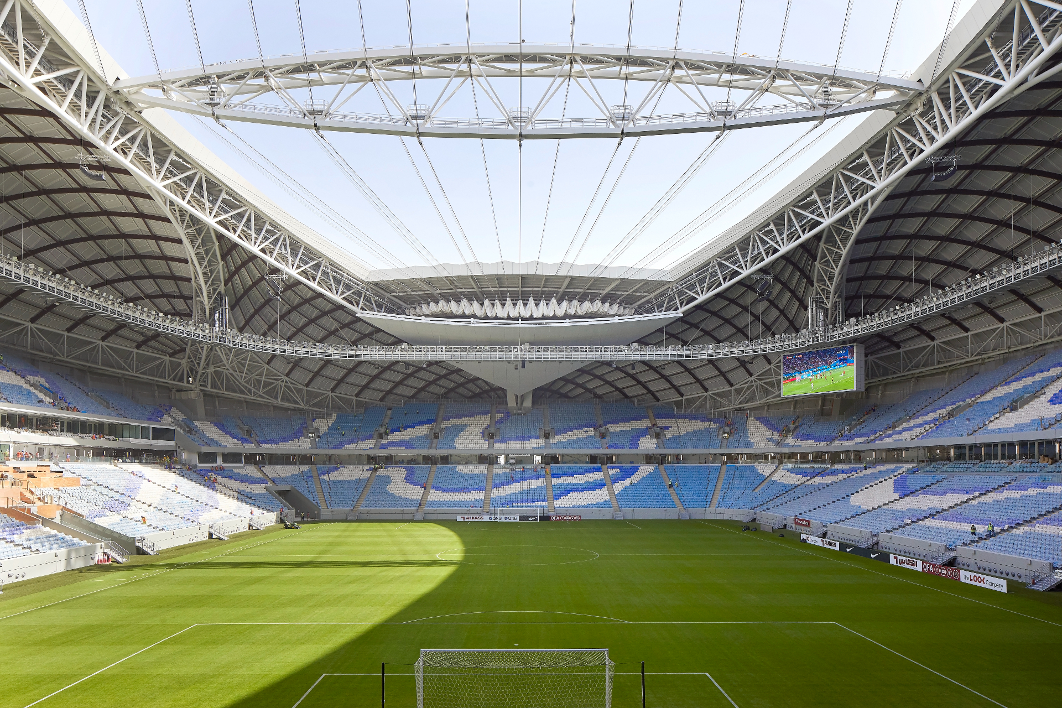
INFORMATION
For more information visit the Zaha Hadid Architects website
Receive our daily digest of inspiration, escapism and design stories from around the world direct to your inbox.
Jonathan Bell has written for Wallpaper* magazine since 1999, covering everything from architecture and transport design to books, tech and graphic design. He is now the magazine’s Transport and Technology Editor. Jonathan has written and edited 15 books, including Concept Car Design, 21st Century House, and The New Modern House. He is also the host of Wallpaper’s first podcast.