Two new nominees join the RIBA House of the Year line-up of finalists
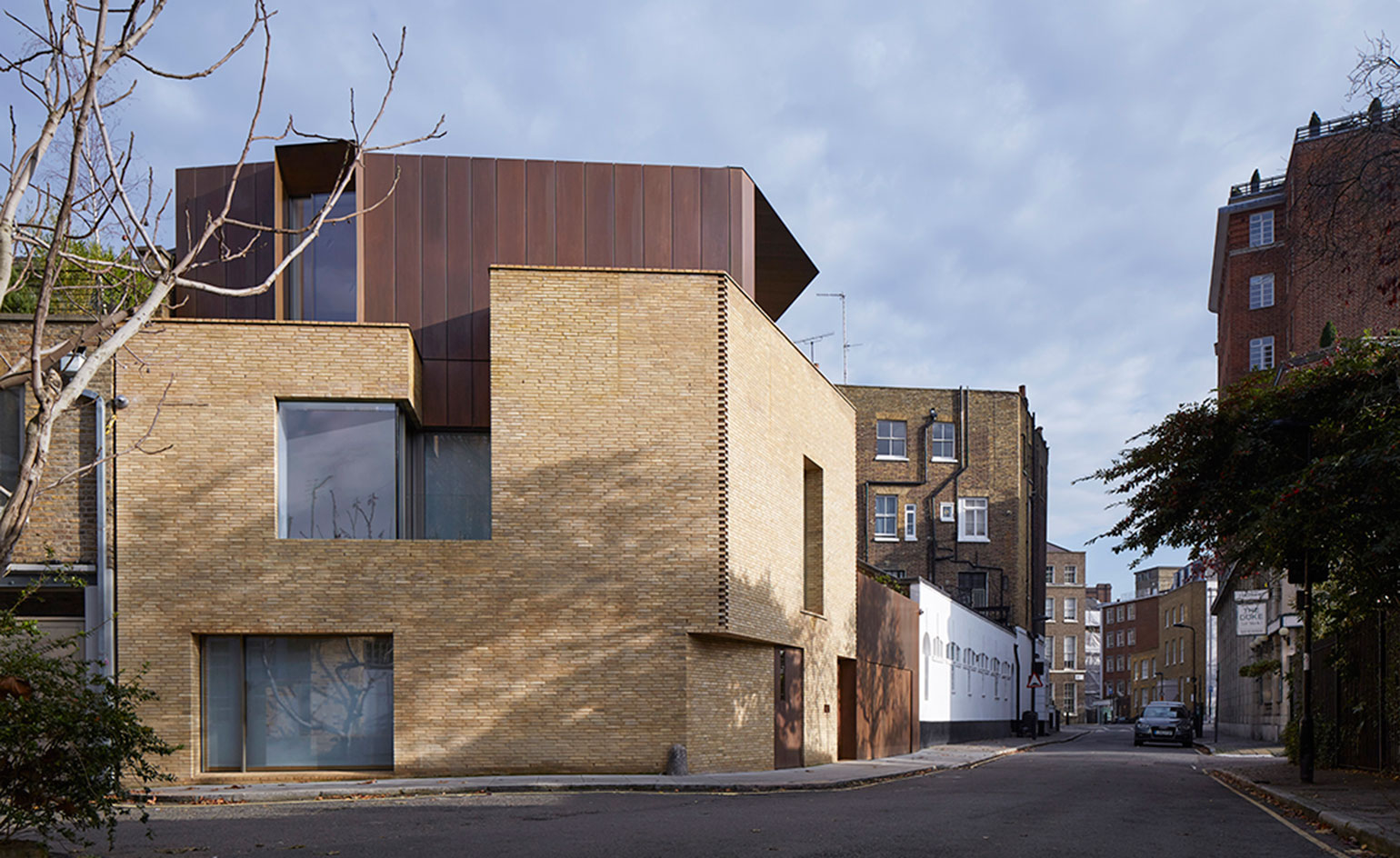
The RIBA House of the Year award - formerly known as the Manser Medal - is one of the UK's highest honours in residential design and this year's last few places on the shortlist of finalists are filling up fast. The latest slots, just announced by the RIBA and seen on screen last night, go to a generous and clever central London house and a beautifully proportioned countrside home in County Down.
Levring House is the inspired work of London based architect Jamie Fobert. Occupying a typical mews house plot in Bloomsbury, this modern home is spacious and stylish, making the most of its site, materials and orientation.
Made of Danish hand made bricks, bronze panels and clear glazing, Levring House also includes a delightful 14m long marble lined lap pool in its basement, as well as ample space for work and play for the owners. A central light well at its heart helps natural light penetrate deep into all interiors.
The House at Maghera was designed by Belfast architecture practice McGonigle McGrath. The house, designed within an existing settlement, takes its cues from the area's vernacular architecture and arrangement. It is composed of two forms, wedged together.
Inside, large, open spaces offer ample living space. A clean decor and a neutral colour palette allows the nature, beautifully framed by carefully placed openings, to take centre stage, uniting inside and outside.
These stunning homes will join Flint House in Buckinghamshire by Skene Catling De La Pena, Sussex House in West Sussex by Wilkinson King Architects, Kew House in London by Piercy & Company and Vaulted House, also in London, by vPPR Architects in the running for the coveted accolade.
With one more nominee left to be revealed, anticipation is rising fast. The winner will be revealed on November 25.
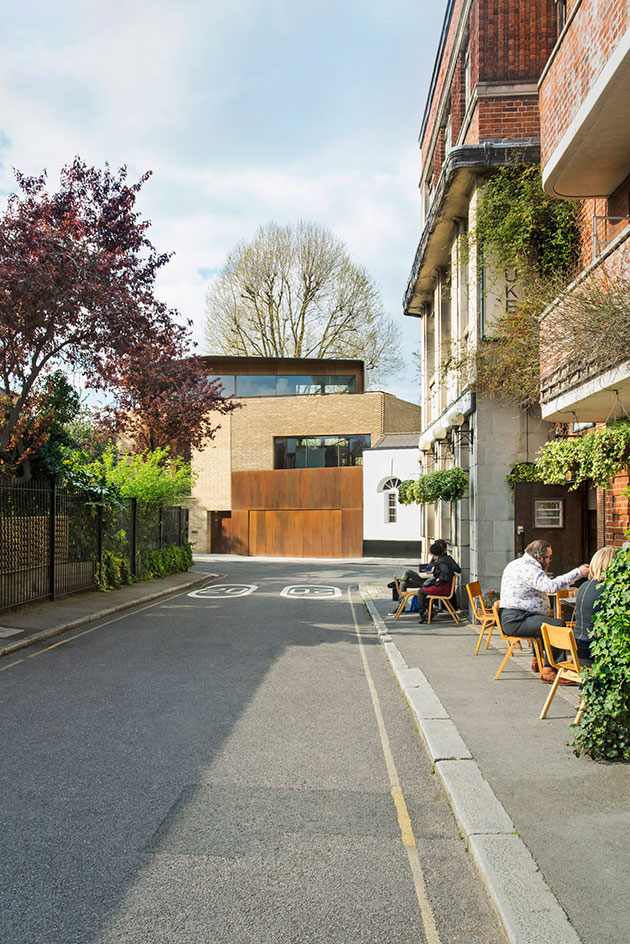
Located on a small mews street in central London’s Bloomsbury, the house occupies a corner plot
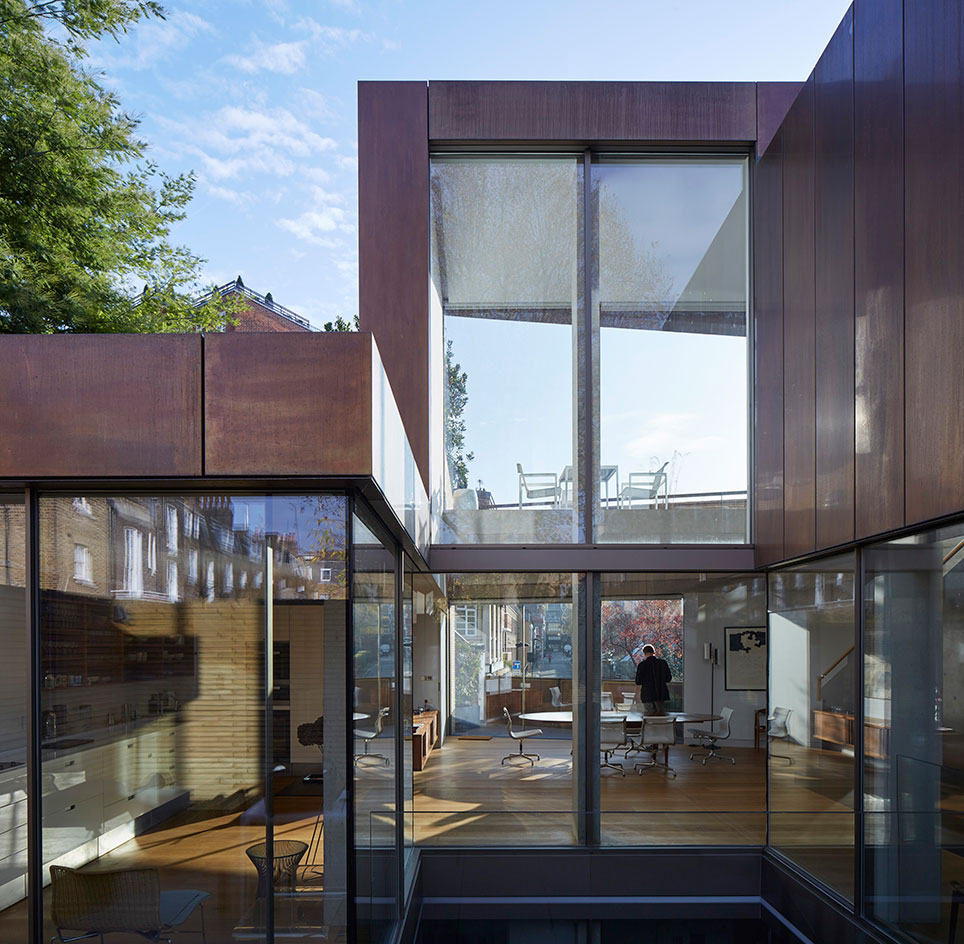
The design features ample glazing and large openigns, to allow plenty of natural sunlight inside
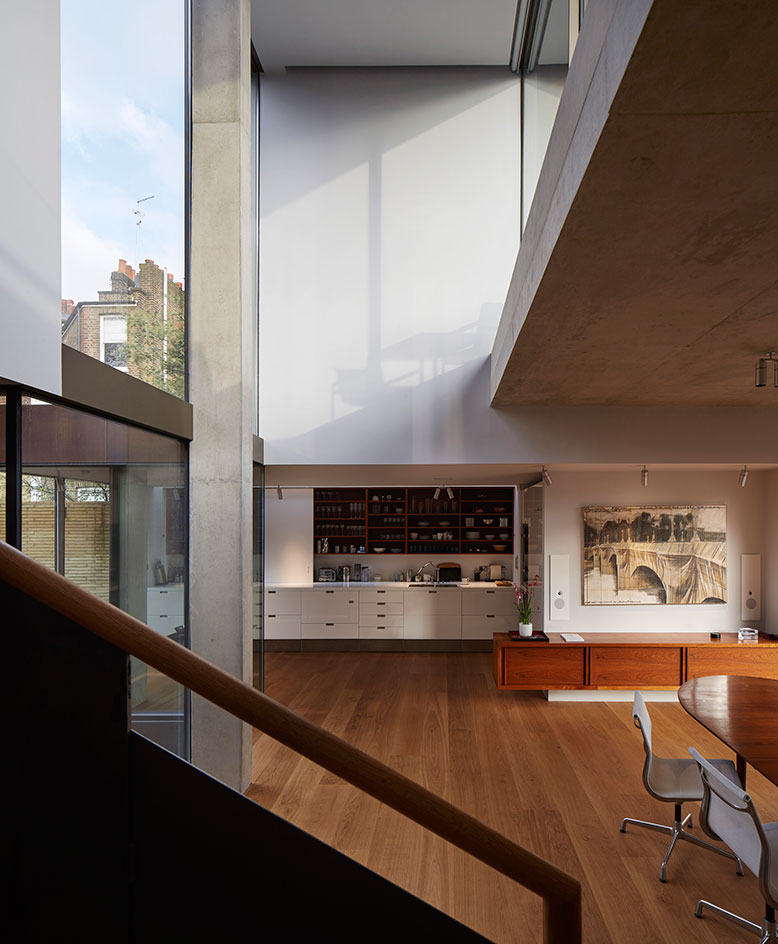
The frequently double-height living spaces inside include private accomodation, as well as space for work and play for the owners.
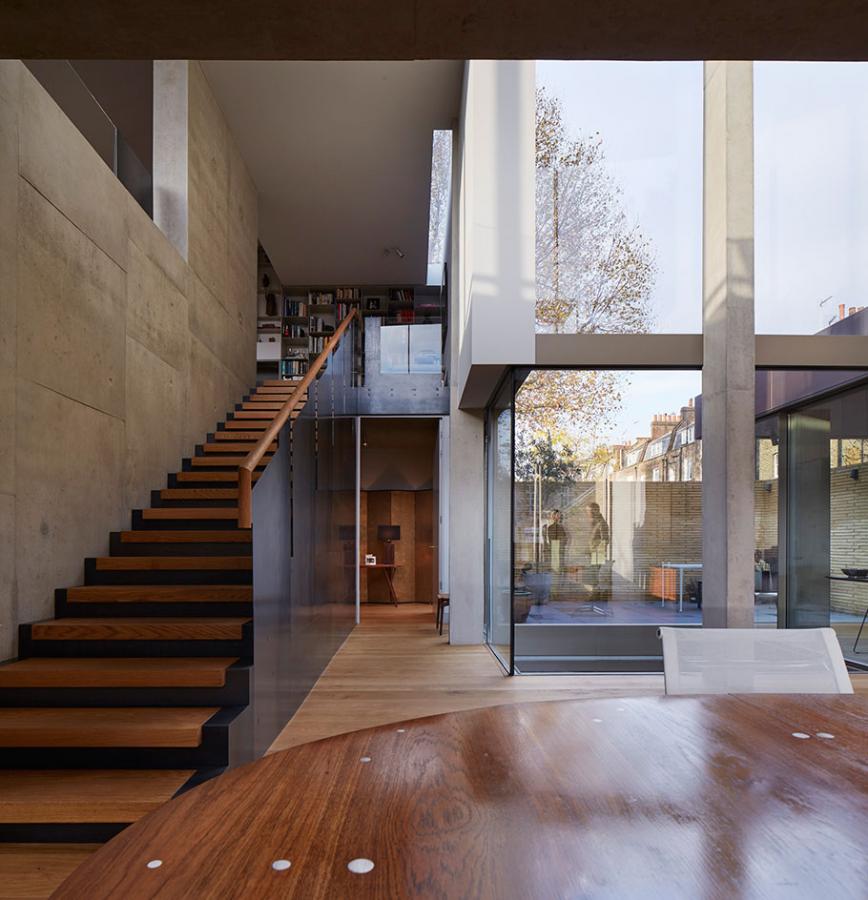
A light well at the house’s heart further ensures that all interiors, from top to its basement, are naturally lit
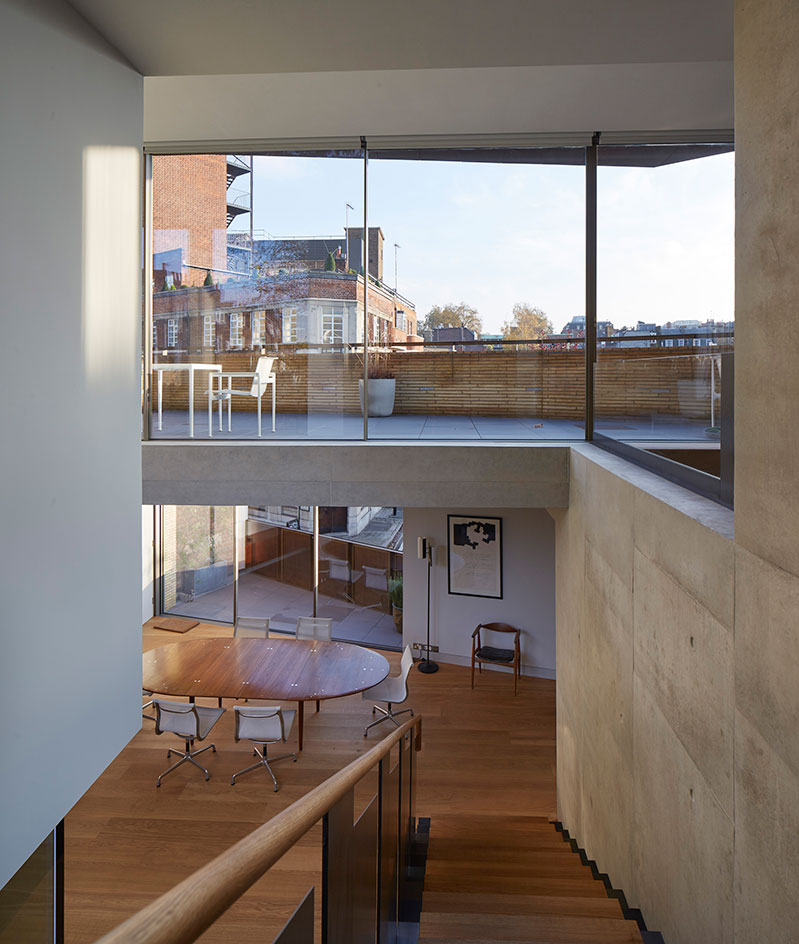
A south facing terrace at the house’s top floor helps bring some of the outside in.
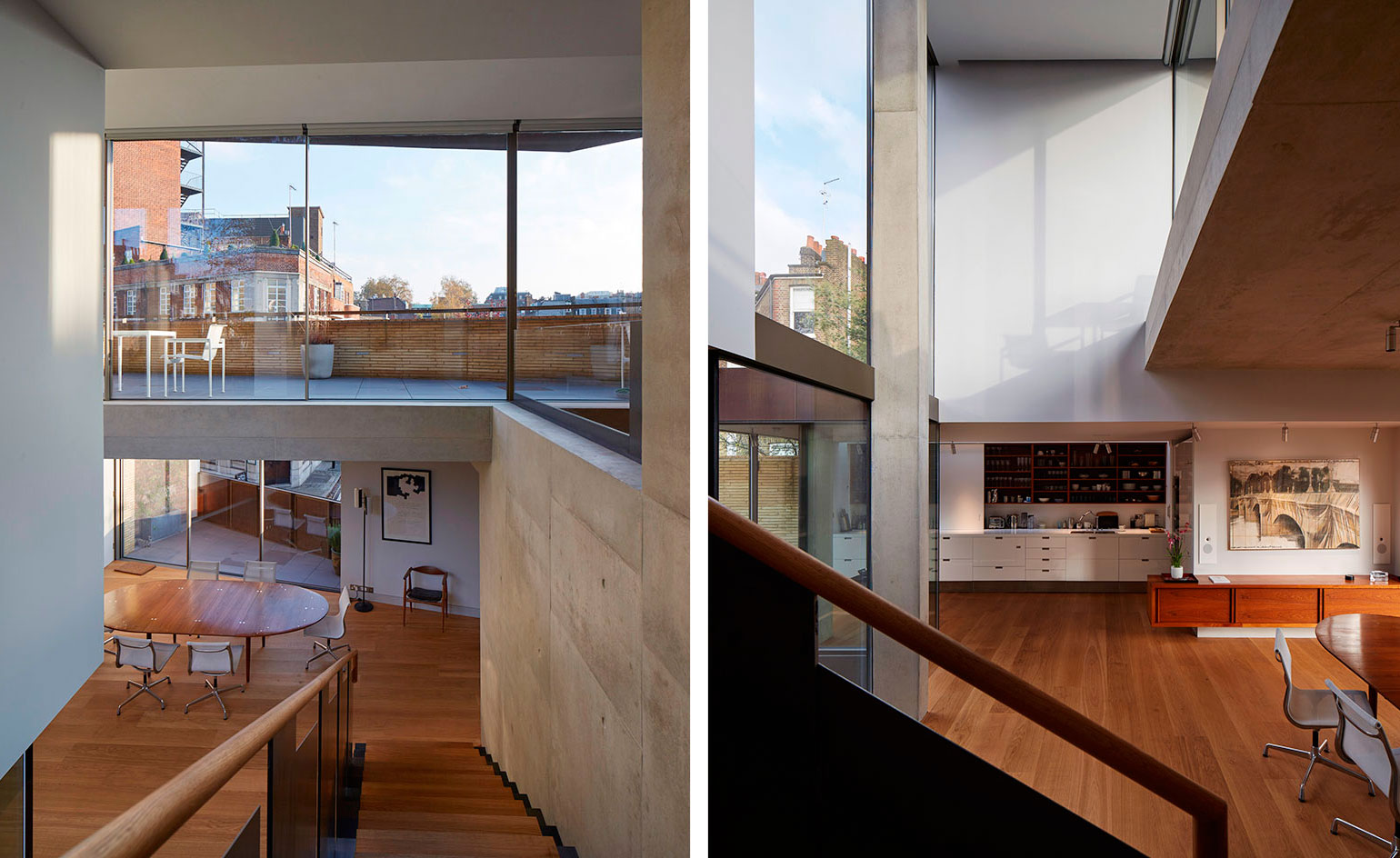
Concrete meets hand made brick, bronze panels, glazing and warm wood in this spacious London home
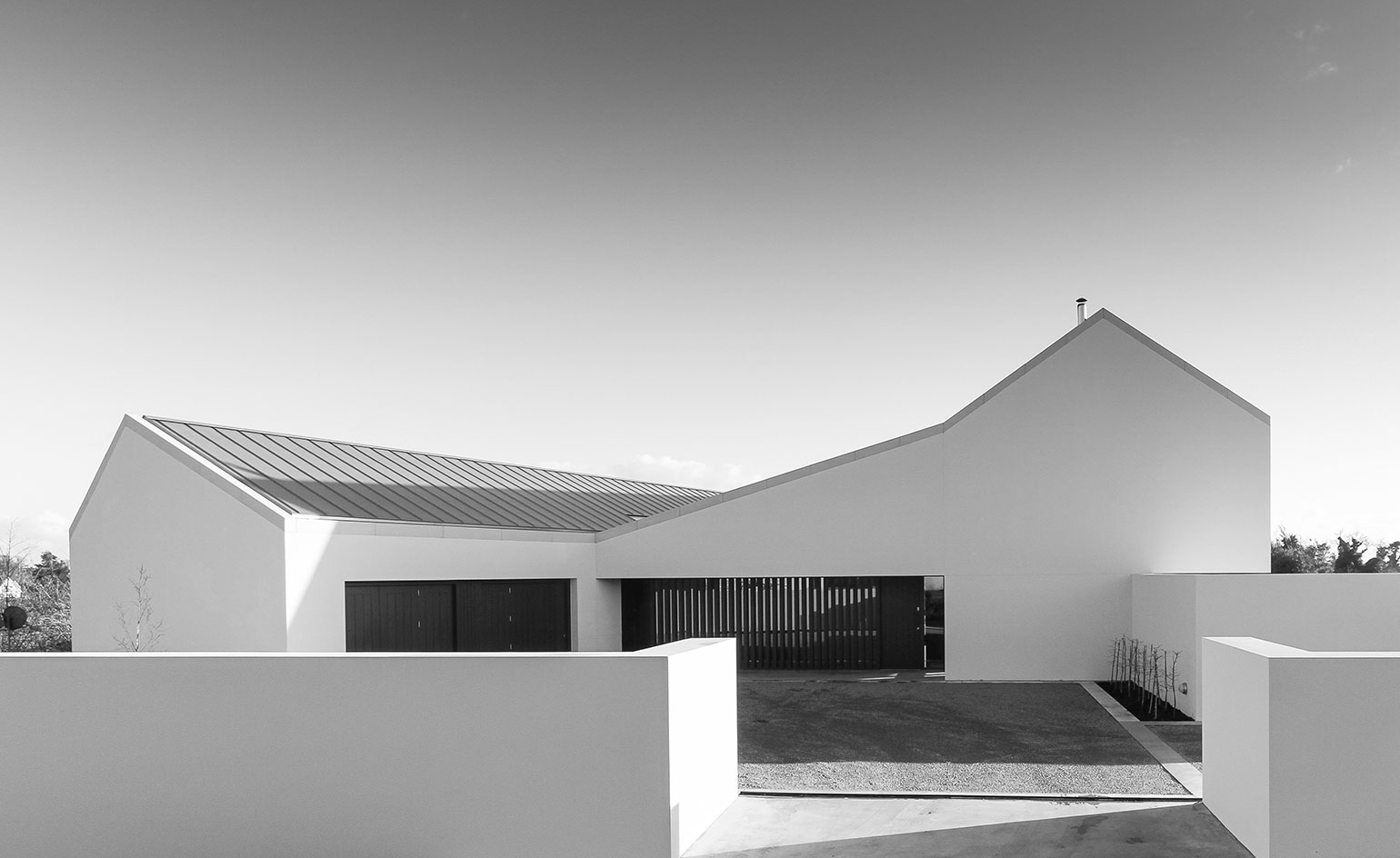
A countryside home in County Down is the second project, revealed this week for the House of the Year shortlist
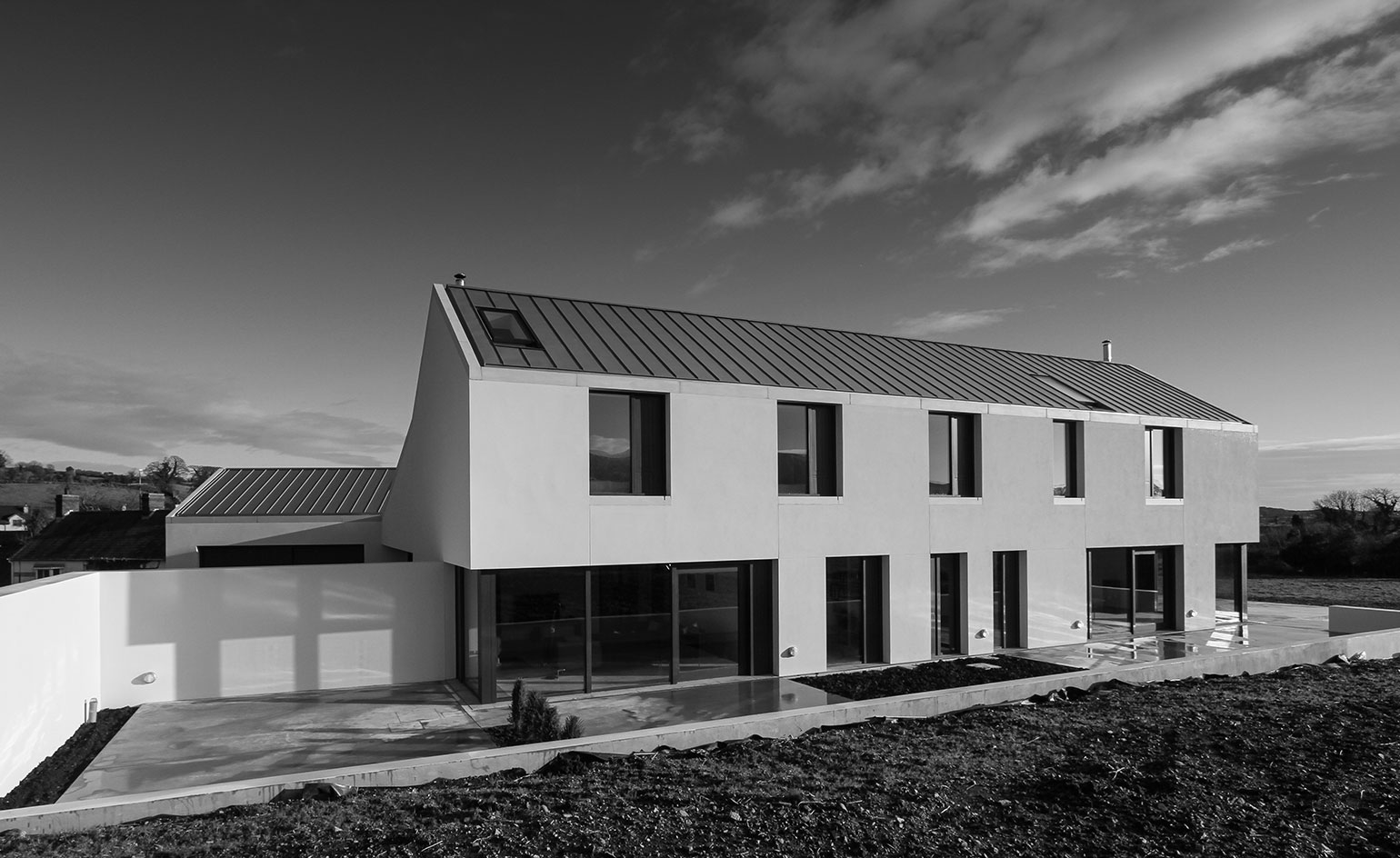
Maghera is a family home designed by Belfast architecture practice McGonigle McGrath
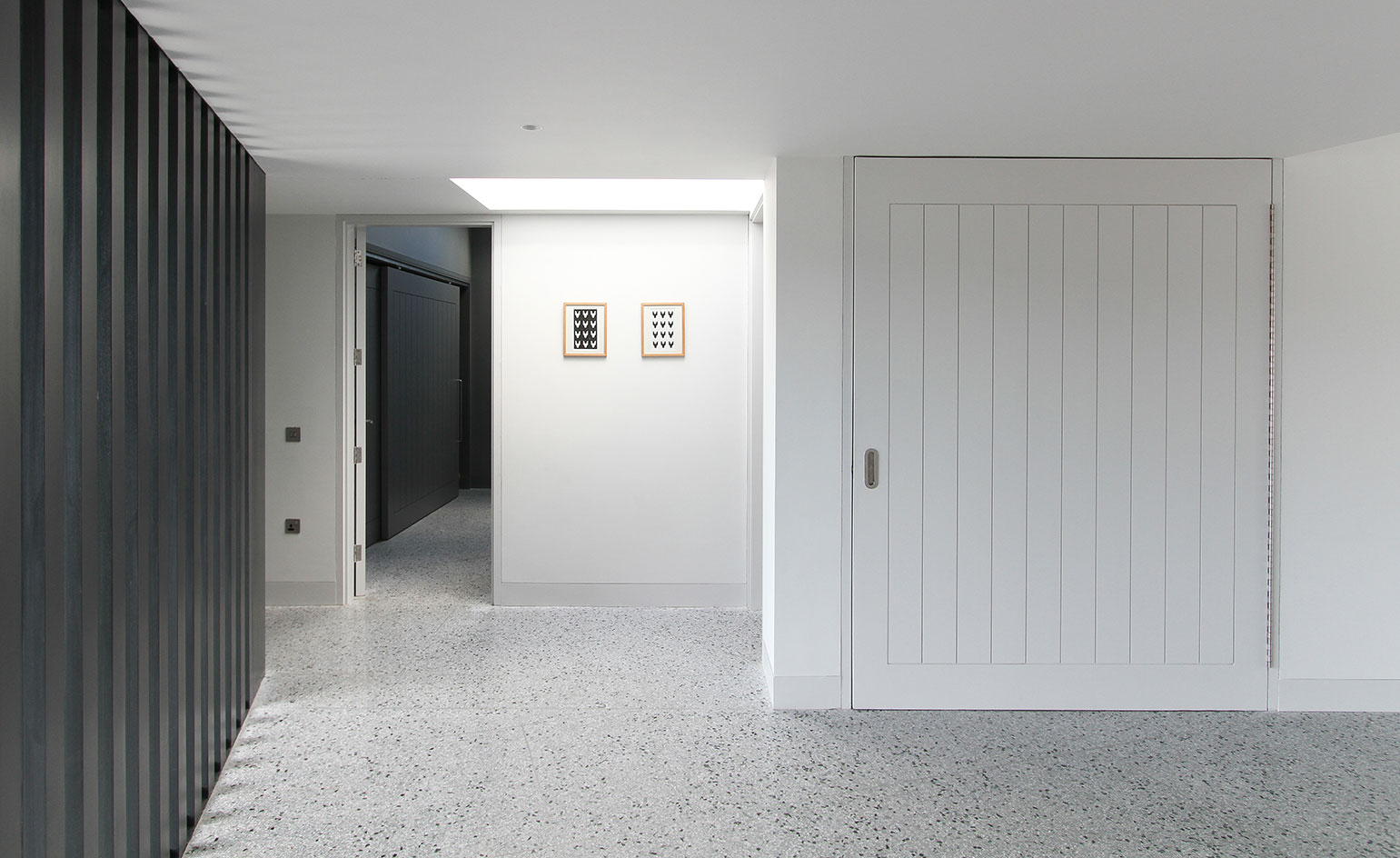
The house is composed of two linear traditional building forms that continue the area’s existing settlement pattern and vernacular.
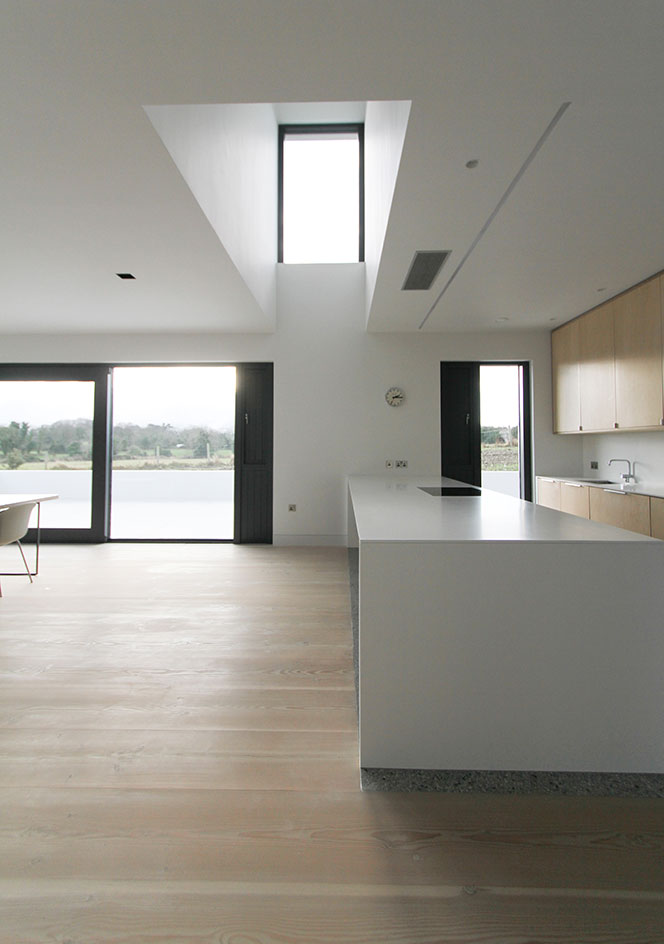
The entrance hall leads to a music room, a trapezoidal volume complete with piano, and enclosed by a pair of folding and sliding barn doors
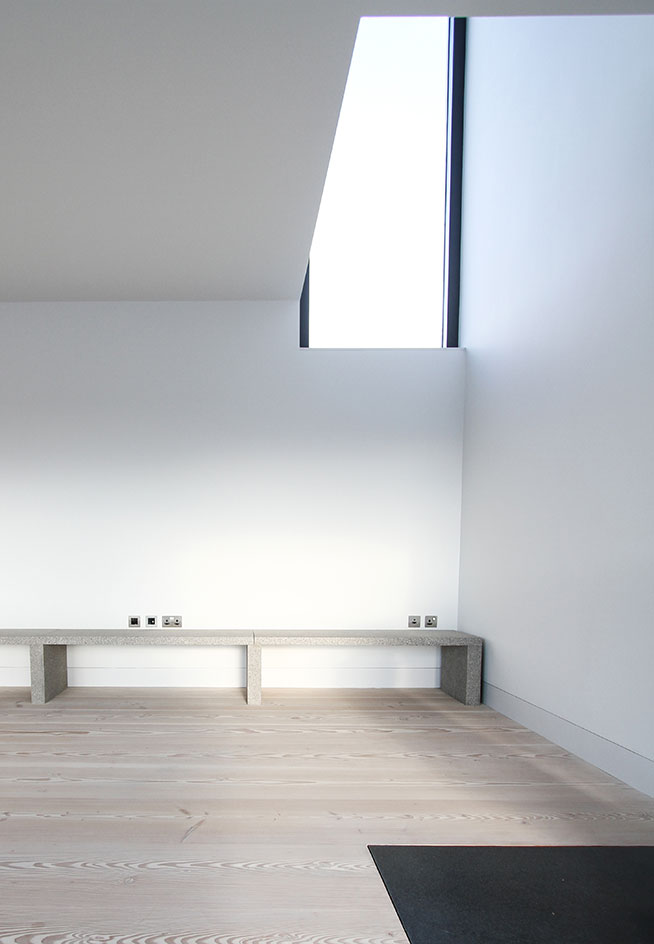
A cavernous volume with a large singular window and a timber floor forms the project’s sculptural guest bedroom
INFORMATION
For more information on the award visit the RIBA website
Receive our daily digest of inspiration, escapism and design stories from around the world direct to your inbox.
Ellie Stathaki is the Architecture & Environment Director at Wallpaper*. She trained as an architect at the Aristotle University of Thessaloniki in Greece and studied architectural history at the Bartlett in London. Now an established journalist, she has been a member of the Wallpaper* team since 2006, visiting buildings across the globe and interviewing leading architects such as Tadao Ando and Rem Koolhaas. Ellie has also taken part in judging panels, moderated events, curated shows and contributed in books, such as The Contemporary House (Thames & Hudson, 2018), Glenn Sestig Architecture Diary (2020) and House London (2022).
-
 Usher opens up about breakfast playlists, banana pudding and why a glass tumbler is always on his rider
Usher opens up about breakfast playlists, banana pudding and why a glass tumbler is always on his riderOn the heels of a collaboration with Baccarat, the Grammy-winning singer-songwriter breaks down his entertaining tips. 'Hosting is an expression of how you feel about your guests and also who you are.'
-
 The beauty trends that will define 2026, from ultra-niche fragrances to anti-ageing dental care
The beauty trends that will define 2026, from ultra-niche fragrances to anti-ageing dental careAs we enter the new year, we speak to experts in fragrance, skincare, aesthetics, wellness and more about the trends that will be shaping the way we look
-
 The most stylish hotel debuts of 2025
The most stylish hotel debuts of 2025A Wallpaper* edit of this year’s defining hotel openings. Design-led stays to shape your next escape
-
 A compact Scottish home is a 'sunny place,' nestled into its thriving orchard setting
A compact Scottish home is a 'sunny place,' nestled into its thriving orchard settingGrianan (Gaelic for 'sunny place') is a single-storey Scottish home by Cameron Webster Architects set in rural Stirlingshire
-
 Porthmadog House mines the rich seam of Wales’ industrial past at the Dwyryd estuary
Porthmadog House mines the rich seam of Wales’ industrial past at the Dwyryd estuaryStröm Architects’ Porthmadog House, a slate and Corten steel seaside retreat in north Wales, reinterprets the area’s mining and ironworking heritage
-
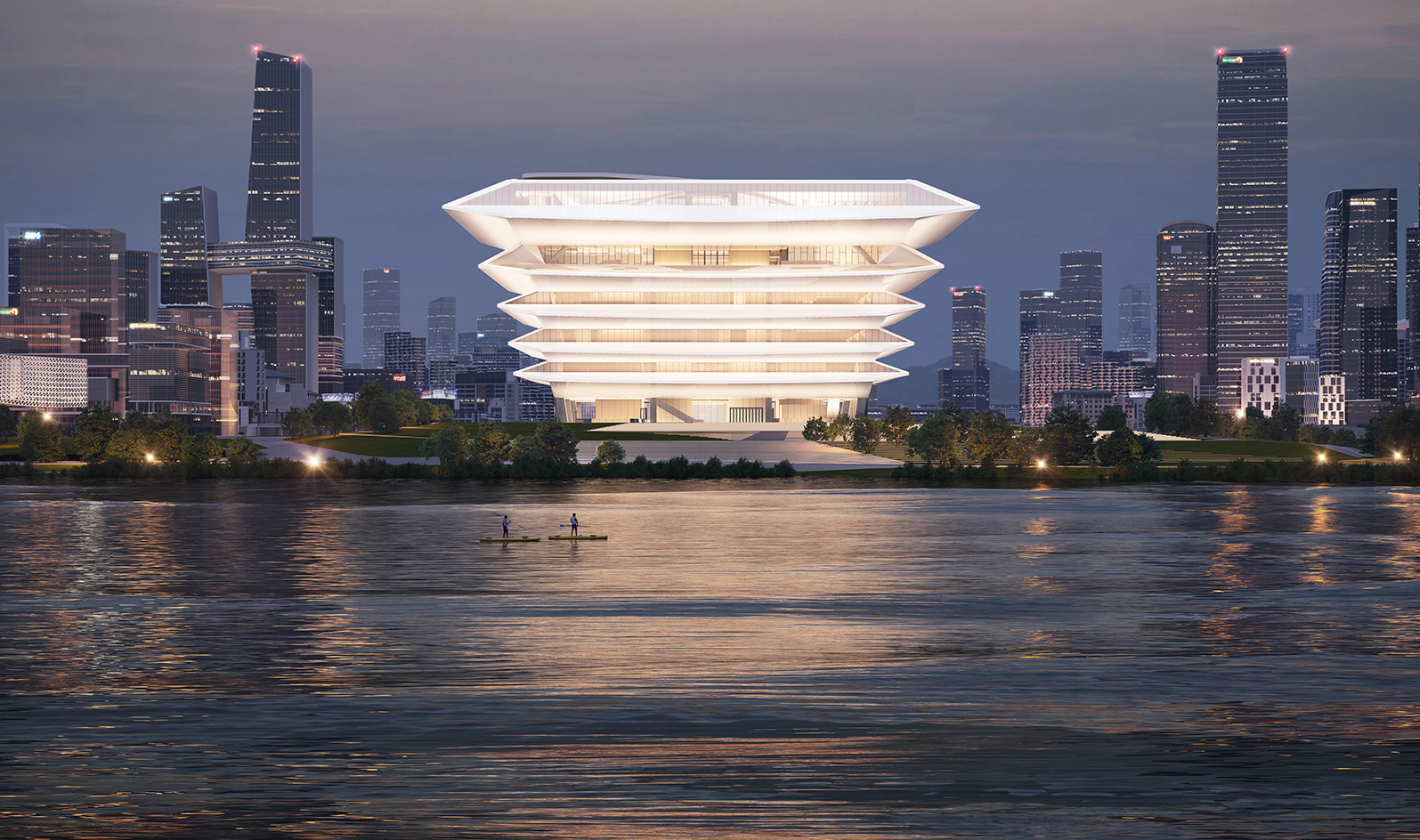 The RIBA Asia Pacific Awards reward impactful, mindful architecture – here are the winners
The RIBA Asia Pacific Awards reward impactful, mindful architecture – here are the winnersThe 2025 RIBA Asia Pacific Awards mark the accolade’s first year – and span from sustainable mixed-use towers to masterplanning and housing
-
 Arbour House is a north London home that lies low but punches high
Arbour House is a north London home that lies low but punches highArbour House by Andrei Saltykov is a low-lying Crouch End home with a striking roof structure that sets it apart
-
 A former agricultural building is transformed into a minimal rural home by Bindloss Dawes
A former agricultural building is transformed into a minimal rural home by Bindloss DawesZero-carbon design meets adaptive re-use in the Tractor Shed, a stripped-back house in a country village by Somerset architects Bindloss Dawes
-
 RIBA House of the Year 2025 is a ‘rare mixture of sensitivity and boldness’
RIBA House of the Year 2025 is a ‘rare mixture of sensitivity and boldness’Topping the list of seven shortlisted homes, Izat Arundell’s Hebridean self-build – named Caochan na Creige – is announced as the RIBA House of the Year 2025
-
 In addition to brutalist buildings, Alison Smithson designed some of the most creative Christmas cards we've seen
In addition to brutalist buildings, Alison Smithson designed some of the most creative Christmas cards we've seenThe architect’s collection of season’s greetings is on show at the Roca London Gallery, just in time for the holidays
-
 In South Wales, a remote coastal farmhouse flaunts its modern revamp, primed for hosting
In South Wales, a remote coastal farmhouse flaunts its modern revamp, primed for hostingA farmhouse perched on the Gower Peninsula, Delfyd Farm reveals its ground-floor refresh by architecture studio Rural Office, which created a cosy home with breathtaking views