Going dark: playing with shades of grey in a Tribeca penthouse

When Norman Pearlstine and his wife Jane Boon decided to up sticks from their rented apartment in Manhattan and put down real roots locally two years ago, it was understandable that only something truly special would do. ‘We’d been renting downtown for a decade – first in Tribeca and then in SoHo, so we’d become very comfortable with the neighbourhood,’ explains Pearlstine. ‘We’d also gotten very comfortable with not having a doorman. Having a lot of interior space and access to private space on the roof were big factors. And we loved the idea of an old building that had good bones and a good history.’
Pearlstine, executive vice president and chief content officer of Time Inc, and Boon, an industrial engineer, shortlisted an apartment on a quiet street not far away, in a five-floor Ruskinian Gothic building dating from 1875 and designed by J Morgan Slade for soap manufacturer David S Brown. With a cast iron storefront and a robust red brick facade that features polished granite ionic columns, pointed and round arches, a Venetian-style arcade and a round attic window, the landmarked building is distinctive to say the least.
‘We used to walk past and admire this eccentric building,’ Boon recalls. ‘So when we learned that the penthouse, spread over the building’s top three floors, was for sale, it was a must to check out.’
Boon and Pearlstine worked with David Mann, the founding partner of the locally based design firm MR Architecture + Décor, to create the perfect dwelling. ‘I told a couple of other designers we interviewed that I had this fantasy of living in a cave and they sort of looked at me in horror. But David said, “Yes! I can live in a cave too. It would have to be exquisite, but…” And I knew that this was my guy,’ says Boon. ‘There are some real cave-like elements. The ceiling is painted the same colour as the walls. We didn’t shy away from dark colours; there’s a continuity.
‘Originally, the penthouse was designed for a single guy, who I think liked to entertain his family, so it wasn’t really how Norm and I wanted to use the space,’ she continues. ‘David jokes that he turned this three-bedroom apartment into a really great one-bedroom apartment, and there is some truth to that.’ Pearlstine was happy to give his wife and Mann carte blanche: ‘Knowing David’s work and Jane’s inclinations, I had a pretty clear idea of where we were going. I very much like the dark look myself; a home is supposed to be enveloping,’ he says. ‘It’s a pretty elegant and pretty big cave. I actually love being in it, so there’s no complaint.’
Painted in tonal shades of grey, the elegant apartment is a restrained mix of modern furniture, contemporary design accents and science-inspired decorative features including floor-to-ceiling stainless steel cabinets in the dining area and molecule-like assemblages of Fritz Nagel candleholders in an alcove in the staircase.
In the living room, two re-appropriated car headlamps, which flank a bookcase as standing floor lamps, were selected in tribute to Pearlstine’s early days as a staff reporter for The Wall Street Journal in Detroit. A ledge, located under the large round window, was built in to provide additional seating, while a glass skylight looms high overhead.
The kitchen, a cool, minimalist dream of metal countertops and appliances, is what Boon affectionately refers to as ‘a high-class morgue’. ‘Whenever I say that, Norm’s eyes kind of roll,’ Boon adds, laughing. ‘Quite frankly, Norm and I came out at the same place in a lot of instances. I’m crazy about the metal cabinets, for instance, and he likes them too.’ Pearlstine confirms: ‘What I love is the carpentry and the fabrication of everything from the closet to the bookshelves to the brushed aluminum storage unit adjacent to the Espasso dining room table, what Jane calls “the medical lab”. I find them both beautiful and functional.’
Throughout the home, artworks on the walls serve as subtle references of their owners’ vocations. ‘One of the treats that I had access to thanks to Norm’s work was the Time-Life archives; my inclination was to find photos that spoke of industry or Norm’s work,’ explains Boon. ‘That included a fantastic image by Margaret Bourke-White of a paper mill, an aerial view of the stock trading floor, and then some more machinery things that excited me. We had them blown up and printed on aluminium. They really resonate for both of us: they’re technical and a little abstract, and also speak to the businesses that we have both been involved with.’
Tucked away on the same floor is a cosy den, where books, Boon’s desk, more collectibles such as Poul Kjaerholm’s 1956 ‘PK101’ sculptural candelabra, and concealed storage are located. Gauzy, textured curtains provide just a suggestion of natural daylight, but preserve the hideaway quality of the black-walled space.
At the core of the home, a skeleton-like staircase leads up to the roof deck above, and down to more rooms below. One of the original bedrooms was transformed into Pearlstine’s office (‘I sort of have a cave within a cave in terms of my office,’ he says) and the other into a spacious dressing room that the couple diplomatically shares. Pearlstine’s watch collection is stored here in custom-built drawers. ‘The only thing I’m collecting at this point is watches,’ he explains. ‘I have a collection of about 300; mostly American and from the 1920s and 1930s almost exclusively.’
The spacious master bedroom suite is one of the places where Boon says they spend most of their time. Flanked by a row of thin arched windows on one side and painted grey brick walls that reveal imprints of the building’s architecture on the others, the room is a haunting Gothic haven, albeit decorated with a Noguchi lamp, a Frank Gehry armchair, a sculptural cast-metal mirror and coffee table by Silas Seandel, and a pair of century-old optical instruments hanging above the bed. There’s also a ship captain’s chest, the last remnant of Pearlstine’s once large collection of chests, which Boon asked that he part with when they moved into the new apartment.
‘A lot of this stuff is my doing, because Norm is just game. I like to joke: “Poor Norm, he’s living in Barbie’s dream house, except that Barbie is a mad scientist with a fetish for metal and black,”’ she says. ‘We took on this project not long after Norm returned to Time Inc and I would chuckle at the symmetries because we were trying to turn something kind of old and fantastic into something modern that we love. Meanwhile, Norm was at work trying to turn all these legacy assets into something people would really want to curl up with.’
As originally featured in the June 2016 issue of Wallpaper* (W*207)
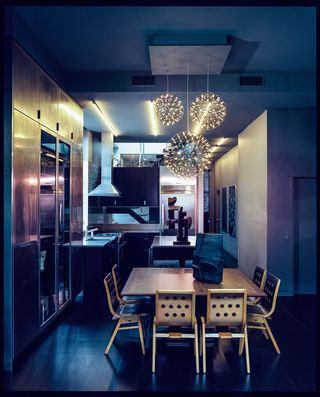
A stoneware vase by Éric Astoul, $8,000, sits on the Espasso table, while Mario dal Fabbro’s Desert Vision, $50,000, stands on the kitchen counter, both from Maison Gerard
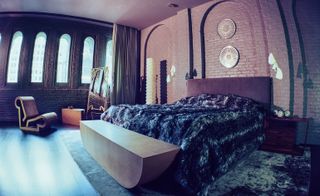
‘I like the dark look; a home is supposed to be enveloping. It’s a pretty elegant and pretty big cave,’ Norman Pearlstine explains. Pictured: a ‘Contour’ chair, $6,500, by Frank Gehry; a masonite table and bench (part of a three-piece set), 2015, $5,800, RO/LU,all from Patrick Parrish; and an ornate standing mirror, price on request, by Silas Seandel, take centre stage in the bedroom. A pair of old optical instruments hang above the bed, which is covered with a ‘Siberian Grey Fox’ faux fur throw, $309, by RH
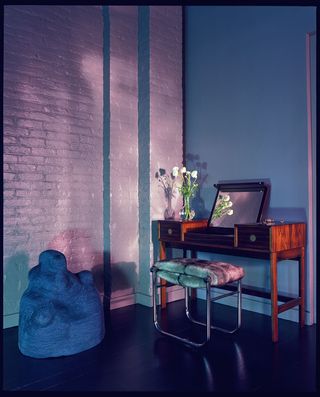
Doug Johnston’s Untitled (Navy Shroud) 2015 cord sculpture, $6,200, from Patrick Parrish, sits next to a vintage vanity table and reupholstered Cassina stool in a corner of the bedroom
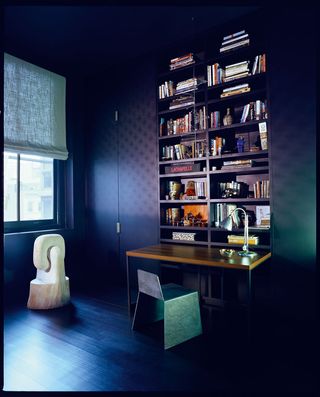
In the library, a wooden sculpture, $8,900, from Roark Modern, and a steel chair, $6,500, by Jonathan Nesci, from Patrick Parrish
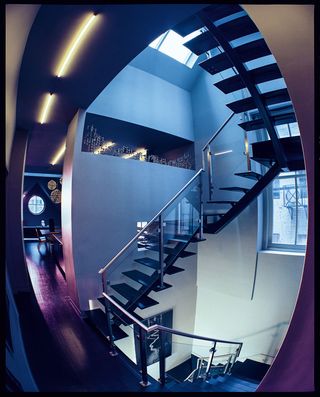
Leading up to a roof deck and down to the bedroom and Pearlstine’s study, the staircase features an alcove filled with 1960s candleholders by Fritz Nagel
INFORMATION
For more information, visit the MR Architecture + Décor website
Photography: François Dischinger. Producer: Michael Reynolds
Wallpaper* Newsletter
Receive our daily digest of inspiration, escapism and design stories from around the world direct to your inbox
Pei-Ru Keh is a former US Editor at Wallpaper*. Born and raised in Singapore, she has been a New Yorker since 2013. Pei-Ru held various titles at Wallpaper* between 2007 and 2023. She reports on design, tech, art, architecture, fashion, beauty and lifestyle happenings in the United States, both in print and digitally. Pei-Ru took a key role in championing diversity and representation within Wallpaper's content pillars, actively seeking out stories that reflect a wide range of perspectives. She lives in Brooklyn with her husband and two children, and is currently learning how to drive.
-
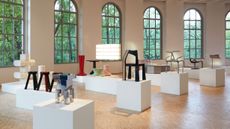 Wallpaper* Class of '24 exhibition now open at Triennale Milano
Wallpaper* Class of '24 exhibition now open at Triennale MilanoWallpaper* Class of '24 exhibition at Triennale spotlights international emerging talent in furniture and product design, with the support of AHEC and SNOW (until 21 April 2024)
By Rosa Bertoli Published
-
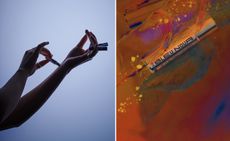 Bleu Nour is a new perfume brand bottling the sexy scent of cannabis
Bleu Nour is a new perfume brand bottling the sexy scent of cannabisBleu Nour is shaking things up in the London world of perfumery with Canna Crush, a new cannabis-based fragrance
By Mary Cleary Published
-
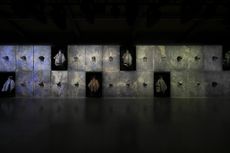 Stone Island’s ‘Prototype Research’ exhibition at Milan Design Week is a temple to innovation
Stone Island’s ‘Prototype Research’ exhibition at Milan Design Week is a temple to innovationAt Milan Design Week 2024, Stone Island reveals the latest edition of its ‘Prototype Research’ project, a limited-edition series that pushes fabric innovation to its limits. Here, design director Silvio Rivetti tells Wallpaper* more about this year’s fresco-like installation
By Jack Moss Published
-
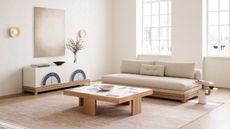 Brooklyn furniture studio Stillmade unveils its first collaborative design series
Brooklyn furniture studio Stillmade unveils its first collaborative design seriesStillmade brings to life the designs of four New Yorkers – Pat Kim, Danny Kaplan, Michele Quan and Mignogna Studio
By Pei-Ru Keh Published
-
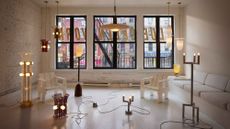 Blue Green Works's lighting champions a new aesthetic in American design
Blue Green Works's lighting champions a new aesthetic in American designManhattan-based design studio Blue Green Works fuses sensuality and masculinity to create mellow, mood-enhancing lighting with visual impact
By Pei-Ru Keh Published
-
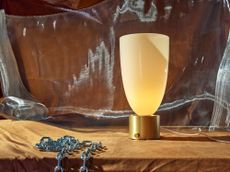 Blue Green Works introduces alluring new lighting collection
Blue Green Works introduces alluring new lighting collectionInspired by iconography, American design studio Blue Green Works introduces five new lighting ranges
By Rosa Bertoli Published
-
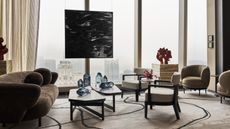 First look inside Centurion New York by Yabu Pushelberg
First look inside Centurion New York by Yabu PushelbergCenturion New York is an expansive new space for American Express’ ‘black card’ members. Its interior designers Yabu Pushelberg give us a tour
By Tilly Macalister-Smith Published
-
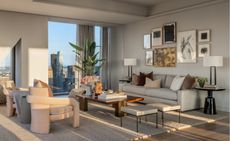 Exclusive peek at artfully curated home in Jean Nouvel’s 53 West 53
Exclusive peek at artfully curated home in Jean Nouvel’s 53 West 53RR Interiors' latest furnishing project – 61A at 53 West 53 – highlights art, architecture and city views inside Jean Nouvel's monumental New York skyscraper in Midtown Manhattan
By Martha Elliott Last updated
-
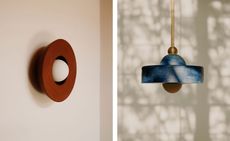 Sculptural ceramic lamps from Brooklyn’s In Common With and Danny Kaplan
Sculptural ceramic lamps from Brooklyn’s In Common With and Danny Kaplan‘Terra’, a new collection of ceramic lamps featuring tactile glazes, puts Brooklyn studio In Common With and ceramicist Danny Kaplan in the spotlight
By Pei-Ru Keh Last updated
-
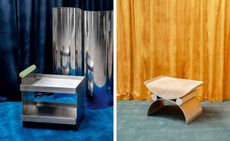 Sight Unseen launches furniture line with Bestcase
Sight Unseen launches furniture line with BestcaseEditorial platform Sight Unseen worked with sheet metal specialist Bestcase to launch a collection of 1970s-inspired furniture in collaboration with Home Studios, Studio Anansi and Thévoz-Choquet
By Pei-Ru Keh Last updated
-
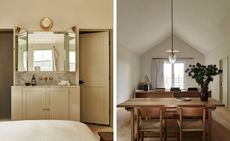 Roll & Hill and Post Company's lighting designs in Inness are inspired by Georgian bell jars
Roll & Hill and Post Company's lighting designs in Inness are inspired by Georgian bell jarsBrooklyn-based studio Post Company created a new lighting collection for Roll & Hill, inspired by bell jar lanterns and conceived for country refuge Inness
By Pei-Ru Keh Last updated