Integrated design: Beijing Design Week celebrates hutong life
Beijing Design Week celebrates hutong life
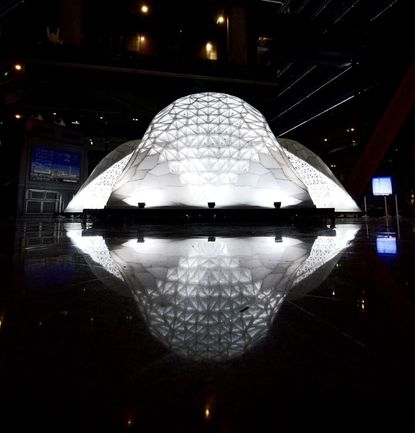
Now in its fifth year, Beijing Design Week strengthens its presence in the city through a series of projects that become integrated with the lives of locals, while at the same time allowing visitors to experience the city’s most quintessential areas.
A design exploration that looks at innovation, cultural and social integration, architecture and urbanism within the city’s most traditional contexts, the maintains a research-based outlook. At the core of the week are two initiatives which discreetly take over Dashilar and Baitasi, two separate hutong areas of Beijing in need of renovation. Several projects (some of which have been going strong for a few years) distributed through these two areas acted as simulators and pilots for proposed life-enhancing solutions. ‘We didn’t just want to come in and showcase things,’ says Beatrice Leanza, the Italian-born director of the event for the past four years, ‘but to simulate what new services could be needed here.’
She cites Baitasi, a developed area around the White Stupa Temple in the west part of the city centre, as the best example of her team’s work. ‘The developer of the area asked three architects to think about [a] methodology of renovation for courtyard houses that could be potentially applied on a large scale,’ she explains. The renovations suggested through these projects are not luxury transformations of the humble courtyard houses, but more realistic improvements of their current state. They propose contemporary living settings and conditions to the still very raw building in the area, which also spurred a first batch of related research programmes.
The interventions in both neighborhoods include outdoor furniture and installations in public spaces, displays of research and conceptual methodology, and some practical renovations for public and residential buildings. The latter offers a fascinating spectrum of hutong life and its potential, including ’s Courtyard House Plugin in Dashilar (a mobile solution to temporarily expand the limited space of the houses’ interiors) and 's Split Courtyard House in Baitasi, which efficiently redesigns the house’s interior structure while offering a good quality of life and space. Other hutong-focussed initiatives include local architectural practice ’ exhibition on the history of the neighborhoods and research on various restoration solutions.
Elsewhere, other installations – such as the micro-architectures inside the and commercial complexes – celebrate Chinese life.
Beijing Design Week is an important series of conversations that elevate the socio-cultural role of design and offers a platform to build on, encouraging an international exchange of ideas and concepts to give new life to the city and the people that pass through it.
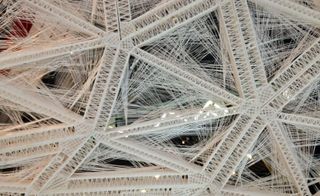
A detail of the pavilion: at 8.08m long by 2.88m tall and made up of 1023 individual 3D-printed modular units, the structure was awarded the Guinness World Record for the world’s largest 3D printed architectural pavilion
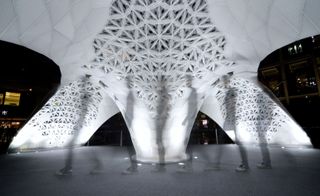
Beijing Design Week stregthened its presence in commercial and retail areas this year, with installations in the main shopping centres throughout the city
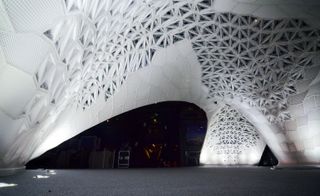
With Vulcan, the architects wanted to challenge the preconception that 3D printing is only appropriate for creating small items, prototyping and souvenir making
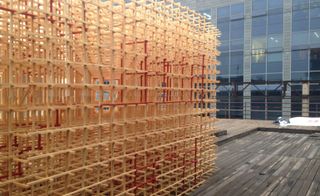
Another cluster for the week’s initiatives was 751, an old industrial area whose raw buildings were taken over by displays and installations, such as this outdoor pavilion by Atelier LGZW
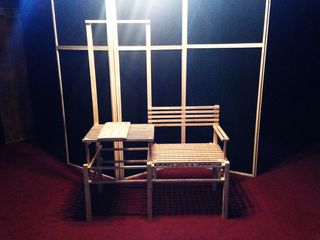
Also by LGZW, ’Bar to Furniture’ is an exhibition that explores the endless possibilities of modular structures within furniture making
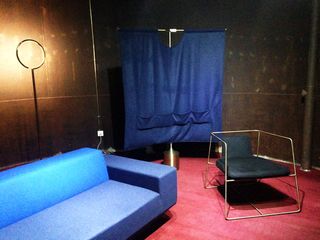
Another space within the 751 gas-making plant hosted a display of sophisticated new furniture by Chinese designer Frank Chou. The collection is the result of the designer’s exploration of Western and oriental cultures and their identities, and how design can create a bridge between the two aesthetics
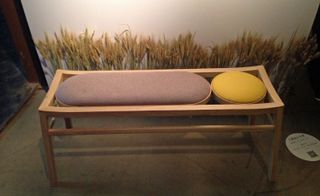
Seating was a prominent feature within the 751 spaces, with a display of chairs, benches and stools by young designers peppered throughout
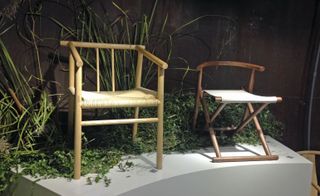
Further seating at 751
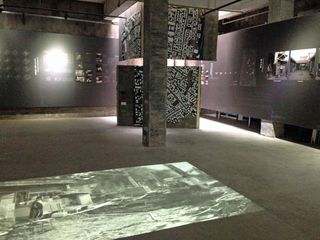
Architectural practice Urbanus opened the doors to its studio in the renovated 77 C&C Park to showcase their research on hutong architecture
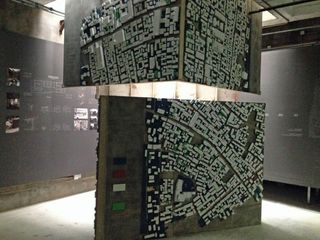
Alongside their research on the cultural history and social panorama of the hutongs, the firm’s exhibition also included a sculptural map and additions to the courtyard houses
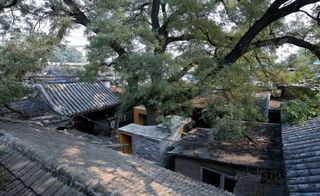
Dashilar is a hutong just steps away from Tiananmen square. The Week’s projects have been developed in this area for a few years, and one of the most striking in its execution is the Micro-Yuan’er. The project is inspired by the structures which have popped up everywhere in the hutongs. The No. 8 Cha’Er Hutong courtyard, pictured, is a public space created with the idea of enriching the life of local residents
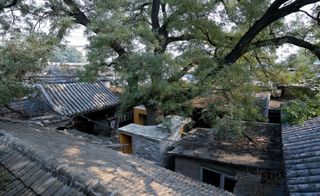
This project, piloted by ZAO and Standardarchitecture for the Dashilar Platform initiative, takes over an entire courtyard with indoor and outdoor spaces crafted out of wood and grey clay
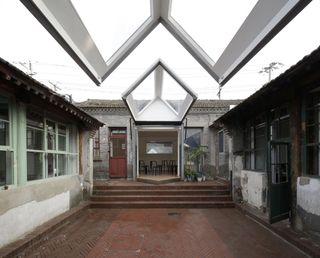
Another Dashilar project is the Courtyard House Plugin by People’s Architecture Office, a mobile solution devised to temporarily expand the limited space of the houses’ interiors
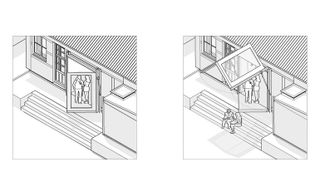
The ’prefabricated modular system for urban regeneration’ is a system that offers an inexpensive alternative to tearing things down, an important feature in a project aimed at regenerating In impoverished area. The studio developed a prefabricated panel made of a composite that incorporates structure, insulation, wiring, plumbing, windows, doors, interior and exterior finishes into one molded part. Panels are light, easy to handle, and inexpensive to ship, and they snap and lock together with a single tool
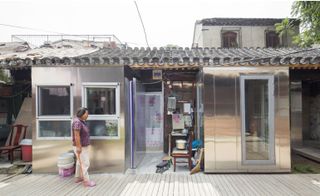
The Plugin in action in a courtyard house in Dashilar. ’Plugging in requires half the cost of renovating and about a fifth the cost of building a new courtyard house’, the architects say
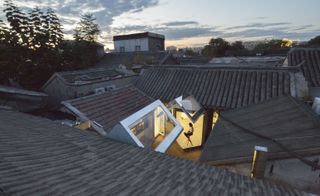
With Dashilar’s derelict properties in mind, People’s Architecture Office have created a diverse range of Plugins: these include mezzanines and expandable rooms that add space, as well as walls that open by sliding, or tilting outwards or upwards to provide a more intimate connection between the interior and the courtyard
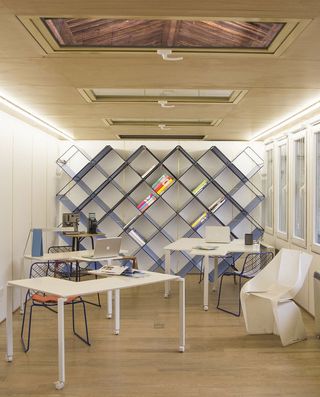
The architects themselves are testing the different features of a Plugin with their own studio space in Dashilar, pictured
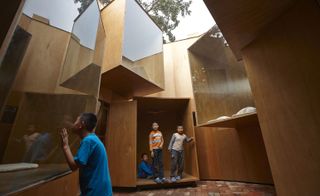
The Micro Hutong, pictured, is a building experiment by Standardarchitecture. The project explores the possibility of building ultra-small scale social housing within the tight spaces of the courtyards
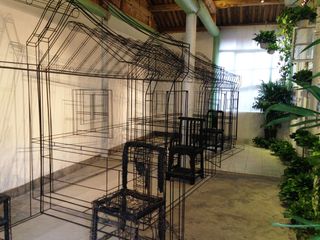
A project by Shu-Te University, in collaboration with Open Union Cultural & Creative Co, the ’Open Dashilar’ exhibition is a poetic celebration of hutong architecture, interiors and furniture
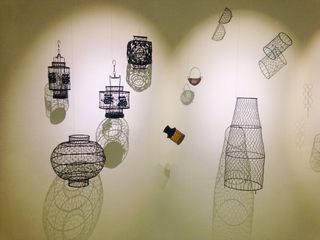
Another ongoing project in Dashilar, Wireworks allows young designers to collaborate with local craftspeople to re-imagine product process, and design using the traditional wire techniques present in the area. Design studio ATLAS came back to the area to work with a metal artisan, exploring new uses for his intricate skills in wire weaving
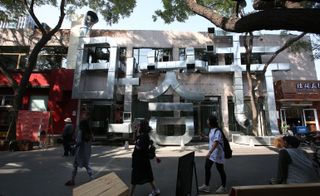
Over in Baitasi, another hutong area in the west part of central Beijing, visitors are welcomed by an imposing installation by People’s Architecture Office, spelling the area’s name with airation pipes on the information hub’s facade
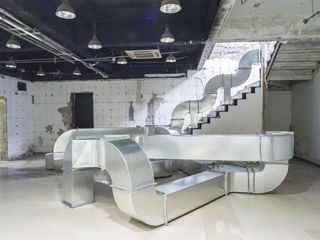
The architects used the same design language to create the interiors, which belonged to an old publishing office
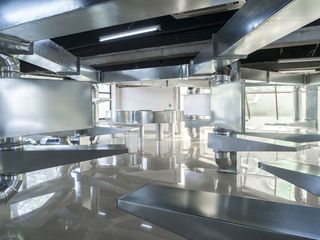
The top floor of the hub, designed in the same style, was dedicated to showcasing details about the projects in the area, a bookstore by Gestalten, and a forum space for talks and conferences
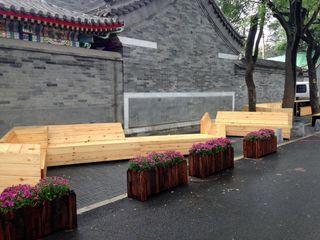
Along the streets of Baitasi, BAO Atelier installed a series of outdoor wooden seating to give the community new opportunities to interact
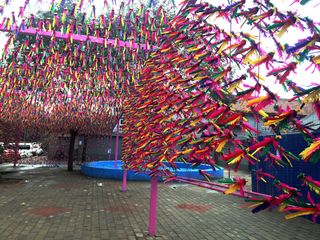
Just outside the walls enclosing Baitasi, Sebastian Loaiza’s Jianzi Box is a pavilion made of 15,000 Jianzis: the small, colorful units that form part of a traditional game played since the Han dynasty since 200 BC
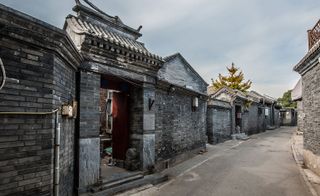
An example of a Baitasi hutong, in the distinctive grey clay that is typical of the area
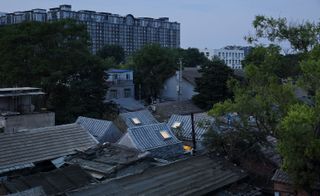
One of the most prominent projects in Baitasi is the Split Courtyard House by TAO
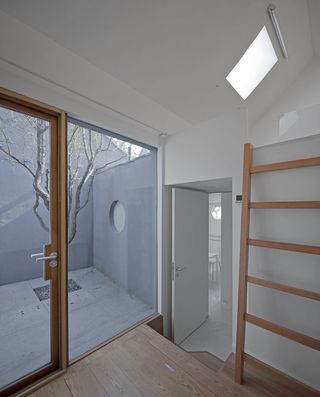
Inside, the Split Courtyard House offers an experiment in scale and construction, fitting four living units under the same roof
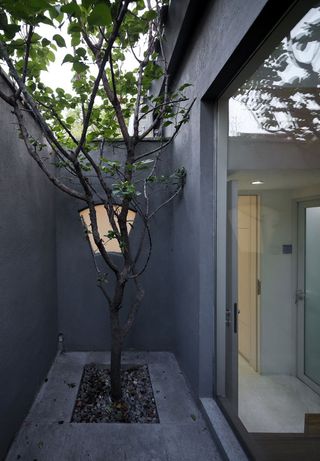
The House’s design takes into careful consideration not only the interior spaces, but also the small terraces and courtyards connected to it
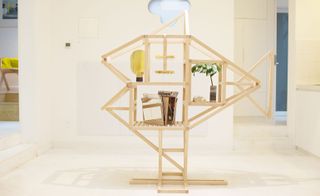
Inside the Split Courtyard House, Chinese design studio Benwu installed some of their pieces, such as the fish bookcase and several accessories
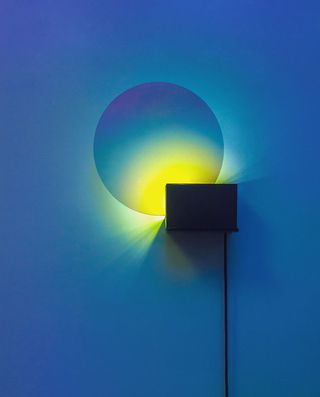
The ’Circle’ lamp by Benwu Studio, also part of the display inside the Split Courtyard House
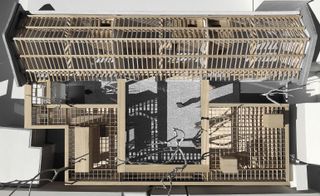
Another project in Baitasi, the Hybrid Courtyard by Vector Architects, still in construction, is an architectural project that explores the relation between old and new. The courtyard’s function is that of a public space, with offices and public activities, divided into the different yards of the building. The renovation is a juxtaposition of old and new, keeping some original elements to stay true to the visual identity of the area
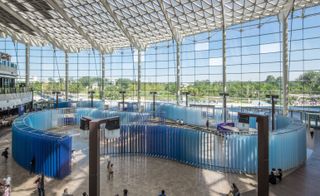
Elsewhere in the city, shopping centre Indigo was graced with a large scale pavilion by Studio O. Aptly called Symphony of Blues, the 100-metre long installation created a flow of interlocking labyrinthic areas in 88 shades of blue
Wallpaper* Newsletter
Receive our daily digest of inspiration, escapism and design stories from around the world direct to your inbox
Rosa Bertoli was born in Udine, Italy, and now lives in London. Since 2014, she has been the Design Editor of Wallpaper*, where she oversees design content for the print and online editions, as well as special editorial projects. Through her role at Wallpaper*, she has written extensively about all areas of design. Rosa has been speaker and moderator for various design talks and conferences including London Craft Week, Maison & Objet, The Italian Cultural Institute (London), Clippings, Zaha Hadid Design, Kartell and Frieze Art Fair. Rosa has been on judging panels for the Chart Architecture Award, the Dutch Design Awards and the DesignGuild Marks. She has written for numerous English and Italian language publications, and worked as a content and communication consultant for fashion and design brands.
-
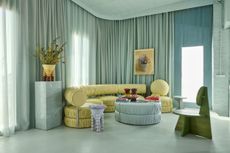 Spanish design studio Masquespacio's new HQ is a historical mansion bursting with colour
Spanish design studio Masquespacio's new HQ is a historical mansion bursting with colourDesign studio Masquespacio presents its new home and office, a bold and unique space in a beautifully refurbished historic villa near Valencia
By Léa Teuscher Published
-
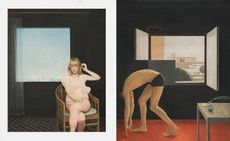 Surreal, uncanny, seductive: step into Graham Little’s world
Surreal, uncanny, seductive: step into Graham Little’s worldScottish artist Graham Little presents his first US retrospective at The FLAG Art Foundation in New York
By Hannah Silver Published
-
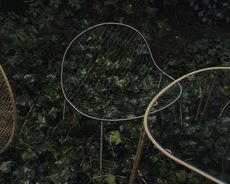 Junya Ishigami designs at Maniera Gallery are as ethereal as his architecture
Junya Ishigami designs at Maniera Gallery are as ethereal as his architectureJunya Ishigami presents new furniture at Maniera Gallery in Belgium (until 31 August 2024), following the series' launch during Milan Design Week
By Ellie Stathaki Published
-
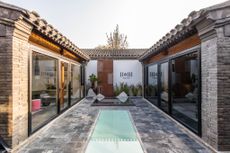 New global design destination House of Wang opens in Beijing
New global design destination House of Wang opens in BeijingA new retail destination offering a curated edit of the best contemporary design opens its doors within a historical setting
By Rosa Bertoli Last updated
-
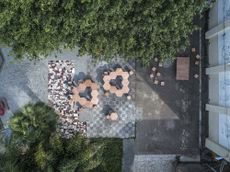 Plywood pavilion transforms into 410 furniture pieces
Plywood pavilion transforms into 410 furniture piecesIn Fuqing, a small rural community in China, 410 plywood tables and chairs have been constructed from Furniture Pavilion S, an architect-built exhibition space, giving a new lease of life to this temporary structure
By Sujata Burman Last updated
-
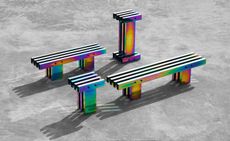 Meet the next generation of creative forces reshaping Chinese design topography
Meet the next generation of creative forces reshaping Chinese design topographyBy Yoko Choy Last updated
-
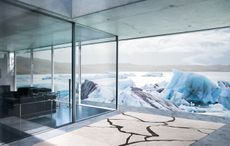 China’s design footprint evolves with a new Beijing showcase
China’s design footprint evolves with a new Beijing showcaseBy Danielle Demetriou Last updated
-
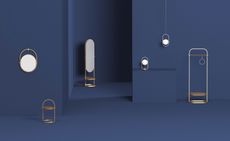 Top 9 Chinese designers at Design Shanghai
Top 9 Chinese designers at Design ShanghaiBy Yoko Choy Last updated
-
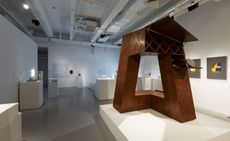 Shifting perspectives: from Nendo to Naihan Li, a survey of Asian design opens at M+ Hong Kong
Shifting perspectives: from Nendo to Naihan Li, a survey of Asian design opens at M+ Hong KongBy Catherine Shaw Last updated
-
 At Hong Kong Department Store, savour local design and the city’s forgotten crafts
At Hong Kong Department Store, savour local design and the city’s forgotten craftsBy Yoko Choy Last updated
-
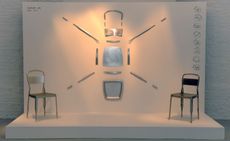 Metallic moments: Michael Young presents the evolution of aluminium
Metallic moments: Michael Young presents the evolution of aluminiumBy Sujata Burman Last updated