Vault House by Johnston Marklee, California

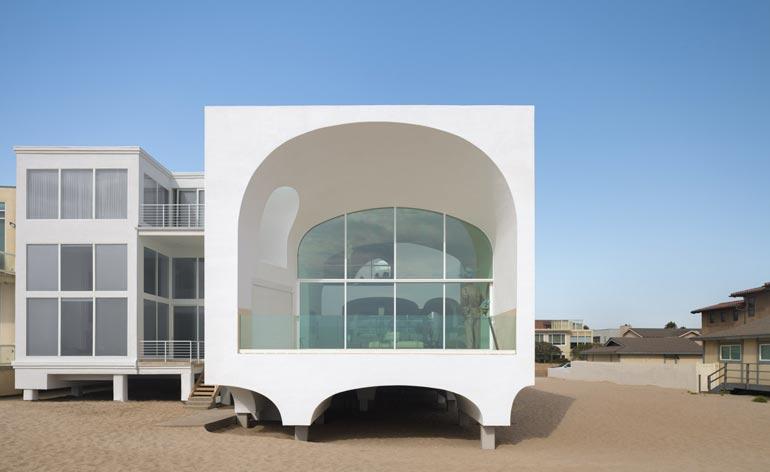
Receive our daily digest of inspiration, escapism and design stories from around the world direct to your inbox.
You are now subscribed
Your newsletter sign-up was successful
Want to add more newsletters?
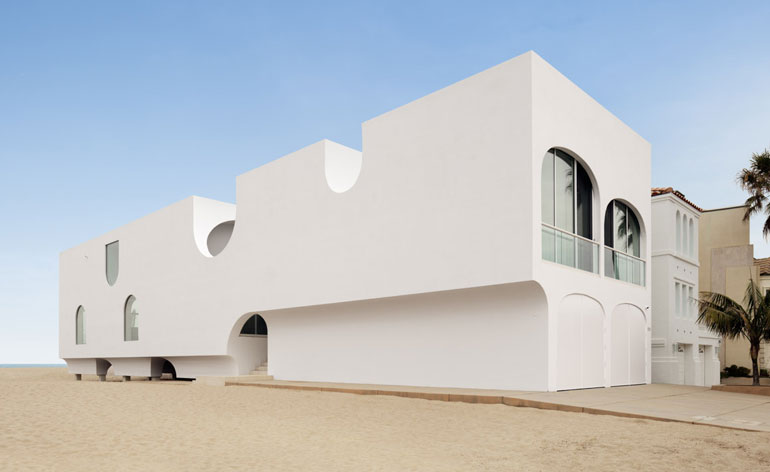
The resulting Vault House is a smooth, pure-white rectangular block, cut through with arches, vaults and curving skylights that open up oblique and overlapping views
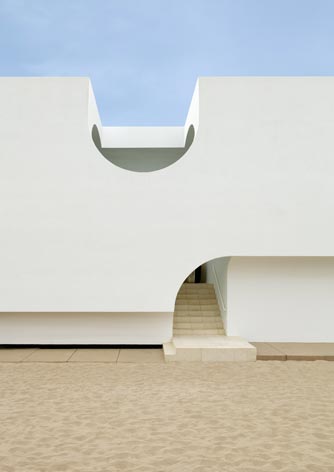
Though the building looks like monolithic cast concrete, it's actually synthetic stucco over a wood-frame construction. Wood was chosen over cast concrete because of cost, weight and seismic considerations
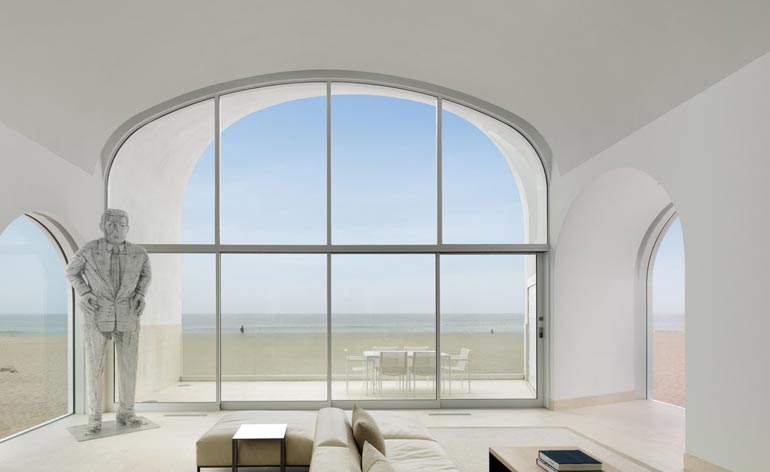
The ocean is visible from every room in the house, however far back, but the grand panorama of sand, waves and surfers practically inhabits the living room
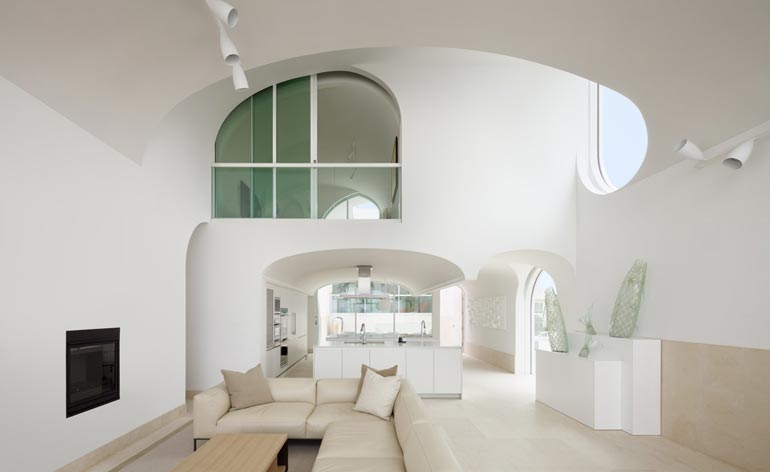
The broad vaults, from which this house gets its name, shape the character of every room in this house. Even the ceilings are slightly curved
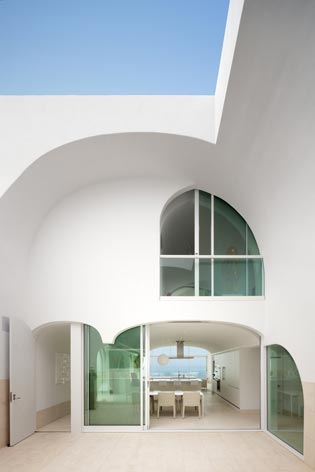
The inclusion of the central courtyard was a key architectural strategy. This sheltered patio, doubling as an entry court, opens the way for layered transparency and allows sunlight to penetrate deep inside
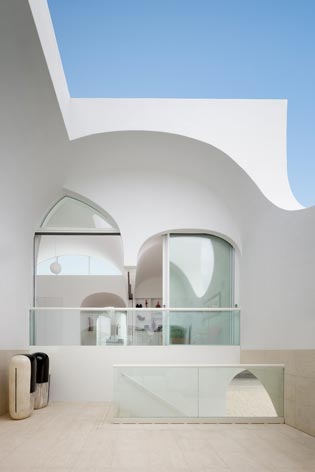
Sometimes sharp, often curved and occasionally oblique, the house's sculptural forms nearly always surprise, evoking the arched sequences of a de Chirico painting
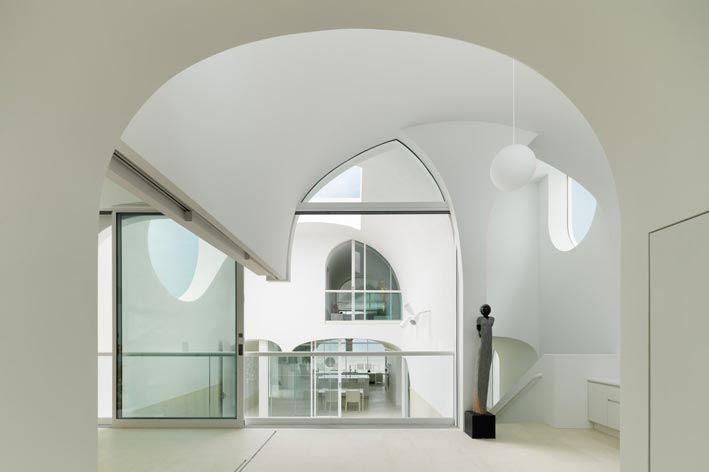
Skylights often perforate the heavy vaults and arches, lightening the construction and brightening the interior
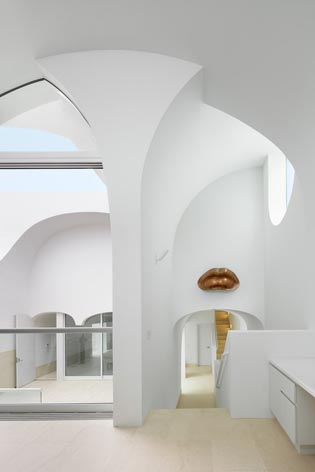
Although the front of the house is raised on stilts, the rear sits flat on the ground. The resulting asymmetries inspired a shifting play of interior levels around the court
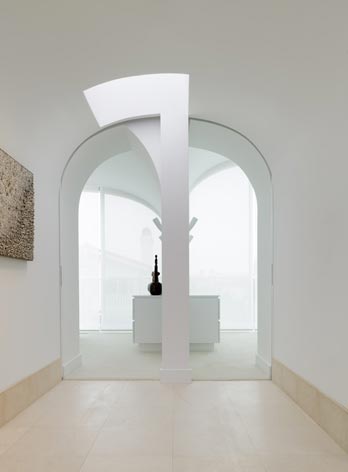
A simple and stylish interior uses the house's abundance of natural light to maximum effect
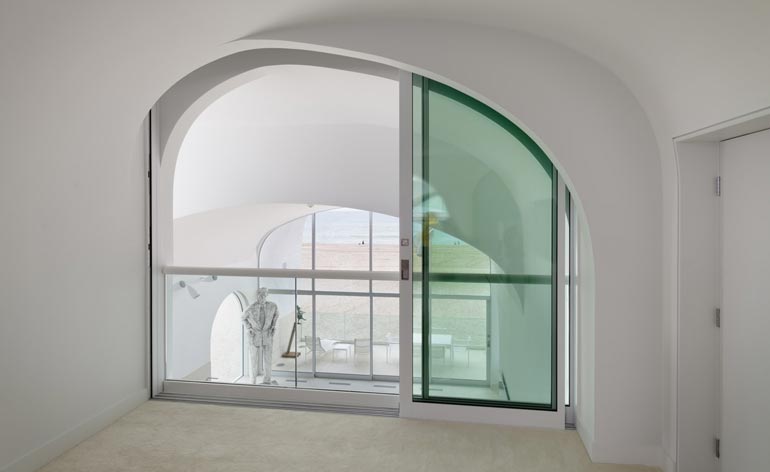
A sense of layered transparency is felt throughout the house, transcending the boundaries of space often set by multiple floors
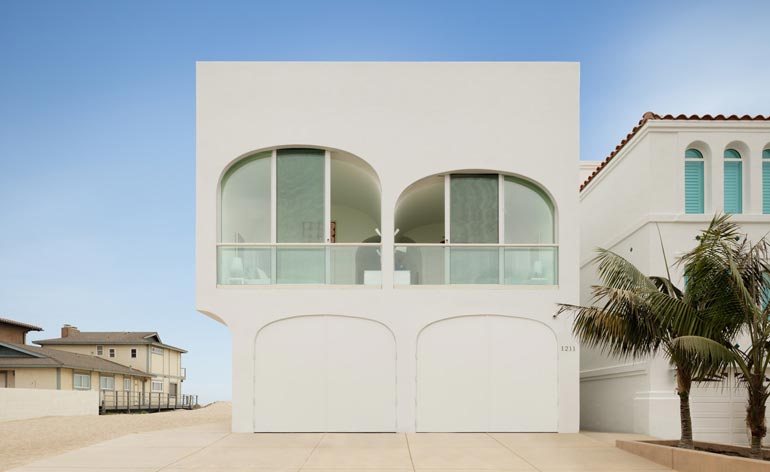
The parking garage, at the building's opposite end, had to sit directly on the ground, over walls engineered to collapse under huge-wave pressure
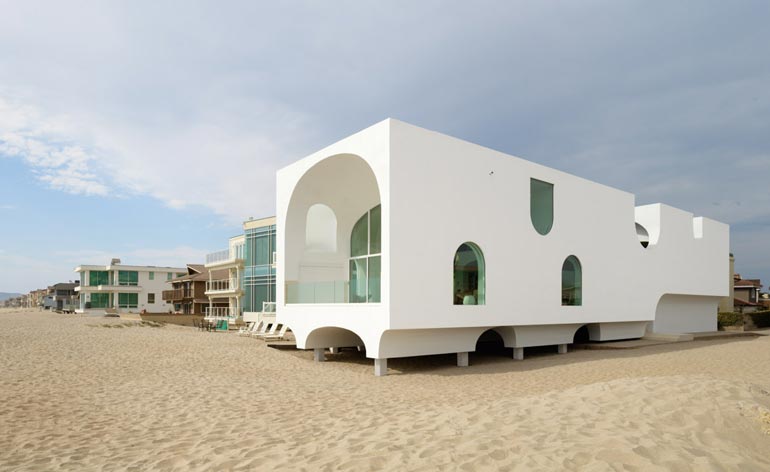
Special permits allowed the owners of Vault House to build six metres closer to the surf than any of their neighbours. With its vaulted underbelly, the house appears to perch lightly on the sand. But it's a lightness secured by massive underground pylons, designed to withstand high waves, wind and erosion
Receive our daily digest of inspiration, escapism and design stories from around the world direct to your inbox.
Ellie Stathaki is the Architecture & Environment Director at Wallpaper*. She trained as an architect at the Aristotle University of Thessaloniki in Greece and studied architectural history at the Bartlett in London. Now an established journalist, she has been a member of the Wallpaper* team since 2006, visiting buildings across the globe and interviewing leading architects such as Tadao Ando and Rem Koolhaas. Ellie has also taken part in judging panels, moderated events, curated shows and contributed in books, such as The Contemporary House (Thames & Hudson, 2018), Glenn Sestig Architecture Diary (2020) and House London (2022).
