Tense Architecture Network's concrete residence in Megara has all angles covered
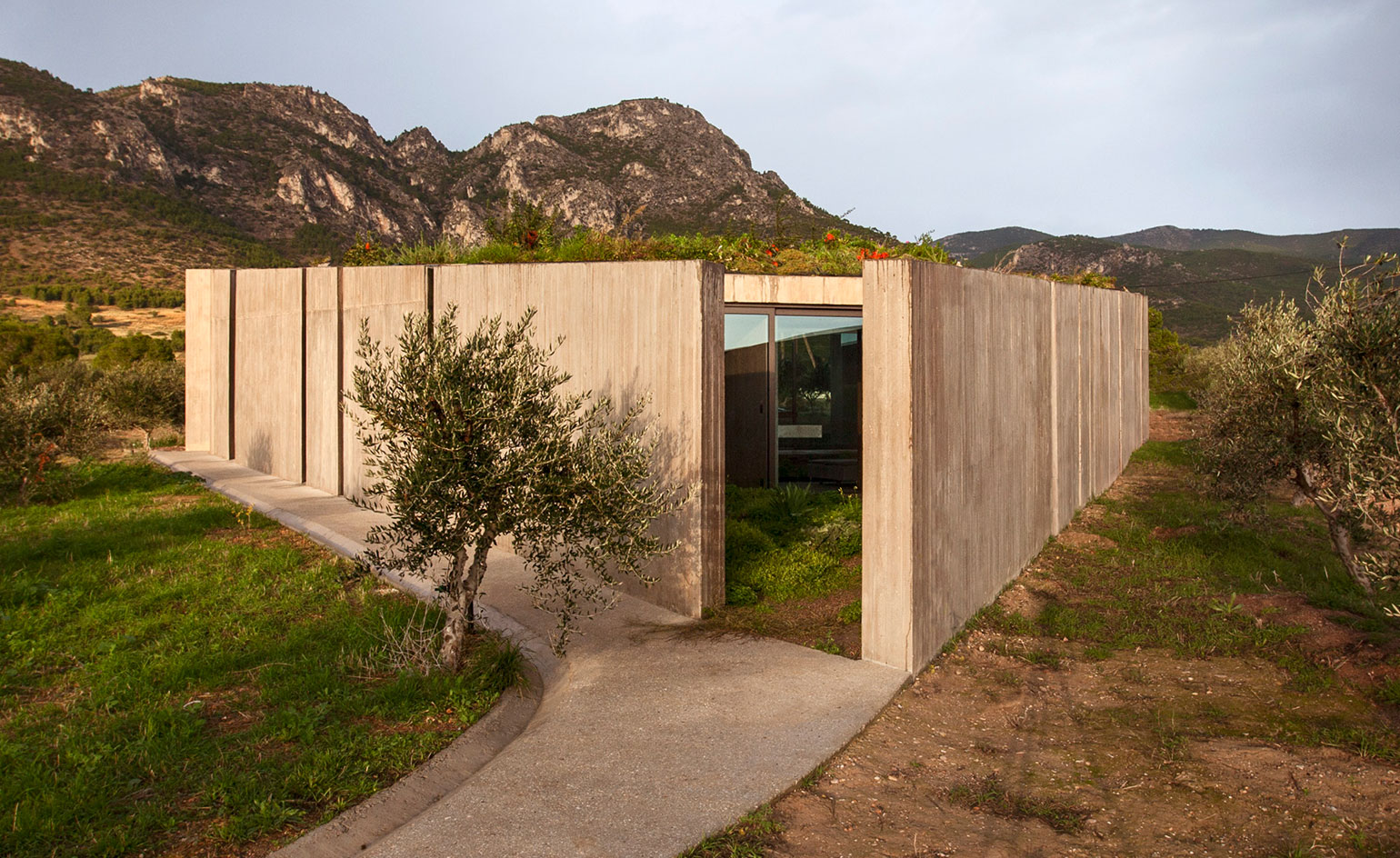
Receive our daily digest of inspiration, escapism and design stories from around the world direct to your inbox.
You are now subscribed
Your newsletter sign-up was successful
Want to add more newsletters?

Daily (Mon-Sun)
Daily Digest
Sign up for global news and reviews, a Wallpaper* take on architecture, design, art & culture, fashion & beauty, travel, tech, watches & jewellery and more.

Monthly, coming soon
The Rundown
A design-minded take on the world of style from Wallpaper* fashion features editor Jack Moss, from global runway shows to insider news and emerging trends.

Monthly, coming soon
The Design File
A closer look at the people and places shaping design, from inspiring interiors to exceptional products, in an expert edit by Wallpaper* global design director Hugo Macdonald.
Situated within the plains of Attica in Greece, this eco-friendly home by Athens-based practice Tense Architecture Network (TAN), is a simple, low volume with a grand view of the nearby Geraneia mountain range and the surrounding Megara region.
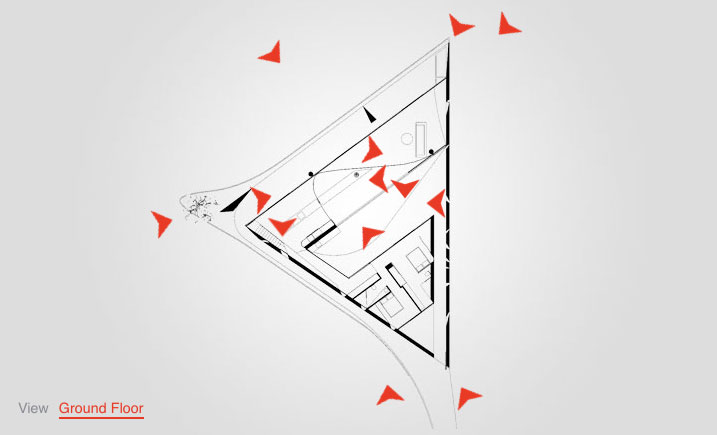
The clients, an active and eco-minded couple, approached the architects for a house within their plot, which already contained 300 olive trees. Their plan was to make this their second home and split their time between Athens (their apartment in the Greek capital was also designed by TAN) and this, more peaceful, setting.
The structure's triangular plan is divided into four sections; two enclosed spaces and two open courtyards. The north-facing living quarters comprise an open-plan sitting, dining and kitchen area. A continuous glass façade ensures the living quarters make the most of the picturesque view (the living spaces are orientated towards the mountains) but a curved golden curtain provides subtle privacy when needed, as well as light control.
A smaller southern entrance at the opposite end faces the Megara plains and leads to the more private parts of the house. Here, an ensuite master bedroom is nestled next to a guest room with separate bathroom. Concrete walls, featuring vertical gaps that filter light in, carefully protect the sleeping quarters. A glass-enclosed corridor links the house's two distinct sections.
The concrete walls and flooring are stained with transparent earth-coloured paint throughout. Warm mahogany wood is used extensively inside for furnishings and bespoke furniture. The 10m-long, part-suspended dining table, kitchen and fireplace element is among the architects' favourites. The attached iron chimney also becomes a fully functioning hearth. The warm air is circulated to heat the house, contributing towards the project's low-energy credentials.
Two open-air courtyards, a nod to the ancient Mediterranean 'atrium' typology, connect the interiors with nature, also assisting in the house's natural cooling and ventilation. Designed both for energy preservation and visual effect, a green roof will help the structure age gracefully, progressively growing out and downwards in time.
Nominated for the European Union Prize for Contemporary Architecture Mies van der Rohe Award 2015, the residence is a minimal, yet strong design, in harmony with nature.
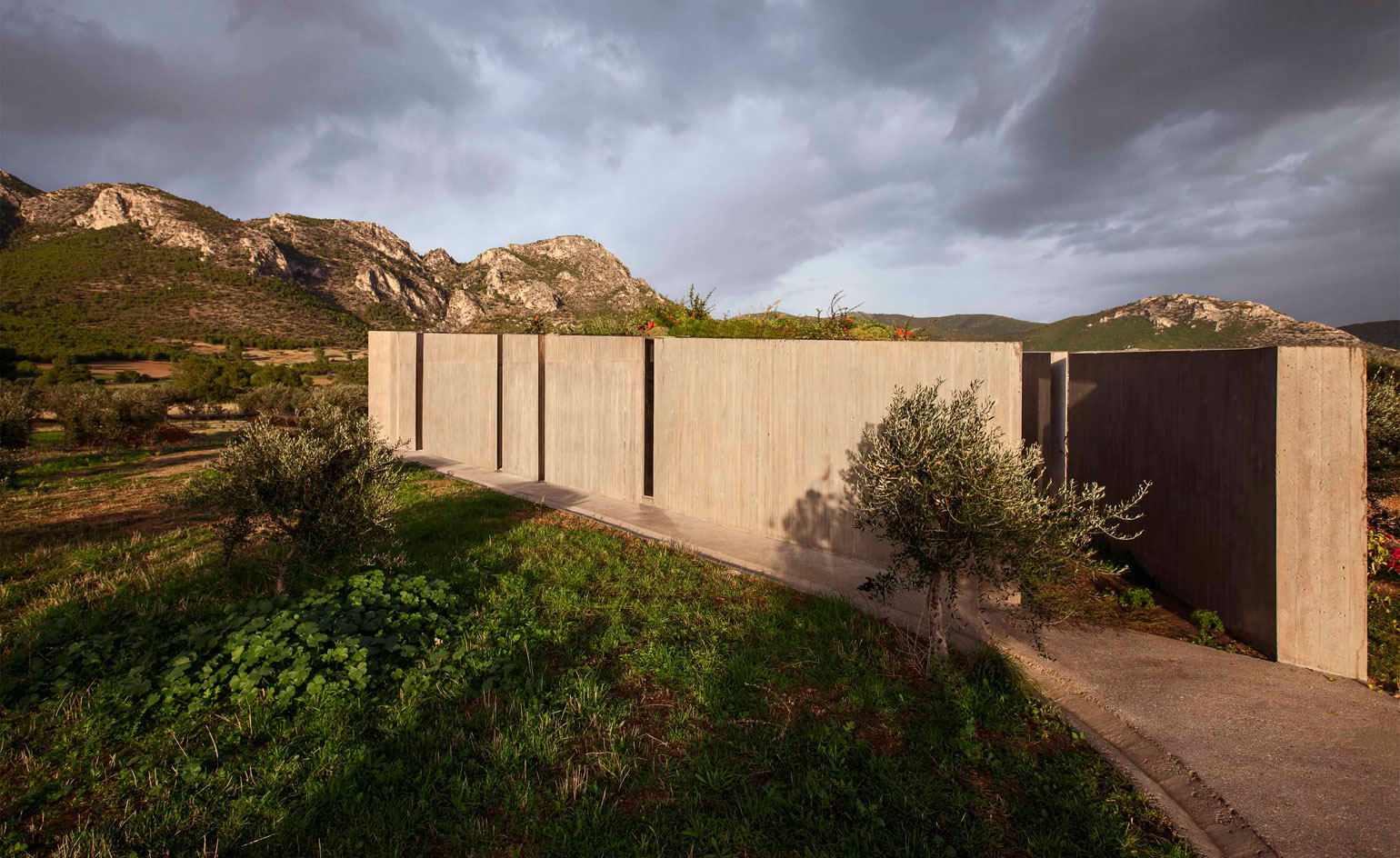
The simplistic, low volume house boasts a grand view of the 300 olive trees within the plot and the nearby Geraneia mountain range
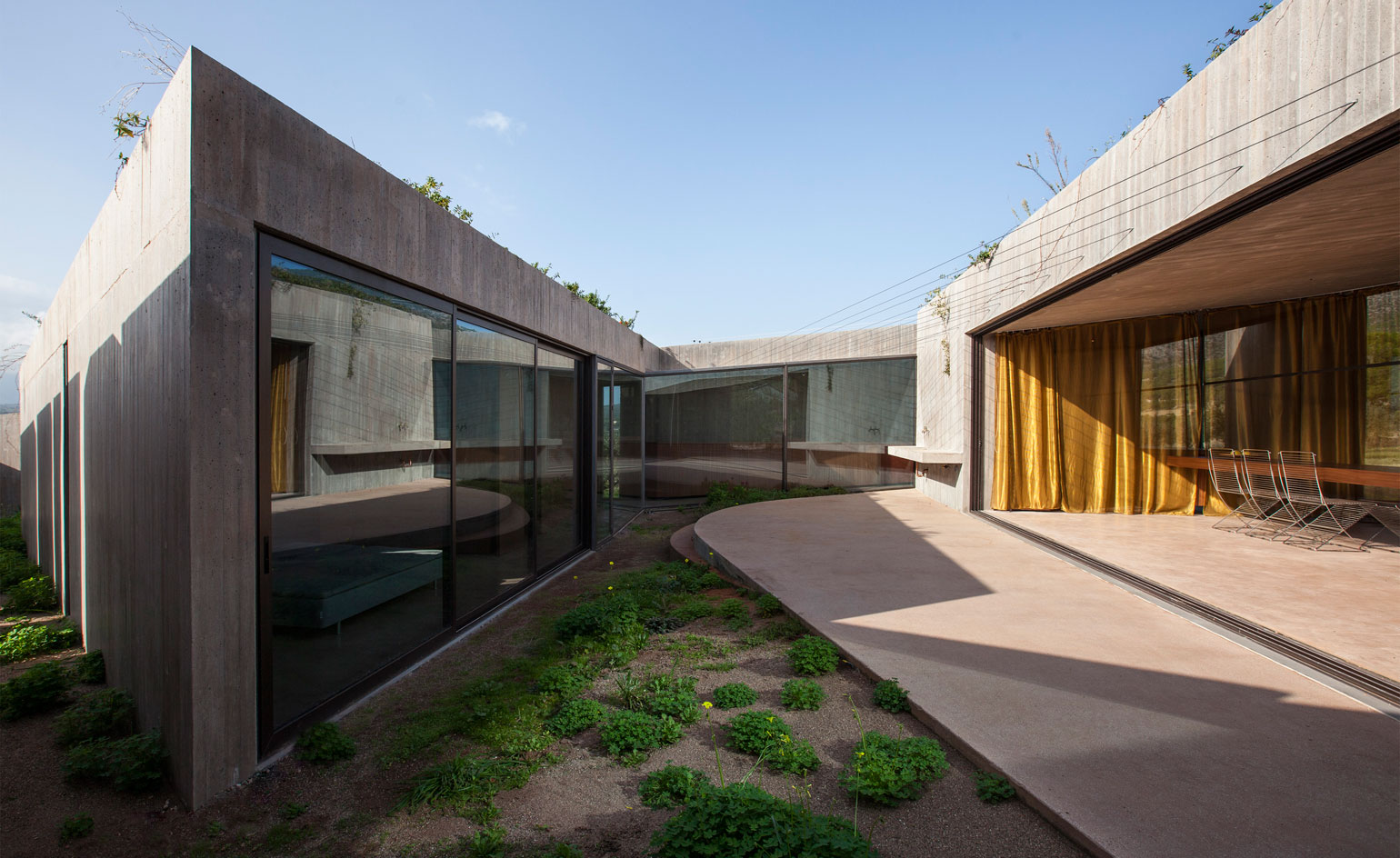
Open-air courtyards, a nod to the ancient Mediterranean 'atrium' typology, connect the interiors with nature. Designed both for energy preservation and visual effect, a green roof will help the structure age gracefully, progressively growing out and downwards in time
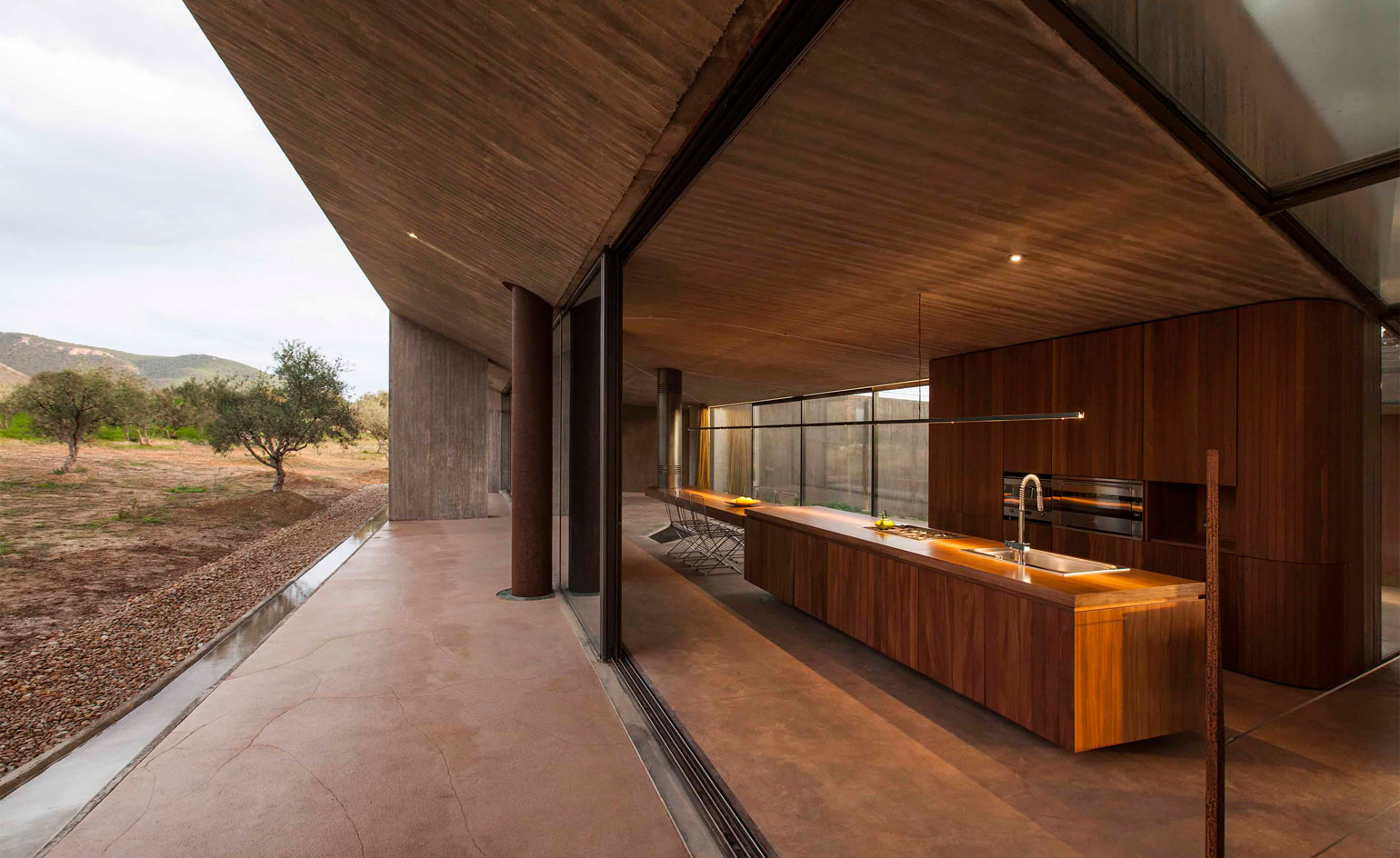
The environmentally conscious residence gives a new slant to the natural surroundings
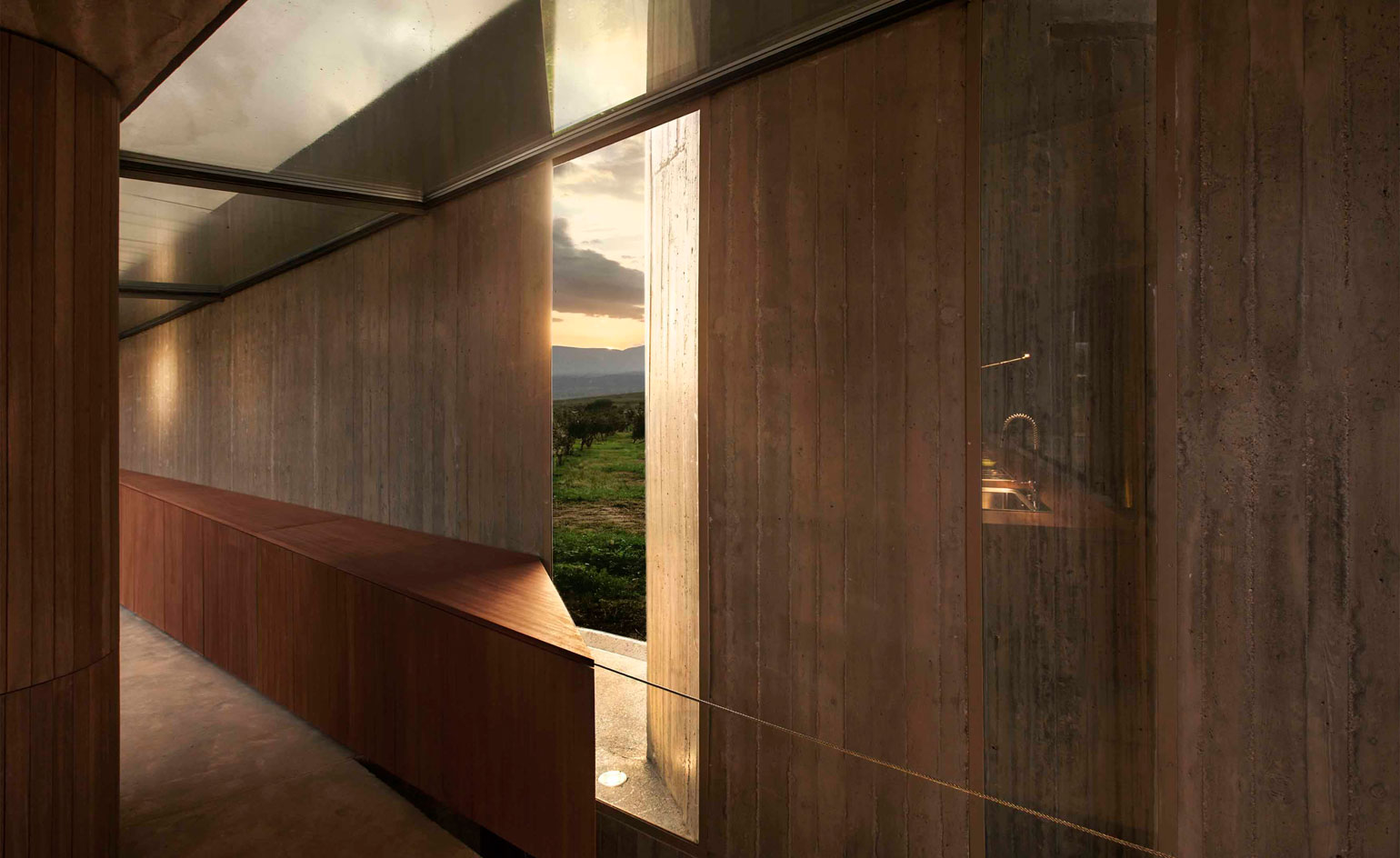
The concrete walls are stained with earth coloured paint throughout the house, while warm mahogany wood is used abundantly for bespoke furnishings
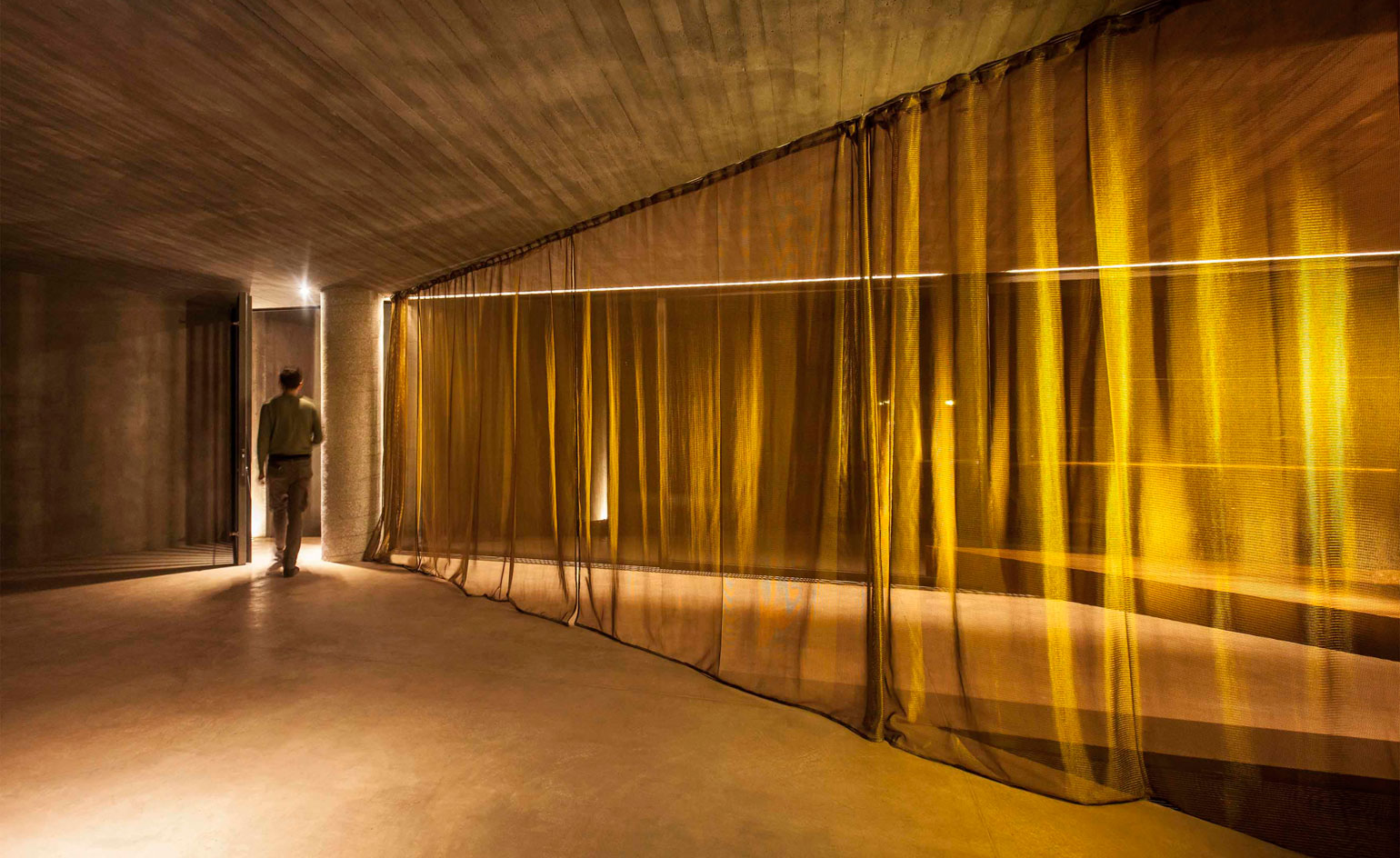
A curved golden curtain provides subtle privacy when needed, as well as light control
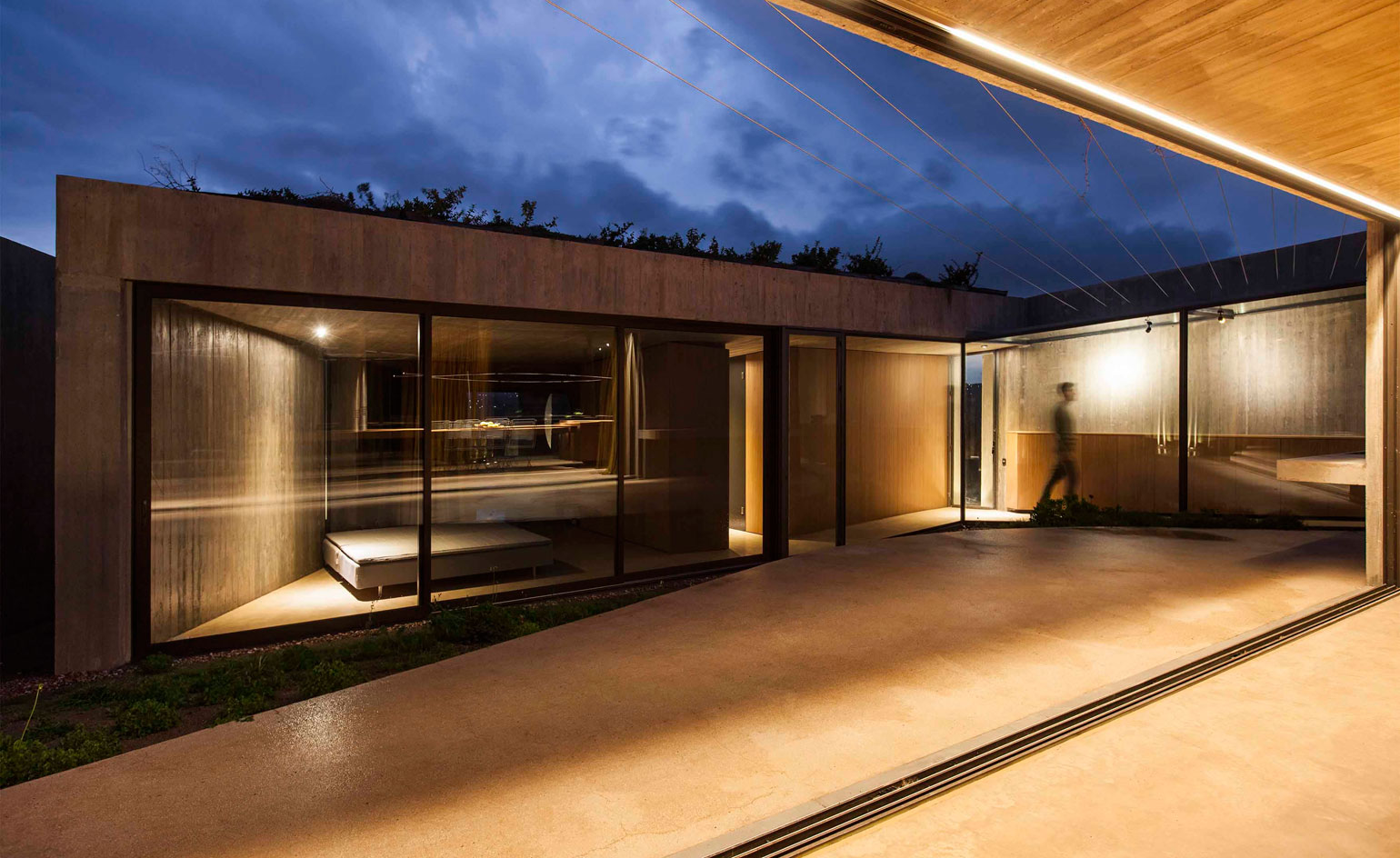
A glass-enclosed corridor links the house's two distinct volumes
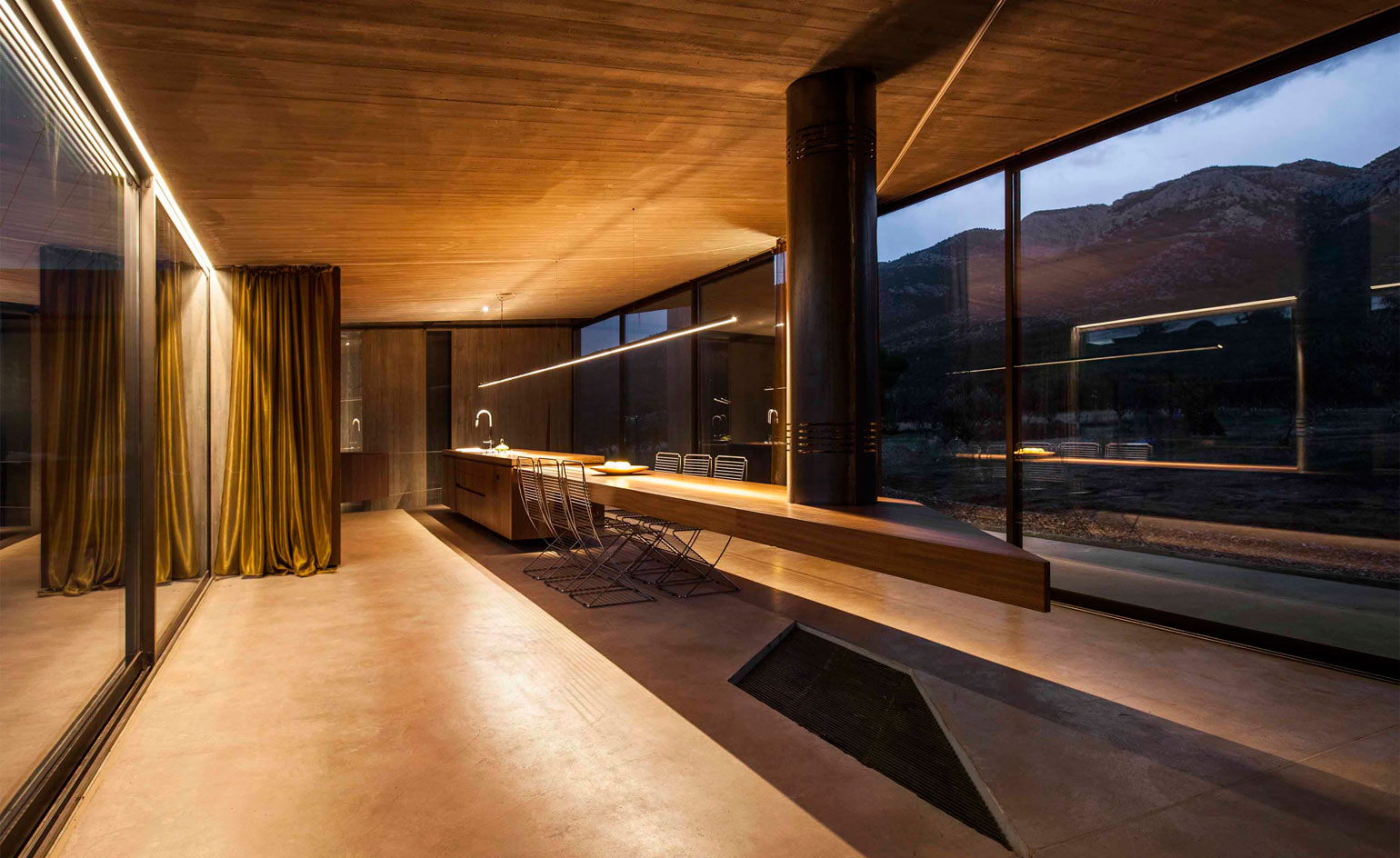
The dramatic, cantilevered kitchen table features an iron chimney, which doubles up as a hearth. The warm air circulating heat to the house is imperative to the project's low energy credentials
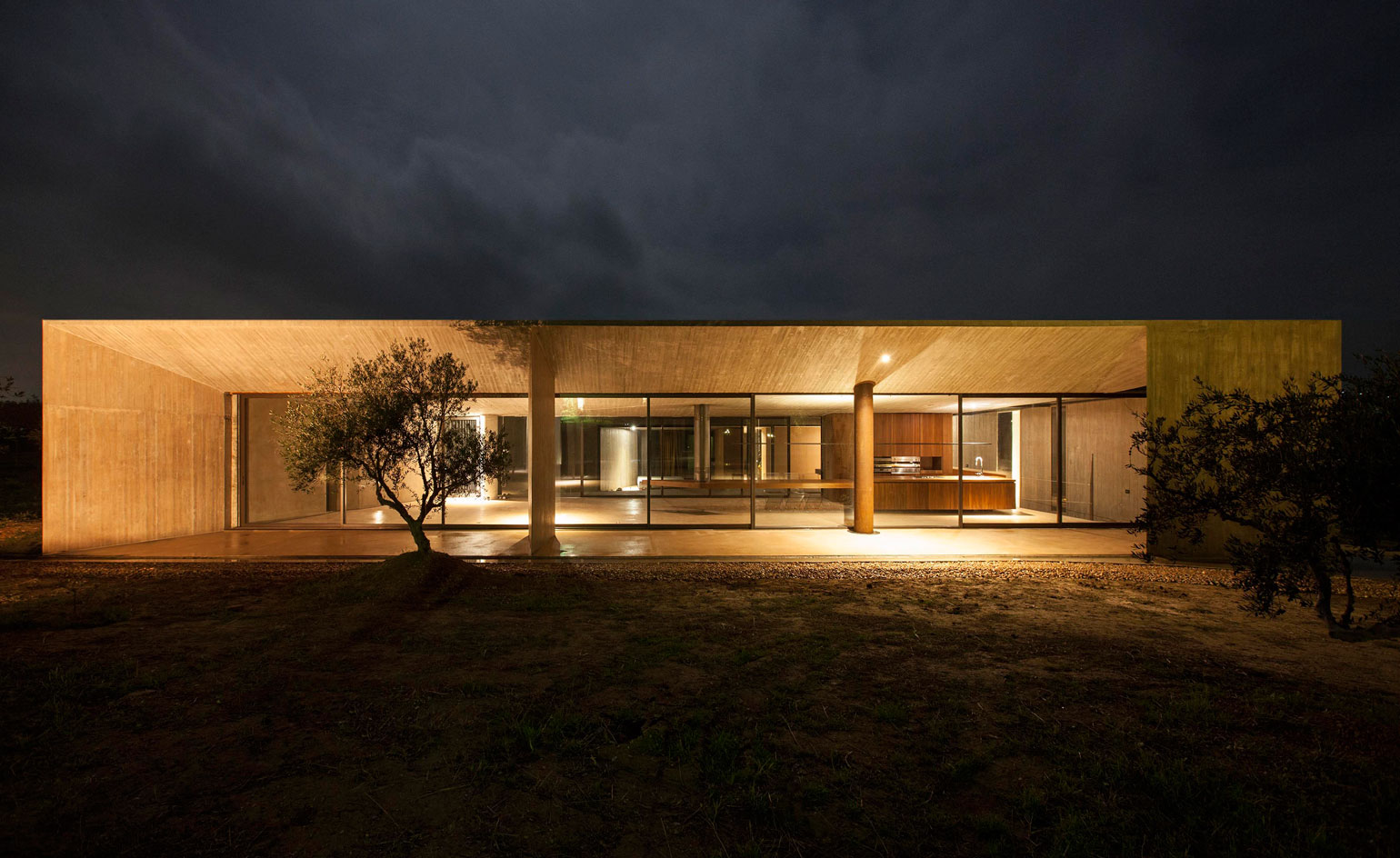
The glass façade allows for a picturesque view of the mountains
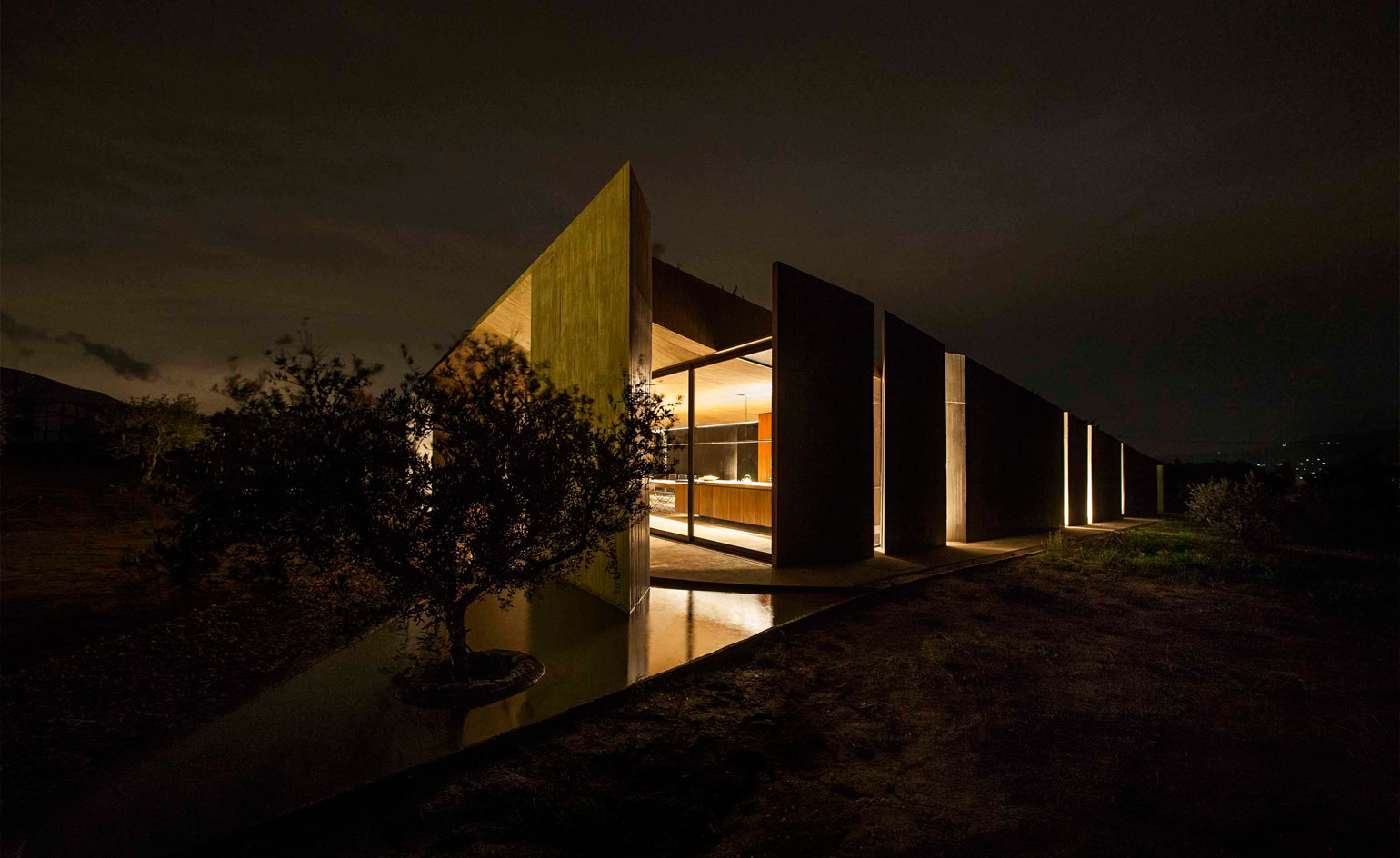
Concrete walls, featuring vertical gaps that filter light in, carefully protect the living quarters
Receive our daily digest of inspiration, escapism and design stories from around the world direct to your inbox.