Reiulf Ramstad Architects' cluster of micro cabins is a compelling exercise in rural architecture
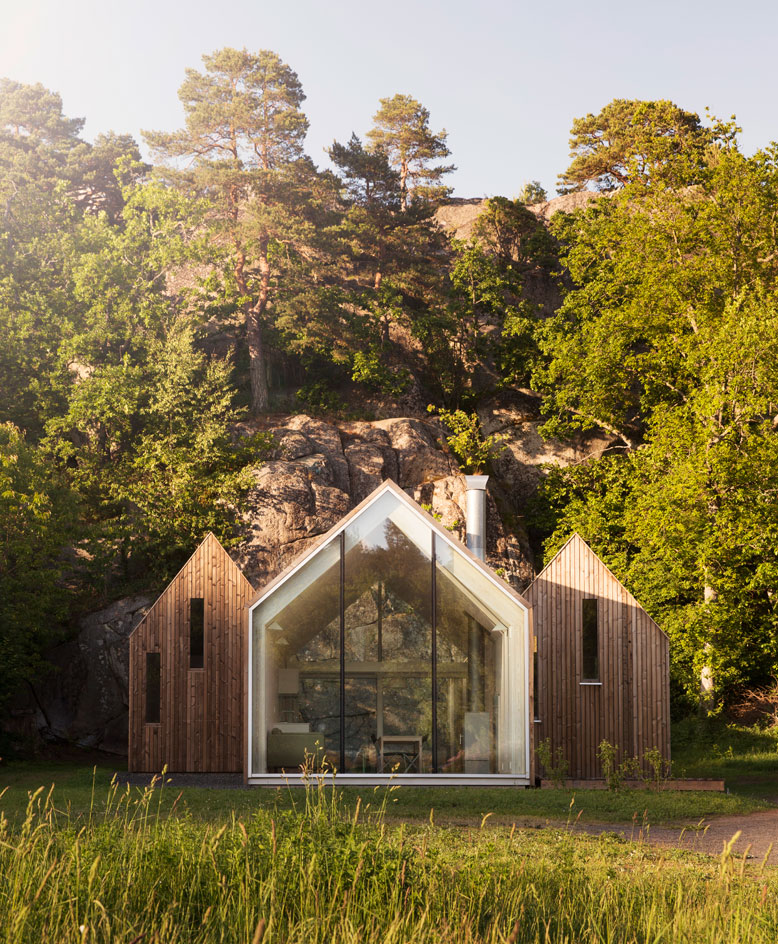
Sitting in an idyllic location near the city of Sandefjord, along Norway's southeastern coastline, is this secluded cluster of micro cabins. They constitute the holiday home of a multigenerational family, designed by Oslo-based Reiulf Ramstad Architects.
The brief from the client was for a design that could not only be used as a single vacation house for the whole family; the layout should also allow for independent living when needed. 'This kind of structure for cabins is quite usual in Norway,' says Reiulf Ramstad architect Anders Tjønneland.
Their solution was to design a set of three distinct sleeping and living structures, two of which are joined internally, creating a shared space. The third one is completely separate with its own external entrance. To bind all of the structures together, an elevated timber deck extends from the larger middle structure, acting as the focal point of the central outdoor courtyard.
Drawing on natural materials - namely, Norwegian pine, a recurrent feature in Reiulf Ramstad's designs - the set of structures integrate with their surroundings, allowing for the clients to immerse themselves in nature. They also benefit from their own microclimate. Tjønneland explains, 'The built structure, together with the cliff behind, forms an external room, which is then warmed from the sun's energy that is stored in the cliff during the day.' Internally, the house features steel frames with invisible details, hidden inside the flushed finished timber-clad walls.
Benefiting from the site's southwesterly orientation, the cabins' glazed sides allow natural light to infiltrate the interior, also granting the family uninterrupted views over towards the Herfellbukta Bay. In an area known for its recreational activities (bathing, fishing and trekking are common activities) the Micro Cluster Cabins provide a peaceful, tailor-made haven for their guests.
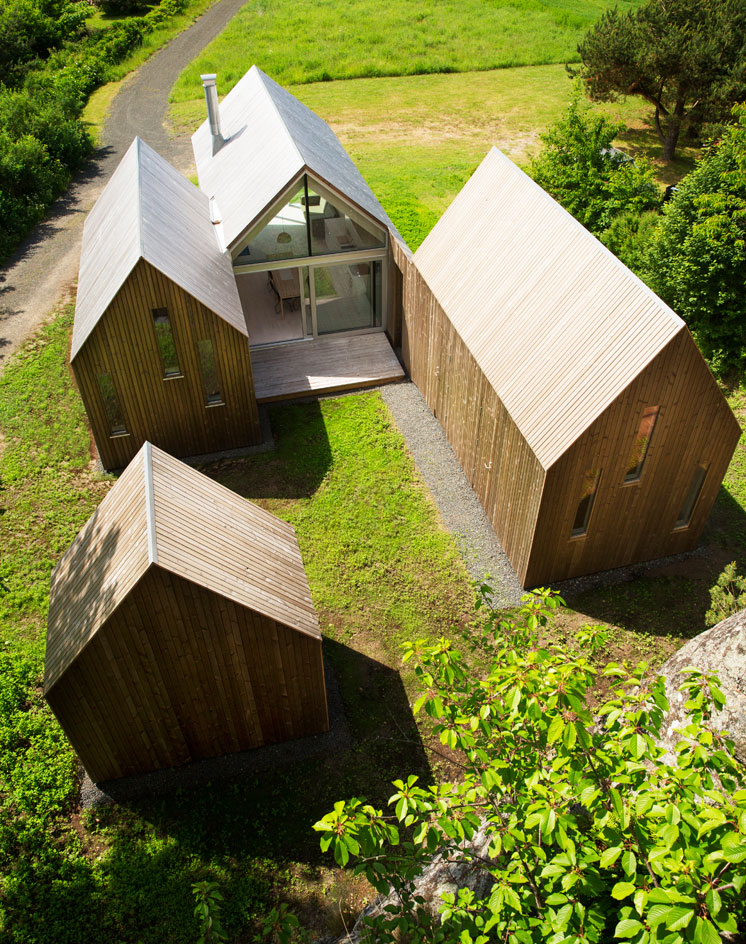
Two of the cabins are joined internally, with a shared space between them
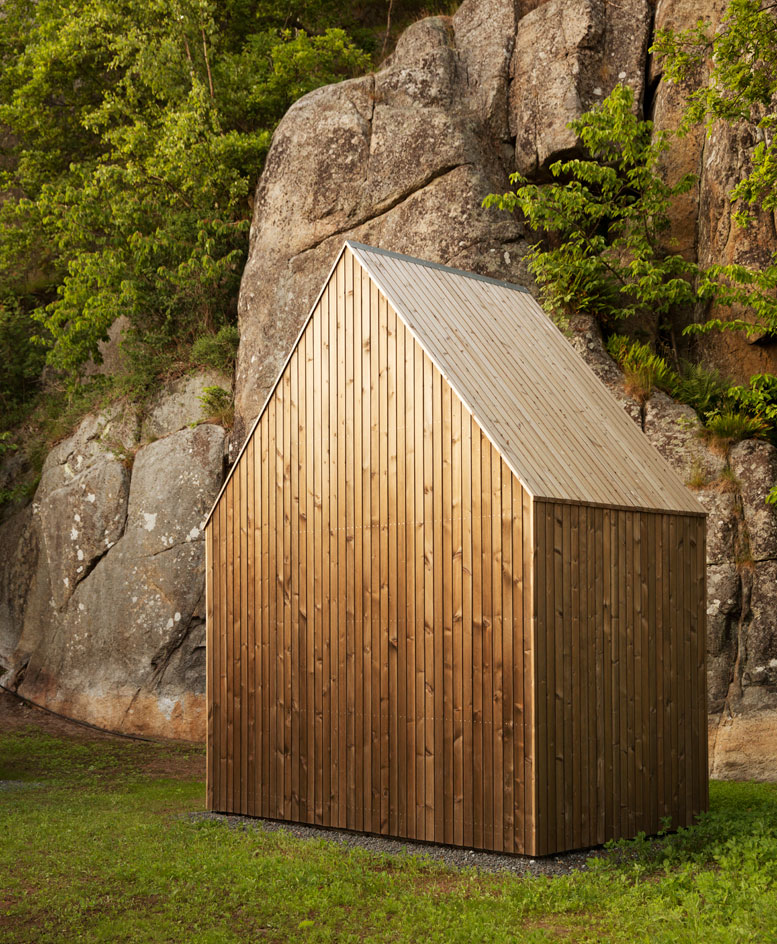
The third, however, is separate, with its own external entrance
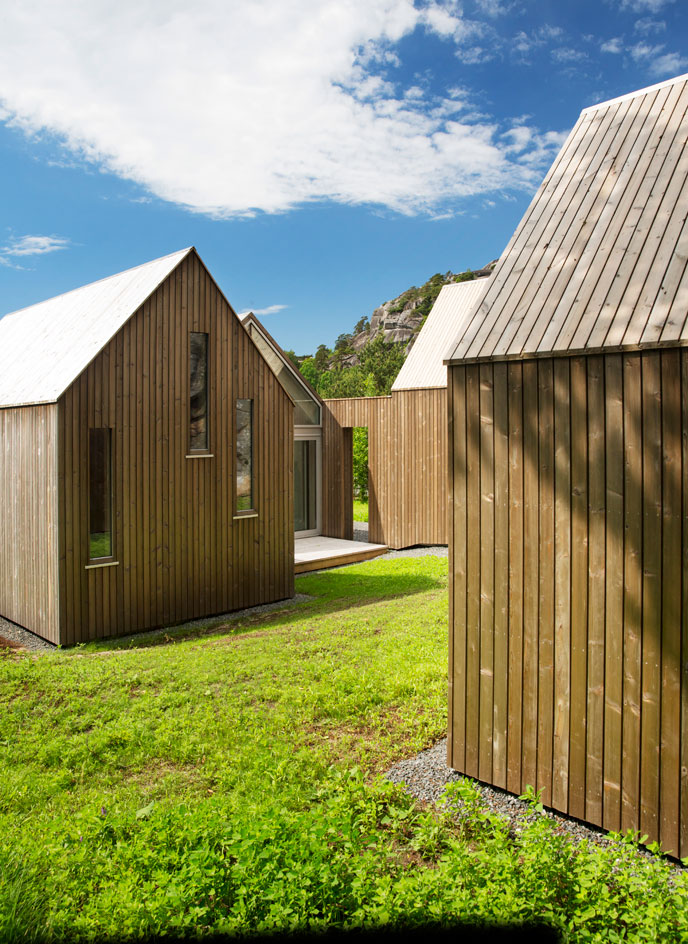
The client's brief was for a design that could not only be used as a single holiday home but on that would also allow for independent living
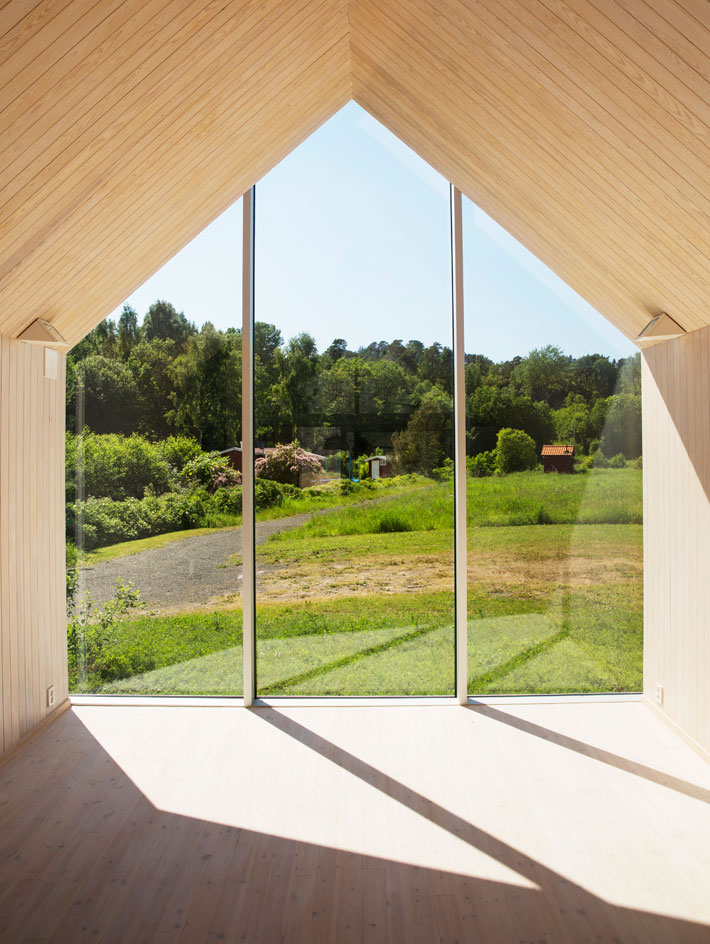
The cabins' glazed sides encourage an abundance of natural light inside
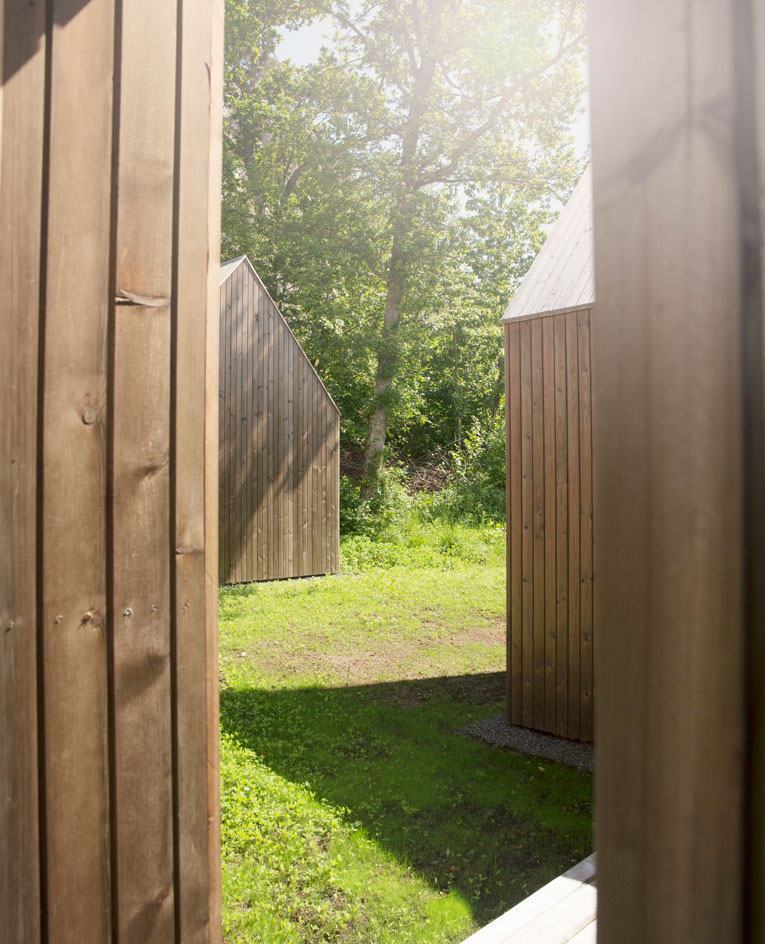
This kind of structure for cabins is quite usual in Norway,' says architect Anders Tjønneland
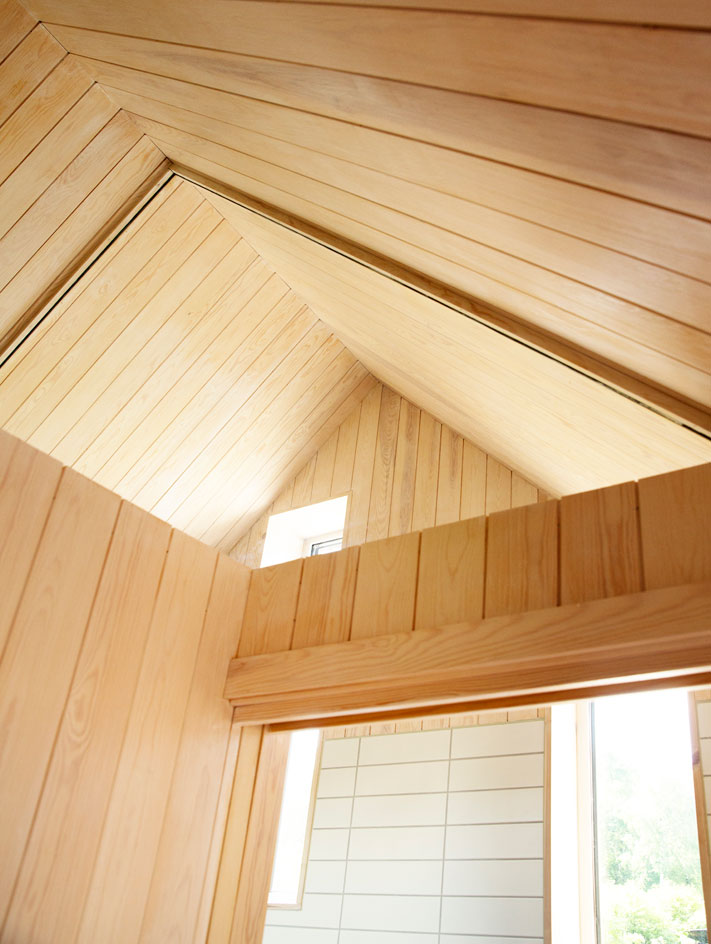
Norwegian pine is used throughout, in keeping with RRA's usual designs. Pitched rooves and flush, timber-clad walls conceal the supporting steel frames
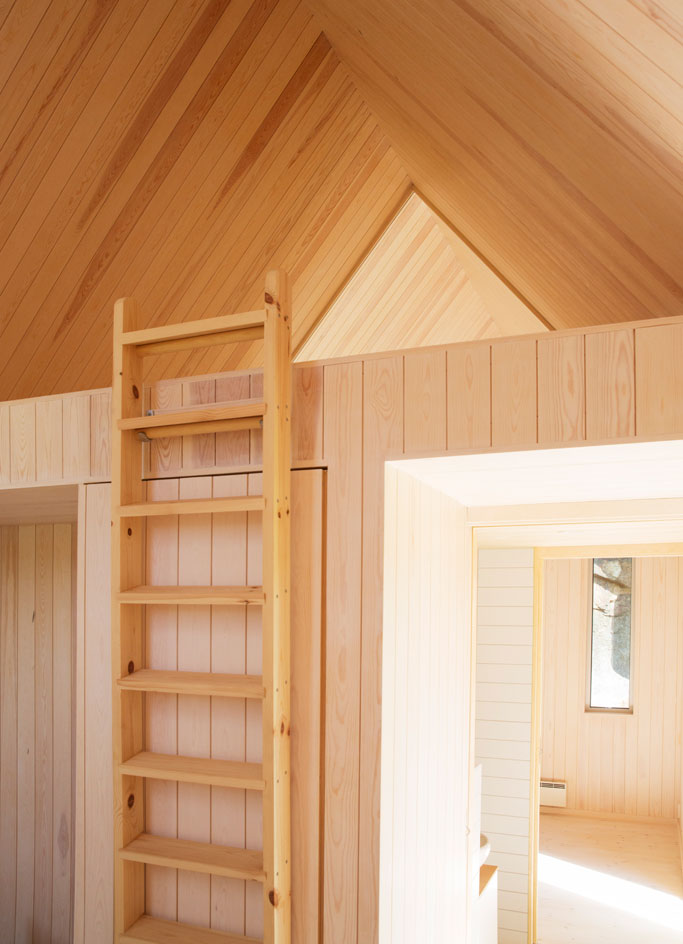
The use of pine in both interior and exterior finishes allow the inhabitants to immerse themselves in the surrounding environment, even if they're inside
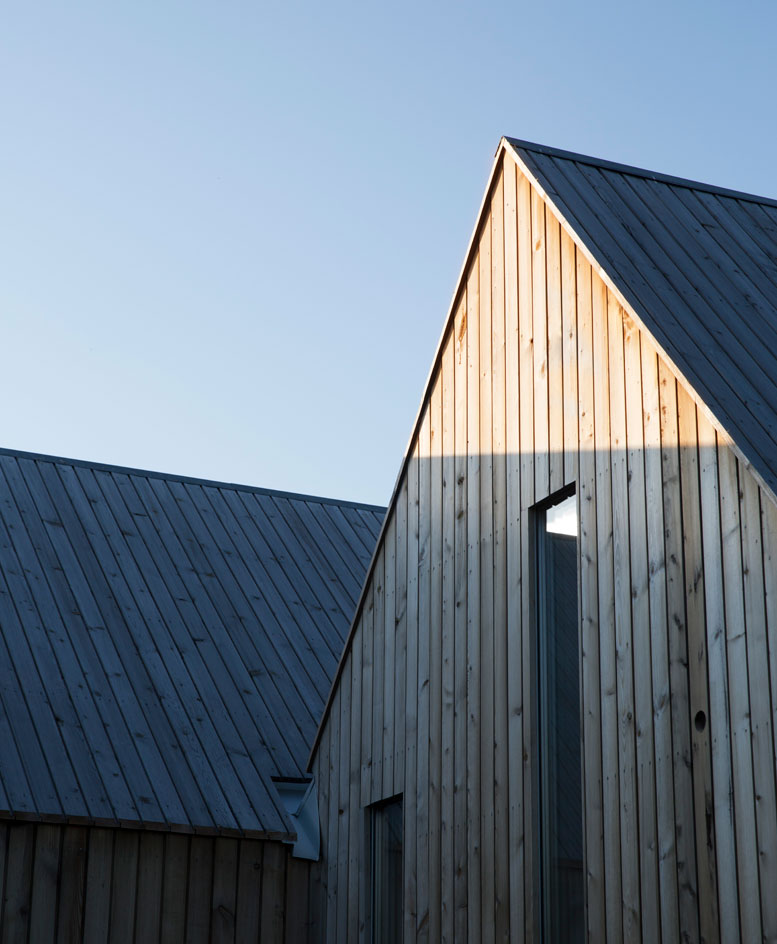
The cabins benefit from their southwesterly orientation, making use of the sunny climate
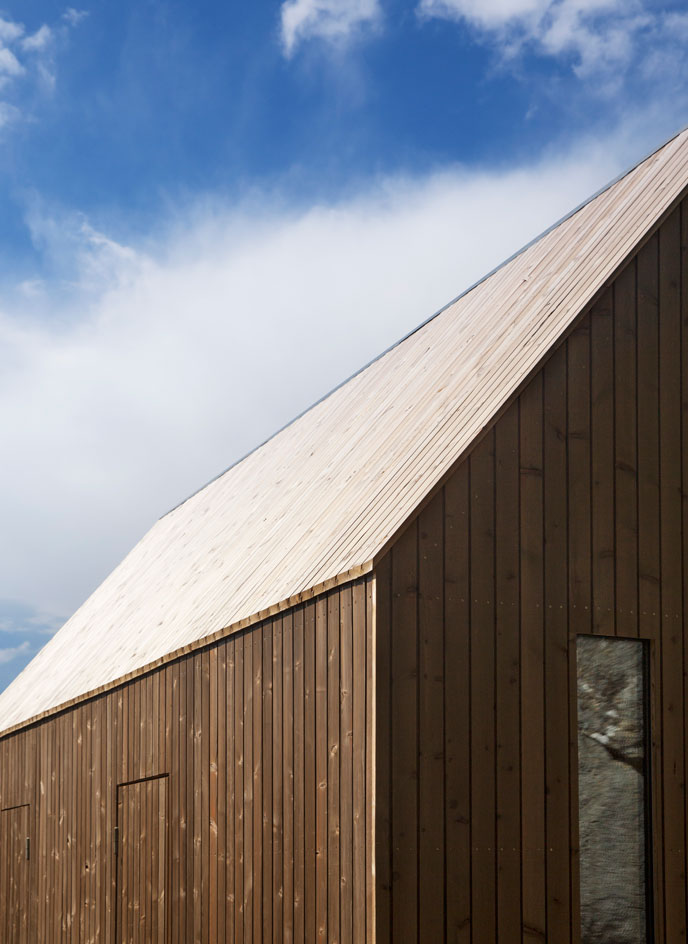
The extra sunshine helps to support the cabins' heating and energy systems
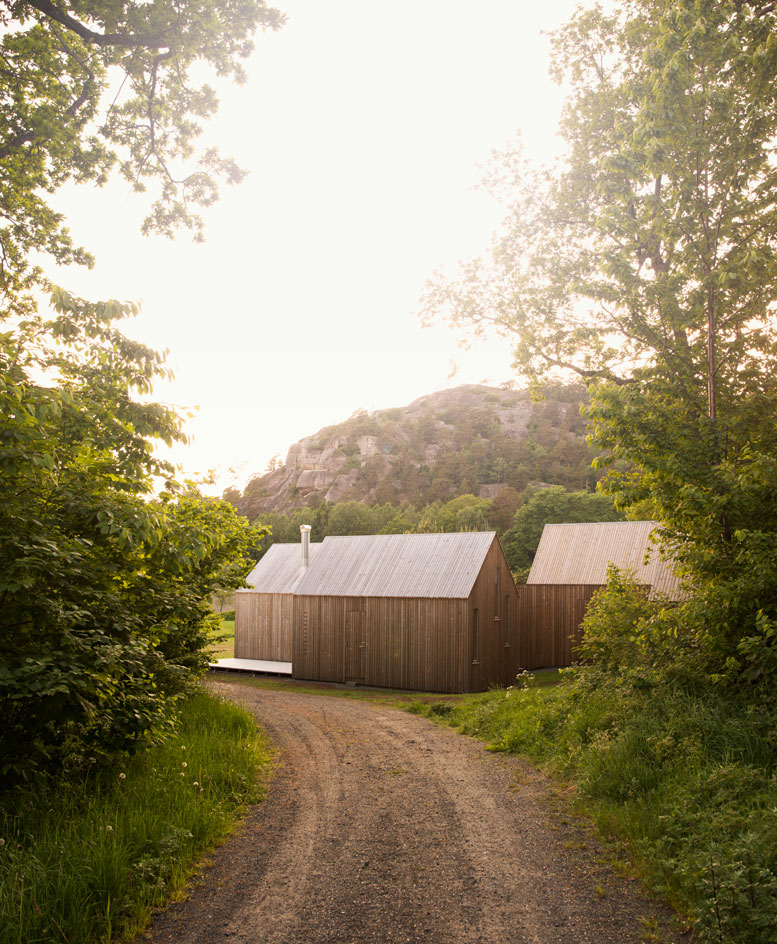
The cliff behind the cabins acts as the fourth wall of an external room of sorts, trapping heat throughout the day
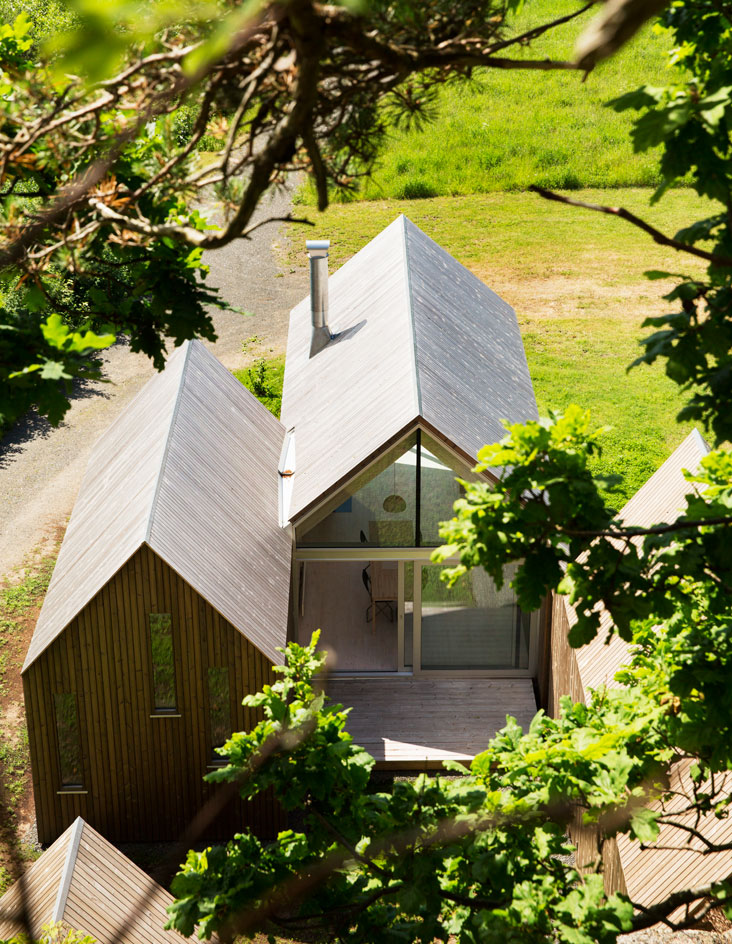
Binding all the structures together is an elevated timber deck, providing a focal point to the central outdoor courtyard
Receive our daily digest of inspiration, escapism and design stories from around the world direct to your inbox.
-
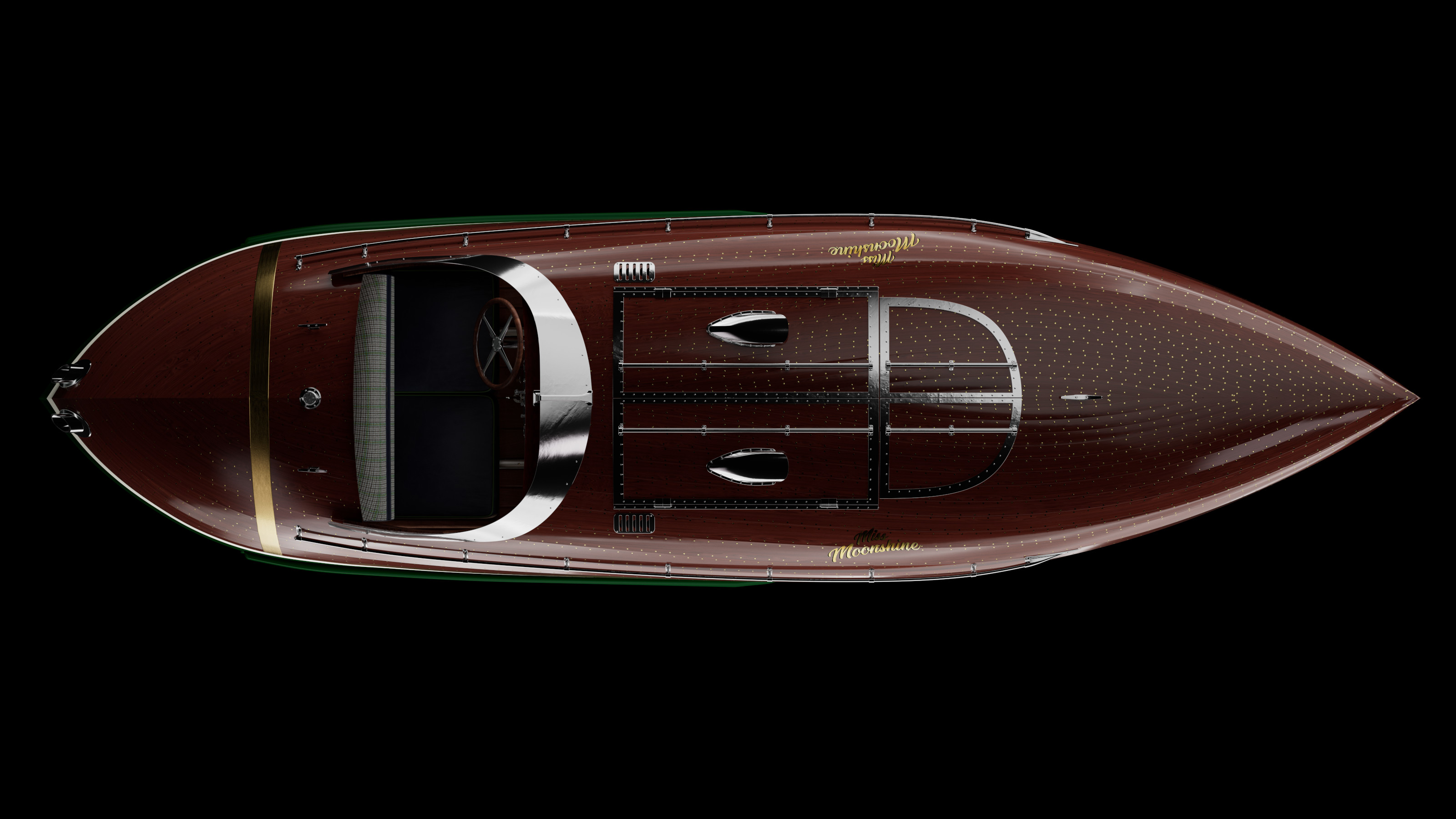 Tweed meets speed in Miss Moonshine, a boat dressed in Savile Row
Tweed meets speed in Miss Moonshine, a boat dressed in Savile RowMiss Moonshine is a speedboat that blends tweed, mahogany, and raw power with a heritage steeped in racing and smuggling
-
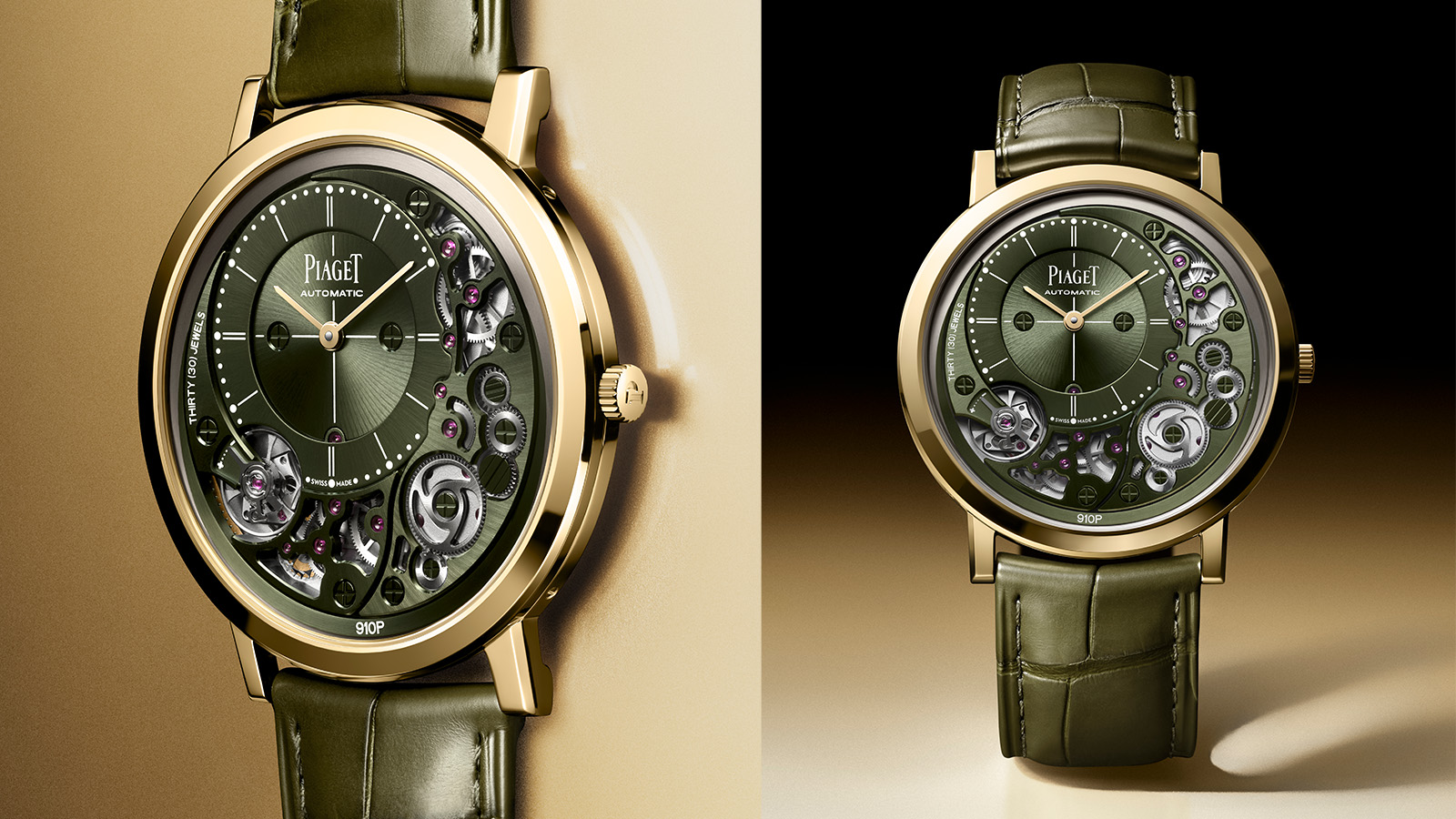 Piaget’s two new ultra-thin Altiplano timepieces tick all the right boxes
Piaget’s two new ultra-thin Altiplano timepieces tick all the right boxesPiaget unveils the Altiplano Ultimate Concept Tourbillon and the Altiplano 910P, which honour the maison’s ultra-thin watchmaking heritage
-
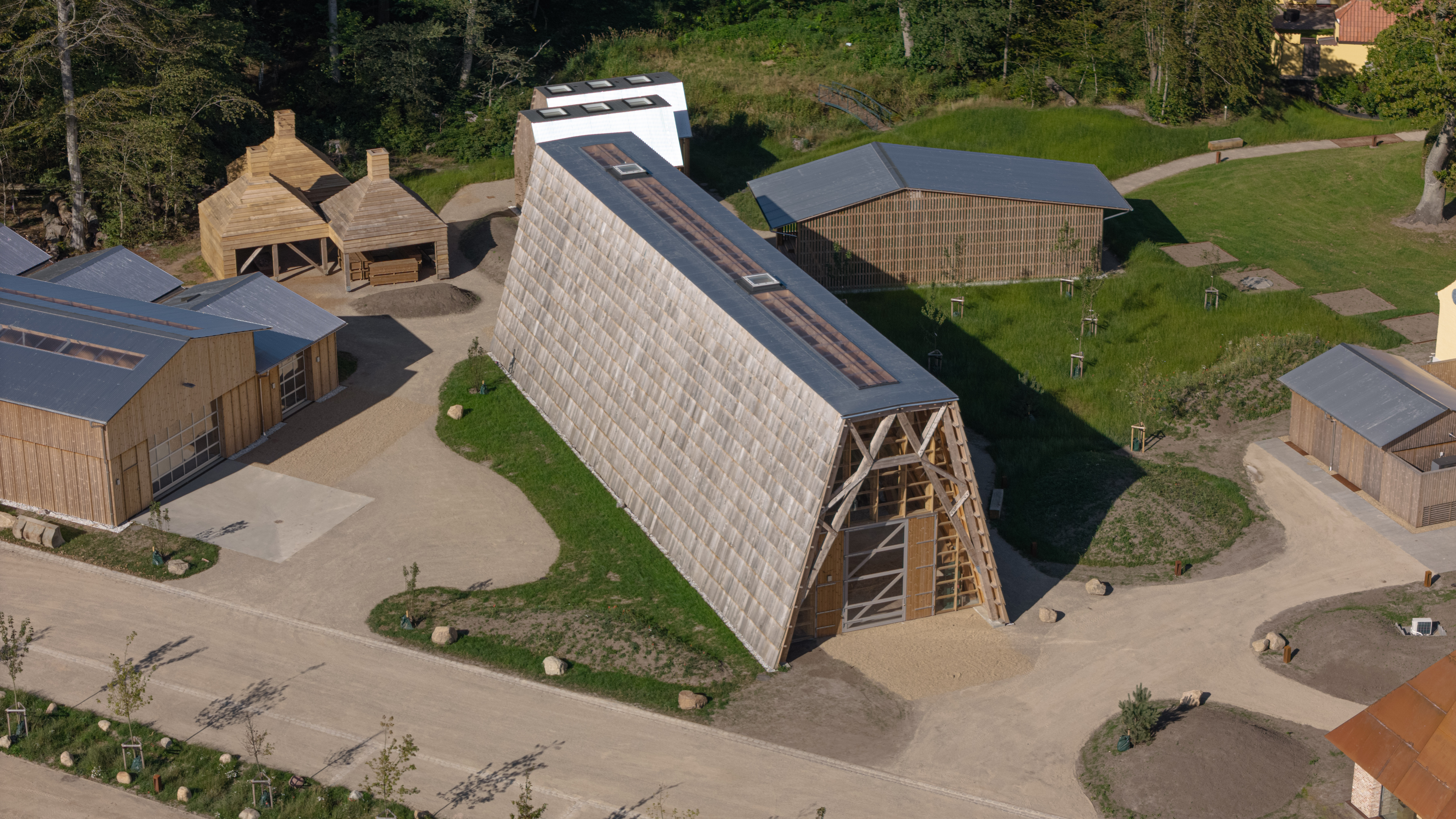 ‘Stone, timber, silence, wind’: welcome to SMK Thy, the National Gallery of Denmark expansion
‘Stone, timber, silence, wind’: welcome to SMK Thy, the National Gallery of Denmark expansionA new branch of SMK, the National Gallery of Denmark, opens in a tiny hamlet in the northern part of Jutland; welcome to architecture studio Reiulf Ramstad's masterful redesign of a neglected complex of agricultural buildings into a world-class – and beautifully local – art hub