Kunsthalle Zurich refurbishment by Gigon/Guyer Architects and Atelier WW
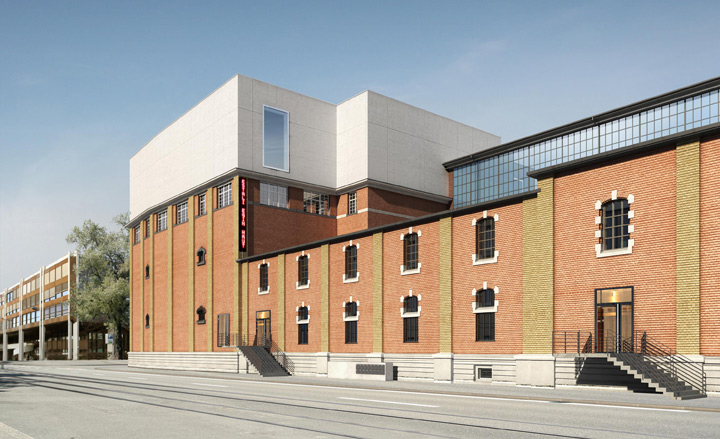
Twenty-seven years of house-hunting has finally paid off for the Zurich's Kunsthalle, the contemporary art museum that nurtures emerging talents from across Europe, then welcomes them back after they find success.
Now the Kunsthalle has reopened permanently in a repurposed space within the Löwenbräu art complex, where it has been squatting for a decade and a half. Swiss firms Gigon/Guyer Architects and Atelier WW collaborated on the refurbishment, crowning the 19th-century former brewery with a thick beer foam-like white-concrete arcade that slices across the top from one vantage point and slides down in the rear to form its own four-storey structure.
Inside, the design team added an intermediate floor to the cavernous, old industrial building, fitted vast windows, reinvented the foyer and built corridors that smooth the transition between the old wing and new. The concrete addition hosts light-infused exhibition spaces, an event hall and a rooftop lounge for rendezvous between the art patrons who frequent this reinvigorated corner of post-industrial Zurich.
The Kunsthalle will share space in the original wing with other, less established galleries, as well as the avant garde Migros art museum, a bookshop and café, all of which launch anew this week. Still, the Kunsthalle's inaugural exhibition will be the centrepiece: an unpacking of recent travel photos by Wolfgang Tillmans, the Turner prize winning German photographer who held his first museum show at the museum's now-defunct location in 1995. Joining the opening bill will be the young British sculptor Helen Marten, also with new work on hand.
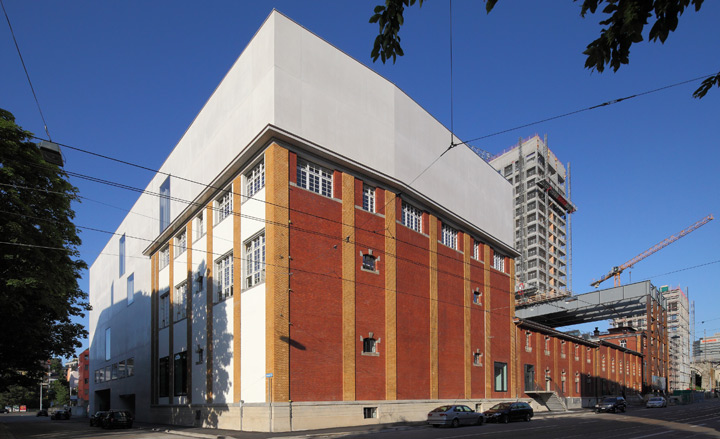
The renovation of the 19th-century former brewery features a white-concrete extension that slices across the top from one vantage point and slides down in the rear to form its own four-storey structure
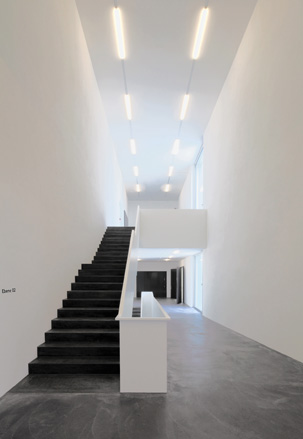
Inside, the design team added an intermediate floor to the cavernous, old industrial building
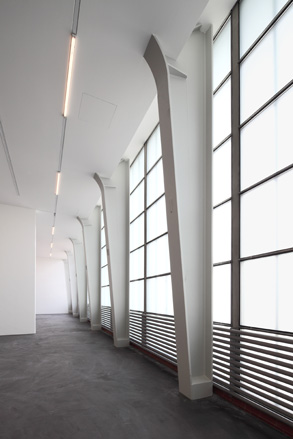
Vast windows were also fitted and corridors built to smooth the transition between the old wing and new
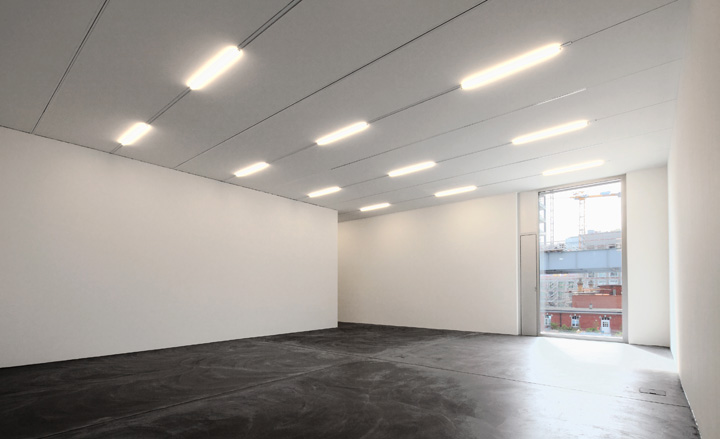
The concrete addition also hosts light-infused exhibition spaces
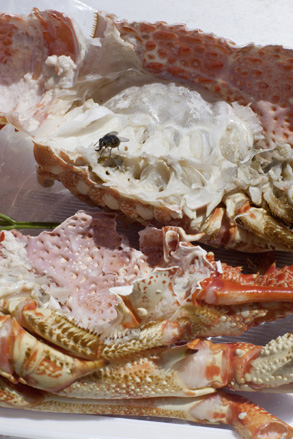
The museum's inaugural exhibition is an unpacking of recent travel photos by German photographer Wolfgang Tillmans along with work by young British sculptor Helen Marten. Pictured is 'Astro Crusto (a)', 2012 by Wolfgang Tillmans.
All of Wolfgang Tillmans images are courtesy Galerie Buchholz, Köln/Berlin

'Market I', 2012 by Wolfgang Tillmans
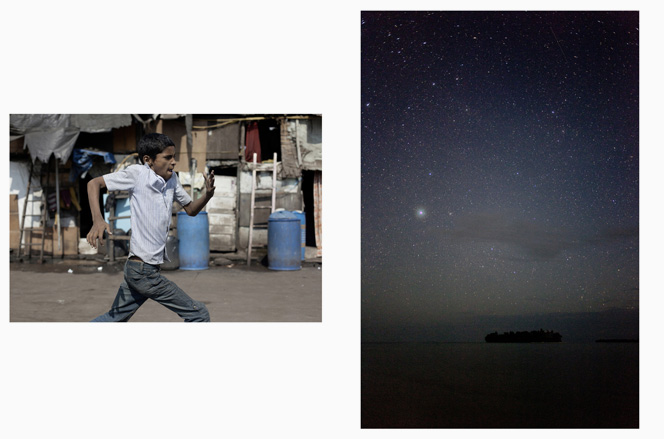
Two images from Wolfgang Tillmans latest book titled 'Neue Welt' (New World). 'Neue Welt 32-33', 2012 by Wolfgang Tillmans
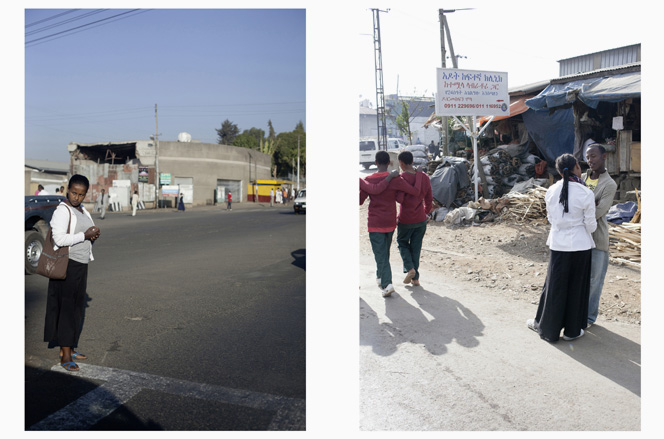
'Neue Welt 36-37', 2012 by Wolfgang Tillmans
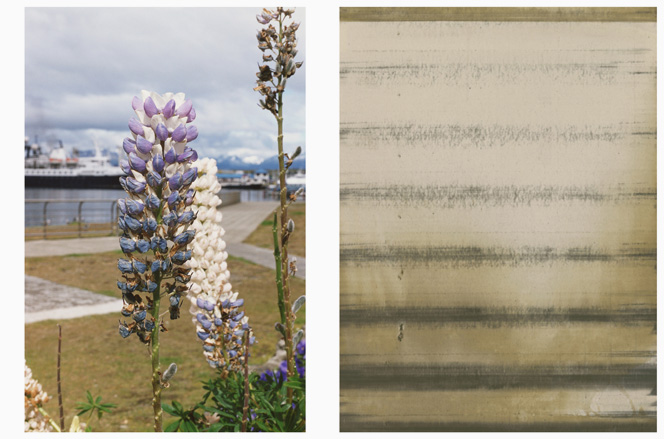
'Neue Welt 106-107', 2012 by Wolfgang Tillmans
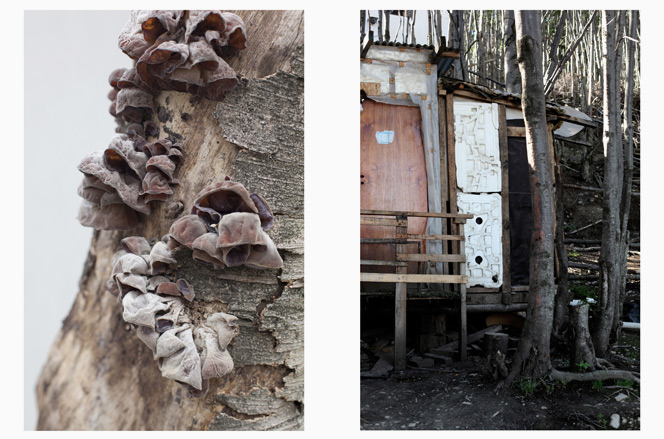
'Neue Welt' 200-201, 2012 by Wolfgang Tillmans
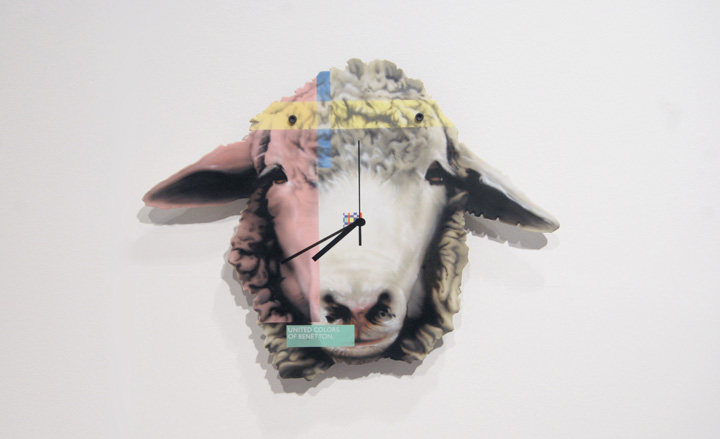
Night Lites (pitted orange), 2011 by Helen Marten
Photograph: Roman März. Courtsey Johann König, Berlin
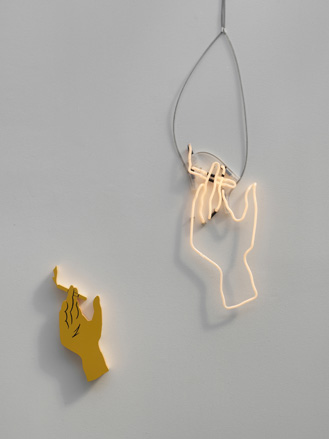
Ludic Organs, 2011 by Helen Marten
Photograph: Marc Domage. Courtesy Johann König, Berlin
INFORMATION
Limmatstrasse 270,
8005, Zurich
Receive our daily digest of inspiration, escapism and design stories from around the world direct to your inbox.
Based in London, Ellen Himelfarb travels widely for her reports on architecture and design. Her words appear in The Times, The Telegraph, The World of Interiors, and The Globe and Mail in her native Canada. She has worked with Wallpaper* since 2006.
-
 The Bombardier Global 8000 flies faster and higher to make the most of your time in the air
The Bombardier Global 8000 flies faster and higher to make the most of your time in the airA wellness machine with wings: Bombardier’s new Global 8000 isn’t quite a spa in the sky, but the Canadian manufacturer reckons its flagship business jet will give your health a boost
-
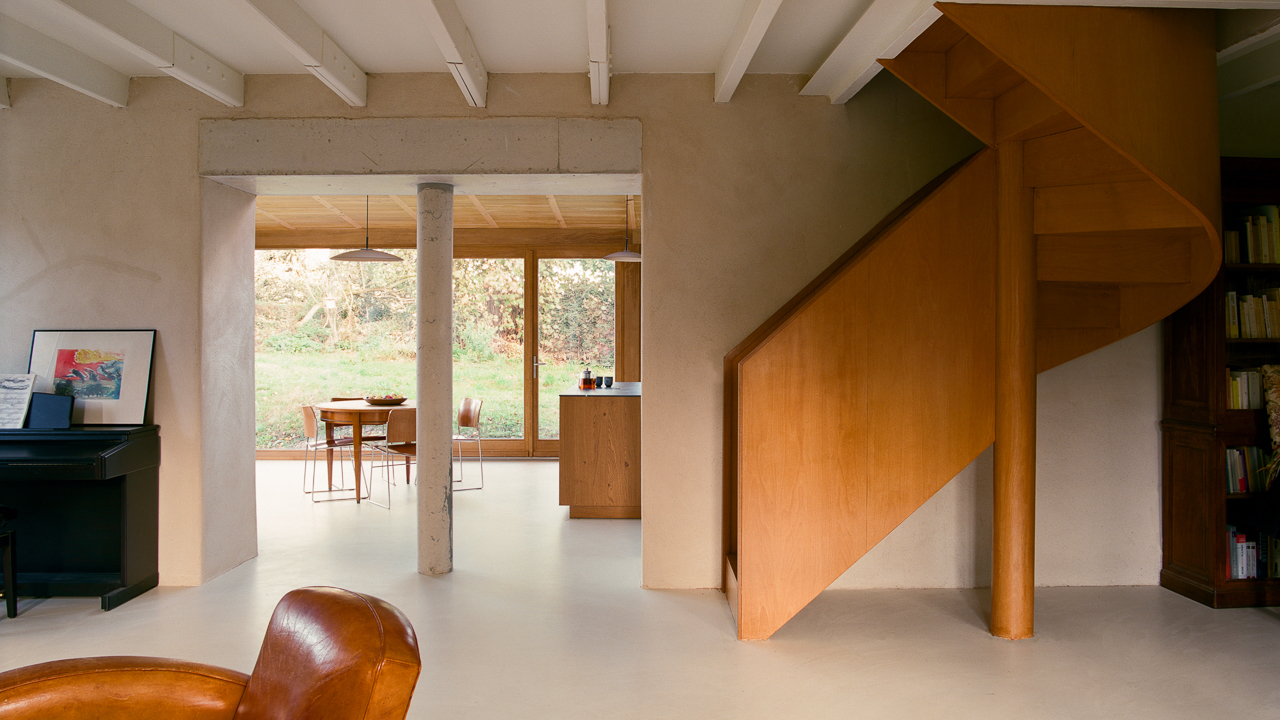 A former fisherman’s cottage in Brittany is transformed by a new timber extension
A former fisherman’s cottage in Brittany is transformed by a new timber extensionParis-based architects A-platz have woven new elements into the stone fabric of this traditional Breton cottage
-
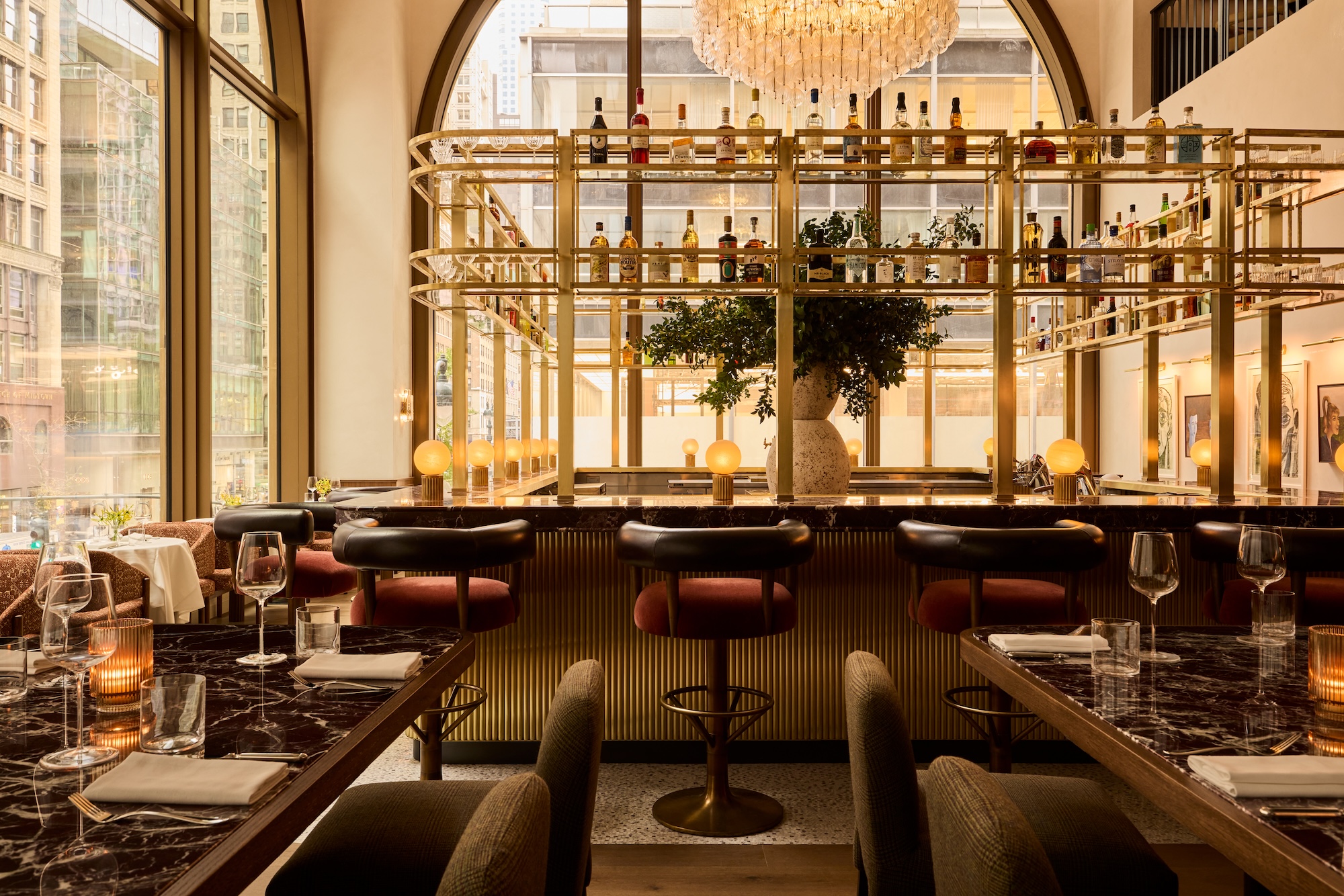 New York's members-only boom shows no sign of stopping – and it's about to get even more niche
New York's members-only boom shows no sign of stopping – and it's about to get even more nicheFrom bathing clubs to listening bars, gatekeeping is back in a big way. Here's what's driving the wave of exclusivity
-
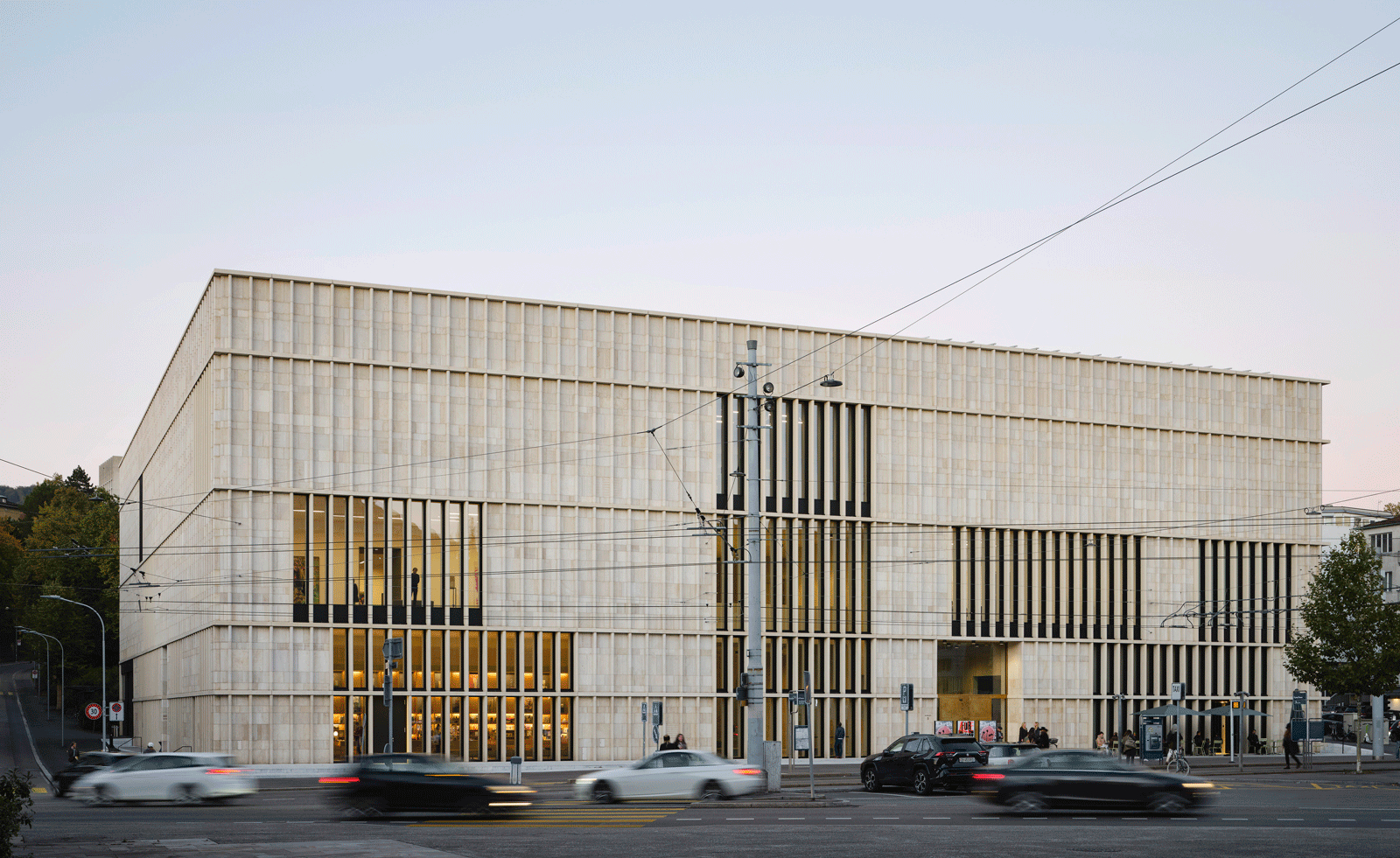 David Chipperfield Architects Berlin opens Kunsthaus Zürich extension
David Chipperfield Architects Berlin opens Kunsthaus Zürich extensionKunsthaus Zürich extension, designed by David Chipperfield Architects Berlin, opens to the public, making the art museum the largest in Switzerland
-
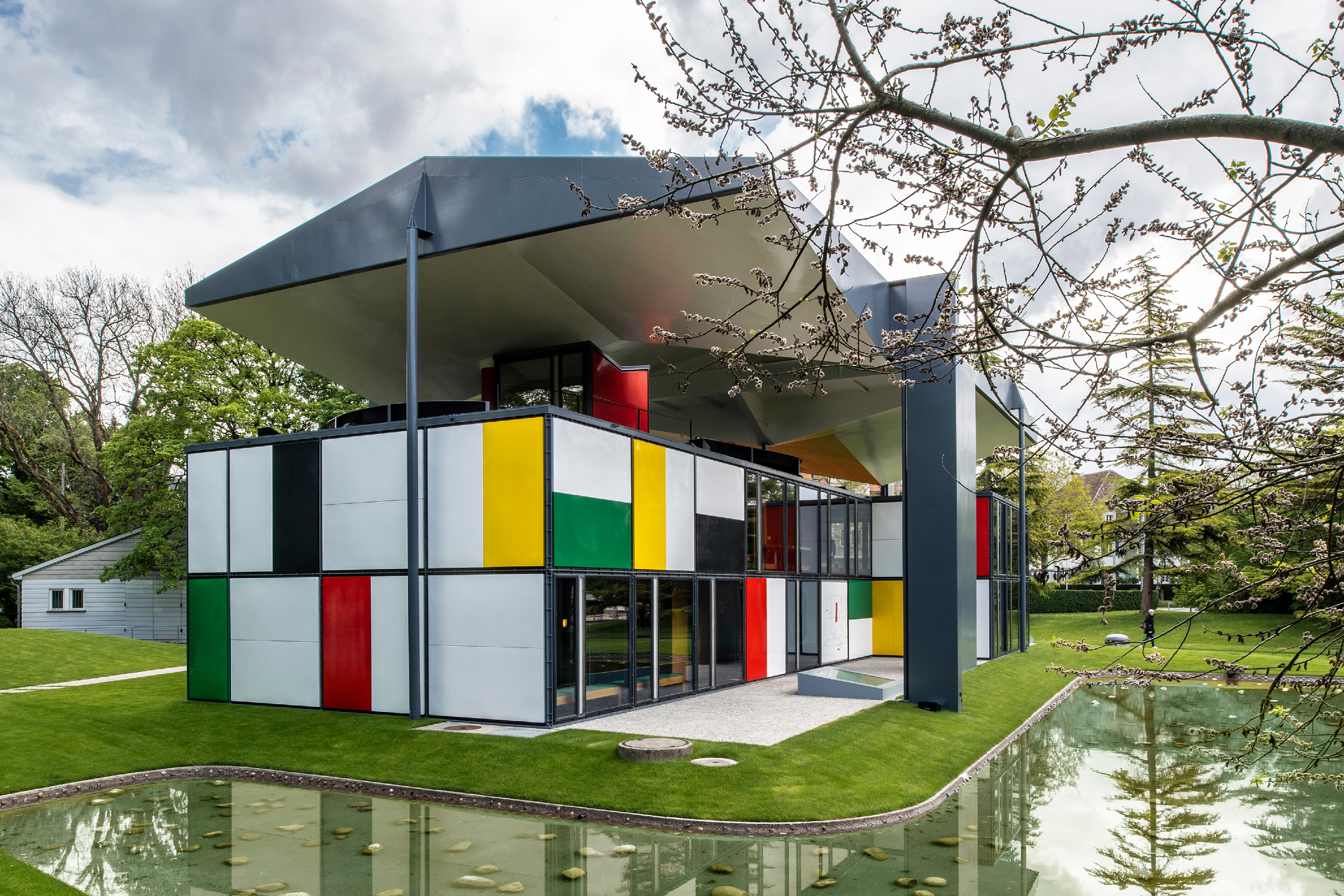 Pavilion Le Corbusier reopens in Zurich after renovation
Pavilion Le Corbusier reopens in Zurich after renovation -
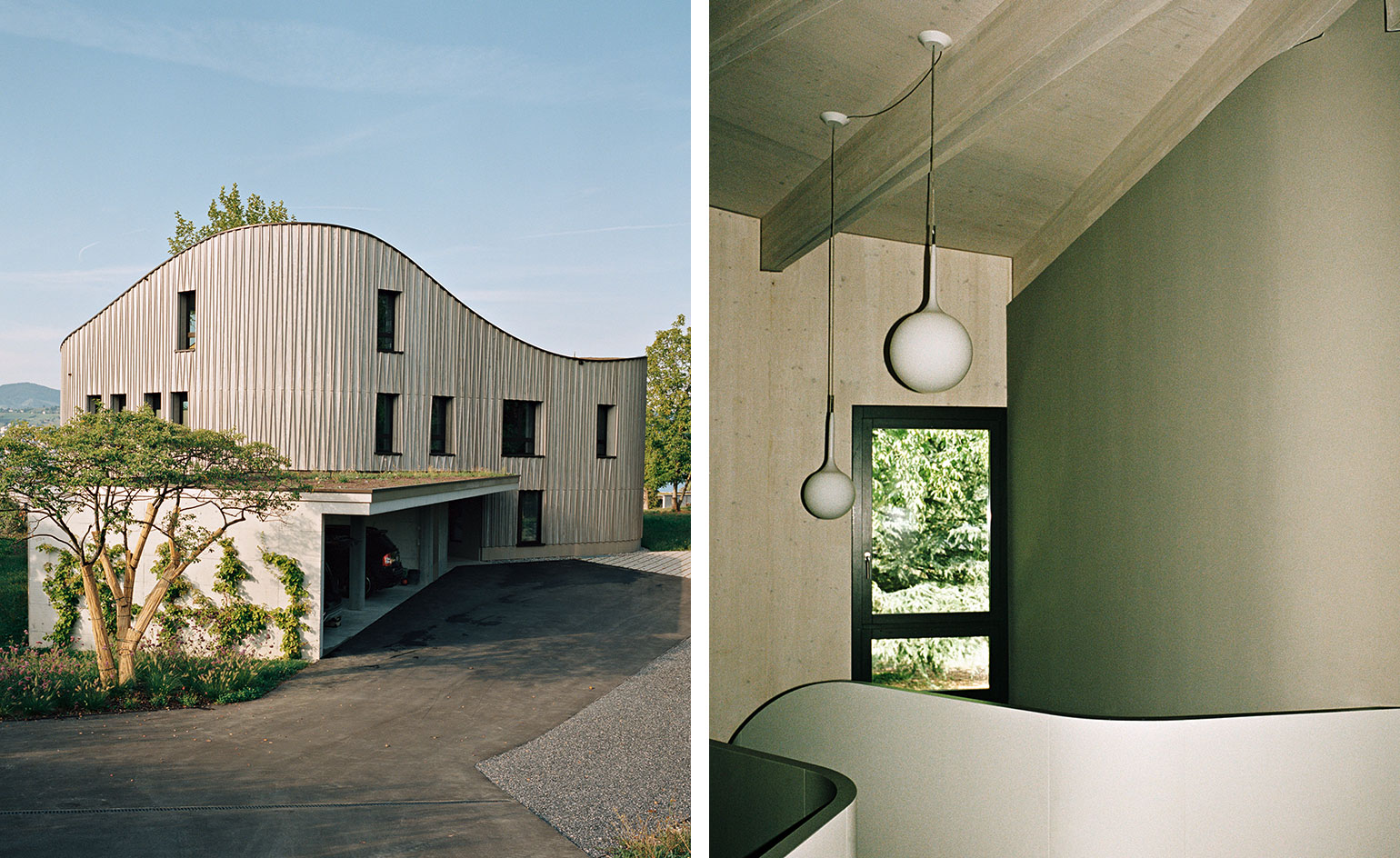 Geometry meets natural beauty at Baier Bischofberger’s Lake Zurich house
Geometry meets natural beauty at Baier Bischofberger’s Lake Zurich house -
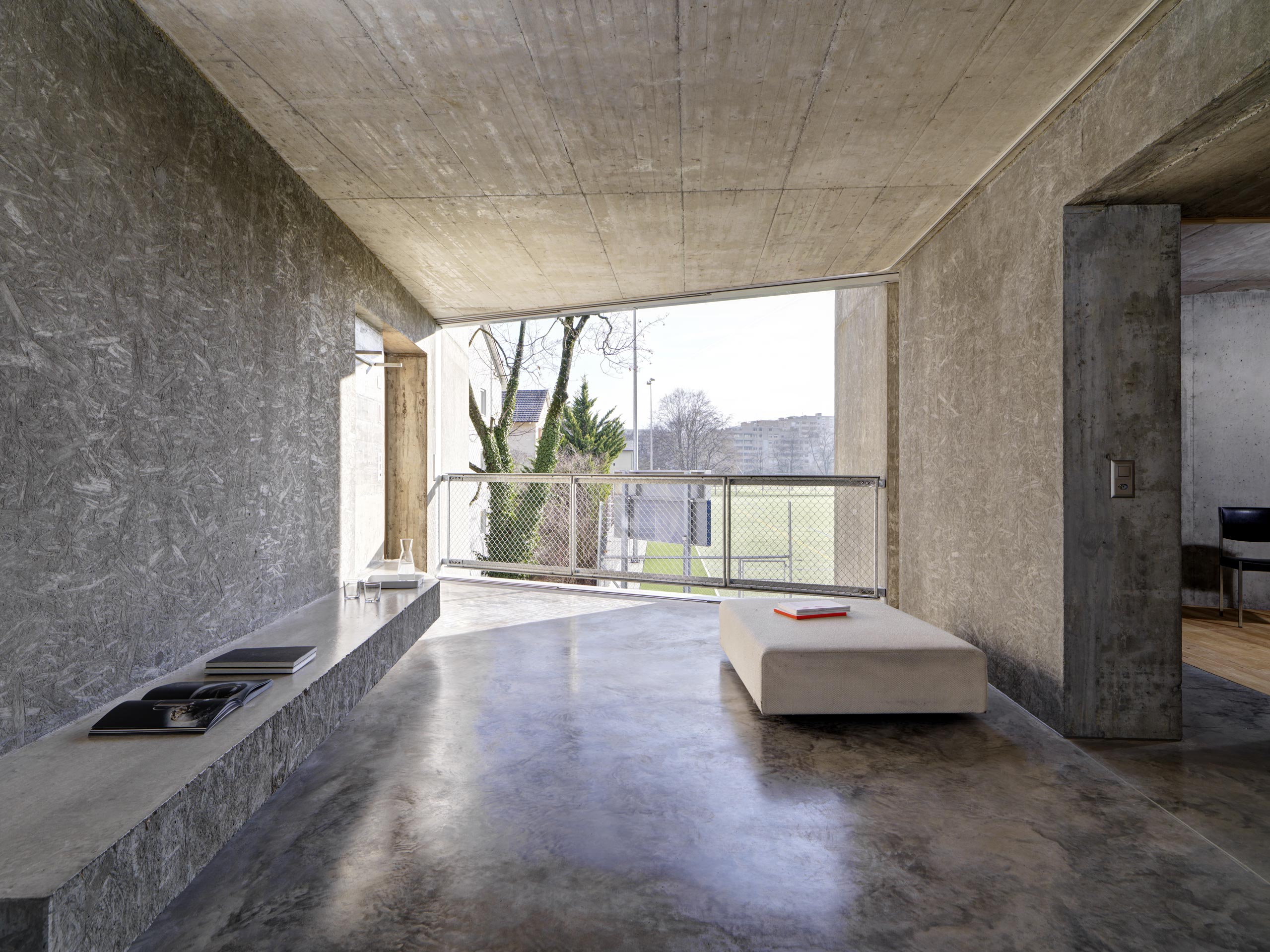 Concrete housing in Zurich by Gus Wüstemann Architects balances character with economy
Concrete housing in Zurich by Gus Wüstemann Architects balances character with economy -
 Ballet Mécanique by Manuel Herz is Zurich housing with a twist
Ballet Mécanique by Manuel Herz is Zurich housing with a twist