Interactive floor plan: Villa Metamorphosis, USA

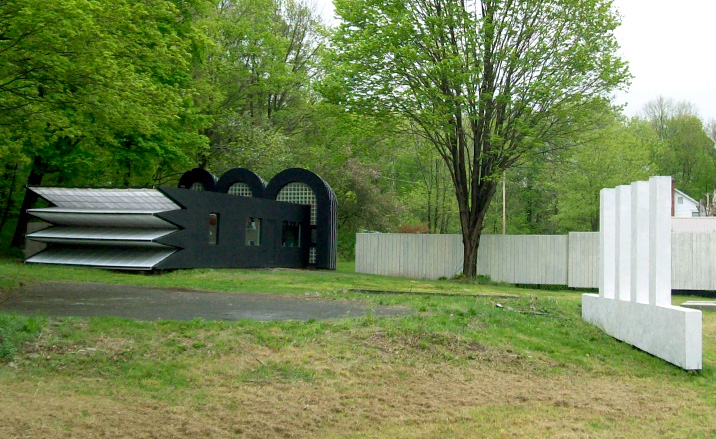
As its name suggests, Villa Metamorphosis has undergone a dramatic transformation since it began life as a simple, shack-like house in the 1960s. But its latest incarnation – complete with louvred windows and asphalt domes – is aptly eccentric considering the villa's proximity to the artistic colony of Woodstock, best known for its 1969 rock festival.
The two-bedroom house sits on an elegant one-acre plot in Ulster County, upstate New York, with rolling lawns backed by woodland. 'The setting was very important,' says Japanese architect Ben Ryuki Miyagi, whose practice spans Japan and New York. 'I was looking for a building that could be an object in the landscape, with good photographic quality.'
Miyagi's dramatic extension took 18 months to complete. On one end he added three top-lit, curved domes, which infuse the interior with light, while blocking the view to a neighbouring property. Influenced by the Black Series paintings of artist Frank Stella, the exterior is clad in hand-cut asphalt shingles that are reminiscent of fish scales, held on by stripes of white battening.
At the opposite end to the domes, natural light enters the bedrooms through four beak-shaped translucent polycarbonate louvres, but whose opacity again provides privacy. The front of the building was rendered in black stucco and the existing front windows were replaced with frameless glass openings that Miyagi describes as decorated with 'hieroglyphic geometries' with an East Asian feel.
Three structures have been added to the grounds to establish sight-lines for the landscape. The house is situated beside a long structure that acts as an extended hallway leading to a small room with a roof open to the sky. This House of Solitude also acts as a fence, emphasising the view across the fields while providing a barrier to the view of surrounding houses. There is also a structure made of four symbolic towers, reminiscent of an inverted torii, or Japanese temple gate.
Finally, in front of the house is a concrete deck with a void, within which you can sit. Called the Sky Mirror (because rain collects in it, reflecting the heavens), this stage-like structure defines the site's foreground boundary.
'These objects all have pragmatic functions and are used as screens or to define the space. They are never just sculpture. But I also wanted them to be experienced as a choreographed sequence of themes, which I call the Landscape of Geometric Mythology,' explains Miyagi.
Receive our daily digest of inspiration, escapism and design stories from around the world direct to your inbox.
Although the architect is hesitant to define the obvious symbolic intent behind Villa Metamorphosis, its many elements combine to create a poetic whole.
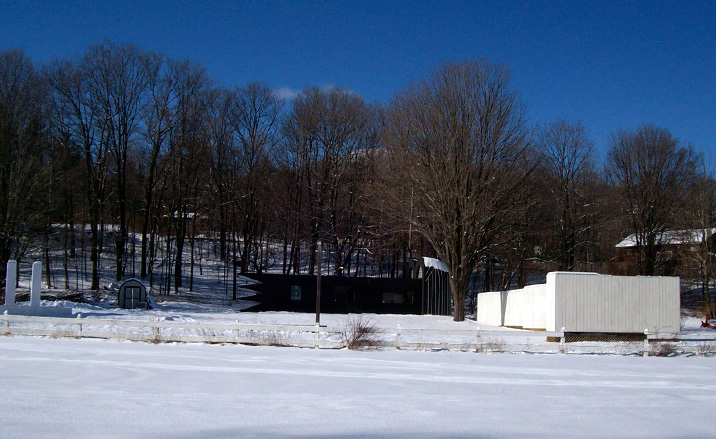
The two-bedroomed house sits on an elegant one-acre plot in Ulster County, upstate New York, with rolling lawns backed by woodland
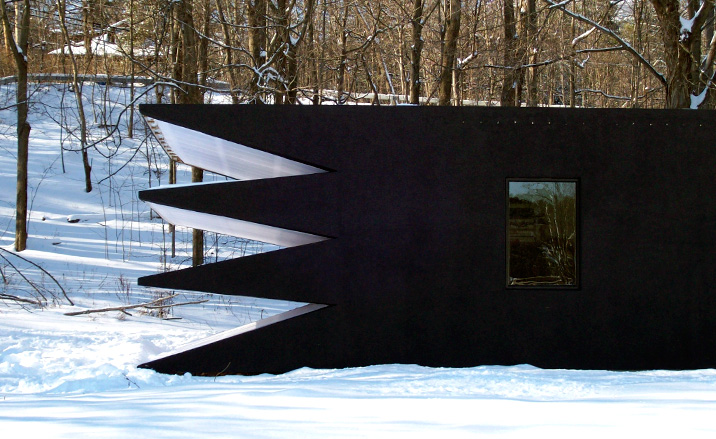
The existing front windows were replaced with frameless glass openings
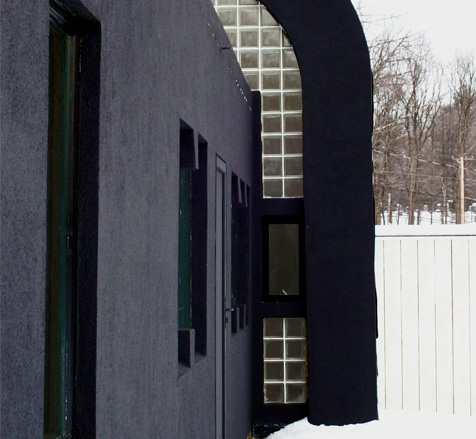
The front of the building is rendered in black stucco
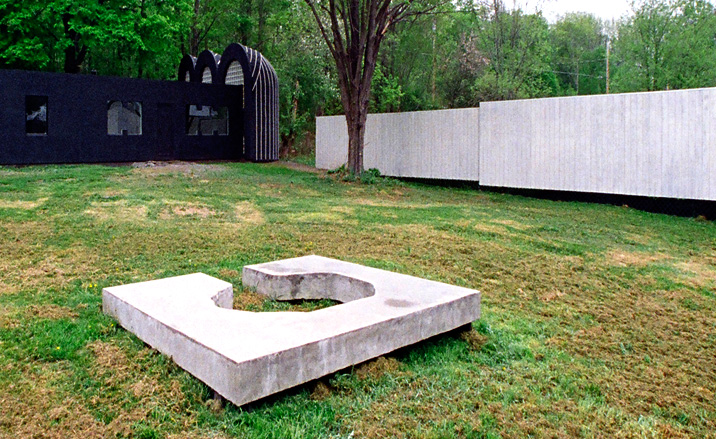
In front of the house is a concrete deck with a void called the Sky Mirror - rain collects in it, reflecting the heavens
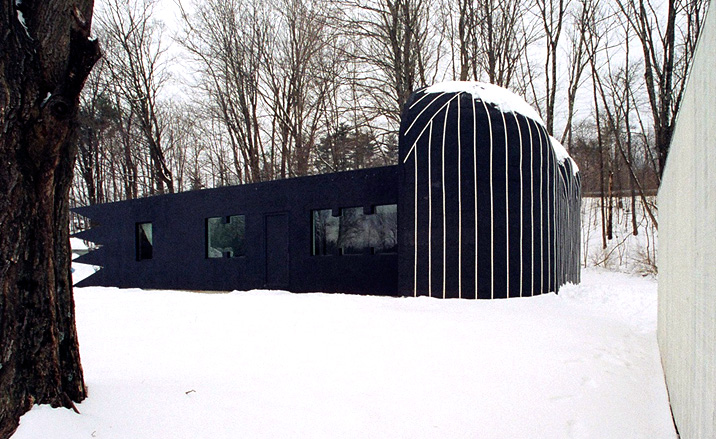
The domes are clad in hand-cut asphalt shingles that are reminiscent of fish scales, held on by stripes of white battening
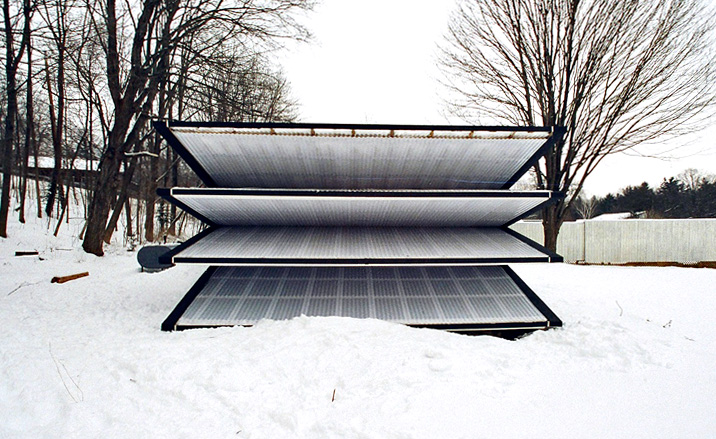
Natural light enters the bedrooms through four beak-shaped translucent polycarbonate louvres
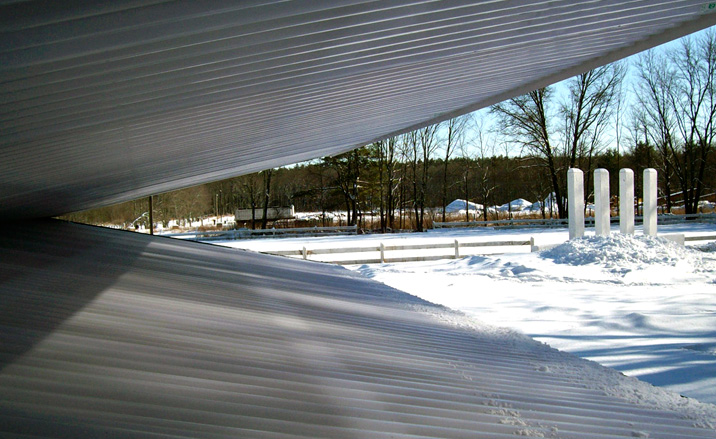
The louvres up close
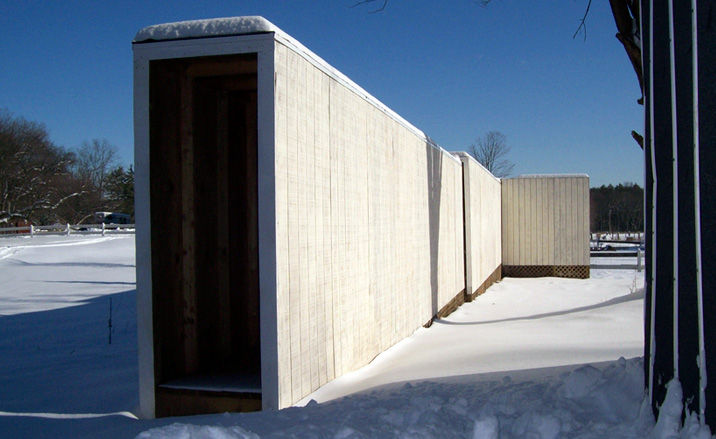
A long structure that acts as an extended hallway leading to a small room with a roof open to the sky, is situated beside the house
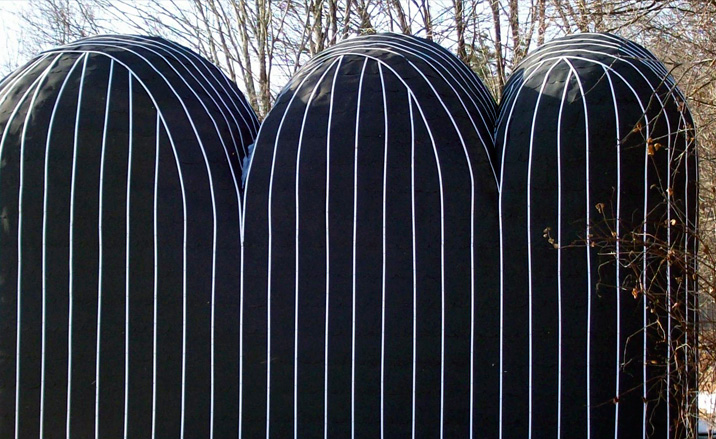
The three curved domes, which block the view to the neighbouring property
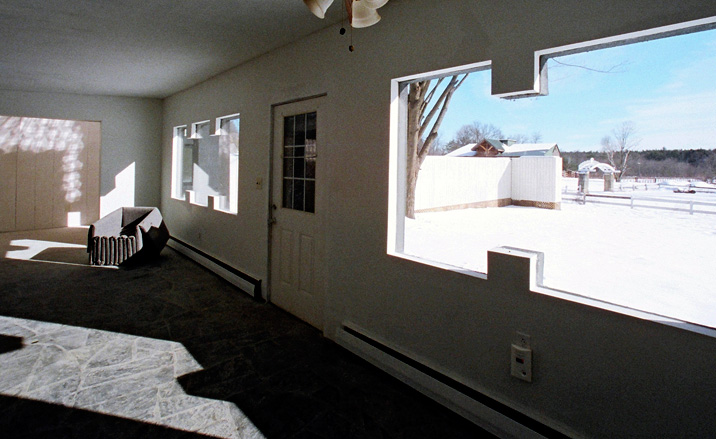
Miyagi describes the decoration around the frameless glass openings as ’hieroglyphic geometries’ with an East Asian feel
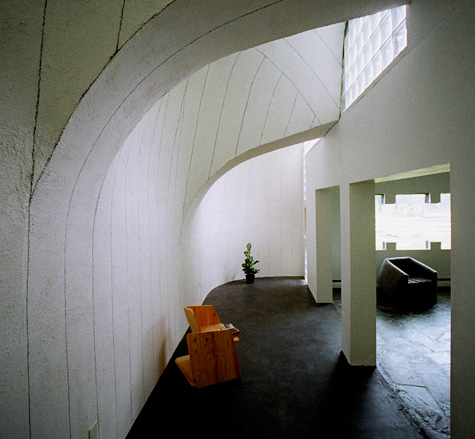
The curved domes are top-lit, so infuse the interior with light
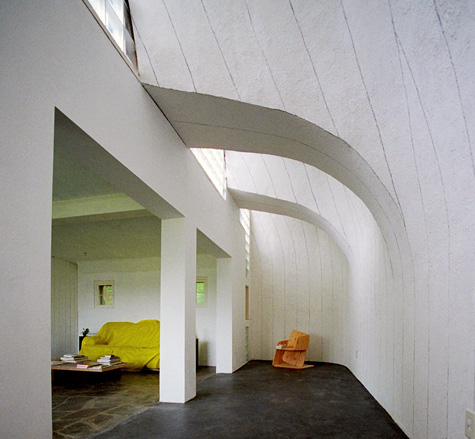
View into the living space in the domed end of the house
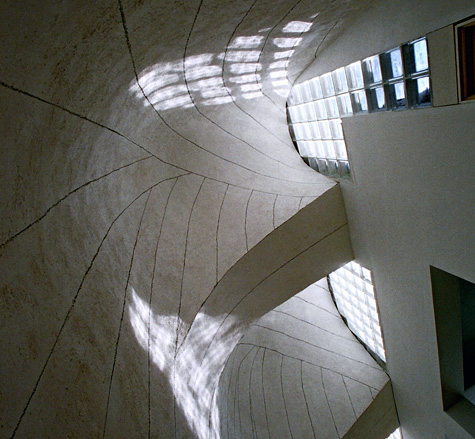
View of the domes from below
Ellie Stathaki is the Architecture & Environment Director at Wallpaper*. She trained as an architect at the Aristotle University of Thessaloniki in Greece and studied architectural history at the Bartlett in London. Now an established journalist, she has been a member of the Wallpaper* team since 2006, visiting buildings across the globe and interviewing leading architects such as Tadao Ando and Rem Koolhaas. Ellie has also taken part in judging panels, moderated events, curated shows and contributed in books, such as The Contemporary House (Thames & Hudson, 2018), Glenn Sestig Architecture Diary (2020) and House London (2022).
