Great white: Villa Riise is a Norwegian home designed as a nod to the sea

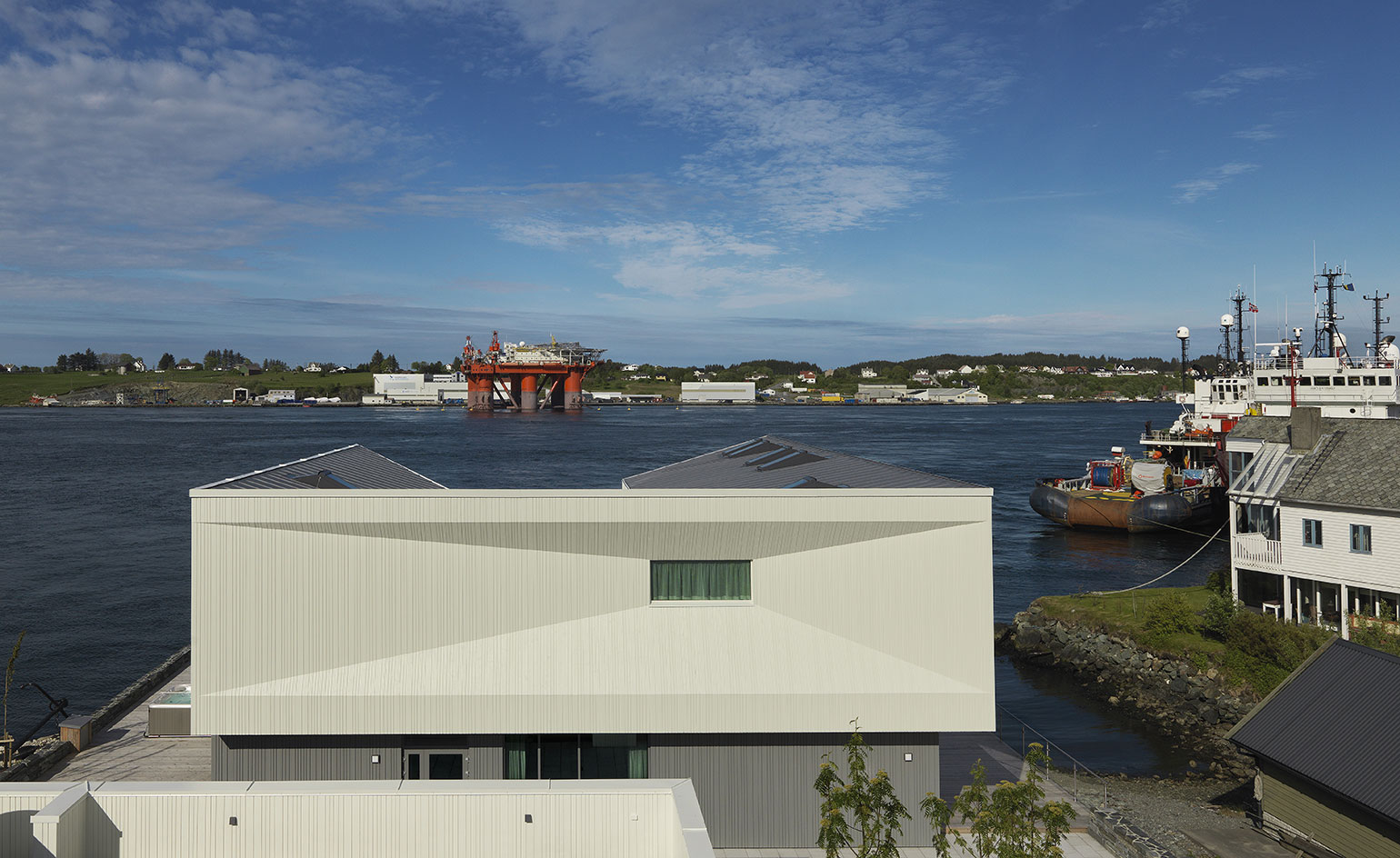
Receive our daily digest of inspiration, escapism and design stories from around the world direct to your inbox.
You are now subscribed
Your newsletter sign-up was successful
Want to add more newsletters?

Daily (Mon-Sun)
Daily Digest
Sign up for global news and reviews, a Wallpaper* take on architecture, design, art & culture, fashion & beauty, travel, tech, watches & jewellery and more.

Monthly, coming soon
The Rundown
A design-minded take on the world of style from Wallpaper* fashion features editor Jack Moss, from global runway shows to insider news and emerging trends.

Monthly, coming soon
The Design File
A closer look at the people and places shaping design, from inspiring interiors to exceptional products, in an expert edit by Wallpaper* global design director Hugo Macdonald.
Subtly standing out, sat on the harbour of Haugesund, a seaside municipality in Norway's south coast, Villa Riise's white form takes its cue from its context.
Its creator, Canada-born, Bergen-based architect Todd Saunders, drew inspiration from the sea and the water's proximity. It was clear, right from the start that this building had to relate to the ocean, he explains.
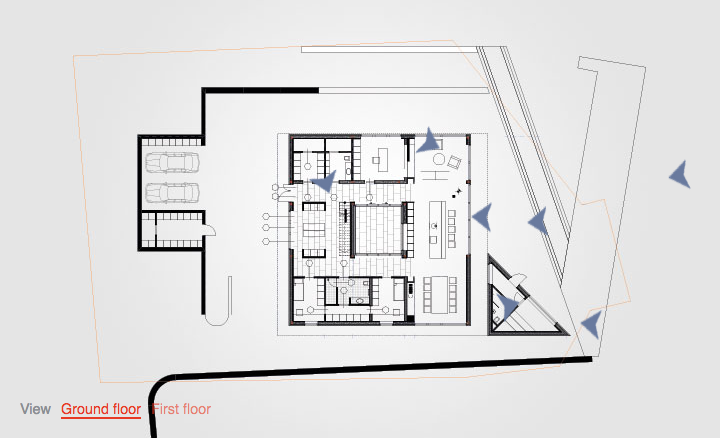
Take an interactive tour of Villa Riise
The client, a professional diver, has a strong relationship to the sea and asked for a home that protects him and his family from the elements - the area is known for its harsh weather and especially strong winds – but also allows them to seamlessly connect with the outdoors.
This happens in the form of a couple of terraces on different levels of the house, formed through the house's U-shaped footprint, where children can play and adults can enjoy the sunshine. Large openings link indoors and outdoors – also allowing the parents to oversee the play outside while doing housework.
A sauna is situated on the ground floor, facing the sea. After their daily morning swim, the owner jumps in for a steam session, followed by a stint in the house's gym room.
More public functions are placed on the ground level, while bedrooms, bathrooms and guest rooms (a generous four of them) are upstairs. The pitched roof is angled inwards, drawing attention to the central courtyard at the heart of the house.
Orientated to look out to the harbour, which is steadily busy with ships heading for the nearby docks, Villa Riise also draws inspiration from the area's traditional white timber builds. Saunders chose the colour and shape of the house, so that this new build sits in harmony with its built environment as well.
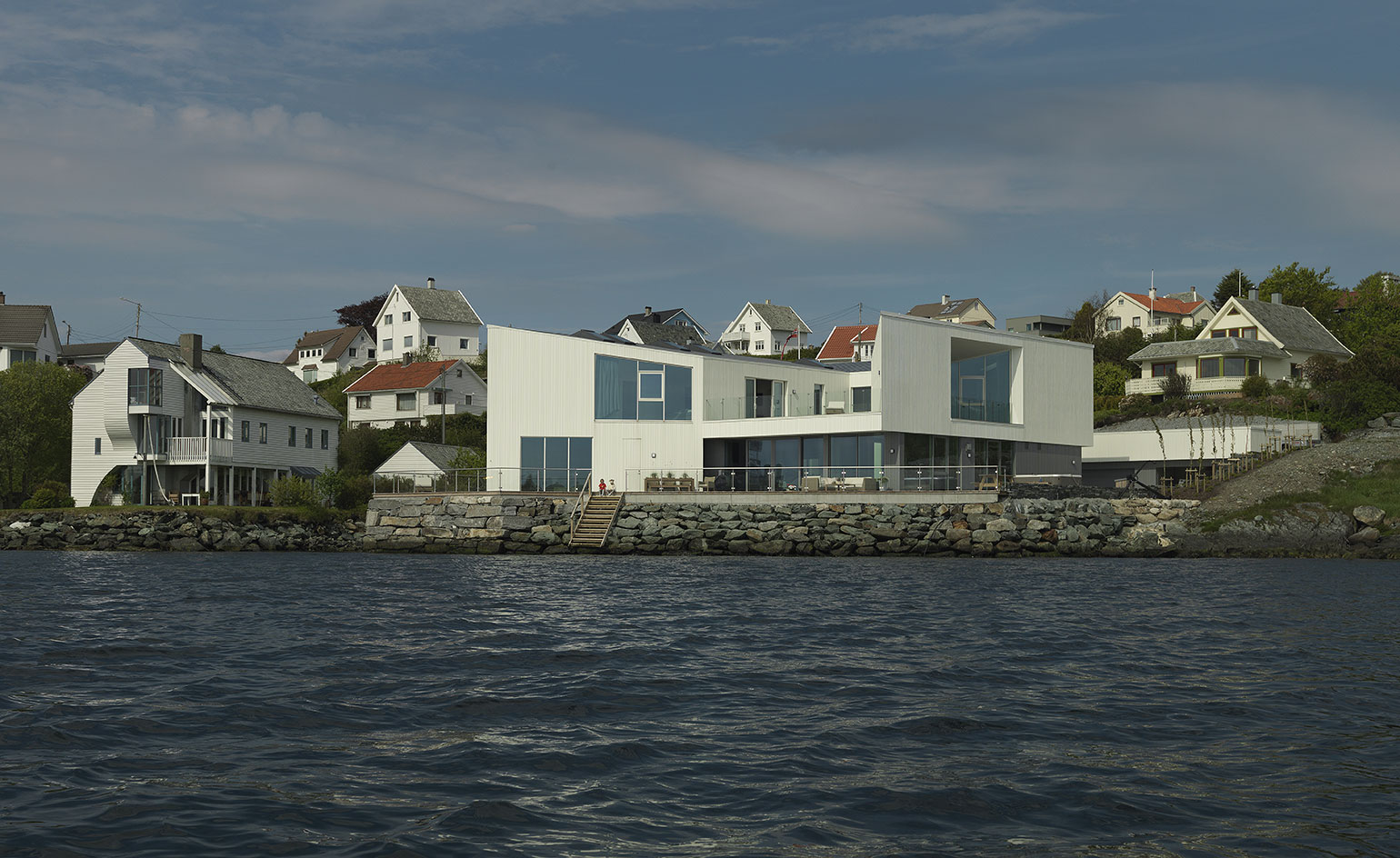
The architect draw inspiration from the sea when designing this home, which belongs to a professional diver
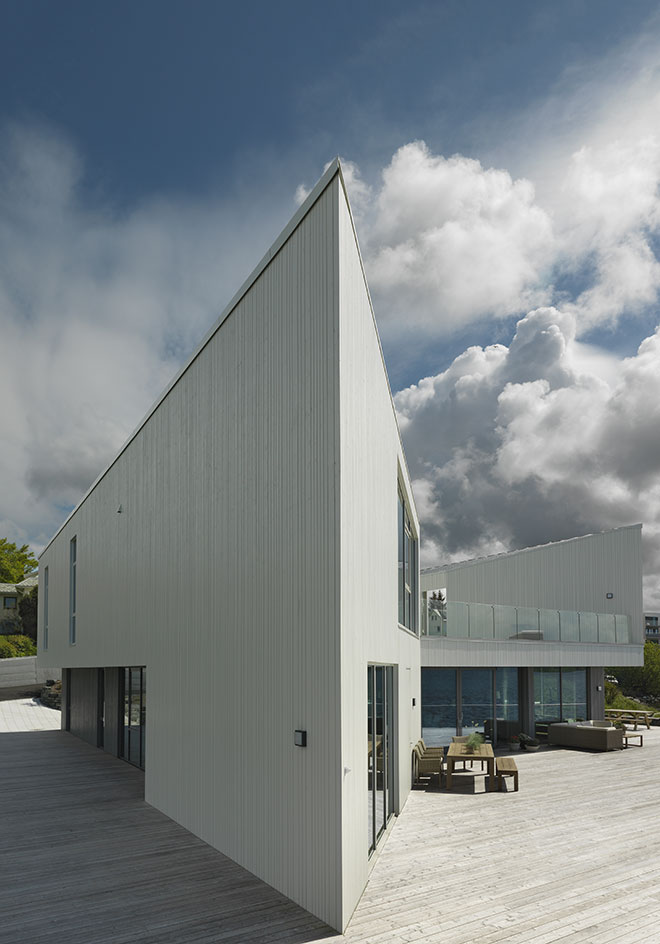
Villa Riise is orientated towards the water, looking out to the harbour, which is steadily busy with ships heading for the nearby docks
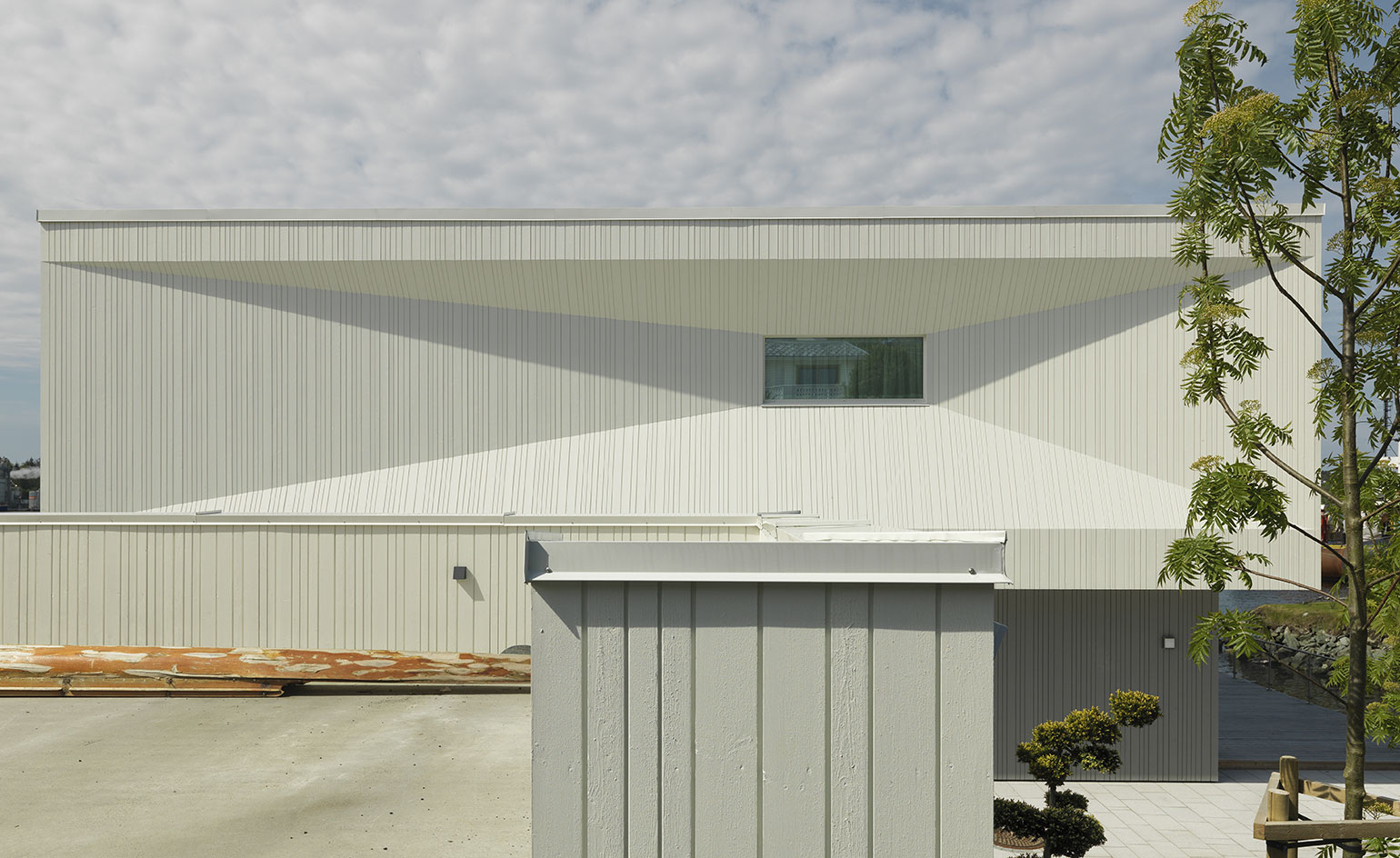
The structue's colour references the area's traditional white builds
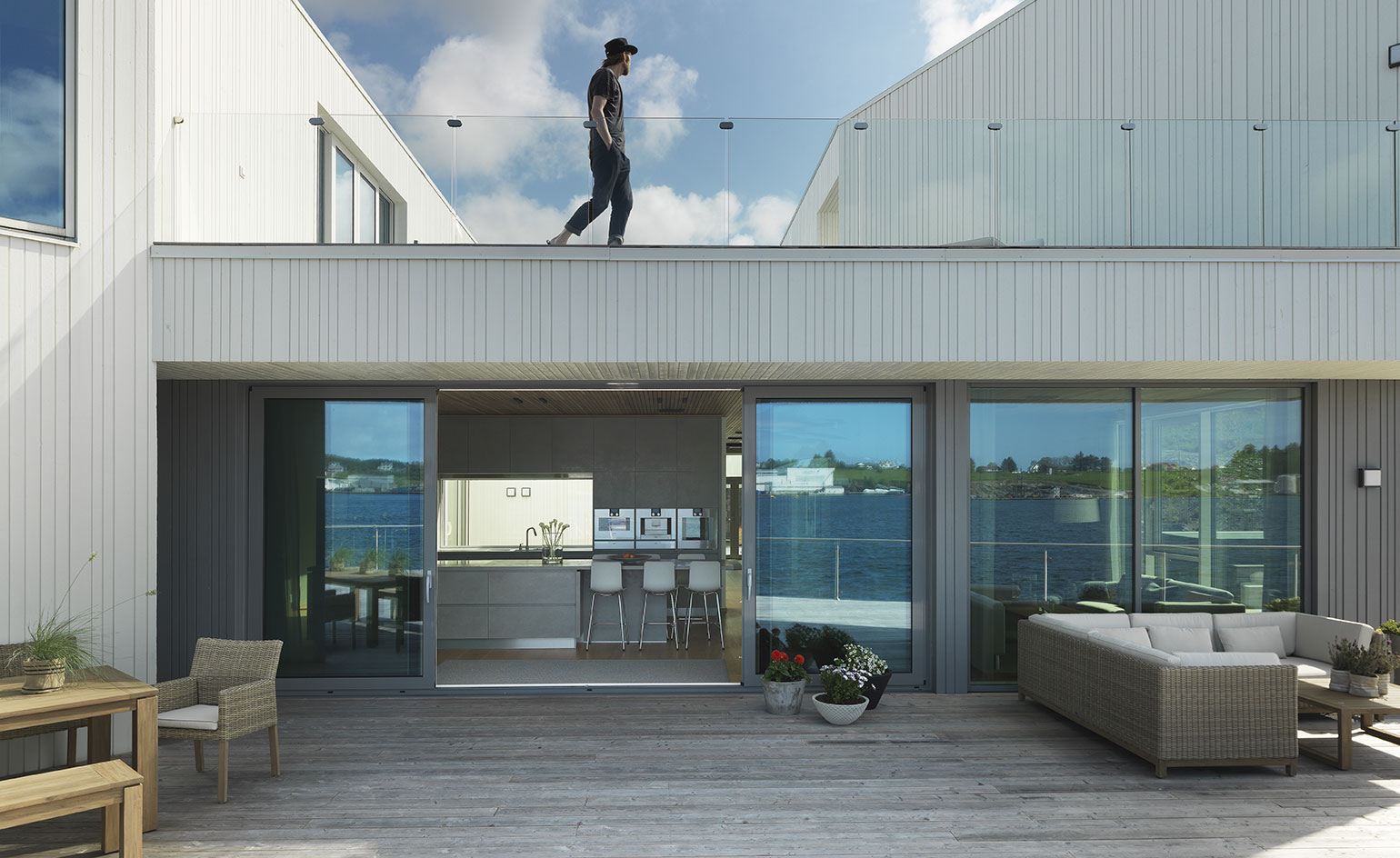
A couple of terraces provide the residents with plenty of outdoor space
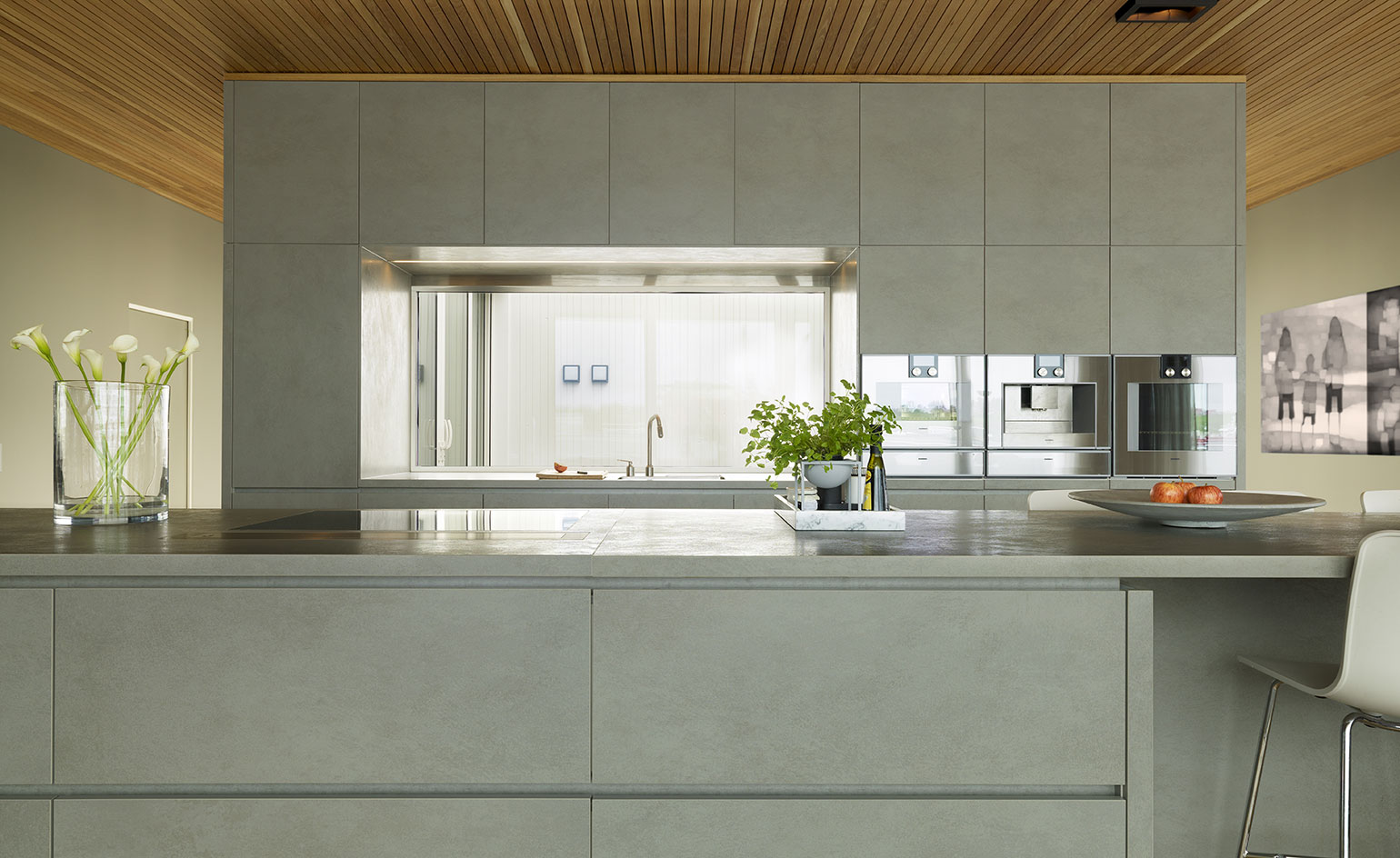
The open plan living room features large windows; this way, the parents can keep an eye on the children, while they play outside
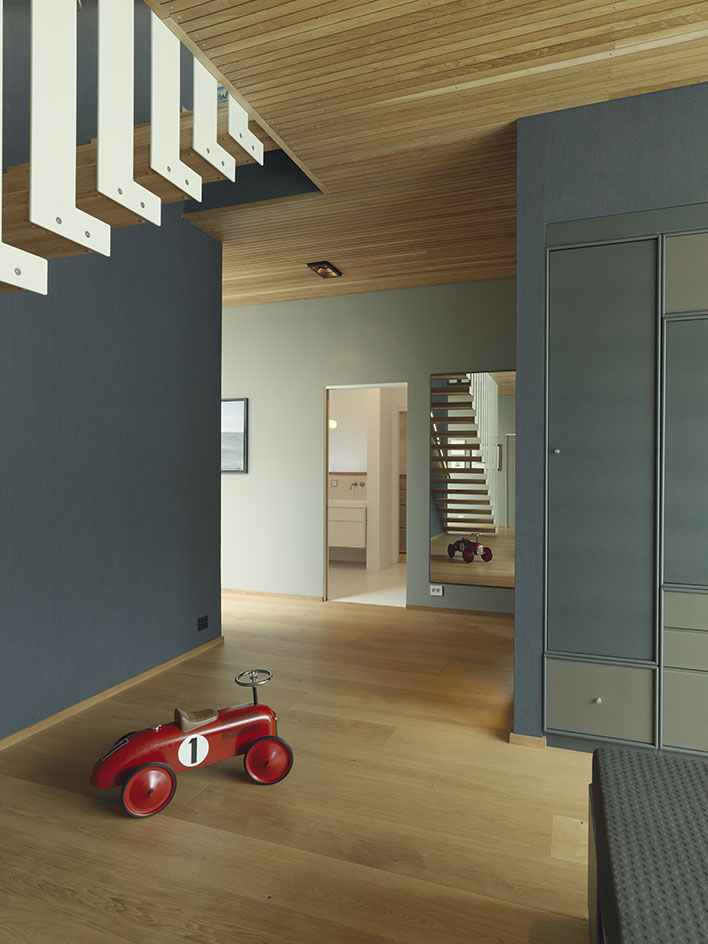
The more public functions - living, dinning and kitchen areas - are placed on the ground level
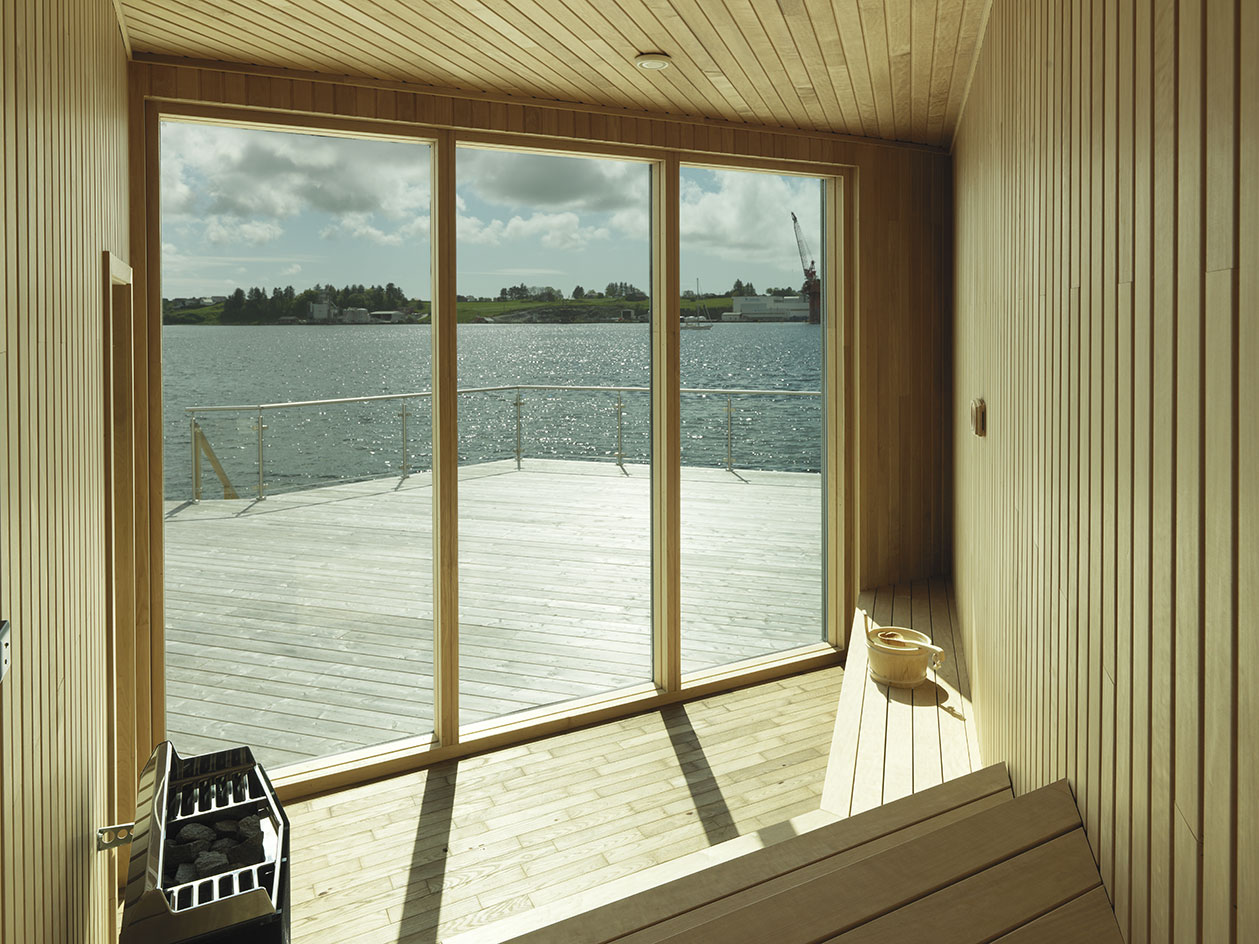
A sauna is placed right next to the shore, so the owner can jump straight in after their daily morning swim
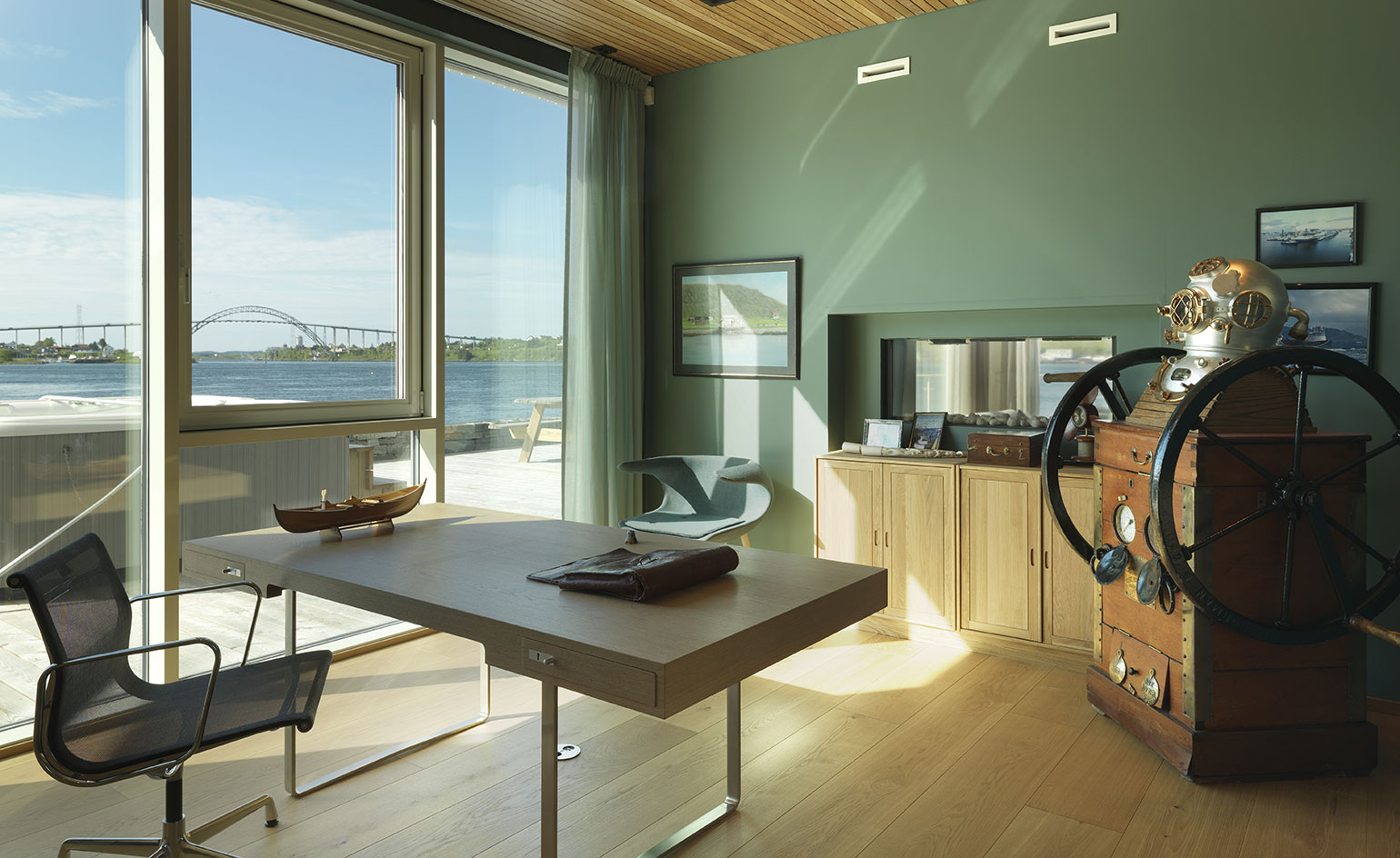
Bedrooms, bathrooms and four guest rooms are upstairs
INFORMATION
For more information on Todd Saunders visit the website
Receive our daily digest of inspiration, escapism and design stories from around the world direct to your inbox.
Ellie Stathaki is the Architecture & Environment Director at Wallpaper*. She trained as an architect at the Aristotle University of Thessaloniki in Greece and studied architectural history at the Bartlett in London. Now an established journalist, she has been a member of the Wallpaper* team since 2006, visiting buildings across the globe and interviewing leading architects such as Tadao Ando and Rem Koolhaas. Ellie has also taken part in judging panels, moderated events, curated shows and contributed in books, such as The Contemporary House (Thames & Hudson, 2018), Glenn Sestig Architecture Diary (2020) and House London (2022).
