Lake Como’s rationalist past inspires future creative ideas
The work of emerging designers, iconic architects, and sustainable makers combined to shape fresh ideas at Lake Como Design Festival 2025
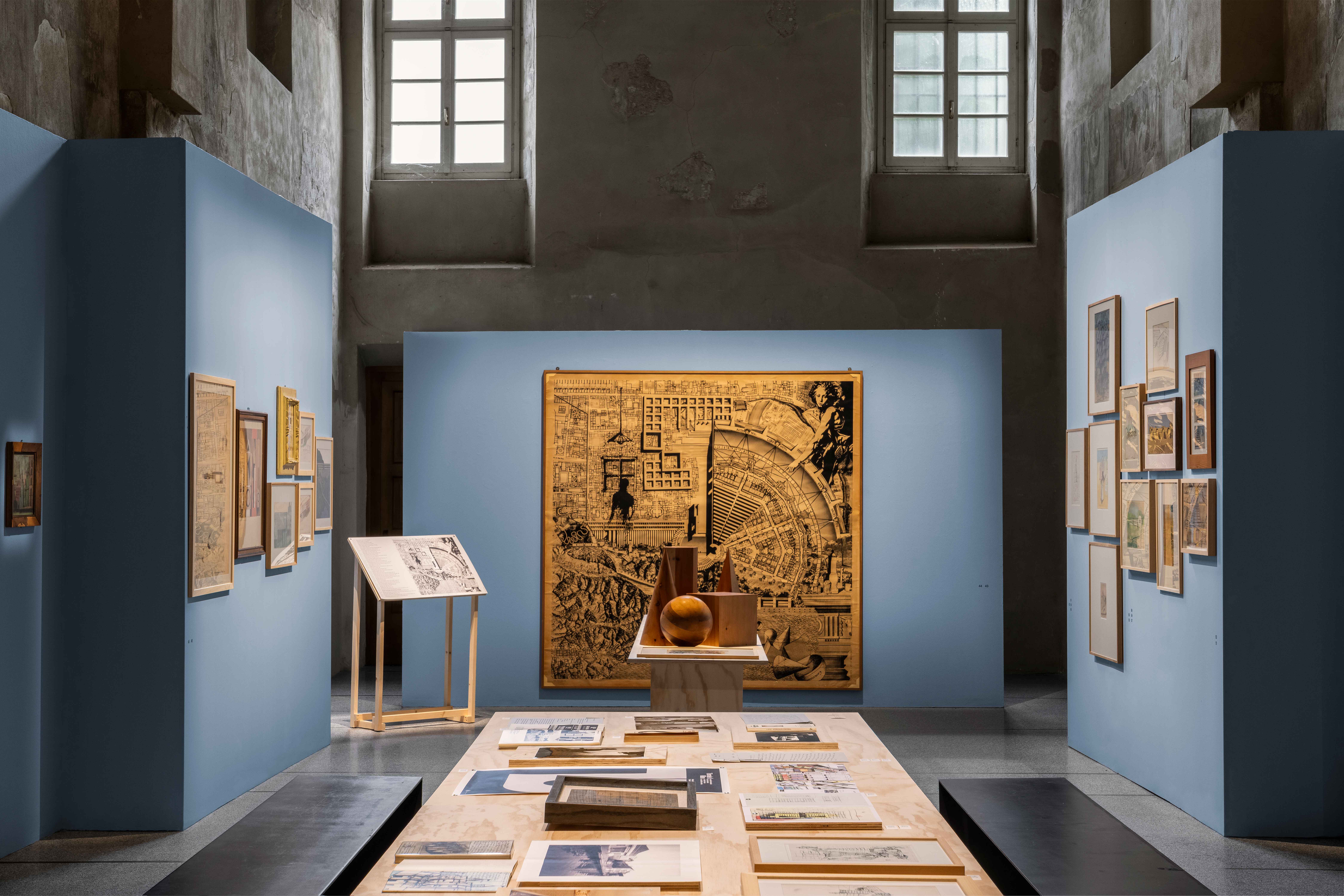
Receive our daily digest of inspiration, escapism and design stories from around the world direct to your inbox.
You are now subscribed
Your newsletter sign-up was successful
Want to add more newsletters?

Daily (Mon-Sun)
Daily Digest
Sign up for global news and reviews, a Wallpaper* take on architecture, design, art & culture, fashion & beauty, travel, tech, watches & jewellery and more.

Monthly, coming soon
The Rundown
A design-minded take on the world of style from Wallpaper* fashion features editor Jack Moss, from global runway shows to insider news and emerging trends.

Monthly, coming soon
The Design File
A closer look at the people and places shaping design, from inspiring interiors to exceptional products, in an expert edit by Wallpaper* global design director Hugo Macdonald.
Sometimes, little fragments do offer a clearer view of the bigger picture. At Lake Como Design Festival 2025 – which ran 14-21 September, and was themed ‘Fragments’ – that perspective reflected the state of contemporary design itself, where tested ideas are being reimagined through material innovation. Perhaps Como’s history as a centre of rationalist architecture isn’t just a legacy of the past, but a living influence. It quietly shaped the work on show, revealing recurring themes of adaptability, material adaptation, lightness and wellbeing, both in form and in philosophy.
Plasma-f’s ‘Mirach’ table
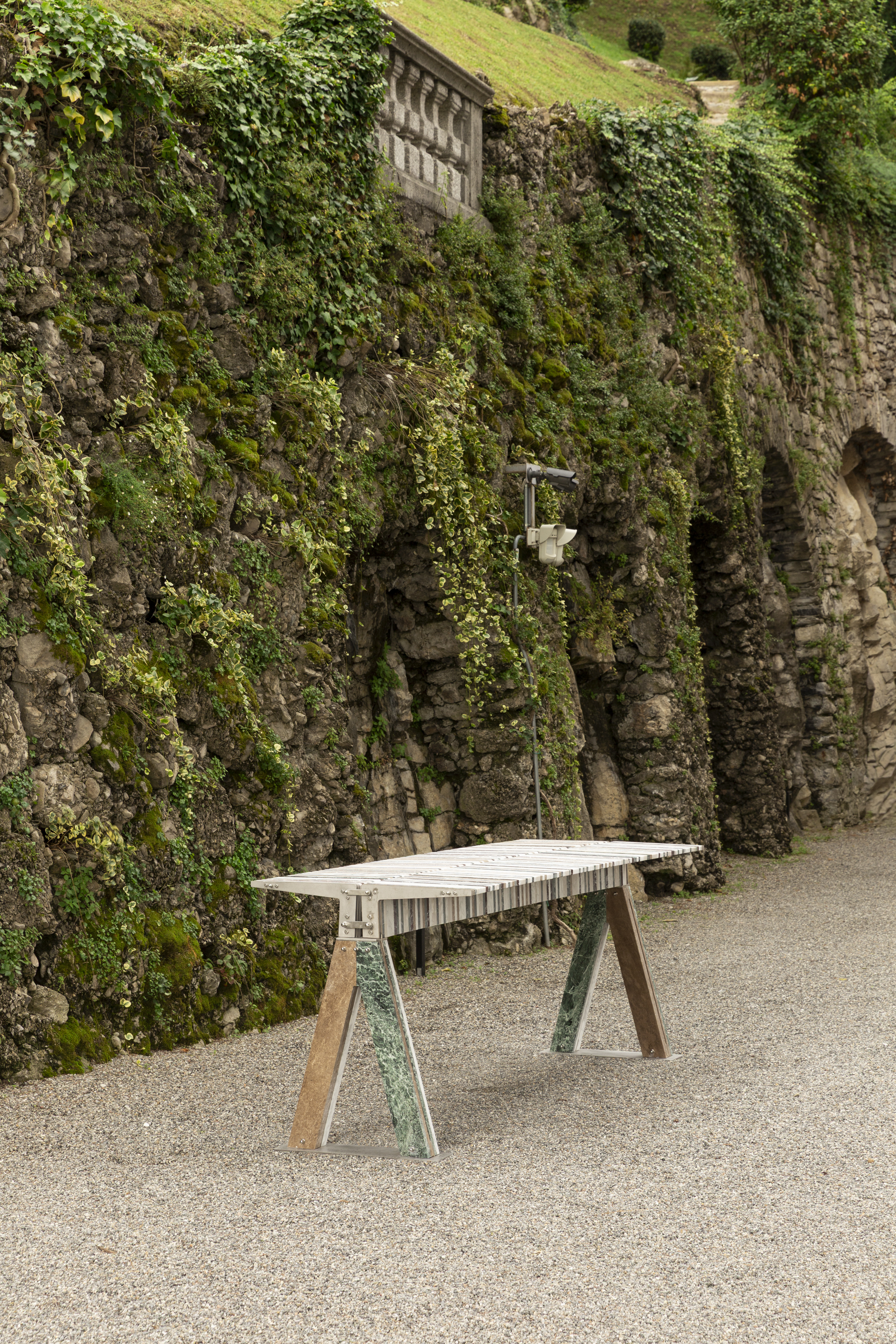
One of the first pieces to greet visitors to the festival’s ‘Fragments of Memory’ exhibition at Villa Grumello captured the theme with striking clarity. Plasma-f’s ‘Mirach’ table features a central gap, resembling a deliberate fracture that underscores the concept of fragmentation inherent in both the material and its making.
Composed of over 250 marble offcuts, including Verde Alpi, Levanto, Carrara, and Calacatta, the table transforms discarded fragments into a functional and intrinsically beautiful object.
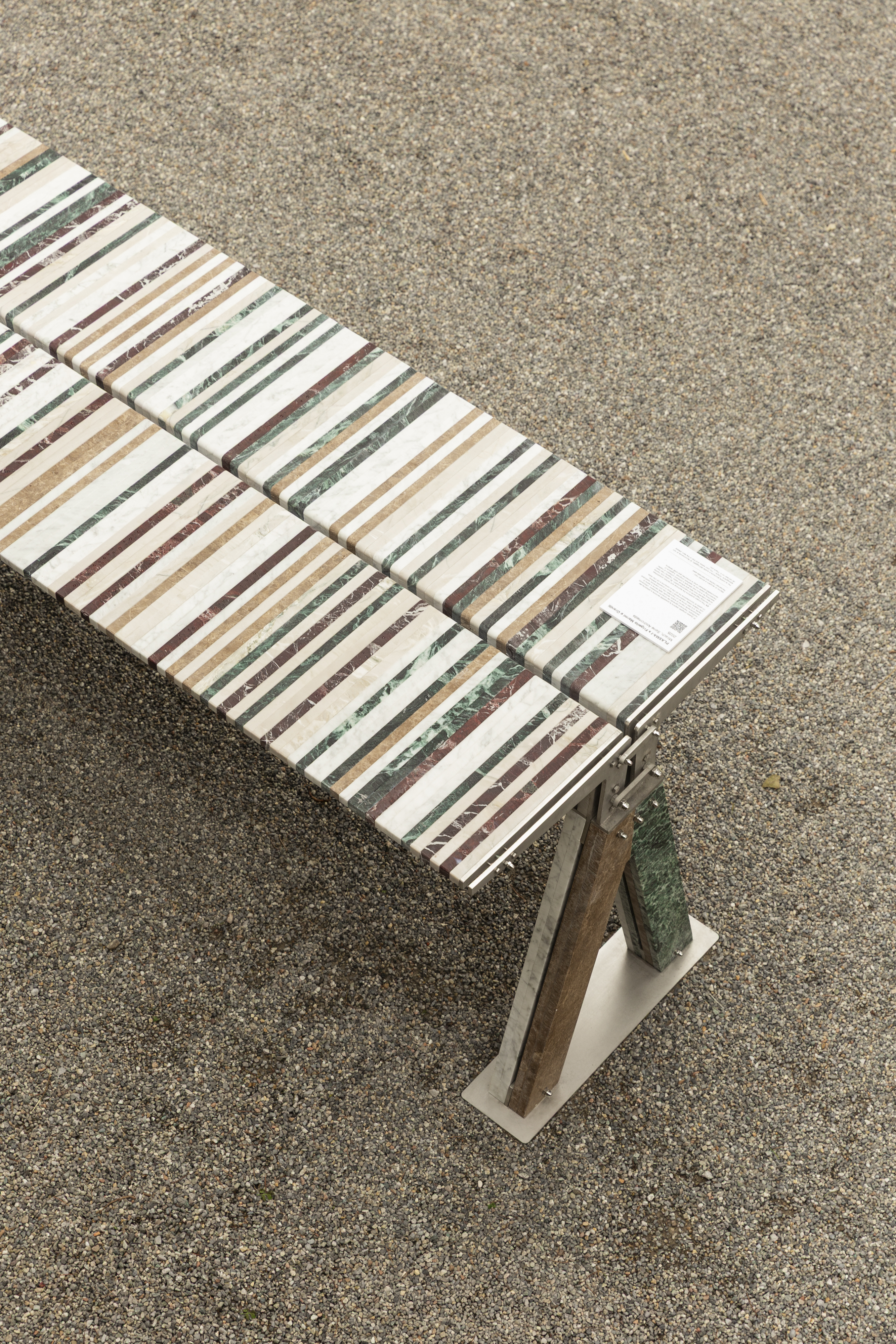
Assembled with minimal glue and held together primarily through compression, it reflects a circular-driven approach to design. 'I always try to optimise the materials I use and think about sustainability – that means also considering how I use chemicals, like glue,' says architect and designer Alberto Smaldone of Plasma-f. 'Marble is highly resistant to compression; you can push it even further than concrete.'
‘Como Boxes’ by Dayanita Singh and Giuseppe Terragni’s Sant'Elia primary school
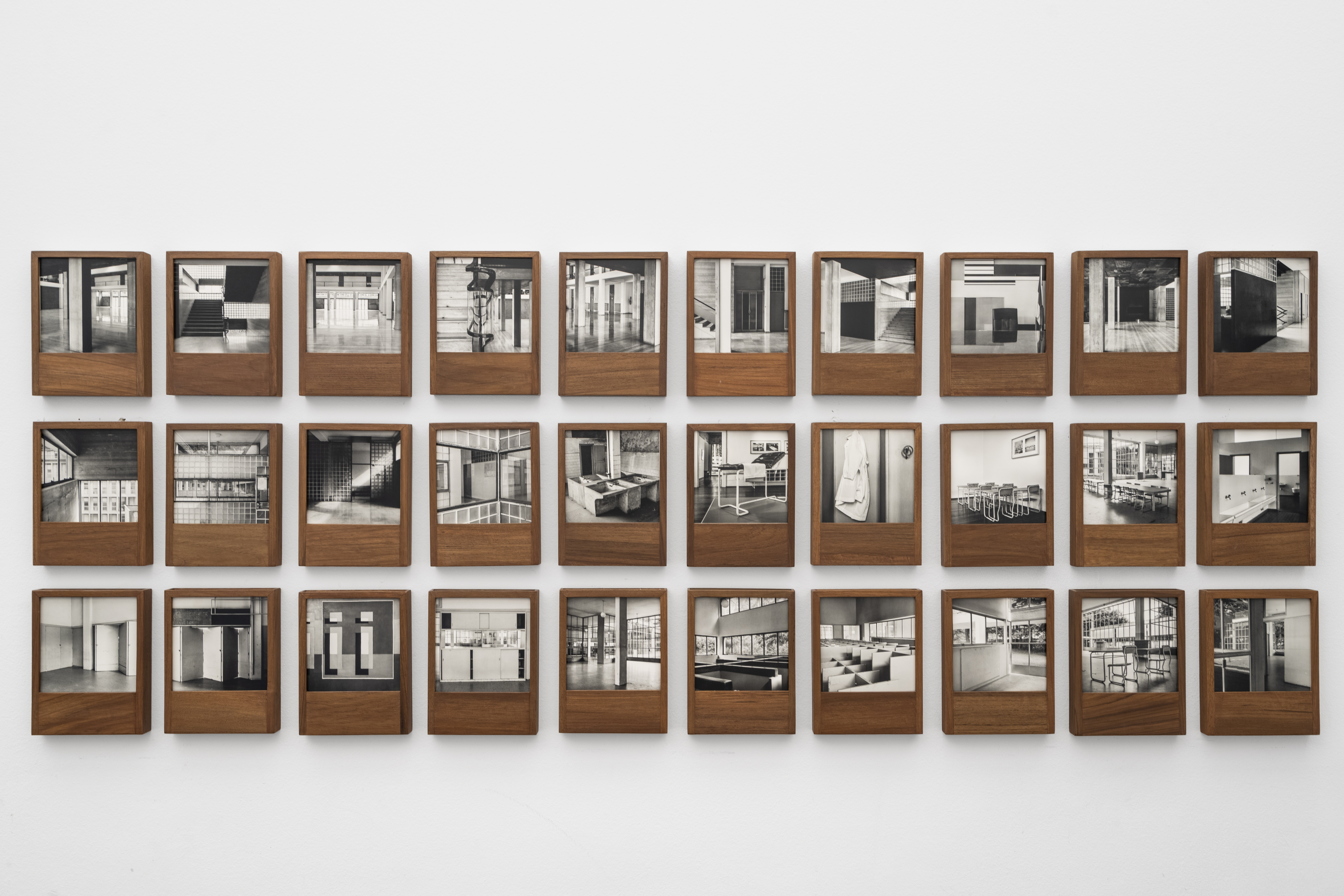
Coherent and captivating, this year’s design festival presented numerous exhibitions, studio visits and installations across the city, yet the organisers managed to ensure cohesive dialogue between projects from the past and present.
One example is Dayanita Singh’s ‘Como Boxes’ installation, featuring black and white images of Giuseppe Terragni’s Sant'Elia primary school, a rationalist building that is open for visits during this year’s edition of the Lake Como Design Festival.
The Delhi-based photographer's residency in Como resulted in 30 individual prints of the school building. The photos were displayed in bespoke teak boxes she had made in Delhi. The idea behind the boxes is that you stack a set of photos within, and change the one displayed on top as and when you like. ‘This is the seventh box set that I have made, and I do this to make my work more accessible,’ she explains. The limited-edition boxes were available exclusively at the festival and could work instead of multiple photo frames for those who live in small spaces, or ‘people who travel a lot or live in different cities. You can take it along with you as you move from place to place,’ Singh adds. ‘I actually chose this size because it can easily fit in a bag.’
Receive our daily digest of inspiration, escapism and design stories from around the world direct to your inbox.
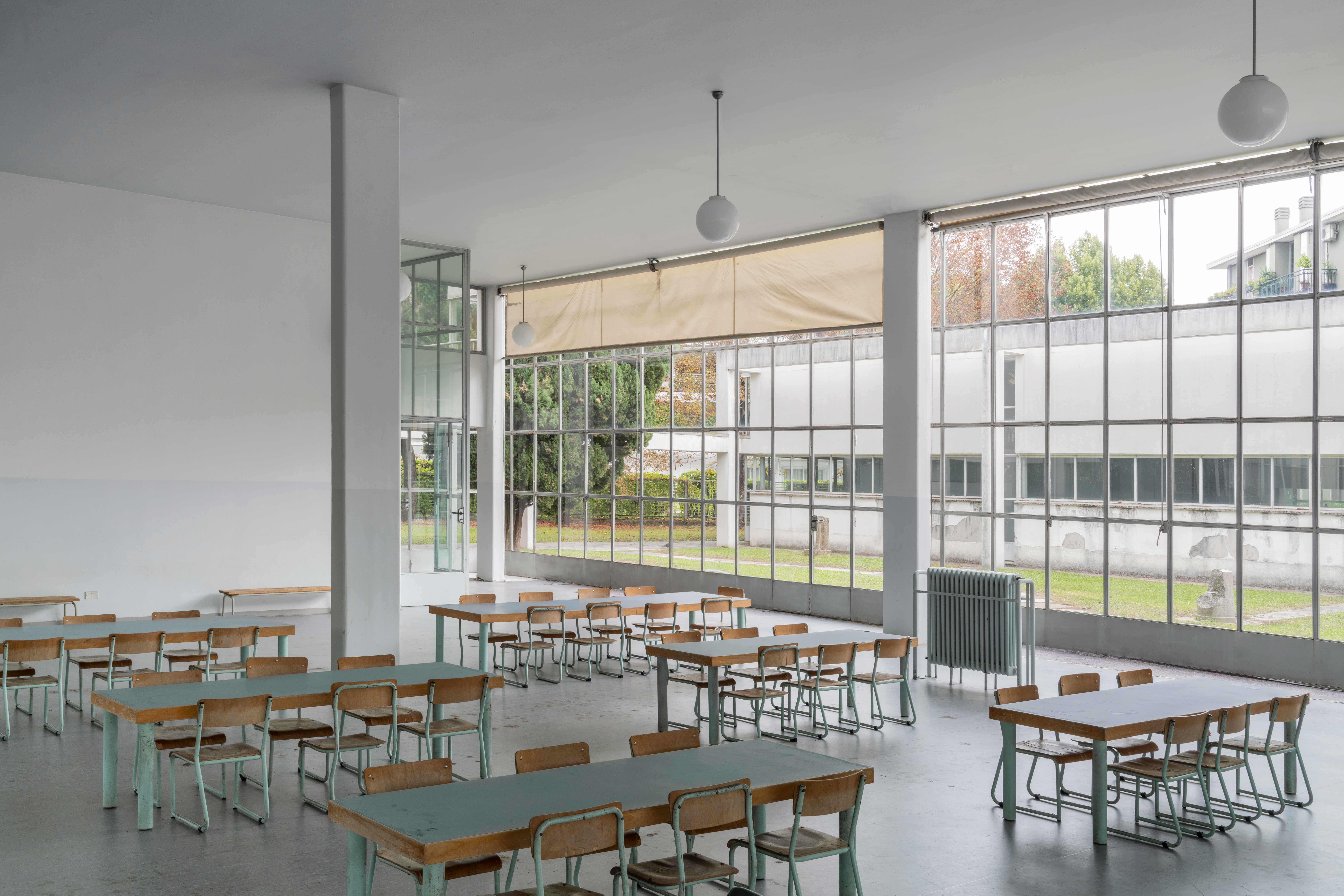
Sant'Elia primary school
Visitors were able to tour the school building, which features expansive glazing, designed with the students’ wellbeing in mind, and view a video summarising non-profit Wonderlake Como’s project to engage primary school-aged children with the city’s famous rationalist structures.
‘Architecture in Fragments’: Aldo Rossi
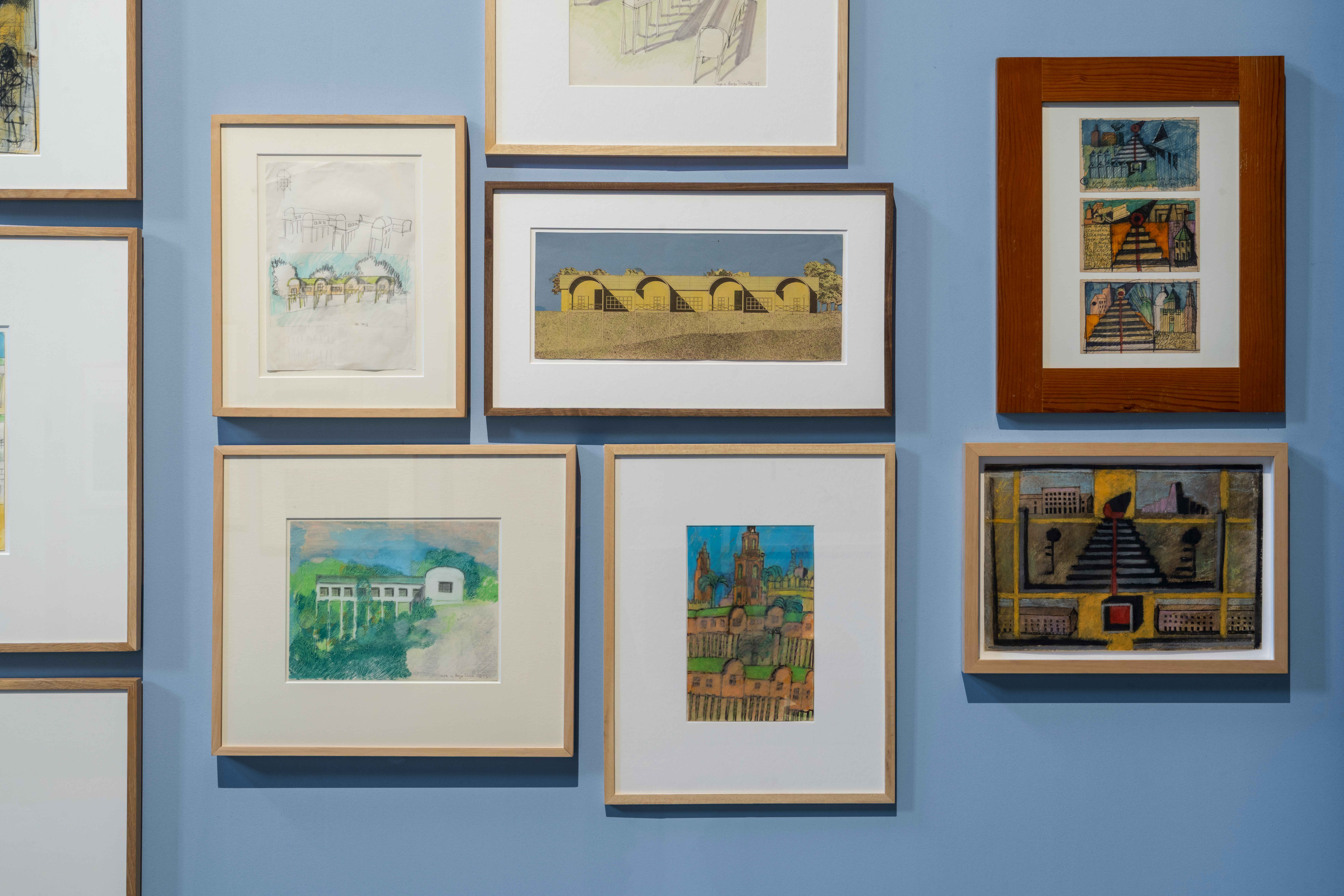
An exhibition dedicated to Aldo Rossi, titled ‘Architecture in Fragments’, occupied the former church of San Pietro in Atrio. The architect and designer was apparently quite religious, so the venue (though deconsecrated) felt fitting.
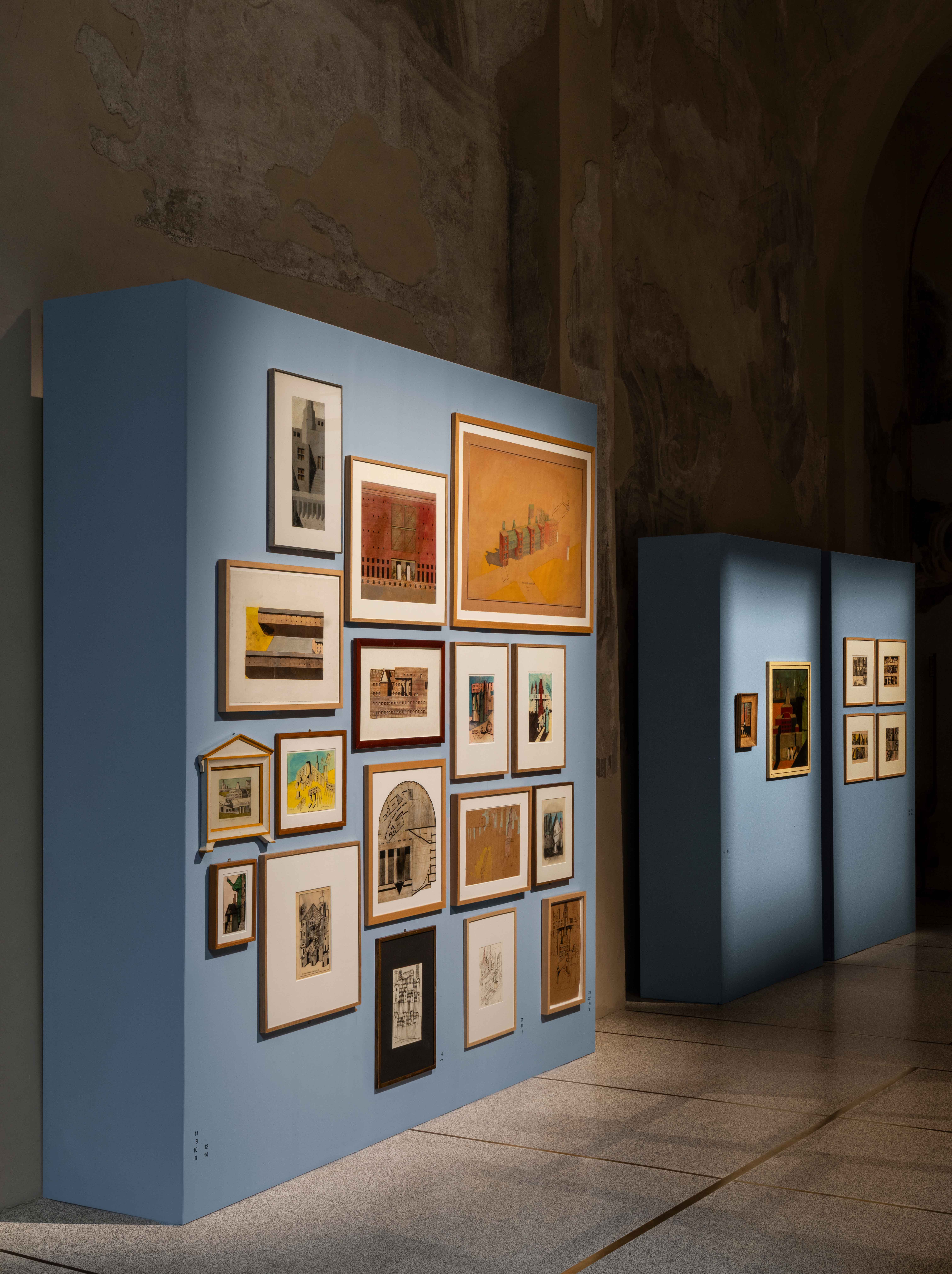
While Rossi is widely known for his neo-rationalist work, this exhibition, curated by Chiara Spangaro in collaboration with the Aldo Rossi Foundation, was divided into 'stations' and offered a more intimate portrait of him. ‘He was a great writer; his work in Italian can be very poetic. It always puts humans at the centre,’ says Spangaro. A short documentary film complemented the drawings and theories on display, together exploring the connection between people and urban space.