On point: Wayne McGregor’s new London studio raises the barre
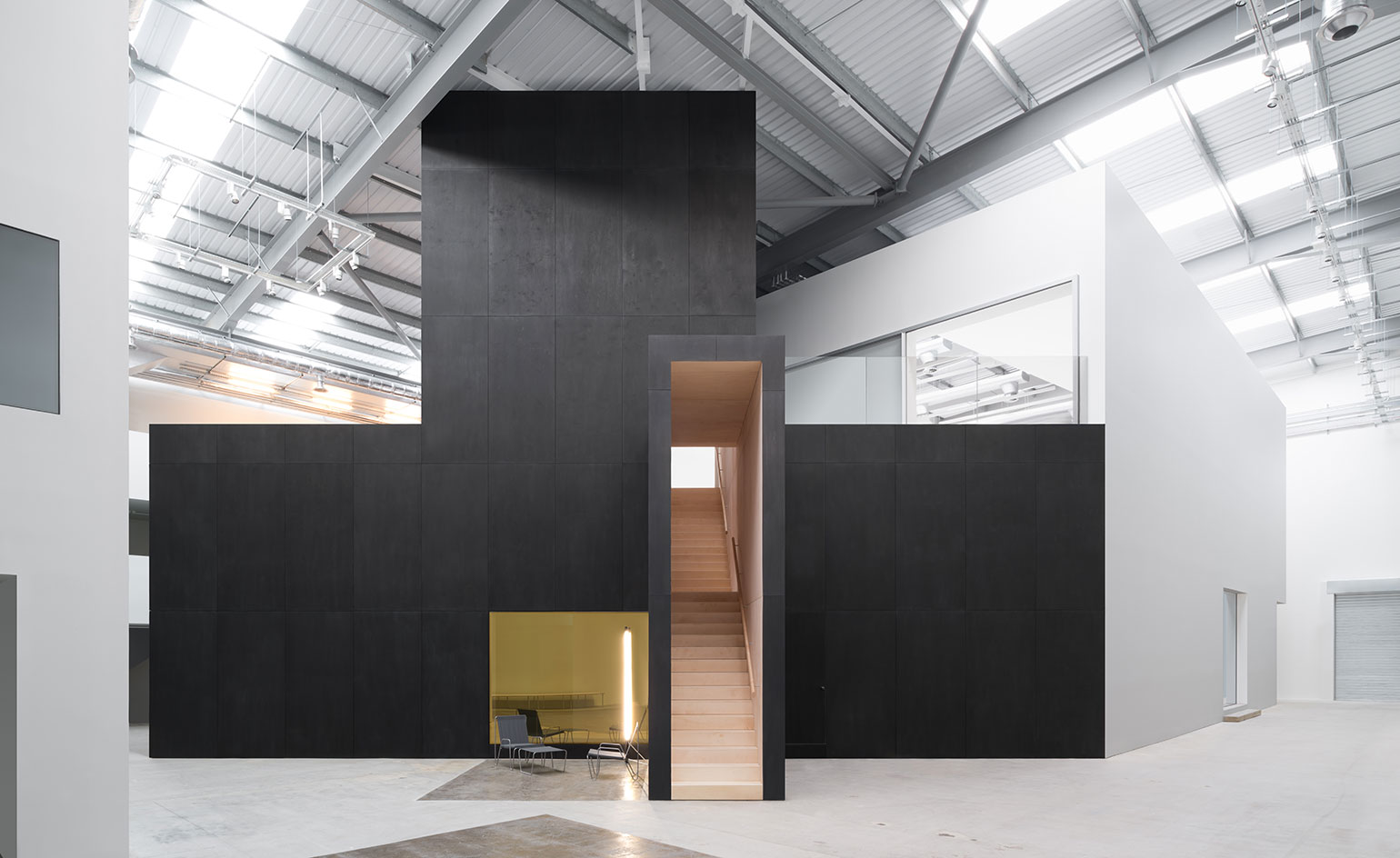
Wayne McGregor has revolutionised the world of contemporary dance. Now, he is revolutionising rehearsal spaces. Gone are the days of stuffy locker rooms and splintering, chalky barres with little elbow room. McGregor’s new London space designed by interior architecture firm We Not I is a perfectly choreographed masterpiece.
Based at the Here East Campus in the Queen Elizabeth Olympic Park, the project has come a long way since we visited last year to see McGregor’s ‘Polyphonic Playground’ performance, where the audience sat cross-legged on the floor of a raw, unfinished space. The whole site has been completely transformed. There’s acres of retail space, canal-side bars and dozens of hanger-sized studios – blank canvases begging to be bedecked by creative minds.
Despite myriad changes across the campus, the pre-existing industrial-edge remains intact, fitting for the Hackney location. Stoic, concrete walls abound. A sense of eeriness surrounding the site also remains, having laid largely dormant since the London Olympics, when it housed the world’s media. It won’t be this way for long. Already, the cavernous studios are being filled with forward-thinking residents, including The Bartlett School of Architecture, and innovation hub Plexal, which hosts a multitude of agile technology start-ups.
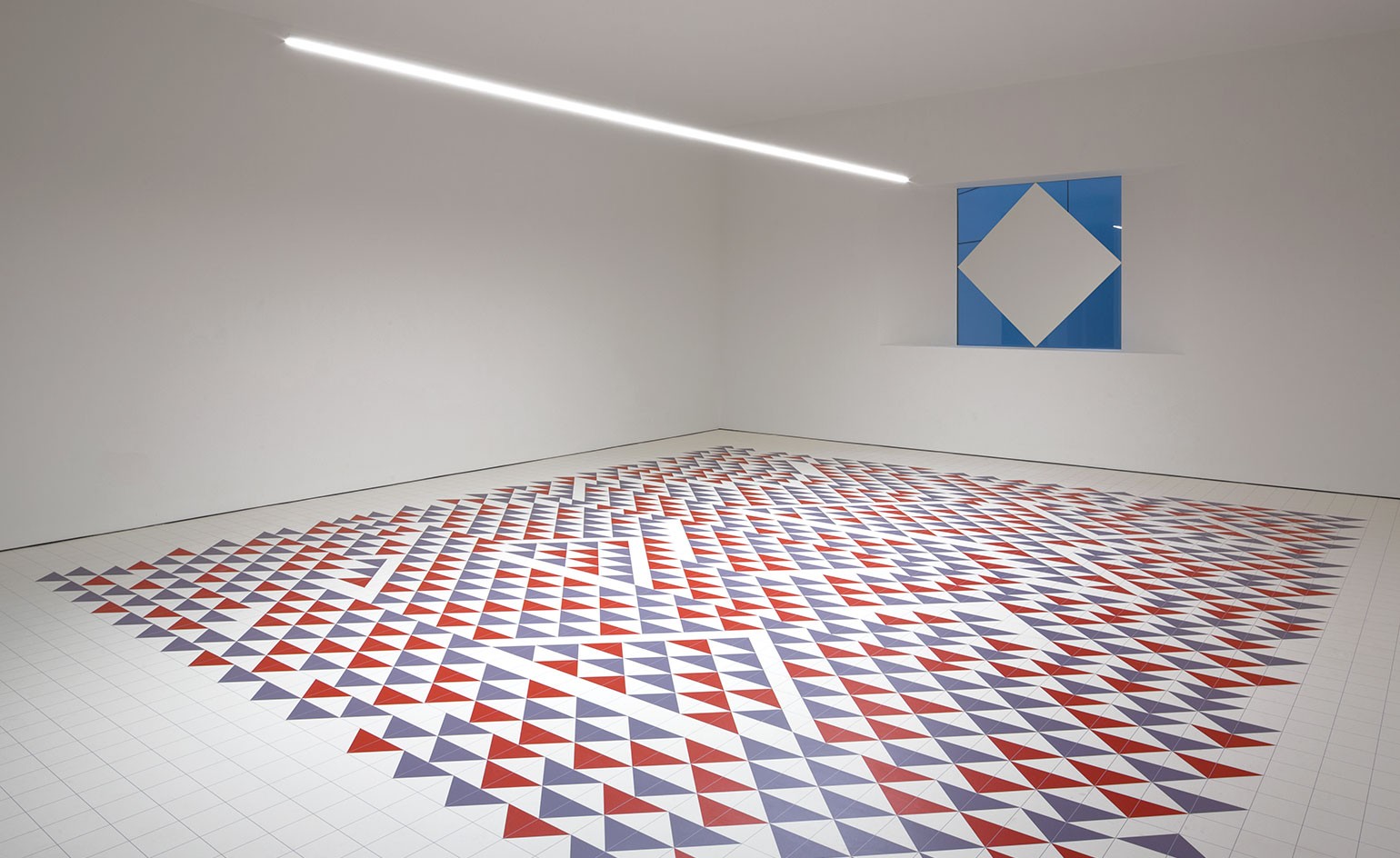
A meeting room features tessellating triangular floor tiles
McGregor fits right into this technology driven community. ‘At Studio Wayne McGregor, we share the belief that the arts are a nexus for intersections of knowledge. No walls, no restrictions, no rules – simply free,’ McGregor explains. ‘We wanted to create a making space that engendered these ideals.’ The king of collaborations sought the help of the innovative We Not I to help bring the studios to life.
We Not I share Studio Wayne McGregor’s conceptual approach. Unusually, it keeps the identity of its designers and architects completely anonymous, and its enigmatic website contains nothing more than three words in the centre of the screen: ‘nothing between us’. The mysterious firm did let us in on a few secrets from the design process. ‘In place of a brief, we received a proposition from Wayne,’ one of the designers told Wallpaper*. The proposal was to create a space ‘where the body and architecture are mutually defined at the limits of each other’.
It’s ambitious stuff – but million-mile-an-hour McGregor doesn’t tend to do things by halves. The space is so large that a freestanding architectural structure has been created within it. Inside, along with the largest dedicated dance studio in Europe, a multi-level network of slim corridors and staircases open out on white-washed oceans of world-class rehearsal space.
Outside, the structure’s facade has pockets of architectural interest, texture and intrigue at every turn, in the form of a glass mezzanine balcony, cutout skylights and a three-tone wood finish. Inside, the clean and minimal studios provide a blank canvas for the dancers to work from. The outcome, We Not I explain, is a ‘repeatedly rehearsed, performed, reconfigured space. It’s a continuous project altered daily’. McGregor was involved at every step, and continues to stand firmly at the helm of what he calls a ‘collaborative adventure’.
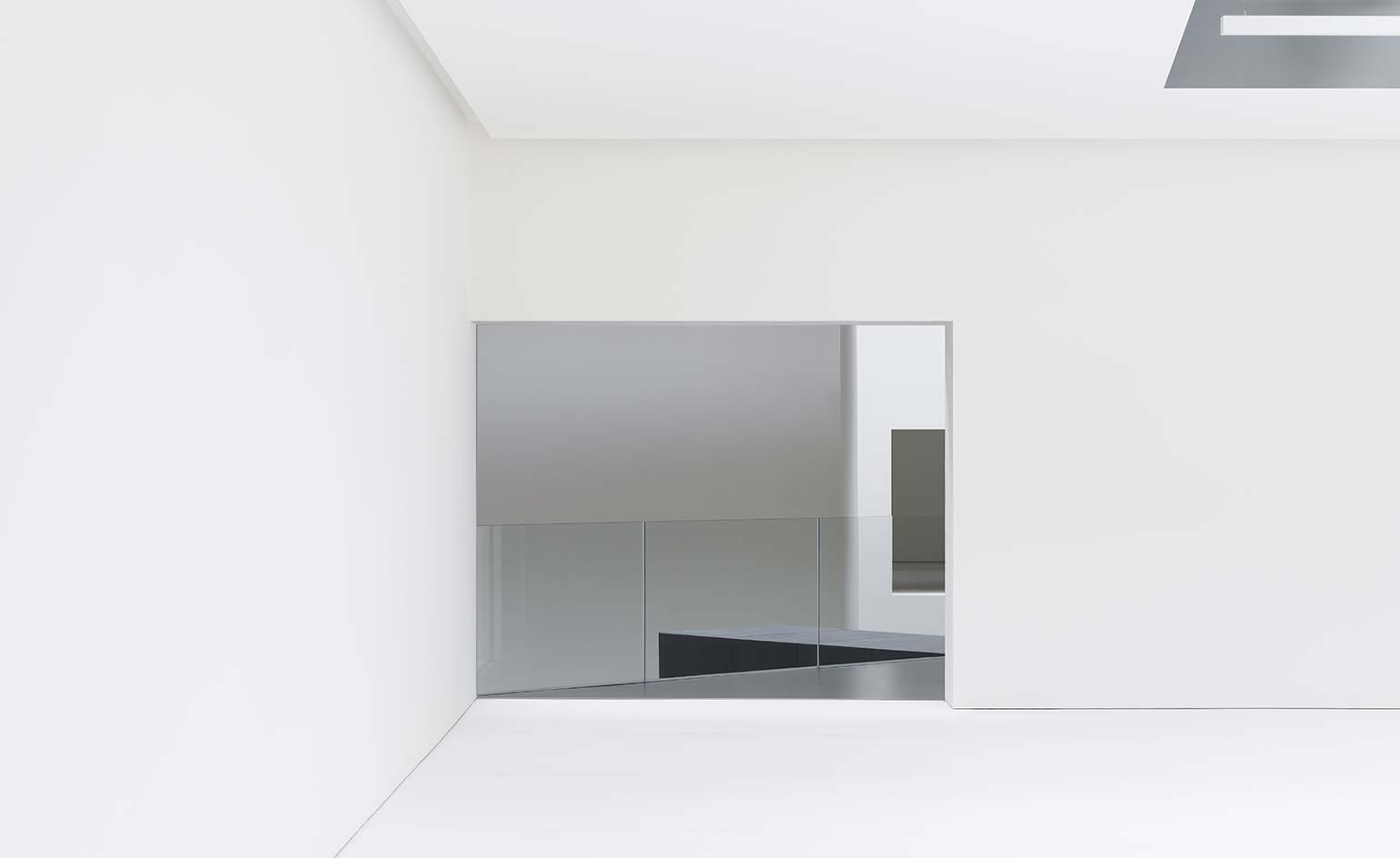
The second floor studio looks out onto a mezzanine balcony
If you needed further proof that this is not your typical dance studio, look to the expansive white walls that stretch the length and breadth of the hanger (outside the freestanding structure). They are festooned by blinking, technology-themed artworks – on loan from Lisson Gallery – including pieces by Tatsuo Miyajima and Haroon Mirza. Or look to what’s below your feet in the meeting room – a bespoke, tessellating floor based on a work by Bauhaus artist Anni Albers.
As conceptual as it is, the studio complex also manages to be homely and welcoming. There's a kitchen with a well-stocked fridge, gym equipment for anyone to use and quiet seating areas hidden behind partition walls.
It’s a space to be inspired by. Fittingly, it's home to two new outreach initiatives from Studio Wayne McGregor. Firstly, FreeSpace offers 25 artists per year 5,000 hours of free access to studio spaces for rehearsal, research and creation. In return, FreeSpace artists will trade their time and expertise to deliver arts projects in the community. Secondly, PEER is a mentoring programme for final year vocational dance students and recent graduates. Annually, it will offer six participants a year long mentorship programme with Studio Wayne McGregor dancers.
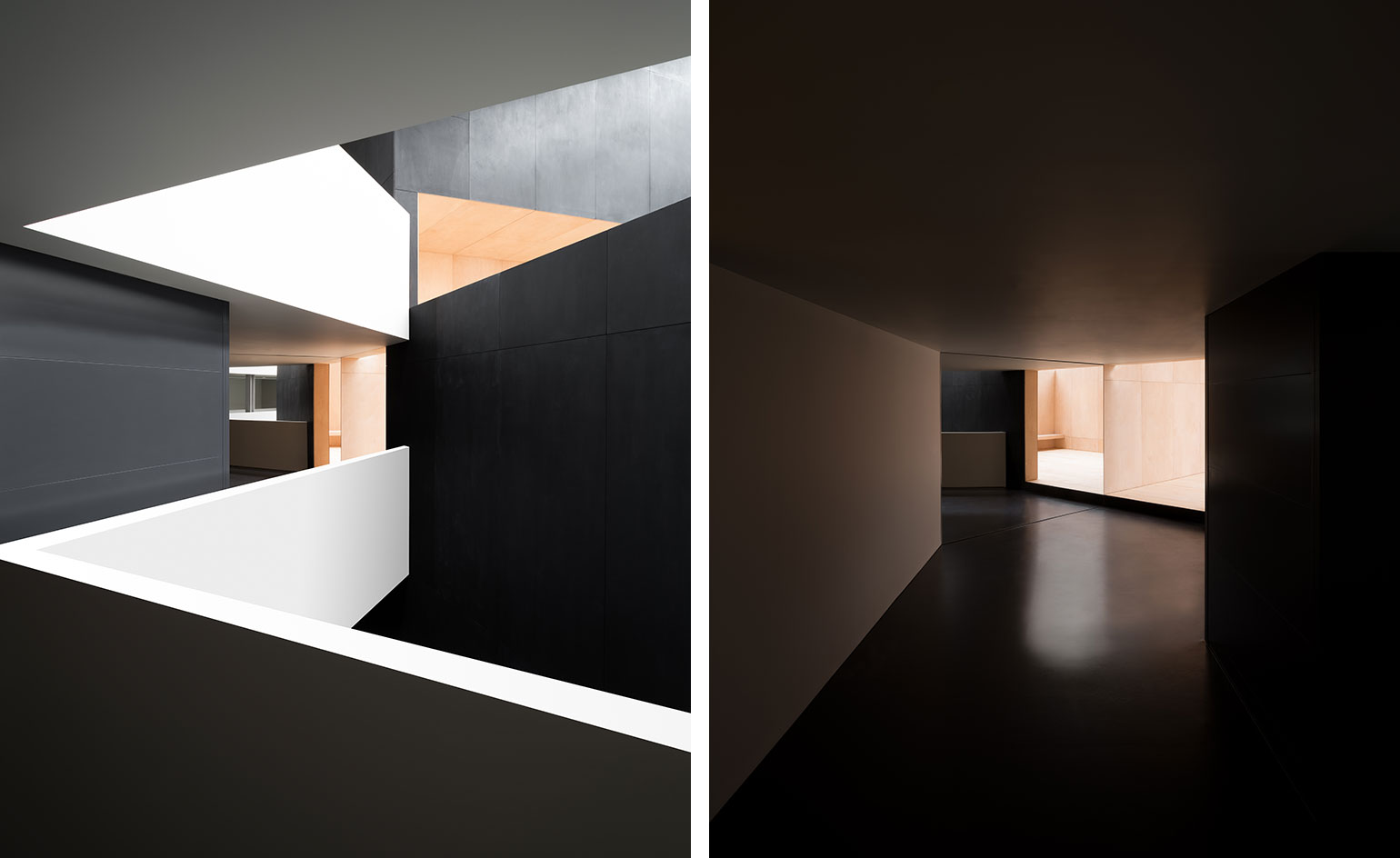
Left, first floor, featuring views overlooking the warehouse space. Right, ground floor, with access to the largest studio space, Studio 3
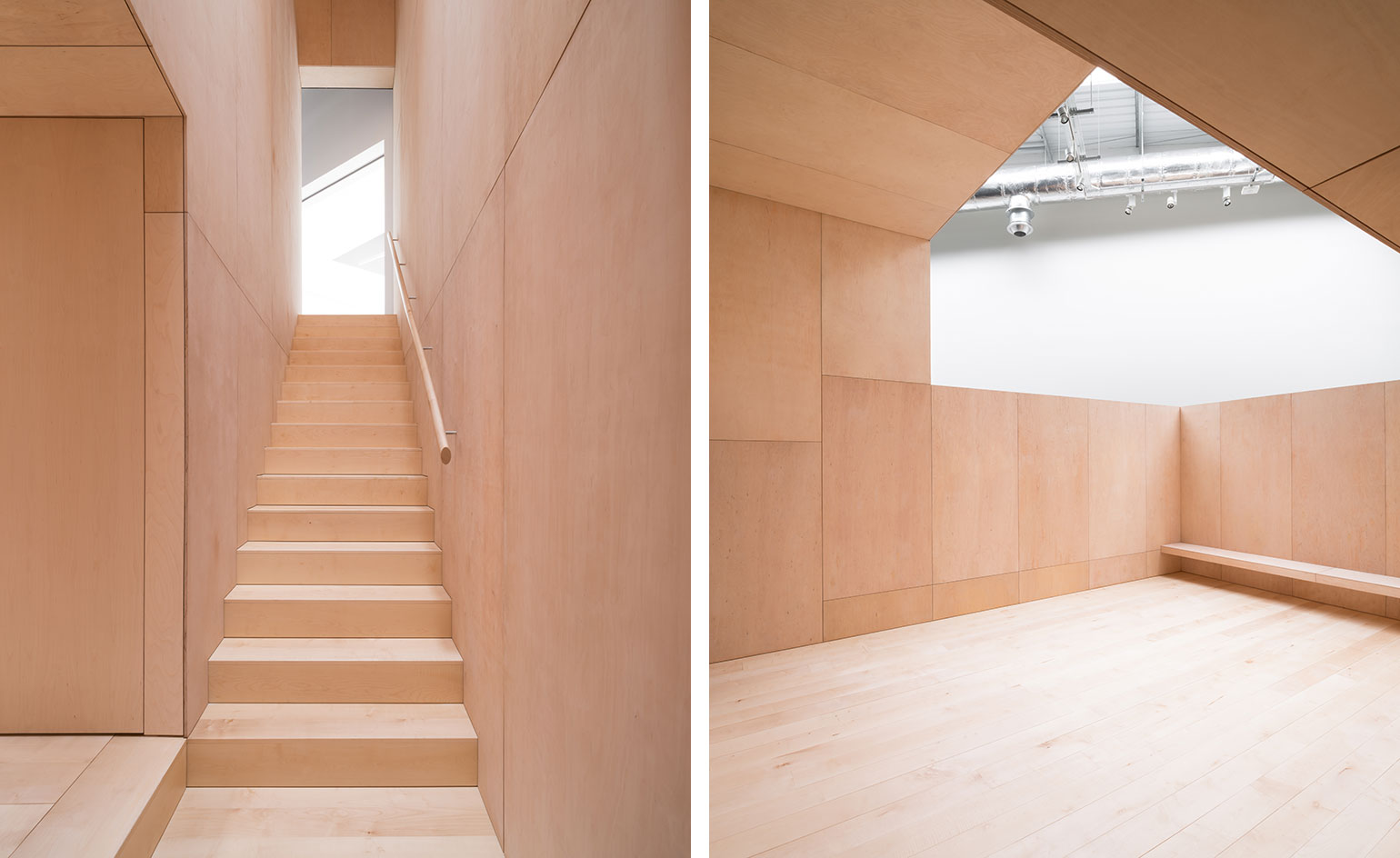
Left, stairs up to the Open Tower. Right, the terrace, a multi-purpose studio space
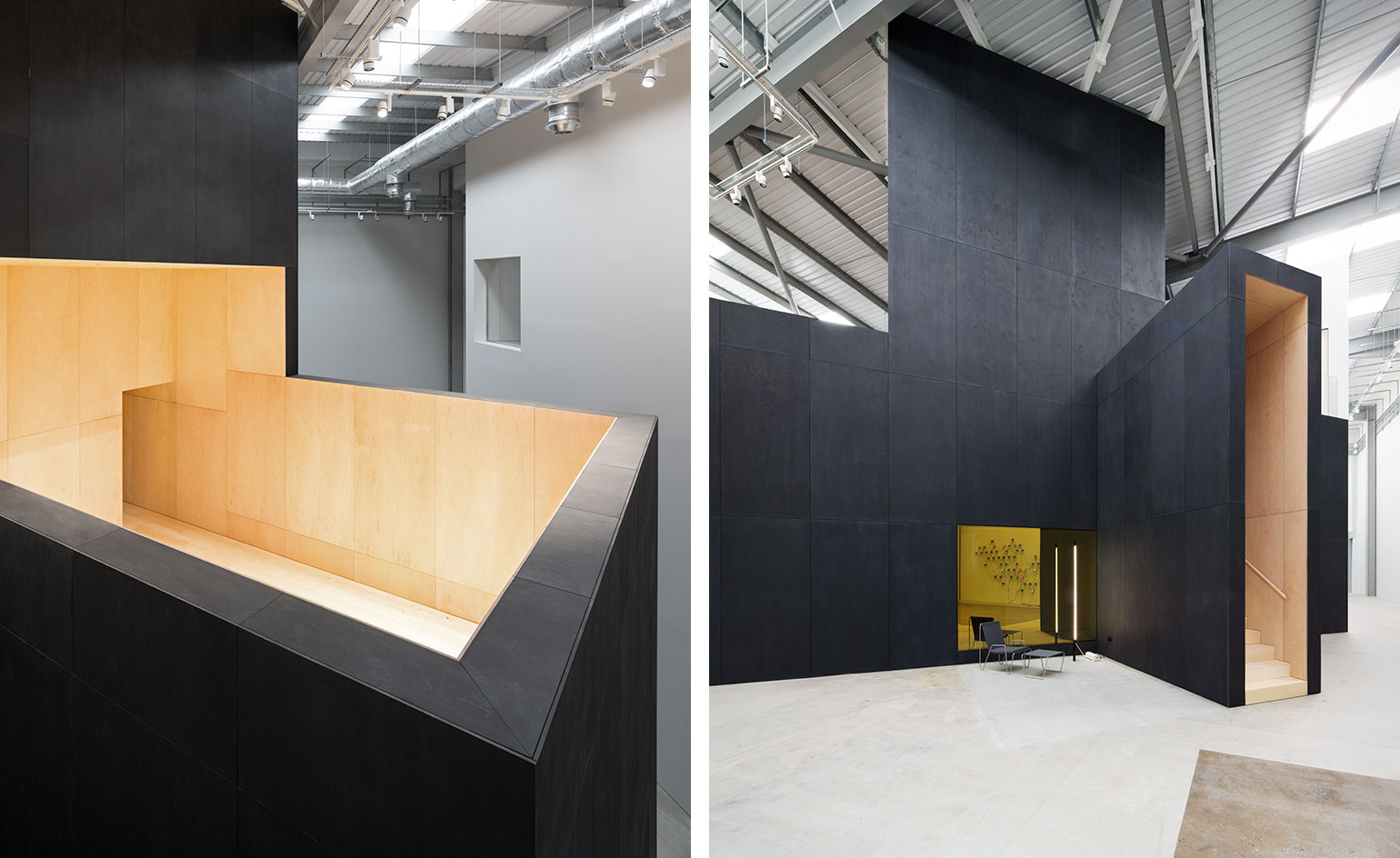
A birds-eye view of the studio's terrace, enclosed by the Open Space tower
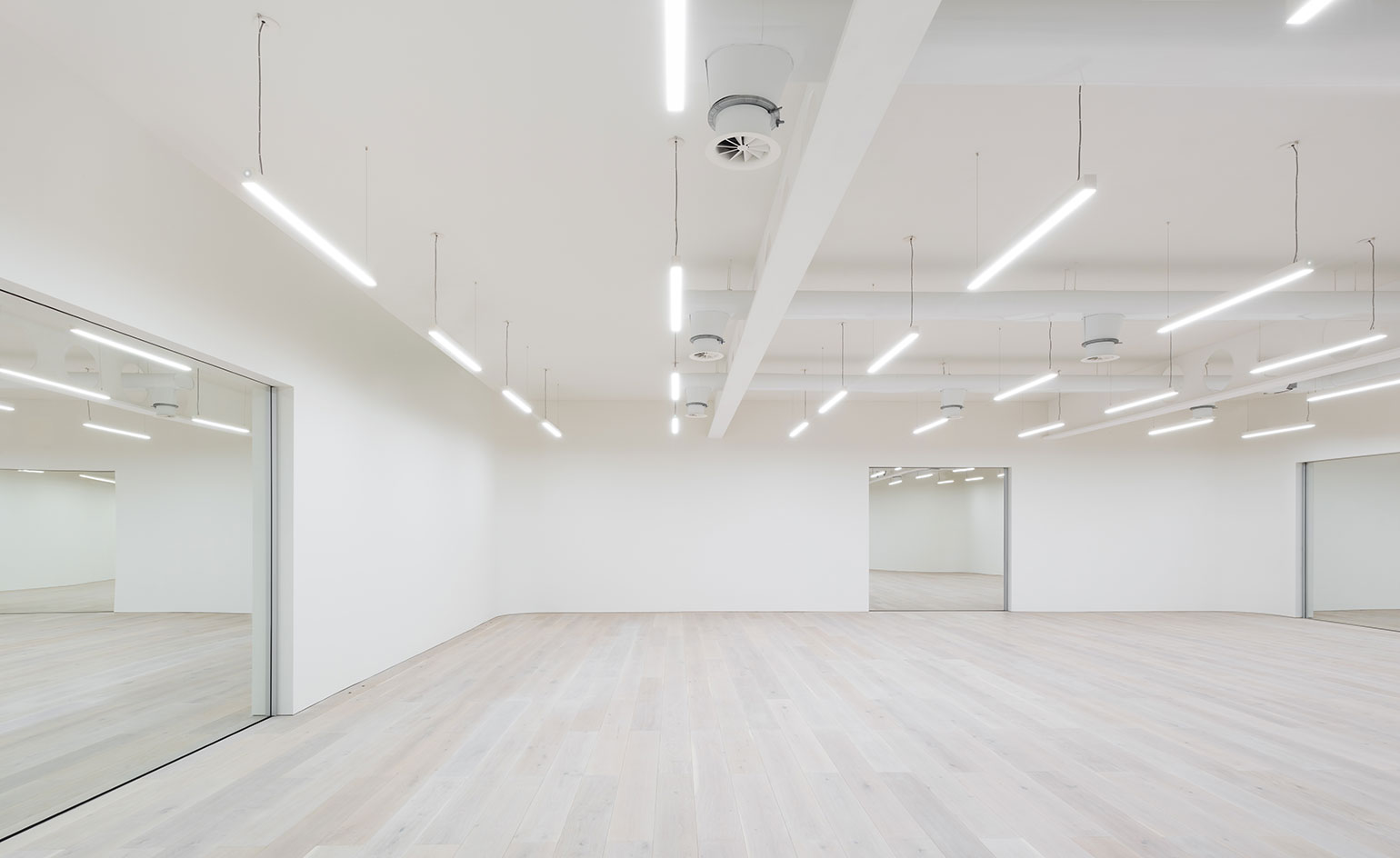
Situated on the ground floor, Studio 3 features four mirrored doors and the provision for full black out, useful for both choreography and audio visual arts
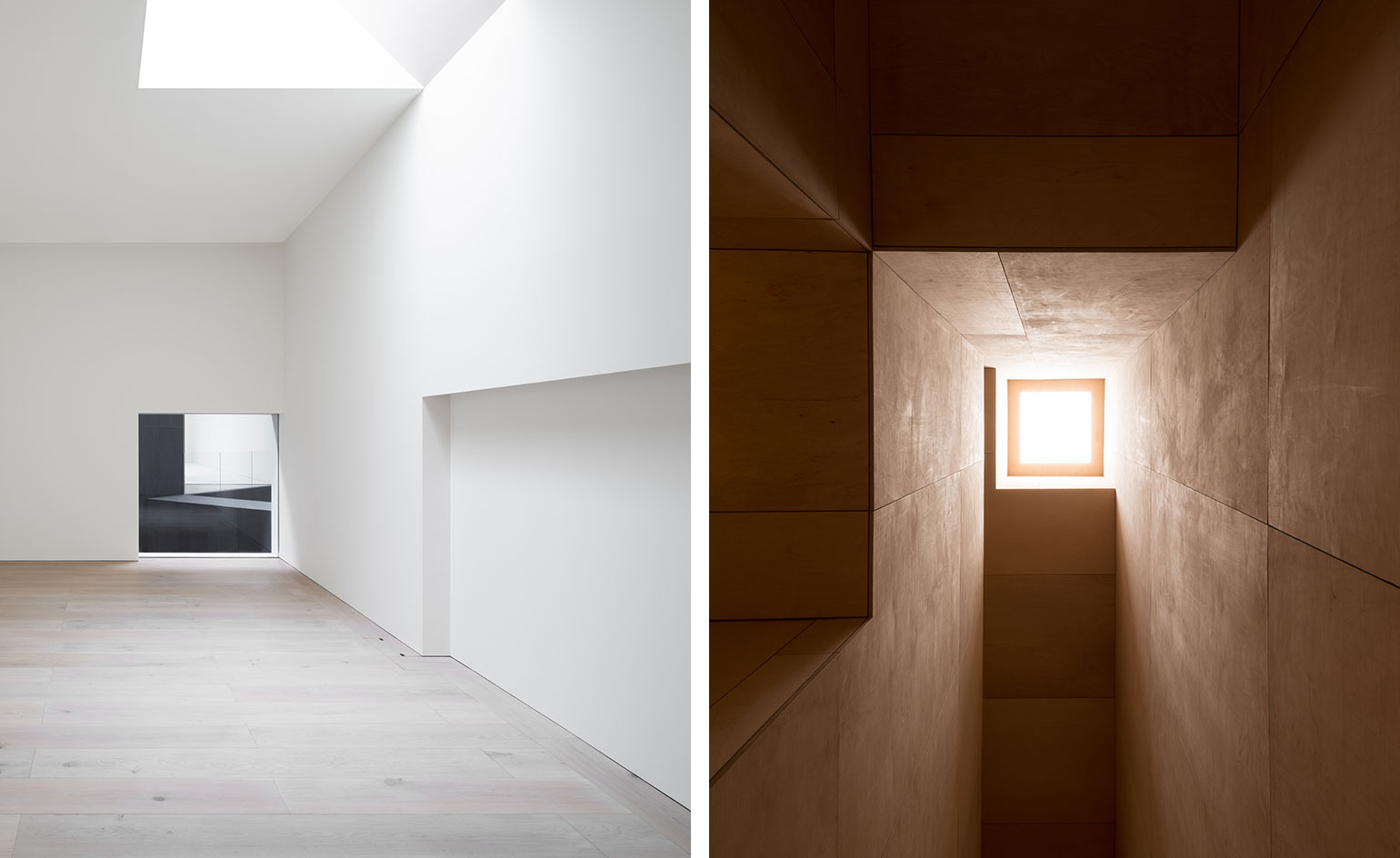
Each studio space includes spring floors, an XLR stereo interface and portable ballet barres, easily adaptable for any function
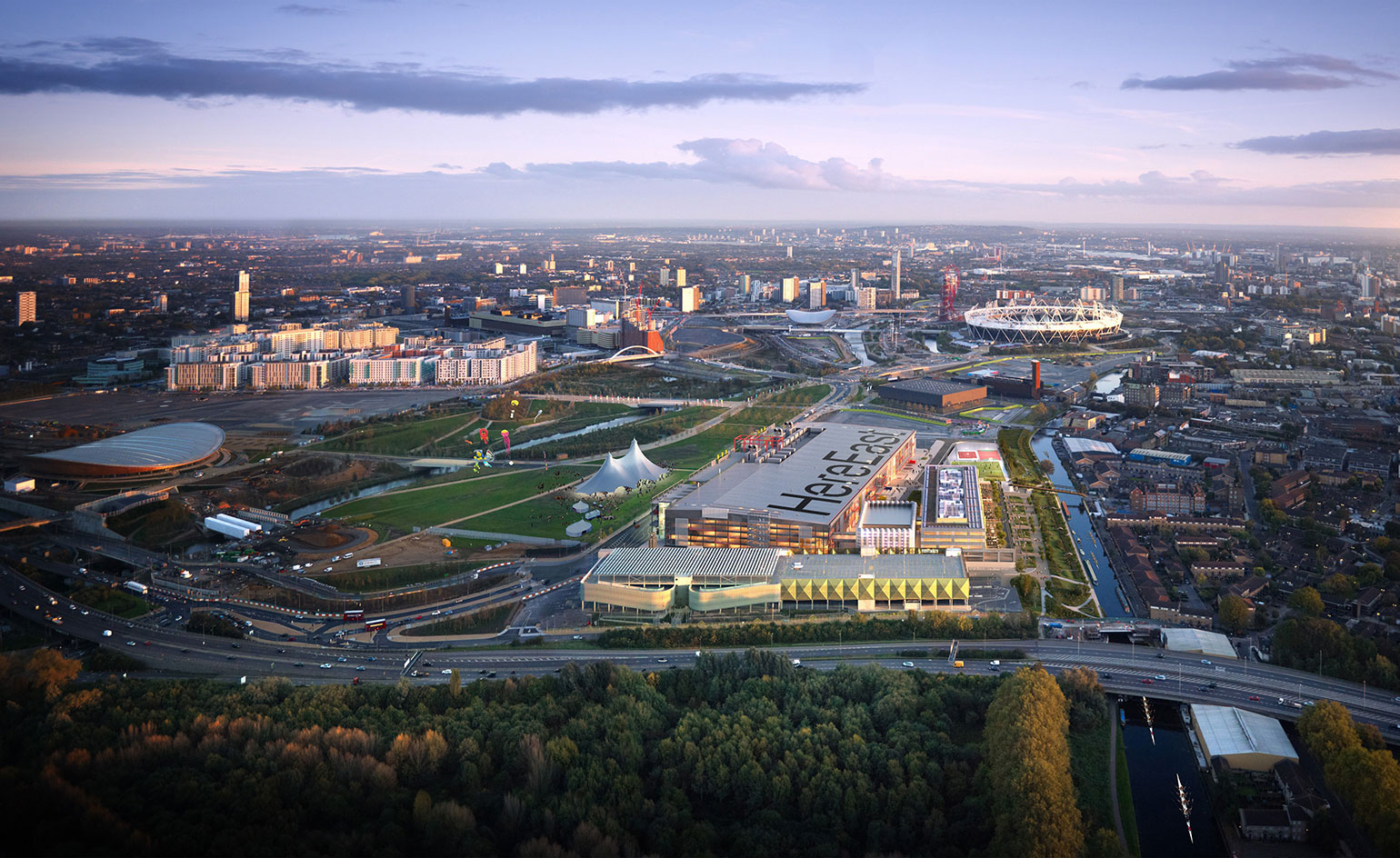
Based at Here East in Queen Elizabeth Olympic Park and designed by architectural practice We Not I, Studio Wayne McGregor comprises three dance studios, including two of the largest in London.
INFORMATION
For more information, visit the Wayne McGregor website
ADDRESS
Queen Elizabeth Olympic Park
Here East, Queen Elizabeth Olympic Park
London E20 3BS
Receive our daily digest of inspiration, escapism and design stories from around the world direct to your inbox.
Elly Parsons is the Digital Editor of Wallpaper*, where she oversees Wallpaper.com and its social platforms. She has been with the brand since 2015 in various roles, spending time as digital writer – specialising in art, technology and contemporary culture – and as deputy digital editor. She was shortlisted for a PPA Award in 2017, has written extensively for many publications, and has contributed to three books. She is a guest lecturer in digital journalism at Goldsmiths University, London, where she also holds a masters degree in creative writing. Now, her main areas of expertise include content strategy, audience engagement, and social media.