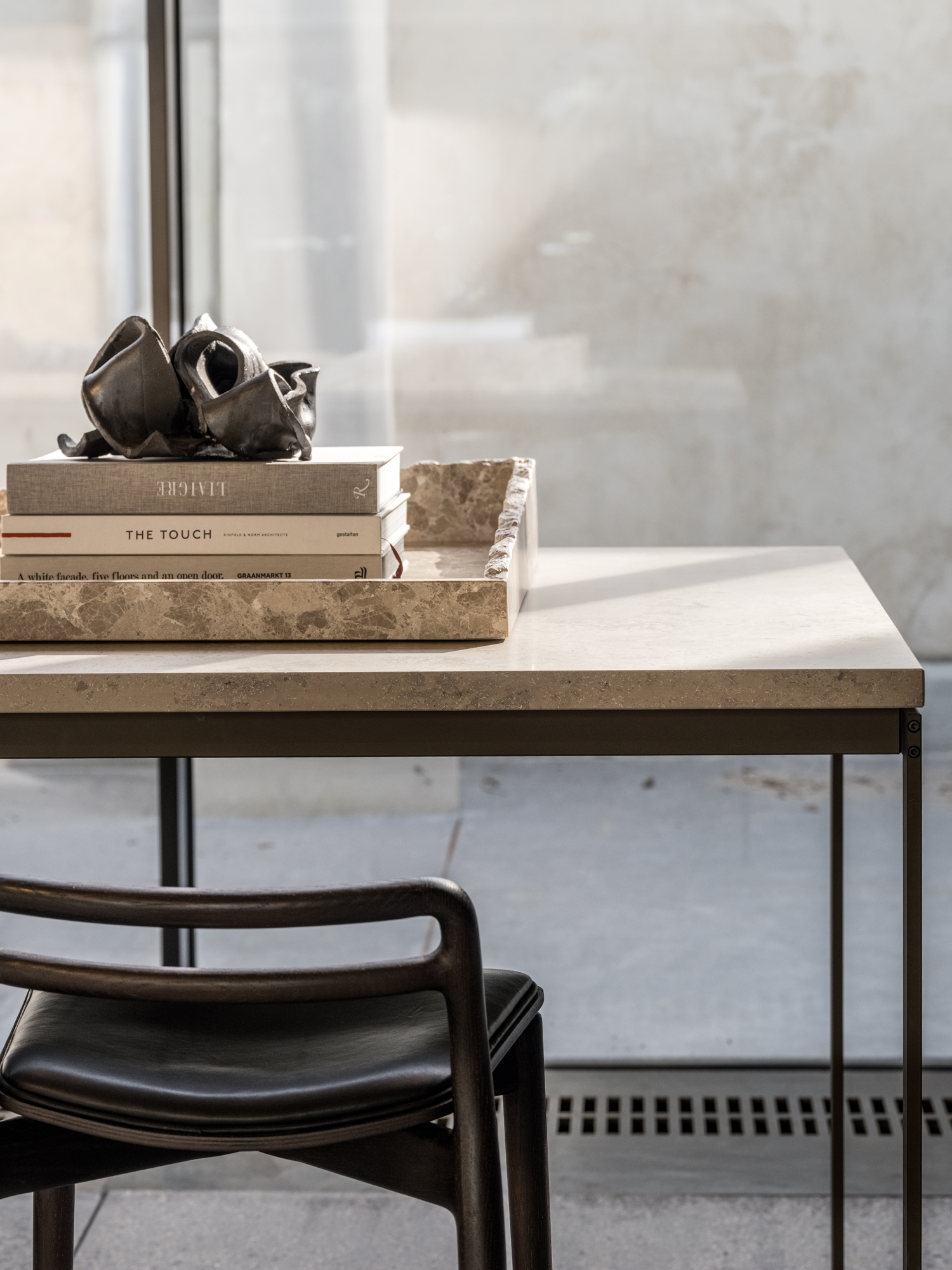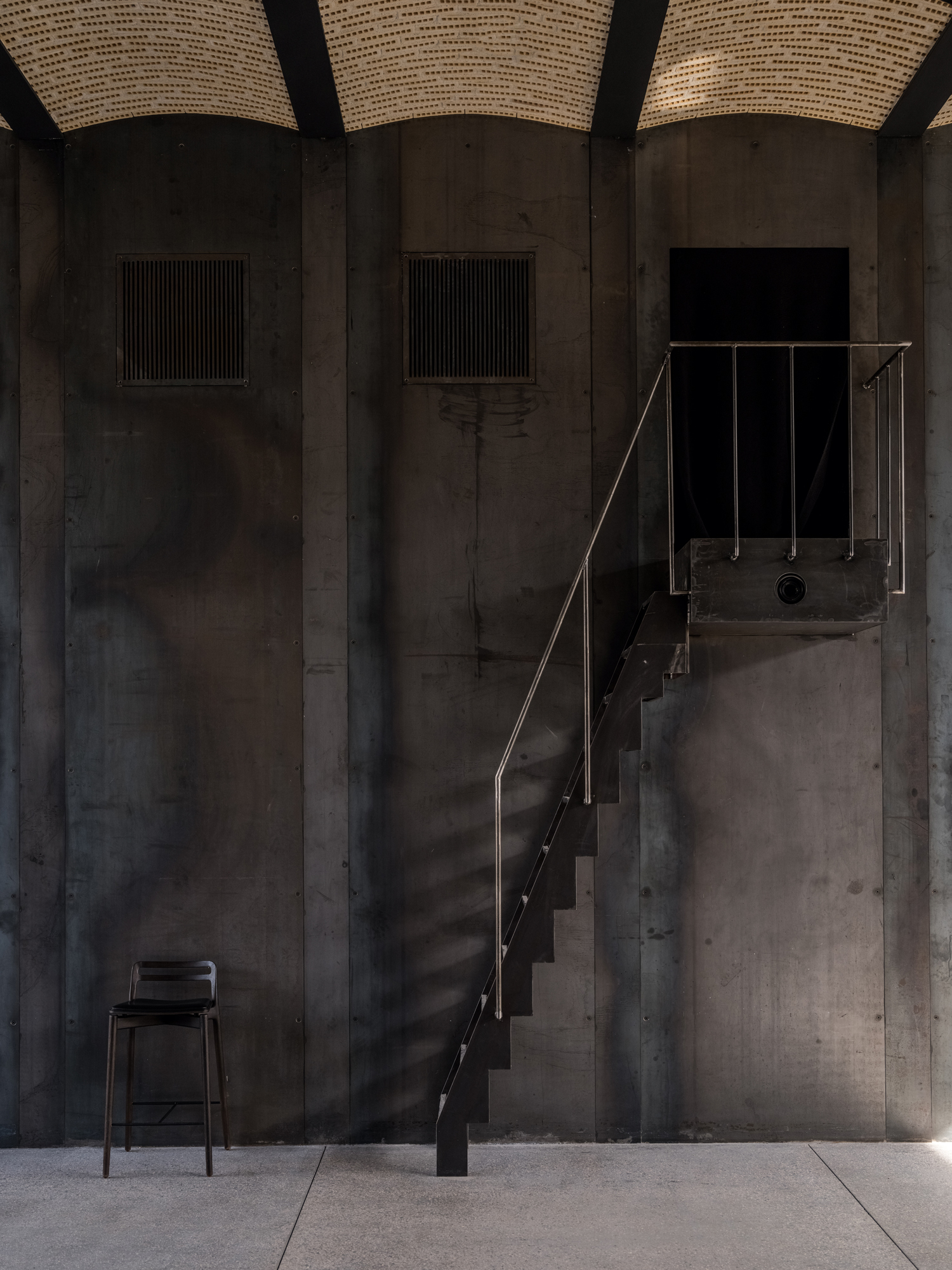Culture, design and industry merge at Copenhagen’s Vipp Garage
A harmonious cultural hub, Vipp Garage opens in Copenhagen’s Islands Brygge neighbourhood

Rasmus Hjortshøj - Photography

Receive our daily digest of inspiration, escapism and design stories from around the world direct to your inbox.
You are now subscribed
Your newsletter sign-up was successful
Want to add more newsletters?

Daily (Mon-Sun)
Daily Digest
Sign up for global news and reviews, a Wallpaper* take on architecture, design, art & culture, fashion & beauty, travel, tech, watches & jewellery and more.

Monthly, coming soon
The Rundown
A design-minded take on the world of style from Wallpaper* fashion features editor Jack Moss, from global runway shows to insider news and emerging trends.

Monthly, coming soon
The Design File
A closer look at the people and places shaping design, from inspiring interiors to exceptional products, in an expert edit by Wallpaper* global design director Hugo Macdonald.
‘Architecture is a little like music,’ says architect Frank Maali. ‘You compose. You try things and twist things to get a feel for what’s right.’ Maali is talking about the design for Vipp Garage, the latest addition to the Danish brand’s HQ in the Copenhagen neighbourhood of Islands Brygge. The campus comprises low, former industrial structures, all converted by Maali and Gemma Lalanda (who set up their joint studio in 1998 and started collaborating with Vipp in 2004) at different points in time.
‘The garage was the last structure on the site left to develop,’ says Vipp CEO Kasper Egelund. ‘Six years ago, the architects made a proposal for it and we got the approval from the planning authorities.’ However, construction plans stalled as Egelund didn’t want to disturb those in the vicinity (including the Mogens Dahl Concert Hall) with a building site. But the pandemic helped him to realise his plans. ‘It was quiet and things were shut so there weren’t many people to disturb,’ he says.

The project transformed a neglected midcentury garage, into a flexible space for hosting cultural activities, including exhibitions, talks, supper clubs and music events. Spanning 200 sq m in total, the space is a combination of old and new building fabric in steel, concrete, brick and glass. The floors are made of polished black concrete pebbles, and walls are clad in patinated dark steel plates. Meanwhile, a courtyard was cut through the existing structure to bring light deep into the interior, and there’s a rooftop terrace, also available for events. The building was designed in close dialogue with its on-site neighbours.
‘It belongs to a family of buildings,’ says Maali. ‘The “music” we play in the other buildings lends its notes and rhythm to this one. And this architecture is unique for the place – it has been done especially for this site. It is our language and our architecture for this situation.’ To which Egelund adds, circling back to the musical references, ‘And if you travel around our site, you can see the architects composed their own kind of music here.’

INFORMATION
Receive our daily digest of inspiration, escapism and design stories from around the world direct to your inbox.
A version of this article appears in the June 2022 issue of Wallpaper*. Subscribe today!
Ellie Stathaki is the Architecture & Environment Director at Wallpaper*. She trained as an architect at the Aristotle University of Thessaloniki in Greece and studied architectural history at the Bartlett in London. Now an established journalist, she has been a member of the Wallpaper* team since 2006, visiting buildings across the globe and interviewing leading architects such as Tadao Ando and Rem Koolhaas. Ellie has also taken part in judging panels, moderated events, curated shows and contributed in books, such as The Contemporary House (Thames & Hudson, 2018), Glenn Sestig Architecture Diary (2020) and House London (2022).
