V.IB Architecture creates a bold industrial sculpture in Paris
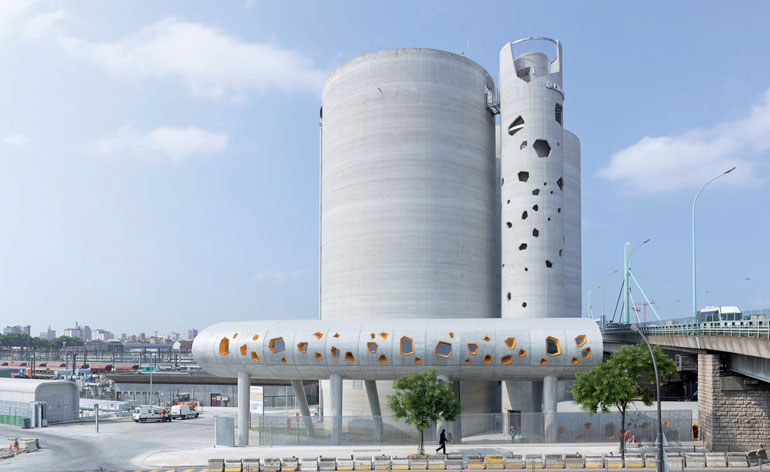
Receive our daily digest of inspiration, escapism and design stories from around the world direct to your inbox.
You are now subscribed
Your newsletter sign-up was successful
Want to add more newsletters?

Daily (Mon-Sun)
Daily Digest
Sign up for global news and reviews, a Wallpaper* take on architecture, design, art & culture, fashion & beauty, travel, tech, watches & jewellery and more.

Monthly, coming soon
The Rundown
A design-minded take on the world of style from Wallpaper* fashion features editor Jack Moss, from global runway shows to insider news and emerging trends.

Monthly, coming soon
The Design File
A closer look at the people and places shaping design, from inspiring interiors to exceptional products, in an expert edit by Wallpaper* global design director Hugo Macdonald.
New Parisian cement works Silos 13 is the height of industrial chic. Modern industrial architecture rarely matches the glories of the past. Ever since the high-tech architects sneaked functionalism off the business park and factory floor and transformed it into high-end design for apartments and galleries, the genre has been left wanting, preferring pragmatic and cost-effective banality over triumphal celebration. But the Silos 13 plant is different.
Commissioned by the French company Semapa, which is in charge of Paris' left bank redevelopment project, the new structure houses a works for Ciments Calcia, one of France's main cement producers. After Ciments Calcia gave over its existing distribution centre on the banks of the Seine for urban development in exchange for this site on the edge of Paris' vast Rive Gauche development zone, the challenge was to create a striking building that enhanced the streetscape while still playing an important industrial role.
Paris-based V.IB Architecture was set up in 2013 by Bettina Ballus and Franck Vialet. Commissioned by Semapa to create the new plant, the 20-strong studio decided to use concrete to create a pure industrial sculpture. 'It was obvious that Calcia would prefer materials that promote their people's skills and their business of making and selling cement to erect wonderful buildings around the city,' say Vialet and Ballus. The result is a pair of soaring silos, adjoining a slender concrete service tower containing stairs and a lift.
At ground and first level are two horizontal tubes, housing offices and a quality control centre. These latter structures were prefabricated off-site and have a crazed pattern of punched polygonal windows and slots - picked out with yellow aluminium reveals - to animate the façades and interiors and reference the fragmenting process used in manufacturing the concrete itself.
The silos themselves were originally planned at 50m but planning constraints cut them down to a still-impressive 37m, with a width of 20m. Built up laboriously from slipformed concrete, they rose at a speed of 2.5cm per hour over a three week build. Together, the five silos form a solid concrete composition, placed right up tight against the busy ring road and dramatically lit and shaded to form a major new urban sculpture. 'The project is a whole, it is alive,' say the architects, 'it's a sort of abstraction of bodies rising from the ground and attracting each other into one unique place.'
Up to 80 trucks a day access the new facility, churning out some 400,000 tons of concrete a year. As well as road there's rail access as well - 80% of the clients were located within 30km of the original site for logistical reasons, so the new centre had to at the heart of the transport network. Major industrial works are rarely showcased in central urban areas. By keeping the plant in the city - and making sure it was an aesthetic success - the architects and planners have kept the spirit of mixed use, multi-functional urbanism alive.
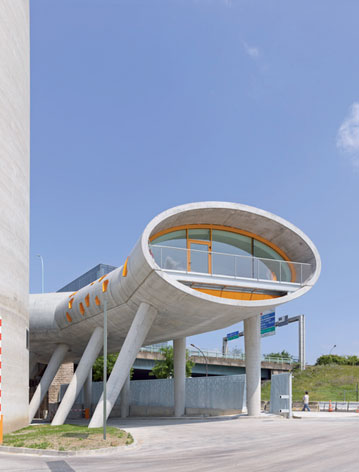
Commissioned by the French company Semapa, which is in charge of Paris' left bank redevelopment project, the new structure houses a works for Ciments Calcia, one of France's main cement producers.
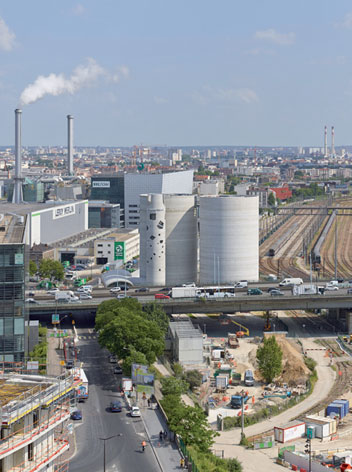
The challenge was to create a striking building that would enhance the streetscape while still playing an important industrial role.
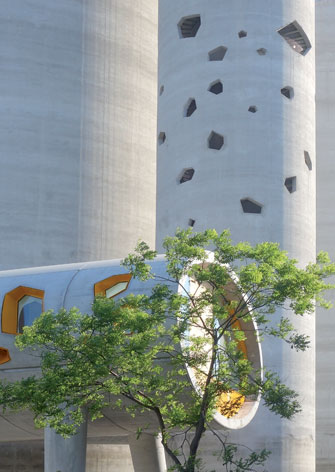
The silos themselves were originally planned at 50m but planning constraints cut them down to a still-impressive 37m, with a width of 20m. Built up laboriously from slipformed concrete, they rose at a speed of 2.5cm per hour over a three week build.
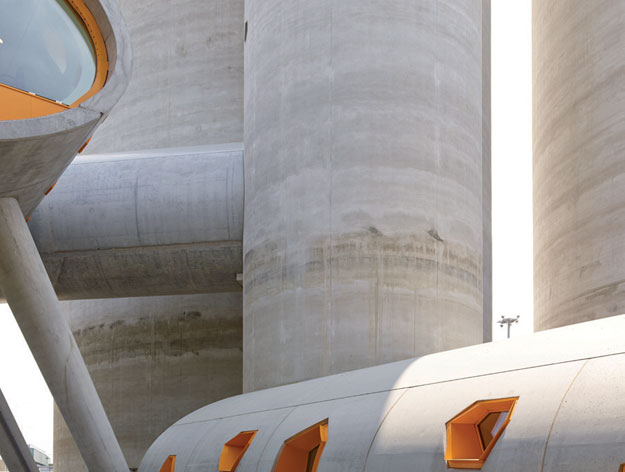
A pair of soaring silos adjoin a slender concrete service tower containing stairs and a lift
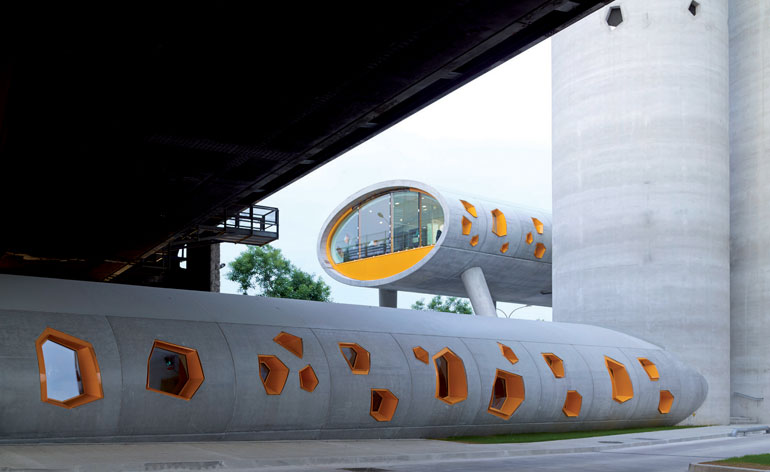
At ground and first level are two horizontal tubes, housing offices and a quality control centre.

The polygonal windows and slots reference the fragmenting process used in manufacturing the concrete itself.
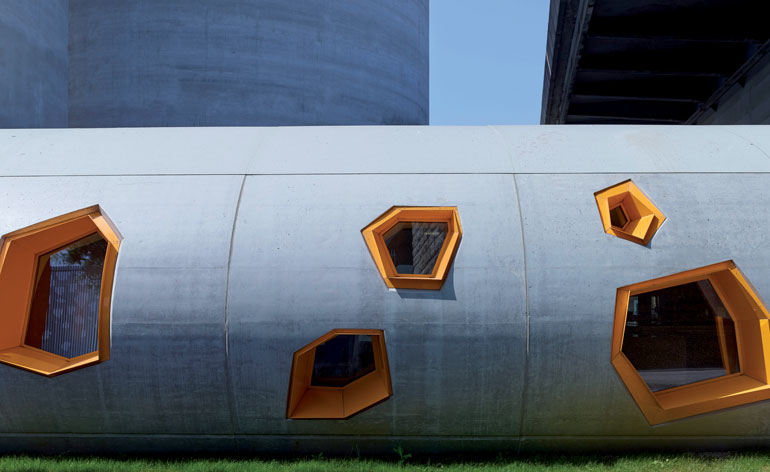
Some of the windows are picked out with yellow aluminium reveals to animate the façades and interiors and reference the fragmenting process used in manufacturing the concrete itself.
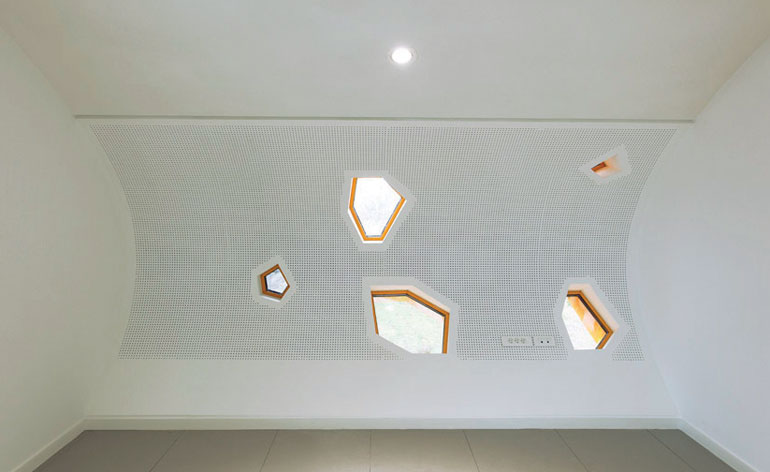
One of the curvaceous interior walls.
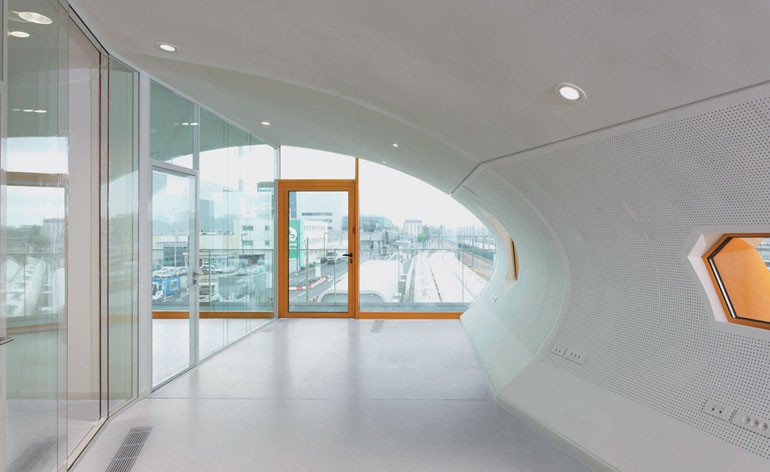
The new centre is located at the heart of the transport network.
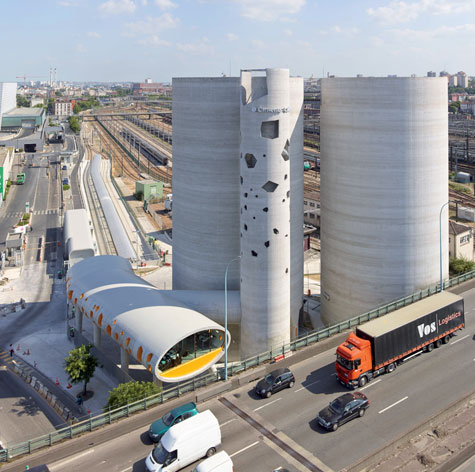
By keeping the plant in the city - and making sure it was an aesthetic success - the architects and planners have kept the spirit of mixed use, multi-functional urbanism alive.
Receive our daily digest of inspiration, escapism and design stories from around the world direct to your inbox.
Jonathan Bell has written for Wallpaper* magazine since 1999, covering everything from architecture and transport design to books, tech and graphic design. He is now the magazine’s Transport and Technology Editor. Jonathan has written and edited 15 books, including Concept Car Design, 21st Century House, and The New Modern House. He is also the host of Wallpaper’s first podcast.