The Passage: homelessness charity in Victoria undergoes architect-led refurb
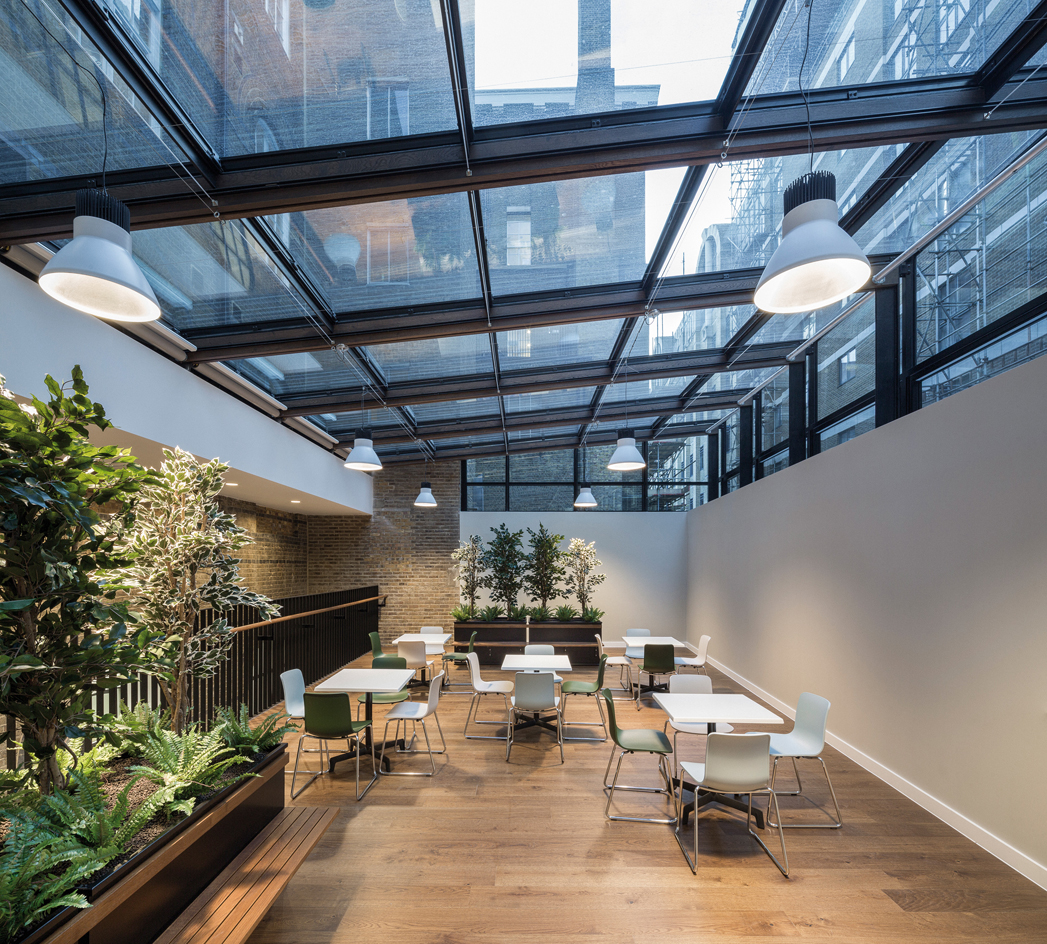
Receive our daily digest of inspiration, escapism and design stories from around the world direct to your inbox.
You are now subscribed
Your newsletter sign-up was successful
Want to add more newsletters?

Daily (Mon-Sun)
Daily Digest
Sign up for global news and reviews, a Wallpaper* take on architecture, design, art & culture, fashion & beauty, travel, tech, watches & jewellery and more.

Monthly, coming soon
The Rundown
A design-minded take on the world of style from Wallpaper* fashion features editor Jack Moss, from global runway shows to insider news and emerging trends.

Monthly, coming soon
The Design File
A closer look at the people and places shaping design, from inspiring interiors to exceptional products, in an expert edit by Wallpaper* global design director Hugo Macdonald.
Homelessness charity The Passage has operated since 1980 out of three adjoining buildings near London’s Victoria Station. The complex started life in 1863 as a girls’ orphanage and night school, and was expanded over the next 50 years to house workrooms, a chapel, sisters’ accommodation and more classrooms.
'The interiors had become a maze with no core flow and no orientation,' says Matt Yeoman, co-founder and a director of the London-based design and architecture practice BuckleyGrayYeoman – the firm behind the £15 million refurbishment of the charity’s main centre. 'We completely reorganised the circulation through the building, relocated and expanded the entrance and gave the principal spaces a greater sense of identity.'
The biggest architectural move was taking out a mezzanine on the lower ground floor that had been inserted in the 1950s or 60s, explains Yeoman. This brought the spaces back to their original scale and airy proportions, revealing original features such as curved arches and cornicing, and allowing daylight to flow into previously dark, dank rooms.
But the renovation project didn’t stop there. The kitchen and dining room have been entirely upgraded, a double-height winter garden with a fully glazed roof has been added and the rooftop cleared so that it can host events and a community garden for residents and clients. There are also new training and education rooms, a medical centre, a gym and a music room, as well as conference and meeting facilities (that have a separate entrance) for the use of the charity and others.
'What we wanted to do in design terms was take a non-institutional approach,' says Yeoman. 'Our concept was to bring in the work we do in the residential and hotel sector, and provide more of a domestic feel in the bedrooms.' By bedrooms he means both the 16 self-contained studio flats and the five extra bed spaces created to get women off the streets and into a safe environment. The latter feature the sort of furnishings you would associate with a stylish hotel or home: a bespoke one-piece desk and bedside table, a bed by Muji, a pendant by Zero Lighting and wall lights by Lightyears and a chair (by Hay) lined with Kvadrat textiles. 'For us it was about going beyond people’s expectations,' says Yeoman. 'And providing a hard-wearing aesthetic that would almost look better with time.'
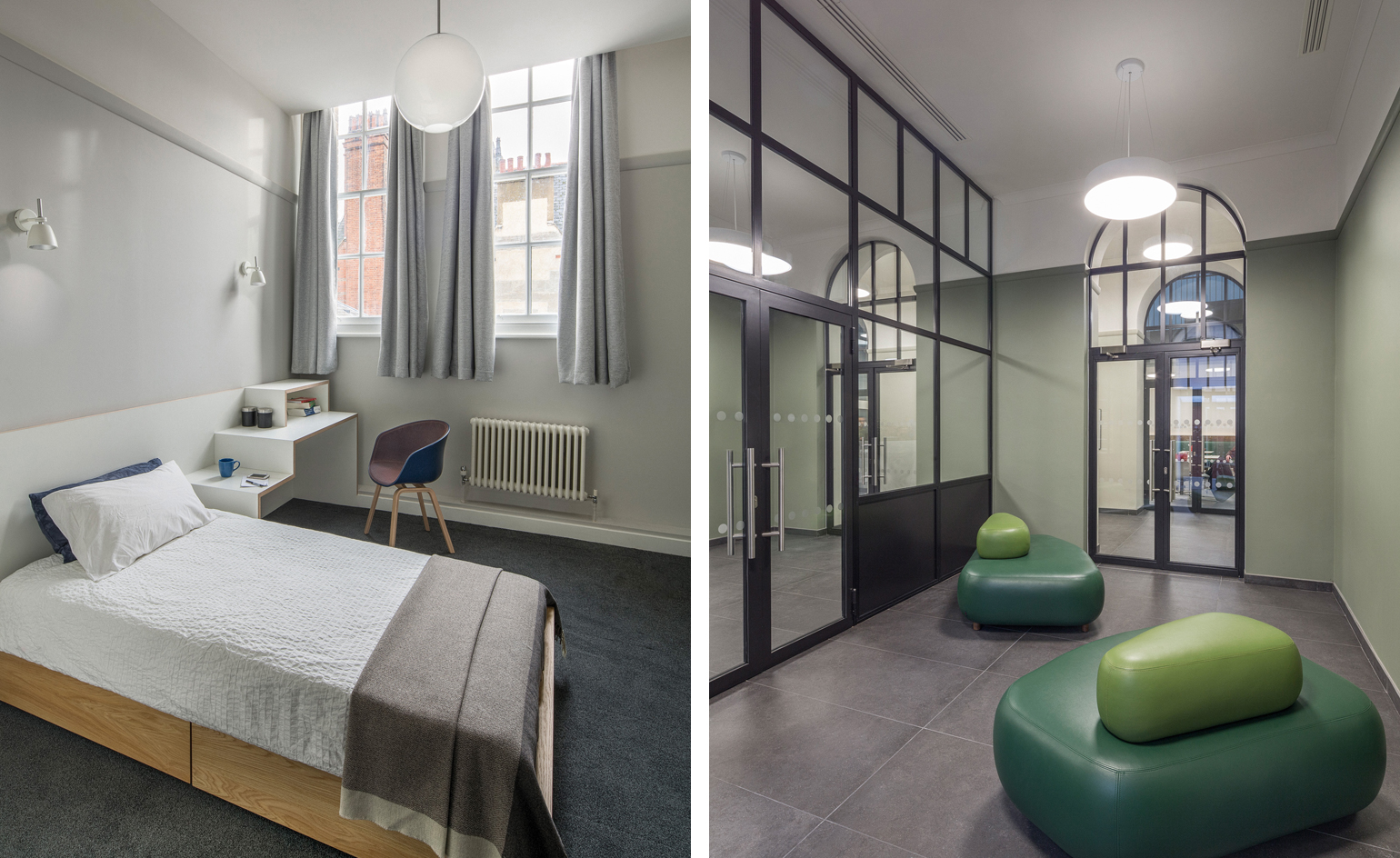
The central London location has been the charity's base since it's conception in 1980, but over the years the space had become dysfunctional, disjointed and disheartening
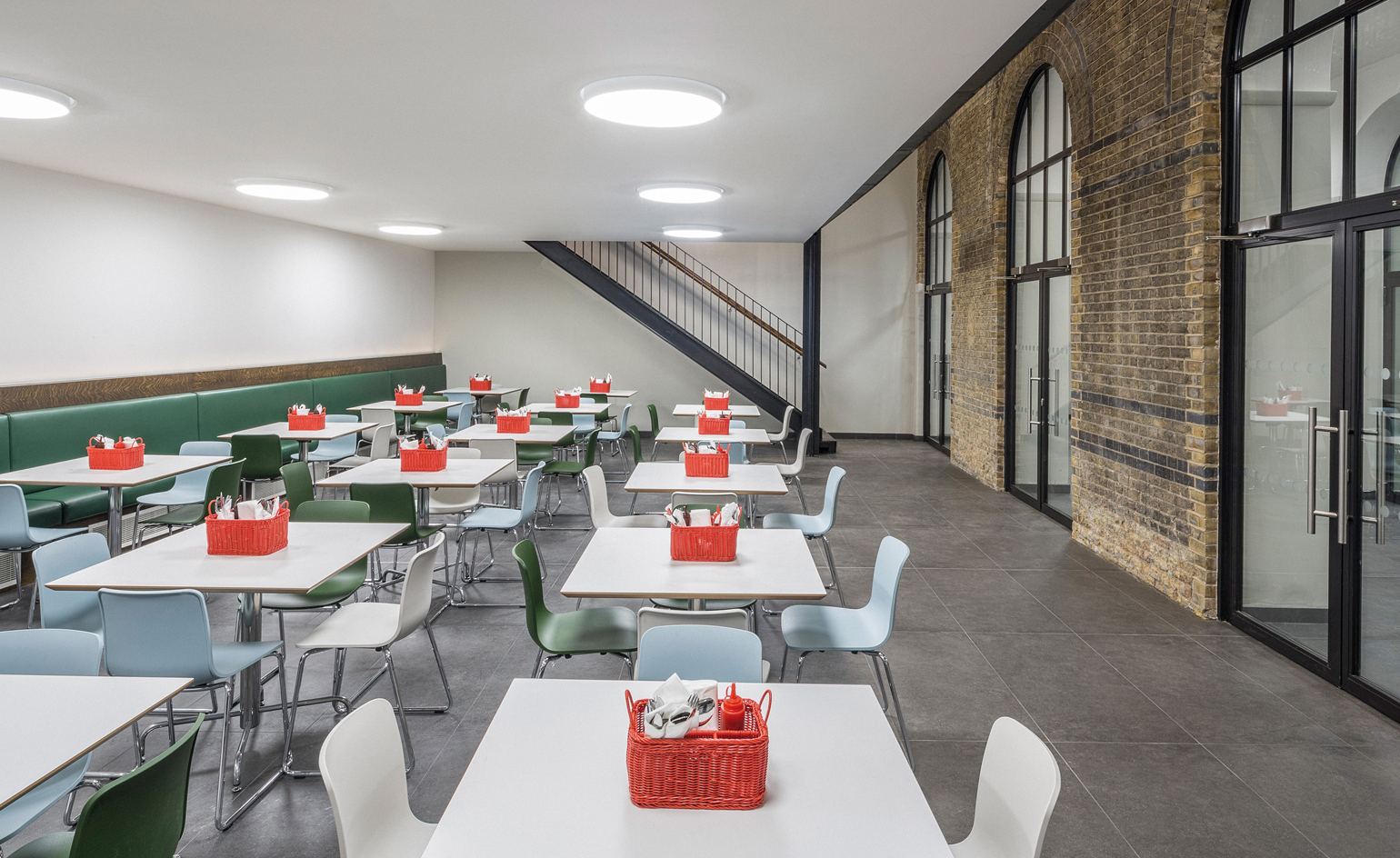
The £15 million redesign has resulted in a bright and light multifunctional space. 'We completely reorganised the circulation through the building, relocated and expanded the entrance and gave the principal spaces a greater sense of identity,' explains the firm's Matt Yeoman
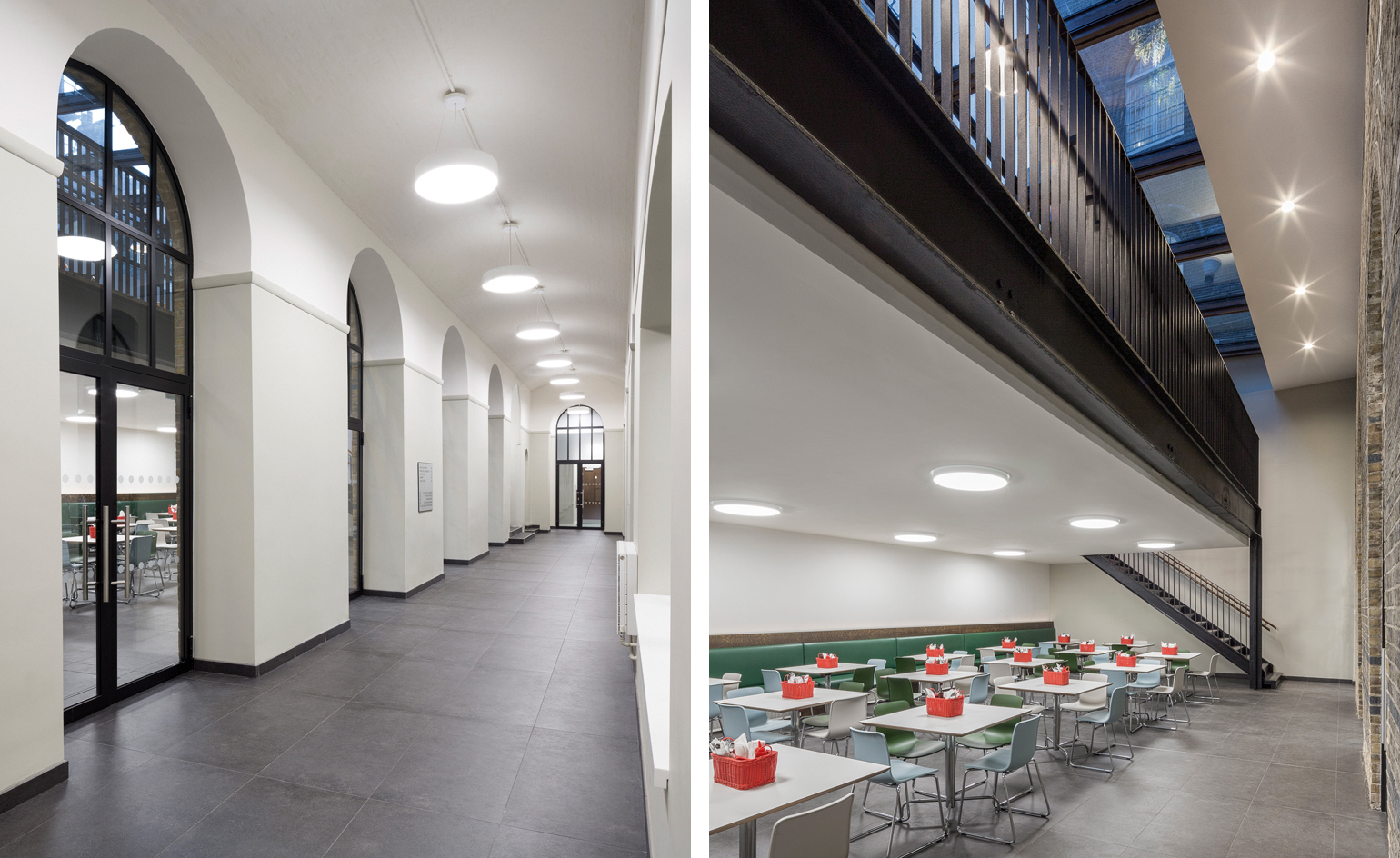
The removal of a 1950s mezzanine level revealed original features such as curved arches and cornicing
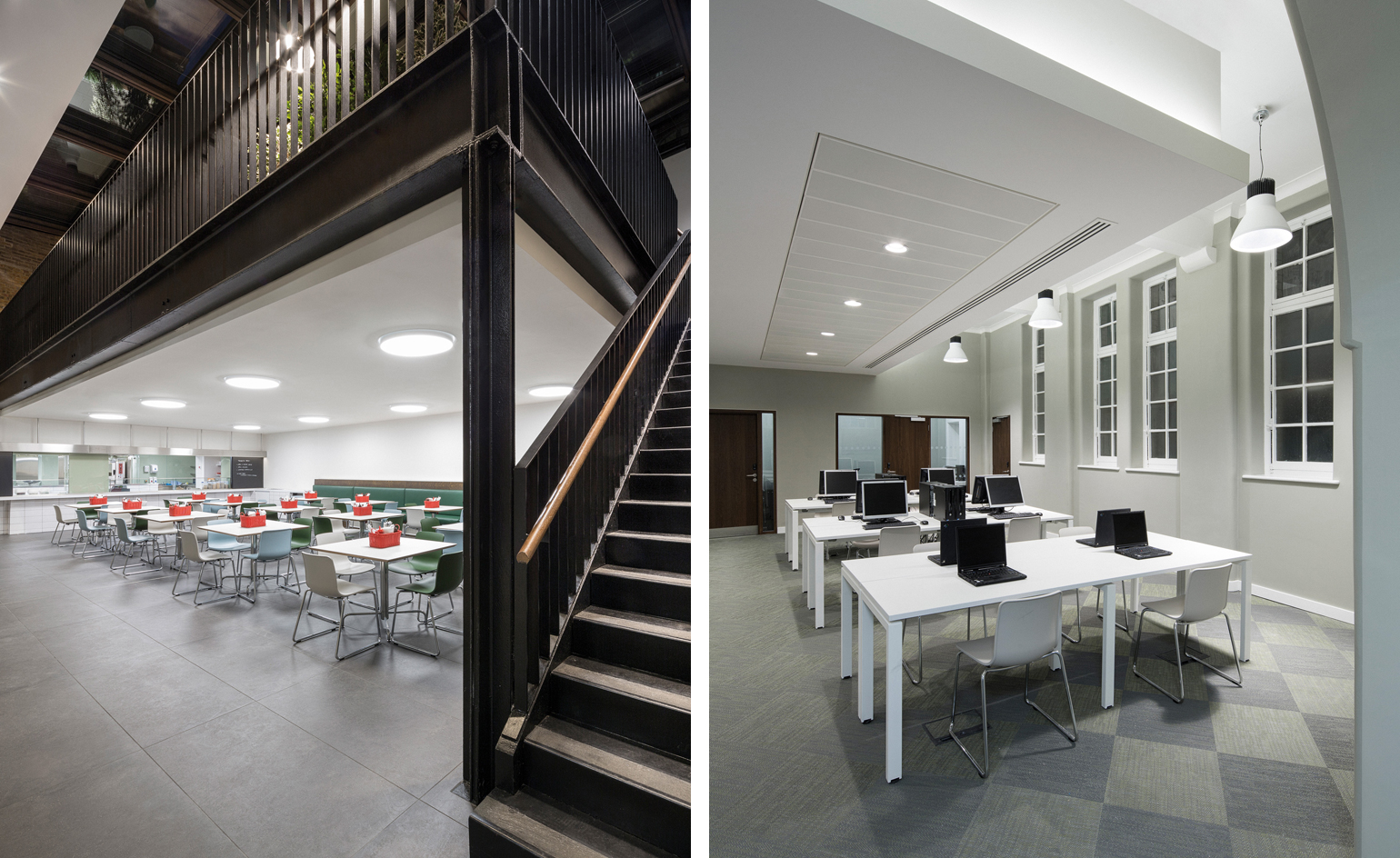
The space includes a brand new kitchen, along with functional work spaces, a medical centre, gym, music room, as well as conference and meeting facilities
INFORMATION
For more information, visit The Passage’s website
Photography: Dirk Lindner
ADDRESS
Passage House
1-5 Longmoore Street
London, SW1V 1JH
Receive our daily digest of inspiration, escapism and design stories from around the world direct to your inbox.
Giovanna Dunmall is a freelance journalist based in London and West Wales who writes about architecture, culture, travel and design for international publications including The National, Wallpaper*, Azure, Detail, Damn, Conde Nast Traveller, AD India, Interior Design, Design Anthology and others. She also does editing, translation and copy writing work for architecture practices, design brands and cultural organisations.