The making of Langlands & Bell's studio-house in Kent
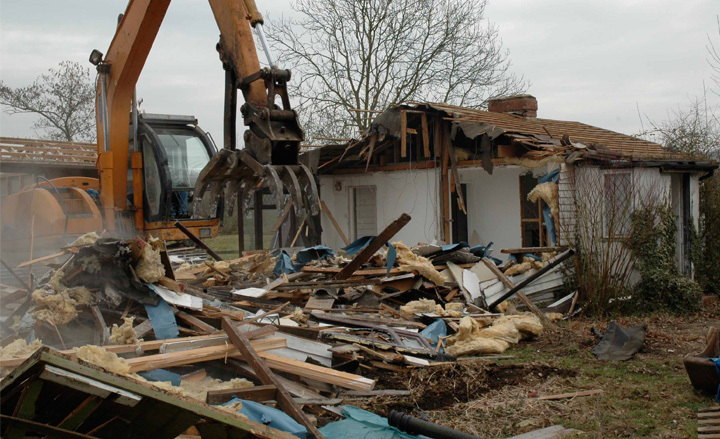
Receive our daily digest of inspiration, escapism and design stories from around the world direct to your inbox.
You are now subscribed
Your newsletter sign-up was successful
Want to add more newsletters?

Daily (Mon-Sun)
Daily Digest
Sign up for global news and reviews, a Wallpaper* take on architecture, design, art & culture, fashion & beauty, travel, tech, watches & jewellery and more.

Monthly, coming soon
The Rundown
A design-minded take on the world of style from Wallpaper* fashion features editor Jack Moss, from global runway shows to insider news and emerging trends.

Monthly, coming soon
The Design File
A closer look at the people and places shaping design, from inspiring interiors to exceptional products, in an expert edit by Wallpaper* global design director Hugo Macdonald.
The rural studio-house of Turner Prize nominees Ben Langlands and Nikki Bell is some 320 sq m of meticulous craftsmanship and canny details, a modernist box in the quintessentially English countryside.
Most visual artists don't make good architects (and vice versa) but the artwork of the British duo has always been based on representations of space, scale and dimension, and as minimalist architect and friend John Pawson says of the project (aptly named 'Untitled'), 'It's not architecture. It's an installation.'
When the pair brought the plot of meadowland in Kent, it came complete with a small cottage. In 2006 they razed this to the ground, installed an LPG gas generator and hoisted a converted shipping container onto the site by crane, which doubled as the project manager's office and their living accommodation.
Then work began on the L-shaped house, whose seemingly simple flat-roofed construction belies the sophistication of the interior.
See the completed house and read the full story here
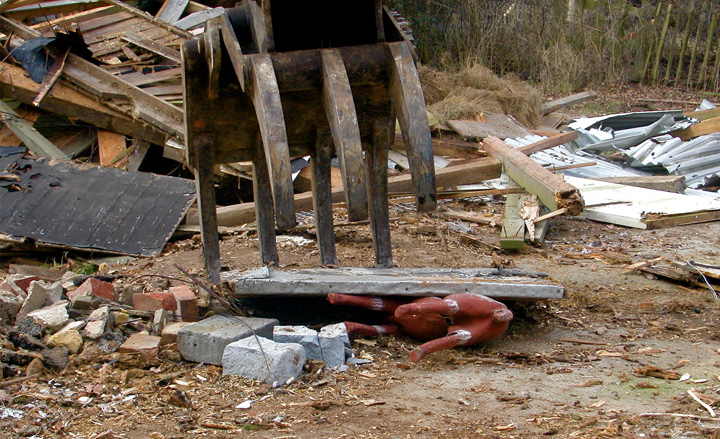
'Bambi bites the dust'
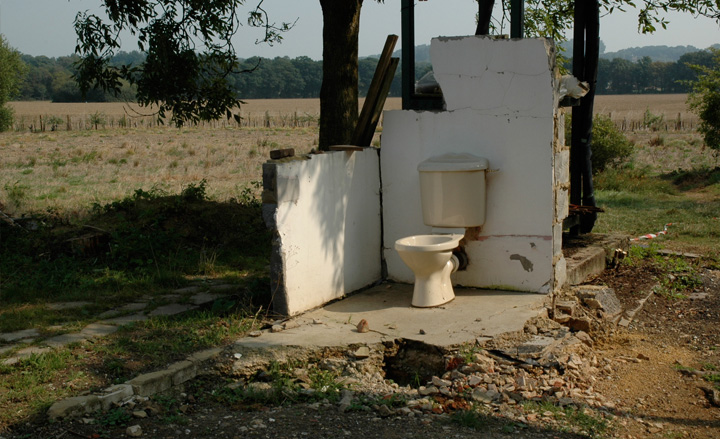
'The most useful parts of the old building are retained until last'
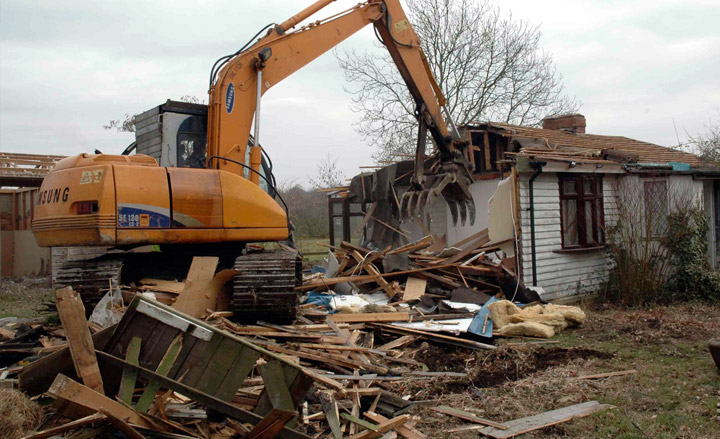
'The old shack is demolished in a day'
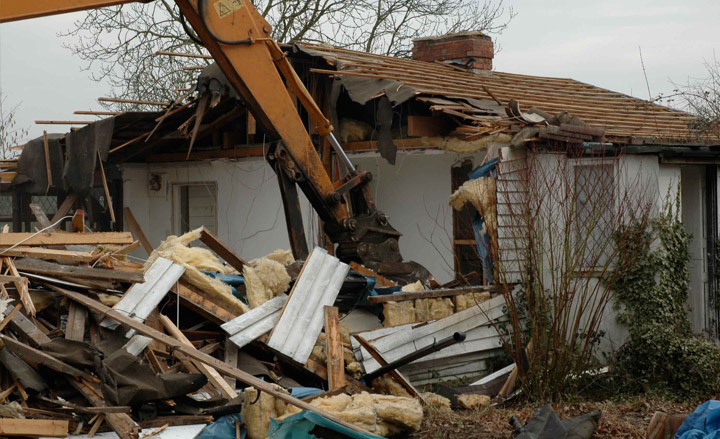
'Nothing else is worth saving'
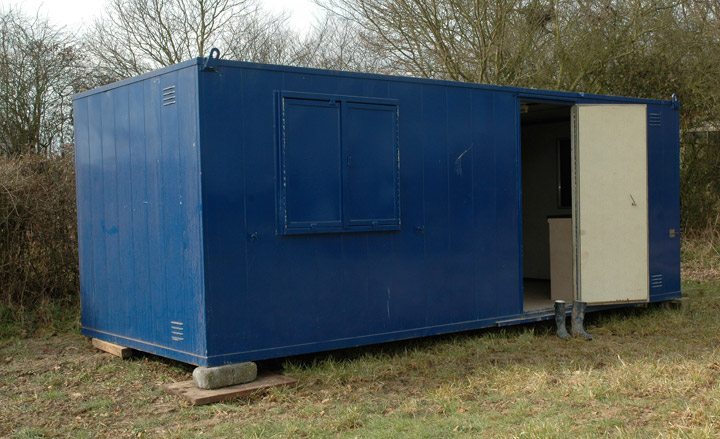
'The blue steel cabin arrives'
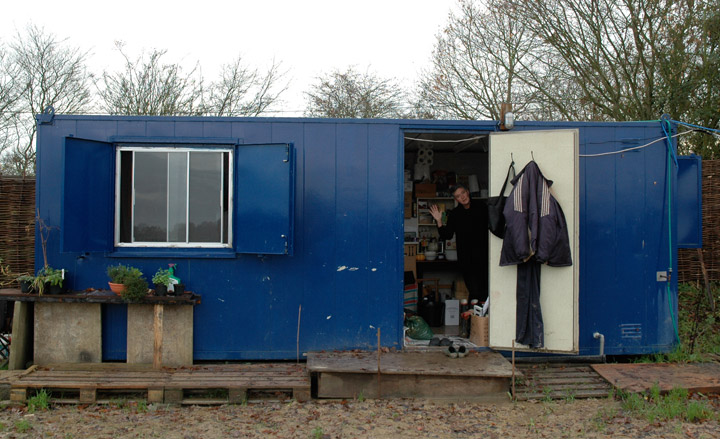
'Setting up a base for operations in a sea of mud'
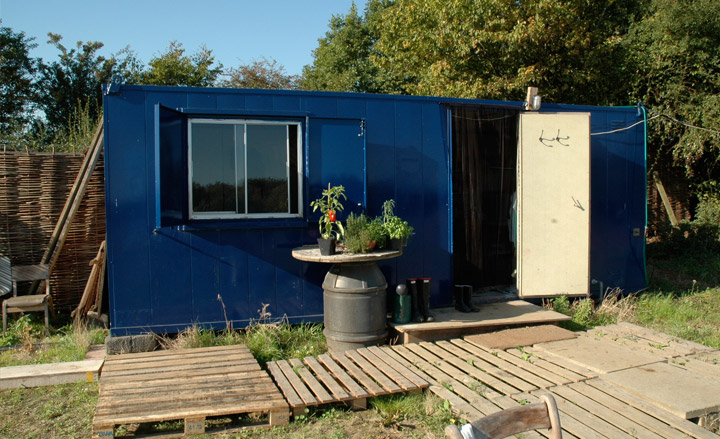
'Surplus pallets deployed to form a temporary deck'
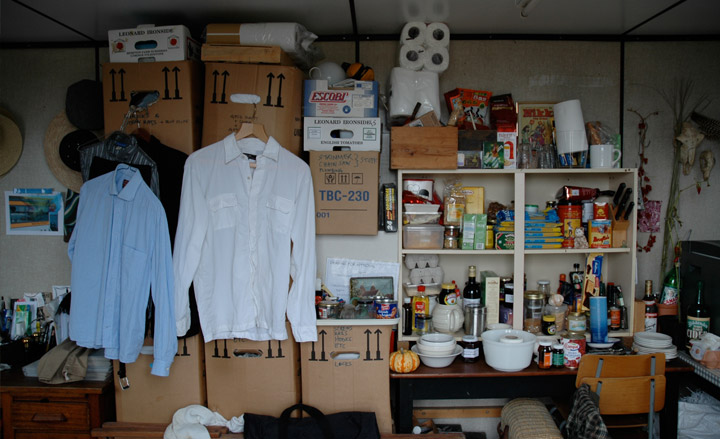
'When living in a box, every square centimetre counts'
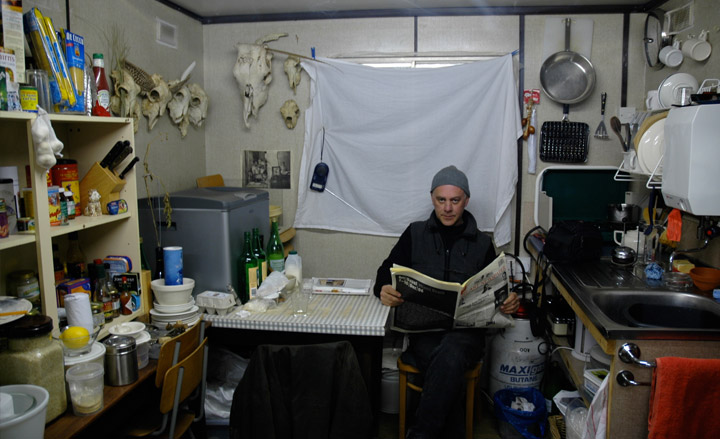
'Inside the cabin, winter sets in'
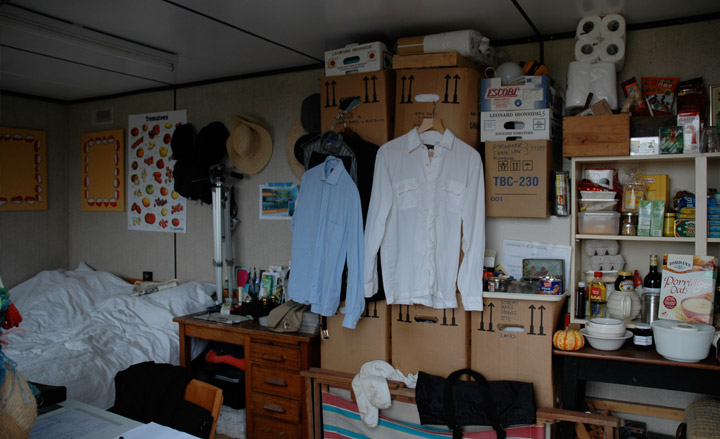
'Everything is within reach'
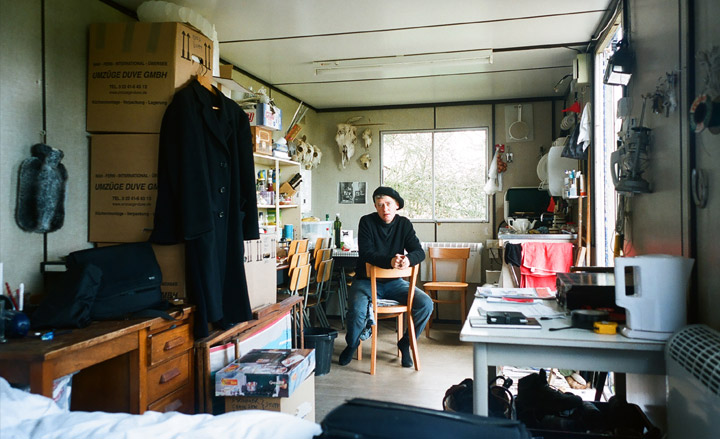
'A moment's respite before building begins'
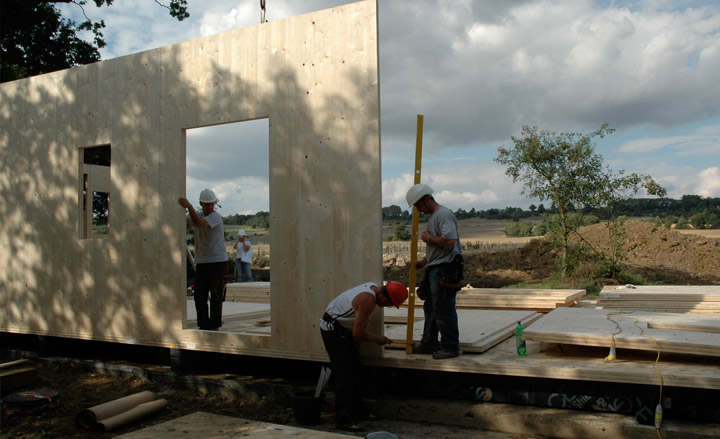
'The building's structure arrives on a lorry and the first walls are lifted into place by crane'
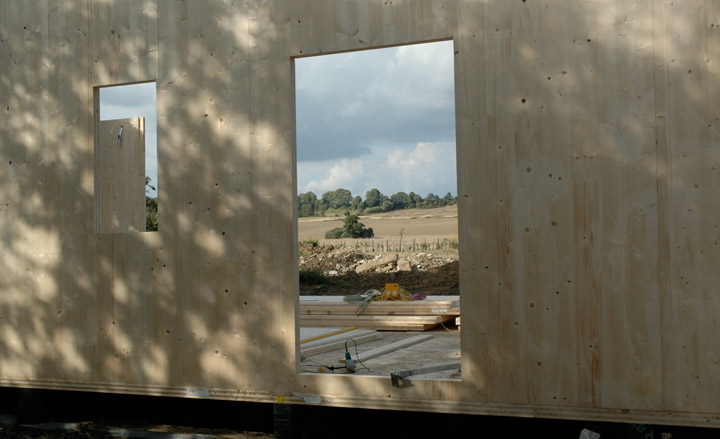
'View through the front doorway'
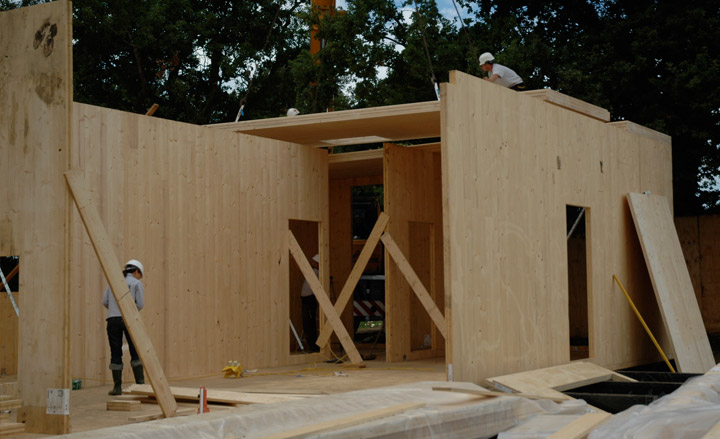
'The building soon starts to take shape'
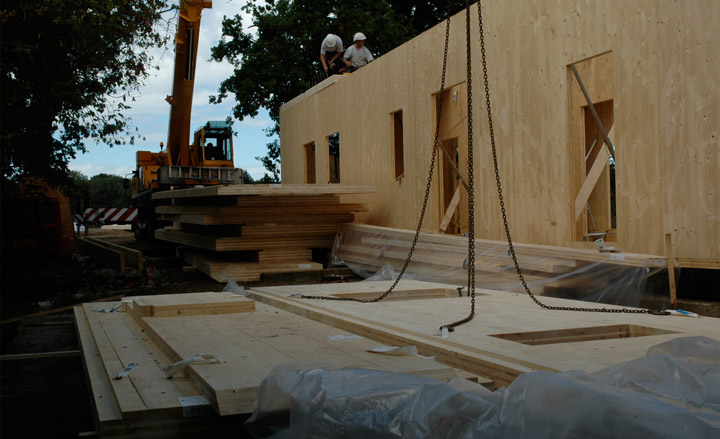
'The Eurban building system is structurally and environmentally sound'
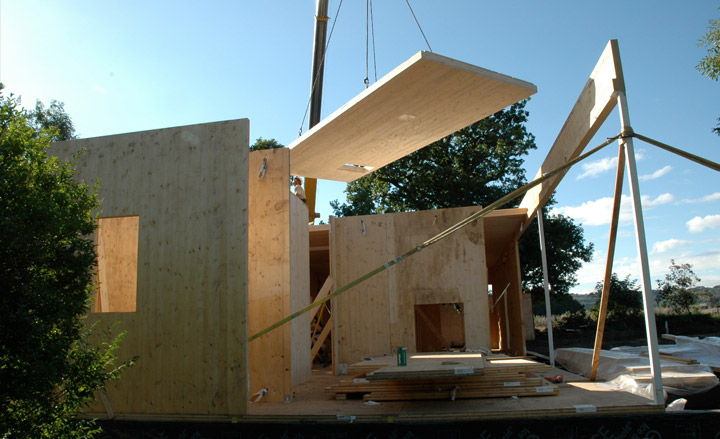
'The roof plate descends in sections with holes for the chimney and skylights already cut out'
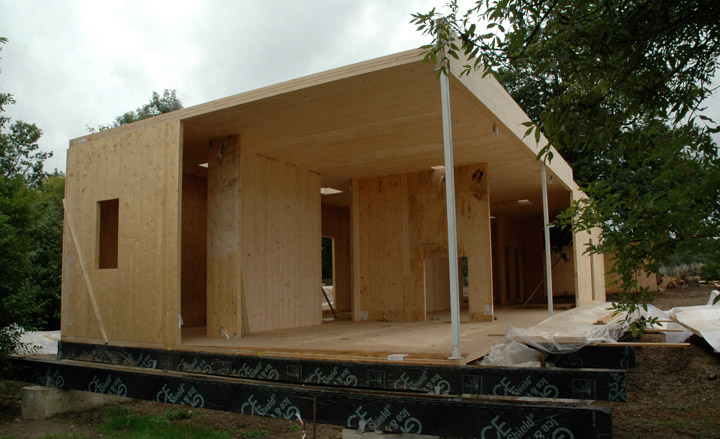
'Once the main walls are in place, we wait for the curtain wall glazing to arrive'
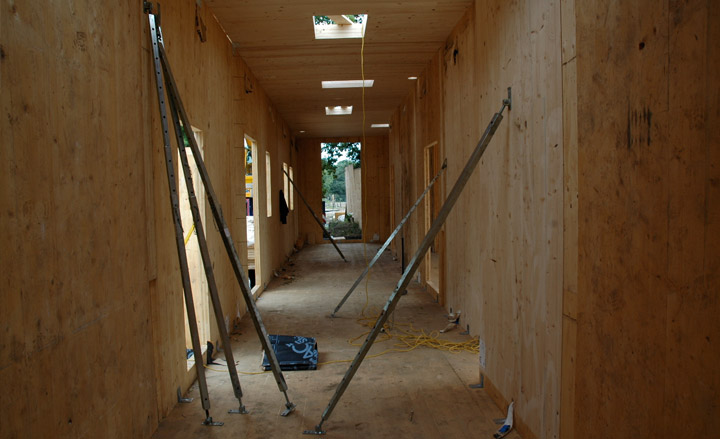
'View through the building'
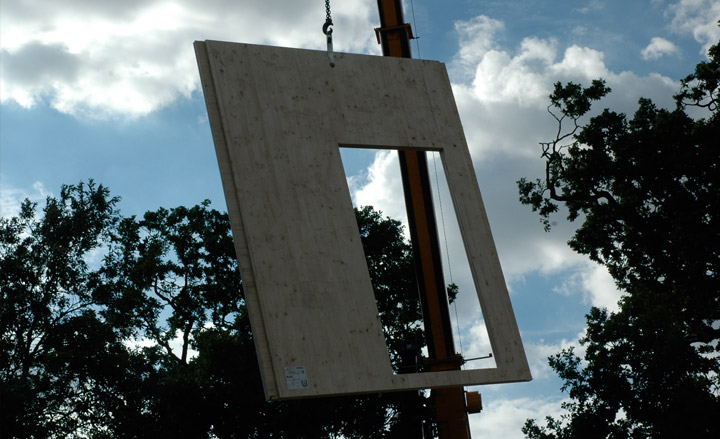
'One after another the building's panels are lifted into place by crane'
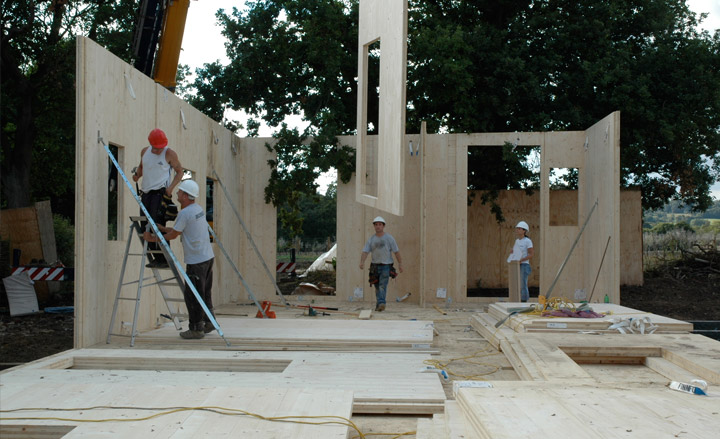
'The Eurban timber panel system is structurally very strong. It has excellent thermal properties, and is very adaptable'
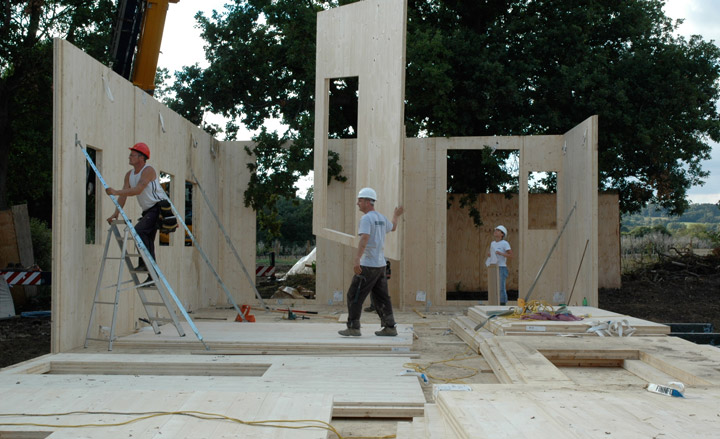
'Rapid progress is made'
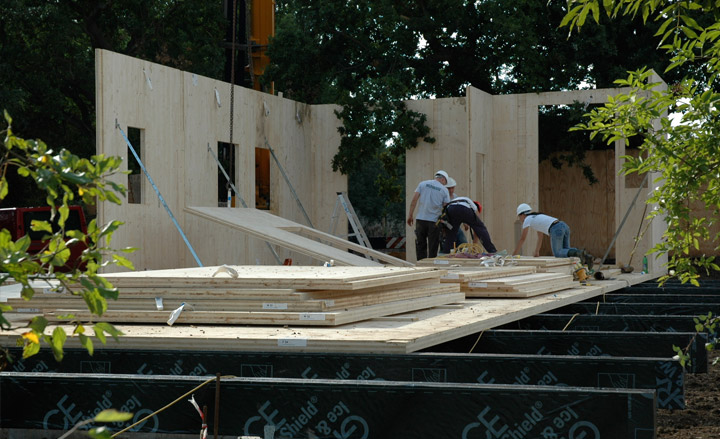
'The main part of the building is raised on timber ground beams supported by piles'
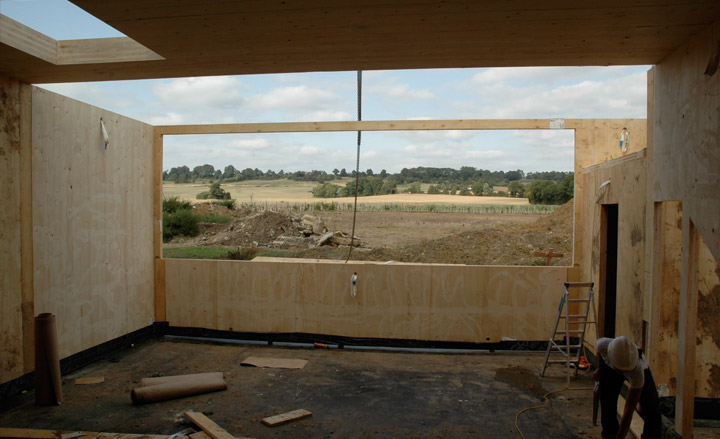
'The studio window frames the view'
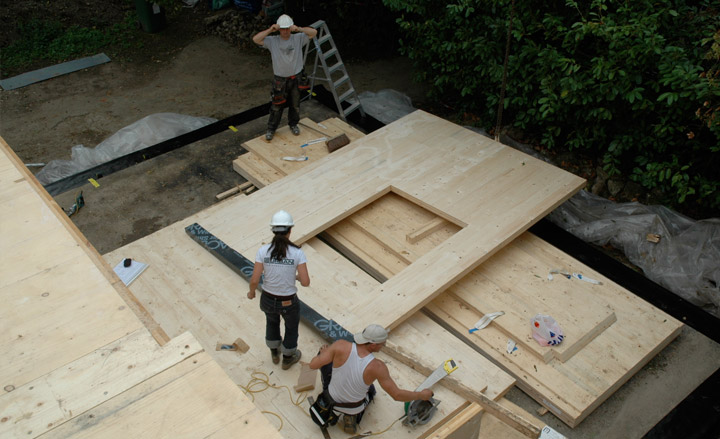
'The timber walls are waterproofed where they will stand on the foundations'
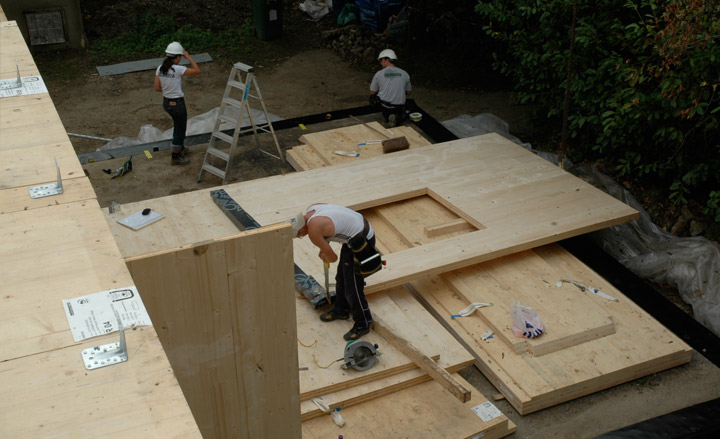
'A bird's eye view'
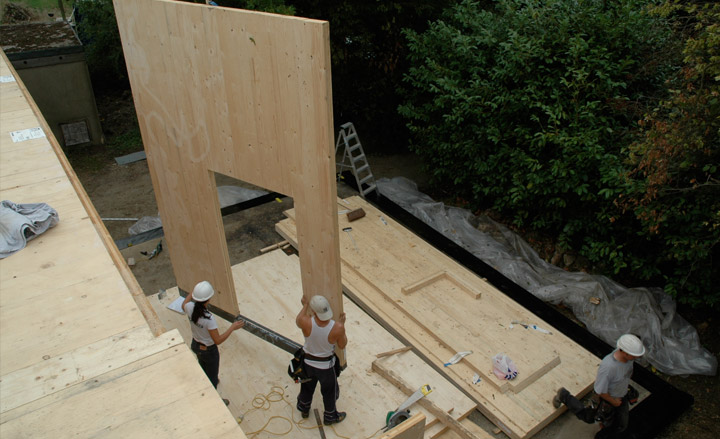
'Lowering a panel with cut-out for the back door into position'
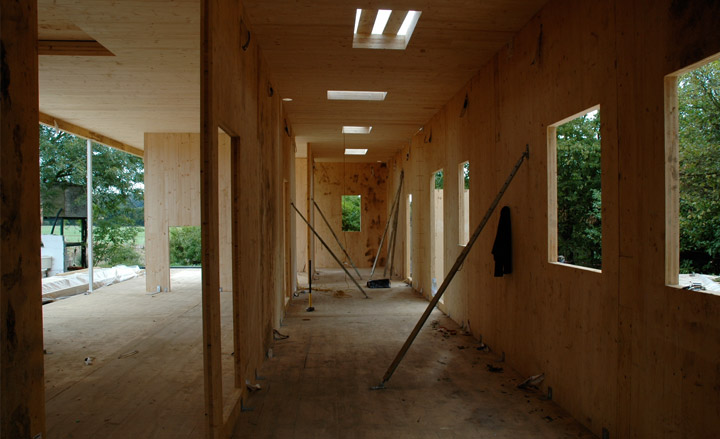
'Load bearing walls support the roof plate before the stud-work commences'
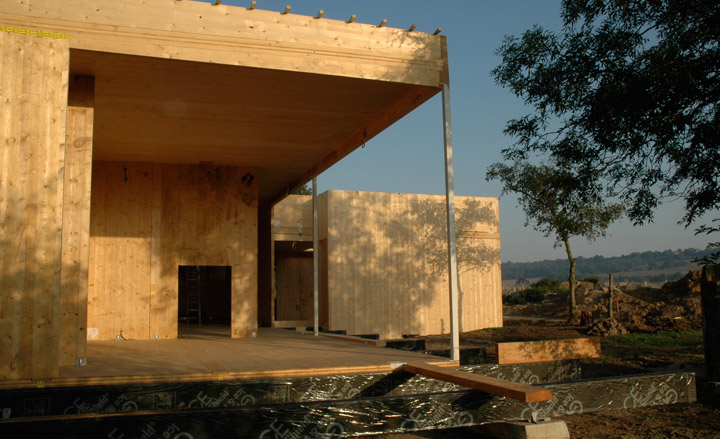
'The ground beams extend beyond the building envelope to support an external deck'
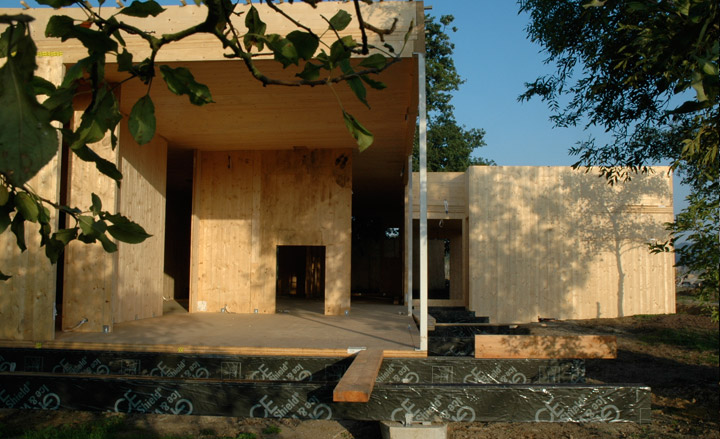
'All the trees on the site have been retained'
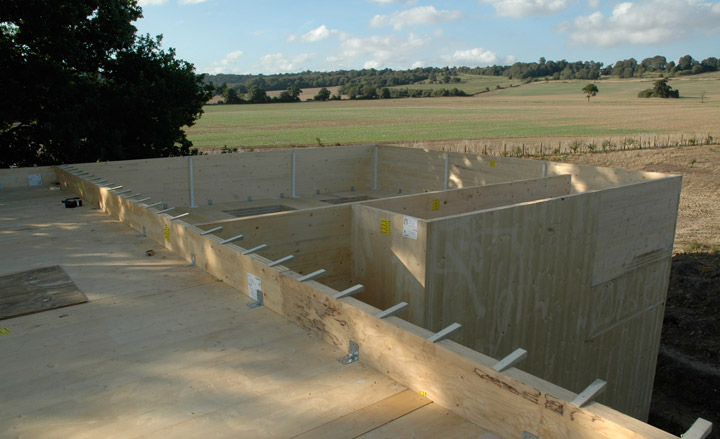
'The roof deck before insulation and waterproof membrane'
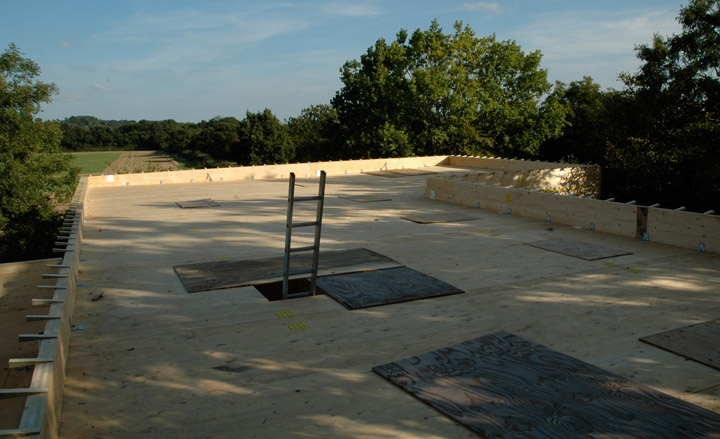
'The roof deck before insulation and waterproof membrane'
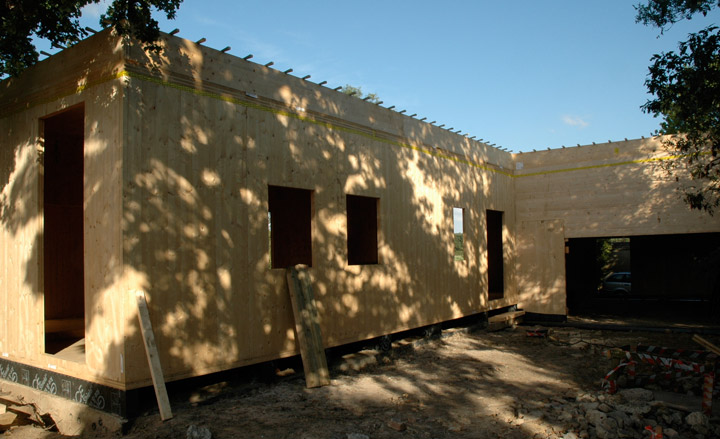
'Waiting to clad the external walls with wood fibre insulation and untreated oak weatherboards'
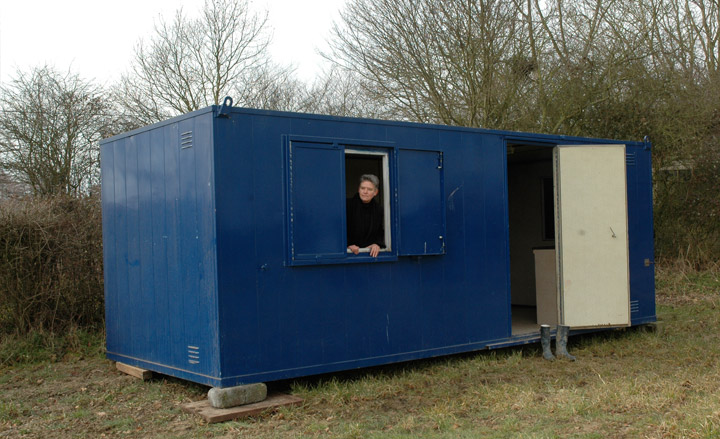
'Saying good bye to the blue cabin........ looking forward to moving out and moving in!'
Receive our daily digest of inspiration, escapism and design stories from around the world direct to your inbox.