For the love of film: EM2N transform the Cinematheque Suisse

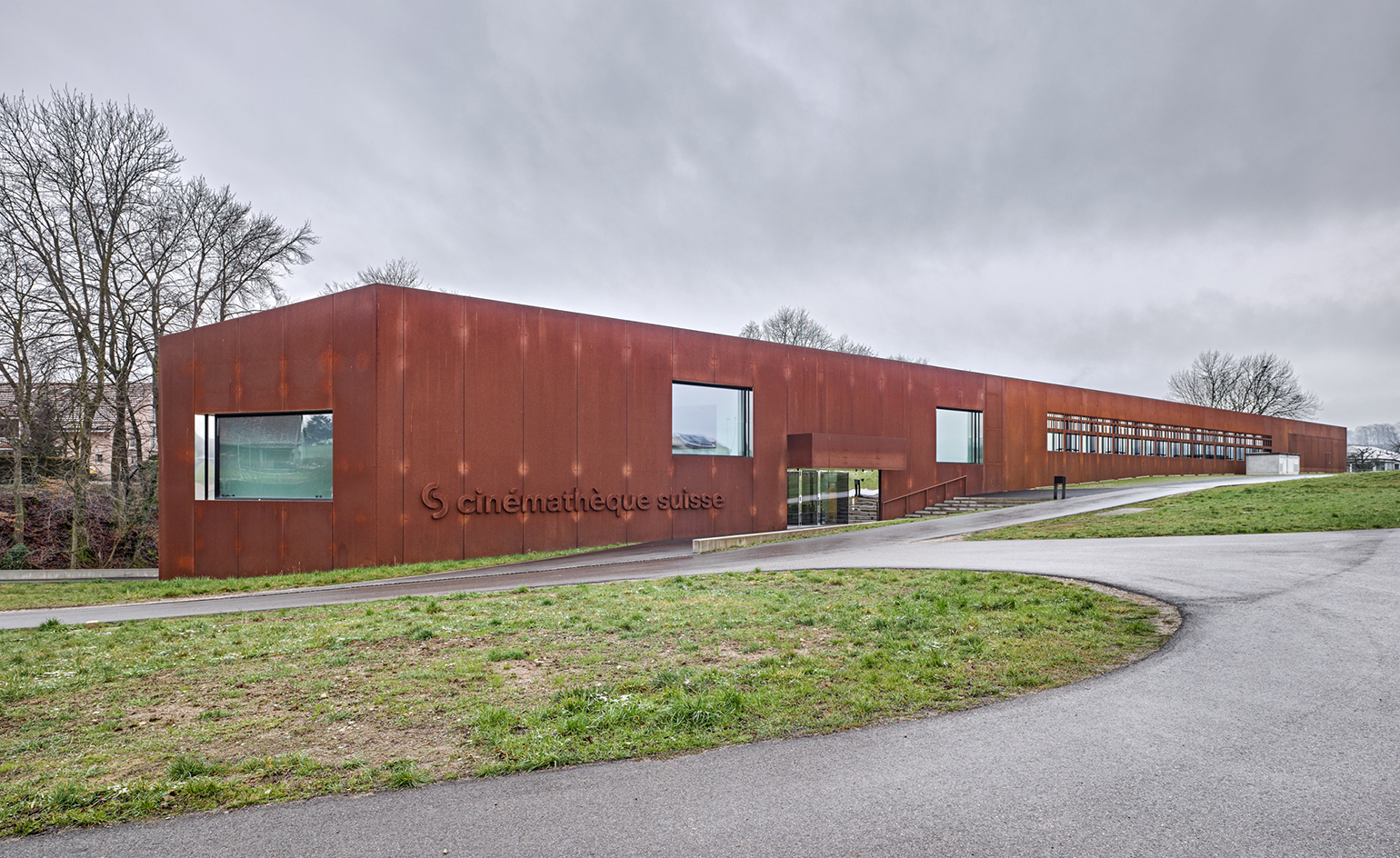
Receive our daily digest of inspiration, escapism and design stories from around the world direct to your inbox.
You are now subscribed
Your newsletter sign-up was successful
Want to add more newsletters?

Daily (Mon-Sun)
Daily Digest
Sign up for global news and reviews, a Wallpaper* take on architecture, design, art & culture, fashion & beauty, travel, tech, watches & jewellery and more.

Monthly, coming soon
The Rundown
A design-minded take on the world of style from Wallpaper* fashion features editor Jack Moss, from global runway shows to insider news and emerging trends.

Monthly, coming soon
The Design File
A closer look at the people and places shaping design, from inspiring interiors to exceptional products, in an expert edit by Wallpaper* global design director Hugo Macdonald.
When the Cinematheque Suisse in Penthaz kicked started its transformation process almost ten years ago, its home was no more than a collection of very simple and utilitarian buildings that urgently needed architectural updating, as well as extra space to cover the institution's growing needs. Enter Zurich-based architects EM2N, who took on the commission to breathe new life to the film archive complex.
Now, the redesign and expansion works for Switzerland's national film archives have just been completed and EM2N have revealed the first photos of their oeuvre. By demolishing much of the existing buildings - which were deemed unfit for purpose - the architects unified the complex by keeping the general footprint of the old structures, adding extra space and connecting everything under a single roof.
The new shell, made of warm, ceramic-coloured rusted steel, is matched by an also new concrete structure. Its simple, almost bunker-like feel, is in keeping with the pared-down and functional overall feel of the complex. 'Penthaz II is a kind of super-functional bunker that ensures the optimum protection of the culturally valuable artifacts', say the architects, who wanted the structure to reference 'an industrial production facility, or film studios'.
The revamped program, spanning some 13,100 sq m, now includes staff offices, conference rooms, further space for workshops, an auditorium, a generous foyer, a cinema and a library, as well as the institution's precious archive collection.
The low slung, linear structure remains elegantly unobtrusive to the surrounding landscape. Sloping, planted roofs also work to that effect, helping the angular structure blend seamlessly with the nature around it.
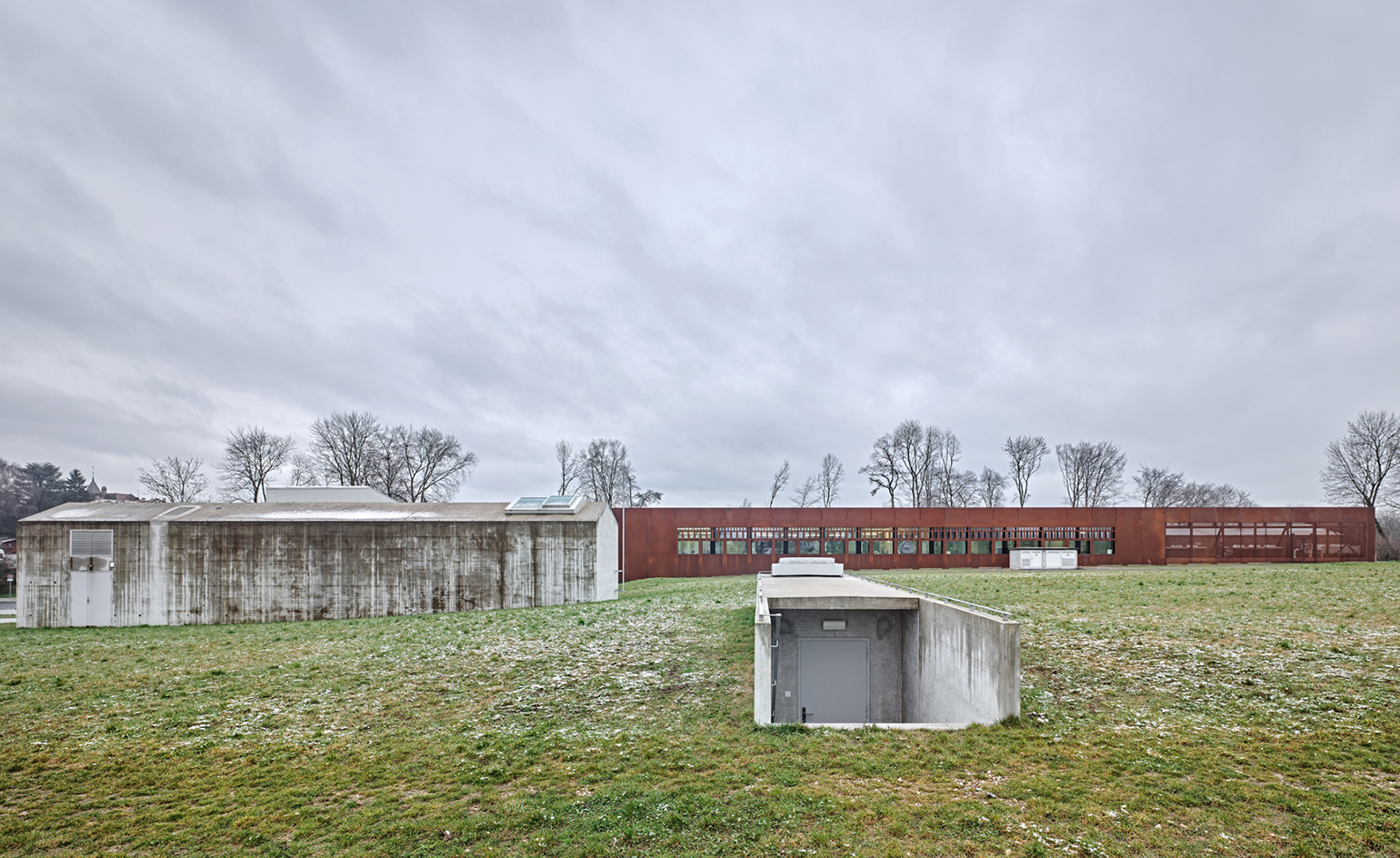
The low complex takes its cue from the original film archive’s modest and utilitarian family of buildings
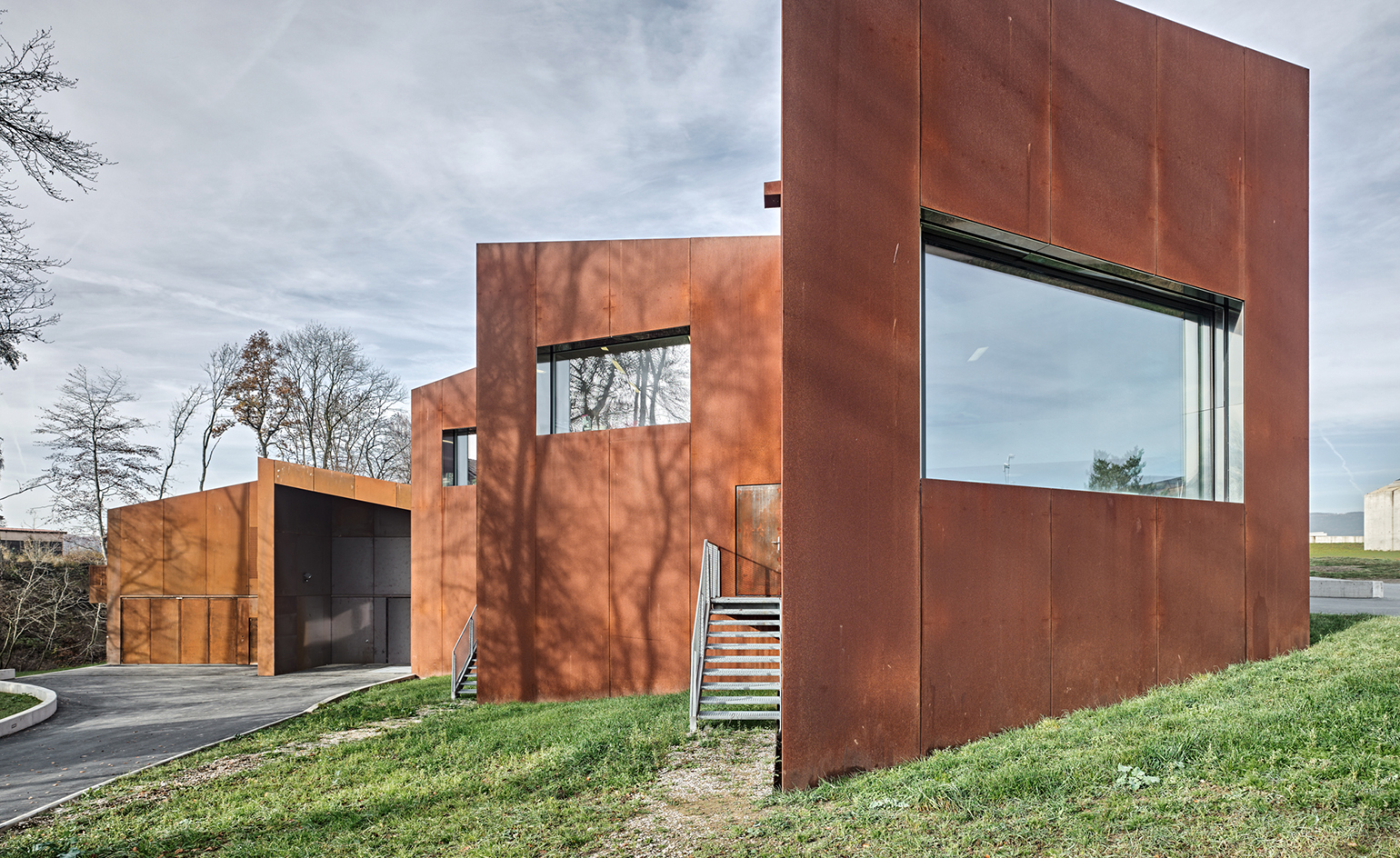
The architects describe their project as a ’super-functional bunker’
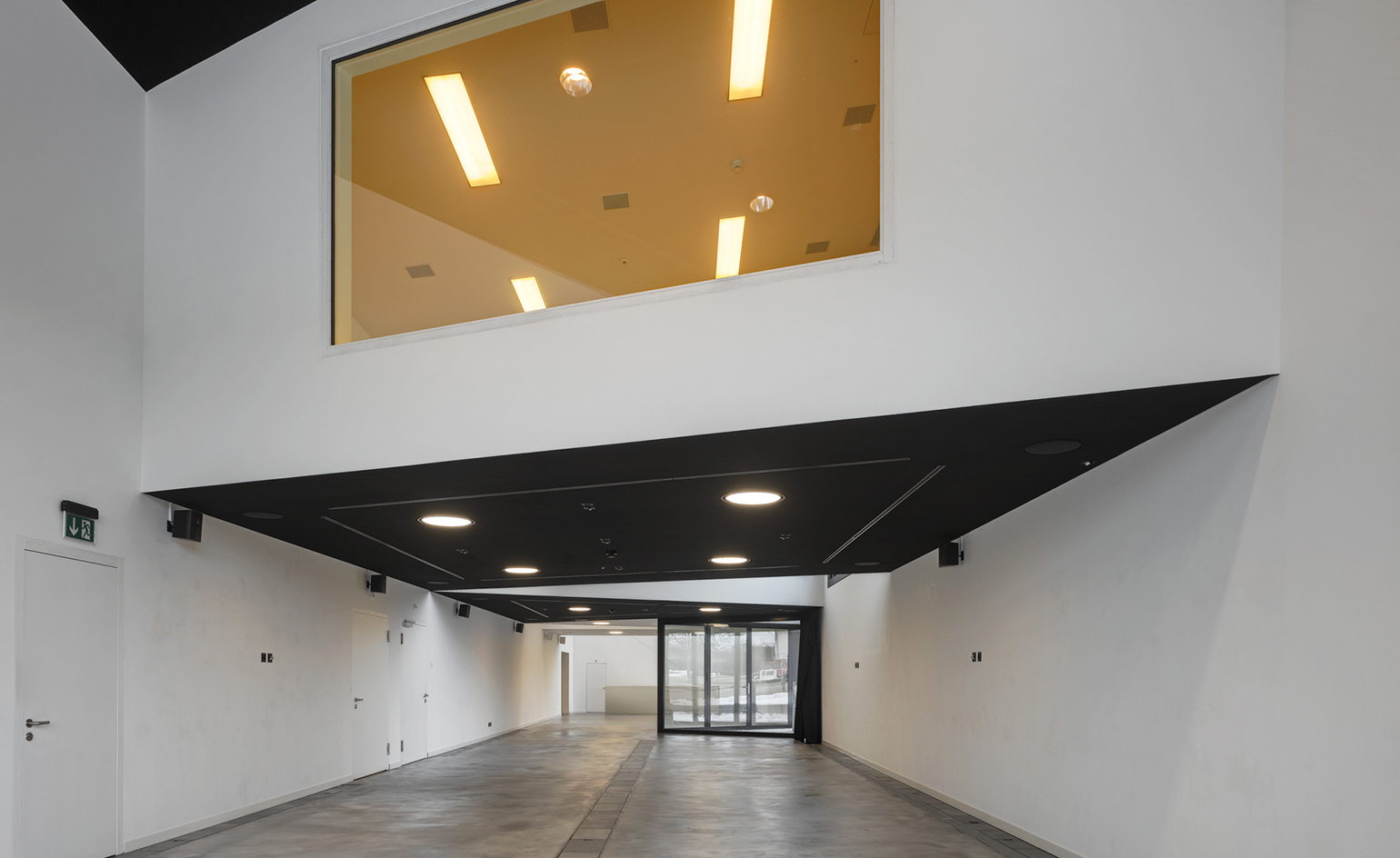
Inside, the structure contains workshops, conference rooms, an auditorium, cinema and a library...

...as well as of course the institution’s precious film archive
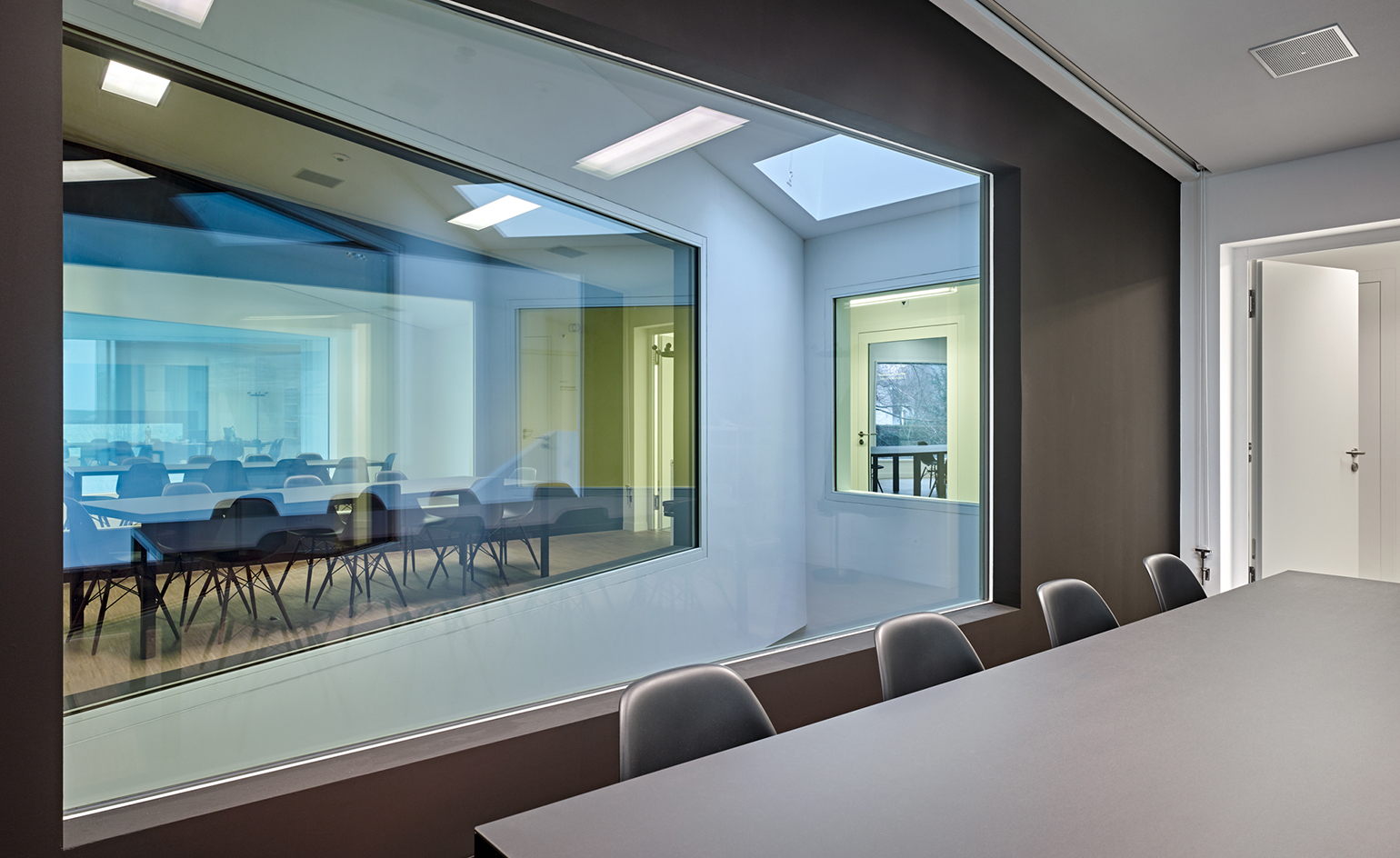
Public areas and workspaces are in the completely redesigned existing buildings, while the archives were moved to the entirely new wing
INFORMATION
For more information on EM2N visit the firm's website
Photography: Roger Frei, Zurich
Receive our daily digest of inspiration, escapism and design stories from around the world direct to your inbox.
Ellie Stathaki is the Architecture & Environment Director at Wallpaper*. She trained as an architect at the Aristotle University of Thessaloniki in Greece and studied architectural history at the Bartlett in London. Now an established journalist, she has been a member of the Wallpaper* team since 2006, visiting buildings across the globe and interviewing leading architects such as Tadao Ando and Rem Koolhaas. Ellie has also taken part in judging panels, moderated events, curated shows and contributed in books, such as The Contemporary House (Thames & Hudson, 2018), Glenn Sestig Architecture Diary (2020) and House London (2022).
