Great wall: AGi architects' Kuwaiti house offers more than meets the eye
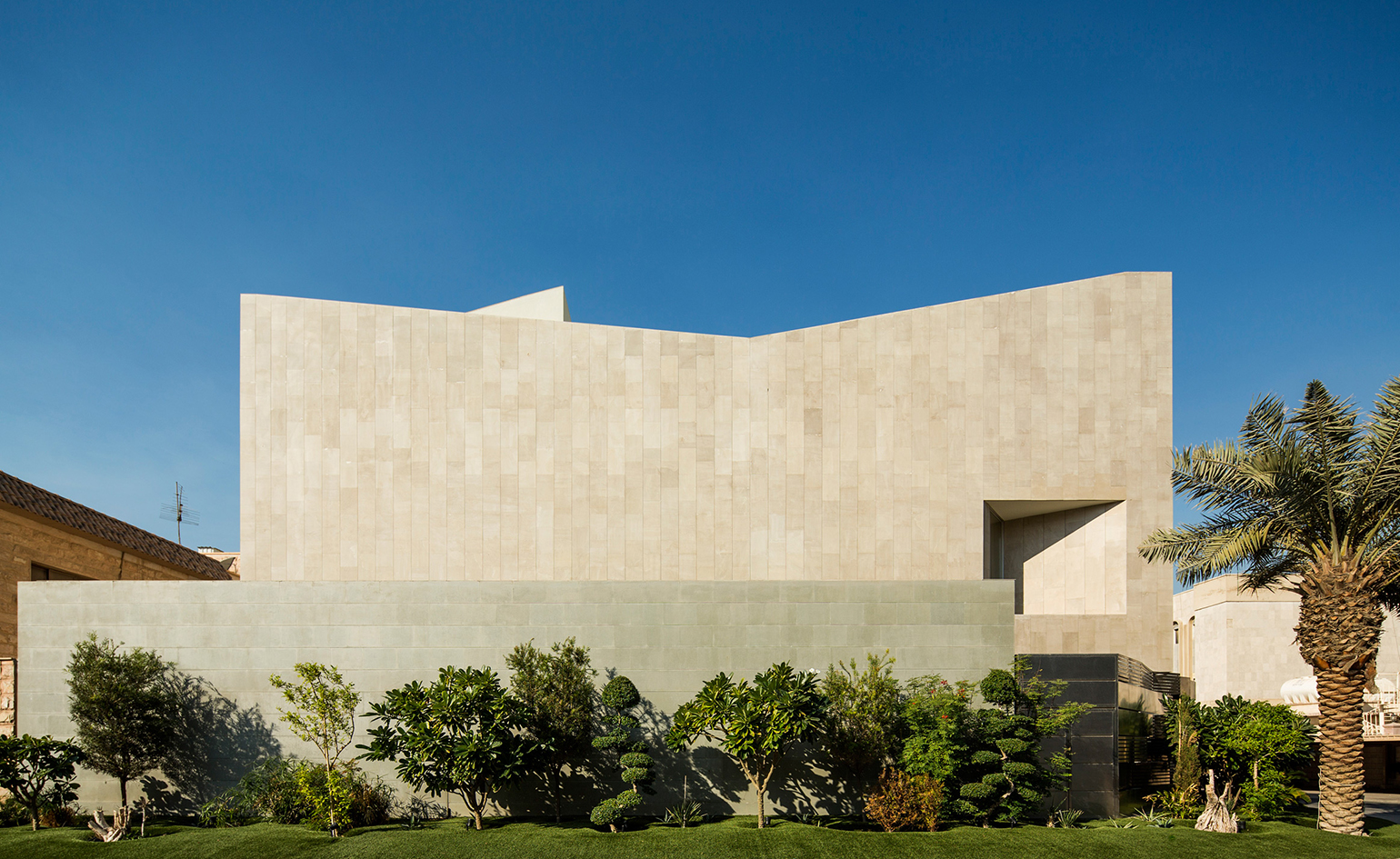
Spanish-Kuwaiti firm AGi architects, run by Joaquín Pérez-Goicoechea and Nasser B. Abulhasan, has unveiled its latest residential offering, the Wall House; this bright and spacious family home is a highly private abode, situated in the suburbs of Kuwait City.
The structure is fully wrapped in a solid Pietra Serena and Val d'isere stone skin and, at a first glance, appears to only have minimal contact with the outside world. This project was conceived as an enclosed and very private space, yet once inside, the design tells a very different story.
‘Wall House is the physical expression of a family’s life’, explain the architects, adding that it acts as a ‘large shell protecting everyone that inhabits it.’ Only when entering the complex, does the project's striking interior/exterior relationship fully unfolds, taking form in a series of internal courtyards and a generous and relaxing roof terrace.
The home, which houses the clients and their three daughters, was designed with the residents' wellbeing in mind. AGi devised the internal program to be as open and free-flowing as possible to enable bonding and socializing between family members. Each one is provided with their own sleeping quarters, all of which have direct access to one of the property’s many outdoor areas.
The cantilevered gardens and terraces are protected from the region's stong sun by the shade of the building’s own volume. The green element stretches across the floorplan, providing vegetation on all levels. Large floor to ceiling PanoramAH sliding windows by Portuguese manufacturer Jofebar ensure a seamless visual connection between inside and out.
AGi reference ‘quality, creativity and exclusive design’ as some of the firm's key architecture principles, and the Wall House is indeed a case in point, combining privacy with fun, and meticulous contemporary design with the area's climatic requirements.
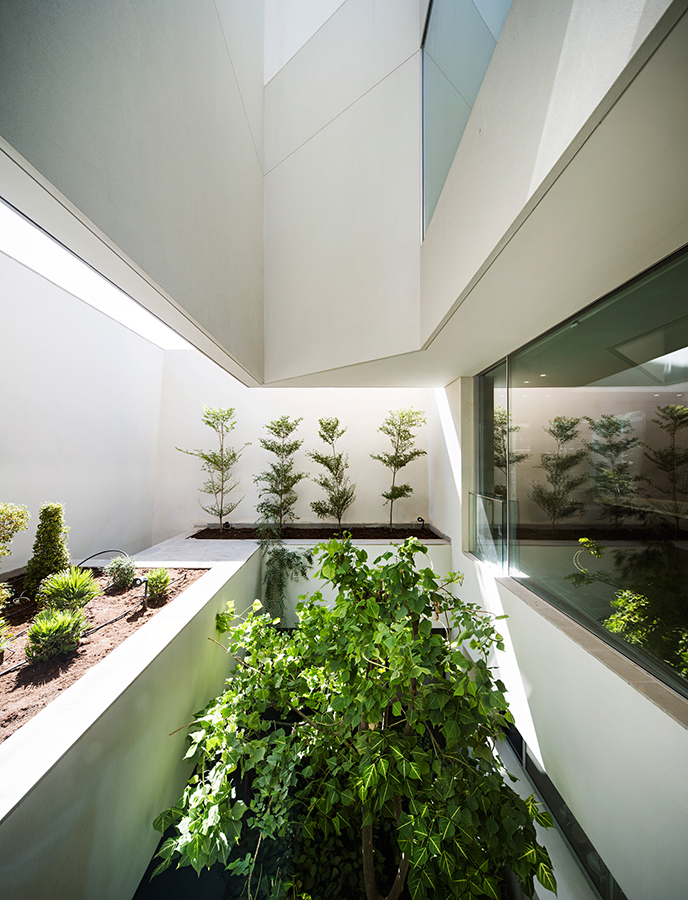
The house boasts many different internal courtyards, rich with foliage, which create green oases across the complex
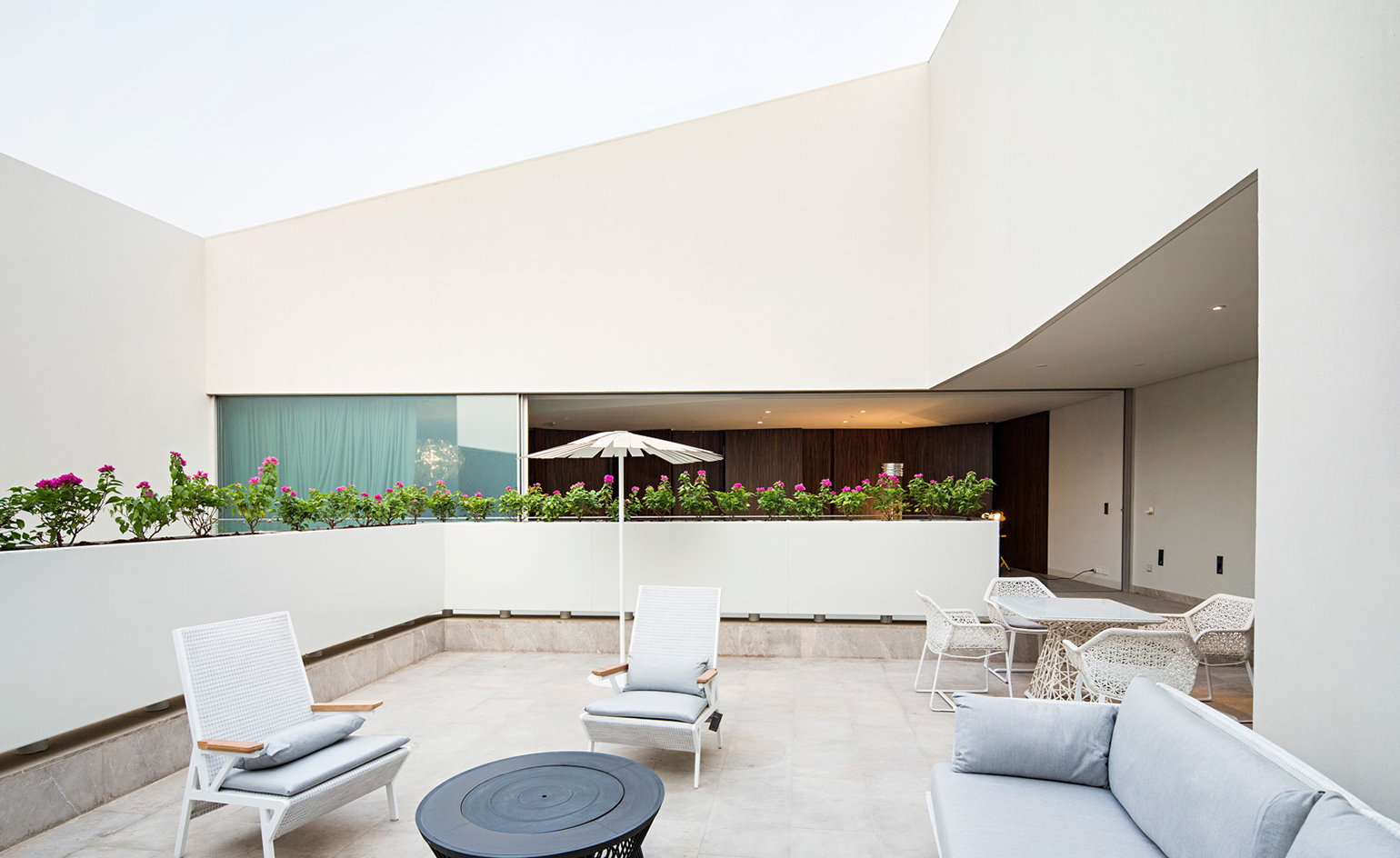
A large open-air terrace, accessible from one of the home's sleeping quarters, is placed on the top floor of the property
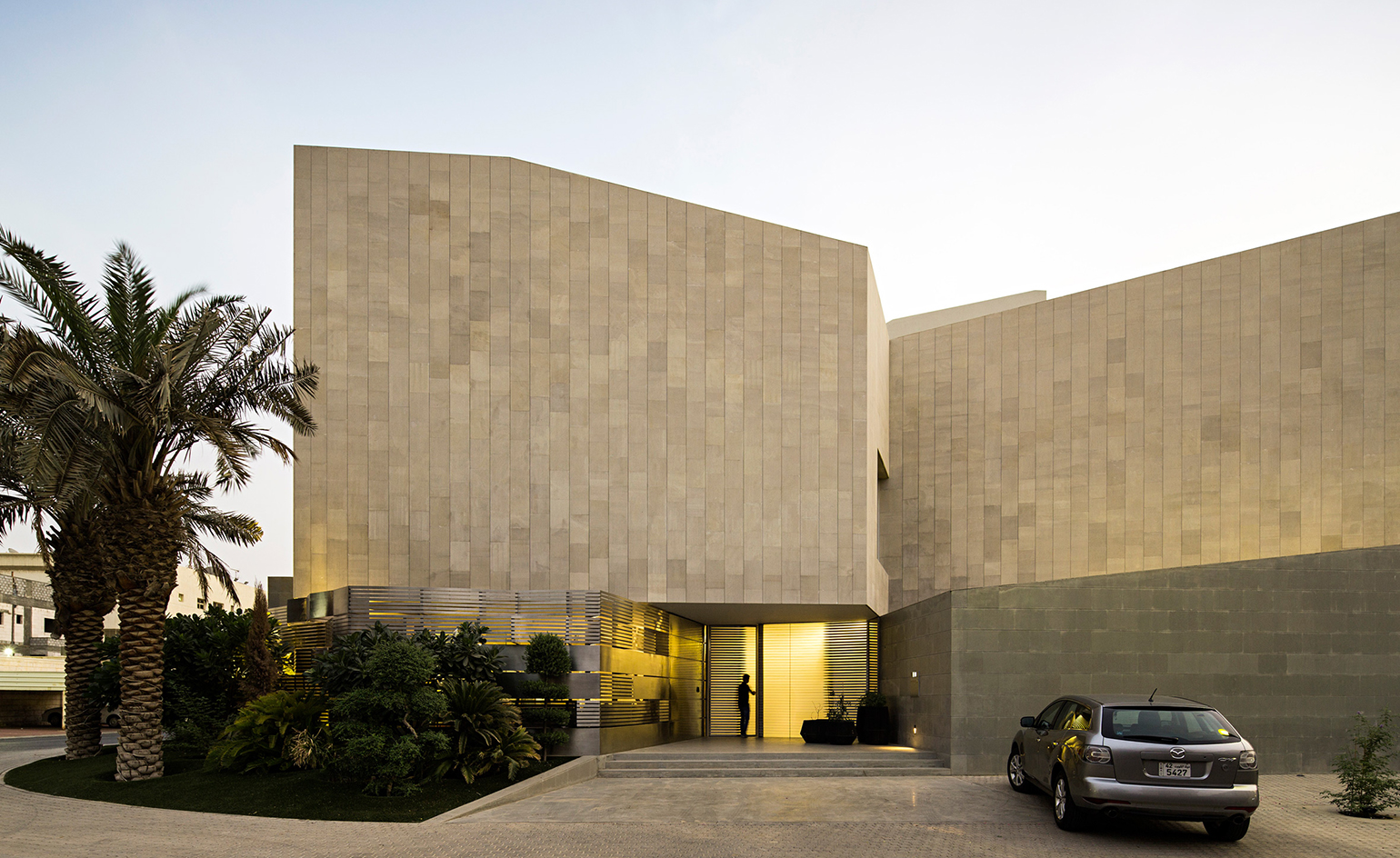
The house's distinct stone skin encases the whole volume. Only when entering the home are its several interior courtyards and large internal windows revealed.
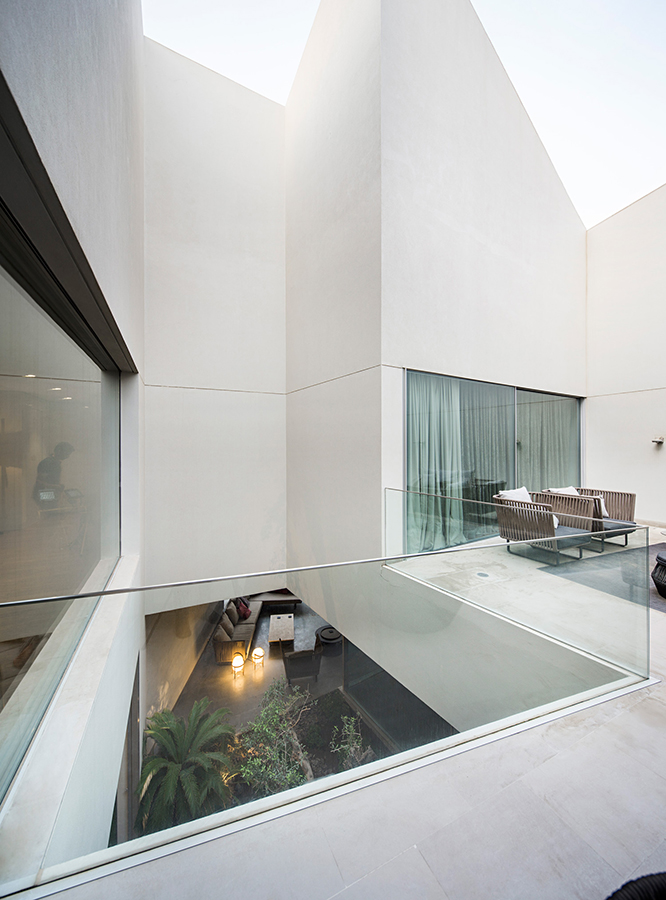
The internal program is open and free-flowing with each family member provided with privacy and access to the communal outdoor lounge areas
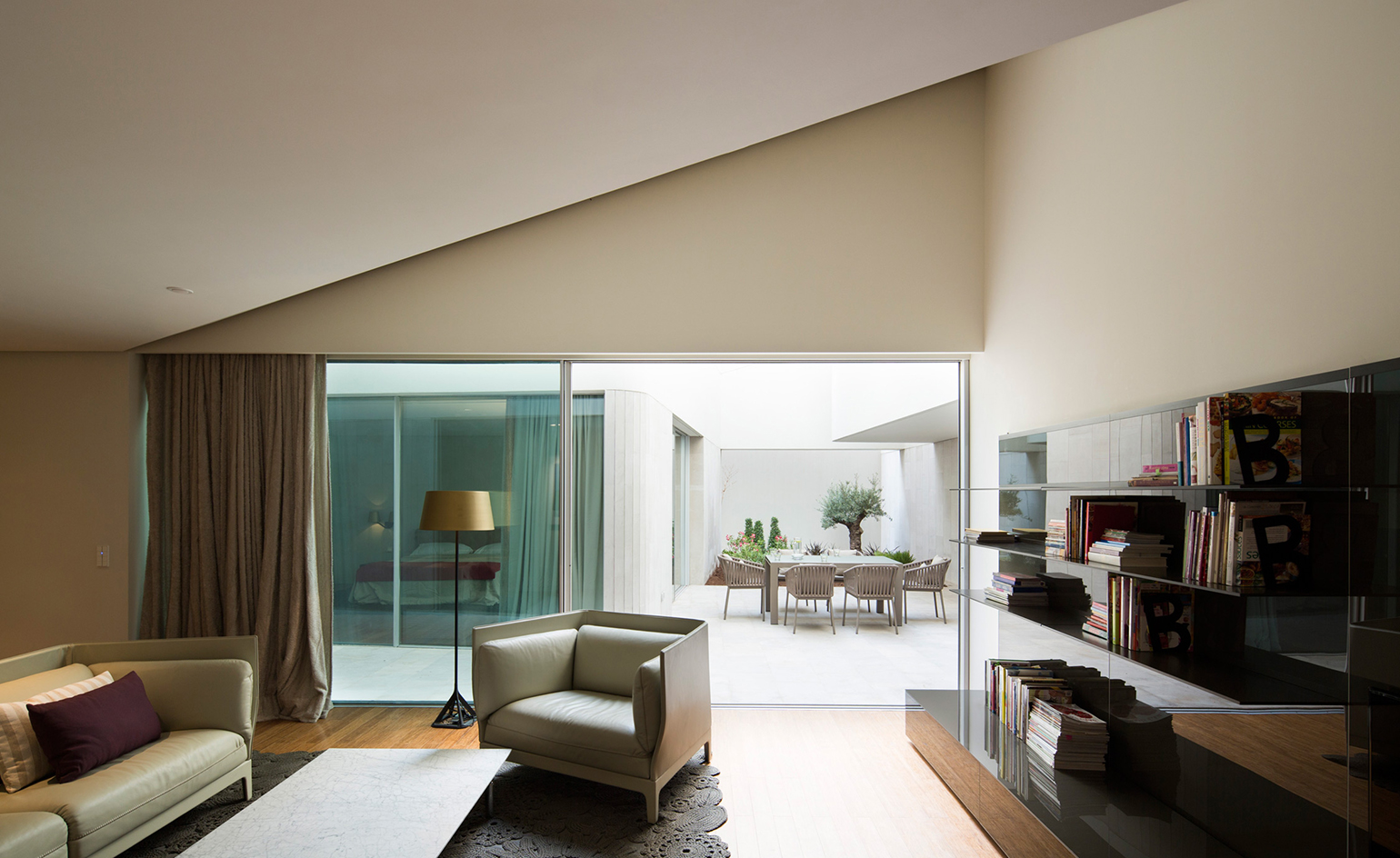
AGi aimed to create spaces that enable bonding and socializing between family members
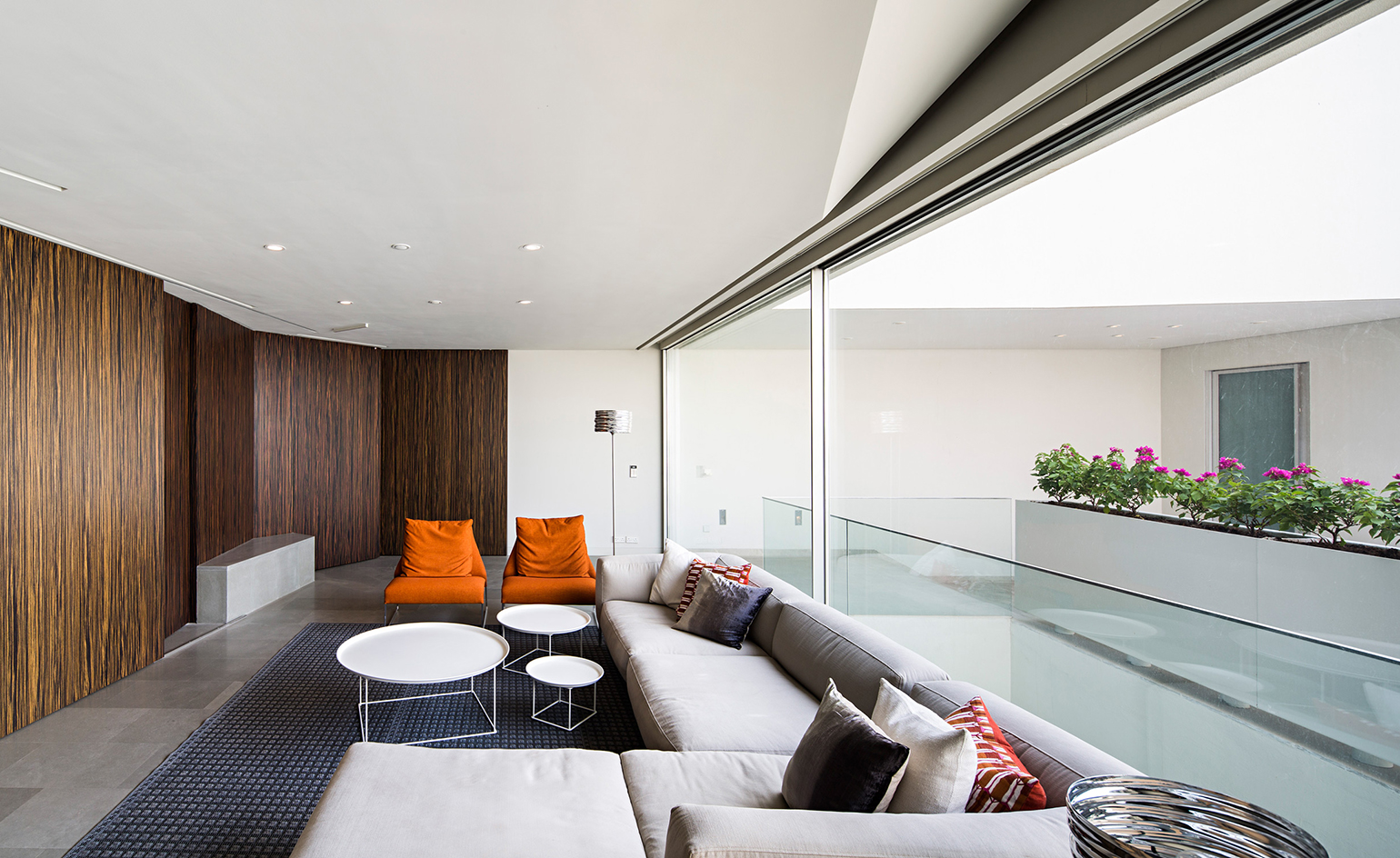
The impressive PanoramAH floor-to-ceiling windows were provided by Portuguese manufacturer Jofebar
INFORMATION
For more information on the Wall House, visit AGI Architect’s website
Receive our daily digest of inspiration, escapism and design stories from around the world direct to your inbox.
-
 A tale of two Audis: the A5 saloon goes up against the A6 Avant e-tron
A tale of two Audis: the A5 saloon goes up against the A6 Avant e-tronIs the sun setting on Audi’s ICE era, or does the company’s e-tron technology still need to improve?
-
 Inside Christian de Portzamparc’s showstopping House of Dior Beijing: ‘sculptural, structural, alive’
Inside Christian de Portzamparc’s showstopping House of Dior Beijing: ‘sculptural, structural, alive’Daven Wu travels to Beijing to discover Dior’s dramatic new store, a vast temple to fashion that translates haute couture into architectural form
-
 A music player for the mindful, Sleevenote shuns streaming in favour of focused listening
A music player for the mindful, Sleevenote shuns streaming in favour of focused listeningDevised by musician Tom Vek, Sleevenote is a new music player that places artist intent and the lost art of record collecting at the forefront of the experience